Used Homes » Kanto » Kanagawa Prefecture » Yokohama Hodogaya-ku
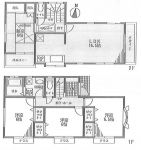 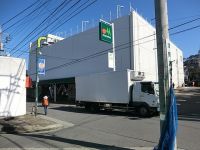
| | Yokohama, Kanagawa Prefecture Hodogaya-ku, 神奈川県横浜市保土ケ谷区 |
| Sagami Railway Main Line "Kamihoshikawa" walk 15 minutes 相鉄本線「上星川」歩15分 |
| 2005 Built 4LDK floor plan of. Underground garage and it is with attic storage. 2013 June interior renovation completed. Certainly once please see the local. 平成17年築4LDKの間取り。地下車庫や屋根裏収納付きです。 平成25年6月内装リフォーム済。ぜひ現地を一度ご覧下さい。 |
| Immediate Available, It is close to the city, Interior renovation, LDK15 tatami mats or more, Toilet 2 places, 2-story, Double-glazing, Urban neighborhood, City gas, Attic storage 即入居可、市街地が近い、内装リフォーム、LDK15畳以上、トイレ2ヶ所、2階建、複層ガラス、都市近郊、都市ガス、屋根裏収納 |
Features pickup 特徴ピックアップ | | Immediate Available / It is close to the city / Interior renovation / LDK15 tatami mats or more / Toilet 2 places / 2-story / Double-glazing / Urban neighborhood / City gas / Attic storage 即入居可 /市街地が近い /内装リフォーム /LDK15畳以上 /トイレ2ヶ所 /2階建 /複層ガラス /都市近郊 /都市ガス /屋根裏収納 | Price 価格 | | 29,800,000 yen 2980万円 | Floor plan 間取り | | 4LDK 4LDK | Units sold 販売戸数 | | 1 units 1戸 | Land area 土地面積 | | 109.15 sq m (registration) 109.15m2(登記) | Building area 建物面積 | | 114.07 sq m (registration), Of underground garage 16.87 sq m 114.07m2(登記)、うち地下車庫16.87m2 | Driveway burden-road 私道負担・道路 | | Nothing 無 | Completion date 完成時期(築年月) | | May 2005 2005年5月 | Address 住所 | | Yokohama, Kanagawa Prefecture Hodogaya-ku, Unogawato cho 神奈川県横浜市保土ケ谷区東川島町 | Traffic 交通 | | Sagami Railway Main Line "Kamihoshikawa" walk 15 minutes
Sagami Railway Main Line "Nishitani" walk 15 minutes
Sagami Railway Main Line "Wada town" walk 22 minutes 相鉄本線「上星川」歩15分
相鉄本線「西谷」歩15分
相鉄本線「和田町」歩22分
| Related links 関連リンク | | [Related Sites of this company] 【この会社の関連サイト】 | Person in charge 担当者より | | Rep Tsumura We will propose the best properties to meet the request of one sitting customers. 担当者津村 一騎お客様のご要望に応える最高の物件をご提案していきます。 | Contact お問い合せ先 | | TEL: 0800-602-5836 [Toll free] mobile phone ・ Also available from PHS
Caller ID is not notified
Please contact the "saw SUUMO (Sumo)"
If it does not lead, If the real estate company TEL:0800-602-5836【通話料無料】携帯電話・PHSからもご利用いただけます
発信者番号は通知されません
「SUUMO(スーモ)を見た」と問い合わせください
つながらない方、不動産会社の方は
| Building coverage, floor area ratio 建ぺい率・容積率 | | 60% ・ 200% 60%・200% | Time residents 入居時期 | | Immediate available 即入居可 | Land of the right form 土地の権利形態 | | Ownership 所有権 | Structure and method of construction 構造・工法 | | Wooden 2-story 木造2階建 | Renovation リフォーム | | June 2013 interior renovation completed (wall ・ floor ・ House cleaning) 2013年6月内装リフォーム済(壁・床・ハウスクリーニング) | Use district 用途地域 | | One dwelling 1種住居 | Overview and notices その他概要・特記事項 | | Contact: Tsumura One sitting, Facilities: Public Water Supply, This sewage, City gas 担当者:津村 一騎、設備:公営水道、本下水、都市ガス | Company profile 会社概要 | | <Mediation> Governor of Kanagawa Prefecture (1) the first 027,887 No. living space Real Estate Sales Co., Ltd. Yubinbango231-0011 Yokohama-shi, Kanagawa, Naka-ku, Ota-cho, 1-1 Kanagawa living space building <仲介>神奈川県知事(1)第027887号住空間不動産販売(株)〒231-0011 神奈川県横浜市中区太田町1-1 神奈川住空間ビル |
Floor plan間取り図 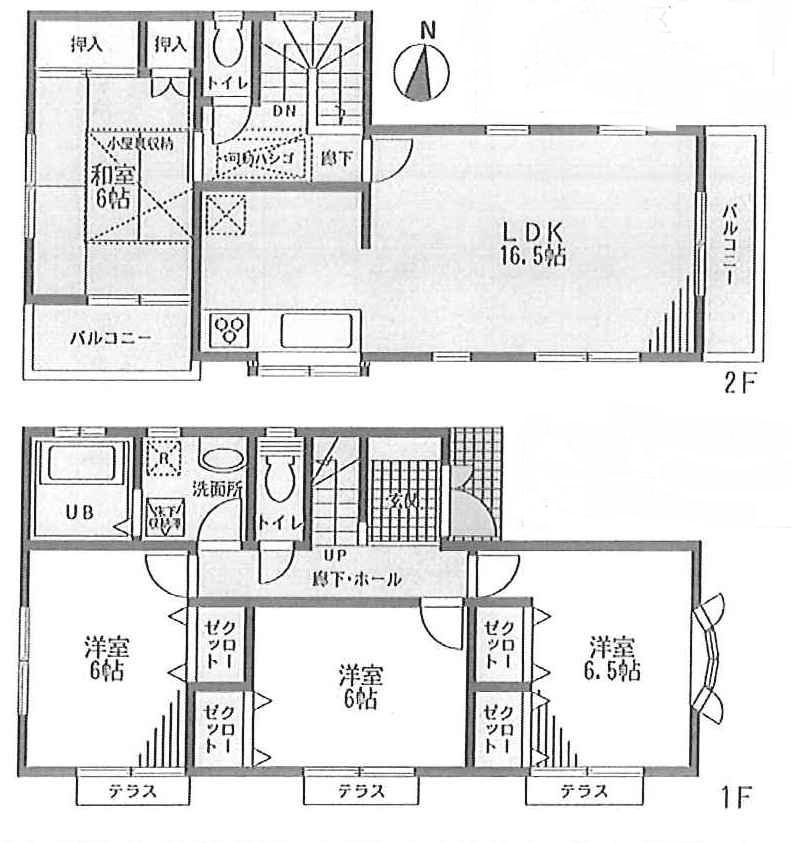 29,800,000 yen, 4LDK, Land area 109.15 sq m , Building area 114.07 sq m floor plan
2980万円、4LDK、土地面積109.15m2、建物面積114.07m2 間取り図
Supermarketスーパー 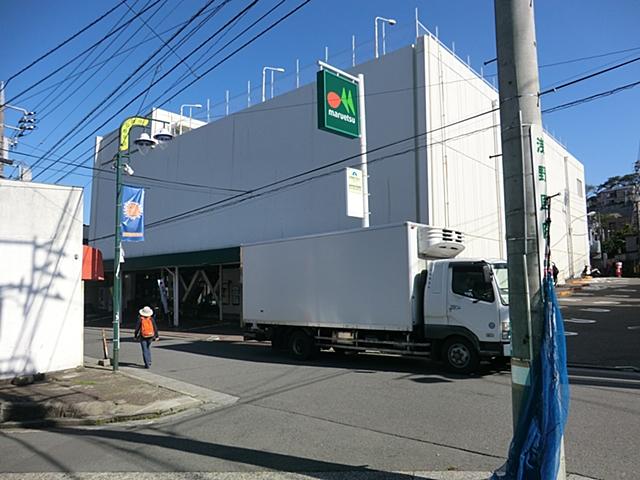 Maruetsu Nishitani to the store 718m
マルエツ西谷店まで718m
Junior high school中学校 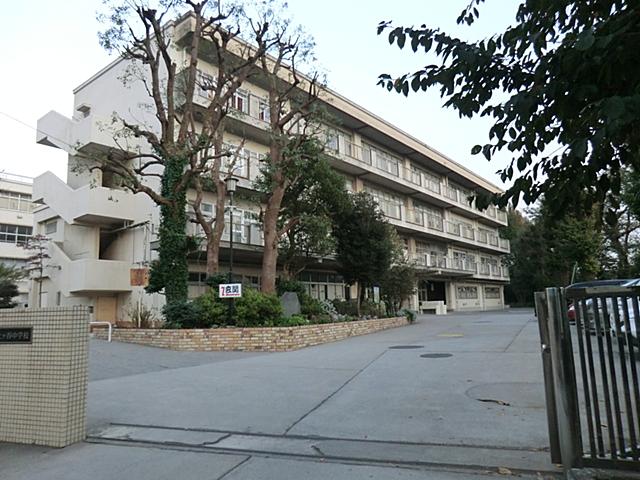 1470m to Yokohama Municipal Hodogaya junior high school
横浜市立保土ケ谷中学校まで1470m
Primary school小学校 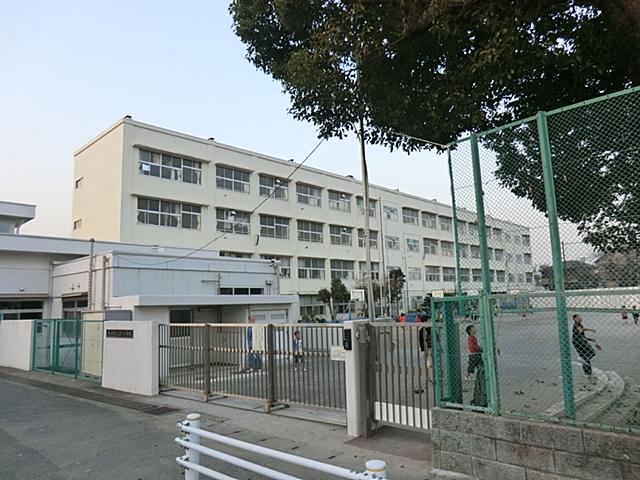 979m to Yokohama Municipal Kamihoshikawa Elementary School
横浜市立上星川小学校まで979m
Hospital病院 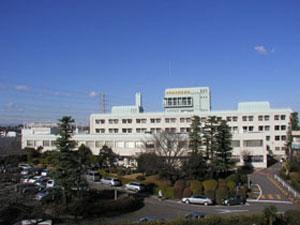 1693m to Yokohama seaman insurance hospital
横浜船員保険病院まで1693m
Park公園 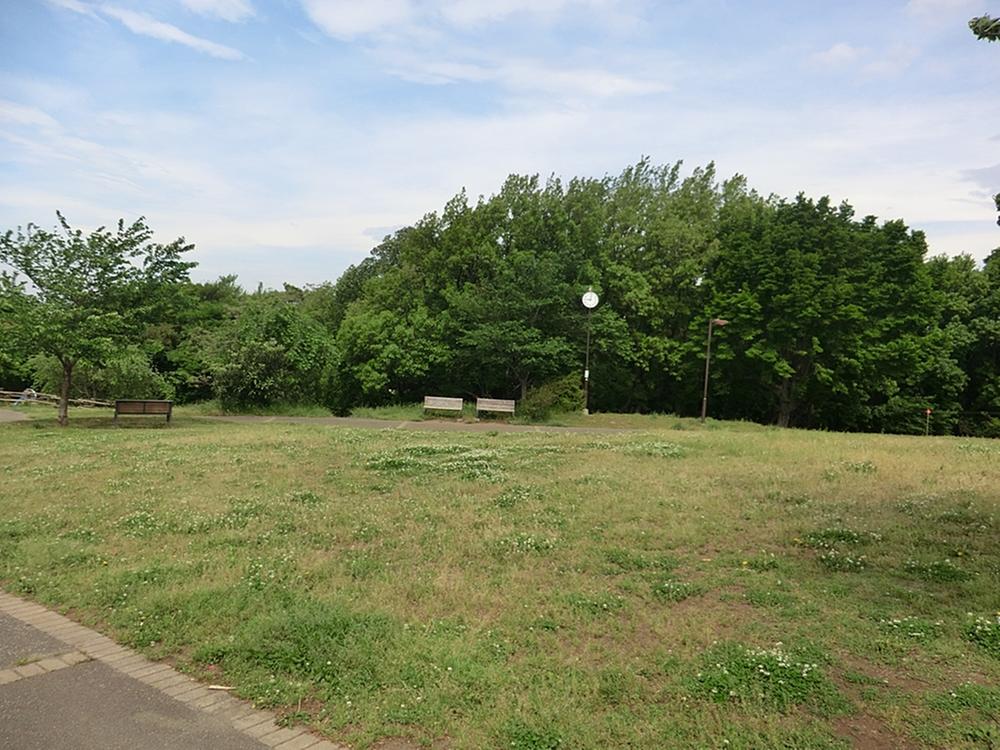 1249m until Kamihoshikawa blue sky park
上星川あおぞら公園まで1249m
Location
|







