Used Homes » Kanto » Kanagawa Prefecture » Yokohama Hodogaya-ku
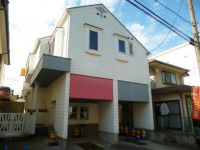 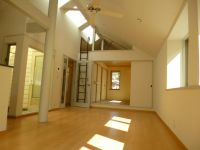
| | Yokohama, Kanagawa Prefecture Hodogaya-ku, 神奈川県横浜市保土ケ谷区 |
| JR Yokosuka Line "Higashi-Totsuka" 8 minutes Sakaigi junior high school before walking 8 minutes by bus JR横須賀線「東戸塚」バス8分境木中学校前歩8分 |
| Parking three or more possible, Immediate Available, LDK18 tatami mats or more, Interior and exterior renovation, System kitchen, Yang per good, A quiet residential area, Around traffic fewerese-style room, Shaping land, Face-to-face kitchen, Toilet 2 places, 駐車3台以上可、即入居可、LDK18畳以上、内外装リフォーム、システムキッチン、陽当り良好、閑静な住宅地、周辺交通量少なめ、和室、整形地、対面式キッチン、トイレ2ヶ所、 |
| ■ 2010 renovation completed ■ Car space three minutes (by car) there ■ Full of sense of openness gradient ceiling of the living room ■ Happy with housework room to his wife in the kitchen next to ■ loft, There is attic storage is a floor plan that accommodates rich because ■平成22年リフォーム済■カースペース3台分(車種による)御座います■開放感溢れる勾配天井のリビング■キッチン横には奥様に嬉しい家事室付■ロフト、小屋裏収納が御座いますので収納充実している間取りです |
Features pickup 特徴ピックアップ | | Parking three or more possible / Immediate Available / LDK18 tatami mats or more / Interior and exterior renovation / System kitchen / Yang per good / A quiet residential area / Around traffic fewer / Japanese-style room / Shaping land / Face-to-face kitchen / Toilet 2 places / 2-story / Warm water washing toilet seat / loft / The window in the bathroom / TV monitor interphone / Leafy residential area / IH cooking heater / Walk-in closet / City gas / Attic storage 駐車3台以上可 /即入居可 /LDK18畳以上 /内外装リフォーム /システムキッチン /陽当り良好 /閑静な住宅地 /周辺交通量少なめ /和室 /整形地 /対面式キッチン /トイレ2ヶ所 /2階建 /温水洗浄便座 /ロフト /浴室に窓 /TVモニタ付インターホン /緑豊かな住宅地 /IHクッキングヒーター /ウォークインクロゼット /都市ガス /屋根裏収納 | Price 価格 | | 31,900,000 yen 3190万円 | Floor plan 間取り | | 4LDK 4LDK | Units sold 販売戸数 | | 1 units 1戸 | Total units 総戸数 | | 1 units 1戸 | Land area 土地面積 | | 125.94 sq m (registration) 125.94m2(登記) | Building area 建物面積 | | 100.57 sq m (registration) 100.57m2(登記) | Driveway burden-road 私道負担・道路 | | Nothing, East 4.5m width (contact the road width 9m) 無、東4.5m幅(接道幅9m) | Completion date 完成時期(築年月) | | December 1995 1995年12月 | Address 住所 | | Yokohama, Kanagawa Prefecture Hodogaya-ku, Gontazaka 1 神奈川県横浜市保土ケ谷区権太坂1 | Traffic 交通 | | JR Yokosuka Line "Higashi-Totsuka" 8 minutes Sakaigi junior high school before walking 8 minutes by bus JR横須賀線「東戸塚」バス8分境木中学校前歩8分
| Related links 関連リンク | | [Related Sites of this company] 【この会社の関連サイト】 | Person in charge 担当者より | | Personnel Eiji Suzuki Age: 40 Daigyokai Experience: 3 years real estate is a commodity that local say things. That is how footwork is needed lightly, It is the one and only way to win the real estate to choose with other customers. I will support the early Ugokidaseru so based on early information. 担当者鈴木 英治年齢:40代業界経験:3年不動産は現地がものを言う商品です。つまりいかにフットワーク軽くいられるかが、他のお客様との不動産選びに勝つ唯一無二の方法です。私が早い情報を元に早く動き出せるようにサポートいたします。 | Contact お問い合せ先 | | TEL: 0800-603-8210 [Toll free] mobile phone ・ Also available from PHS
Caller ID is not notified
Please contact the "saw SUUMO (Sumo)"
If it does not lead, If the real estate company TEL:0800-603-8210【通話料無料】携帯電話・PHSからもご利用いただけます
発信者番号は通知されません
「SUUMO(スーモ)を見た」と問い合わせください
つながらない方、不動産会社の方は
| Building coverage, floor area ratio 建ぺい率・容積率 | | Fifty percent ・ 80% 50%・80% | Time residents 入居時期 | | Immediate available 即入居可 | Land of the right form 土地の権利形態 | | Ownership 所有権 | Structure and method of construction 構造・工法 | | Wooden 2-story 木造2階建 | Renovation リフォーム | | October 2013 interior renovation completed (toilet ・ wall ・ floor), October 2013 exterior renovation completed (balcony waterproofing work) 2013年10月内装リフォーム済(トイレ・壁・床)、2013年10月外装リフォーム済(バルコニー防水工事) | Use district 用途地域 | | One low-rise 1種低層 | Other limitations その他制限事項 | | Residential land development construction regulation area, Height district, Site area minimum Yes 宅地造成工事規制区域、高度地区、敷地面積最低限度有 | Overview and notices その他概要・特記事項 | | Contact: Eiji Suzuki, Facilities: Public Water Supply, This sewage, City gas, Parking: car space 担当者:鈴木 英治、設備:公営水道、本下水、都市ガス、駐車場:カースペース | Company profile 会社概要 | | <Mediation> Kanagawa Governor (2) the first 026,300 No. Yokohama style (Ltd.) NIKKEIyubinbango231-0047 Yokohama-shi, Kanagawa, Naka-ku, robe-cho 2-4-4 Yokohama RK building 8th floor <仲介>神奈川県知事(2)第026300号横浜スタイル(株)NIKKEI〒231-0047 神奈川県横浜市中区羽衣町2-4-4 横浜RKビル8階 |
Local appearance photo現地外観写真 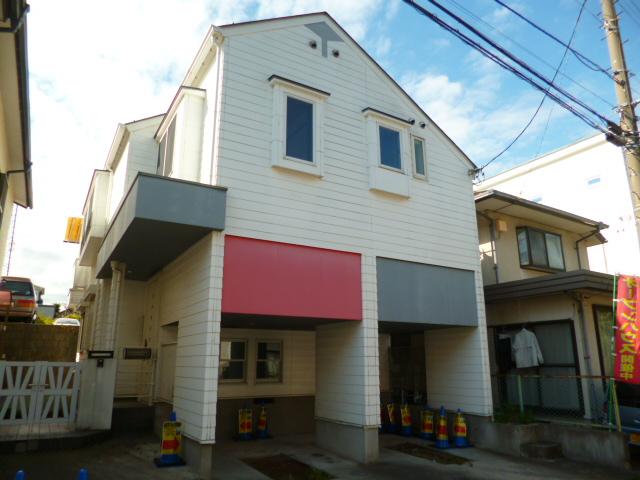 Local (10 May 2013) Shooting
現地(2013年10月)撮影
Livingリビング 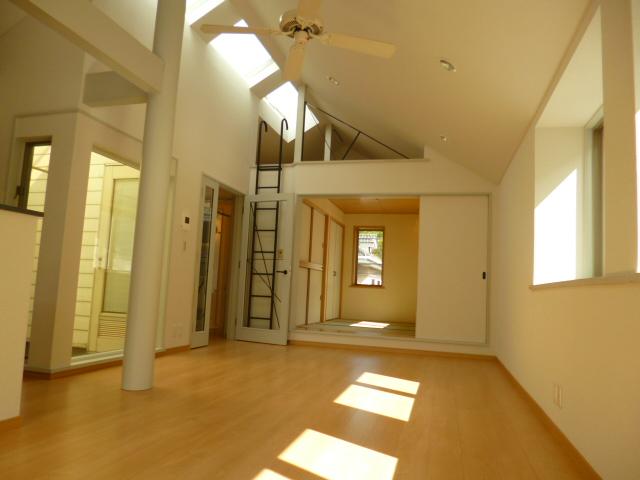 Full of a feeling of opening with a gradient ceiling kitchen (10 May 2013) Shooting
勾配天井で開放感溢れるキッチン(2013年10月)撮影
Kitchenキッチン 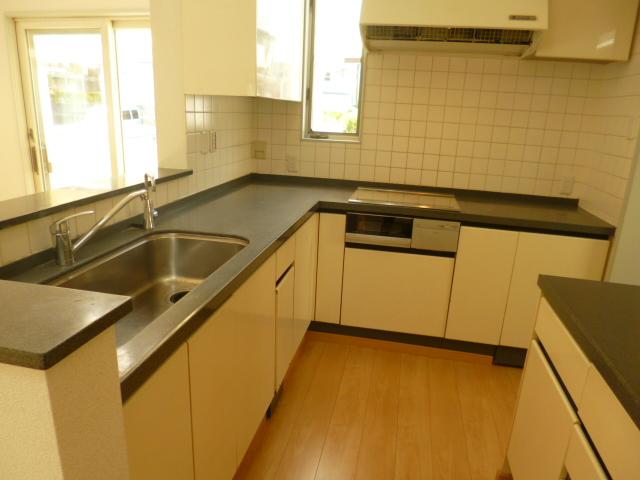 L-shaped face-to-face system Kitchen (October 2013) Shooting
L字型対面システムキッチン(2013年10月)撮影
Floor plan間取り図 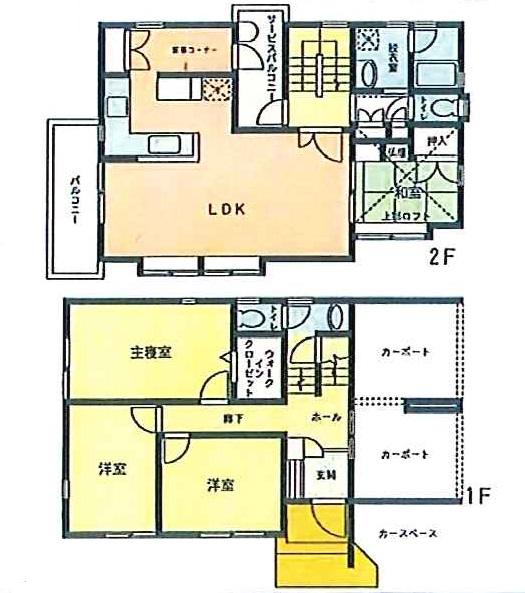 31,900,000 yen, 4LDK, Land area 125.94 sq m , Building area 100.57 sq m
3190万円、4LDK、土地面積125.94m2、建物面積100.57m2
Local appearance photo現地外観写真 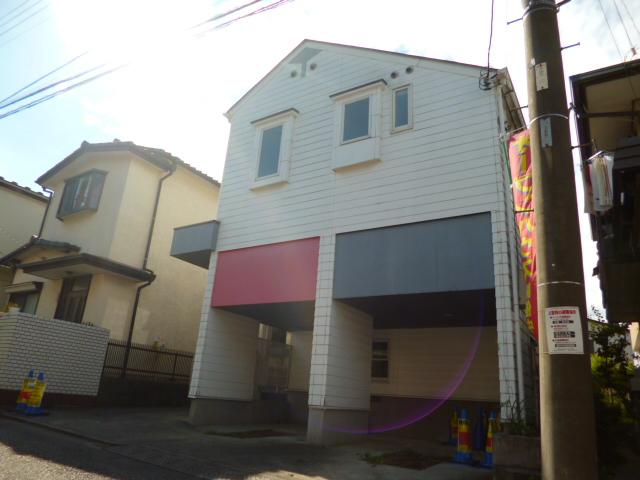 Car space 3 cars (October 2013) Shooting
カースペース3台分(2013年10月)撮影
Livingリビング 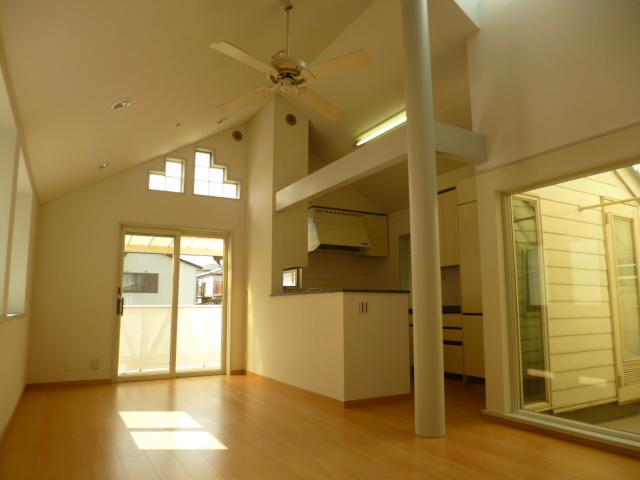 Indoor (10 May 2013) Shooting
室内(2013年10月)撮影
Bathroom浴室 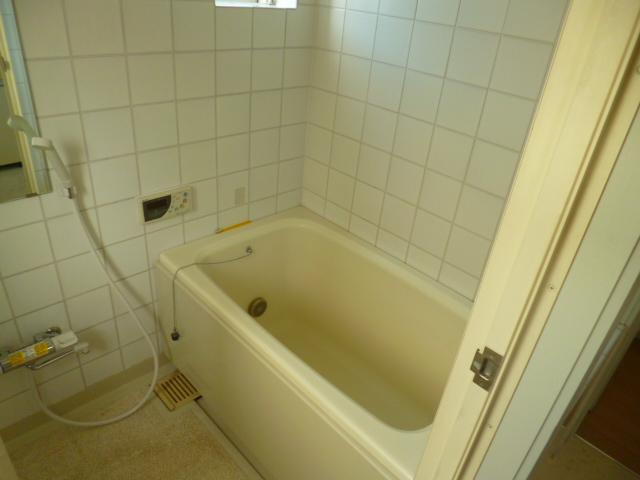 Indoor (10 May 2013) Shooting
室内(2013年10月)撮影
Non-living roomリビング以外の居室 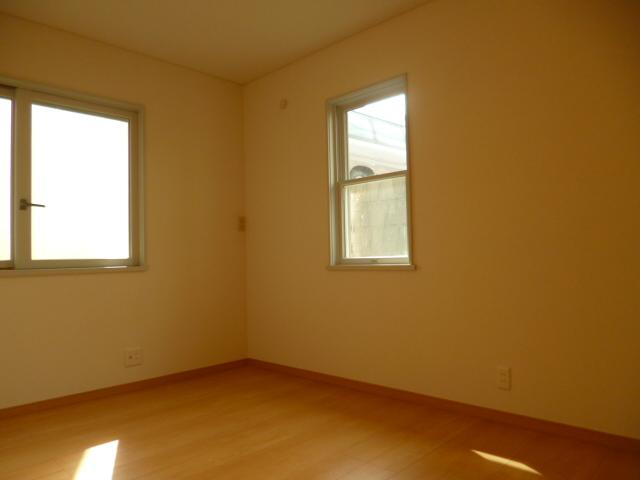 Indoor (10 May 2013) Shooting
室内(2013年10月)撮影
Wash basin, toilet洗面台・洗面所 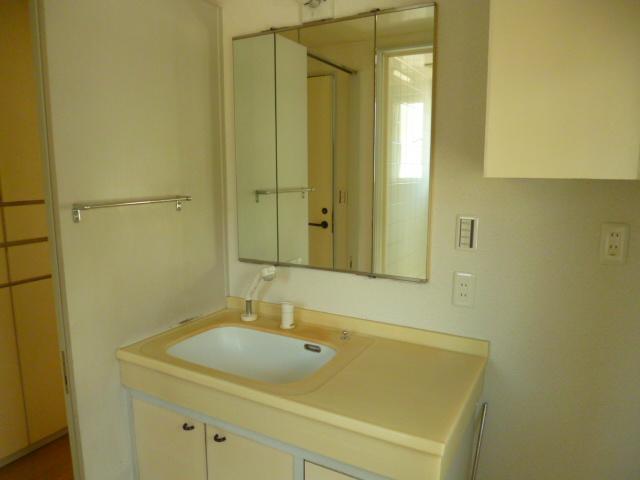 Indoor (10 May 2013) Shooting
室内(2013年10月)撮影
Receipt収納 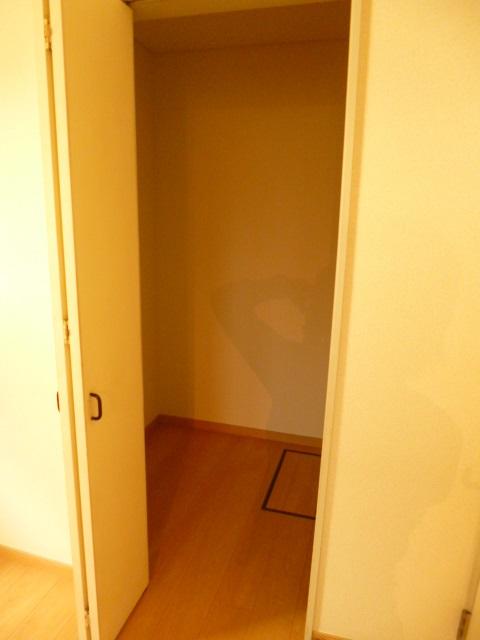 Walk-in closet (October 2013) Shooting
ウォークインクローゼット(2013年10月)撮影
Toiletトイレ 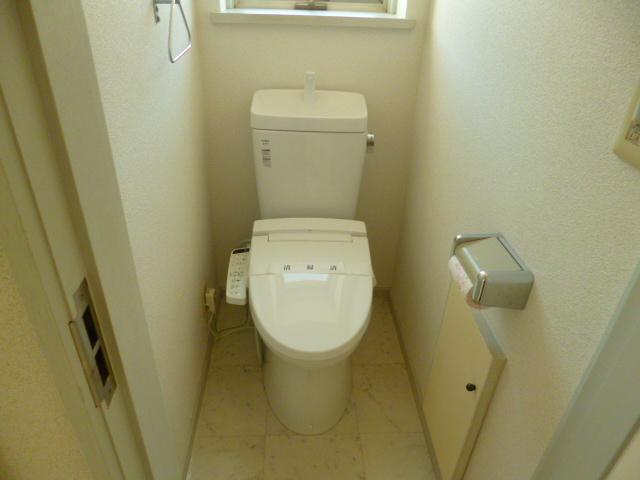 Indoor (10 May 2013) Shooting
室内(2013年10月)撮影
Local photos, including front road前面道路含む現地写真 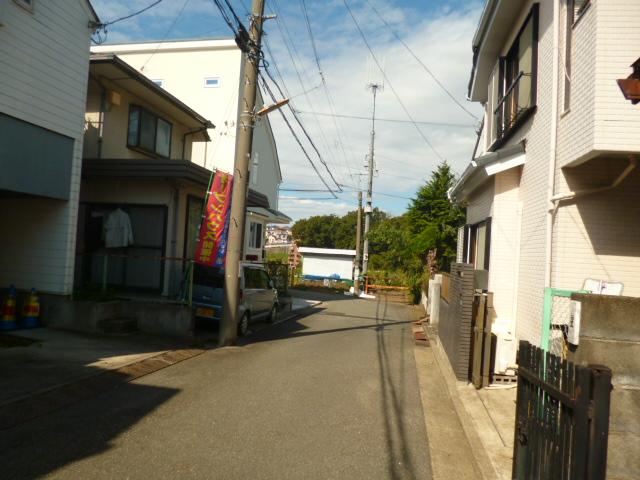 Local (10 May 2013) Shooting
現地(2013年10月)撮影
Garden庭 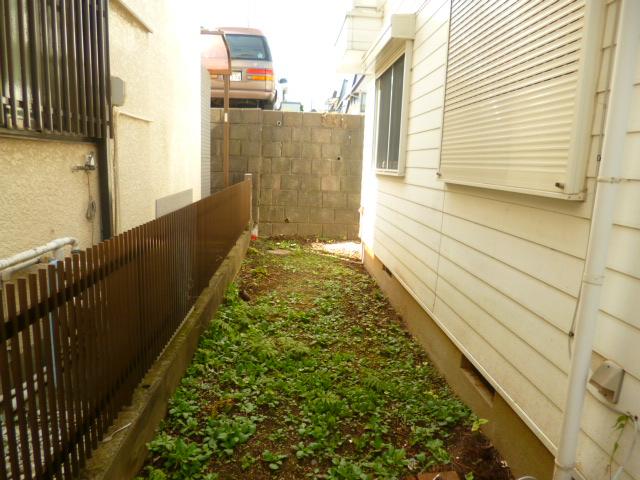 Local (10 May 2013) Shooting
現地(2013年10月)撮影
View photos from the dwelling unit住戸からの眺望写真 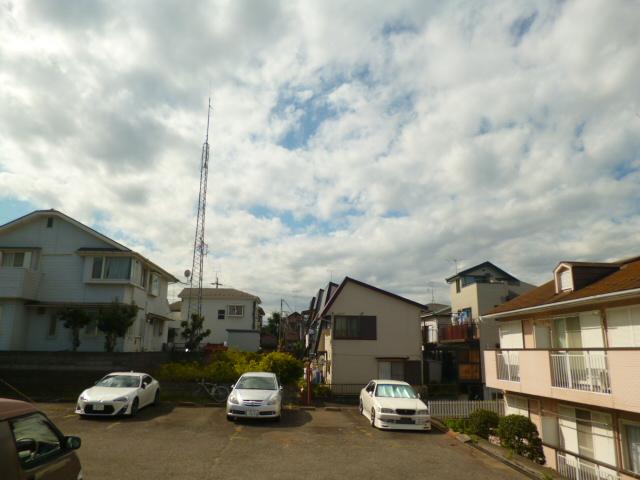 View from the site (October 2013) Shooting
現地からの眺望(2013年10月)撮影
Otherその他 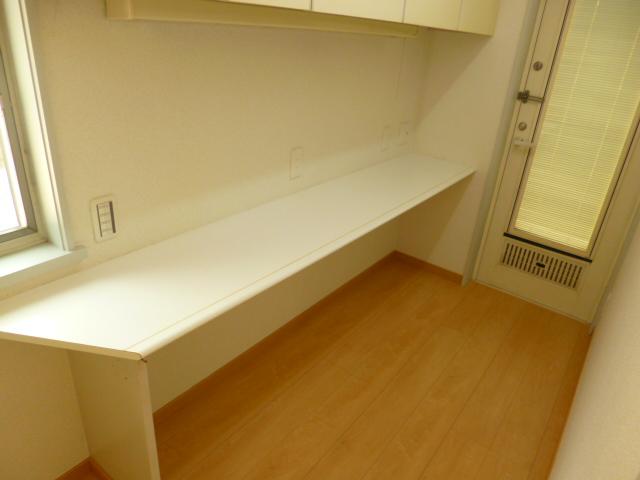 There is a housekeeping room of custom home unique
注文住宅ならではの家事室が御座います
Local appearance photo現地外観写真 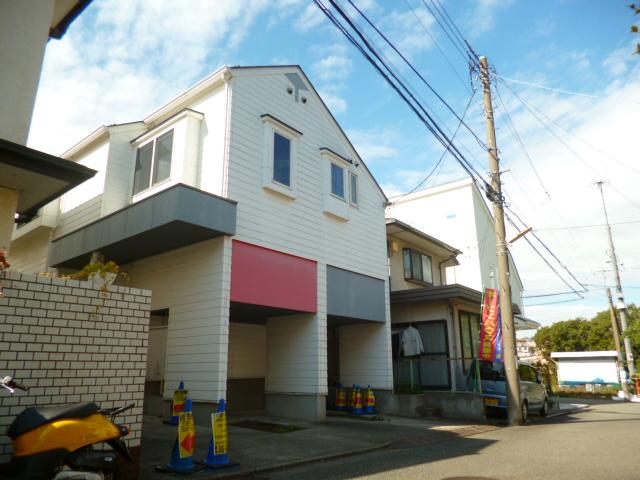 Local (10 May 2013) Shooting
現地(2013年10月)撮影
Livingリビング 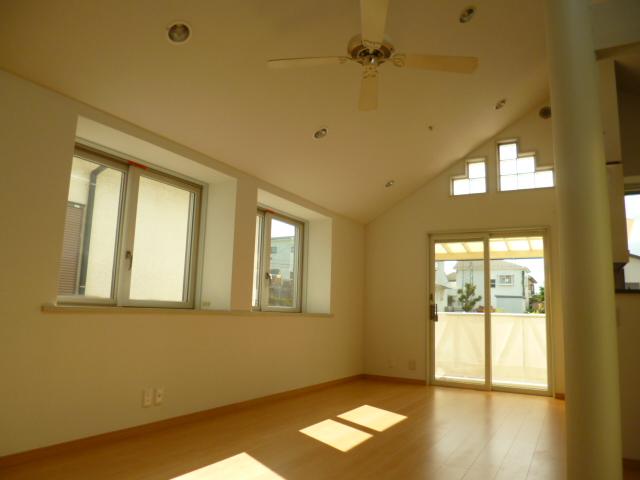 Local (10 May 2013) Shooting
現地(2013年10月)撮影
Non-living roomリビング以外の居室 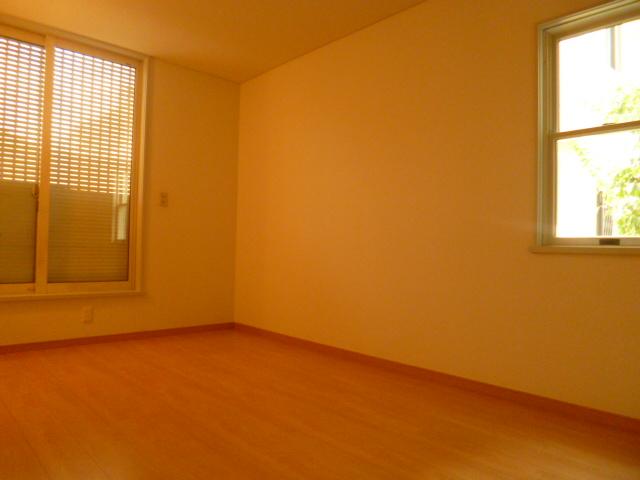 Indoor (10 May 2013) Shooting
室内(2013年10月)撮影
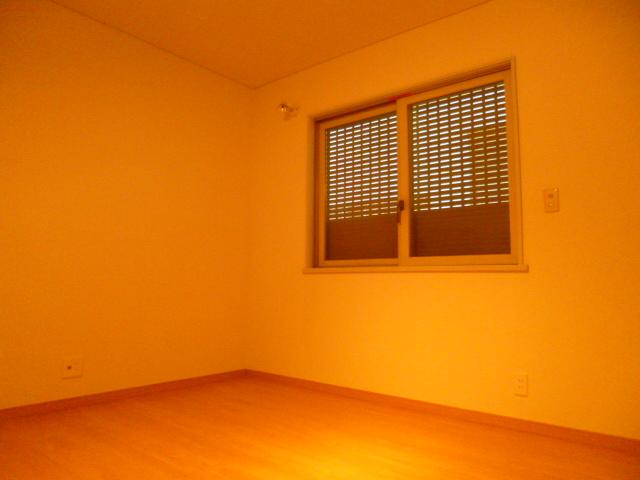 Indoor (10 May 2013) Shooting
室内(2013年10月)撮影
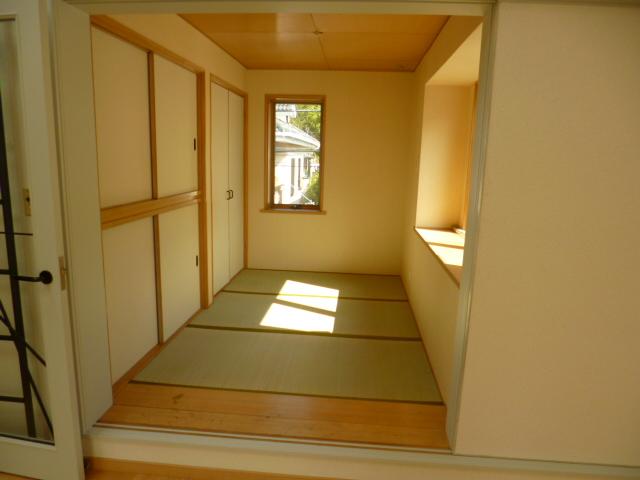 Japanese-style room (10 May 2013) Shooting
和室(2013年10月)撮影
Location
|





















