Used Homes » Kanto » Kanagawa Prefecture » Yokohama Hodogaya-ku
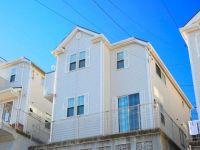 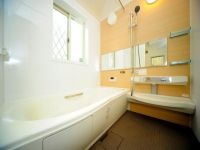
| | Yokohama, Kanagawa Prefecture Hodogaya-ku, 神奈川県横浜市保土ケ谷区 |
| Sagami Railway Main Line "Wada-cho" walk 17 minutes 相鉄本線「和田町」歩17分 |
| Large subdivision in the 4LDK+WIC Building 99.36 sq m November 2010 Built 大型分譲地内 4LDK+WIC 建物99.36m2 平成22年11月築 |
| The living have floor heating Car spaces are possible two (according to the model) The bathrooms are spacious with 180cm × 180cm It is your in a room very clean. Come please visit. リビングには床暖房あり カースペースは2台可能(車種により) 浴室は180cm×180cmで広々 室内大変キレイにお使いです。是非ご覧ください。 |
Features pickup 特徴ピックアップ | | Parking two Allowed / 2-story / Underfloor Storage / The window in the bathroom 駐車2台可 /2階建 /床下収納 /浴室に窓 | Price 価格 | | 36,800,000 yen 3680万円 | Floor plan 間取り | | 4LDK 4LDK | Units sold 販売戸数 | | 1 units 1戸 | Land area 土地面積 | | 125 sq m (registration) 125m2(登記) | Building area 建物面積 | | 99.36 sq m 99.36m2 | Driveway burden-road 私道負担・道路 | | Nothing, East 6.5m width 無、東6.5m幅 | Completion date 完成時期(築年月) | | November 2010 2010年11月 | Address 住所 | | Yokohama, Kanagawa Prefecture Hodogaya-ku, Bukko cho 神奈川県横浜市保土ケ谷区仏向町 | Traffic 交通 | | Sagami Railway Main Line "Wada-cho" walk 17 minutes 相鉄本線「和田町」歩17分
| Person in charge 担当者より | | Person in charge of Oizumi Atsushi Age: 30 Daigyokai Experience: 14 years seriously considered becoming your position. First, a story, We would like to ask carefully carefully all. With an emphasis on your feelings, I try always a polite service. Please have said all without hesitation that I want to say! 担当者大泉 篤年齢:30代業界経験:14年真剣にお客様の立場になって考えます。 まずはお話を、じっくり丁寧に全てお伺いします。お客様の気持ちを重視した、丁寧な接客をいつも心がけています。言いたいことは遠慮せずに全部言ってください! | Contact お問い合せ先 | | TEL: 0800-603-1703 [Toll free] mobile phone ・ Also available from PHS
Caller ID is not notified
Please contact the "saw SUUMO (Sumo)"
If it does not lead, If the real estate company TEL:0800-603-1703【通話料無料】携帯電話・PHSからもご利用いただけます
発信者番号は通知されません
「SUUMO(スーモ)を見た」と問い合わせください
つながらない方、不動産会社の方は
| Building coverage, floor area ratio 建ぺい率・容積率 | | 40% ・ 80% 40%・80% | Time residents 入居時期 | | Consultation 相談 | Land of the right form 土地の権利形態 | | Ownership 所有権 | Structure and method of construction 構造・工法 | | Wooden 2-story 木造2階建 | Use district 用途地域 | | Unspecified 無指定 | Overview and notices その他概要・特記事項 | | Contact: Oizumi Atsushi, Facilities: Public Water Supply, City gas 担当者:大泉 篤、設備:公営水道、都市ガス | Company profile 会社概要 | | <Mediation> Minister of Land, Infrastructure and Transport (3) No. 006130 (the company), Kanagawa Prefecture Building Lots and Buildings Transaction Business Association (Corporation) metropolitan area real estate Fair Trade Council member list (Ltd.) Yubinbango231-0015 Yokohama-shi, Kanagawa, Naka-ku, Onoe-cho, 4-47 list Kannai building <仲介>国土交通大臣(3)第006130号(社)神奈川県宅地建物取引業協会会員 (公社)首都圏不動産公正取引協議会加盟リスト(株)〒231-0015 神奈川県横浜市中区尾上町4-47 リスト関内ビル |
Local appearance photo現地外観写真 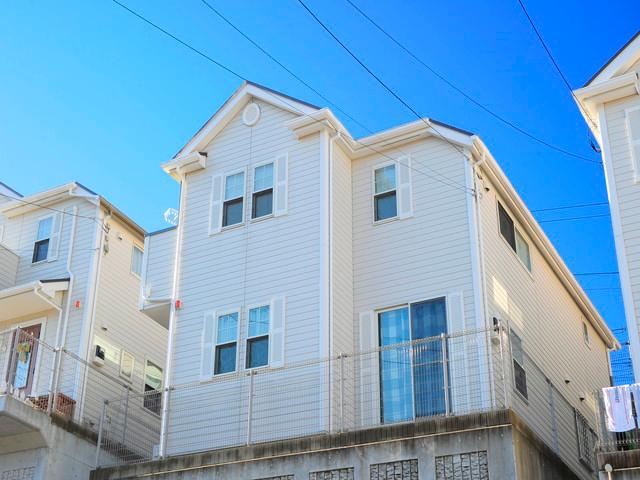 Large subdivision in the
大型分譲地内
Bathroom浴室 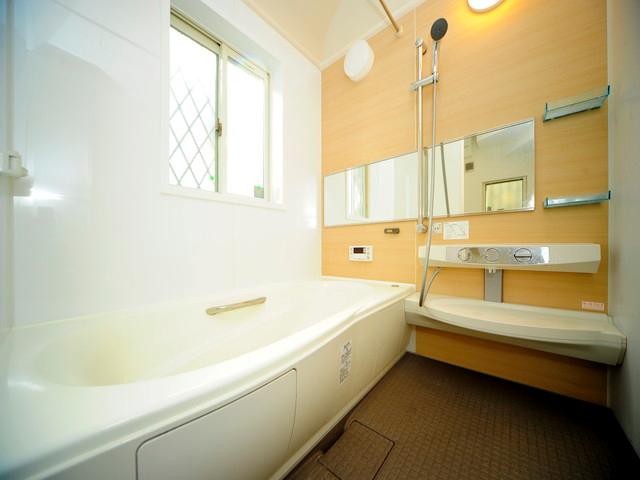 Spacious at 180 × 180
180×180で広々
Kitchenキッチン 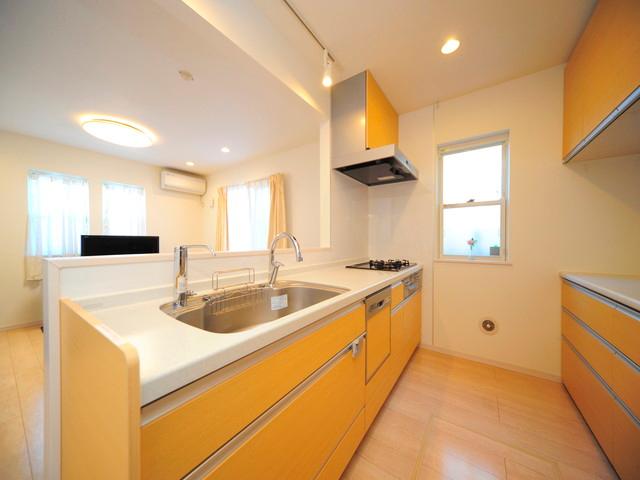 Dishes in the 3-burner stove Rakuchin
3口コンロでお料理ラクチン
Floor plan間取り図 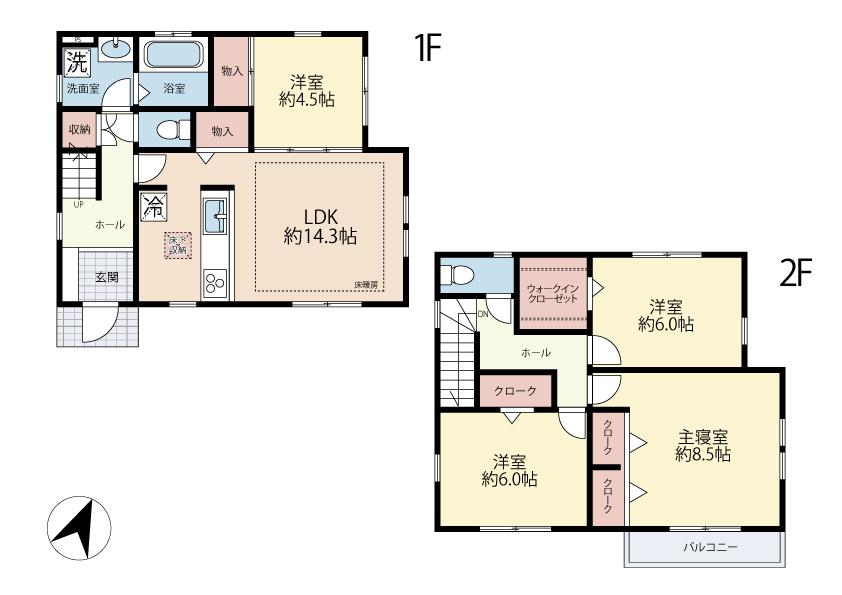 36,800,000 yen, 4LDK, Land area 125 sq m , Building area 99.36 sq m
3680万円、4LDK、土地面積125m2、建物面積99.36m2
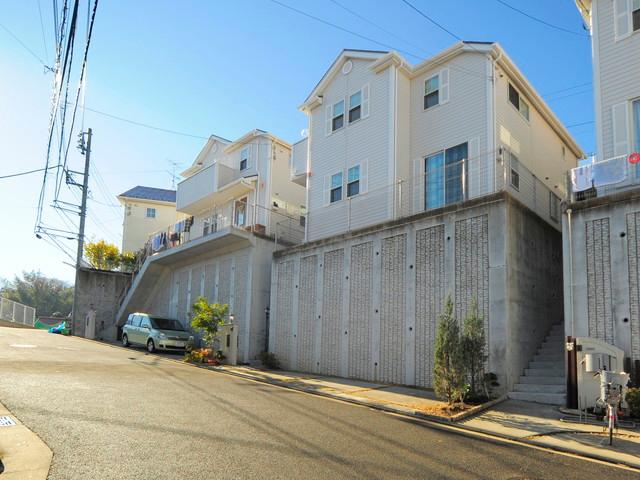 Local appearance photo
現地外観写真
Livingリビング 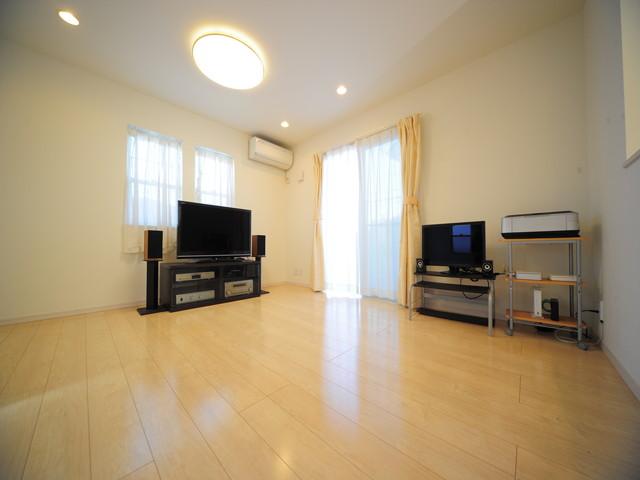 There is floor heating
床暖房あり
Non-living roomリビング以外の居室 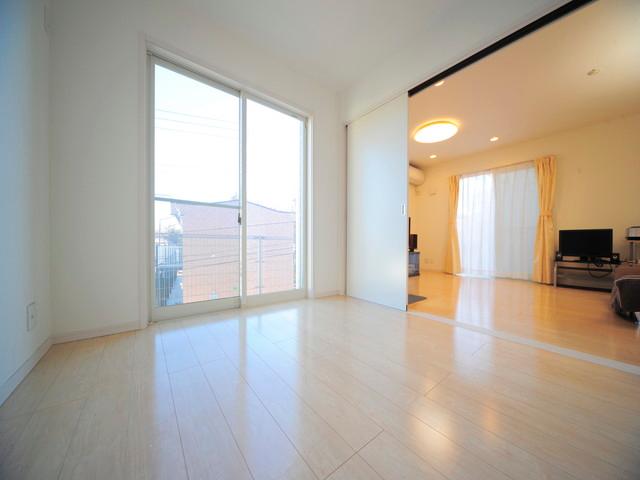 It is your in a room very clean
室内大変キレイにお使いです
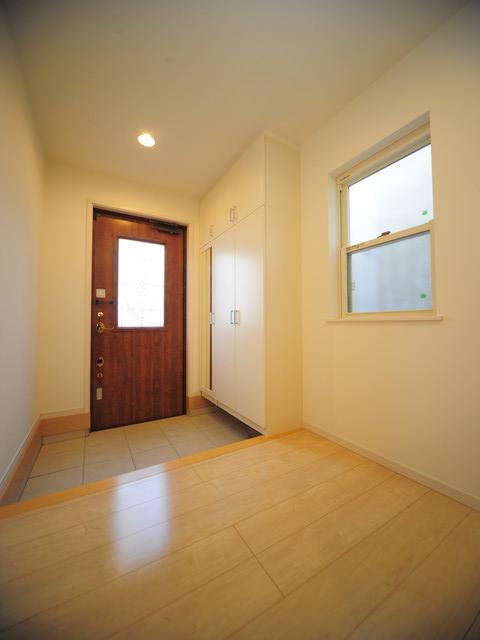 Entrance
玄関
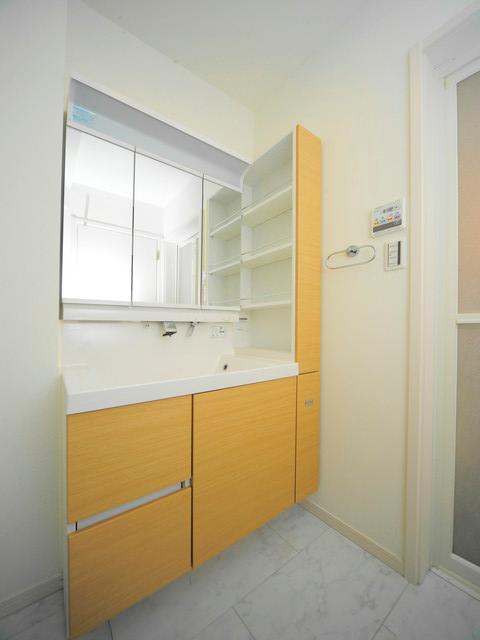 Wash basin, toilet
洗面台・洗面所
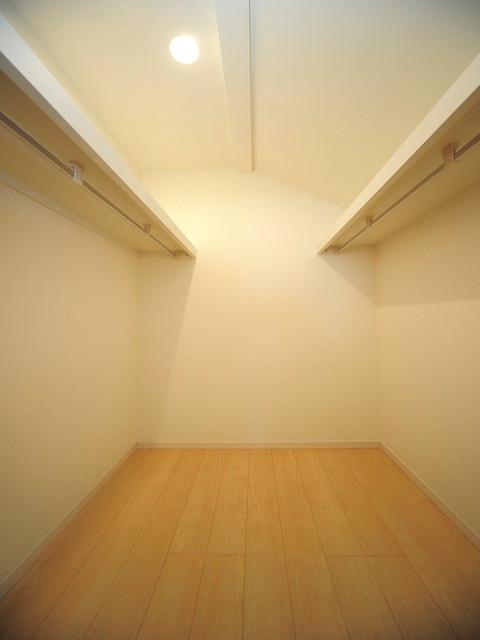 Receipt
収納
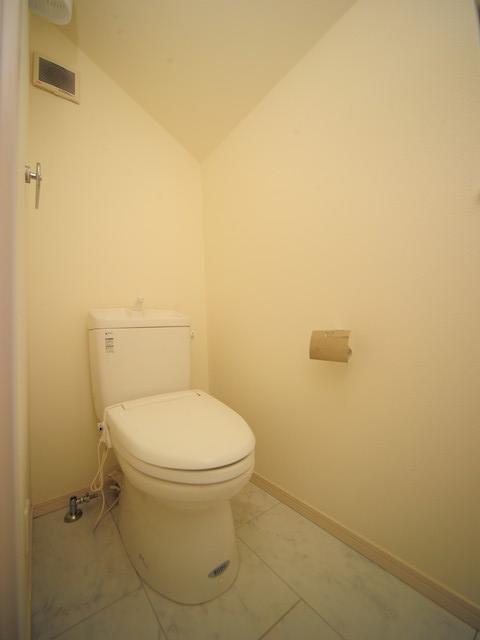 Toilet
トイレ
Other localその他現地 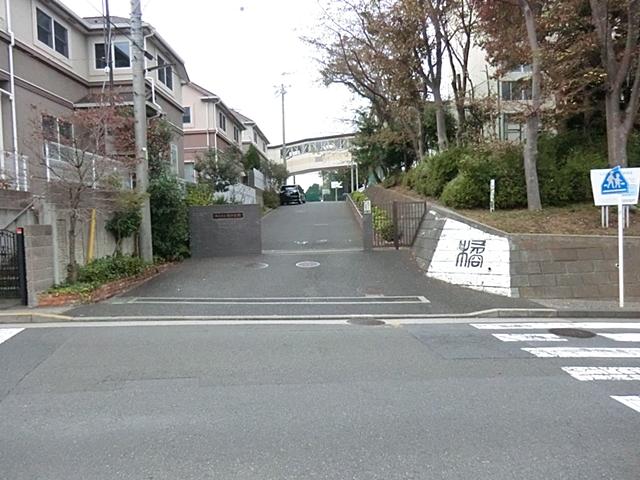 Yokohama Municipal Tachibana Junior High School
横浜市立橘中学校
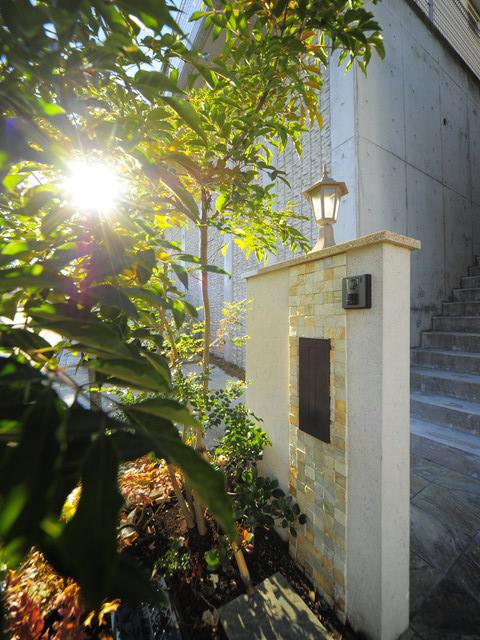 Other
その他
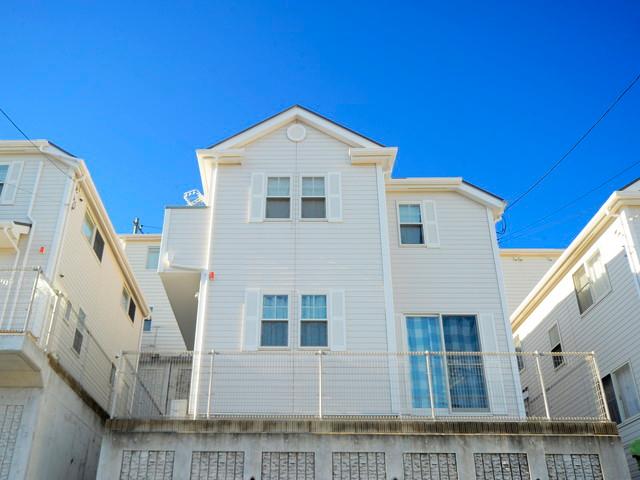 Local appearance photo
現地外観写真
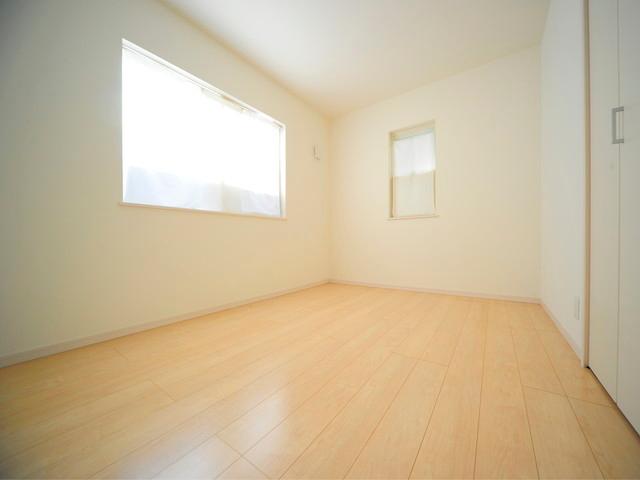 Non-living room
リビング以外の居室
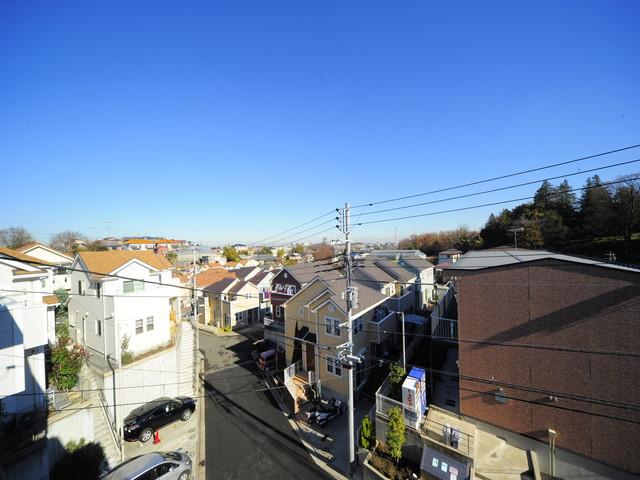 Other
その他
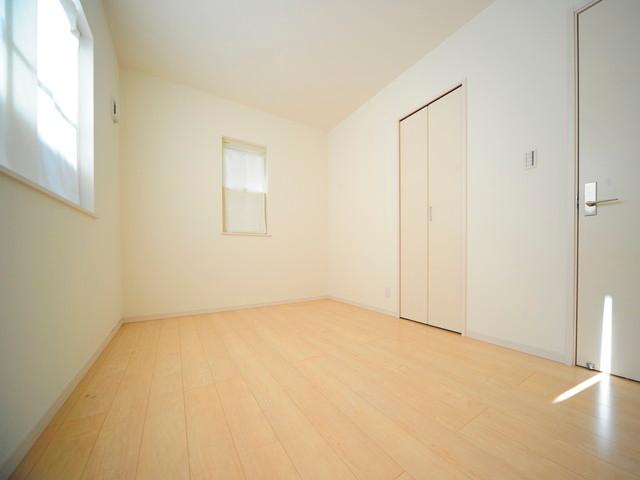 Non-living room
リビング以外の居室
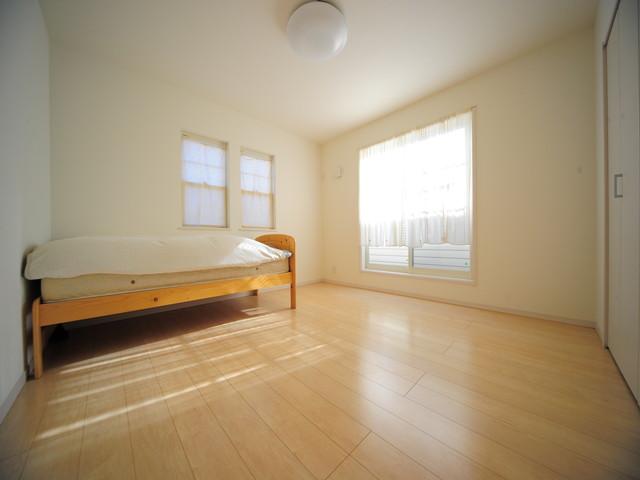 Non-living room
リビング以外の居室
Location
|



















