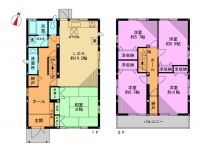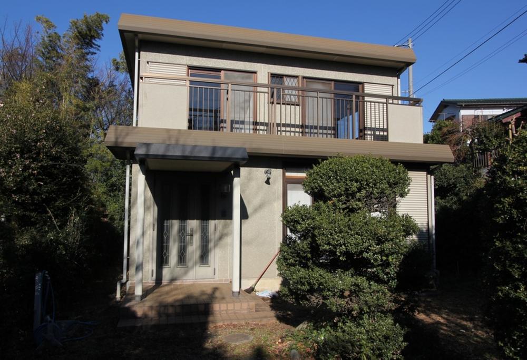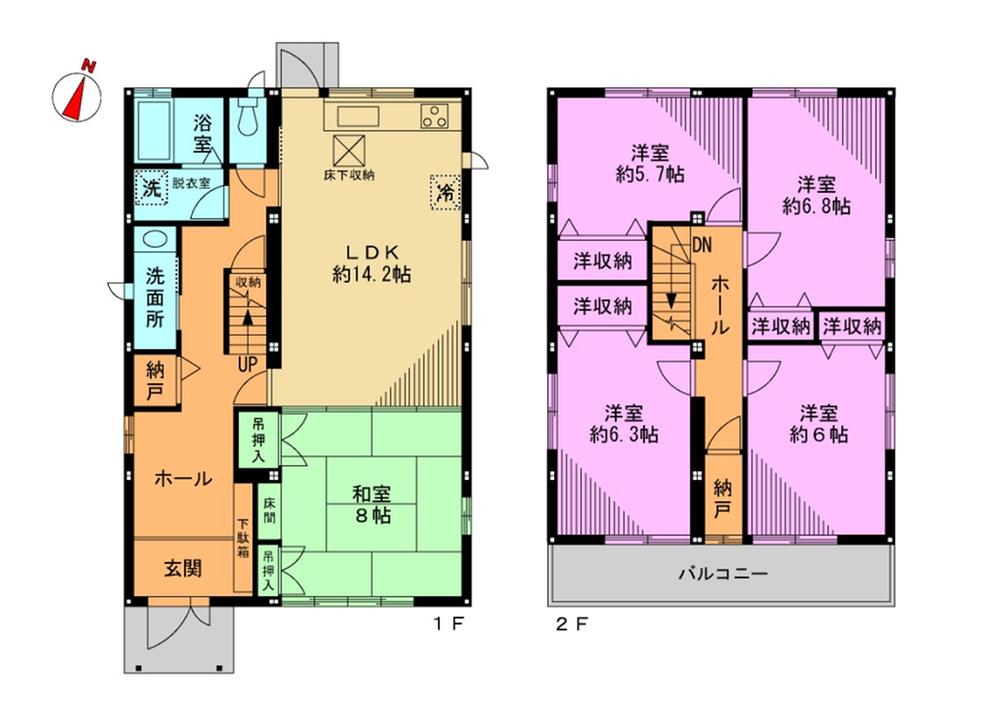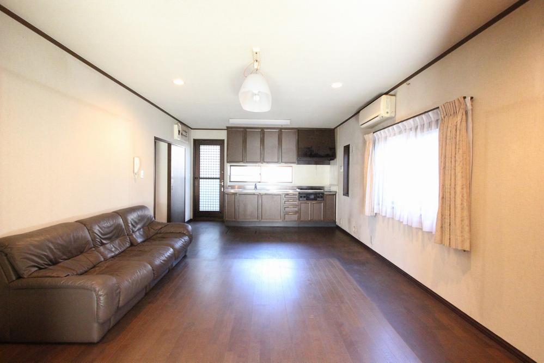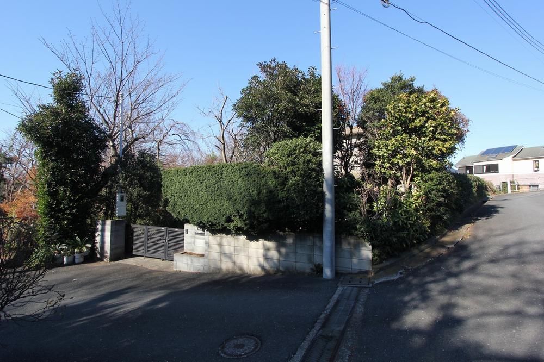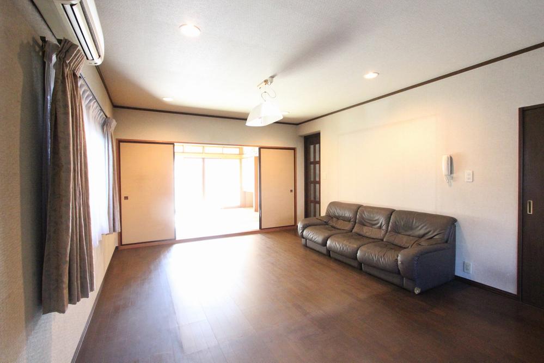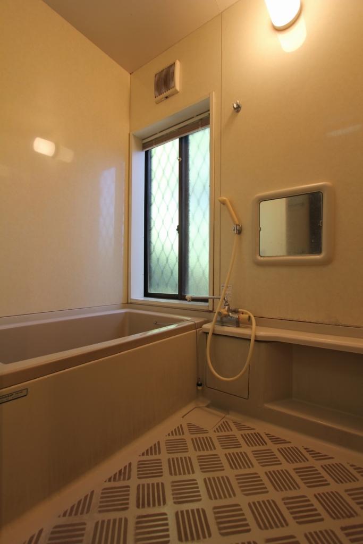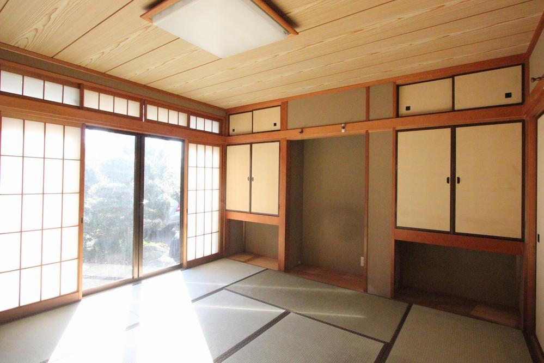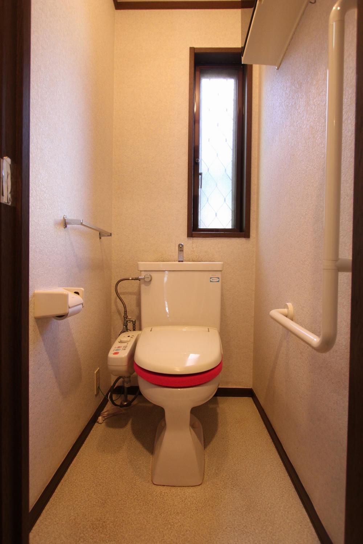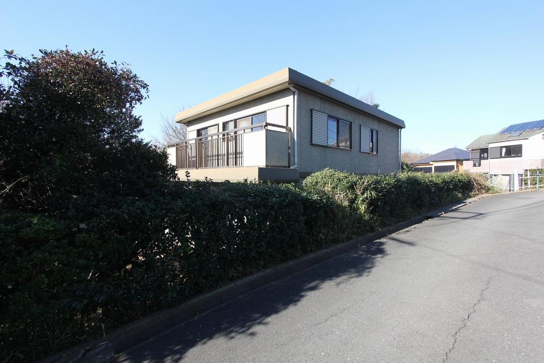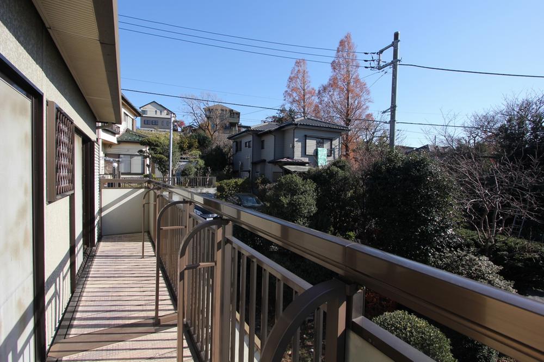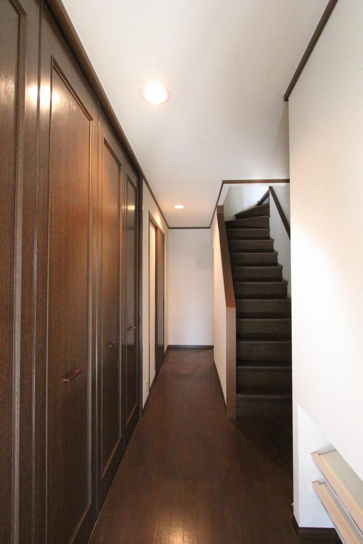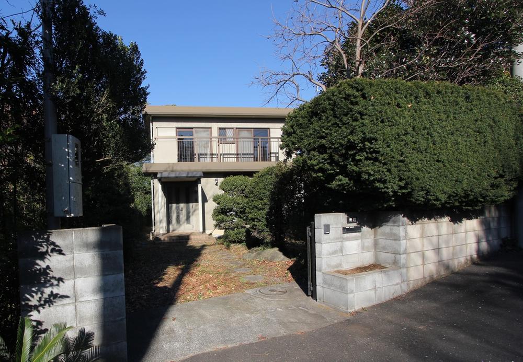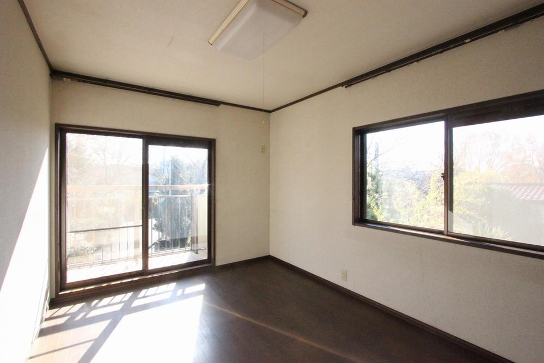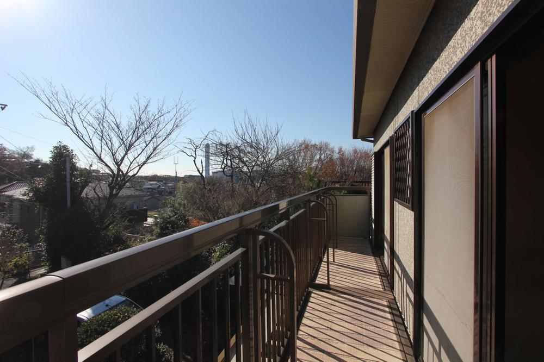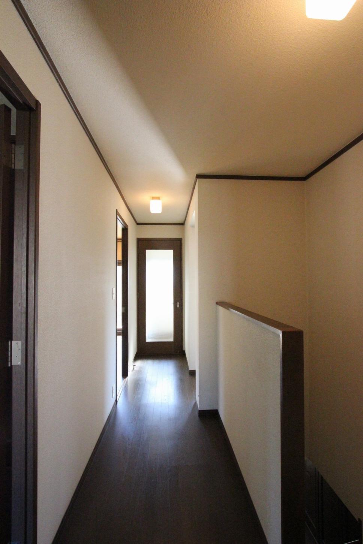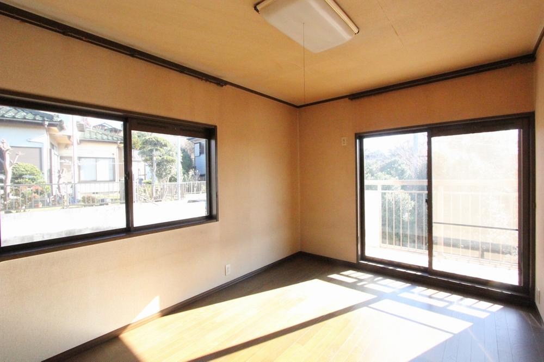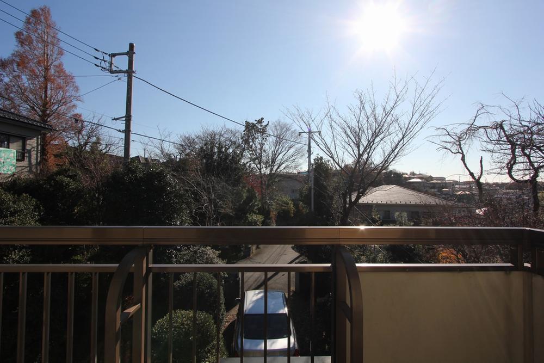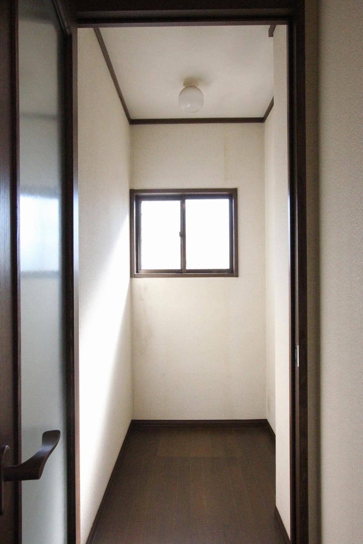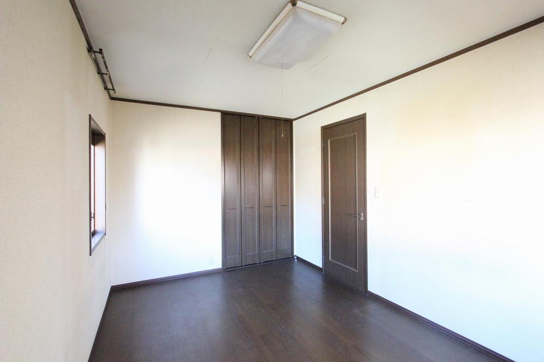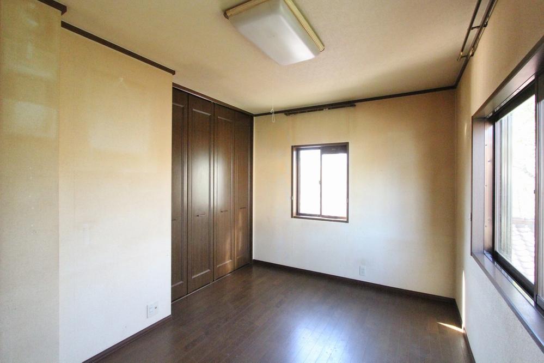|
|
Yokohama, Kanagawa Prefecture Hodogaya-ku,
神奈川県横浜市保土ケ谷区
|
|
Sagami Railway Main Line "Nishitani" walk 19 minutes
相鉄本線「西谷」歩19分
|
|
■ Good per sun on the southeast corner lot
■東南角地で陽当たり良好です
|
Features pickup 特徴ピックアップ | | Land 50 square meters or more / Yang per good / Siemens south road / A quiet residential area / Corner lot / Japanese-style room / 2-story / Underfloor Storage / Leafy residential area 土地50坪以上 /陽当り良好 /南側道路面す /閑静な住宅地 /角地 /和室 /2階建 /床下収納 /緑豊かな住宅地 |
Price 価格 | | 29,800,000 yen 2980万円 |
Floor plan 間取り | | 5LDK 5LDK |
Units sold 販売戸数 | | 1 units 1戸 |
Land area 土地面積 | | 220.73 sq m (66.77 tsubo) (Registration) 220.73m2(66.77坪)(登記) |
Building area 建物面積 | | 123.48 sq m (37.35 tsubo) (Registration) 123.48m2(37.35坪)(登記) |
Driveway burden-road 私道負担・道路 | | Nothing, East 4.1m width, South 4.1m width 無、東4.1m幅、南4.1m幅 |
Completion date 完成時期(築年月) | | August 1994 1994年8月 |
Address 住所 | | Yokohama, Kanagawa Prefecture Hodogaya-ku, Arai-cho 神奈川県横浜市保土ケ谷区新井町 |
Traffic 交通 | | Sagami Railway Main Line "Nishitani" walk 19 minutes 相鉄本線「西谷」歩19分
|
Related links 関連リンク | | [Related Sites of this company] 【この会社の関連サイト】 |
Person in charge 担当者より | | Person in charge of real-estate and building real estate consulting skills registrant Iwamoto Hideki purchase ・ Your sale ・ Your Relocation, etc., Please consult anything that related to real estate. So that you can eliminate your doubts and anxiety, I will my best to effort. 担当者宅建不動産コンサルティング技能登録者岩本 英樹ご購入・ご売却・お住み替え等、不動産に関することは何でもご相談ください。お客様の疑問や不安を解消できるよう、精一杯努力させていただきます。 |
Contact お問い合せ先 | | TEL: 0800-603-0965 [Toll free] mobile phone ・ Also available from PHS
Caller ID is not notified
Please contact the "saw SUUMO (Sumo)"
If it does not lead, If the real estate company TEL:0800-603-0965【通話料無料】携帯電話・PHSからもご利用いただけます
発信者番号は通知されません
「SUUMO(スーモ)を見た」と問い合わせください
つながらない方、不動産会社の方は
|
Building coverage, floor area ratio 建ぺい率・容積率 | | Fifty percent ・ 80% 50%・80% |
Time residents 入居時期 | | Consultation 相談 |
Land of the right form 土地の権利形態 | | Ownership 所有権 |
Structure and method of construction 構造・工法 | | Light-gauge steel 2-story (unit construction method) 軽量鉄骨2階建(ユニット工法) |
Construction 施工 | | Sekisui Chemical Co., Ltd. 積水化学工業(株) |
Use district 用途地域 | | Urbanization control area 市街化調整区域 |
Other limitations その他制限事項 | | Residential land development construction regulation area 宅地造成工事規制区域 |
Overview and notices その他概要・特記事項 | | Contact: Iwamoto Hideki, Facilities: Public Water Supply, This sewage, Individual LPG, Building Permits reason: control area per building permit requirements, Parking: car space 担当者:岩本 英樹、設備:公営水道、本下水、個別LPG、建築許可理由:調整区域につき建築許可要、駐車場:カースペース |
Company profile 会社概要 | | <Mediation> Minister of Land, Infrastructure and Transport (7) No. 003490 No. Sekisui Heim Real Estate Co., Ltd., Kanagawa sales office Yubinbango244-0805 Kanagawa Prefecture, Totsuka-ku, Yokohama-shi Kawakami-cho 87-1 Wellston 1 building 6 floor <仲介>国土交通大臣(7)第003490号セキスイハイム不動産(株)神奈川営業所〒244-0805 神奈川県横浜市戸塚区川上町87-1 ウェルストン1ビル6階 |

