Used Homes » Kanto » Kanagawa Prefecture » Yokohama Hodogaya-ku
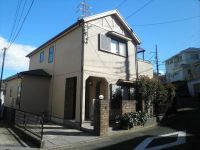 
| | Yokohama, Kanagawa Prefecture Hodogaya-ku, 神奈川県横浜市保土ケ谷区 |
| Sagami Railway Main Line "Nishitani" walk 16 minutes 相鉄本線「西谷」歩16分 |
| Mitsui Home construction of condominiums ・ 2013 November renovated ・ Car space two Allowed (standard-sized car ・ Small car) ・ All room southeast direction per day good quiet subdivision ・ Each room 5 quires more 三井ホーム施工の分譲住宅・平成25年11月リフォーム済み・カースペース2台可(普通車・小型車)・全居室東南向きにつき日当り良好閑静な分譲地・各居室5帖以上 |
Features pickup 特徴ピックアップ | | Parking two Allowed / Immediate Available / 2 along the line more accessible / Land 50 square meters or more / LDK18 tatami mats or more / Super close / System kitchen / All room storage / Japanese-style room / Toilet 2 places / Bathroom 1 tsubo or more / 2-story / Southeast direction / All room 6 tatami mats or more / City gas 駐車2台可 /即入居可 /2沿線以上利用可 /土地50坪以上 /LDK18畳以上 /スーパーが近い /システムキッチン /全居室収納 /和室 /トイレ2ヶ所 /浴室1坪以上 /2階建 /東南向き /全居室6畳以上 /都市ガス | Price 価格 | | 37,800,000 yen 3780万円 | Floor plan 間取り | | 4LDK 4LDK | Units sold 販売戸数 | | 1 units 1戸 | Land area 土地面積 | | 184.1 sq m (registration) 184.1m2(登記) | Building area 建物面積 | | 118.41 sq m (registration) 118.41m2(登記) | Driveway burden-road 私道負担・道路 | | Nothing 無 | Completion date 完成時期(築年月) | | July 1996 1996年7月 | Address 住所 | | Yokohama, Kanagawa Prefecture Hodogaya-ku, Kamisugeda cho 神奈川県横浜市保土ケ谷区上菅田町 | Traffic 交通 | | Sagami Railway Main Line "Nishitani" walk 16 minutes
JR Yokohama Line "lintel" walk 44 minutes 相鉄本線「西谷」歩16分
JR横浜線「鴨居」歩44分
| Related links 関連リンク | | [Related Sites of this company] 【この会社の関連サイト】 | Person in charge 担当者より | | Rep Konno Yuki Age: 30 Daigyokai Experience: 10 years from now involved with real estate, such as if it were relatives of all of our customers, And I want to let me support the looking for house in the relationship, such as the best friend. Please leave the specialist group of Toyoko. 担当者金野 祐樹年齢:30代業界経験:10年これから不動産とかかわるすべてのお客様のまるで身内のような、そして無二の親友のような関係でお住まい探しをサポートさせて頂きたいと思っています。東横線のスペシャリスト集団にお任せ下さい。 | Contact お問い合せ先 | | TEL: 0800-603-9908 [Toll free] mobile phone ・ Also available from PHS
Caller ID is not notified
Please contact the "saw SUUMO (Sumo)"
If it does not lead, If the real estate company TEL:0800-603-9908【通話料無料】携帯電話・PHSからもご利用いただけます
発信者番号は通知されません
「SUUMO(スーモ)を見た」と問い合わせください
つながらない方、不動産会社の方は
| Building coverage, floor area ratio 建ぺい率・容積率 | | Fifty percent ・ 80% 50%・80% | Time residents 入居時期 | | Immediate available 即入居可 | Land of the right form 土地の権利形態 | | Ownership 所有権 | Structure and method of construction 構造・工法 | | Wooden 2-story 木造2階建 | Use district 用途地域 | | One low-rise 1種低層 | Overview and notices その他概要・特記事項 | | Contact: Konno Yuki, Facilities: Public Water Supply, This sewage, City gas 担当者:金野 祐樹、設備:公営水道、本下水、都市ガス | Company profile 会社概要 | | <Mediation> Governor of Kanagawa Prefecture (1) No. 027423 (Ltd.) Gift Yubinbango222-0037 Yokohama-shi, Kanagawa-ku, Kohoku Okurayama 1-23-18 Habitation Okurayama first floor <仲介>神奈川県知事(1)第027423号(株)ギフト〒222-0037 神奈川県横浜市港北区大倉山1-23-18 アビタシオン大倉山1階 |
Local appearance photo現地外観写真 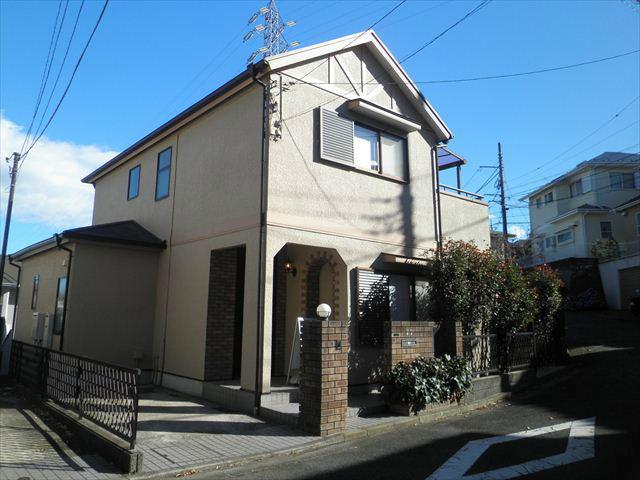 appearance
外観
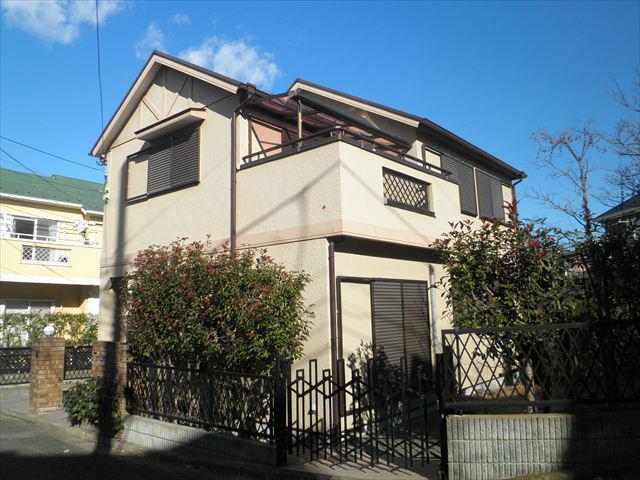 From the appearance Horizontal
外観横から
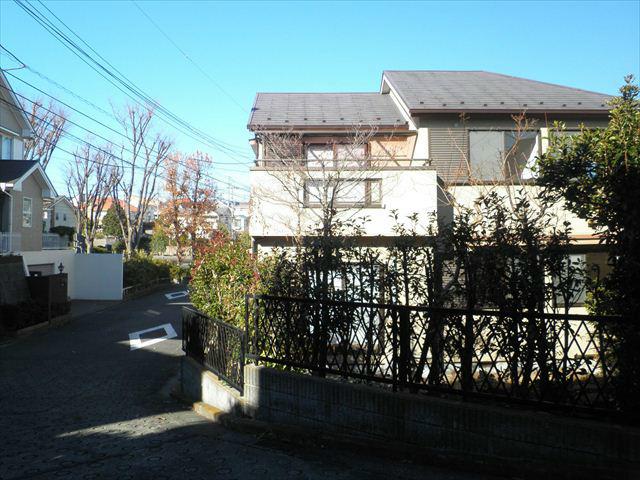 From the appearance right beside
外観真横から
Floor plan間取り図 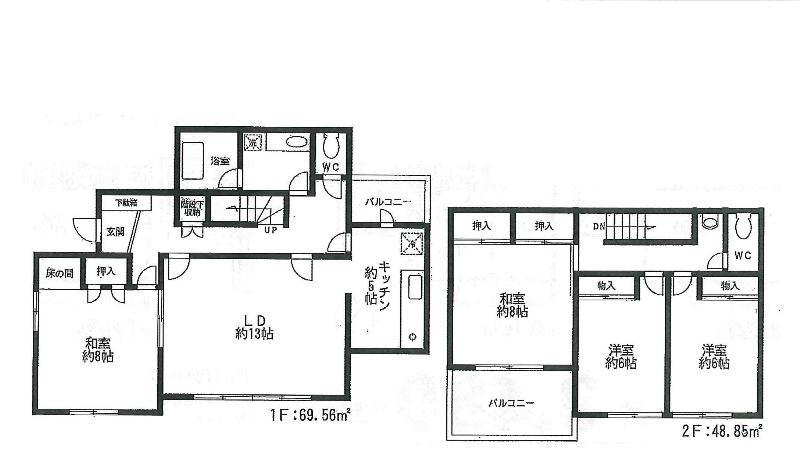 37,800,000 yen, 4LDK, Land area 184.1 sq m , Building area 118.41 sq m floor plan
3780万円、4LDK、土地面積184.1m2、建物面積118.41m2 間取り図
Livingリビング 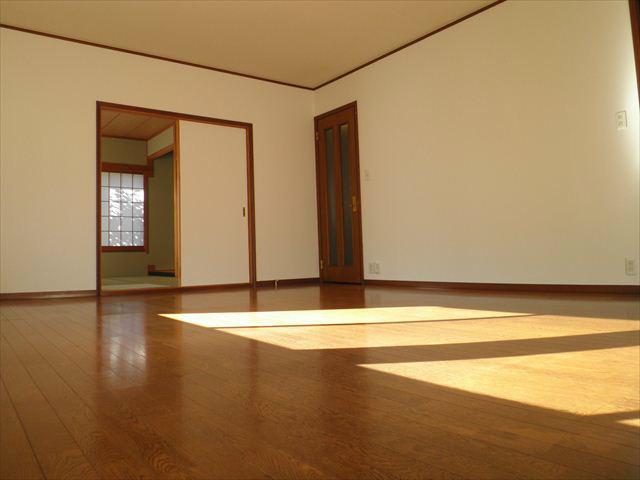 Sunny living room
日当たり良好リビング
Bathroom浴室 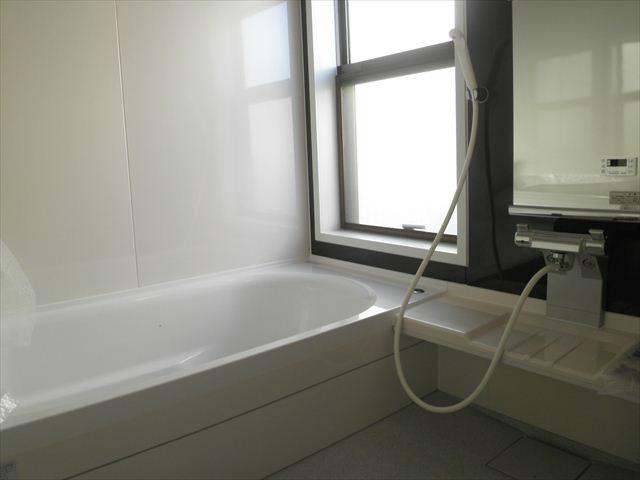 Bathroom with a large window
大きい窓のある浴室
Kitchenキッチン 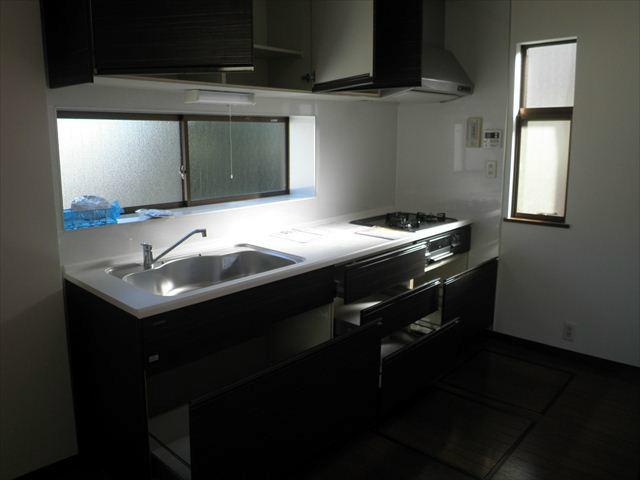 System kitchen
システムキッチン
Non-living roomリビング以外の居室 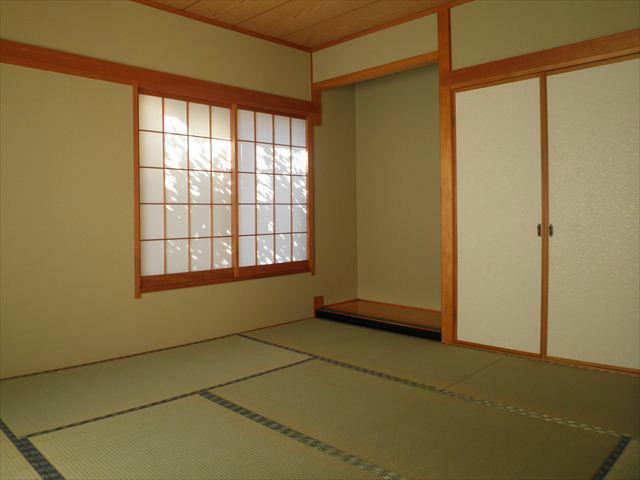 Japanese-style room 8 quires 1F
和室8帖 1F
Wash basin, toilet洗面台・洗面所 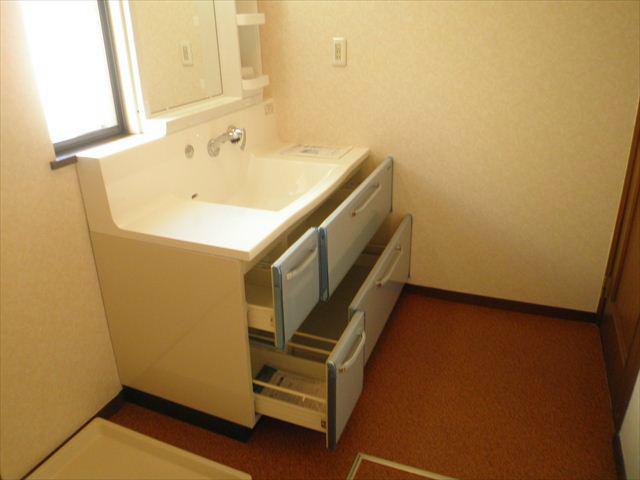 Storage space plenty of wash basin 1F
収納スペースたっぷり洗面台1F
Toiletトイレ 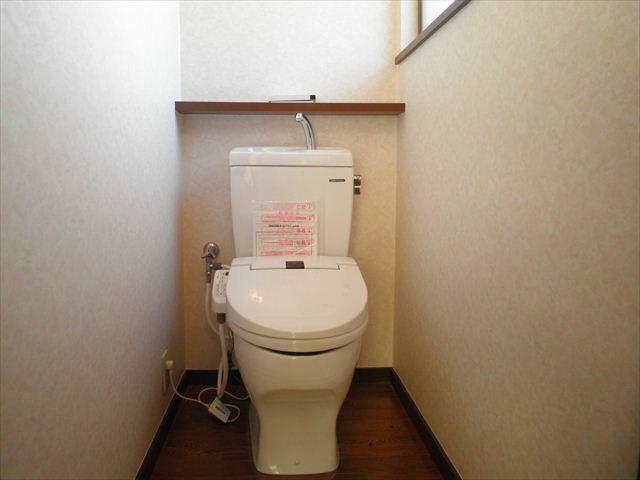 Bidet with toilet
ウォシュレット付きトイレ
Local photos, including front road前面道路含む現地写真 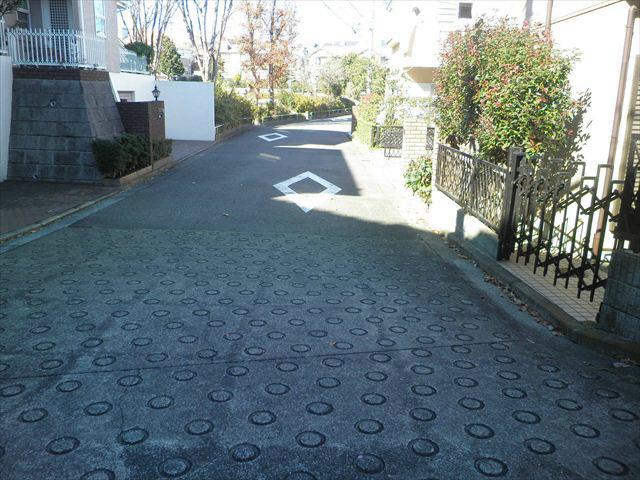 Frontal road
前面道路
Non-living roomリビング以外の居室 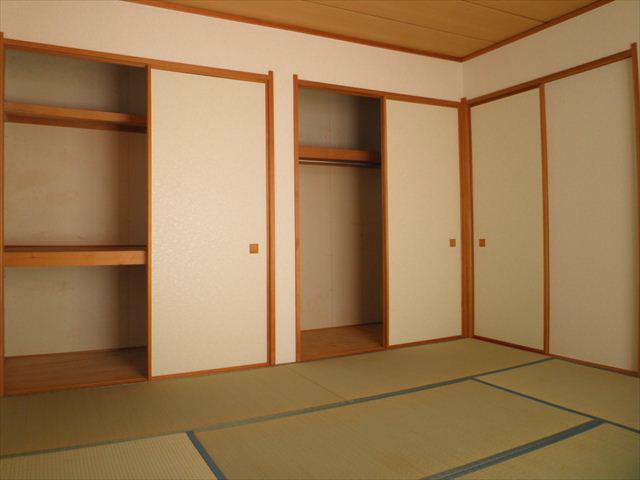 Japanese-style room 8 quires 1F storage space with plenty!
和室8帖 1F収納スペースたっぷり!
Local photos, including front road前面道路含む現地写真 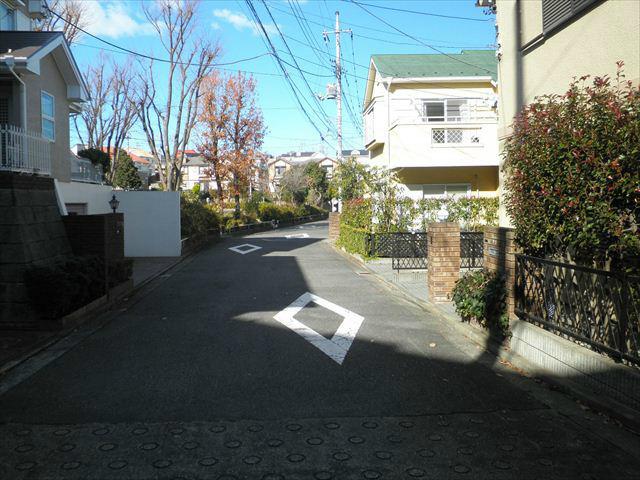 Front road 2
前面道路2
Location
|














