Used Homes » Kanto » Kanagawa Prefecture » Yokohama Isogo-ku
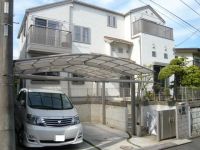 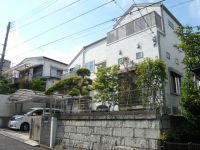
| | Yokohama, Kanagawa Prefecture Isogo-ku, 神奈川県横浜市磯子区 |
| JR Negishi Line "Yokodai" walk 17 minutes JR根岸線「洋光台」歩17分 |
| ■ Built four years Misawa Homes, "said a warehouse" There are storage capacity at the construction. ■ First floor Western-style room is, Be independent, You can also use parent households. ■ Because the south road, Day is good. ■ Parking, Parallel two You can park. (There are models limit) ■築4年ミサワホーム「蔵のあるいえ」施工で収納力あります。■1階洋室は、独立してて、親世帯にも使えます。■南道路なので、日当たり良好です。■駐車場は、並列2台駐車可能です。(車種制限あり) |
Features pickup 特徴ピックアップ | | Parking two Allowed / 2 along the line more accessible / Land 50 square meters or more / Yang per good / Siemens south road / Face-to-face kitchen / Toilet 2 places / Bathroom 1 tsubo or more / 2 or more sides balcony / loft / Nantei / TV monitor interphone / IH cooking heater / Development subdivision in 駐車2台可 /2沿線以上利用可 /土地50坪以上 /陽当り良好 /南側道路面す /対面式キッチン /トイレ2ヶ所 /浴室1坪以上 /2面以上バルコニー /ロフト /南庭 /TVモニタ付インターホン /IHクッキングヒーター /開発分譲地内 | Price 価格 | | 49,800,000 yen 4980万円 | Floor plan 間取り | | 4LDK + S (storeroom) 4LDK+S(納戸) | Units sold 販売戸数 | | 1 units 1戸 | Land area 土地面積 | | 179.72 sq m (registration) 179.72m2(登記) | Building area 建物面積 | | 120.58 sq m (registration) 120.58m2(登記) | Driveway burden-road 私道負担・道路 | | Nothing, South 4m width (contact the road width 13.4m) 無、南4m幅(接道幅13.4m) | Completion date 完成時期(築年月) | | December 2008 2008年12月 | Address 住所 | | Yokohama, Kanagawa Prefecture Isogo-ku Kuriki 3 神奈川県横浜市磯子区栗木3 | Traffic 交通 | | JR Negishi Line "Yokodai" walk 17 minutes
Keikyu main line "Sugita" walk 18 minutes JR根岸線「洋光台」歩17分
京急本線「杉田」歩18分
| Contact お問い合せ先 | | Misawa Homes Tokyo Ltd. Machida Branch Real Estate Division TEL: 042-720-2814 Please inquire as "saw SUUMO (Sumo)" ミサワホーム東京(株)町田支店不動産課TEL:042-720-2814「SUUMO(スーモ)を見た」と問い合わせください | Building coverage, floor area ratio 建ぺい率・容積率 | | 40% ・ 80% 40%・80% | Time residents 入居時期 | | Consultation 相談 | Land of the right form 土地の権利形態 | | Ownership 所有権 | Structure and method of construction 構造・工法 | | Wooden 2-story (prefabricated construction method) 木造2階建(プレハブ工法) | Construction 施工 | | Misawa Homes Co., Ltd. ミサワホーム(株) | Use district 用途地域 | | One low-rise 1種低層 | Overview and notices その他概要・特記事項 | | Facilities: Public Water Supply, This sewage, City gas, Parking: Garage 設備:公営水道、本下水、都市ガス、駐車場:車庫 | Company profile 会社概要 | | <Mediation> Minister of Land, Infrastructure and Transport (12) No. 001064 (one company) National Housing Industry Association (Corporation) metropolitan area real estate Fair Trade Council member Misawa Tokyo (stock) Machida Branch Real Estate Division Yubinbango194-0013 Machida, Tokyo Haramachida 5-8-18 <仲介>国土交通大臣(12)第001064号(一社)全国住宅産業協会会員 (公社)首都圏不動産公正取引協議会加盟ミサワホーム東京(株)町田支店不動産課〒194-0013 東京都町田市原町田5-8-18 |
Local appearance photo現地外観写真 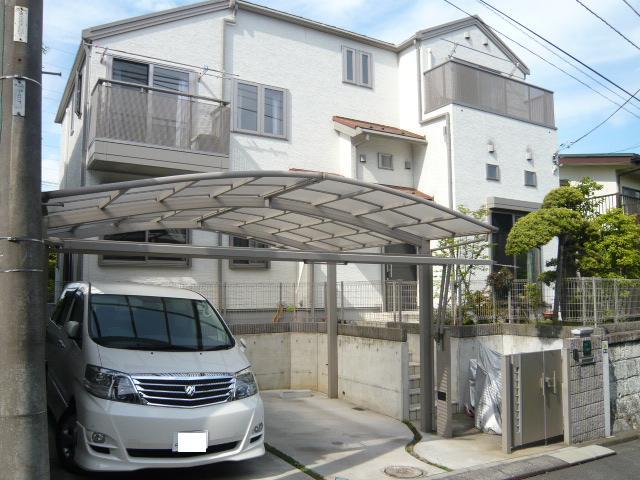 Local (May 2013) Shooting
現地(2013年5月)撮影
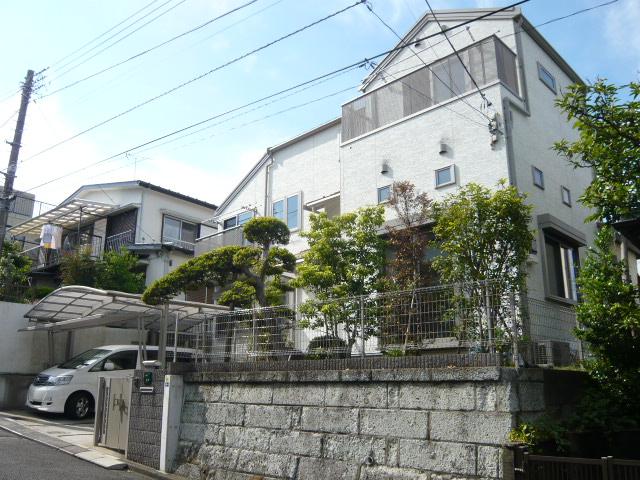 Local (May 2013) Shooting
現地(2013年5月)撮影
Floor plan間取り図 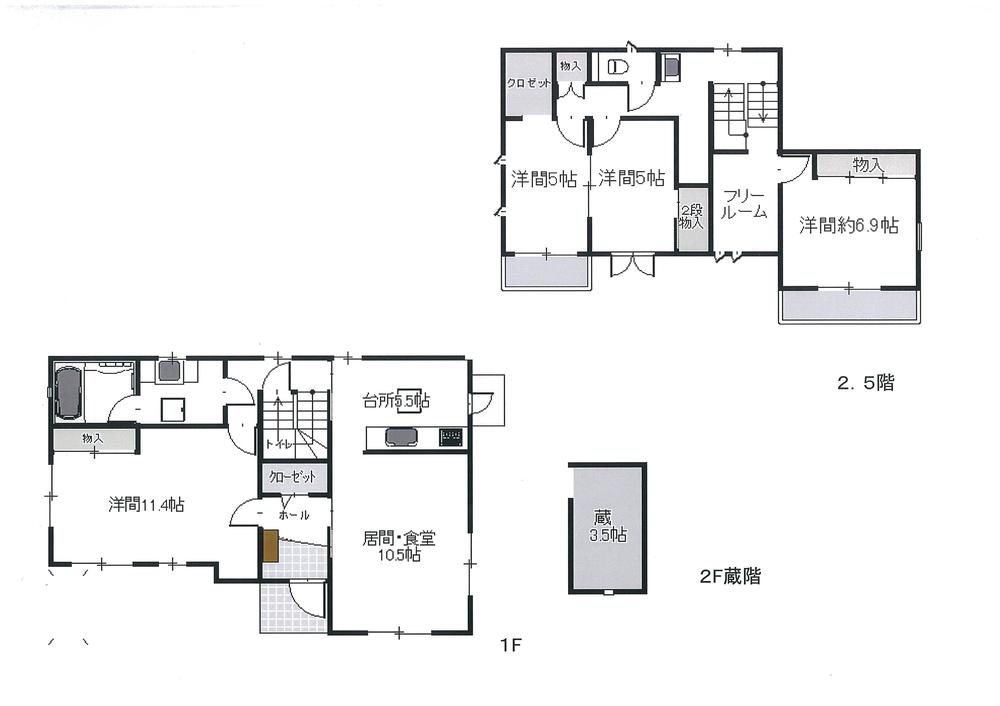 49,800,000 yen, 4LDK + S (storeroom), Land area 179.72 sq m , Building area 120.58 sq m
4980万円、4LDK+S(納戸)、土地面積179.72m2、建物面積120.58m2
Livingリビング 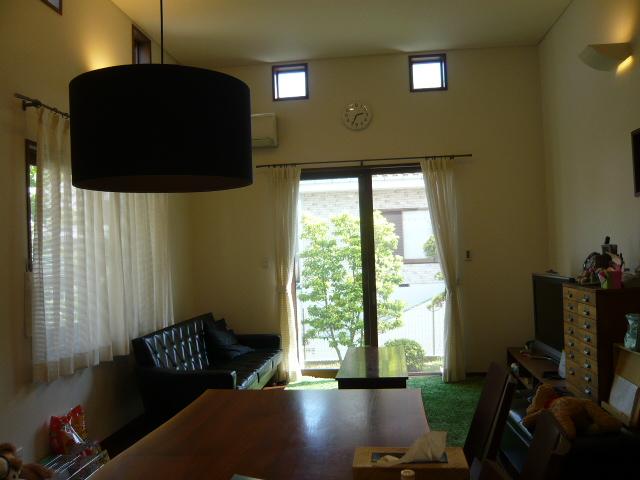 Room (May 2013) Shooting
室内(2013年5月)撮影
Bathroom浴室 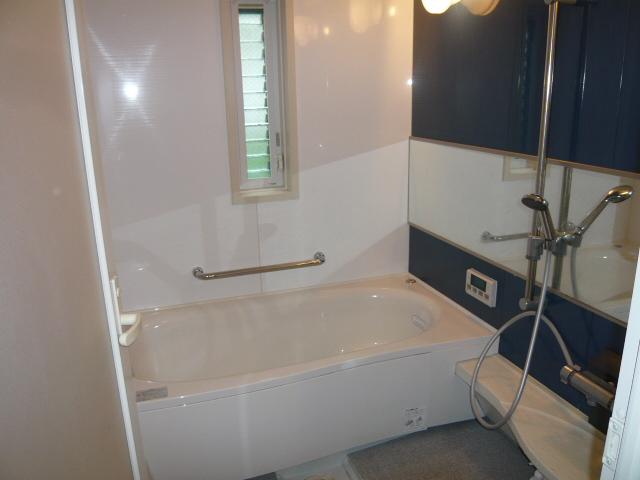 Room (May 2013) Shooting
室内(2013年5月)撮影
Kitchenキッチン 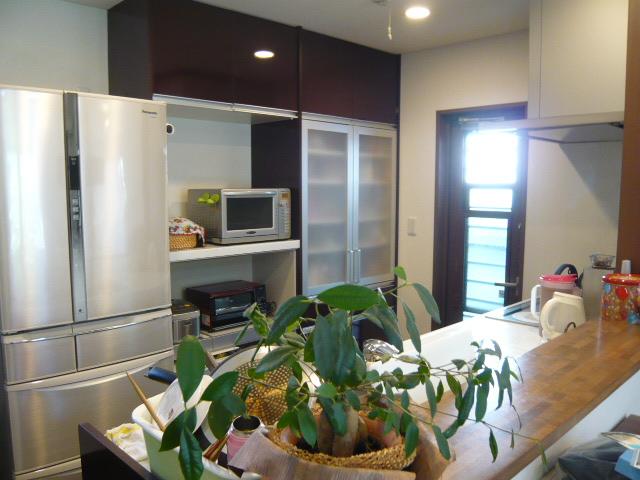 Room (May 2013) Shooting
室内(2013年5月)撮影
Non-living roomリビング以外の居室 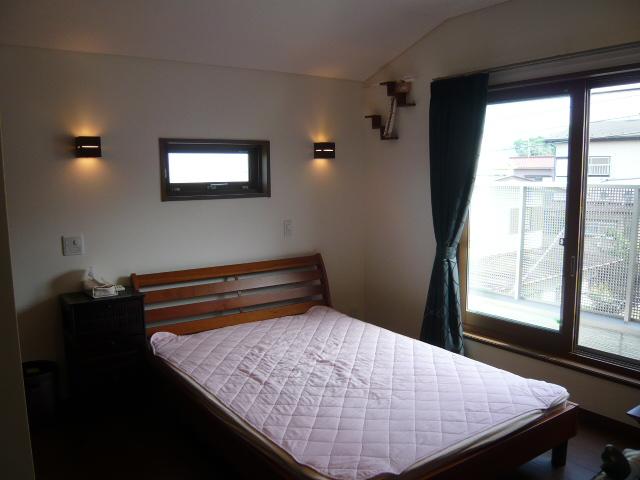 Room (May 2013) Shooting Master bedroom
室内(2013年5月)撮影 主寝室
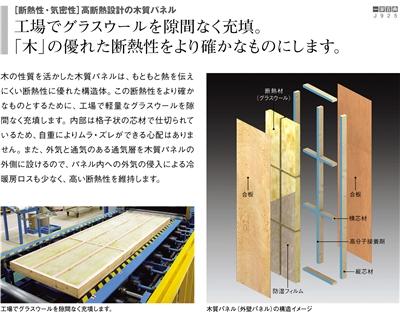 Construction ・ Construction method ・ specification
構造・工法・仕様
Garden庭 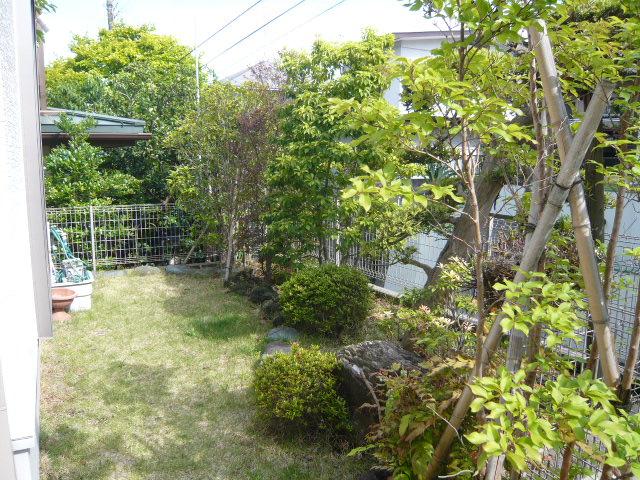 Local (May 2013) Shooting
現地(2013年5月)撮影
Station駅 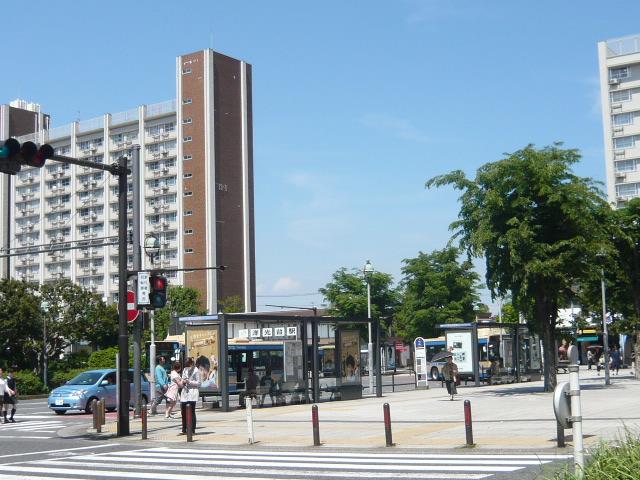 Until Yokodai 1350m
洋光台まで1350m
View photos from the dwelling unit住戸からの眺望写真 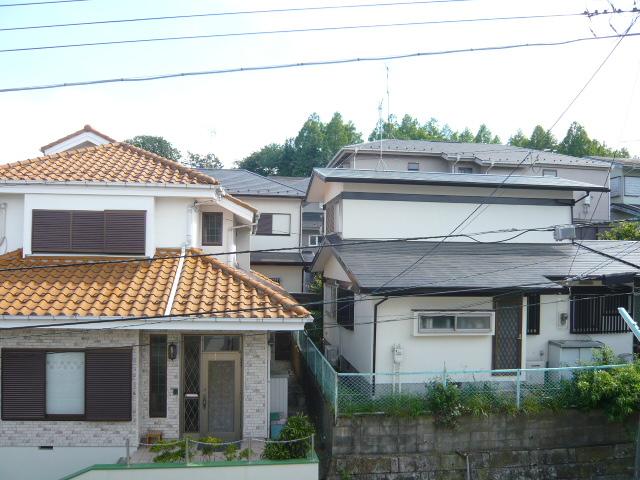 View from local (May 2013) Shooting
現地からの眺望(2013年5月)撮影
Otherその他 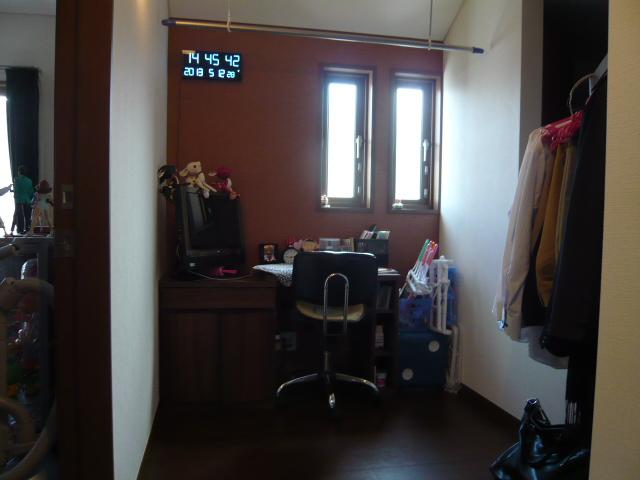 free space
フリースペース
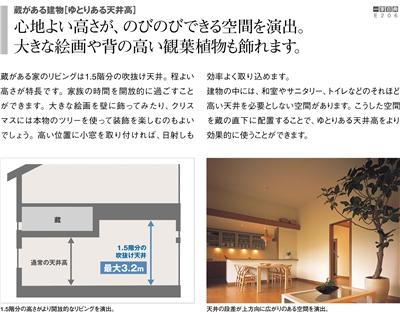 Construction ・ Construction method ・ specification
構造・工法・仕様
Supermarketスーパー 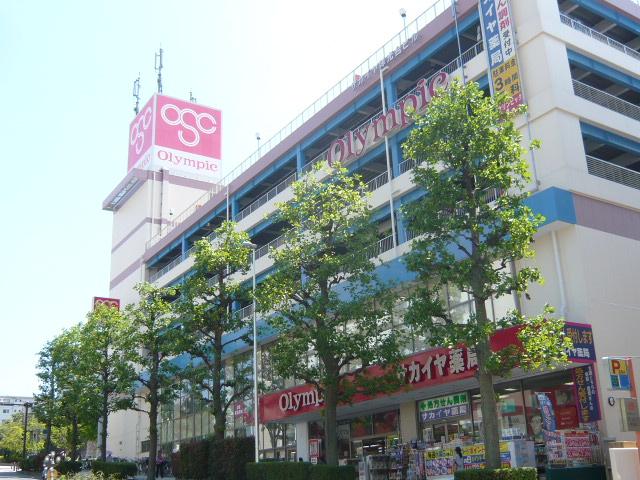 1250m up to the Olympic Games
オリンピックまで1250m
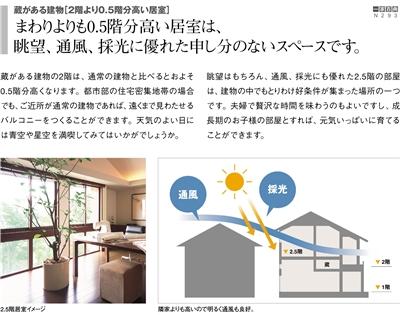 Construction ・ Construction method ・ specification
構造・工法・仕様
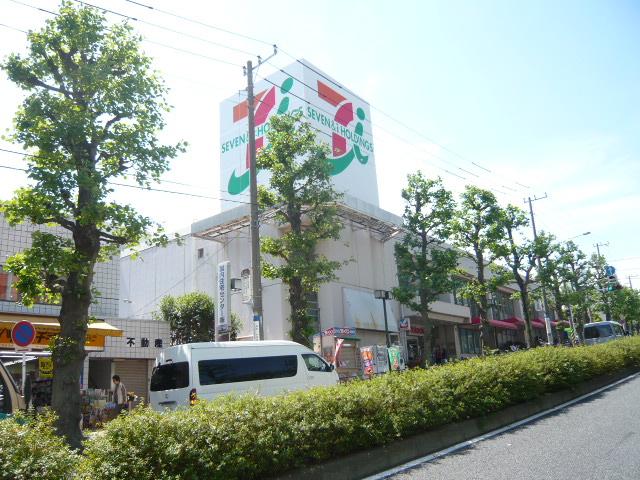 Until Yokado 1700m
ヨーカドーまで1700m
Primary school小学校 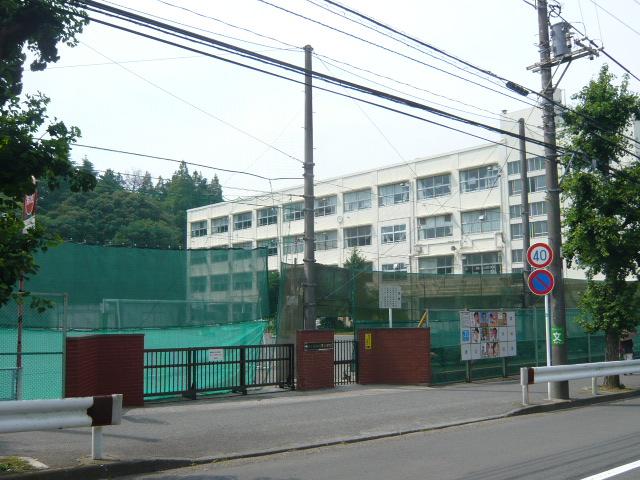 1000m until Sawa of the village primary school
さわの里小学校まで1000m
Junior high school中学校 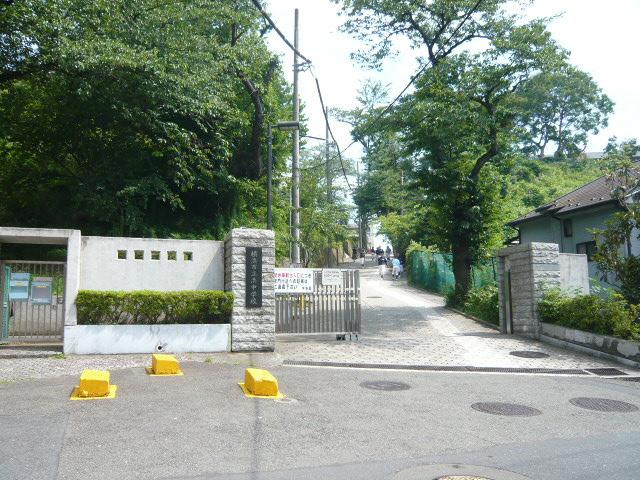 Hamanaka 700m to school
浜中学校まで700m
Location
|



















