Used Homes » Kanto » Kanagawa Prefecture » Yokohama Isogo-ku
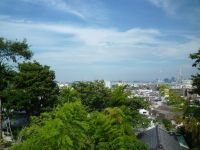 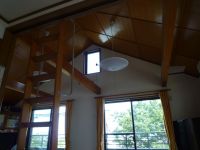
| | Yokohama, Kanagawa Prefecture Isogo-ku, 神奈川県横浜市磯子区 |
| JR Negishi Line "Isogo" walk 20 minutes JR根岸線「磯子」歩20分 |
| The living slope ceiling of the commitment to produce a sense of open, Tokyo Bay overlooking view boasts of single-family. Car space is there is space for 2 cars. リビングにはこだわりの勾配天井が開放感を演出し、東京湾が一望できる眺望が自慢の一戸建てです。カースペースは2台分のスペースが御座います。 |
| Parking two Allowed, Land 50 square meters or more, System kitchen, Yang per good, All room storage, A quiet residential area, LDK15 tatami mats or more, Around traffic fewer, garden, Washbasin with shower, Face-to-face kitchen, Wide balcony, Toilet 2 places, Bathroom 1 tsubo or more, 2-story, Southeast direction, Otobasu, Warm water washing toilet seat, loft, The window in the bathroom, TV monitor interphone, Leafy residential area, Ventilation good, All living room flooring, City gas 駐車2台可、土地50坪以上、システムキッチン、陽当り良好、全居室収納、閑静な住宅地、LDK15畳以上、周辺交通量少なめ、庭、シャワー付洗面台、対面式キッチン、ワイドバルコニー、トイレ2ヶ所、浴室1坪以上、2階建、東南向き、オートバス、温水洗浄便座、ロフト、浴室に窓、TVモニタ付インターホン、緑豊かな住宅地、通風良好、全居室フローリング、都市ガス |
Features pickup 特徴ピックアップ | | Parking two Allowed / Land 50 square meters or more / System kitchen / Yang per good / All room storage / A quiet residential area / LDK15 tatami mats or more / Around traffic fewer / garden / Washbasin with shower / Face-to-face kitchen / Wide balcony / Toilet 2 places / Bathroom 1 tsubo or more / 2-story / Southeast direction / Otobasu / Warm water washing toilet seat / loft / The window in the bathroom / TV monitor interphone / Leafy residential area / Ventilation good / All living room flooring / City gas 駐車2台可 /土地50坪以上 /システムキッチン /陽当り良好 /全居室収納 /閑静な住宅地 /LDK15畳以上 /周辺交通量少なめ /庭 /シャワー付洗面台 /対面式キッチン /ワイドバルコニー /トイレ2ヶ所 /浴室1坪以上 /2階建 /東南向き /オートバス /温水洗浄便座 /ロフト /浴室に窓 /TVモニタ付インターホン /緑豊かな住宅地 /通風良好 /全居室フローリング /都市ガス | Event information イベント情報 | | Local tours (Please be sure to ask in advance) schedule / Now open 現地見学会(事前に必ずお問い合わせください)日程/公開中 | Price 価格 | | 32,800,000 yen 3280万円 | Floor plan 間取り | | 3LDK + S (storeroom) 3LDK+S(納戸) | Units sold 販売戸数 | | 1 units 1戸 | Total units 総戸数 | | 1 units 1戸 | Land area 土地面積 | | 195.66 sq m (59.18 tsubo) (Registration) 195.66m2(59.18坪)(登記) | Building area 建物面積 | | 96.88 sq m (29.30 tsubo) (Registration) 96.88m2(29.30坪)(登記) | Driveway burden-road 私道負担・道路 | | Nothing, West 5.5m width 無、西5.5m幅 | Completion date 完成時期(築年月) | | December 2001 2001年12月 | Address 住所 | | Yokohama, Kanagawa Prefecture Isogo-ku Isogo 7 神奈川県横浜市磯子区磯子7 | Traffic 交通 | | JR Negishi Line "Isogo" walk 20 minutes
JR Negishi Line "Negishi" walk 25 minutes
Keikyu main line "Kamiooka" walk 37 minutes JR根岸線「磯子」歩20分
JR根岸線「根岸」歩25分
京急本線「上大岡」歩37分
| Related links 関連リンク | | [Related Sites of this company] 【この会社の関連サイト】 | Person in charge 担当者より | | Rep Inami 担当者稲見 | Contact お問い合せ先 | | TEL: 0800-603-3773 [Toll free] mobile phone ・ Also available from PHS
Caller ID is not notified
Please contact the "saw SUUMO (Sumo)"
If it does not lead, If the real estate company TEL:0800-603-3773【通話料無料】携帯電話・PHSからもご利用いただけます
発信者番号は通知されません
「SUUMO(スーモ)を見た」と問い合わせください
つながらない方、不動産会社の方は
| Building coverage, floor area ratio 建ぺい率・容積率 | | 40% ・ 80% 40%・80% | Time residents 入居時期 | | Consultation 相談 | Land of the right form 土地の権利形態 | | Ownership 所有権 | Structure and method of construction 構造・工法 | | Wooden 2-story (framing method) 木造2階建(軸組工法) | Use district 用途地域 | | One low-rise 1種低層 | Other limitations その他制限事項 | | Residential land development construction regulation area, Building restrictions have per cliff, On-site step Yes, Other shared equity 19.22 sq m × 1 / 4 There 宅地造成工事規制区域、崖下につき建築制限有、敷地内段差有、その他共有持分19.22m2×1/4有り | Overview and notices その他概要・特記事項 | | Contact: Inami, Facilities: Public Water Supply, This sewage, City gas, Parking: car space 担当者:稲見、設備:公営水道、本下水、都市ガス、駐車場:カースペース | Company profile 会社概要 | | <Mediation> Kanagawa Governor (2) the first 025,155 No. Century 21 Corp. Yokohama Housing Information Center Yubinbango236-0005 Kanagawa Prefecture Kanazawa-ku, Yokohama Namiki 1-17-4-11 <仲介>神奈川県知事(2)第025155号センチュリー21(株)横浜住宅情報センター〒236-0005 神奈川県横浜市金沢区並木1-17-4-11 |
View photos from the dwelling unit住戸からの眺望写真 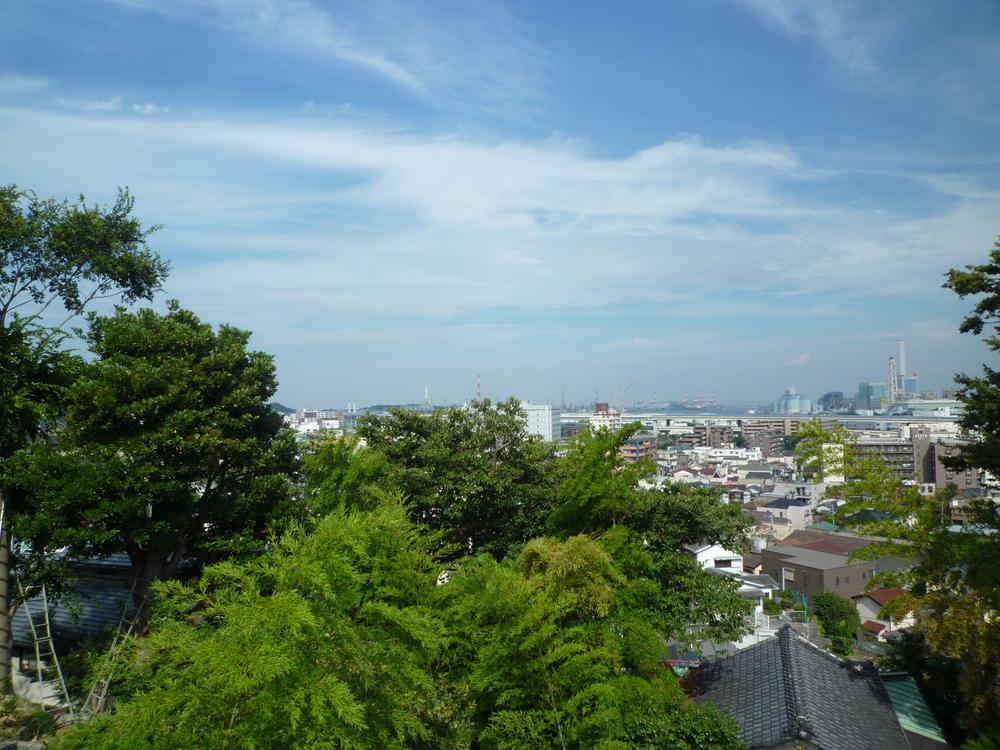 View from the site (July 2012) shooting
現地からの眺望(2012年7月)撮影
Livingリビング 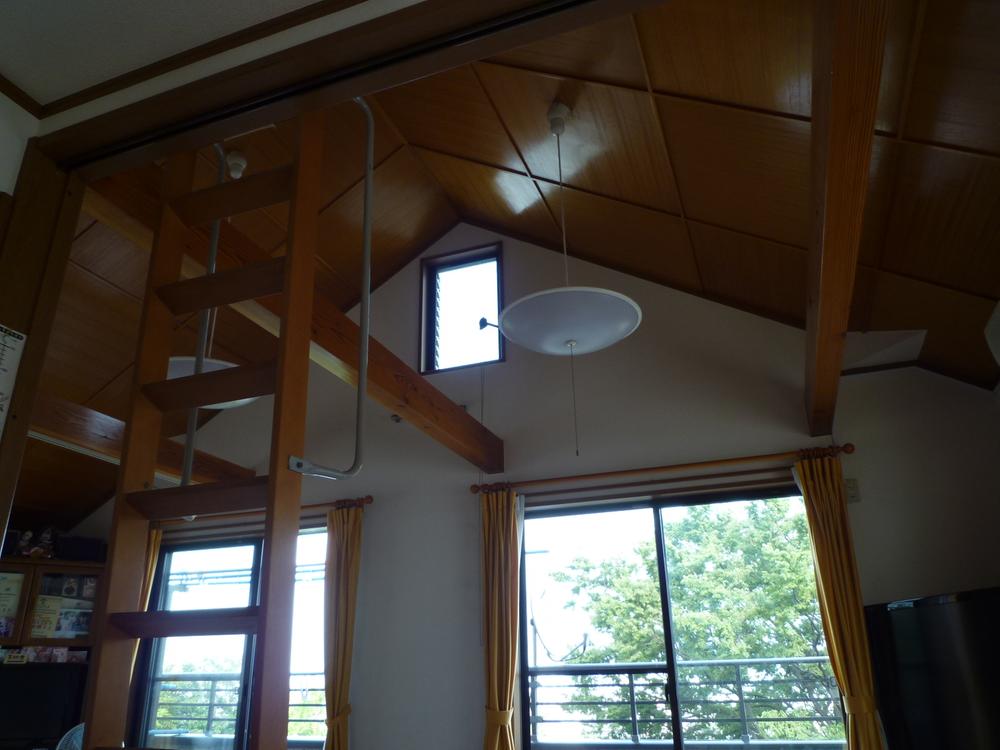 Indoor (July 2012) shooting
室内(2012年7月)撮影
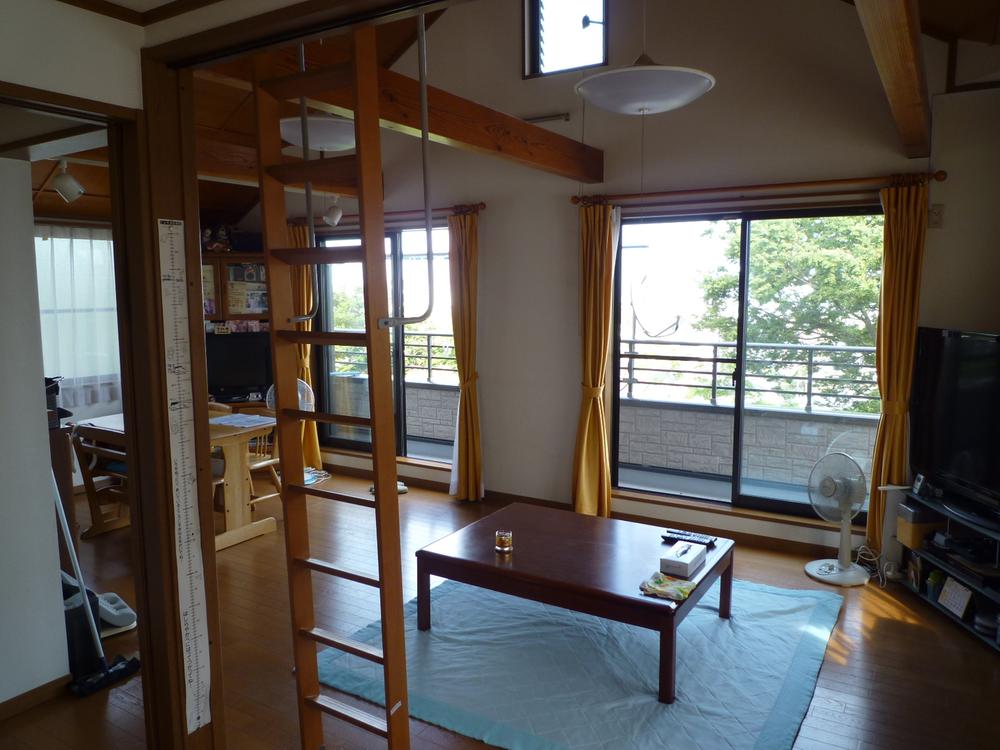 Indoor (July 2012) shooting
室内(2012年7月)撮影
Floor plan間取り図 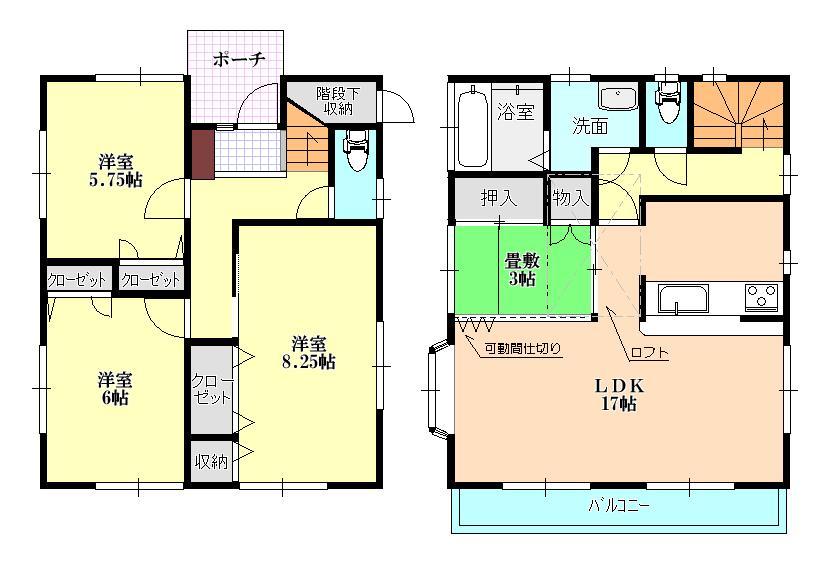 32,800,000 yen, 3LDK + S (storeroom), Land area 195.66 sq m , Building area 96.88 sq m
3280万円、3LDK+S(納戸)、土地面積195.66m2、建物面積96.88m2
Livingリビング 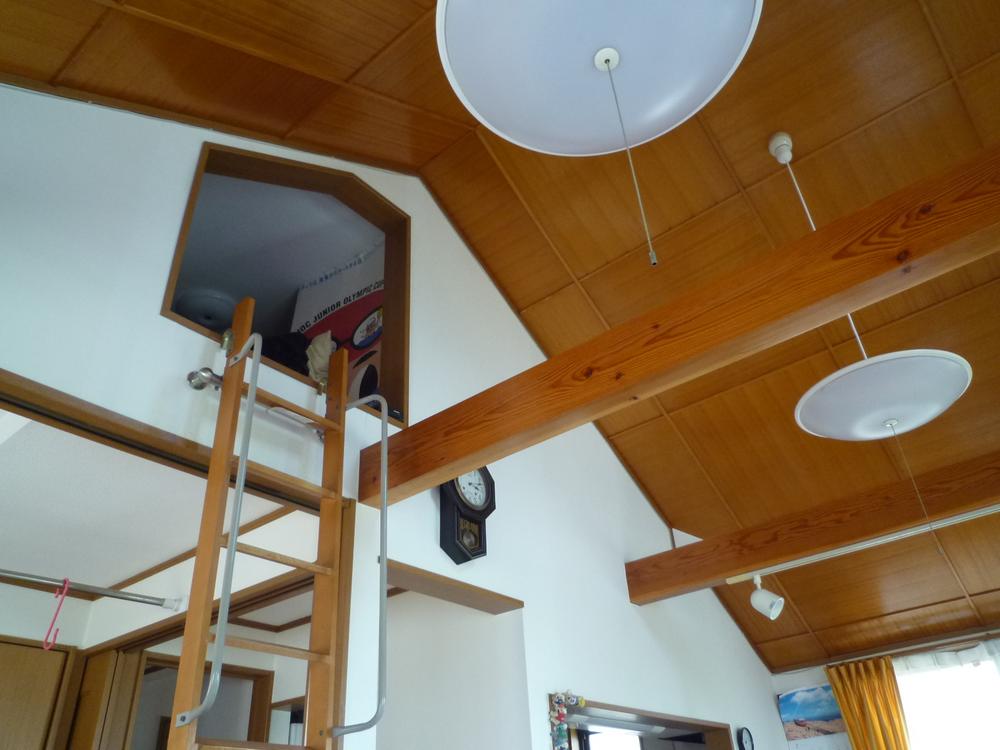 Indoor (July 2012) shooting
室内(2012年7月)撮影
Garden庭 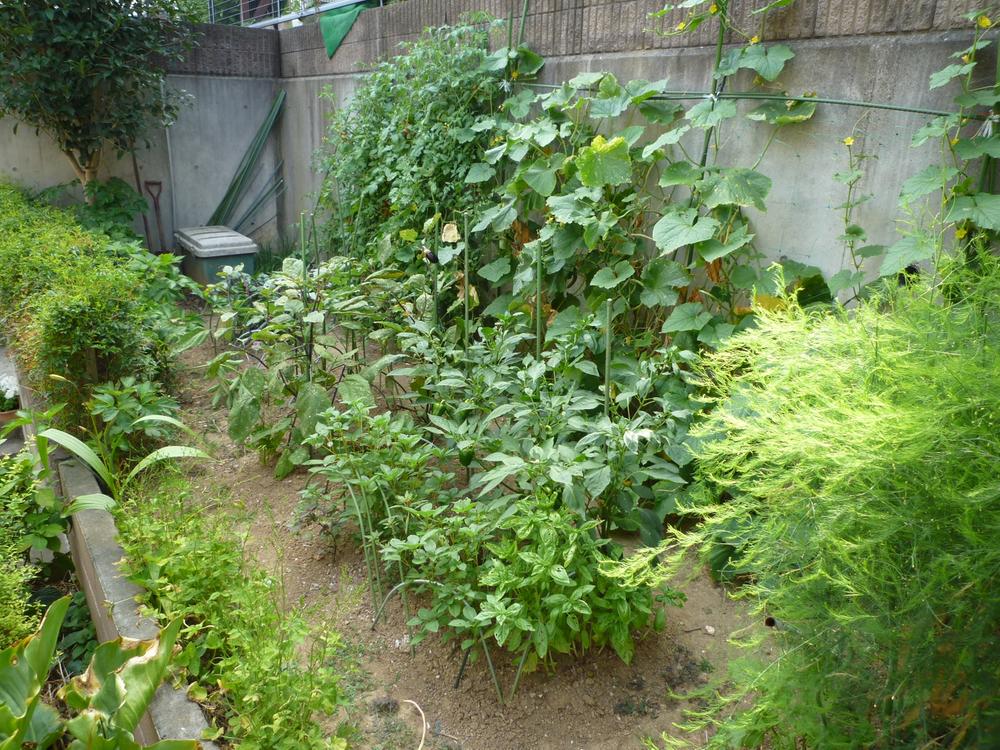 Local (July 2012) shooting
現地(2012年7月)撮影
View photos from the dwelling unit住戸からの眺望写真 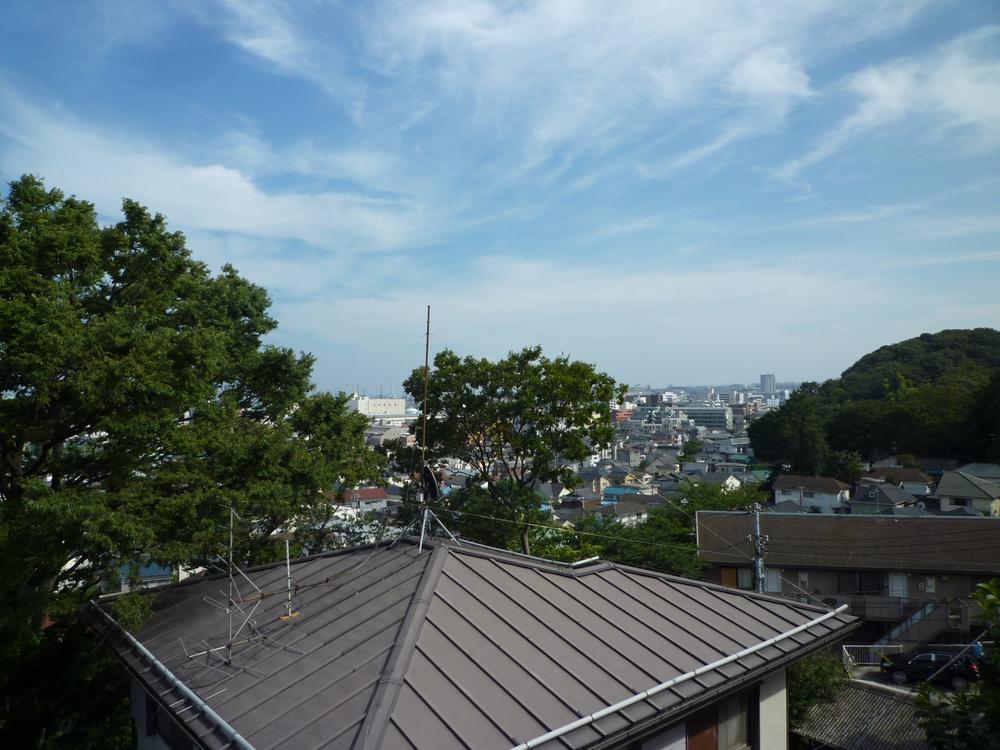 View from the site (July 2012) shooting
現地からの眺望(2012年7月)撮影
Livingリビング 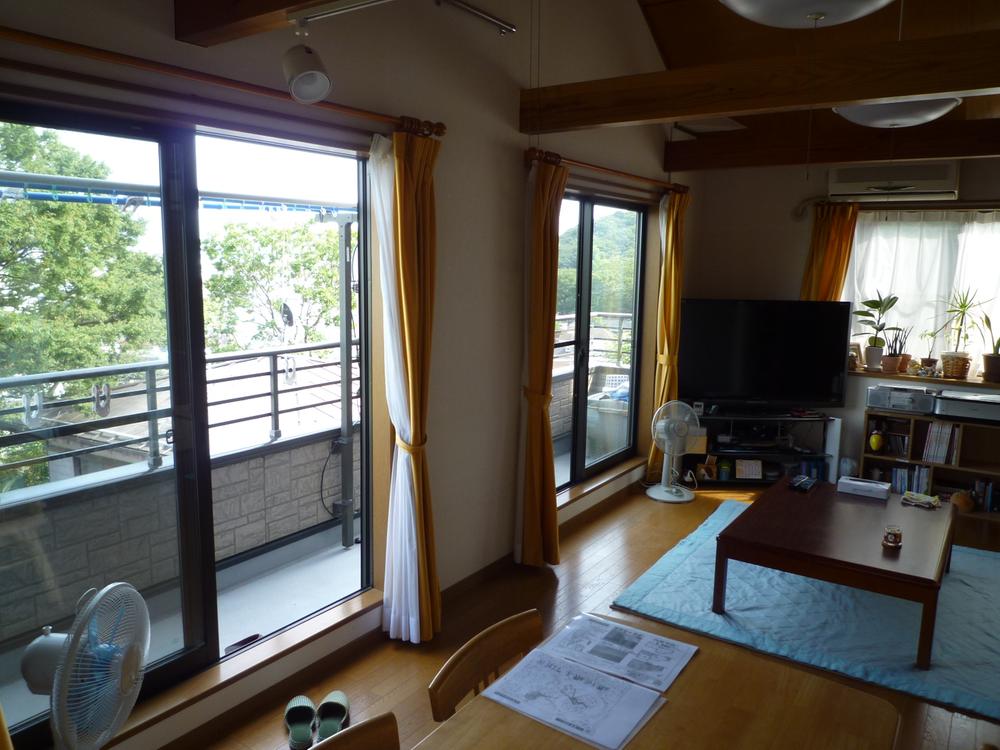 Indoor (July 2012) shooting
室内(2012年7月)撮影
View photos from the dwelling unit住戸からの眺望写真 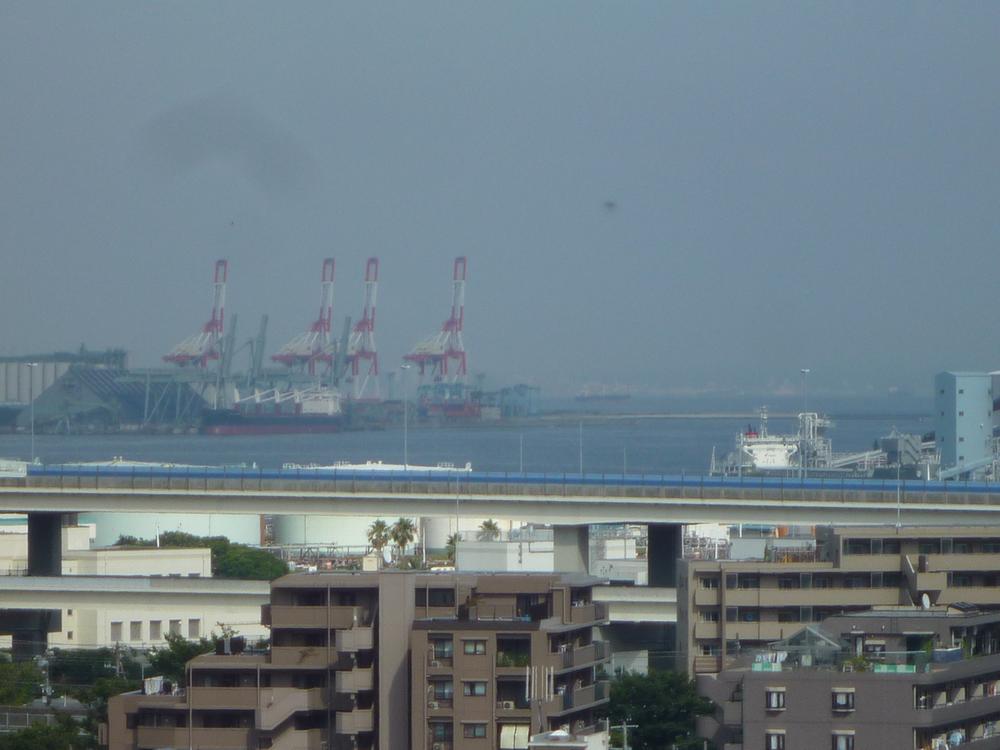 View from the site (July 2012) shooting
現地からの眺望(2012年7月)撮影
Livingリビング 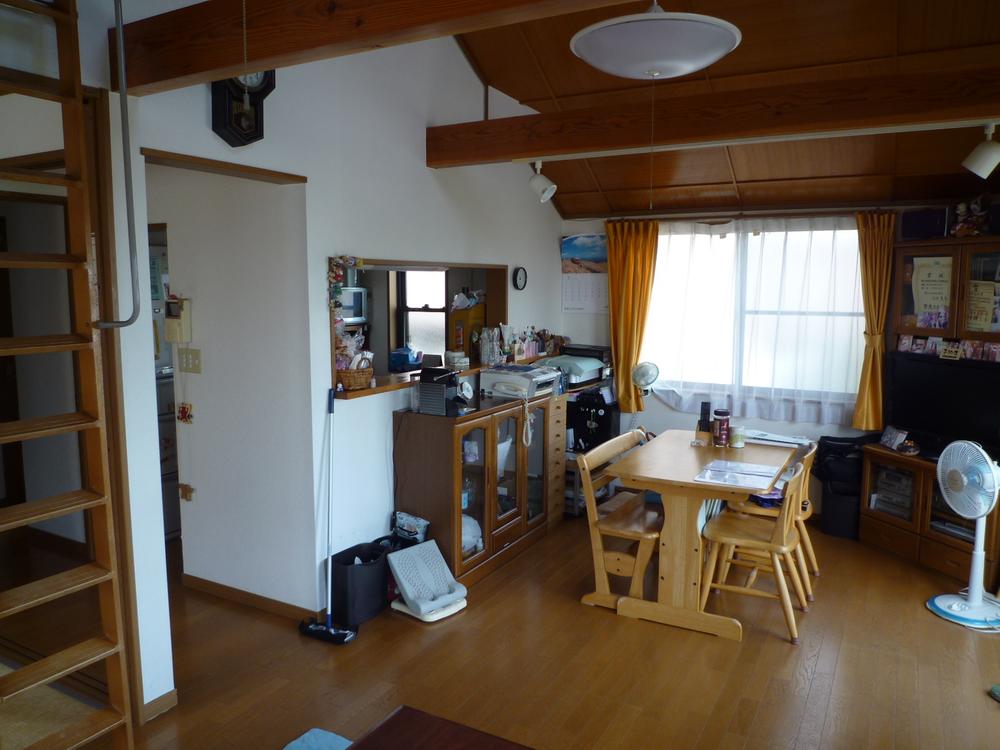 Indoor (July 2012) shooting
室内(2012年7月)撮影
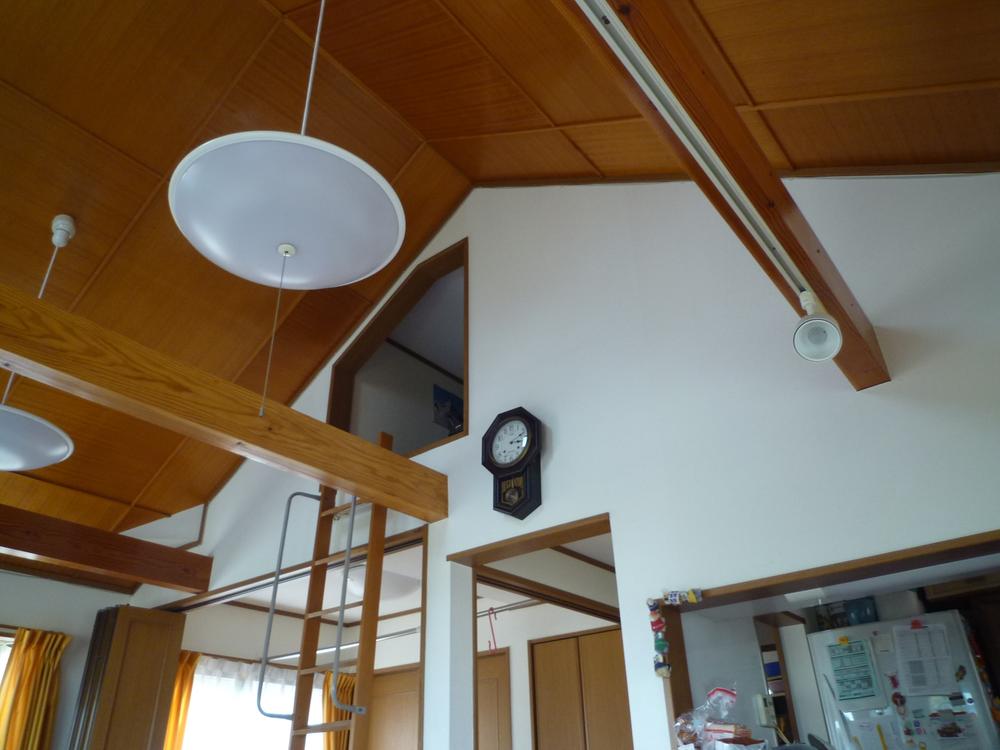 Indoor (July 2012) shooting
室内(2012年7月)撮影
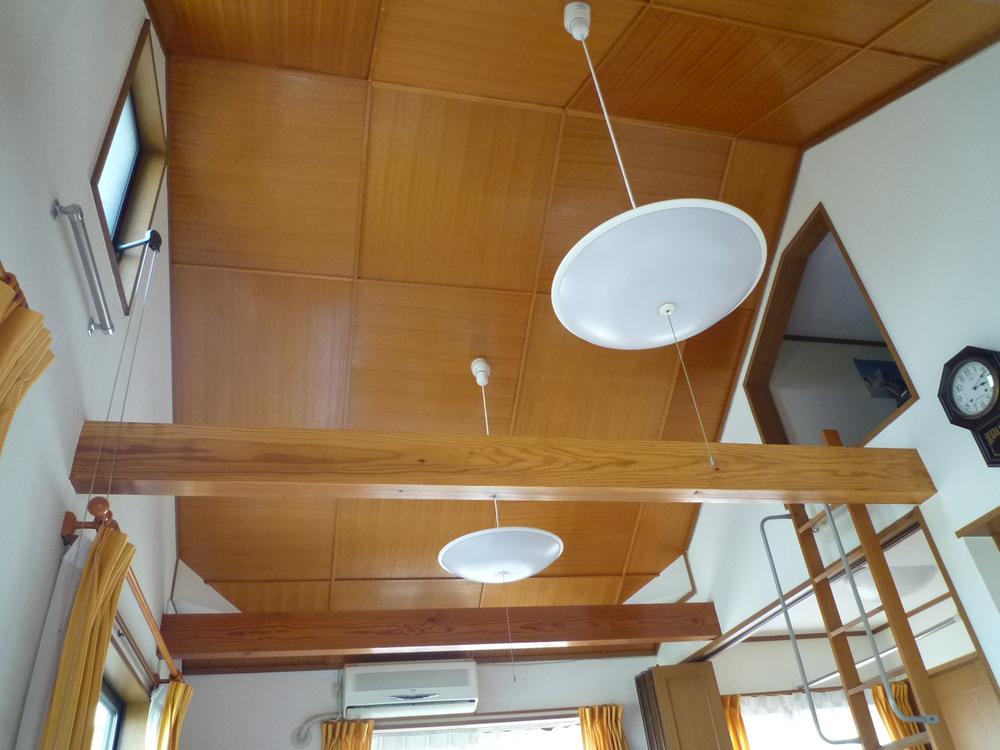 Indoor (July 2012) shooting
室内(2012年7月)撮影
Location
|













