Used Homes » Kanto » Kanagawa Prefecture » Yokohama Isogo-ku
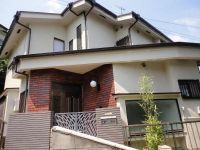 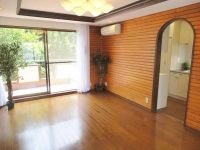
| | Yokohama, Kanagawa Prefecture Isogo-ku, 神奈川県横浜市磯子区 |
| JR Negishi Line "Yokodai" walk 9 minutes JR根岸線「洋光台」歩9分 |
| ☆ JR Negishi Line Yōkōdai Station 9 minute walk of a quiet residential area ☆ Large renovation residential land area 53 square meters building area 32 square meters ☆ There is light and airy for the whole room of 6 quires more south-facing dwelling unit ☆JR根岸線洋光台駅徒歩9分の閑静な住宅地☆土地面積53坪建物面積32坪の大型リノベーション住宅☆全居室6帖以上の南向き住戸のため明るく開放感あり |
| Immediate Available, 2 along the line more accessible, Interior renovation, Facing south, System kitchen, Yang per good, All room storage, A quiet residential area, LDK15 tatami mats or more, Washbasin with shower, Toilet 2 places, Bathroom 1 tsubo or more, 2-story, South balcony, Zenshitsuminami direction, Otobasu, Nantei, The window in the bathroom, Ventilation good, Good view, All room 6 tatami mats or more, All rooms are two-sided lighting, Located on a hill, A large gap between the neighboring house, roof balcony, Attic storage 即入居可、2沿線以上利用可、内装リフォーム、南向き、システムキッチン、陽当り良好、全居室収納、閑静な住宅地、LDK15畳以上、シャワー付洗面台、トイレ2ヶ所、浴室1坪以上、2階建、南面バルコニー、全室南向き、オートバス、南庭、浴室に窓、通風良好、眺望良好、全居室6畳以上、全室2面採光、高台に立地、隣家との間隔が大きい、ルーフバルコニー、屋根裏収納 |
Features pickup 特徴ピックアップ | | Immediate Available / 2 along the line more accessible / Interior renovation / Facing south / System kitchen / Yang per good / All room storage / A quiet residential area / LDK15 tatami mats or more / Washbasin with shower / Toilet 2 places / Bathroom 1 tsubo or more / 2-story / South balcony / Zenshitsuminami direction / Otobasu / Nantei / The window in the bathroom / Ventilation good / Good view / All room 6 tatami mats or more / All rooms are two-sided lighting / Located on a hill / A large gap between the neighboring house / roof balcony / Attic storage 即入居可 /2沿線以上利用可 /内装リフォーム /南向き /システムキッチン /陽当り良好 /全居室収納 /閑静な住宅地 /LDK15畳以上 /シャワー付洗面台 /トイレ2ヶ所 /浴室1坪以上 /2階建 /南面バルコニー /全室南向き /オートバス /南庭 /浴室に窓 /通風良好 /眺望良好 /全居室6畳以上 /全室2面採光 /高台に立地 /隣家との間隔が大きい /ルーフバルコニー /屋根裏収納 | Price 価格 | | 26,800,000 yen 2680万円 | Floor plan 間取り | | 4LDK + S (storeroom) 4LDK+S(納戸) | Units sold 販売戸数 | | 1 units 1戸 | Total units 総戸数 | | 1 units 1戸 | Land area 土地面積 | | 177.89 sq m (registration) 177.89m2(登記) | Building area 建物面積 | | 109.05 sq m (registration) 109.05m2(登記) | Driveway burden-road 私道負担・道路 | | Nothing 無 | Completion date 完成時期(築年月) | | May 1989 1989年5月 | Address 住所 | | Yokohama, Kanagawa Prefecture Isogo-ku Tanaka 2 神奈川県横浜市磯子区田中2 | Traffic 交通 | | JR Negishi Line "Yokodai" walk 9 minutes
Keikyu main line "Sugita" walk 22 minutes
Keikyu main line "folding screen Ura" walk 27 minutes JR根岸線「洋光台」歩9分
京急本線「杉田」歩22分
京急本線「屏風浦」歩27分
| Person in charge 担当者より | | Rep Takahashi Yuya customers as a specialist of looking for real estate will be happy to help you looking for property to go assent. Consultation of your purchase is a matter of course, Your sale is also not please apologize for voice feel free to. 担当者高橋 祐也不動産探しのスペシャリストとしてお客様がご納得いくまで物件探しのお手伝いをさせて頂きます。ご購入のご相談はもちろんの事、ご売却もお気軽にお声掛けくださいませ。 | Contact お問い合せ先 | | TEL: 0800-603-1997 [Toll free] mobile phone ・ Also available from PHS
Caller ID is not notified
Please contact the "saw SUUMO (Sumo)"
If it does not lead, If the real estate company TEL:0800-603-1997【通話料無料】携帯電話・PHSからもご利用いただけます
発信者番号は通知されません
「SUUMO(スーモ)を見た」と問い合わせください
つながらない方、不動産会社の方は
| Building coverage, floor area ratio 建ぺい率・容積率 | | Fifty percent ・ 80% 50%・80% | Time residents 入居時期 | | Immediate available 即入居可 | Land of the right form 土地の権利形態 | | Ownership 所有権 | Structure and method of construction 構造・工法 | | Wooden 2-story 木造2階建 | Renovation リフォーム | | June 2013 interior renovation completed (wall ・ all rooms) 2013年6月内装リフォーム済(壁・全室) | Use district 用途地域 | | One low-rise 1種低層 | Overview and notices その他概要・特記事項 | | Contact: Takahashi Yuya, Facilities: Public Water Supply, This sewage 担当者:高橋 祐也、設備:公営水道、本下水 | Company profile 会社概要 | | <Mediation> Governor of Kanagawa Prefecture (5) Article 020560 No. Century 21 (Ltd.) My Home Sales Division 2 Yubinbango220-0004 Kanagawa Prefecture, Nishi-ku, Yokohama-shi Kitasaiwai 2-8-4 Yokohama Nishiguchi KN building first floor <仲介>神奈川県知事(5)第020560号センチュリー21(株)マイホーム営業2課〒220-0004 神奈川県横浜市西区北幸2-8-4 横浜西口KNビル1階 |
Local appearance photo現地外観写真 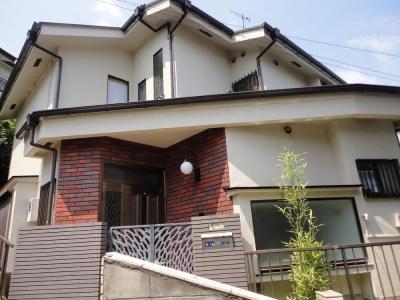 Local (07 May 2013) Shooting
現地(2013年07月)撮影
Livingリビング 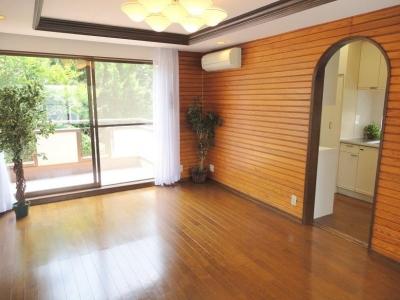 Indoor (07 May 2013) Shooting
室内(2013年07月)撮影
Balconyバルコニー 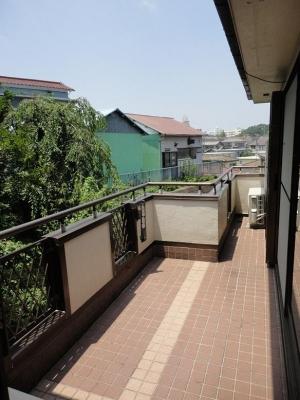 Local (07 May 2013) Shooting
現地(2013年07月)撮影
Floor plan間取り図 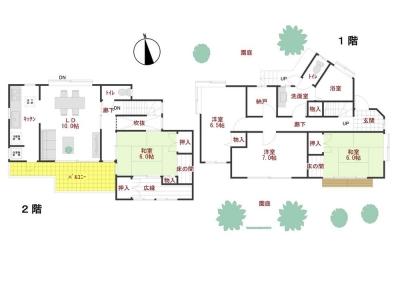 26,800,000 yen, 4LDK + S (storeroom), Land area 177.89 sq m , Building area 109.05 sq m
2680万円、4LDK+S(納戸)、土地面積177.89m2、建物面積109.05m2
Bathroom浴室 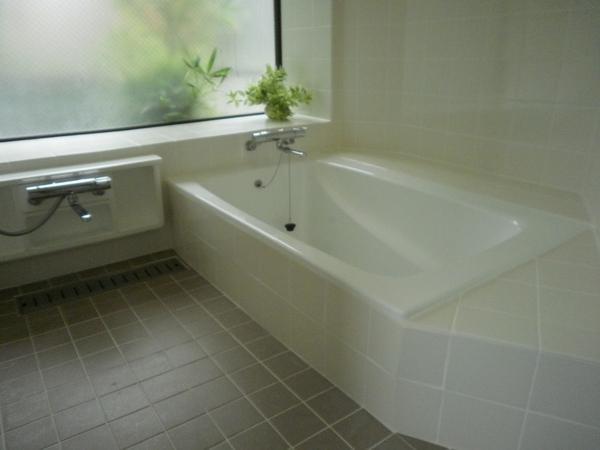 Indoor (07 May 2013) Shooting
室内(2013年07月)撮影
Kitchenキッチン 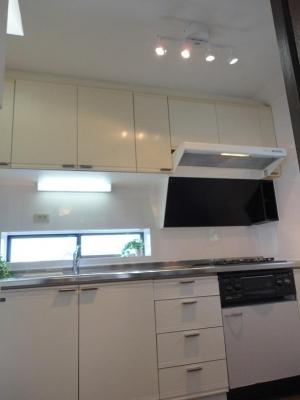 Indoor (07 May 2013) Shooting
室内(2013年07月)撮影
Non-living roomリビング以外の居室  Indoor (07 May 2013) Shooting
室内(2013年07月)撮影
Entrance玄関 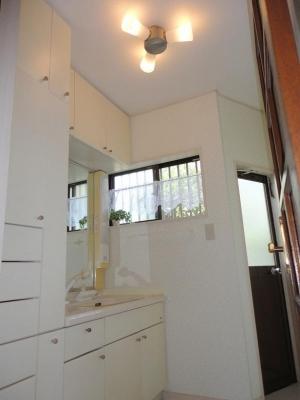 Local (07 May 2013) Shooting
現地(2013年07月)撮影
Supermarketスーパー 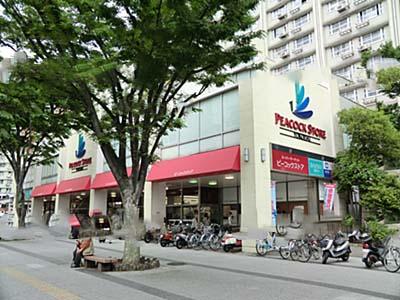 723m until Peacock store Yokodai shop
ピーコックストア洋光台店まで723m
View photos from the dwelling unit住戸からの眺望写真 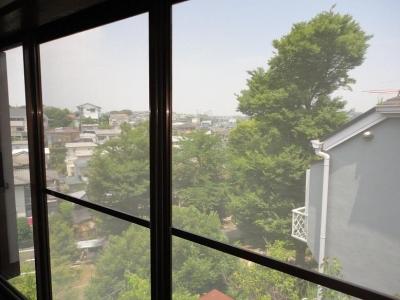 View from local (07 May 2013) Shooting
現地からの眺望(2013年07月)撮影
Otherその他 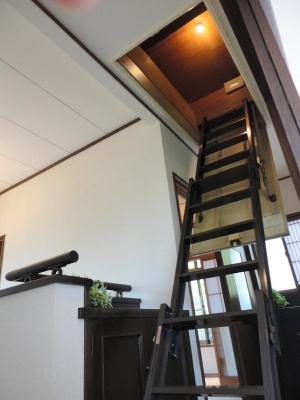 Attic storage
屋根裏収納
Non-living roomリビング以外の居室 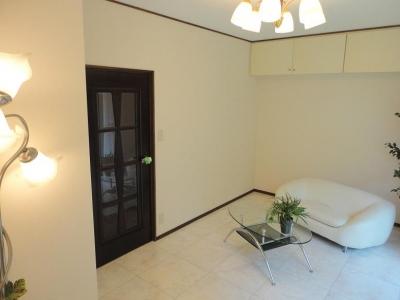 Indoor (07 May 2013) Shooting
室内(2013年07月)撮影
Supermarketスーパー 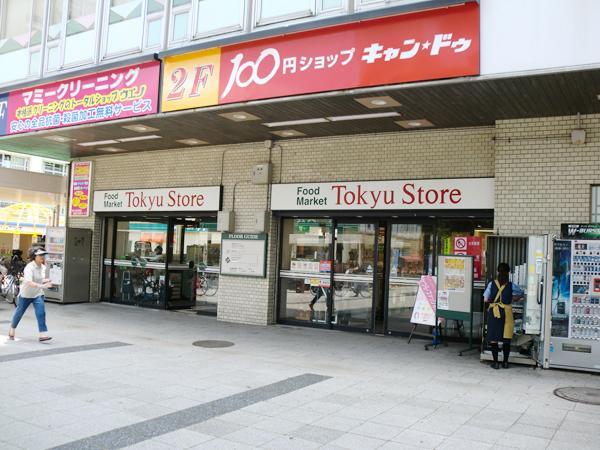 746m until Yokodai Tokyu Store Chain
洋光台東急ストアまで746m
Primary school小学校 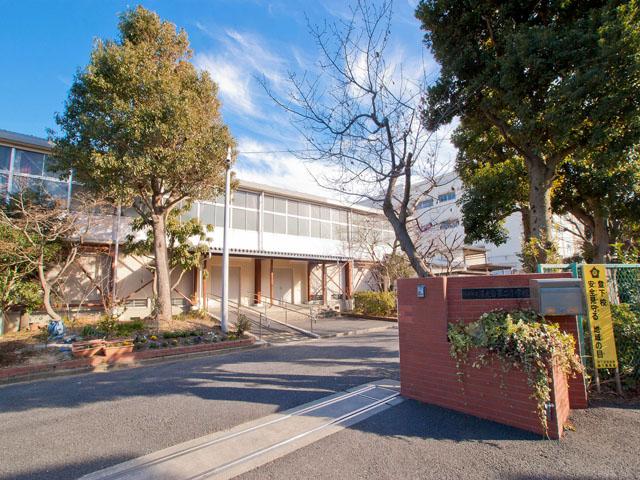 Yokohama Municipal Yokodai 810m until the second elementary school
横浜市立洋光台第二小学校まで810m
Park公園 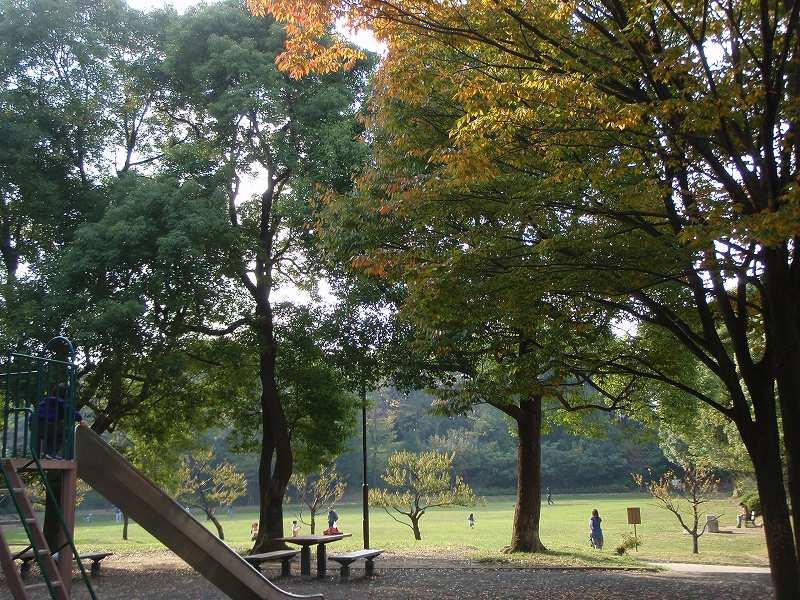 1125m until Yokodai North Park
洋光台北公園まで1125m
Location
|
















