Used Homes » Kanto » Kanagawa Prefecture » Yokohama Isogo-ku
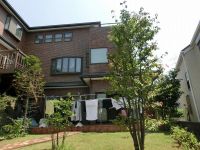 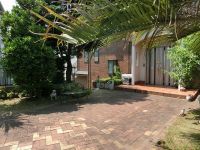
| | Yokohama, Kanagawa Prefecture Isogo-ku, 神奈川県横浜市磯子区 |
| Keikyu main line "Sugita" walk 11 minutes 京急本線「杉田」歩11分 |
| About 153 square meters grounds of room. The building is large used detached of about 65 square meters. Car space 4 units can be. 敷地はゆとりの約153坪。建物は約65坪の大型中古戸建。カースペース4台可能です。 |
Features pickup 特徴ピックアップ | | Parking three or more possible / 2 along the line more accessible / Land more than 100 square meters / LDK18 tatami mats or more / Facing south / System kitchen / Japanese-style room / Washbasin with shower / Bathroom 1 tsubo or more / Atrium / Walk-in closet / All room 6 tatami mats or more / Three-story or more / City gas / Located on a hill 駐車3台以上可 /2沿線以上利用可 /土地100坪以上 /LDK18畳以上 /南向き /システムキッチン /和室 /シャワー付洗面台 /浴室1坪以上 /吹抜け /ウォークインクロゼット /全居室6畳以上 /3階建以上 /都市ガス /高台に立地 | Price 価格 | | 90 million yen 9000万円 | Floor plan 間取り | | 4LDK 4LDK | Units sold 販売戸数 | | 1 units 1戸 | Land area 土地面積 | | 507.7 sq m (registration) 507.7m2(登記) | Building area 建物面積 | | 214.88 sq m (registration) 214.88m2(登記) | Driveway burden-road 私道負担・道路 | | Nothing, Northeast 4m width, Southeast 2.4m width 無、北東4m幅、南東2.4m幅 | Completion date 完成時期(築年月) | | July 2000 2000年7月 | Address 住所 | | Yokohama, Kanagawa Prefecture Isogo-ku, Sugita 2 神奈川県横浜市磯子区杉田2 | Traffic 交通 | | Keikyu main line "Sugita" walk 11 minutes
JR Keihin Tohoku Line "Shinsugita" walk 18 minutes 京急本線「杉田」歩11分
JR京浜東北線「新杉田」歩18分
| Person in charge 担当者より | | Person in charge of real-estate and building FP Shoji Atsushi Age: 30 Daigyokai Experience: 8 years real estate even after the transaction has been completed, We aim a salesman who can whatever consultation if it is a thing of real estate. We will consider your thing is cordial support your idea to the first. 担当者宅建FP東海林 篤年齢:30代業界経験:8年不動産取引が終わった後でも、不動産の事なら何でもご相談を頂ける営業マンを目指しております。お客様の事を第一に考え誠心誠意ご対応させて頂きます。 | Contact お問い合せ先 | | TEL: 0800-808-9749 [Toll free] mobile phone ・ Also available from PHS
Caller ID is not notified
Please contact the "saw SUUMO (Sumo)"
If it does not lead, If the real estate company TEL:0800-808-9749【通話料無料】携帯電話・PHSからもご利用いただけます
発信者番号は通知されません
「SUUMO(スーモ)を見た」と問い合わせください
つながらない方、不動産会社の方は
| Building coverage, floor area ratio 建ぺい率・容積率 | | Fifty percent ・ Hundred percent 50%・100% | Time residents 入居時期 | | Consultation 相談 | Land of the right form 土地の権利形態 | | Ownership 所有権 | Structure and method of construction 構造・工法 | | Wooden three-story 木造3階建 | Use district 用途地域 | | One low-rise 1種低層 | Other limitations その他制限事項 | | Setback: upon 2.8 sq m セットバック:要2.8m2 | Overview and notices その他概要・特記事項 | | Contact: Shoji Atsushi, Facilities: Public Water Supply, This sewage, City gas, Building confirmation number: No. H11 認建 Yokominami 001751 担当者:東海林 篤、設備:公営水道、本下水、都市ガス、建築確認番号:第H11認建横南001751号 | Company profile 会社概要 | | <Mediation> Governor of Kanagawa Prefecture (10) No. 010799 (the company), Kanagawa Prefecture Building Lots and Buildings Transaction Business Association (Corporation) metropolitan area real estate Fair Trade Council member Usui Home (Ltd.) Sugita shop Yubinbango235-0036 Nakahara, Yokohama, Kanagawa Prefecture Isogo-ku, 4-26-27 <仲介>神奈川県知事(10)第010799号(社)神奈川県宅地建物取引業協会会員 (公社)首都圏不動産公正取引協議会加盟ウスイホーム(株)杉田店〒235-0036 神奈川県横浜市磯子区中原4-26-27 |
Local appearance photo現地外観写真 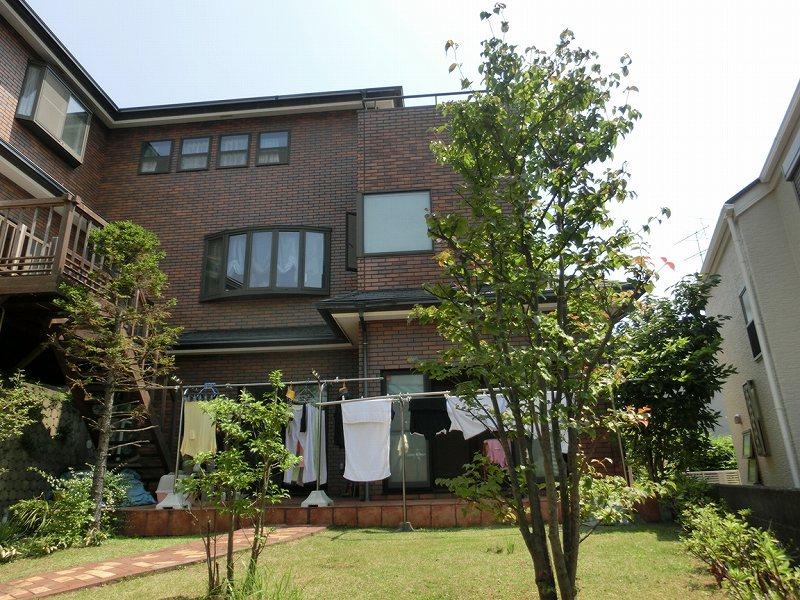 The outer wall of the tiled. Yang per good.
タイル張りの外壁。陽当り良好。
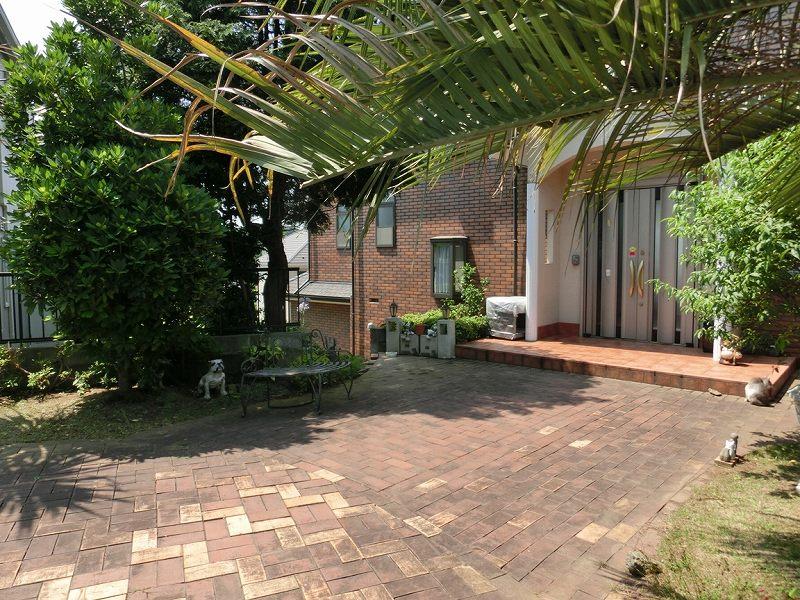 Entrance approach with a feeling of luxury
高級感のある玄関アプローチ
Entrance玄関 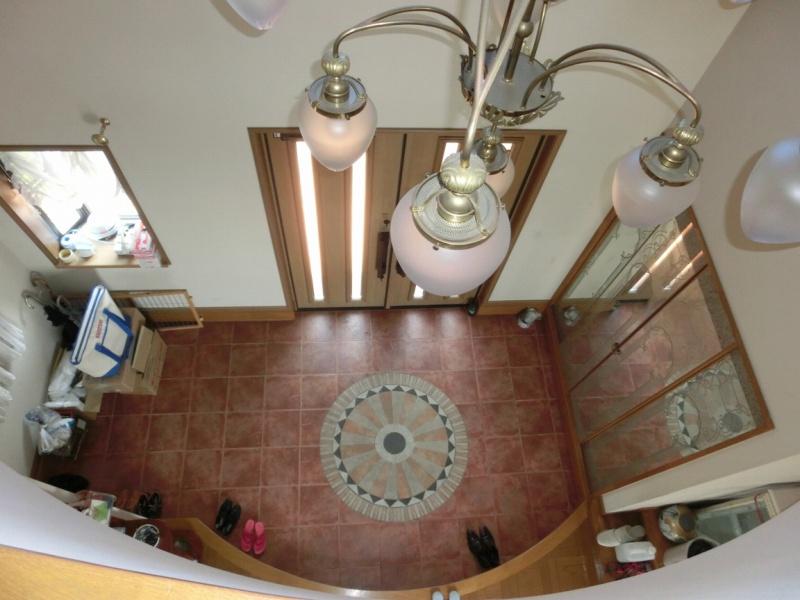 Entrance is a feeling of opening in colonnade
玄関は吹き抜けで開放感あり
Floor plan間取り図 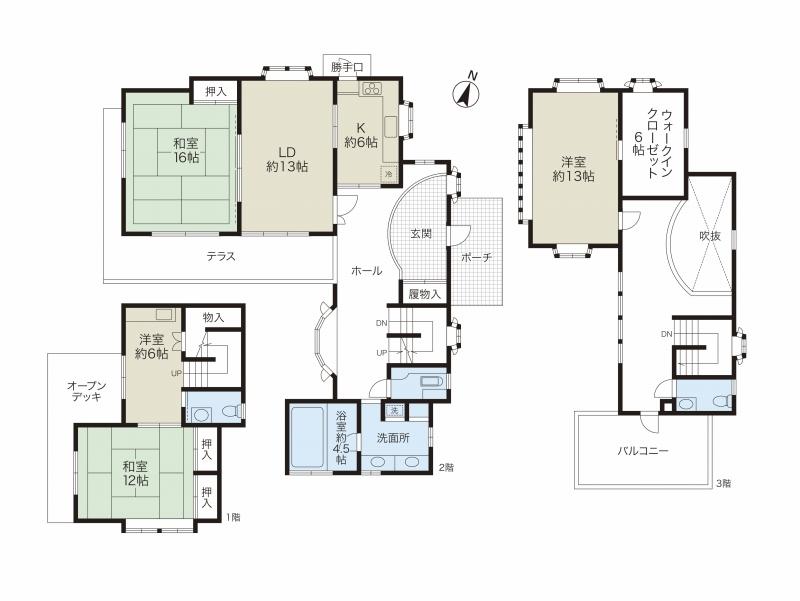 90 million yen, 4LDK, Land area 507.7 sq m , Detached of building area 214.88 sq m floor area 214.88 square meters
9000万円、4LDK、土地面積507.7m2、建物面積214.88m2 床面積214.88平米の戸建
Livingリビング 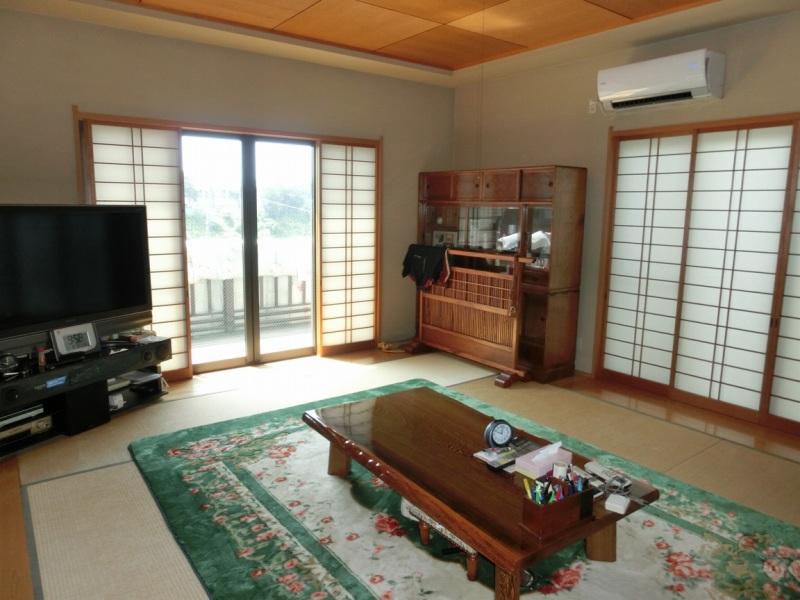 Ideal for Japanese-style 16 tatami family gatherings.
和室16畳家族団欒に最適です。
Bathroom浴室 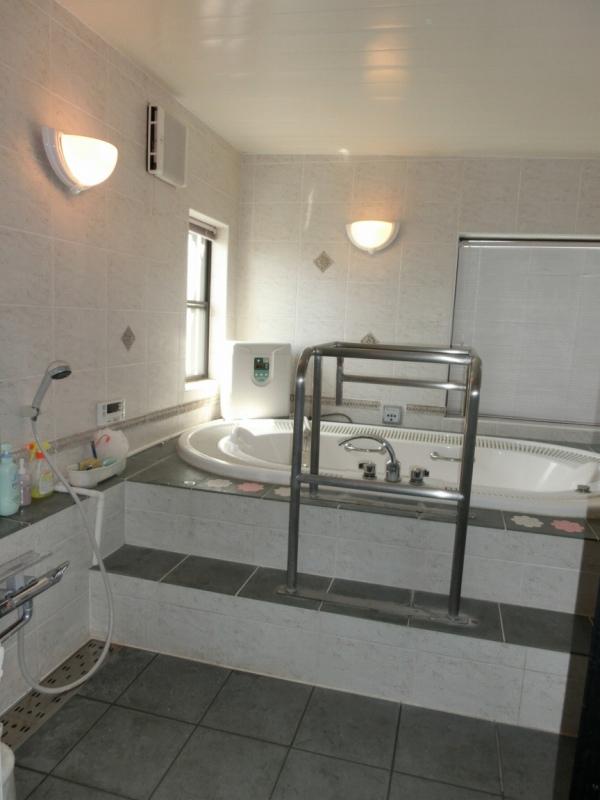 About 4.5 Pledge of bathroom with a Jacuzzi
約4.5帖のジャグジー付の浴室
Kitchenキッチン 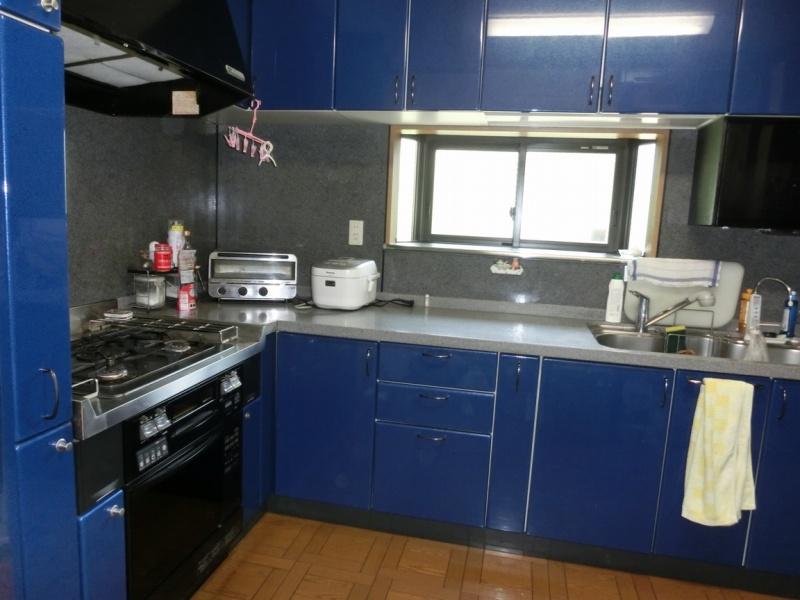 L-shaped kitchen with a microwave oven.
オーブンレンジ付L字キッチン。
Non-living roomリビング以外の居室 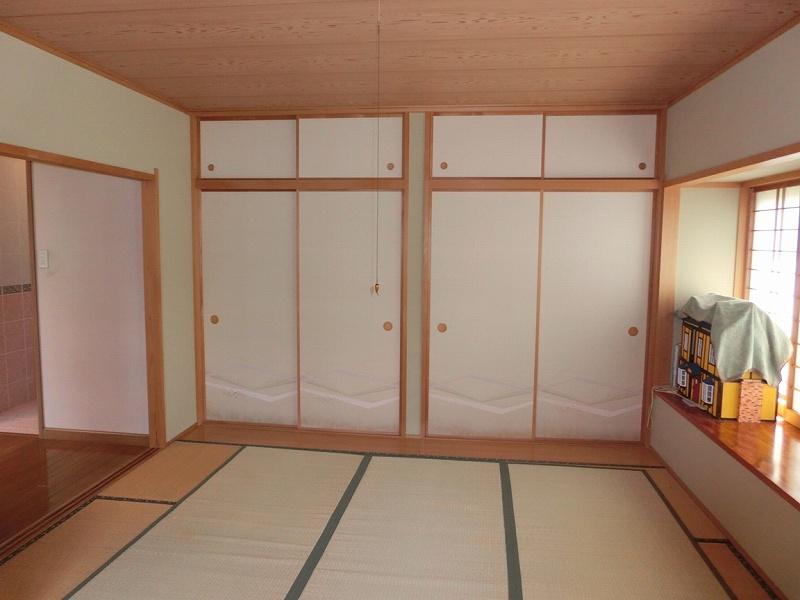 First floor Japanese-style room offers about 12 tatami mats.
1階和室約12畳ございます。
Entrance玄関 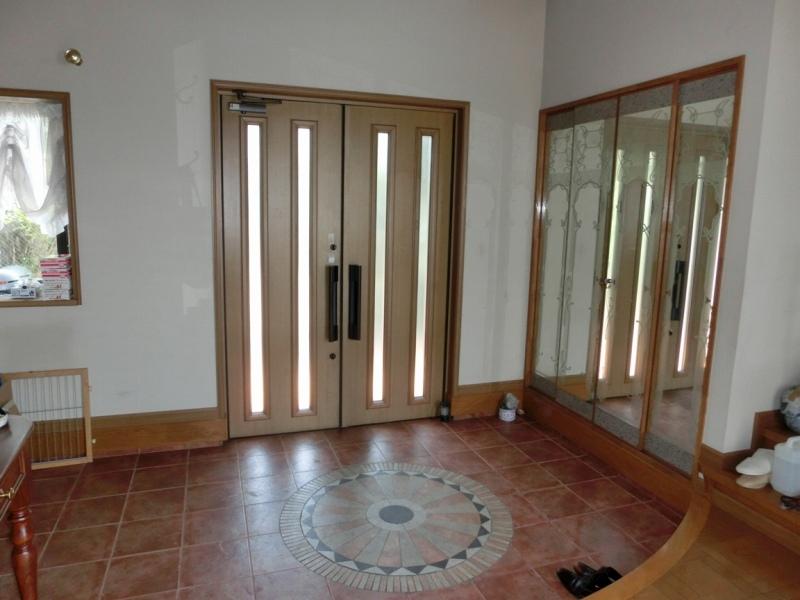 Entrance with a sense of openness
開放感のある玄関
Toiletトイレ 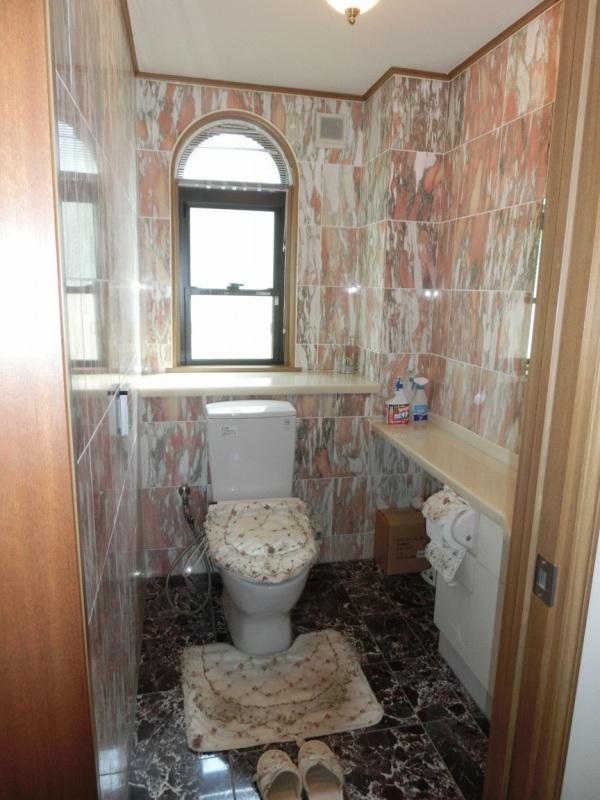 Toilet of marble
大理石張りのトイレ
Balconyバルコニー 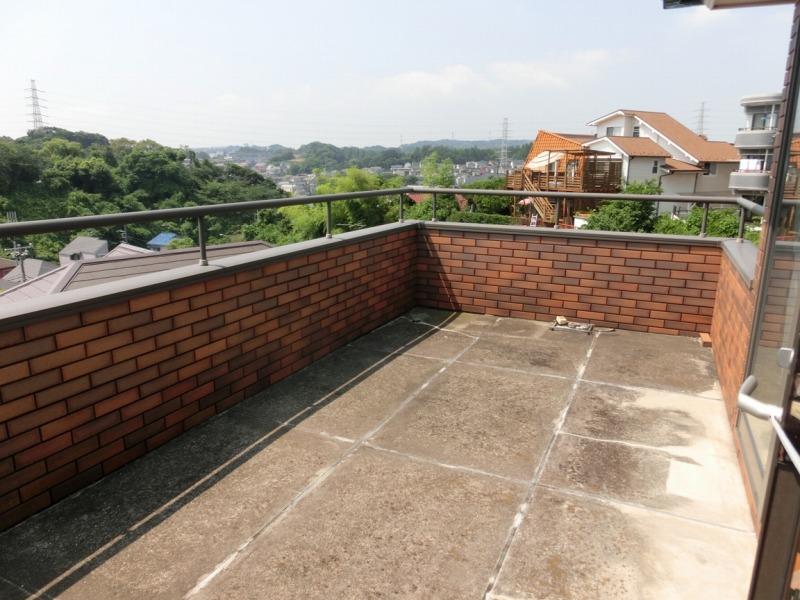 Large roof balcony
広いルーフバルコニー
Other introspectionその他内観 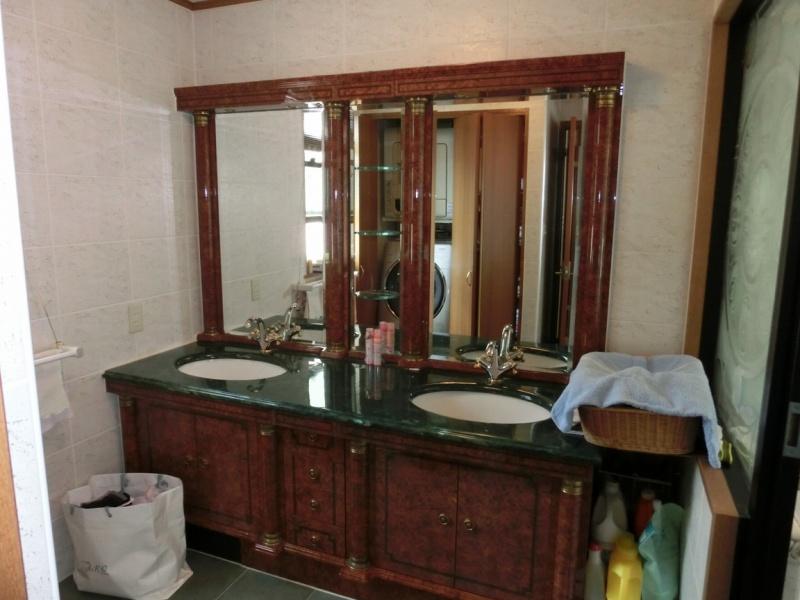 Vanity made of Italy
イタリア製の洗面化粧台
Otherその他 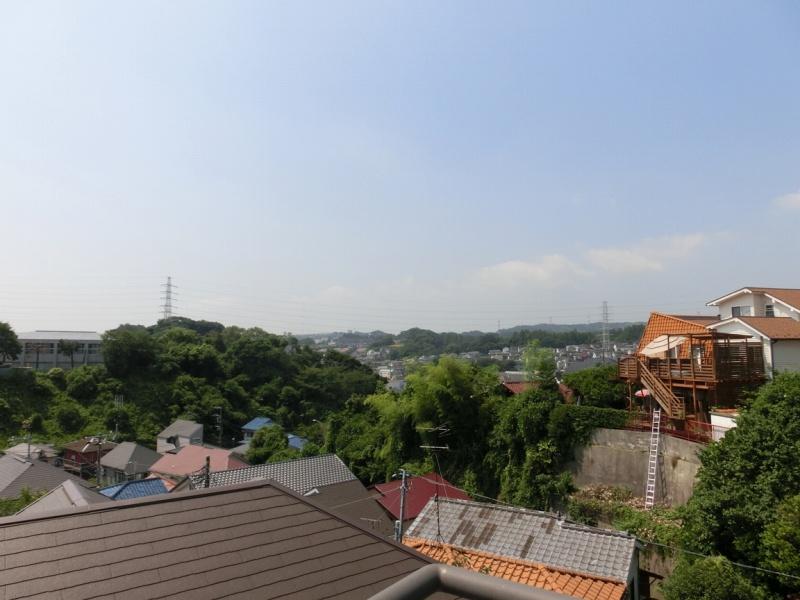 There is a feeling of opening have opened front.
前面開けていて開放感あります。
Toiletトイレ 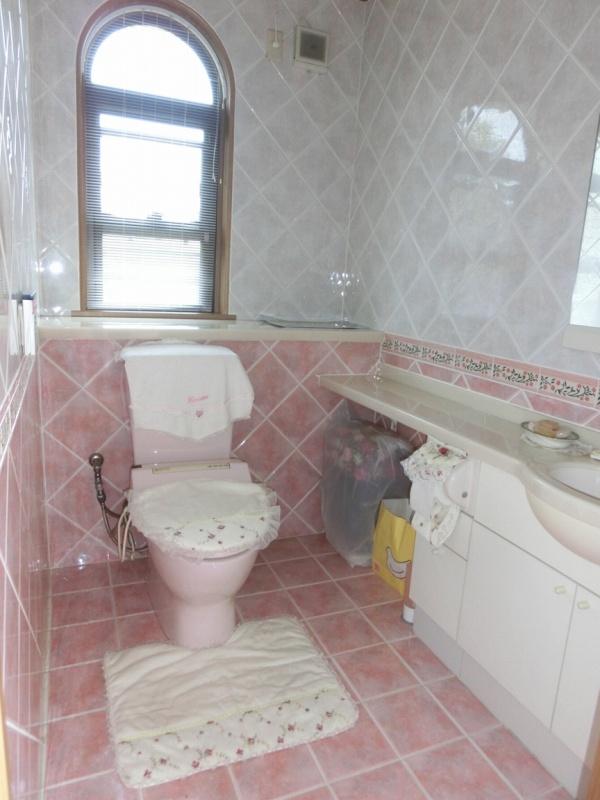 The third floor of the toilet. Wash is with a lot.
3階のトイレ。手洗場付です。
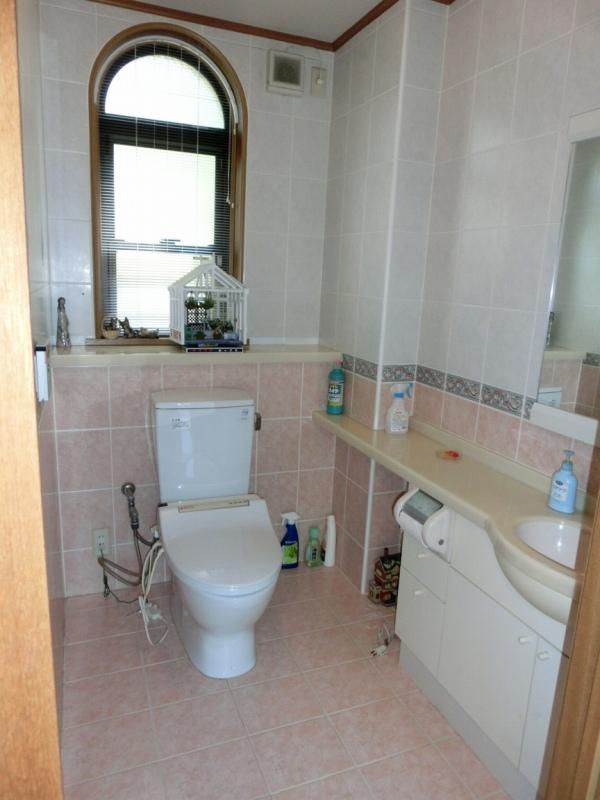 Toilet on the first floor part. Wash is with a lot.
1階部分のトイレ。手洗場付きです。
Location
|
















