Used Homes » Kanto » Kanagawa Prefecture » Yokohama Isogo-ku
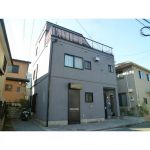 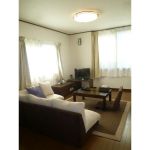
| | Yokohama, Kanagawa Prefecture Isogo-ku, 神奈川県横浜市磯子区 |
| Keikyu main line "Sugita" walk 7 minutes 京急本線「杉田」歩7分 |
| Until Sugita Station flat walk 7 minutes 2-wire available PanaHome construction Steel frame three-story It is the room very clean your. 杉田駅まで平坦徒歩7分 2線利用可能 パナホーム施工 鉄骨3階建 室内大変綺麗にお使いです。 |
| July 2012 Interior renovation completed (bus ・ toilet ・ Kitchen, etc.) Wood deck in the garden ・ Roof balcony Double sash installation completed 平成24年7月 室内リフォーム済(バス・トイレ・キッチン他) 庭にはウッドデッキ・ルーフバルコニー付 2重サッシ設置済 |
Features pickup 特徴ピックアップ | | 2 along the line more accessible / Interior renovation / System kitchen / Bathroom Dryer / Japanese-style room / Washbasin with shower / Face-to-face kitchen / Otobasu / High speed Internet correspondence / Warm water washing toilet seat / TV monitor interphone / Three-story or more / City gas / Storeroom 2沿線以上利用可 /内装リフォーム /システムキッチン /浴室乾燥機 /和室 /シャワー付洗面台 /対面式キッチン /オートバス /高速ネット対応 /温水洗浄便座 /TVモニタ付インターホン /3階建以上 /都市ガス /納戸 | Price 価格 | | 28.8 million yen 2880万円 | Floor plan 間取り | | 3LDK + S (storeroom) 3LDK+S(納戸) | Units sold 販売戸数 | | 1 units 1戸 | Land area 土地面積 | | 89.55 sq m (27.08 tsubo) (Registration) 89.55m2(27.08坪)(登記) | Building area 建物面積 | | 118.65 sq m (35.89 tsubo) (Registration) 118.65m2(35.89坪)(登記) | Driveway burden-road 私道負担・道路 | | Nothing, East 5.4m width (contact the road width 8m) 無、東5.4m幅(接道幅8m) | Completion date 完成時期(築年月) | | September 1993 1993年9月 | Address 住所 | | Yokohama, Kanagawa Prefecture Isogo-ku, Sugita 4 神奈川県横浜市磯子区杉田4 | Traffic 交通 | | Keikyu main line "Sugita" walk 7 minutes
JR Keihin Tohoku Line "Shinsugita" walk 10 minutes 京急本線「杉田」歩7分
JR京浜東北線「新杉田」歩10分
| Contact お問い合せ先 | | Pitattohausu Kamiooka shop Starts Pitattohausu (Ltd.) TEL: 0800-603-3988 [Toll free] mobile phone ・ Also available from PHS
Caller ID is not notified
Please contact the "saw SUUMO (Sumo)"
If it does not lead, If the real estate company ピタットハウス上大岡店スターツピタットハウス(株)TEL:0800-603-3988【通話料無料】携帯電話・PHSからもご利用いただけます
発信者番号は通知されません
「SUUMO(スーモ)を見た」と問い合わせください
つながらない方、不動産会社の方は
| Building coverage, floor area ratio 建ぺい率・容積率 | | 60% ・ 200% 60%・200% | Time residents 入居時期 | | Consultation 相談 | Land of the right form 土地の権利形態 | | Ownership 所有権 | Structure and method of construction 構造・工法 | | Steel frame three-story 鉄骨3階建 | Renovation リフォーム | | July interior renovation completed 2012 2012年7月内装リフォーム済 | Use district 用途地域 | | One dwelling 1種住居 | Overview and notices その他概要・特記事項 | | Facilities: Public Water Supply, This sewage, City gas 設備:公営水道、本下水、都市ガス | Company profile 会社概要 | | <Mediation> Minister of Land, Infrastructure and Transport (2) the first 007,129 No. Pitattohausu Kamiooka shop Starts Pitattohausu Co. Yubinbango233-0002 Yokohama-shi, Kanagawa-ku, Konan Kamiookanishi 2-2-15 balloon Kamiooka first floor <仲介>国土交通大臣(2)第007129号ピタットハウス上大岡店スターツピタットハウス(株)〒233-0002 神奈川県横浜市港南区上大岡西2-2-15 バルーン上大岡1階 |
Local appearance photo現地外観写真 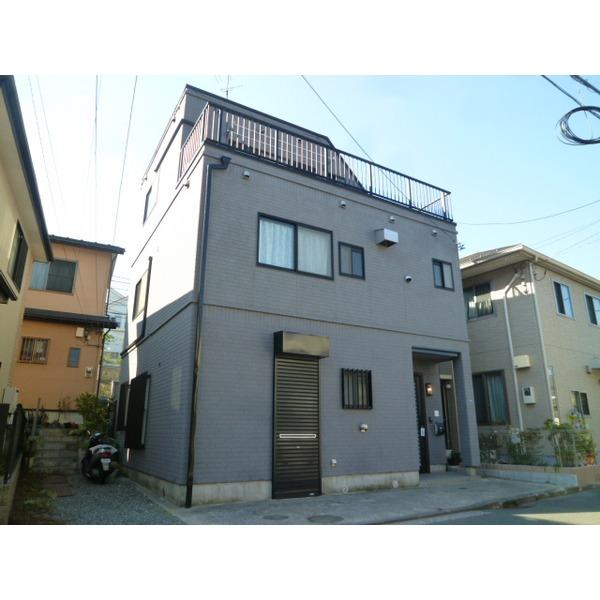 PanaHome construction
パナホーム施工
Livingリビング 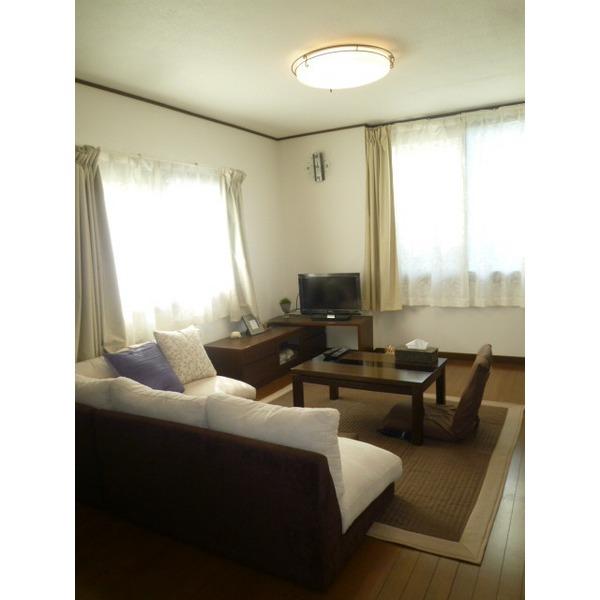 Already the room renovation
室内リフォーム済
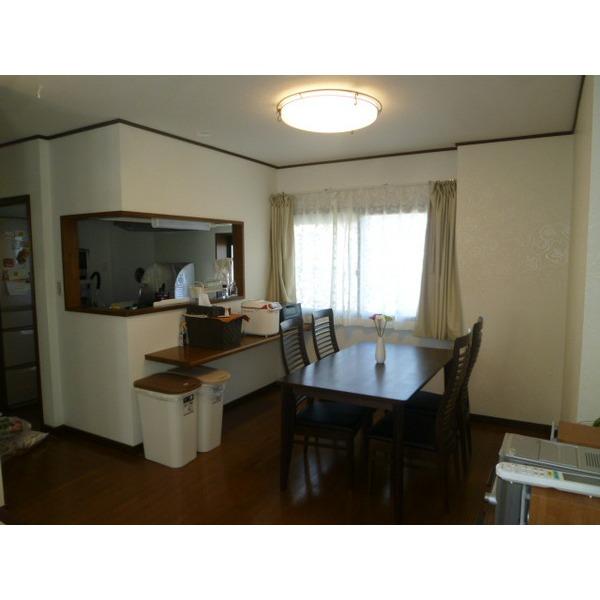 Already the room renovation
室内リフォーム済
Floor plan間取り図 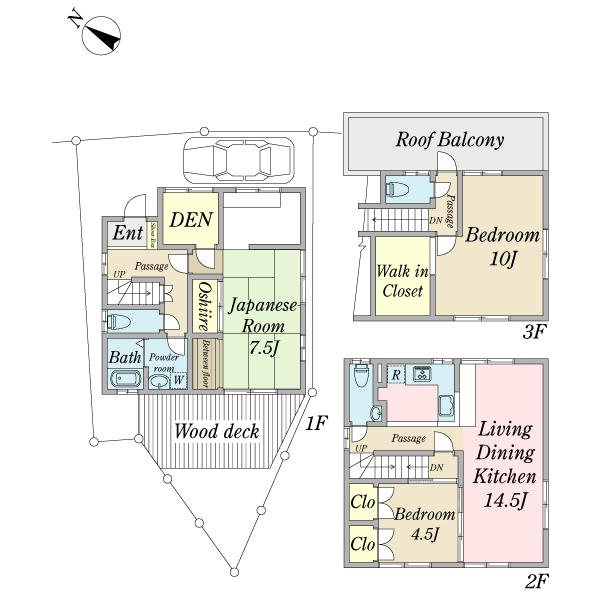 28.8 million yen, 3LDK+S, Land area 89.55 sq m , Building area 118.65 sq m interior renovation completed
2880万円、3LDK+S、土地面積89.55m2、建物面積118.65m2 室内リフォーム済
Bathroom浴室 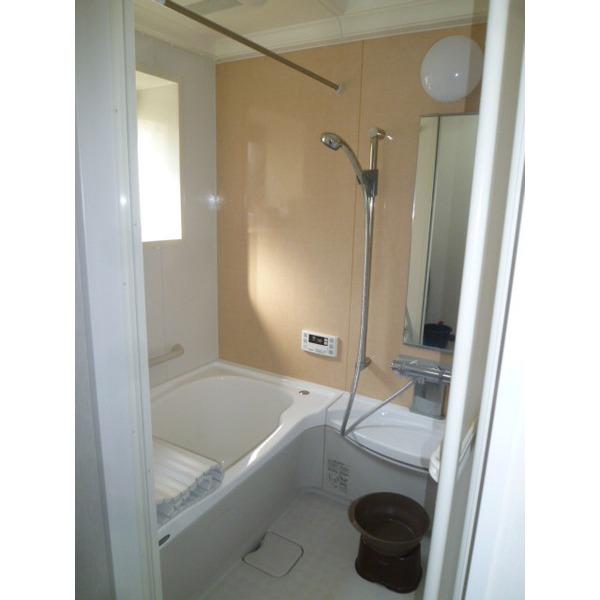 July 2012 exchange already
平成24年7月交換済
Kitchenキッチン 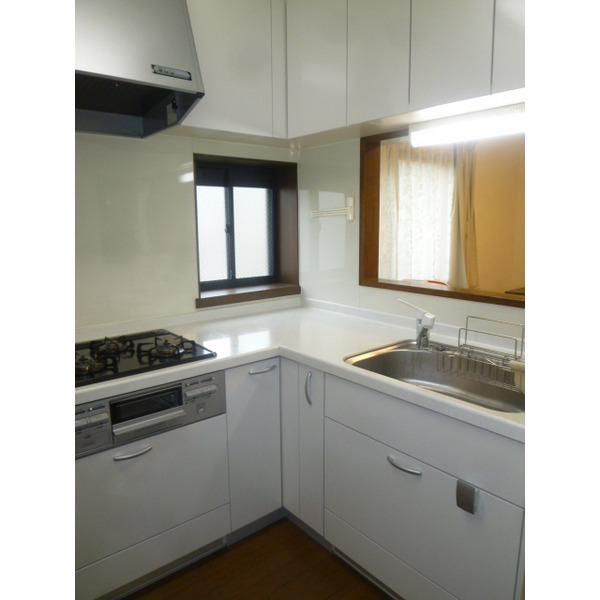 July 2012 exchange already
平成24年7月交換済
Non-living roomリビング以外の居室 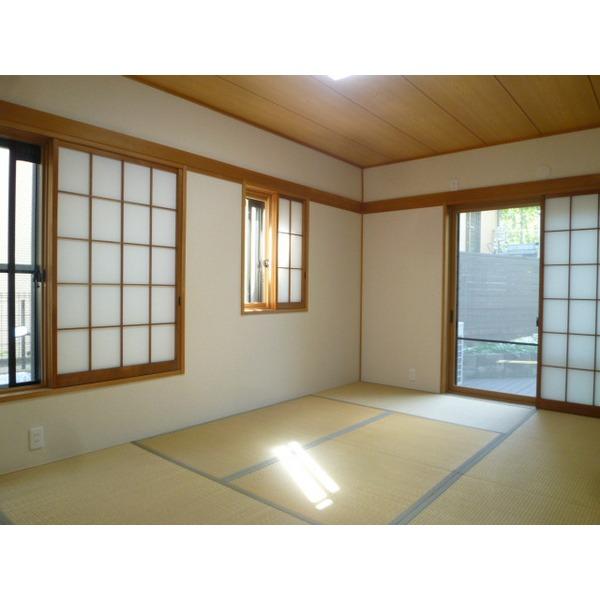 Japanese-style room Digging your stand Yes
和室 掘りごたつ有
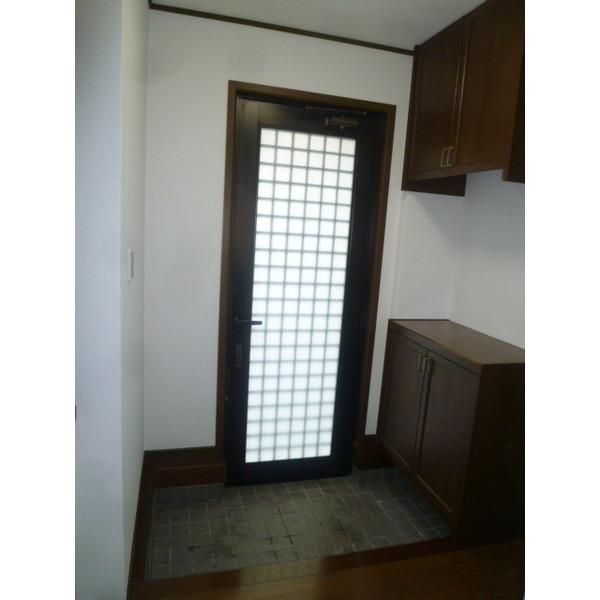 Entrance
玄関
Wash basin, toilet洗面台・洗面所 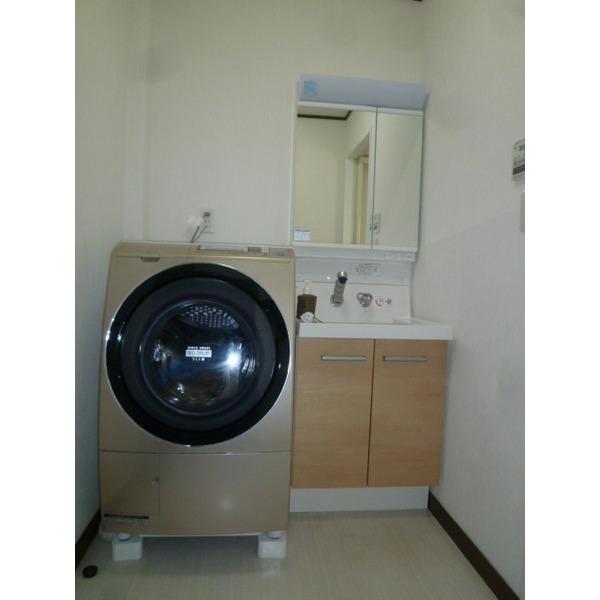 July 2012 exchange already
平成24年7月交換済
Toiletトイレ 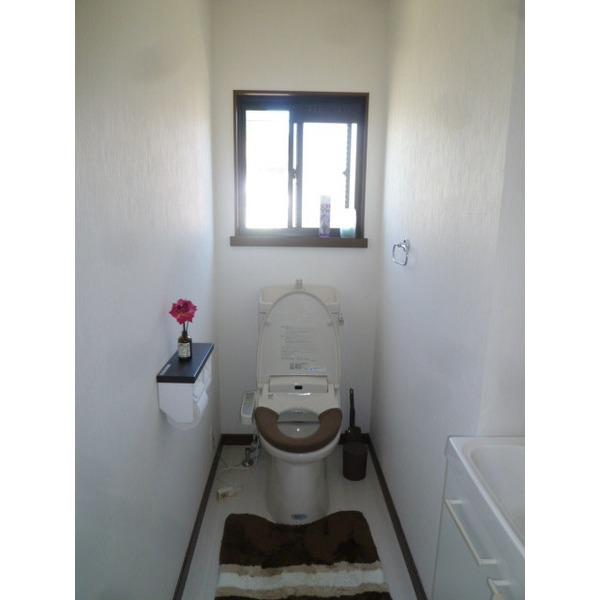 July 2012 exchange already
平成24年7月交換済
Local photos, including front road前面道路含む現地写真 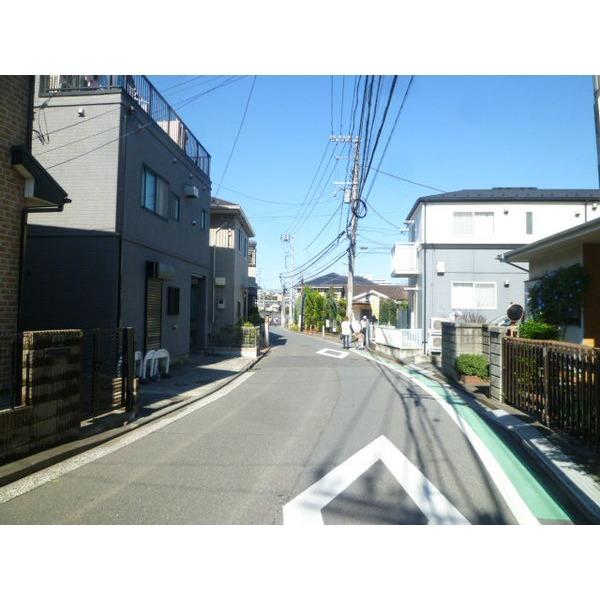 Frontal road
前面道路
Garden庭 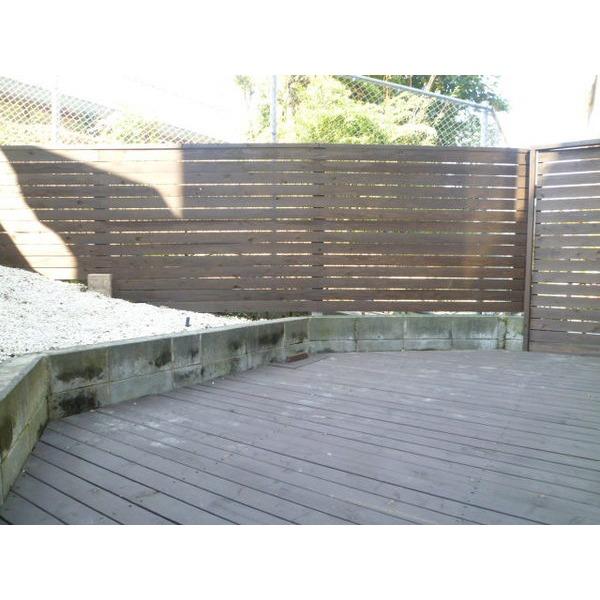 Wood deck
ウッドデッキ
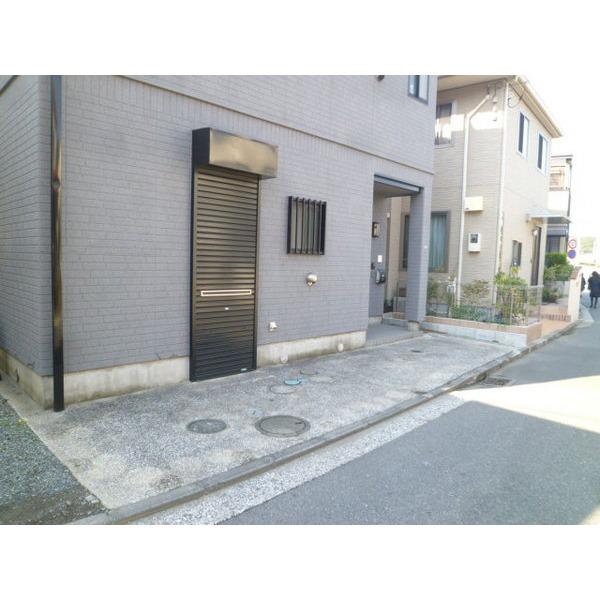 Parking lot
駐車場
Shopping centreショッピングセンター 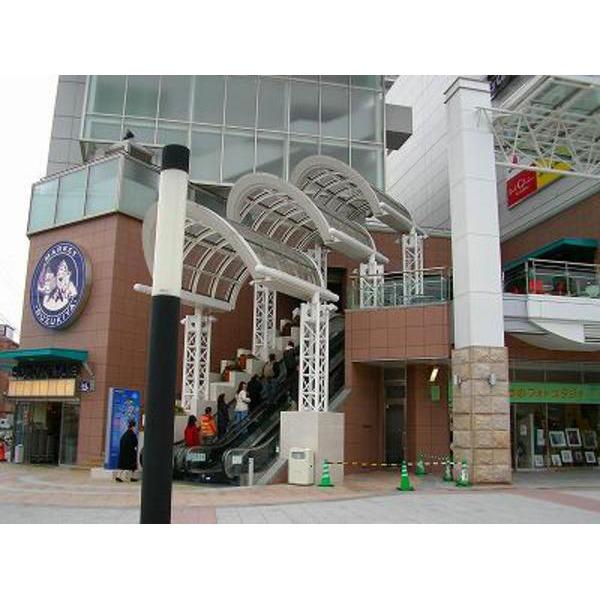 Konandai Takashimaya until 4323m La Vista Shinsugita
港南台タカシマヤまで4323m らびすた新杉田
Other introspectionその他内観 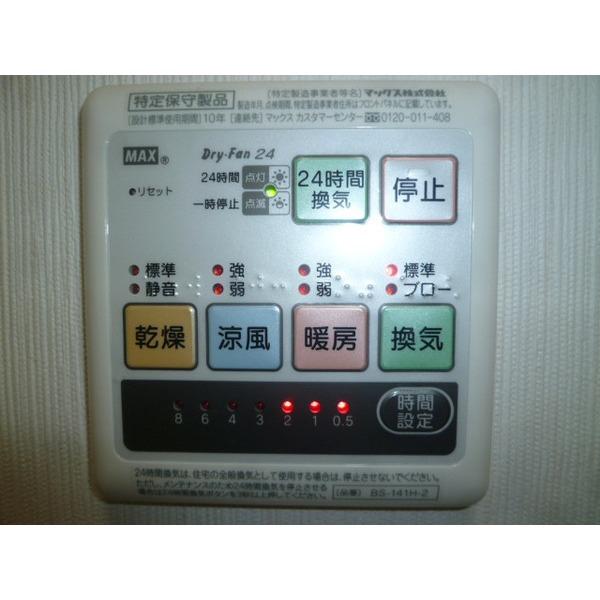 bus Facility
バス 設備
View photos from the dwelling unit住戸からの眺望写真 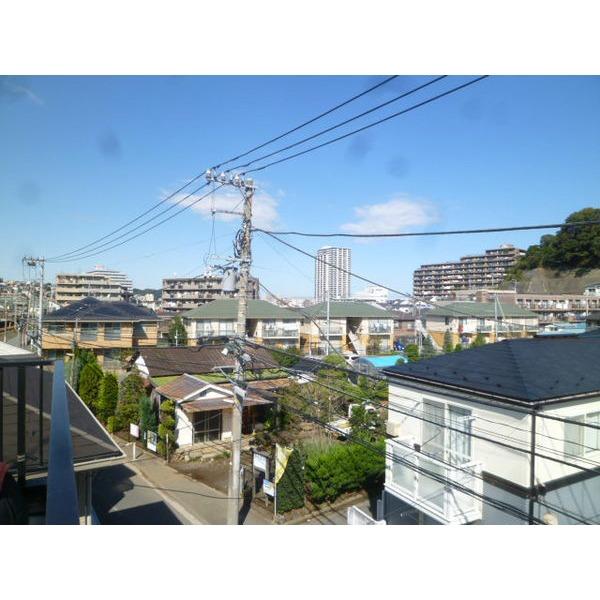 Roof balcony view
ルーフバルコニー眺望
Other localその他現地 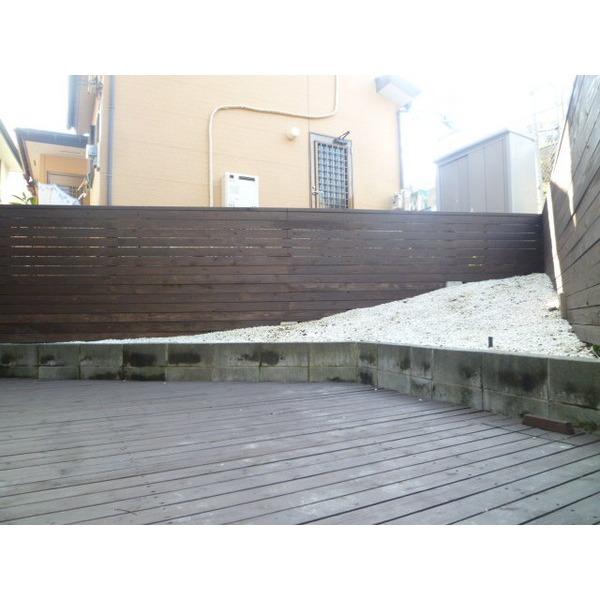 Wood deck
ウッドデッキ
Shopping centreショッピングセンター 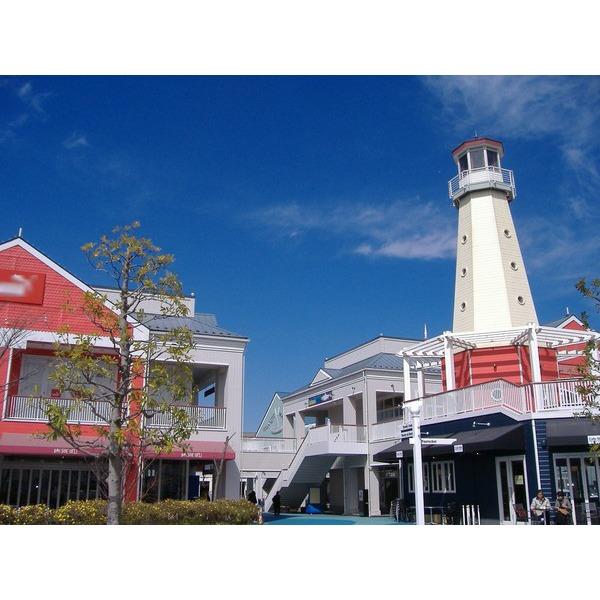 4323m Mitsui Outlet Park until Konandai Takashimaya
港南台タカシマヤまで4323m 三井アウトレットパーク
Other localその他現地 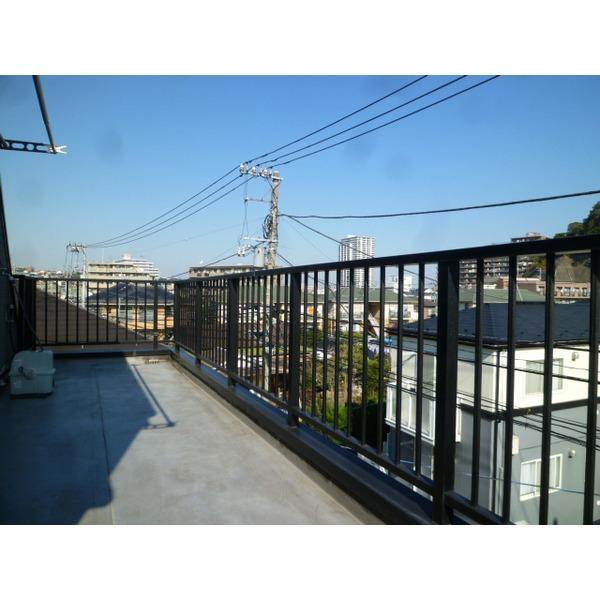 roof balcony
ルーフバルコニー
Shopping centreショッピングセンター 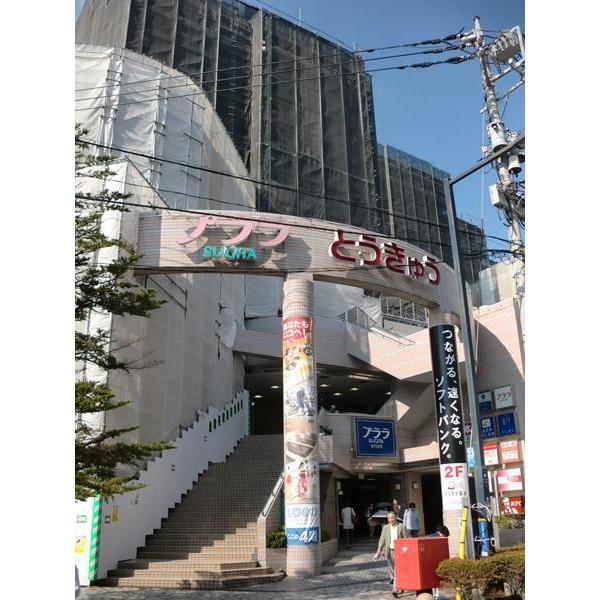 Konandai Takashimaya until 4323m Zest Tokyu Purara Sugita
港南台タカシマヤまで4323m ゼスト東急プララ杉田
Supermarketスーパー 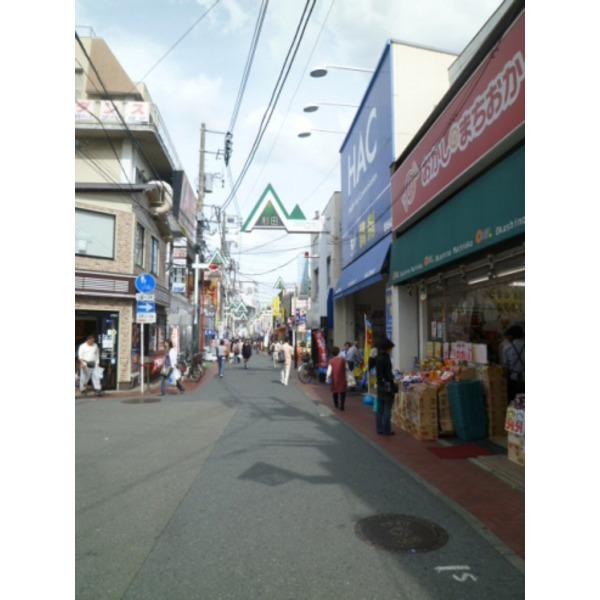 Until Sugita Tokyu 625m promenade Sugita
杉田とうきゅうまで625m ぷろむなーど杉田
Location
| 





















