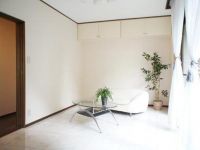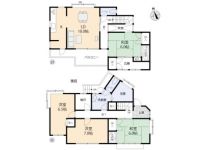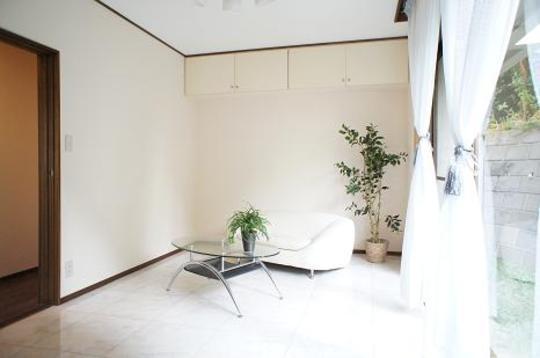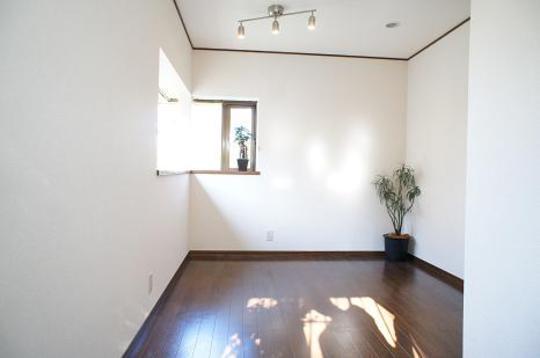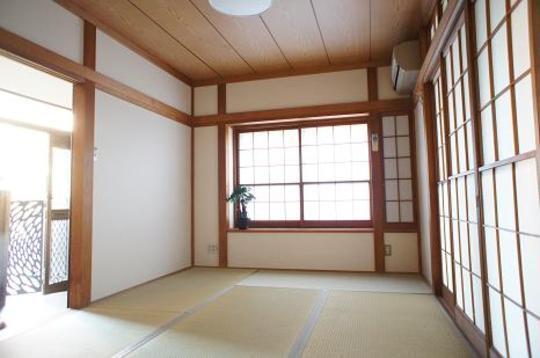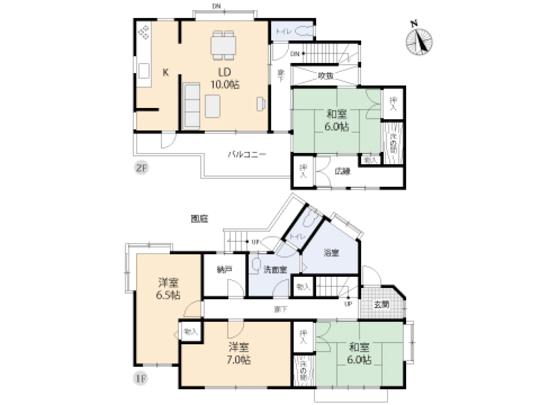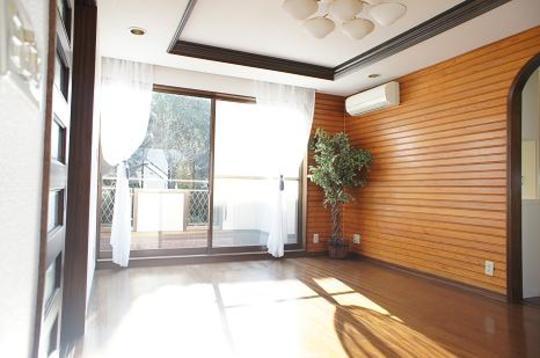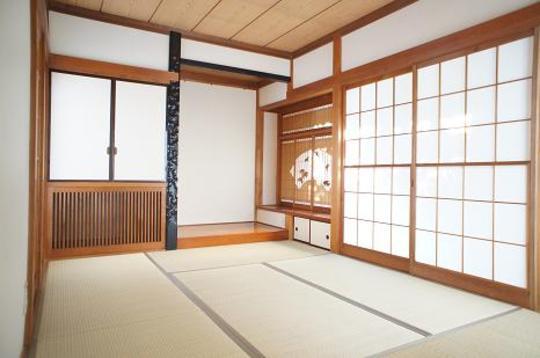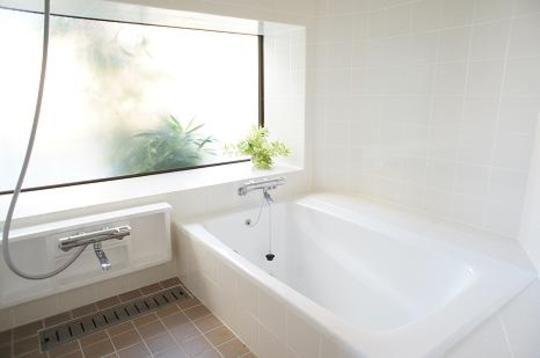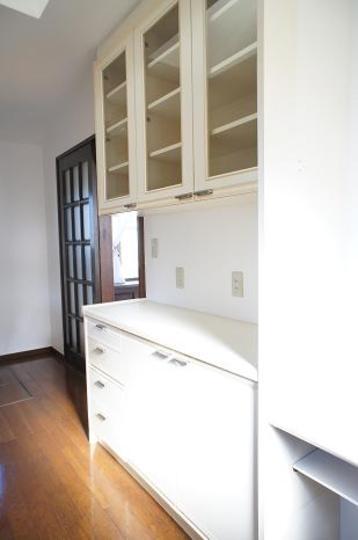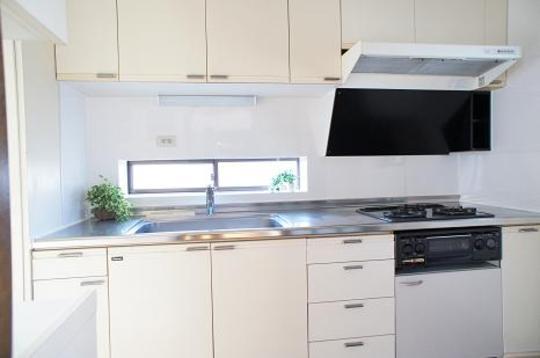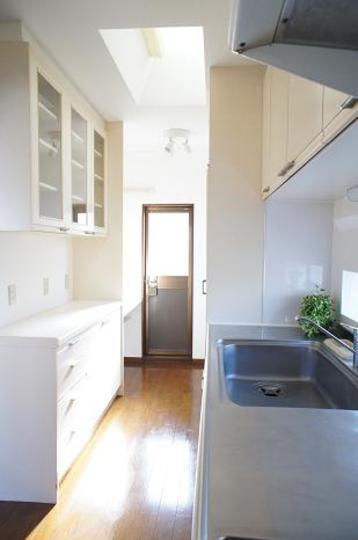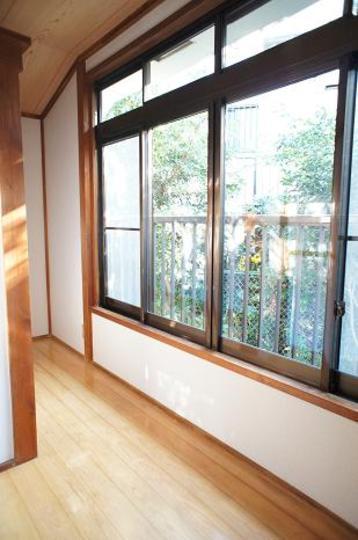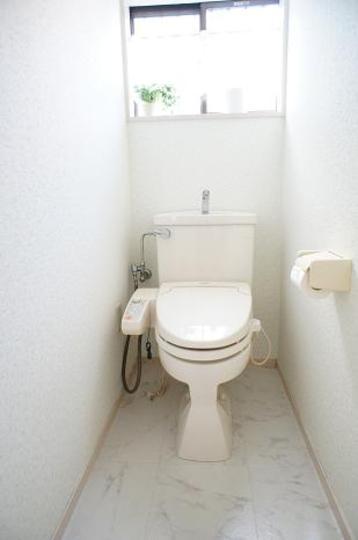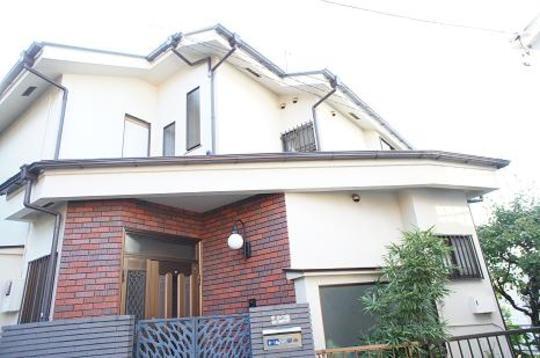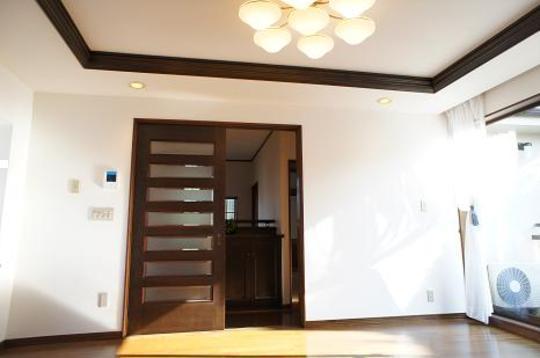|
|
Yokohama, Kanagawa Prefecture Isogo-ku,
神奈川県横浜市磯子区
|
|
JR Keihin Tohoku Line "Yokodai" walk 9 minutes
JR京浜東北線「洋光台」歩9分
|
|
"Yokodai" is one units denominated station walk 9 minutes. Mato is 4LDK + S (closet) in all room 6 Pledge or more of breadth. Because there is space in the garden, It is good also to enhance the playground and gardening children.
「洋光台」駅徒歩9分の一戸建です。間取は4LDK+S(納戸)で全居室6帖以上の広さです。お庭のスペースもございますので、お子様の遊び場やガーデニングの充実にもいいですね。
|
|
Hot water supply / Air conditioning / illumination / Intercom TV / Flooring / Receipt / System kitchen / Shampoo dresser / balcony / Independent kitchen / Add 炊給 hot water / Warm water washing toilet seat / Underfloor Storage / Private garden / closet / Gasukitchin / bay window / Grenier / Toilet 2 places
給湯/エアコン/照明/インターホンTV/フローリング/収納/システムキッチン/シャンプードレッサー/バルコニー/独立キッチン/追炊給湯/温水洗浄便座/床下収納/専用庭/クローゼット/ガスキッチン/出窓/グルニエ/トイレ2ヶ所
|
Price 価格 | | 26,800,000 yen 2680万円 |
Floor plan 間取り | | 4LDK 4LDK |
Units sold 販売戸数 | | 1 units 1戸 |
Land area 土地面積 | | 176.65 sq m (measured) 176.65m2(実測) |
Building area 建物面積 | | 109.05 sq m (measured) 109.05m2(実測) |
Driveway burden-road 私道負担・道路 | | 14.66 sq m 14.66m2 |
Completion date 完成時期(築年月) | | May 1989 1989年5月 |
Address 住所 | | Yokohama, Kanagawa Prefecture Isogo-ku Tanaka 2 神奈川県横浜市磯子区田中2 |
Traffic 交通 | | JR Keihin Tohoku Line "Yokodai" walk 9 minutes JR京浜東北線「洋光台」歩9分
|
Related links 関連リンク | | [Related Sites of this company] 【この会社の関連サイト】 |
Contact お問い合せ先 | | TEL: 0800-805-6245 [Toll free] mobile phone ・ Also available from PHS
Caller ID is not notified
Please contact the "saw SUUMO (Sumo)"
If it does not lead, If the real estate company TEL:0800-805-6245【通話料無料】携帯電話・PHSからもご利用いただけます
発信者番号は通知されません
「SUUMO(スーモ)を見た」と問い合わせください
つながらない方、不動産会社の方は
|
Building coverage, floor area ratio 建ぺい率・容積率 | | Fifty percent ・ 80% 50%・80% |
Time residents 入居時期 | | Consultation 相談 |
Land of the right form 土地の権利形態 | | Ownership 所有権 |
Structure and method of construction 構造・工法 | | Wooden 2-story 木造2階建 |
Use district 用途地域 | | One low-rise 1種低層 |
Overview and notices その他概要・特記事項 | | Facilities: Public Water Supply, This sewage, Individual LPG, Parking: No 設備:公営水道、本下水、個別LPG、駐車場:無 |
Company profile 会社概要 | | <Mediation> Minister of Land, Infrastructure and Transport (3) The 006,183 No. housing Information Center Konandai shop Seongnam Construction (Ltd.) Yubinbango234-0054 Yokohama-shi, Kanagawa-ku, Konan Konandai 9-27-6 Tensho building first floor <仲介>国土交通大臣(3)第006183号住宅情報館 港南台店城南建設(株)〒234-0054 神奈川県横浜市港南区港南台9-27-6 天正ビル1階 |
