Used Homes » Kanto » Kanagawa Prefecture » Yokohama Isogo-ku
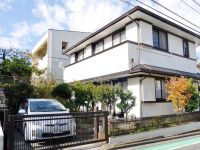 
| | Yokohama, Kanagawa Prefecture Isogo-ku, 神奈川県横浜市磯子区 |
| Keikyu main line "Kamiooka" 10 minutes Izumiya center walk 1 minute bus 京急本線「上大岡」バス10分泉谷中央歩1分 |
| 2 along the line more accessible, LDK20 tatami mats or more, Land 50 square meters or more, Facing south, Yang per good, All room storage, A quiet residential areaese-style room, Toilet 2 places, 2-story, South balcony, Zenshitsuminami direction, Nantei, Underfloor Storage 2沿線以上利用可、LDK20畳以上、土地50坪以上、南向き、陽当り良好、全居室収納、閑静な住宅地、和室、トイレ2ヶ所、2階建、南面バルコニー、全室南向き、南庭、床下収納 |
| ■ Well-equipped compartment, A quiet residential area! ■ Land area 229.56 sq m (about 69.44 square meters)! ■ LDK is relaxed about 23.7 Pledge ■ Zenshitsuminami direction! Sunshine ・ Ventilation is good ■ 4LDK + storeroom ■区画の整った、閑静な住宅街!■土地面積229.56m2(約69.44坪)!■LDKはゆったり約23.7帖■全室南向き!日照・通風良好です■4LDK+納戸 |
Features pickup 特徴ピックアップ | | 2 along the line more accessible / LDK20 tatami mats or more / Land 50 square meters or more / Facing south / Yang per good / All room storage / A quiet residential area / Japanese-style room / Toilet 2 places / 2-story / South balcony / Zenshitsuminami direction / Nantei / Underfloor Storage / The window in the bathroom / Ventilation good / All room 6 tatami mats or more / City gas / Storeroom 2沿線以上利用可 /LDK20畳以上 /土地50坪以上 /南向き /陽当り良好 /全居室収納 /閑静な住宅地 /和室 /トイレ2ヶ所 /2階建 /南面バルコニー /全室南向き /南庭 /床下収納 /浴室に窓 /通風良好 /全居室6畳以上 /都市ガス /納戸 | Event information イベント情報 | | (Please be sure to ask in advance) (事前に必ずお問い合わせください) | Price 価格 | | 43,800,000 yen 4380万円 | Floor plan 間取り | | 3LDK + S (storeroom) 3LDK+S(納戸) | Units sold 販売戸数 | | 1 units 1戸 | Land area 土地面積 | | 229.56 sq m (69.44 tsubo) (Registration) 229.56m2(69.44坪)(登記) | Building area 建物面積 | | 157.32 sq m (47.58 tsubo) (Registration) 157.32m2(47.58坪)(登記) | Driveway burden-road 私道負担・道路 | | Nothing, Northeast 5.5m width (contact the road width 16.6m) 無、北東5.5m幅(接道幅16.6m) | Completion date 完成時期(築年月) | | August 1990 1990年8月 | Address 住所 | | Okamura Yokohama, Kanagawa Prefecture Isogo-ku, 7 神奈川県横浜市磯子区岡村7 | Traffic 交通 | | Keikyu main line "Kamiooka" 10 minutes Izumiya center walk 1 minute bus
JR Negishi Line "Isogo" 10-minute wide-hectare 8 minutes by bus 京急本線「上大岡」バス10分泉谷中央歩1分
JR根岸線「磯子」バス10分広町歩8分
| Person in charge 担当者より | | Rep Daisuke Onishi 担当者大西大助 | Contact お問い合せ先 | | TEL: 0800-603-0160 [Toll free] mobile phone ・ Also available from PHS
Caller ID is not notified
Please contact the "saw SUUMO (Sumo)"
If it does not lead, If the real estate company TEL:0800-603-0160【通話料無料】携帯電話・PHSからもご利用いただけます
発信者番号は通知されません
「SUUMO(スーモ)を見た」と問い合わせください
つながらない方、不動産会社の方は
| Building coverage, floor area ratio 建ぺい率・容積率 | | 40% ・ 80% 40%・80% | Time residents 入居時期 | | March 2014 schedule 2014年3月予定 | Land of the right form 土地の権利形態 | | Ownership 所有権 | Structure and method of construction 構造・工法 | | Wooden 2-story 木造2階建 | Use district 用途地域 | | One low-rise 1種低層 | Overview and notices その他概要・特記事項 | | Contact: Daisuke Onishi, Facilities: Public Water Supply, This sewage, City gas, Parking: car space 担当者:大西大助、設備:公営水道、本下水、都市ガス、駐車場:カースペース | Company profile 会社概要 | | <Mediation> Minister of Land, Infrastructure and Transport (9) No. 002885 No. Tatemono Real Estate Sales Co., Ltd. purchased replacement Consultation Center 160-0023 Tokyo Nishi-Shinjuku, Shinjuku-ku, 1-25-1 Shinjuku Center Building, second floor <仲介>国土交通大臣(9)第002885号東京建物不動産販売(株)買替相談センター〒160-0023 東京都新宿区西新宿1-25-1 新宿センタービル2階 |
Local appearance photo現地外観写真 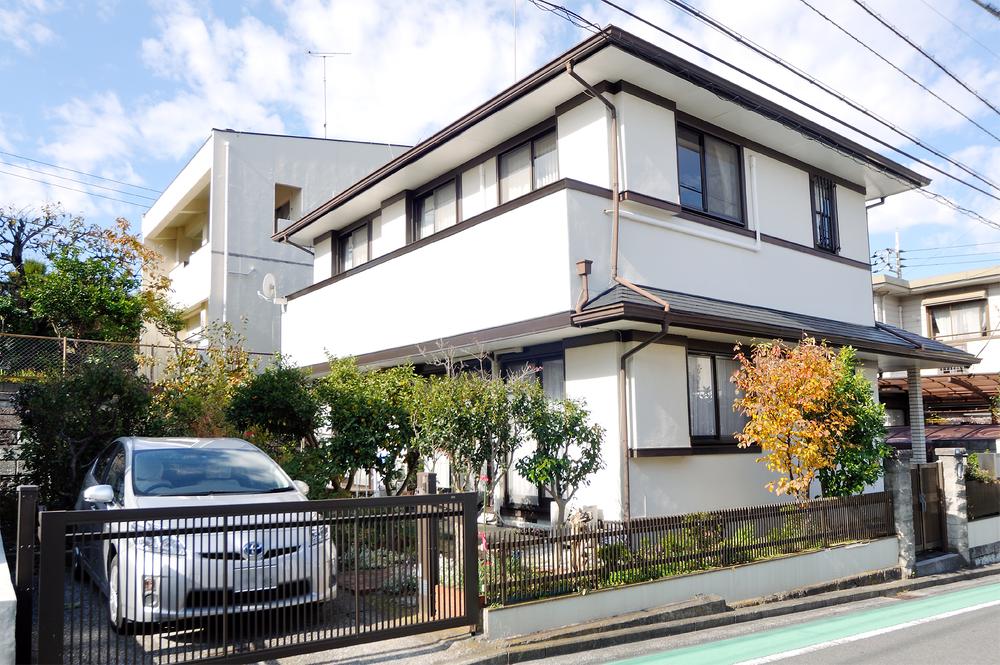 ◇ site (November 2013) Shooting
◇現地(2013年11月)撮影
Floor plan間取り図 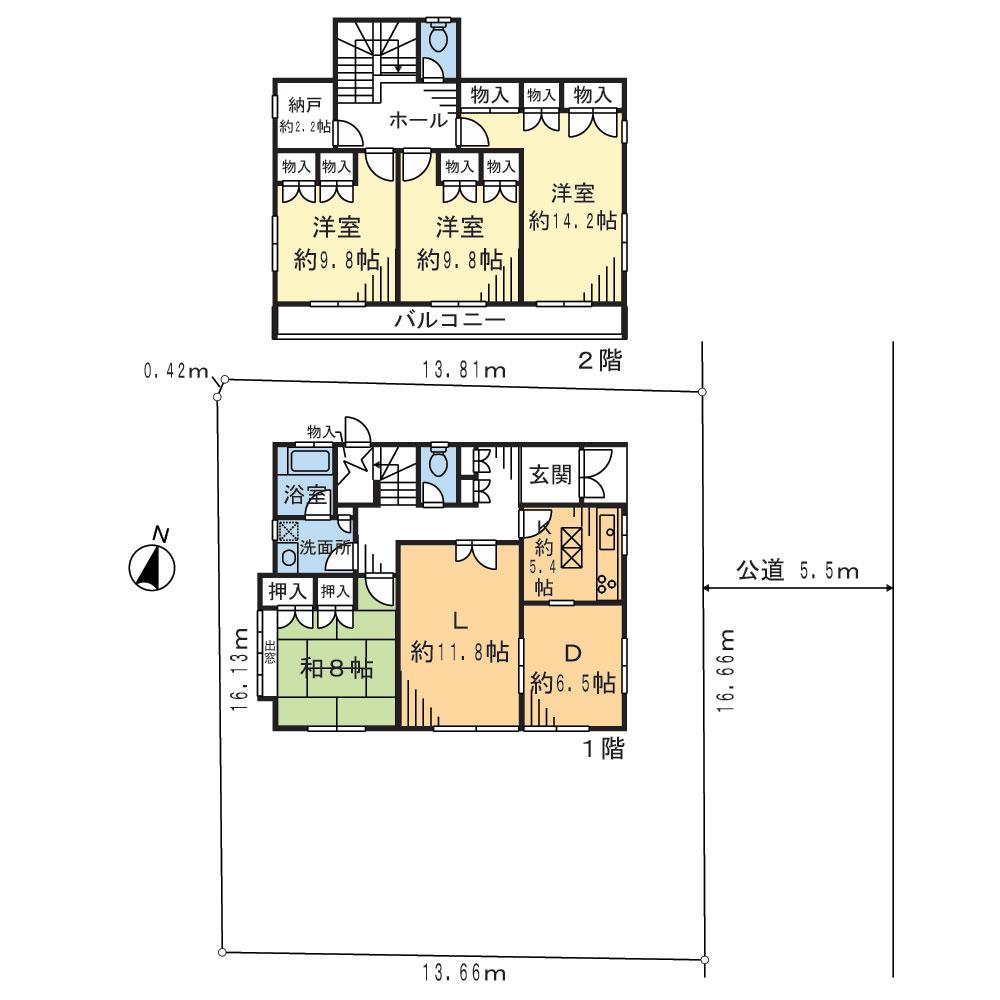 43,800,000 yen, 3LDK + S (storeroom), Land area 229.56 sq m , Building area 157.32 sq m ◇ building 157.32 sq m ◇ 4LDK + storeroom ◇ Zenshitsuminami direction
4380万円、3LDK+S(納戸)、土地面積229.56m2、建物面積157.32m2 ◇建物157.32m2
◇4LDK+納戸
◇全室南向き
Livingリビング 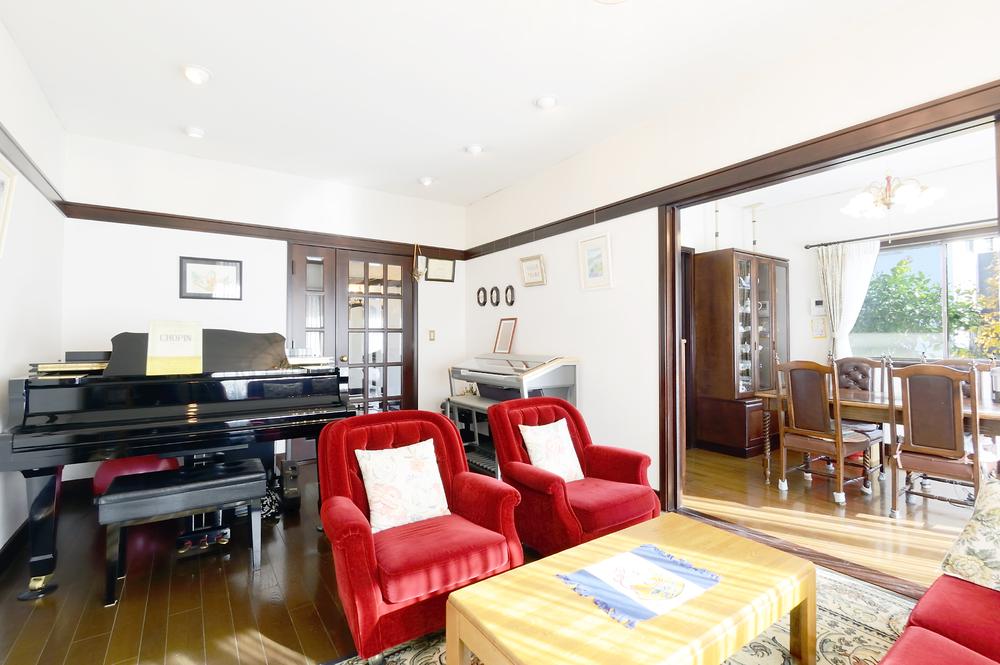 ◇ per yang good bright living
◇陽当り良好明るいリビング
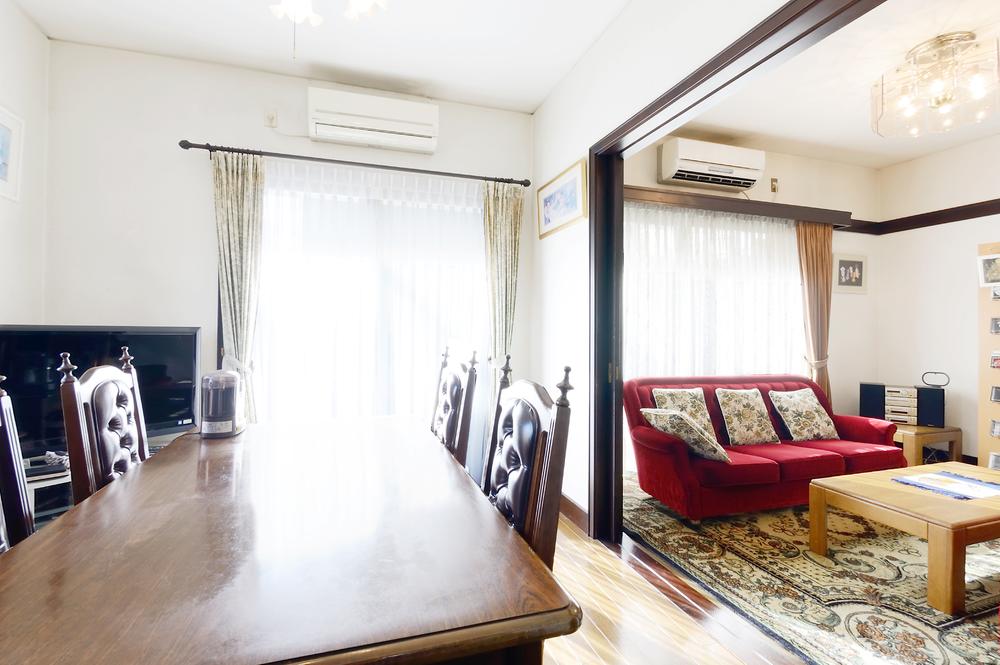 ◇ spacious living-dining is about 18.3 Pledge
◇ゆったりリビングダイニングは約18.3帖
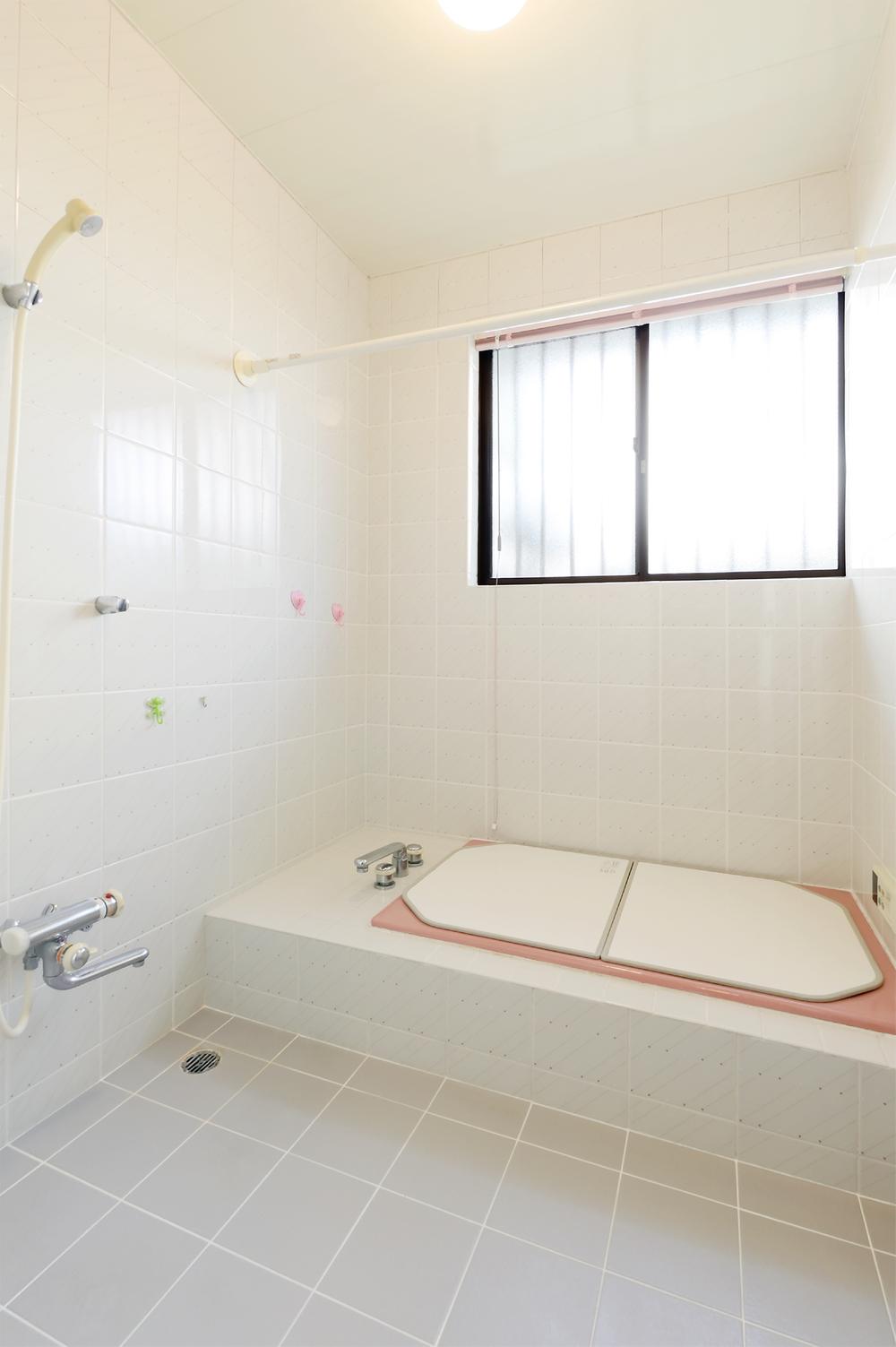 Bathroom
浴室
Kitchenキッチン 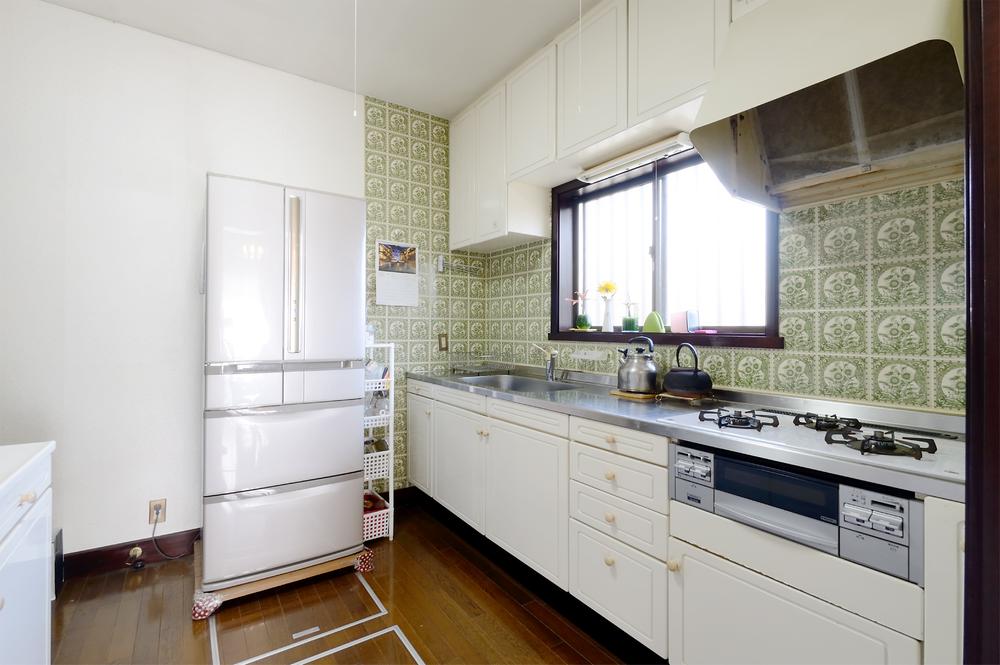 ◇ Madoyu, Underfloor Storage Yes
◇窓有、床下収納有
Non-living roomリビング以外の居室 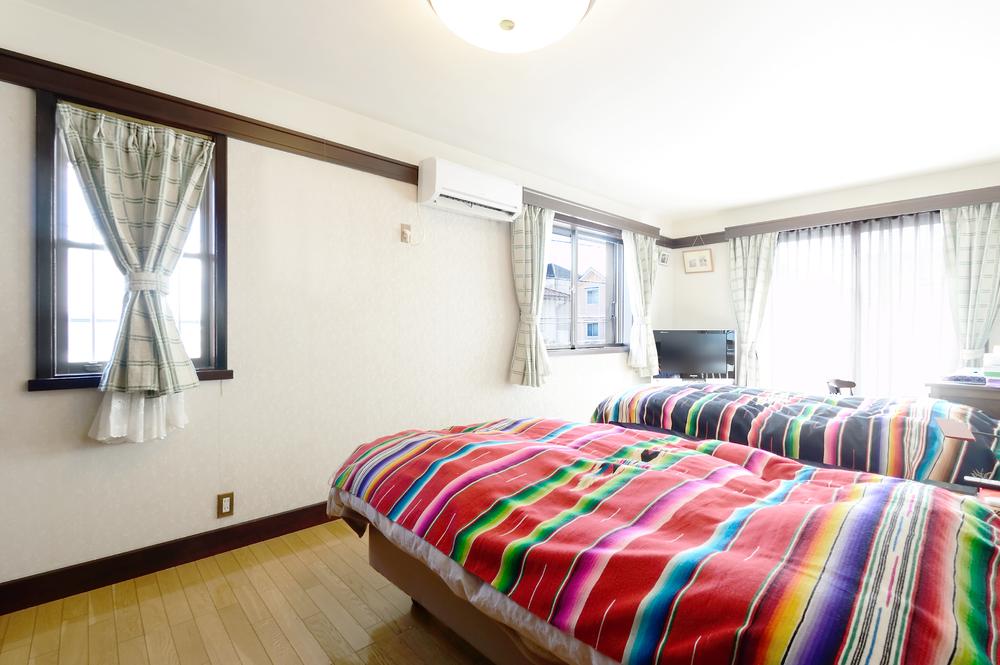 ◇ 2F Western-style (about 14.2 Pledge)
◇2F洋室(約14.2帖)
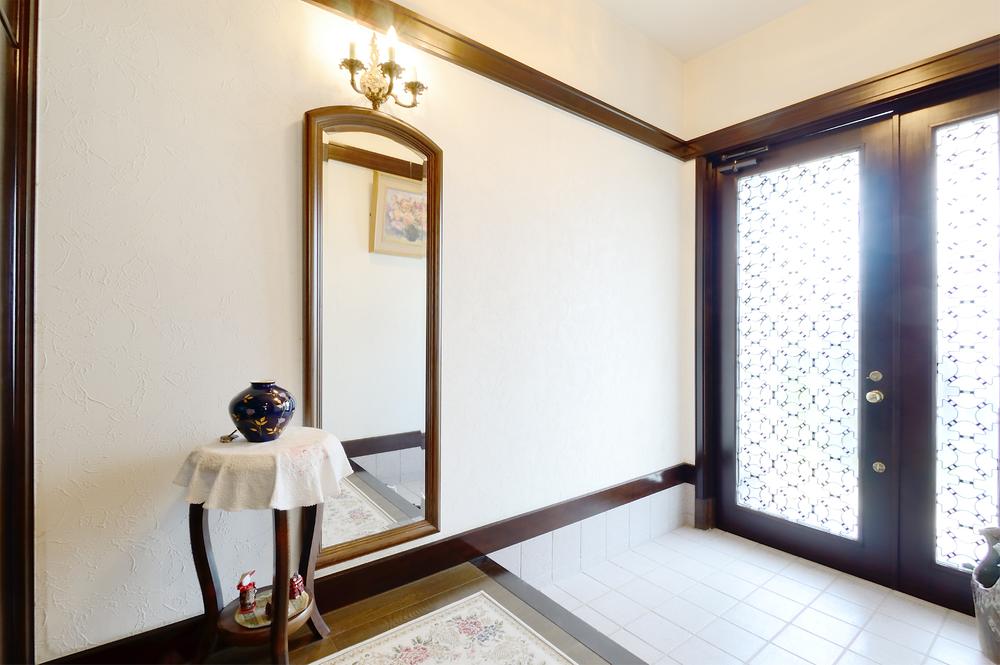 Entrance
玄関
Wash basin, toilet洗面台・洗面所 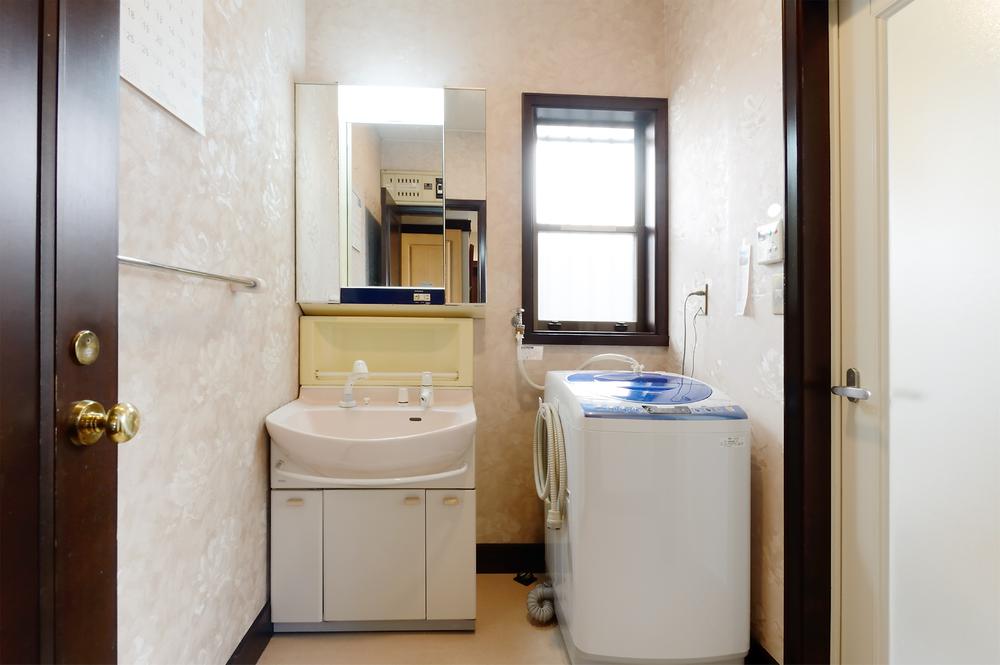 ◇ a window bright wash room
◇窓のある明るい洗面室
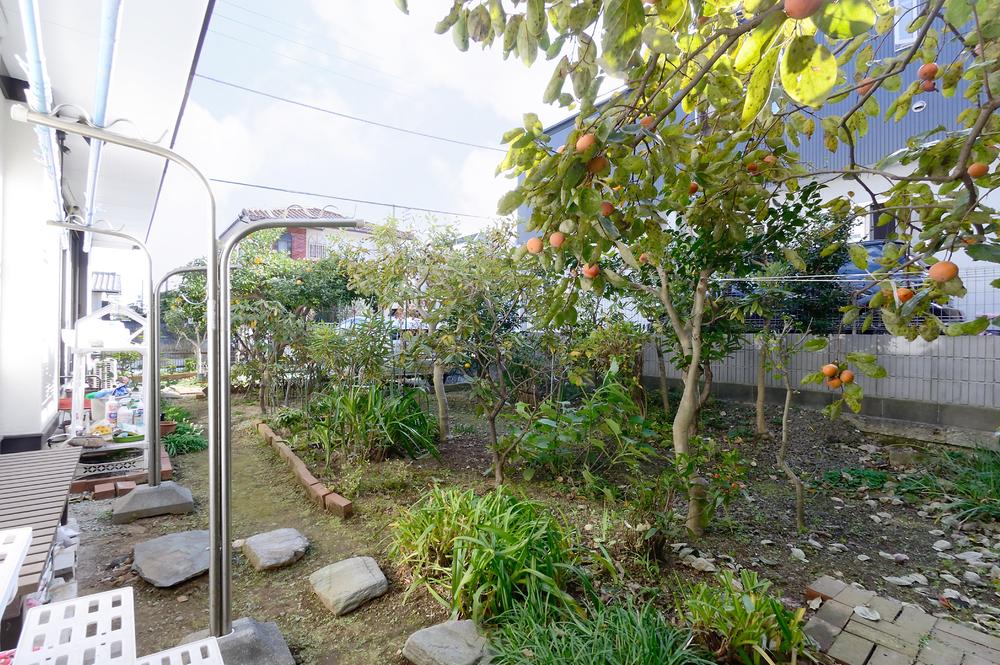 Garden
庭
Livingリビング 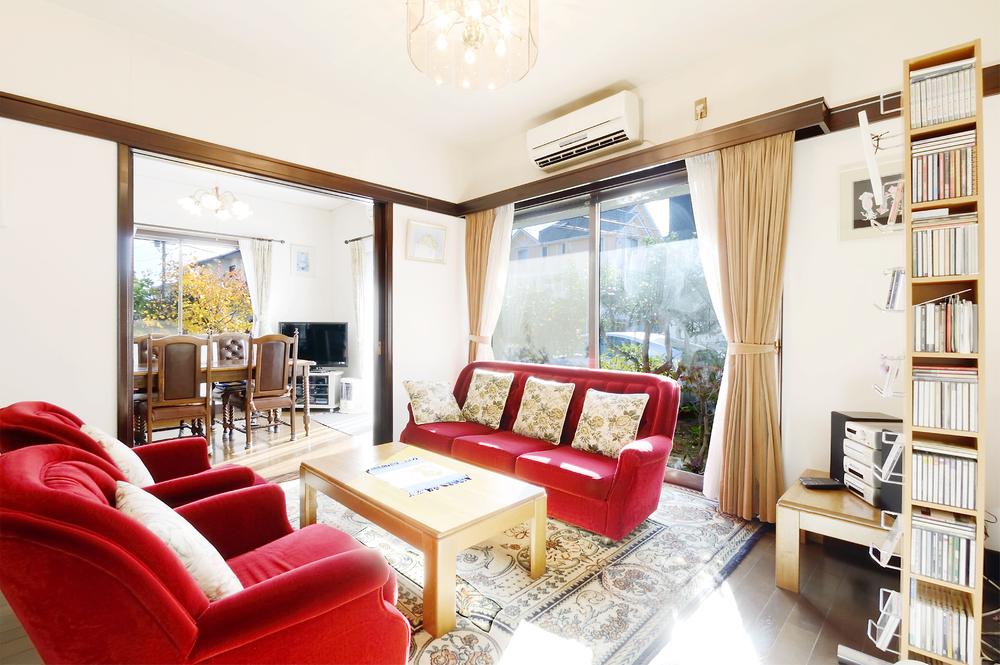 Overlooking the garden from the living ◇
◇リビングから庭を望む
Non-living roomリビング以外の居室 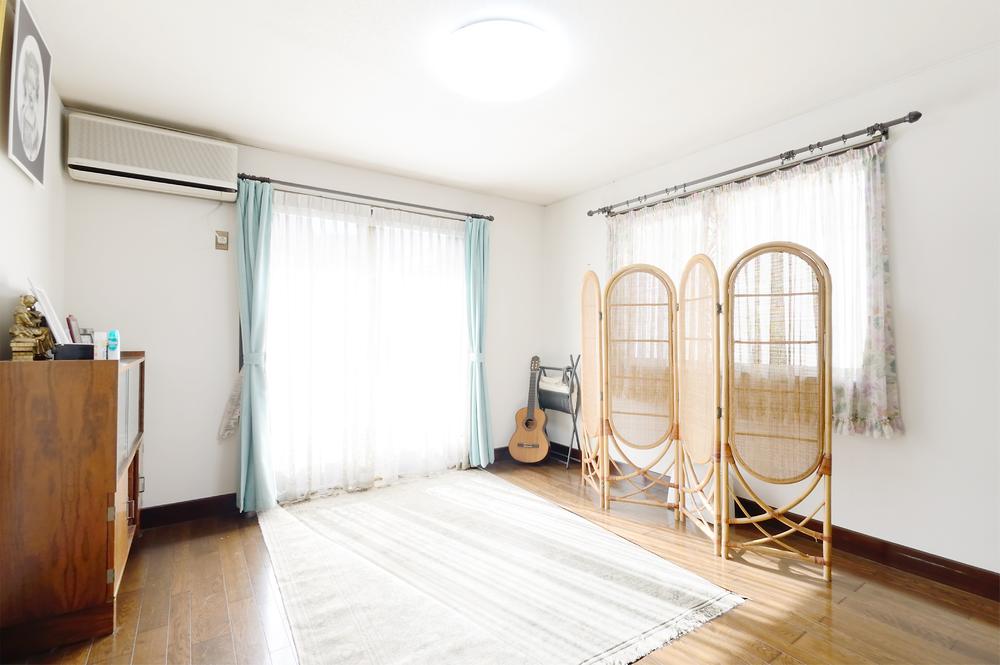 ◇ 2F Western-style (about 9.8 Pledge)
◇2F洋室(約9.8帖)
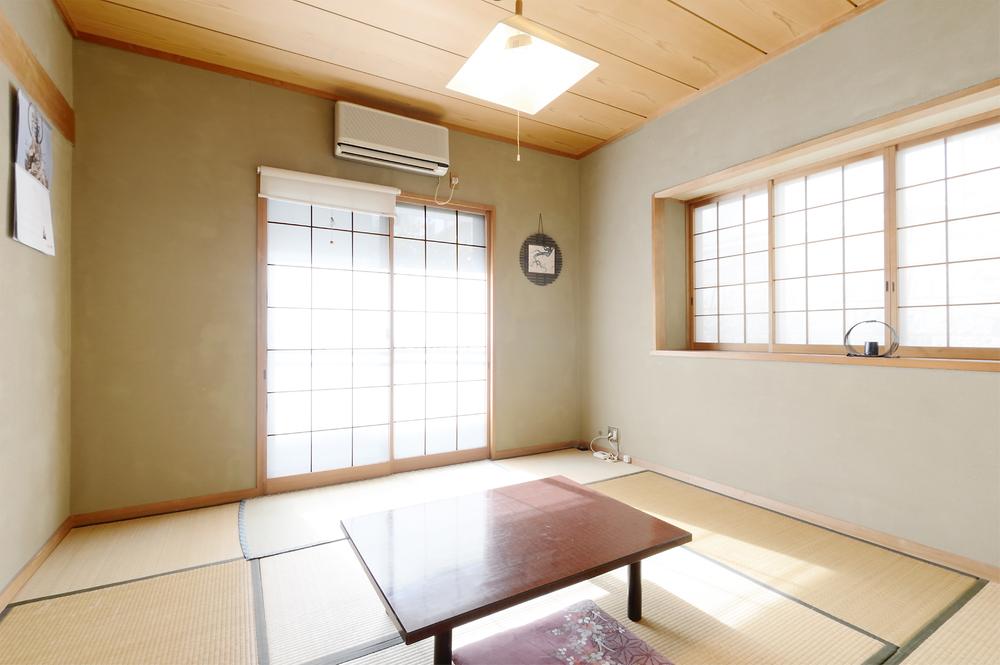 ◇ 1F Japanese-style room (8 quires)
◇1F和室(8帖)
Location
|














