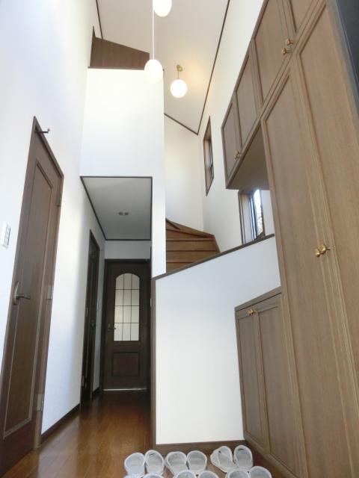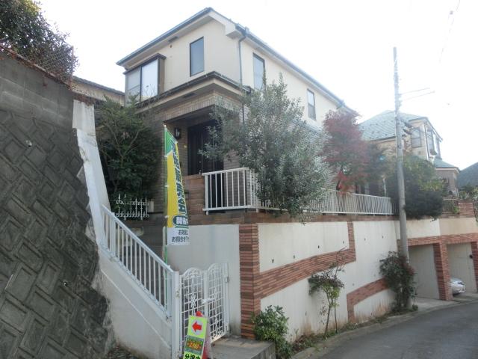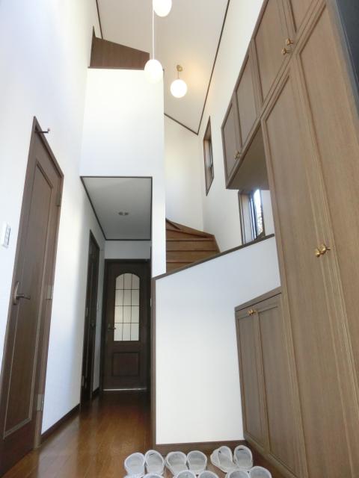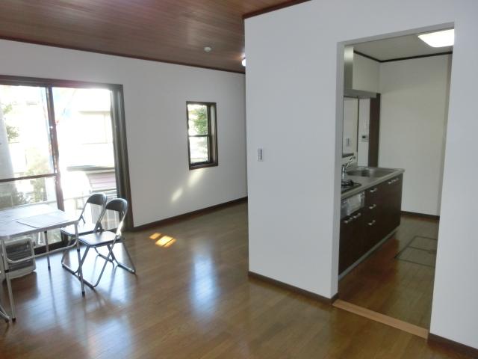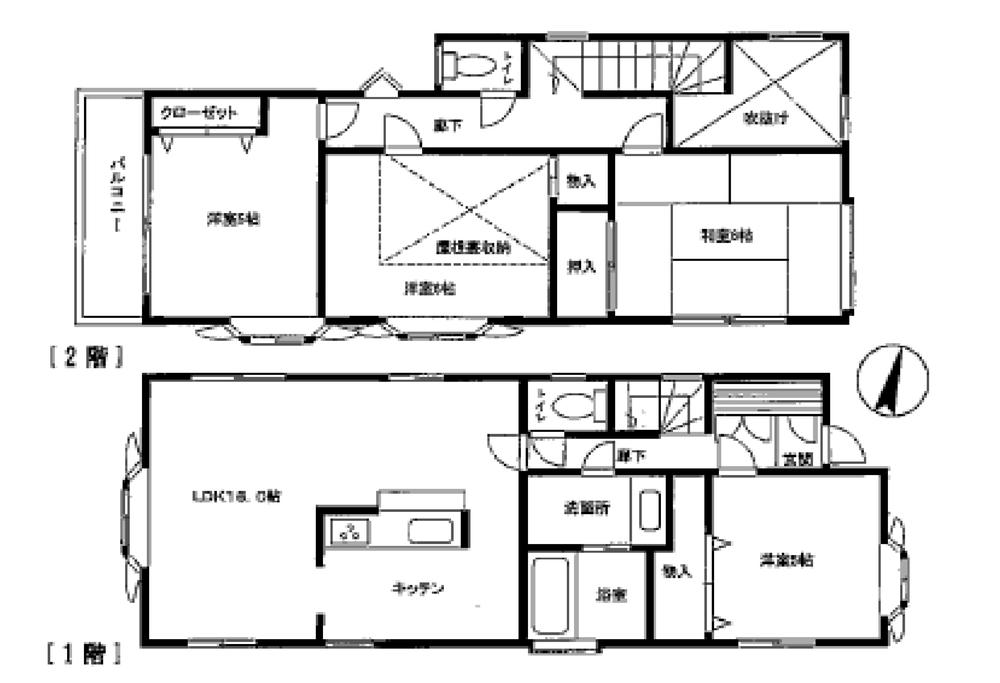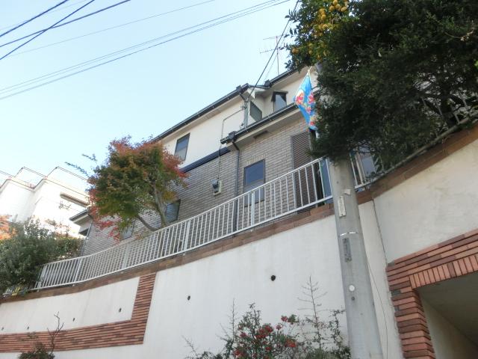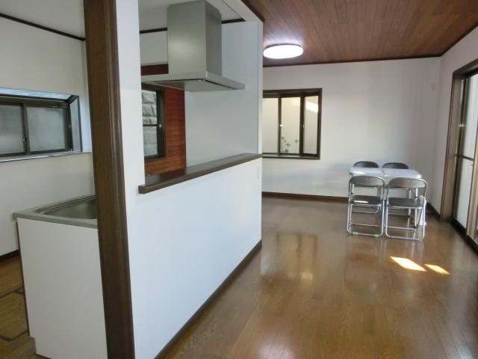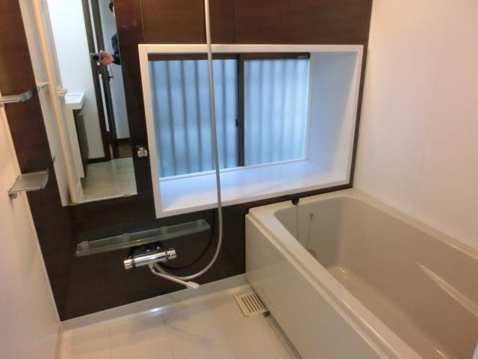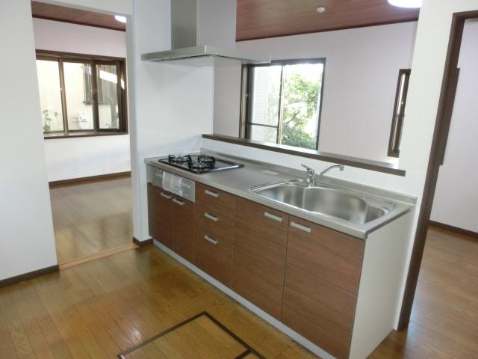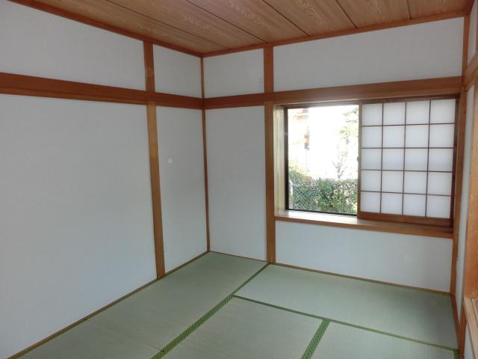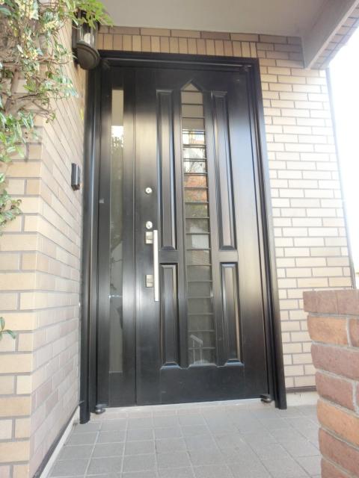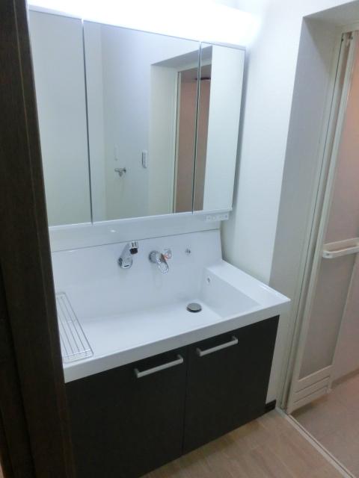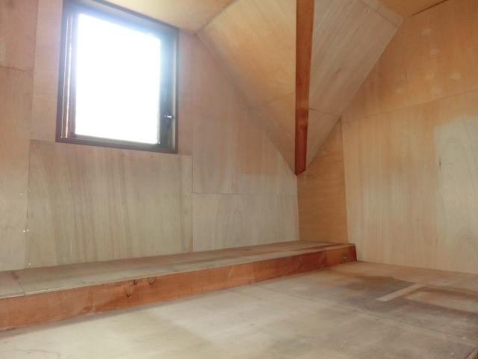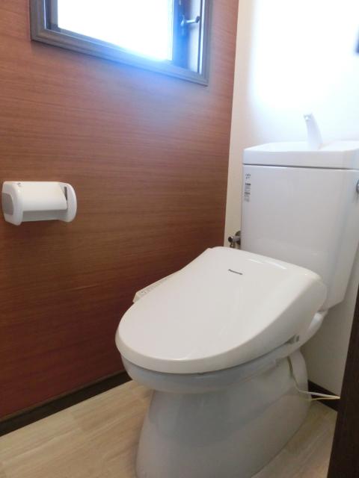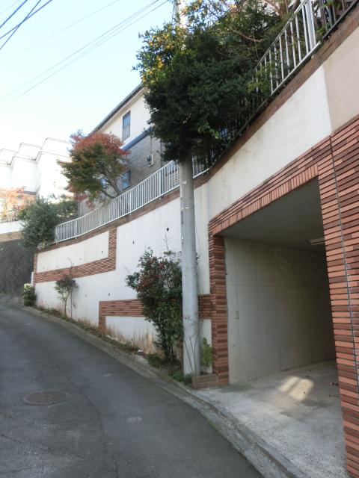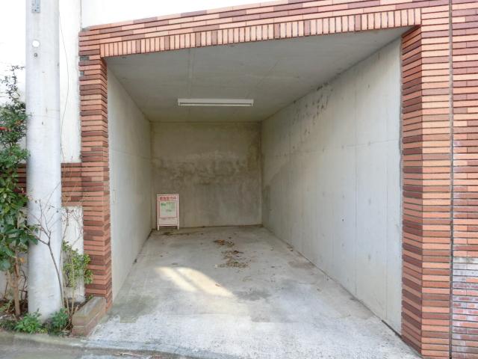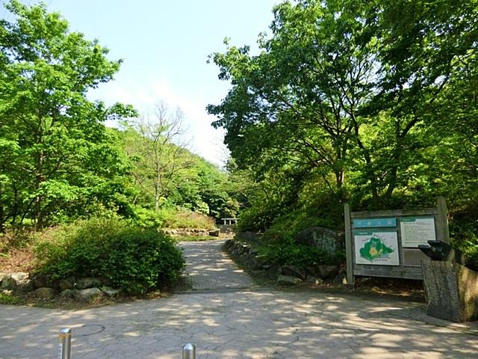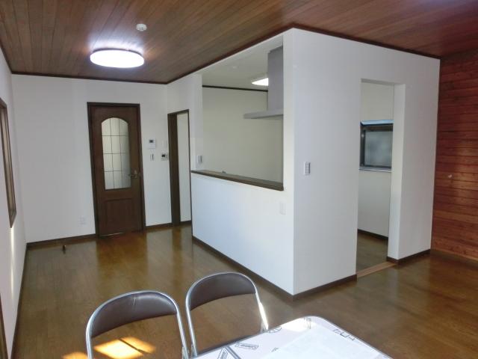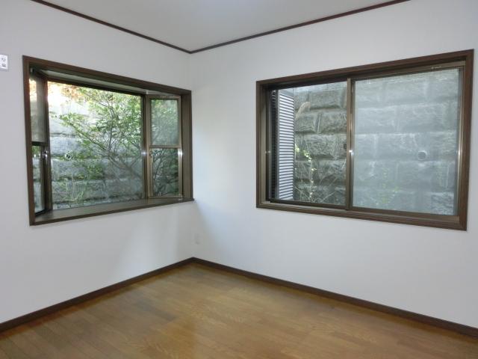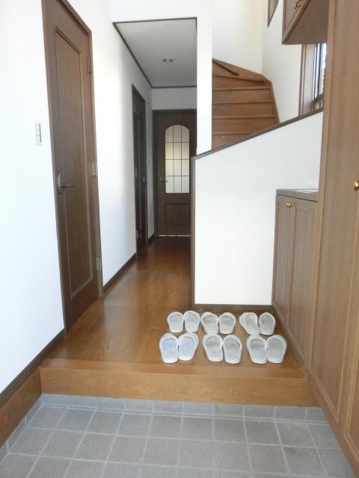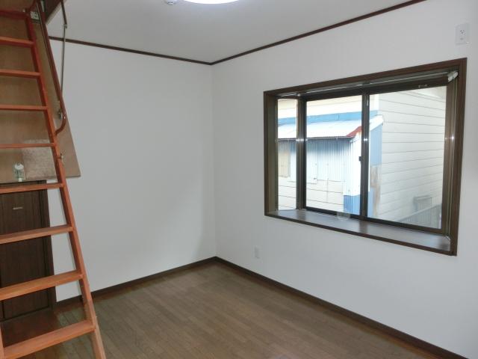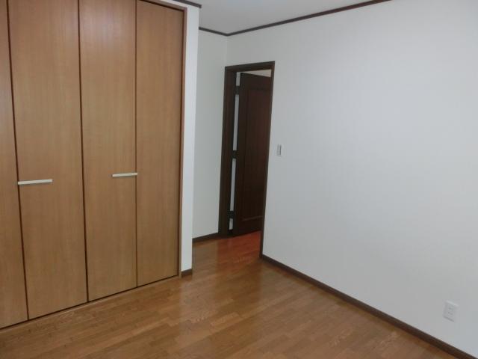|
|
Yokohama, Kanagawa Prefecture Isogo-ku,
神奈川県横浜市磯子区
|
|
Keikyu main line "Sugita" walk 19 minutes
京急本線「杉田」歩19分
|
|
Atrium entrance interior renovation completed full of profound feeling! ! And preview start accepting. You can feel free to preview
重厚感溢れる吹き抜け玄関内装リフォーム完了!!内覧受付開始します。お気軽に内覧頂けます
|
|
LDK15 tatami mats or more, Atrium, Immediate Available, Interior renovation, Face-to-face kitchen, Attic storage, 2 along the line more accessible, A quiet residential area, Around traffic fewer, 2-story
LDK15畳以上、吹抜け、即入居可、内装リフォーム、対面式キッチン、屋根裏収納、2沿線以上利用可、閑静な住宅地、周辺交通量少なめ、2階建
|
Features pickup 特徴ピックアップ | | Immediate Available / 2 along the line more accessible / Interior renovation / A quiet residential area / LDK15 tatami mats or more / Around traffic fewer / Face-to-face kitchen / 2-story / Atrium / Attic storage 即入居可 /2沿線以上利用可 /内装リフォーム /閑静な住宅地 /LDK15畳以上 /周辺交通量少なめ /対面式キッチン /2階建 /吹抜け /屋根裏収納 |
Price 価格 | | 29,800,000 yen 2980万円 |
Floor plan 間取り | | 4LDK 4LDK |
Units sold 販売戸数 | | 1 units 1戸 |
Land area 土地面積 | | 122.55 sq m (registration) 122.55m2(登記) |
Building area 建物面積 | | 93.57 sq m (registration) 93.57m2(登記) |
Driveway burden-road 私道負担・道路 | | Nothing, North 4m width 無、北4m幅 |
Completion date 完成時期(築年月) | | November 1992 1992年11月 |
Address 住所 | | Yokohama, Kanagawa Prefecture Isogo-ku, Sugita 8 神奈川県横浜市磯子区杉田8 |
Traffic 交通 | | Keikyu main line "Sugita" walk 19 minutes
JR Negishi Line "Shinsugita" 10 minutes Otani first park walk 6 minutes by bus 京急本線「杉田」歩19分
JR根岸線「新杉田」バス10分大谷第一公園歩6分
|
Person in charge 担当者より | | Person in charge of forest We aim to work given the impression to the Yasuyuki customers. Thanking you in advance. 担当者森 靖之お客様に感動を与えられる仕事を目標としています。宜しくお願いします。 |
Contact お問い合せ先 | | TEL: 0800-603-1841 [Toll free] mobile phone ・ Also available from PHS
Caller ID is not notified
Please contact the "saw SUUMO (Sumo)"
If it does not lead, If the real estate company TEL:0800-603-1841【通話料無料】携帯電話・PHSからもご利用いただけます
発信者番号は通知されません
「SUUMO(スーモ)を見た」と問い合わせください
つながらない方、不動産会社の方は
|
Building coverage, floor area ratio 建ぺい率・容積率 | | Fifty percent ・ 80% 50%・80% |
Time residents 入居時期 | | Immediate available 即入居可 |
Land of the right form 土地の権利形態 | | Ownership 所有権 |
Structure and method of construction 構造・工法 | | Wooden 2-story 木造2階建 |
Renovation リフォーム | | December 2013 interior renovation completed (kitchen ・ bathroom ・ toilet ・ wall ・ floor) 2013年12月内装リフォーム済(キッチン・浴室・トイレ・壁・床) |
Use district 用途地域 | | One low-rise 1種低層 |
Overview and notices その他概要・特記事項 | | Contact: Forest Yasuyuki, Facilities: Public Water Supply, This sewage, City gas, Parking: car space 担当者:森 靖之、設備:公営水道、本下水、都市ガス、駐車場:カースペース |
Company profile 会社概要 | | <Mediation> Kanagawa Governor (6) Article 018811 No. Century 21 (stock) Star Life business three Division Yubinbango220-0005 Kanagawa Prefecture, Nishi-ku, Yokohama-shi Nanko 2-11-1 Yokohama Em ・ Es ・ Building second floor <仲介>神奈川県知事(6)第018811号センチュリー21(株)スターライフ営業三課〒220-0005 神奈川県横浜市西区南幸2-11-1 横浜エム・エス・ビル2階 |


