Used Homes » Kanto » Kanagawa Prefecture » Yokohama Izumi-ku
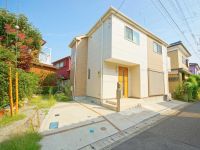 
| | Yokohama-shi, Kanagawa-ku, Izumi 神奈川県横浜市泉区 |
| Blue Line "Nakata" walk 11 minutes ブルーライン「中田」歩11分 |
| It may be hit sun in the south balcony, Sunlight is falling housing in a room. The building is good care for Built in one year. The surroundings are life-friendly environment in the flat ground. 南バルコニーで陽当たりも良く、室内に日差しが降り注ぐ住宅です。建物は築1年の為手入れ良好です。周辺は平坦地で生活しやすい環境です。 |
Features pickup 特徴ピックアップ | | Measures to conserve energy / Corresponding to the flat-35S / Facing south / System kitchen / Yang per good / All room storage / Flat to the station / A quiet residential area / LDK15 tatami mats or more / Face-to-face kitchen / Toilet 2 places / Bathroom 1 tsubo or more / 2-story / South balcony / Double-glazing / Warm water washing toilet seat / loft / The window in the bathroom / TV monitor interphone / All living room flooring / All room 6 tatami mats or more / City gas / Flat terrain 省エネルギー対策 /フラット35Sに対応 /南向き /システムキッチン /陽当り良好 /全居室収納 /駅まで平坦 /閑静な住宅地 /LDK15畳以上 /対面式キッチン /トイレ2ヶ所 /浴室1坪以上 /2階建 /南面バルコニー /複層ガラス /温水洗浄便座 /ロフト /浴室に窓 /TVモニタ付インターホン /全居室フローリング /全居室6畳以上 /都市ガス /平坦地 | Price 価格 | | 33,800,000 yen 3380万円 | Floor plan 間取り | | 3LDK 3LDK | Units sold 販売戸数 | | 1 units 1戸 | Land area 土地面積 | | 96.67 sq m (29.24 tsubo) (Registration) 96.67m2(29.24坪)(登記) | Building area 建物面積 | | 93.56 sq m (28.30 tsubo) (Registration) 93.56m2(28.30坪)(登記) | Driveway burden-road 私道負担・道路 | | 0.96 sq m , West 4m width 0.96m2、西4m幅 | Completion date 完成時期(築年月) | | January 2012 2012年1月 | Address 住所 | | Yokohama-shi, Kanagawa-ku, Izumi Nakataminami 4 神奈川県横浜市泉区中田南4 | Traffic 交通 | | Blue Line "Nakata" walk 11 minutes ブルーライン「中田」歩11分
| Related links 関連リンク | | [Related Sites of this company] 【この会社の関連サイト】 | Person in charge 担当者より | | Rep Kawahara Hisaaki 担当者川原 久明 | Contact お問い合せ先 | | TEL: 0800-603-3011 [Toll free] mobile phone ・ Also available from PHS
Caller ID is not notified
Please contact the "saw SUUMO (Sumo)"
If it does not lead, If the real estate company TEL:0800-603-3011【通話料無料】携帯電話・PHSからもご利用いただけます
発信者番号は通知されません
「SUUMO(スーモ)を見た」と問い合わせください
つながらない方、不動産会社の方は
| Building coverage, floor area ratio 建ぺい率・容積率 | | Fifty percent ・ Hundred percent 50%・100% | Time residents 入居時期 | | Consultation 相談 | Land of the right form 土地の権利形態 | | Ownership 所有権 | Structure and method of construction 構造・工法 | | Wooden 2-story 木造2階建 | Use district 用途地域 | | One low-rise 1種低層 | Other limitations その他制限事項 | | Set-back: already セットバック:済 | Overview and notices その他概要・特記事項 | | Contact: Kawahara Hisaaki, Facilities: Public Water Supply, This sewage, City gas, Parking: car space 担当者:川原 久明、設備:公営水道、本下水、都市ガス、駐車場:カースペース | Company profile 会社概要 | | <Mediation> Governor of Kanagawa Prefecture (3) The 023,717 No. Century 21 (Ltd.) ground dwelling sales business Lesson 3 Yubinbango244-0801 Kanagawa Prefecture, Totsuka-ku, Yokohama-shi Shinano-machi 542-6 <仲介>神奈川県知事(3)第023717号センチュリー21(株)アース住販営業3課〒244-0801 神奈川県横浜市戸塚区品濃町542-6 |
Local appearance photo現地外観写真 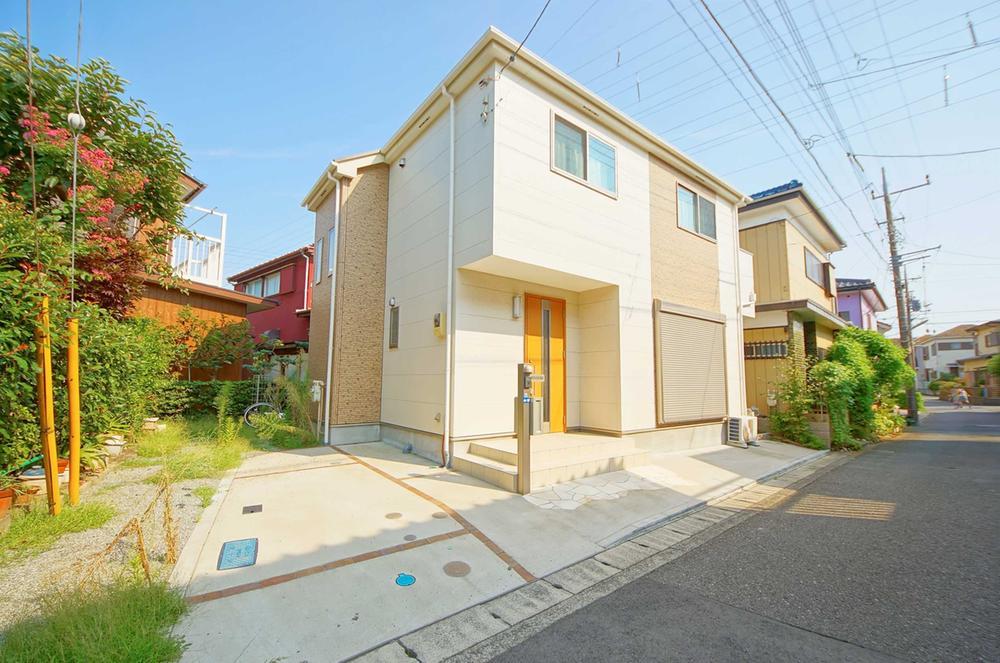 Local (11 May 2013) Shooting, Good per yang. The surroundings are flat land that is easy life.
現地(2013年11月)撮影、陽当たり良好です。周辺は生活しやすい平坦地です。
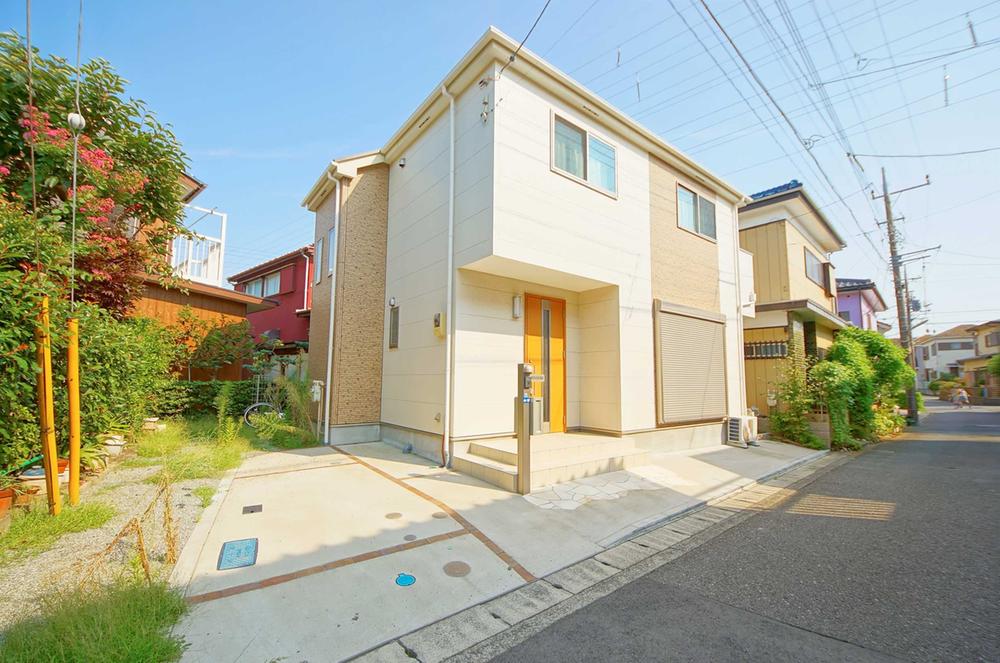 Local (11 May 2013) Shooting, Per yang, Living environment with good.
現地(2013年11月)撮影、陽当たり、住環境とも良好です。
Floor plan間取り図 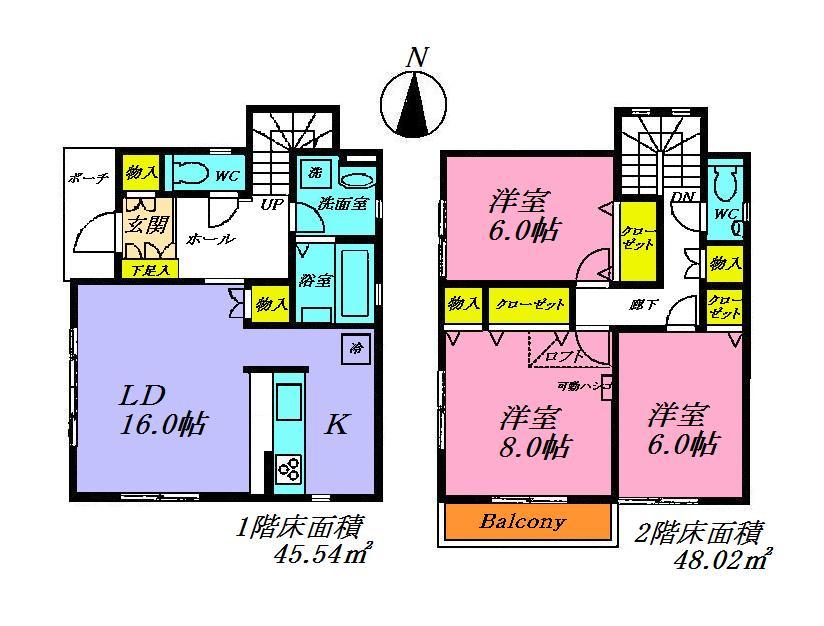 33,800,000 yen, 3LDK, Land area 96.67 sq m , It is a building area of 93.56 sq m LDK16 Pledge and 6 quires more 3LDK with all the living room storage of face-to-face kitchen. The main bedroom is located 8 pledge.
3380万円、3LDK、土地面積96.67m2、建物面積93.56m2 対面キッチンのLDK16帖と全居室収納付きの6帖以上の3LDKです。主寝室は8帖あります。
Livingリビング 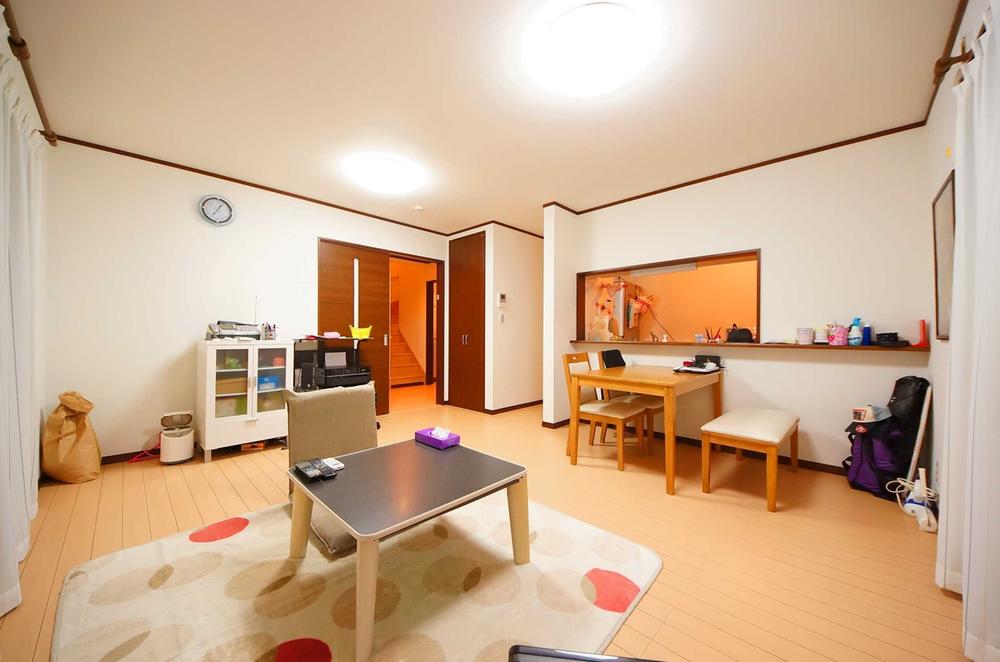 Indoor (11 May 2013) Shooting, Is LDK16 Pledge of face-to-face kitchen.
室内(2013年11月)撮影、対面キッチンのLDK16帖です。
Kitchenキッチン 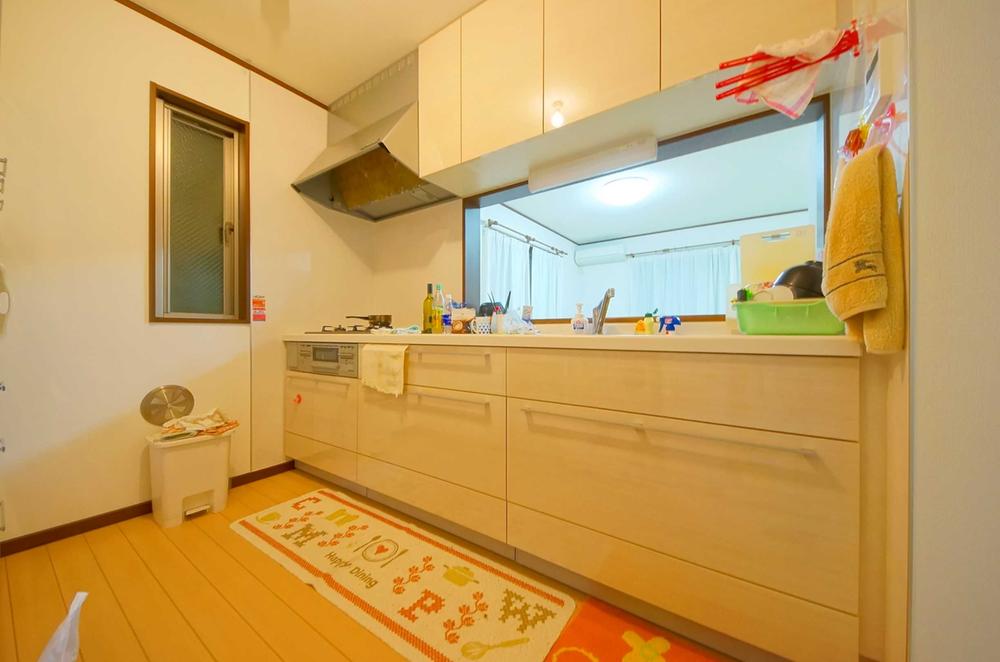 Indoor (11 May 2013) Shooting, Easy-to-use kitchen.
室内(2013年11月)撮影、使いやすいキッチンです。
Non-living roomリビング以外の居室 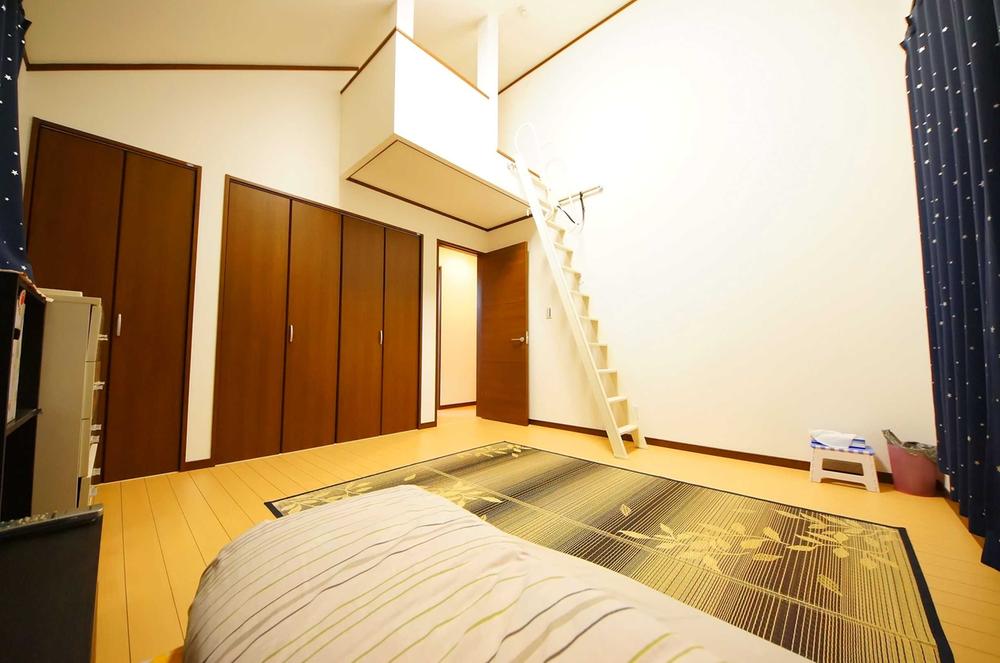 Indoor (11 May 2013) Shooting, It is clear there is Western-style 8 pledge with a gradient ceiling Suitable for main bedroom.
室内(2013年11月)撮影、主寝室に適す勾配天井でゆとりある洋室8帖です。
Local appearance photo現地外観写真 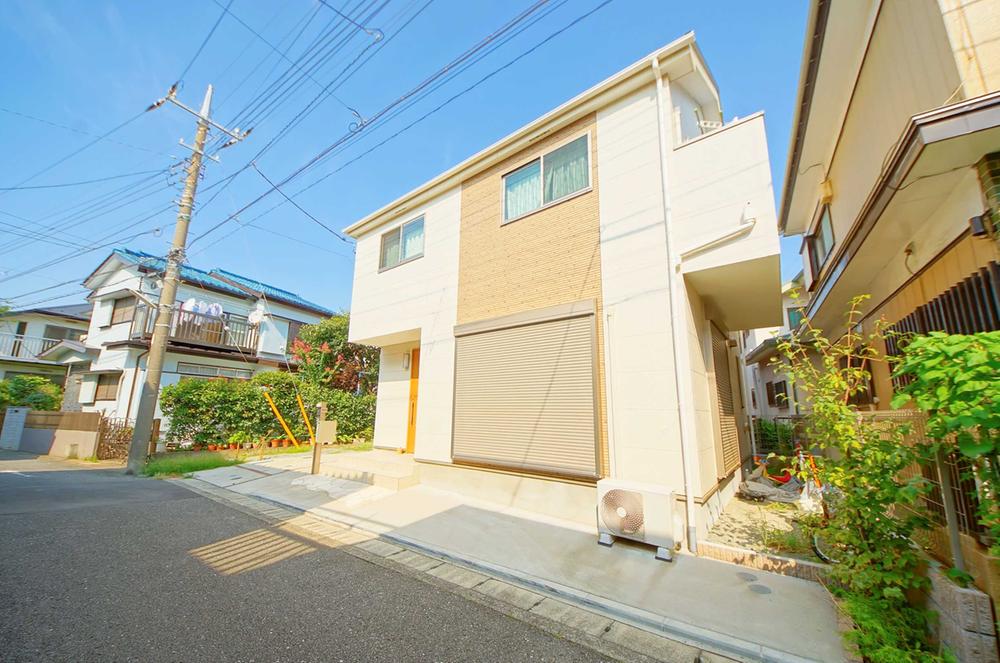 Local (11 May 2013) Shooting, The surroundings are flat land that is easy life.
現地(2013年11月)撮影、周辺は生活しやすい平坦地です。
Livingリビング 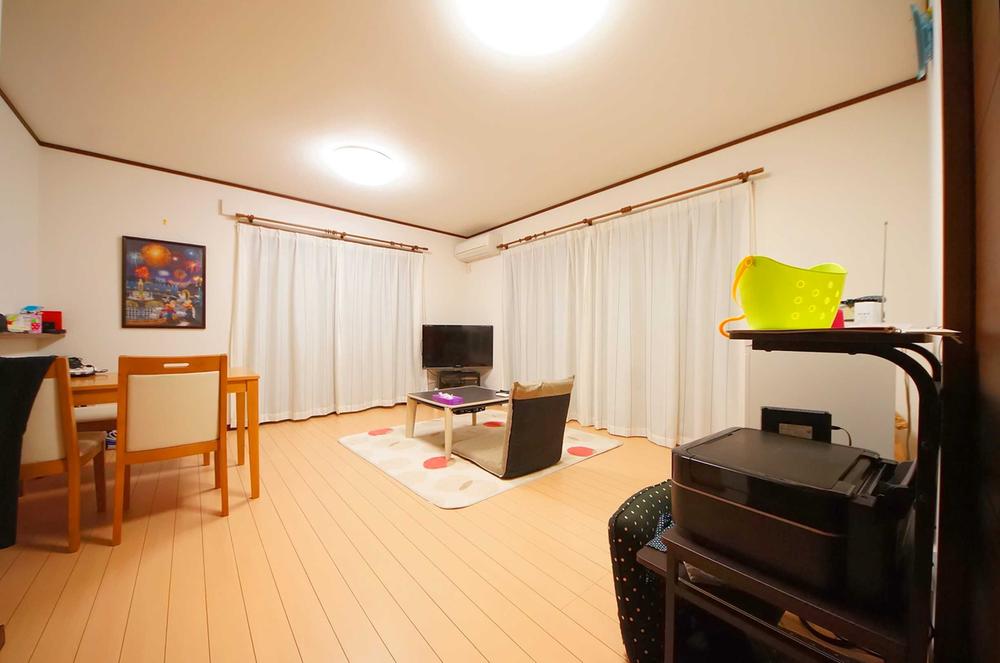 Indoor (11 May 2013) Shooting, The window is a bright living large.
室内(2013年11月)撮影、窓が大きく明るいリビングです。
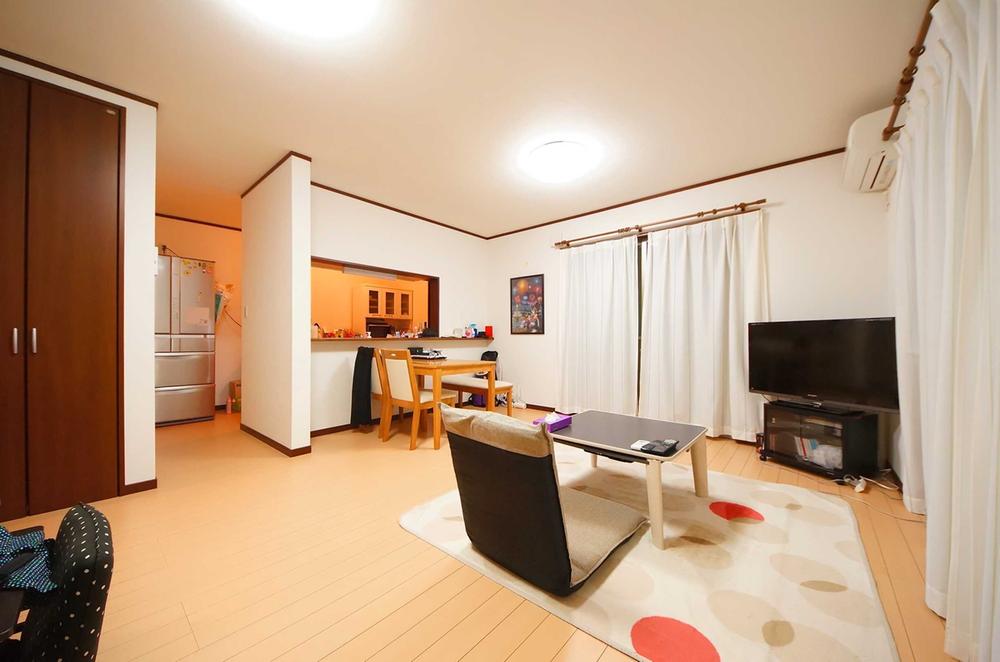 Indoor (11 May 2013) Shooting, Heisei interior care is good with 24 years March built two.
室内(2013年11月)撮影、平成24年3月築に付き内装手入れ良好です。
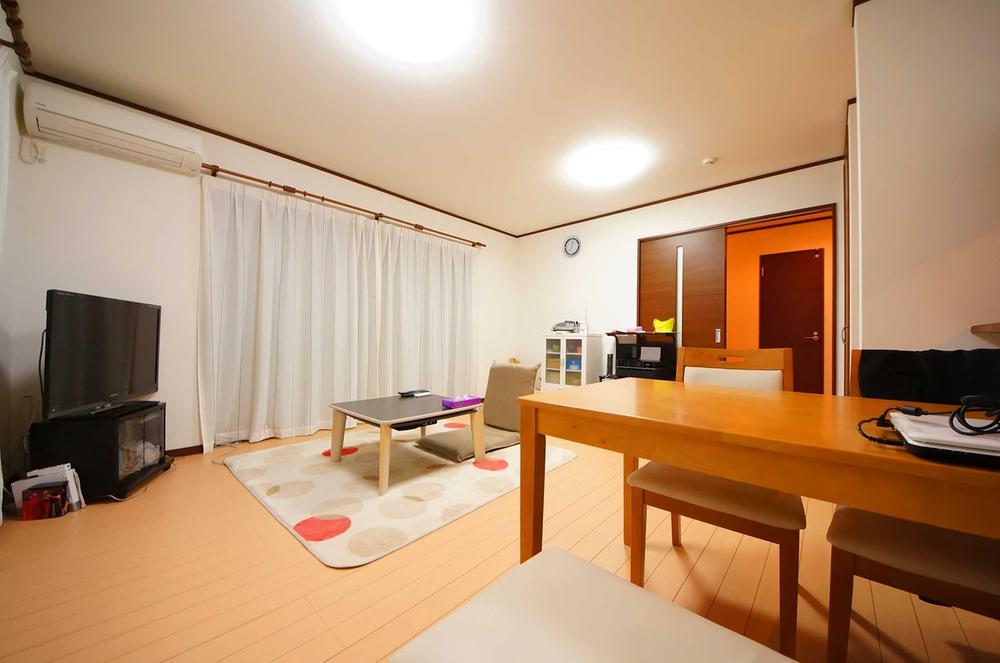 Indoor (11 May 2013) Shooting, Easy-to-use is a good living.
室内(2013年11月)撮影、使い勝手の良いリビングです。
Bathroom浴室 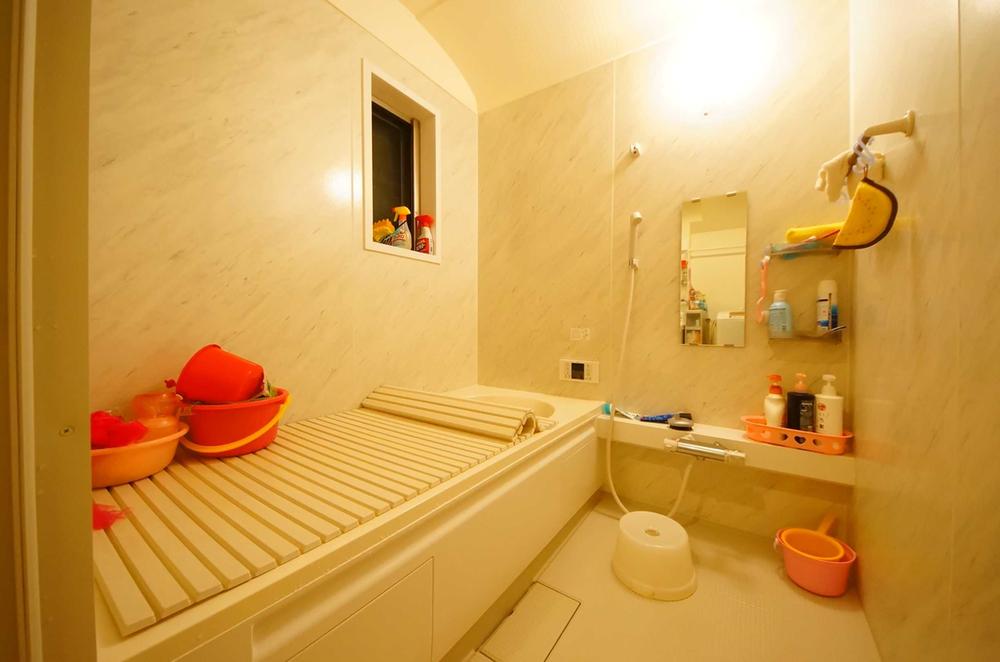 Indoor (11 May 2013) Shooting, This is a system bus of 1 square meters size with a window.
室内(2013年11月)撮影、窓のある1坪サイズのシステムバスです。
Non-living roomリビング以外の居室 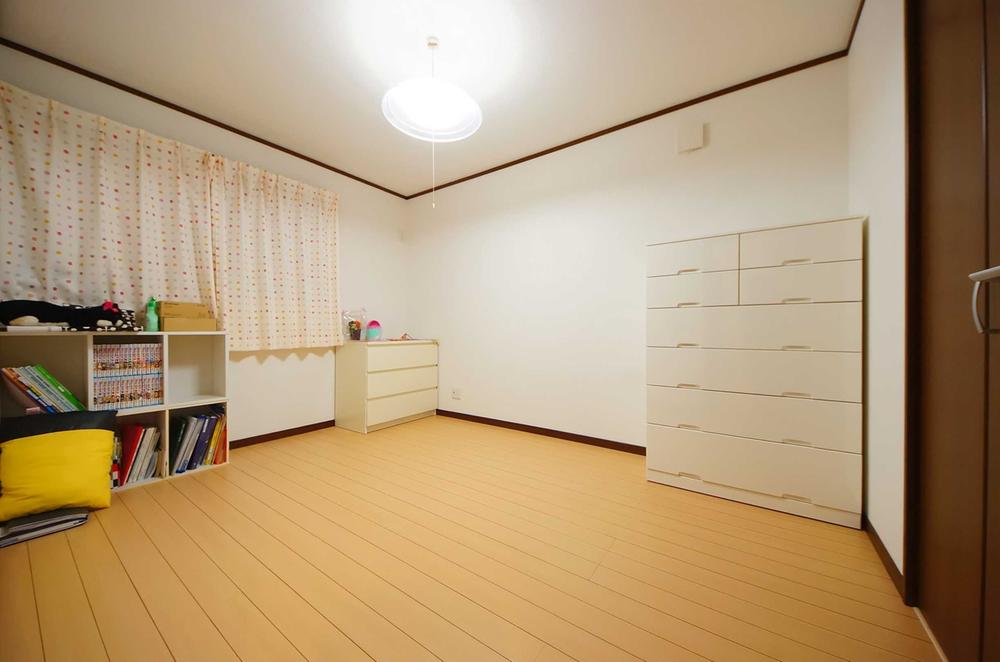 Indoor (11 May 2013) Shooting, The second floor is a Western-style 6 quires.
室内(2013年11月)撮影、2階の洋室6帖です。
Entrance玄関 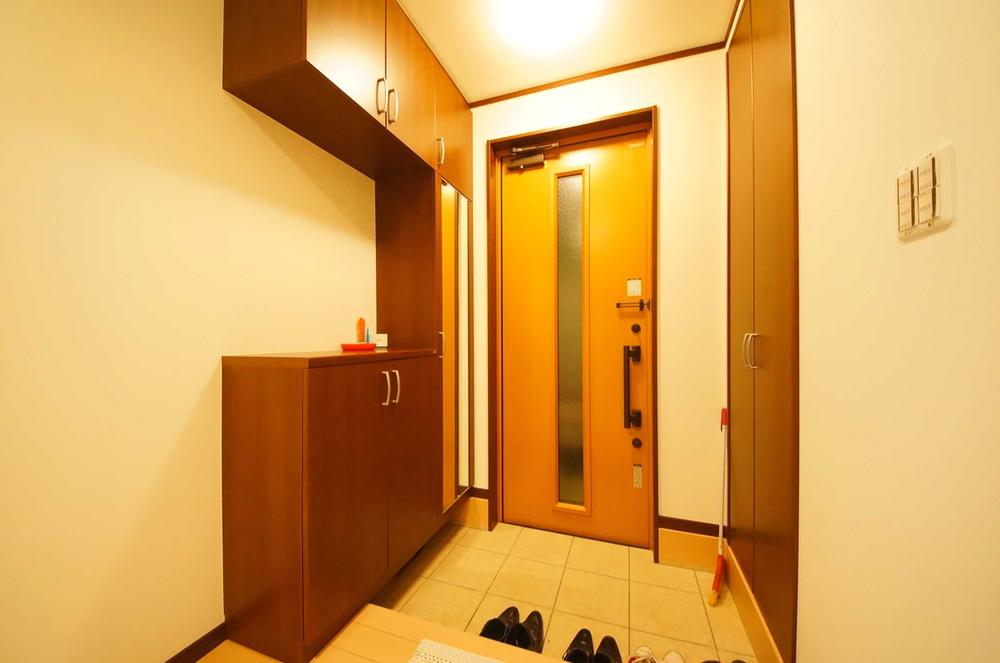 Local (11 May 2013) Shooting, It is near the entrance.
現地(2013年11月)撮影、玄関付近です。
Wash basin, toilet洗面台・洗面所 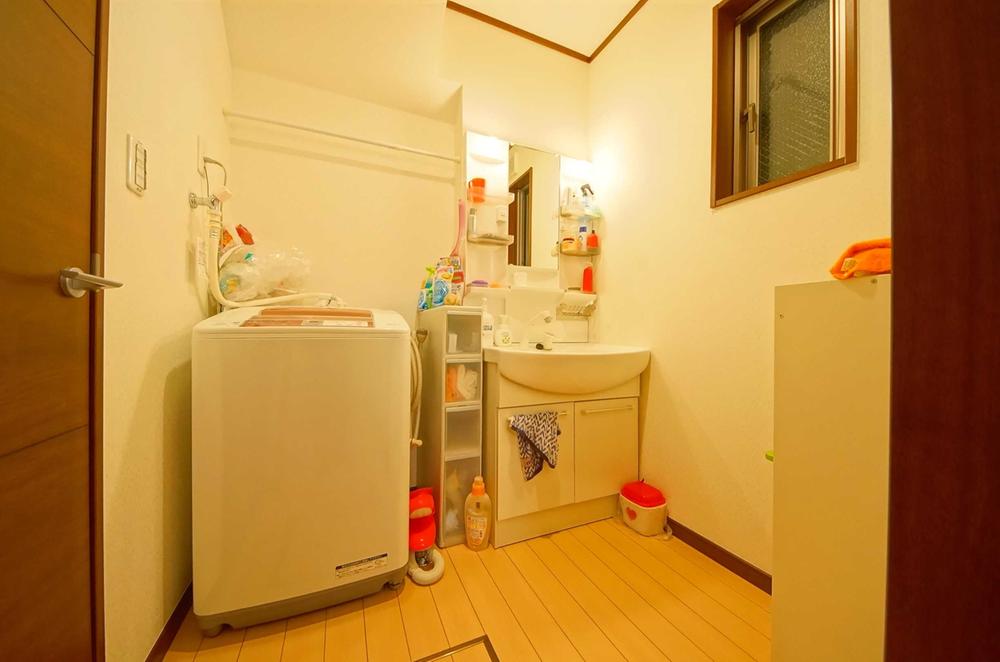 Indoor (11 May 2013) Shooting, Storage is abundant vanity.
室内(2013年11月)撮影、収納豊富な洗面化粧台です。
Receipt収納 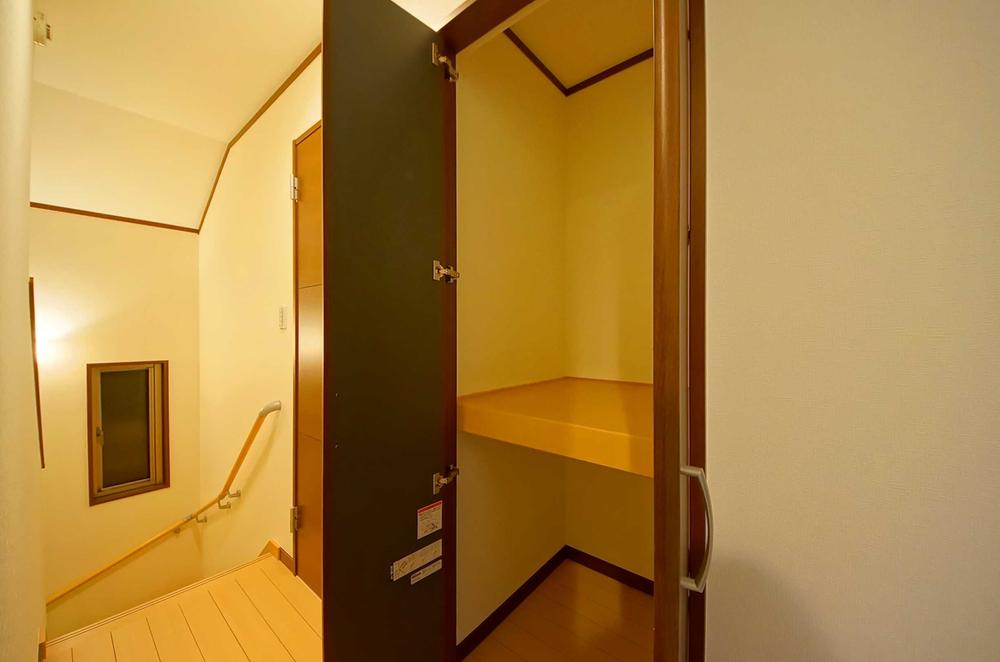 Indoor (11 May 2013) Shooting, It is a storage space on the second floor of the Hall.
室内(2013年11月)撮影、2階のホールにある収納スペースです。
Toiletトイレ 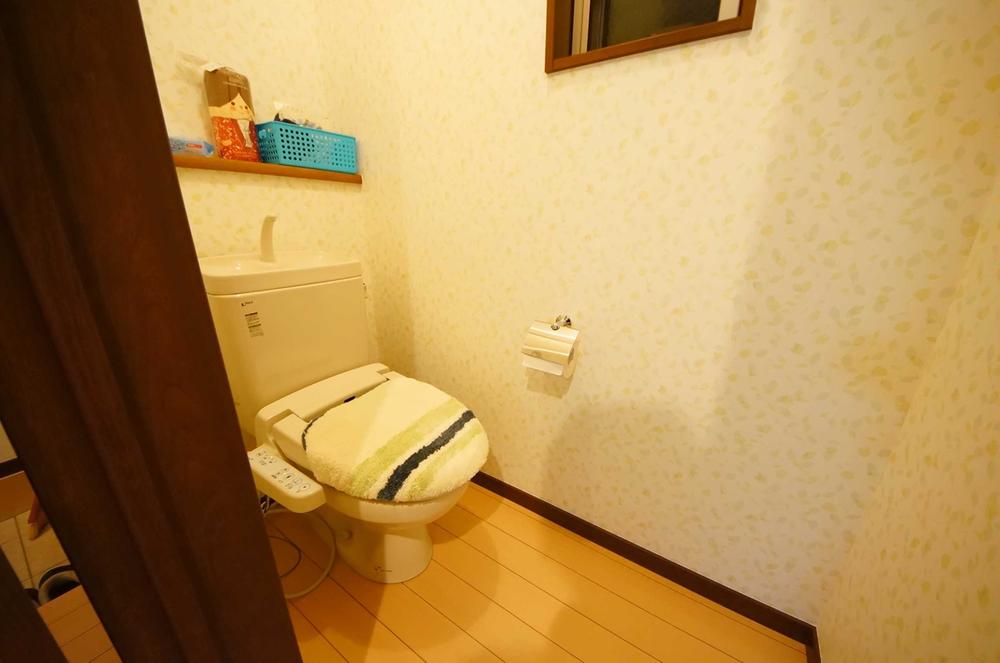 Indoor (11 May 2013) Shooting, Toilet on the first floor, Both second floor are equipped with.
室内(2013年11月)撮影、トイレは1階、2階とも完備されています。
Other introspectionその他内観 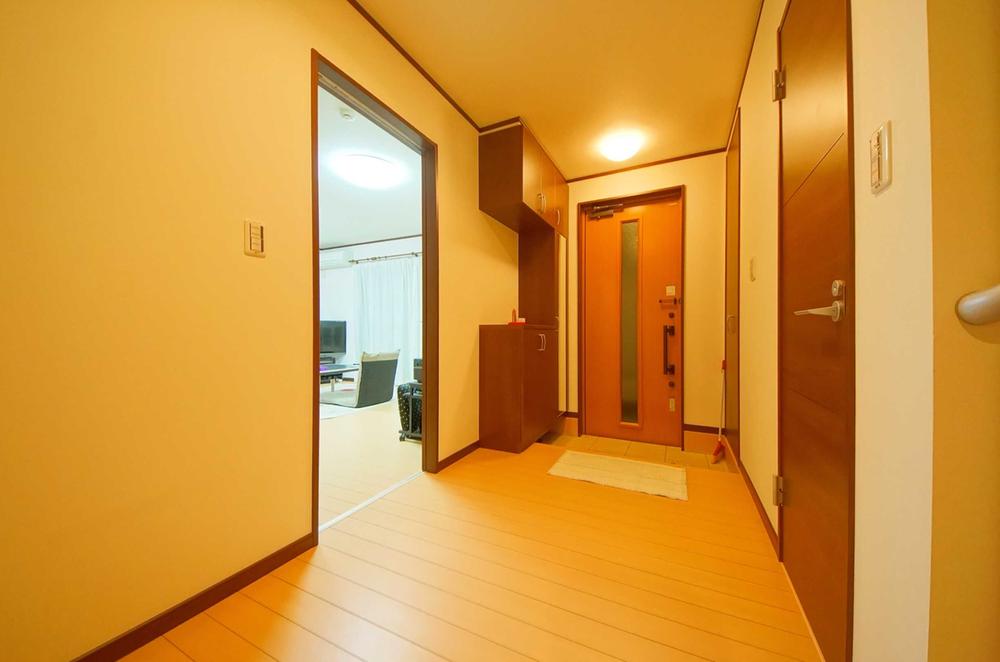 Indoor (11 May 2013) Shooting, Spacious entrance hall.
室内(2013年11月)撮影、広々とした玄関ホールです。
Location
| 

















