Used Homes » Kanto » Kanagawa Prefecture » Yokohama Izumi-ku
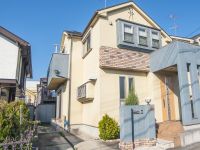 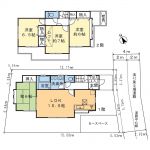
| | Yokohama-shi, Kanagawa-ku, Izumi 神奈川県横浜市泉区 |
| Blue Line "Nakata" walk 3 minutes ブルーライン「中田」歩3分 |
| All room storage, LDK15 tatami mats or moreese-style room, Toilet 2 places, 2-story, Southeast direction, Otobasu, loft, Underfloor Storage, The window in the bathroom, All room 6 tatami mats or more 全居室収納、LDK15畳以上、和室、トイレ2ヶ所、2階建、東南向き、オートバス、ロフト、床下収納、浴室に窓、全居室6畳以上 |
| ■ Blue Line "Nakata Station" a 3-minute walk! ■ There is one parking space ■ April 2005 Built! ■ Shopping, etc., Life convenience good! ■ About 15.5 Pledge of LDK! ◇ living room of a half between 1 wide sash There ◇ also under-floor storage, With bay window to the bright two-sided lighting kitchen ■ Heating ventilation dryer, Spacious bathroom with a window ■ Skylights have to 1F Japanese-style room ■ブルーライン「中田駅」徒歩3分!■駐車スペース1台あり■平成17年4月築!■買い物など、生活利便性良好!■約15.5帖のLDK! ◇リビングは1間半のワイドサッシ ◇床下収納もある、2面採光の明るいキッチンには出窓付■暖房換気乾燥機、窓付きの広々浴室■1F和室には天窓有 |
Features pickup 特徴ピックアップ | | All room storage / LDK15 tatami mats or more / Japanese-style room / Toilet 2 places / 2-story / Southeast direction / Otobasu / loft / Underfloor Storage / The window in the bathroom / All room 6 tatami mats or more 全居室収納 /LDK15畳以上 /和室 /トイレ2ヶ所 /2階建 /東南向き /オートバス /ロフト /床下収納 /浴室に窓 /全居室6畳以上 | Event information イベント情報 | | (Please be sure to ask in advance) (事前に必ずお問い合わせください) | Price 価格 | | 42,800,000 yen 4280万円 | Floor plan 間取り | | 4LDK 4LDK | Units sold 販売戸数 | | 1 units 1戸 | Land area 土地面積 | | 116.17 sq m (35.14 tsubo) (Registration) 116.17m2(35.14坪)(登記) | Building area 建物面積 | | 95.23 sq m (28.80 tsubo) (Registration) 95.23m2(28.80坪)(登記) | Driveway burden-road 私道負担・道路 | | Nothing, East 4m width (contact the road width 8m) 無、東4m幅(接道幅8m) | Completion date 完成時期(築年月) | | April 2005 2005年4月 | Address 住所 | | Yokohama-shi, Kanagawa-ku, Izumi Nakataminami 2 神奈川県横浜市泉区中田南2 | Traffic 交通 | | Blue Line "Nakata" walk 3 minutes ブルーライン「中田」歩3分
| Person in charge 担当者より | | Rep Takahashi Takuma 担当者高橋拓真 | Contact お問い合せ先 | | TEL: 0800-603-0160 [Toll free] mobile phone ・ Also available from PHS
Caller ID is not notified
Please contact the "saw SUUMO (Sumo)"
If it does not lead, If the real estate company TEL:0800-603-0160【通話料無料】携帯電話・PHSからもご利用いただけます
発信者番号は通知されません
「SUUMO(スーモ)を見た」と問い合わせください
つながらない方、不動産会社の方は
| Building coverage, floor area ratio 建ぺい率・容積率 | | Fifty percent ・ Hundred percent 50%・100% | Time residents 入居時期 | | Consultation 相談 | Land of the right form 土地の権利形態 | | Ownership 所有権 | Structure and method of construction 構造・工法 | | Wooden 2-story 木造2階建 | Use district 用途地域 | | One low-rise 1種低層 | Other limitations その他制限事項 | | Setback: upon 4.21 sq m , Quasi-fire zones セットバック:要4.21m2、準防火地域 | Overview and notices その他概要・特記事項 | | Contact: Takahashi Takuma, Facilities: Public Water Supply, This sewage, Individual LPG, Parking: car space 担当者:高橋拓真、設備:公営水道、本下水、個別LPG、駐車場:カースペース | Company profile 会社概要 | | <Mediation> Minister of Land, Infrastructure and Transport (9) No. 002885 No. Tatemono Real Estate Sales Co., Ltd. purchased replacement Consultation Center 160-0023 Tokyo Nishi-Shinjuku, Shinjuku-ku, 1-25-1 Shinjuku Center Building, second floor <仲介>国土交通大臣(9)第002885号東京建物不動産販売(株)買替相談センター〒160-0023 東京都新宿区西新宿1-25-1 新宿センタービル2階 |
Local appearance photo現地外観写真 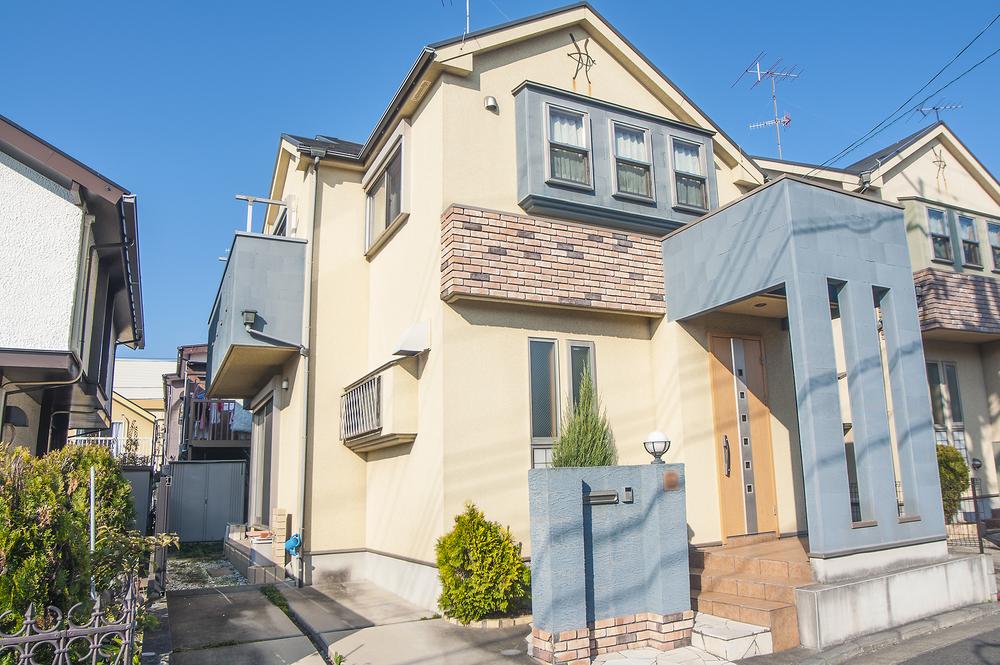 ◇ site (December 2013) Shooting
◇現地(2013年12月)撮影
Floor plan間取り図 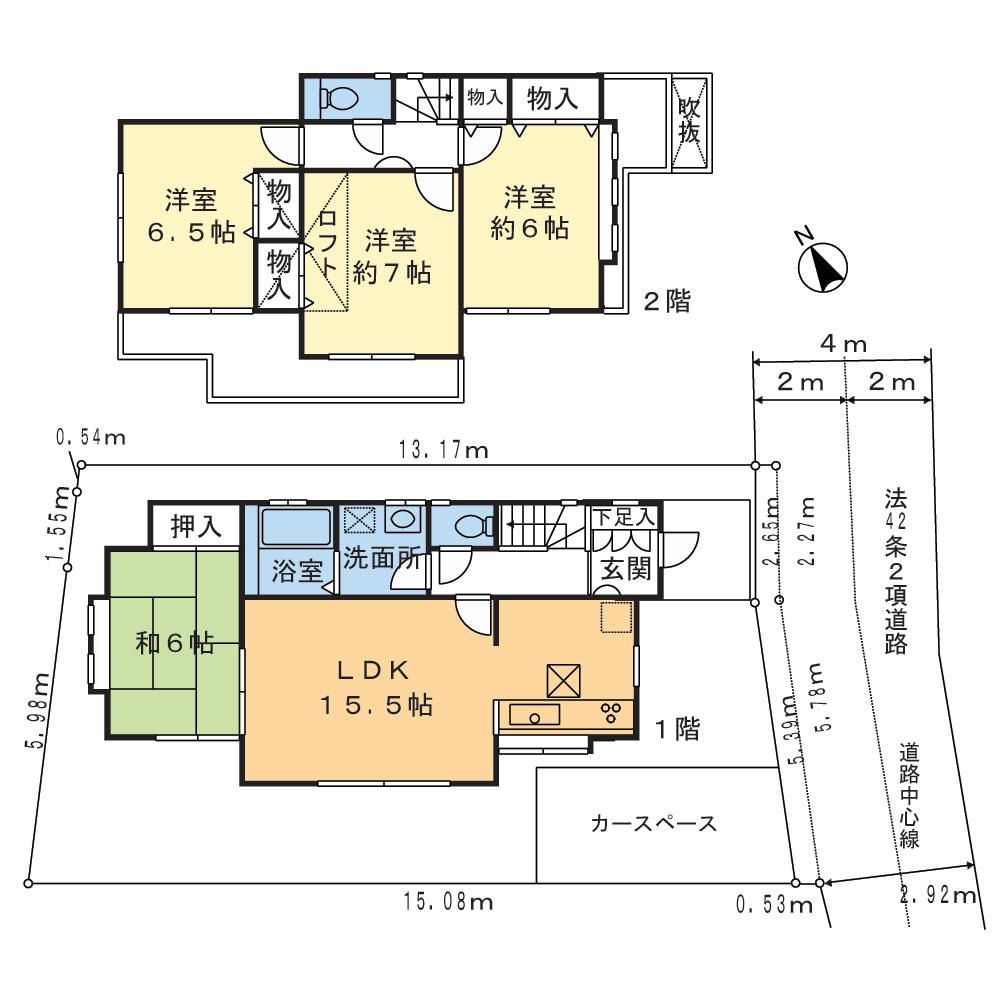 42,800,000 yen, 4LDK, Land area 116.17 sq m , Building area 95.23 sq m
4280万円、4LDK、土地面積116.17m2、建物面積95.23m2
Livingリビング 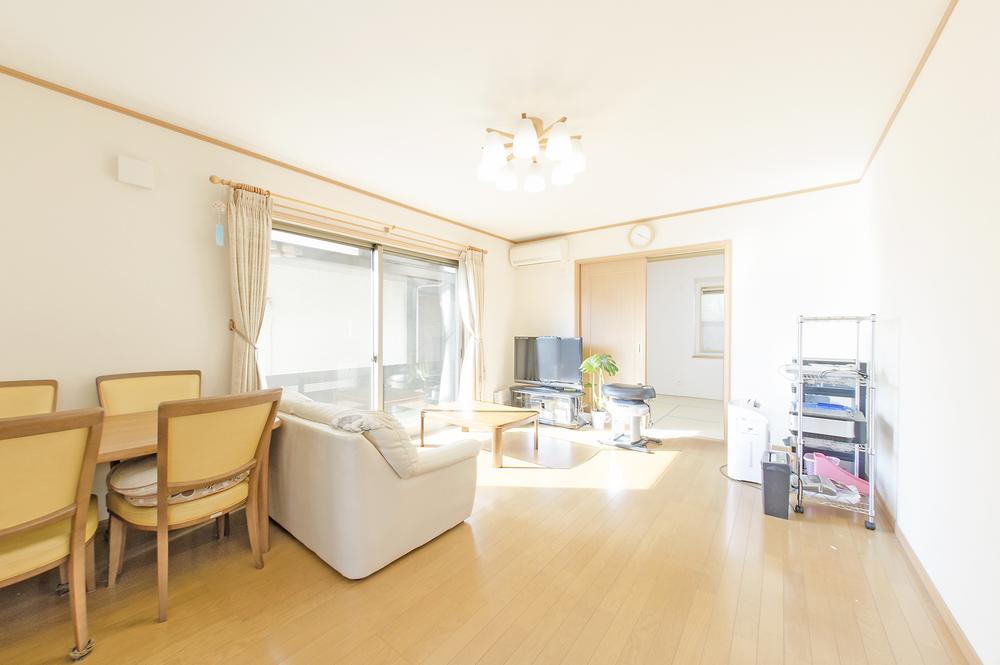 ◇ bright living in one between a half wide sash
◇1間半のワイドサッシで明るいリビング
Bathroom浴室 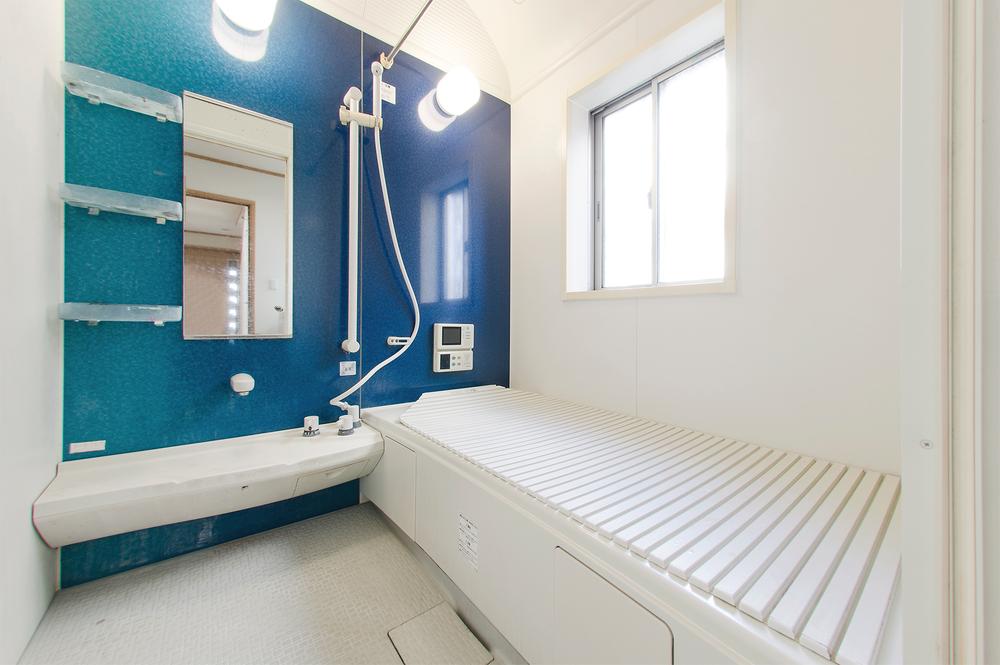 ◇ with heating ventilation drying ◇ Madoyu
◇暖房換気乾燥付
◇窓有
Kitchenキッチン 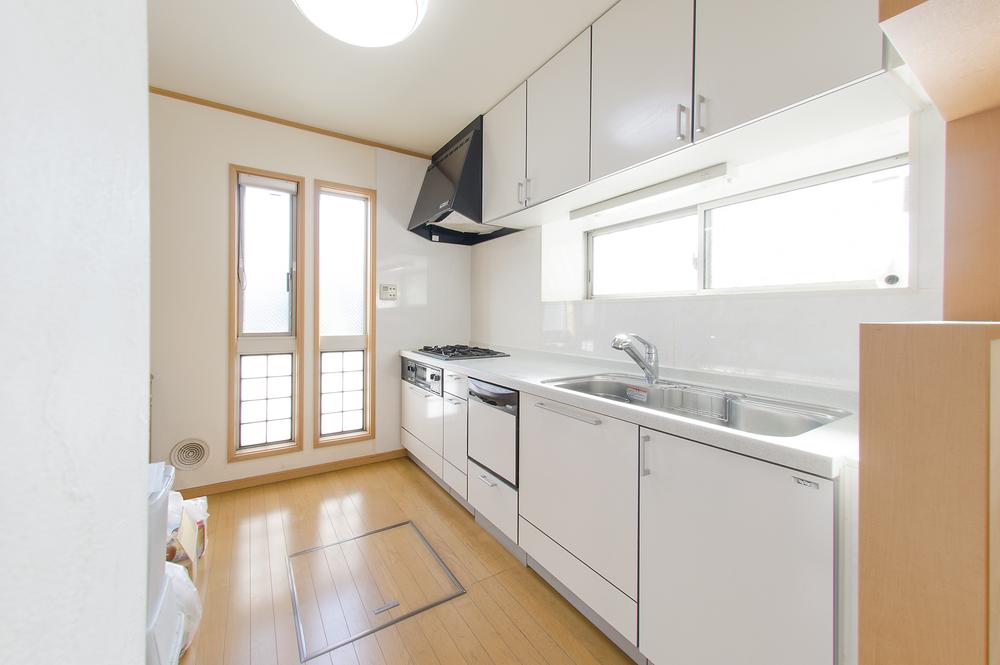 ◇ 2 sided lighting, With bay window! ◇ There is also under-floor storage
◇2面採光、出窓付!
◇床下収納もあります
Non-living roomリビング以外の居室 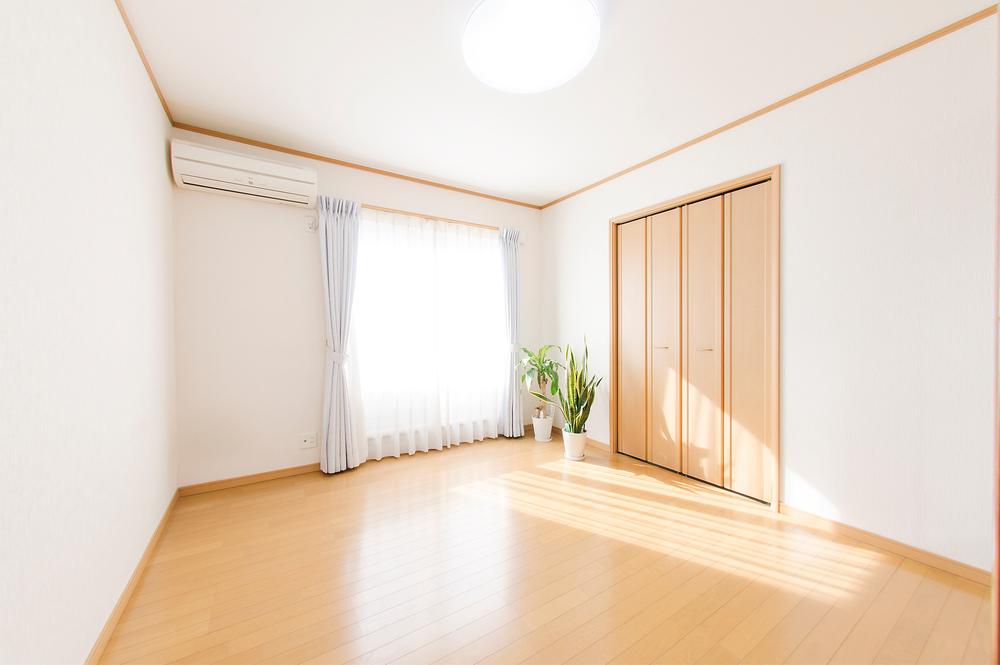 ◇ 2F Western-style (about 7 Pledge)
◇2F洋室(約7帖)
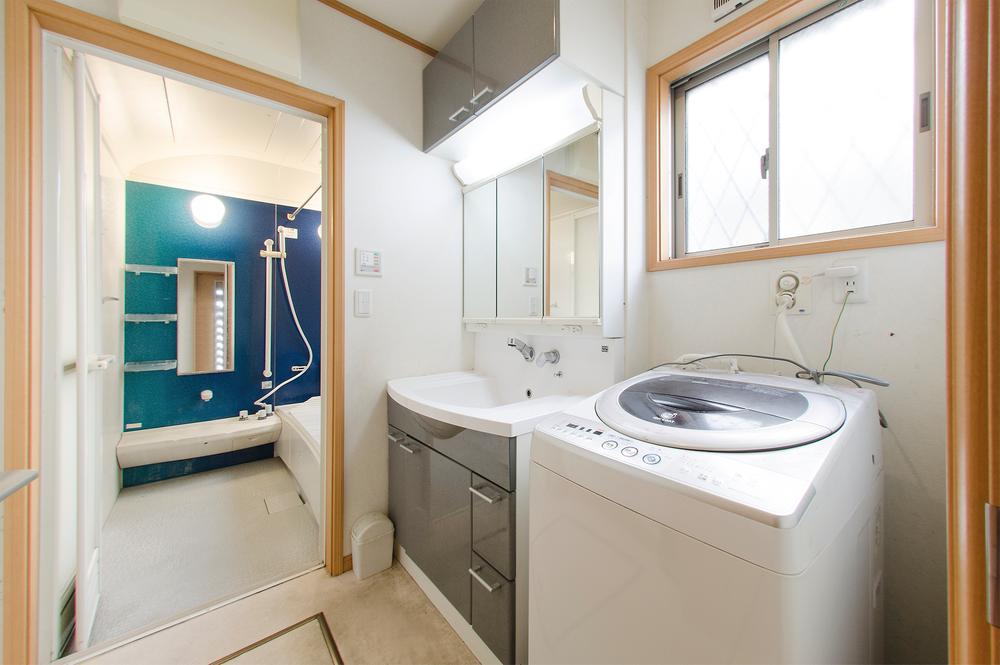 Wash basin, toilet
洗面台・洗面所
Parking lot駐車場 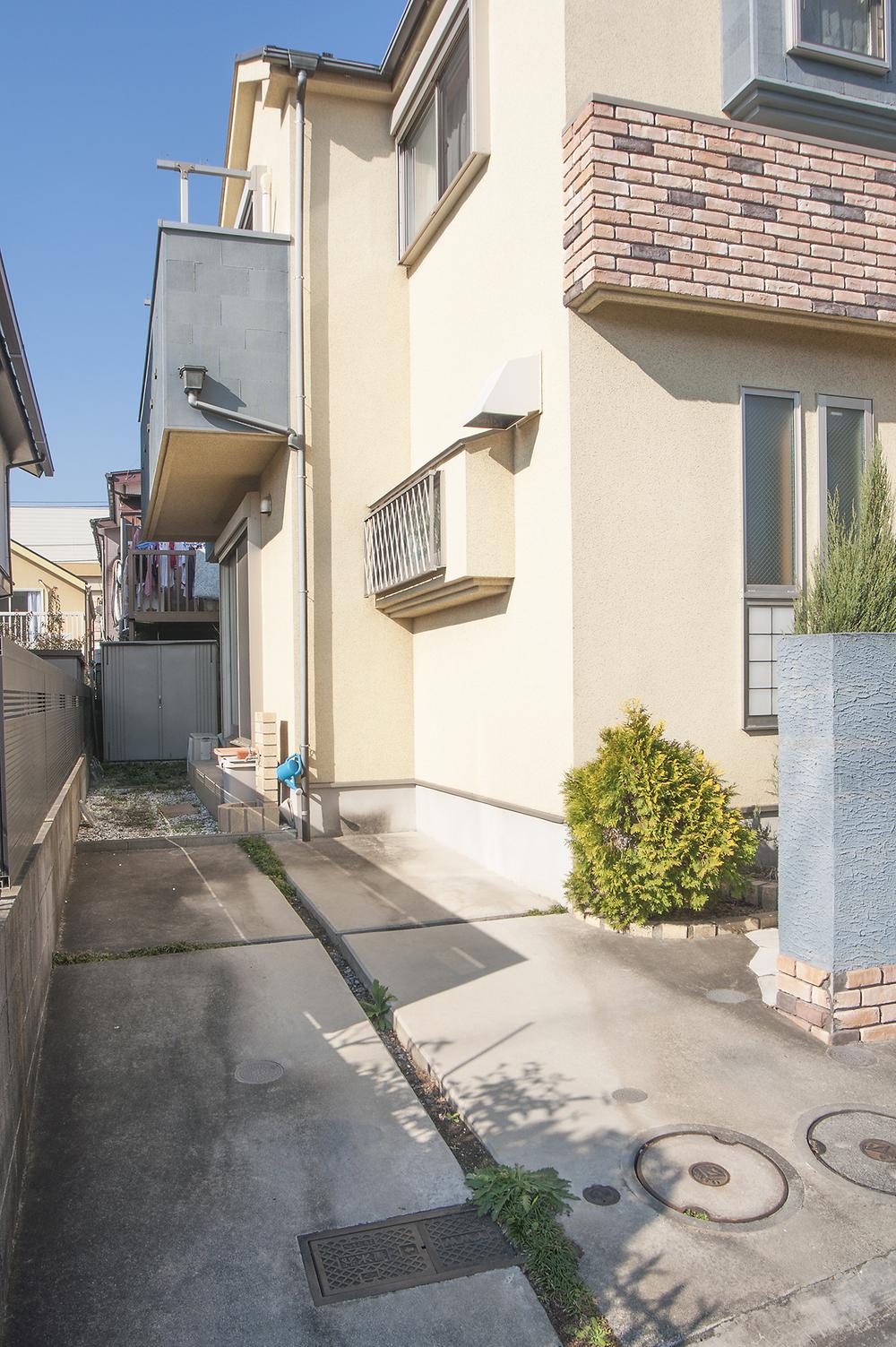 ◇ car space (outdoor faucet available)
◇カースペース(屋外水栓有)
Non-living roomリビング以外の居室 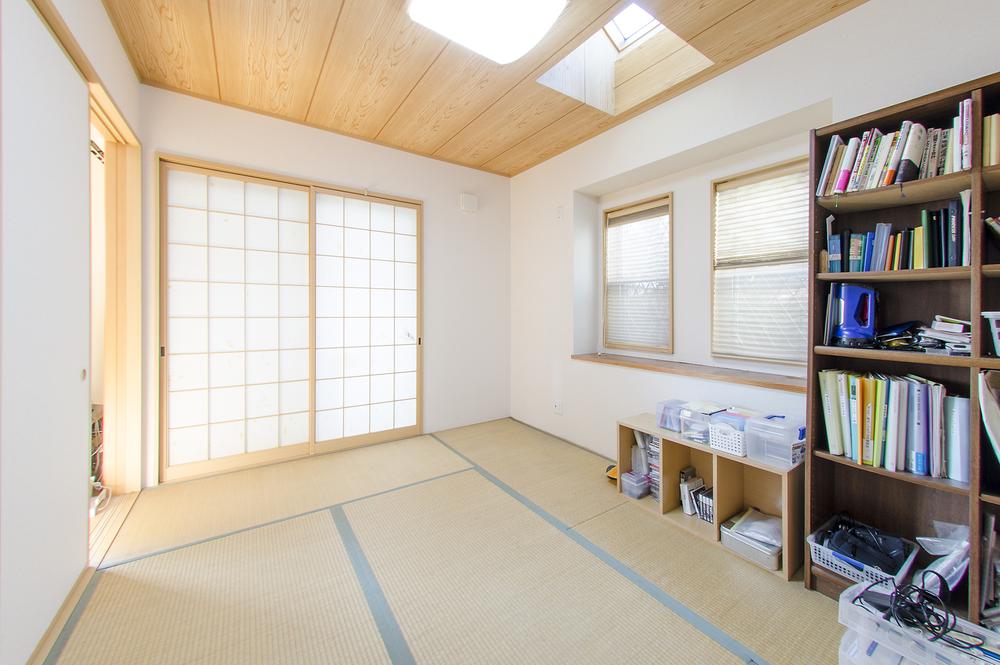 ◇ 1F Japanese-style room (6 quires)
◇1F和室(6帖)
Location
|










