Used Homes » Kanto » Kanagawa Prefecture » Yokohama Izumi-ku
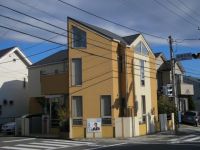 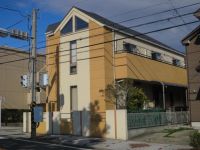
| | Yokohama-shi, Kanagawa-ku, Izumi 神奈川県横浜市泉区 |
| Sagami Railway Izumino Line "Yayoidai" walk 18 minutes 相鉄いずみ野線「弥生台」歩18分 |
| Fee half price, Parking two Allowed, 2 along the line more accessible, LDK20 tatami mats or more, Super close, It is close to the city, Facing south, System kitchen, Bathroom Dryer, Yang per good, All room storage, A quiet residential 手数料半額、駐車2台可、2沿線以上利用可、LDK20畳以上、スーパーが近い、市街地が近い、南向き、システムキッチン、浴室乾燥機、陽当り良好、全居室収納、閑静な住宅 |
| ■ Corner lot ・ Car space two Allowed ・ Flat terrain ・ Good per yang! ■ About 23 Pledge of living room kitchen is spacious ・ Laughter of the family is likely to be heard! ■ 2 places balcony ・ View ・ Good per sun! ■ Second floor of the Western-style 10 tatami is we use the ceiling gradient so open preeminent! ■ First floor entrance atrium is a masterpiece! ■ There is also a wood deck terrace in good garden of per yang! ■ Building interior design will feel the flavor! ■ You can feel the neighborhood of "Nishigaoka chome park" the four seasons of the season in! ■角地・カースペース2台可・平坦地・陽当たり良好です!■約23帖のリビングルームキッチンは広々・家族の笑い声が聞こえてきそうです!■バルコニー2か所・眺望・陽当たり良好!■2階の洋室10帖は天井勾配を利用しておりますので開放感抜群!■1階玄関吹き抜けは圧巻です!■陽当たりの良いお庭にはウッドデッキテラスもありますよ!■建物室内のデザインは趣を感じますよ!■近隣の「西が岡二丁目公園」では四季折々の季節を感じることができます! |
Features pickup 特徴ピックアップ | | Measures to conserve energy / Parking two Allowed / 2 along the line more accessible / LDK20 tatami mats or more / Super close / It is close to the city / Facing south / System kitchen / Bathroom Dryer / Yang per good / All room storage / A quiet residential area / Or more before road 6m / Corner lot / Shaping land / Face-to-face kitchen / Wide balcony / Toilet 2 places / Bathroom 1 tsubo or more / 2-story / 2 or more sides balcony / South balcony / Double-glazing / Otobasu / Warm water washing toilet seat / Nantei / Underfloor Storage / The window in the bathroom / Atrium / High-function toilet / Leafy residential area / Ventilation good / All living room flooring / Wood deck / Dish washing dryer / Walk-in closet / All room 6 tatami mats or more / Water filter / Living stairs / Maintained sidewalk / In a large town / Flat terrain / Readjustment land within 省エネルギー対策 /駐車2台可 /2沿線以上利用可 /LDK20畳以上 /スーパーが近い /市街地が近い /南向き /システムキッチン /浴室乾燥機 /陽当り良好 /全居室収納 /閑静な住宅地 /前道6m以上 /角地 /整形地 /対面式キッチン /ワイドバルコニー /トイレ2ヶ所 /浴室1坪以上 /2階建 /2面以上バルコニー /南面バルコニー /複層ガラス /オートバス /温水洗浄便座 /南庭 /床下収納 /浴室に窓 /吹抜け /高機能トイレ /緑豊かな住宅地 /通風良好 /全居室フローリング /ウッドデッキ /食器洗乾燥機 /ウォークインクロゼット /全居室6畳以上 /浄水器 /リビング階段 /整備された歩道 /大型タウン内 /平坦地 /区画整理地内 | Event information イベント情報 | | Local guide Board (Please be sure to ask in advance) schedule / Please feel free to contact us publish in, so we have to hold a local information meeting! 現地案内会(事前に必ずお問い合わせください)日程/公開中現地案内会を開催しておりますのでお気軽にお問い合わせください! | Price 価格 | | 51,800,000 yen 5180万円 | Floor plan 間取り | | 3LDK + S (storeroom) 3LDK+S(納戸) | Units sold 販売戸数 | | 1 units 1戸 | Land area 土地面積 | | 161.07 sq m (48.72 tsubo) (Registration) 161.07m2(48.72坪)(登記) | Building area 建物面積 | | 123.36 sq m (37.31 tsubo) (Registration) 123.36m2(37.31坪)(登記) | Driveway burden-road 私道負担・道路 | | Nothing, Northwest 6.5m width (contact the road width 16.1m), Southwest 13m width (contact the road width 8.1m) 無、北西6.5m幅(接道幅16.1m)、南西13m幅(接道幅8.1m) | Completion date 完成時期(築年月) | | May 2005 2005年5月 | Address 住所 | | Yokohama-shi, Kanagawa-ku, Izumi Nishigaoka 3 神奈川県横浜市泉区西が岡3 | Traffic 交通 | | Sagami Railway Izumino Line "Yayoidai" walk 18 minutes
Blue Line "Nakata" walk 20 minutes 相鉄いずみ野線「弥生台」歩18分
ブルーライン「中田」歩20分
| Contact お問い合せ先 | | (Ltd.) confit over Home TEL: 0800-805-5679 [Toll free] mobile phone ・ Also available from PHS
Caller ID is not notified
Please contact the "saw SUUMO (Sumo)"
If it does not lead, If the real estate company (株)コンフィーホームTEL:0800-805-5679【通話料無料】携帯電話・PHSからもご利用いただけます
発信者番号は通知されません
「SUUMO(スーモ)を見た」と問い合わせください
つながらない方、不動産会社の方は
| Building coverage, floor area ratio 建ぺい率・容積率 | | 40% ・ 80% 40%・80% | Time residents 入居時期 | | Consultation 相談 | Land of the right form 土地の権利形態 | | Ownership 所有権 | Structure and method of construction 構造・工法 | | Wooden 2-story 木造2階建 | Use district 用途地域 | | One low-rise 1種低層 | Other limitations その他制限事項 | | Residential land development construction regulation area, Site area minimum Yes, Building Agreement Yes 宅地造成工事規制区域、敷地面積最低限度有、建築協定有 | Overview and notices その他概要・特記事項 | | Facilities: Public Water Supply, This sewage, City gas, Parking: car space 設備:公営水道、本下水、都市ガス、駐車場:カースペース | Company profile 会社概要 | | <Mediation> Kanagawa Governor (2) No. 026490 (Ltd.) confit over home Yubinbango241-0816 Yokohama-shi, Kanagawa-ku, Asahi Sasanodai 1-28-6 <仲介>神奈川県知事(2)第026490号(株)コンフィーホーム〒241-0816 神奈川県横浜市旭区笹野台1-28-6 |
Local appearance photo現地外観写真 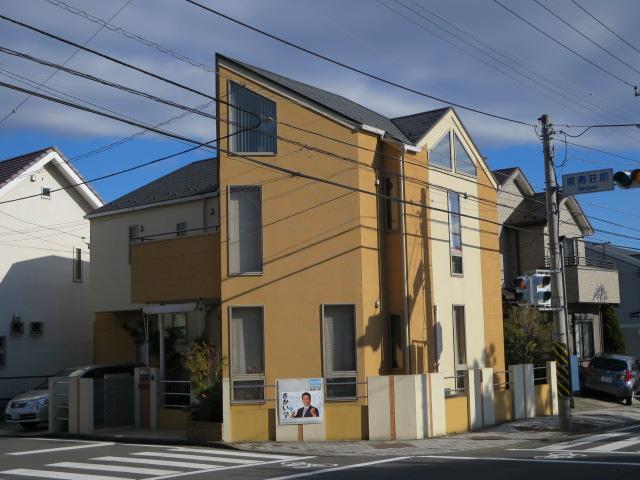 Local (12 May 2013) Shooting
現地(2013年12月)撮影
Local photos, including front road前面道路含む現地写真 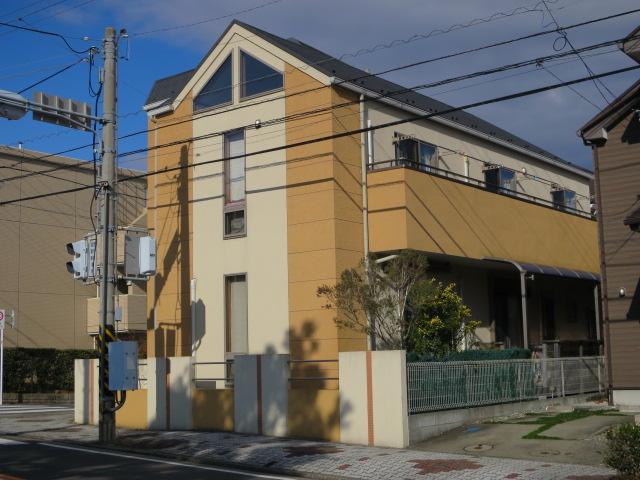 Local (12 May 2013) Shooting
現地(2013年12月)撮影
Livingリビング 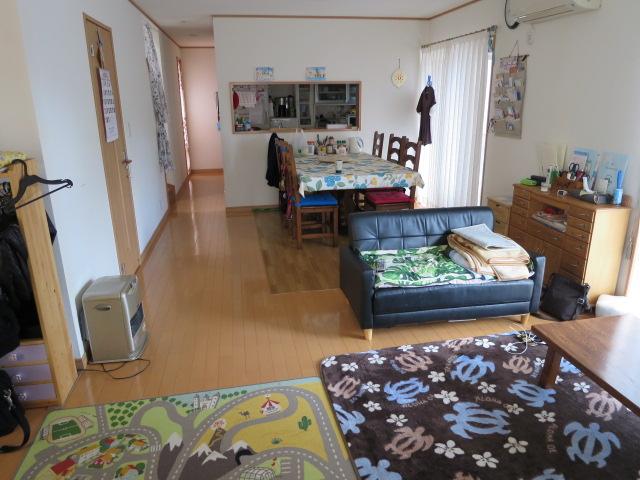 Spacious is living Open preeminent
広々リビングです
開放感抜群
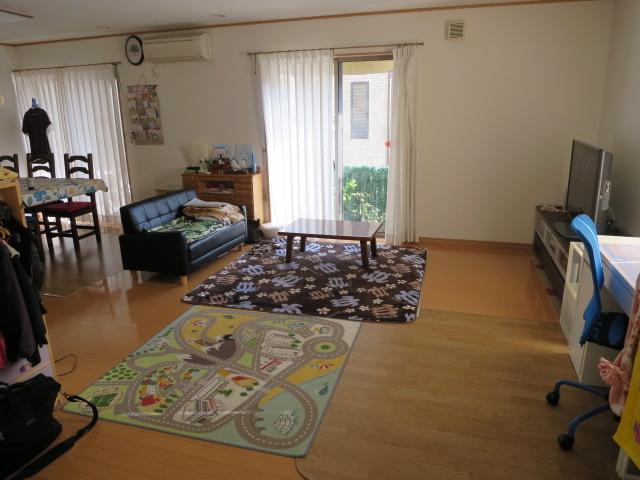 Indoor (12 May 2013) Shooting
室内(2013年12月)撮影
Bathroom浴室 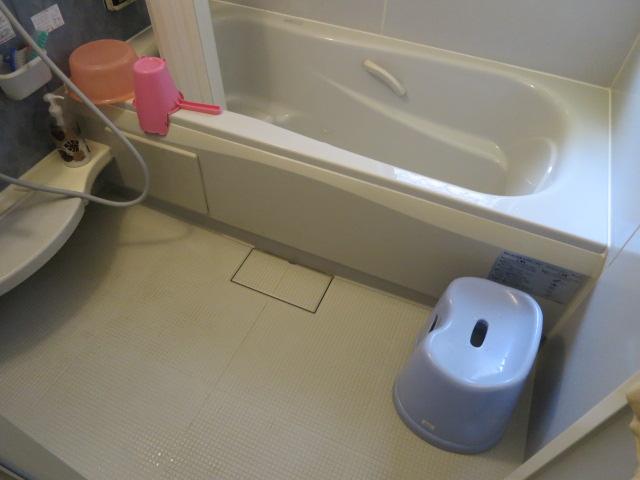 There is a feeling of cleanliness is shiny
清潔感ありピカピカです
Kitchenキッチン 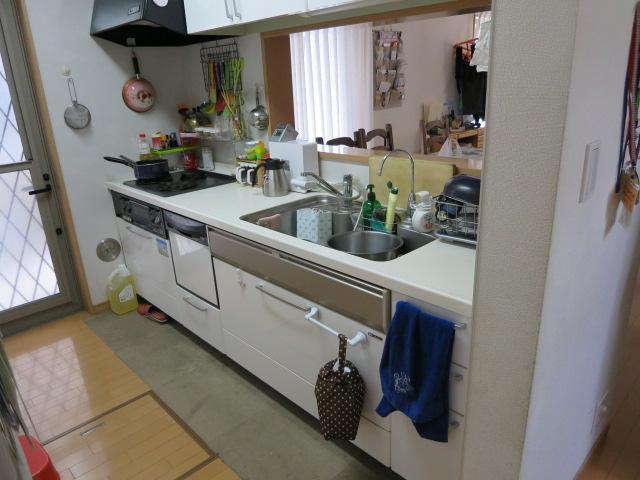 Easy-to-use face-to-face kitchen
使いやすい対面式キッチンです
Non-living roomリビング以外の居室 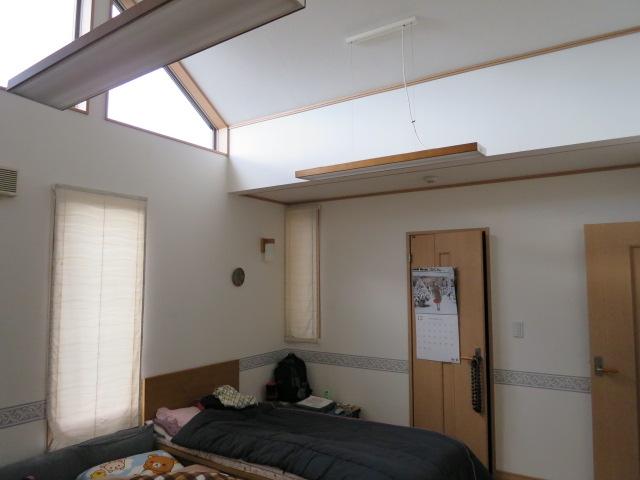 Western-style 10 Pledge which arranged the slope ceiling there is a feeling of opening
勾配天井を配した洋室10帖は開放感があります
Entrance玄関 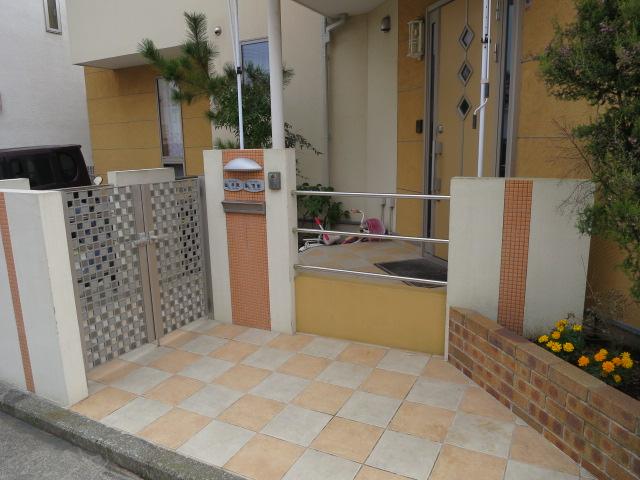 It is a approach that atmosphere
雰囲気のあるアプローチですね
Receipt収納 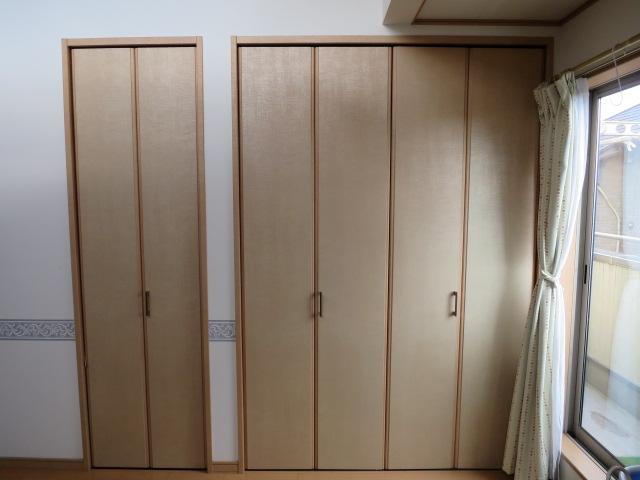 Western-style 10 Pledge There are housed in the other walk-in closet
洋室10帖はウオークインクロゼットの他に収納があります
Toiletトイレ 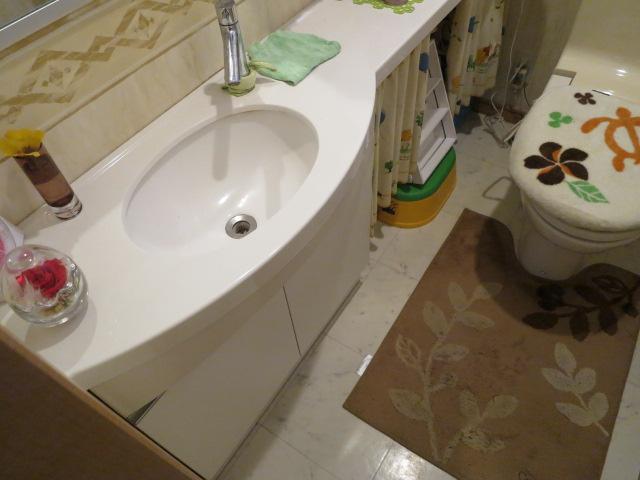 Hand wash plant is fashionable
手洗い所がお洒落です
Garden庭 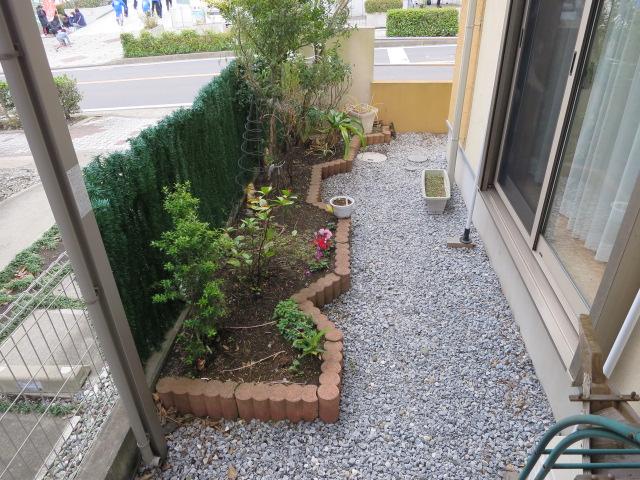 It is a flower bed
花壇です
Parking lot駐車場 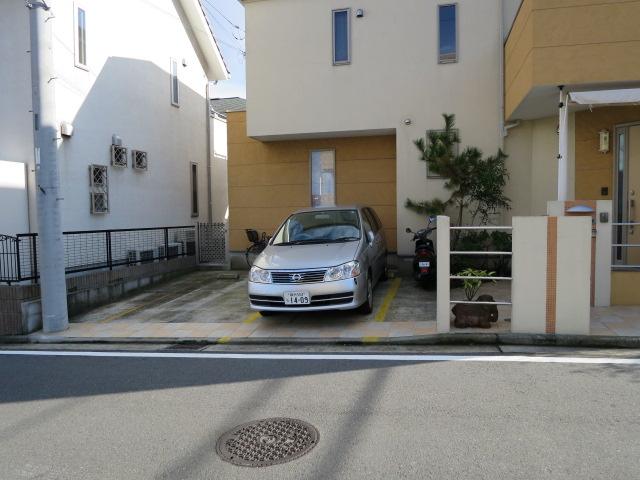 There are car spaces 2 units can be
カースペースあり2台可能です
Otherその他 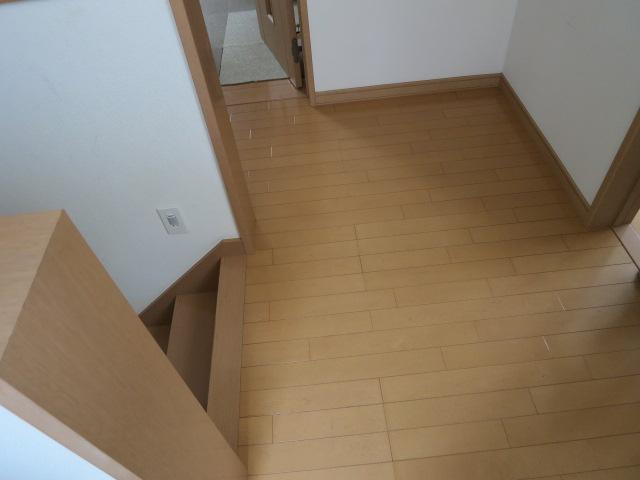 Also spacious second floor of the Hall
2階のホールも広々
Kitchenキッチン 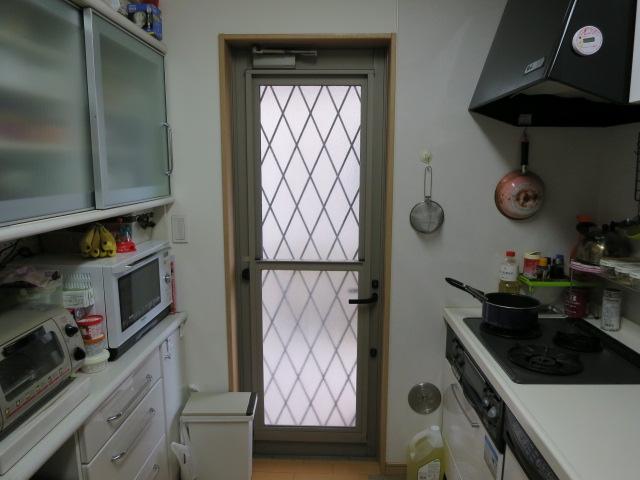 Back door is very convenient
勝手口はとても便利です
Entrance玄関 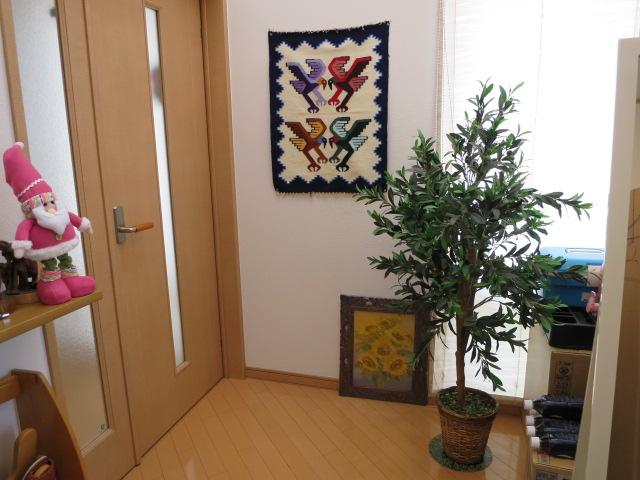 Spacious entrance hall
広々玄関ホールです
Garden庭 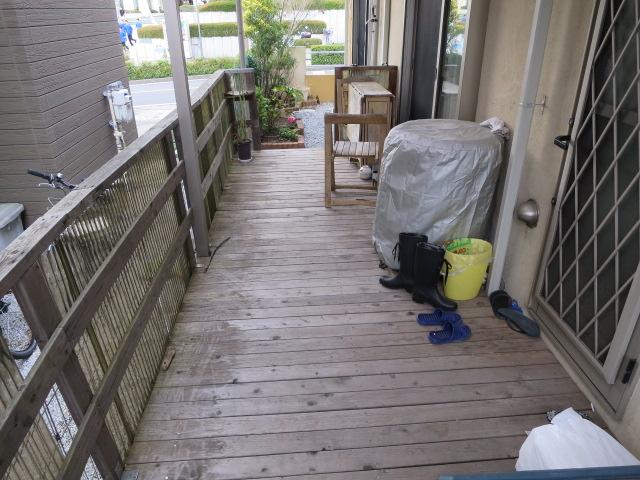 Wood deck is a terrace
ウッドデッキテラスです
Otherその他 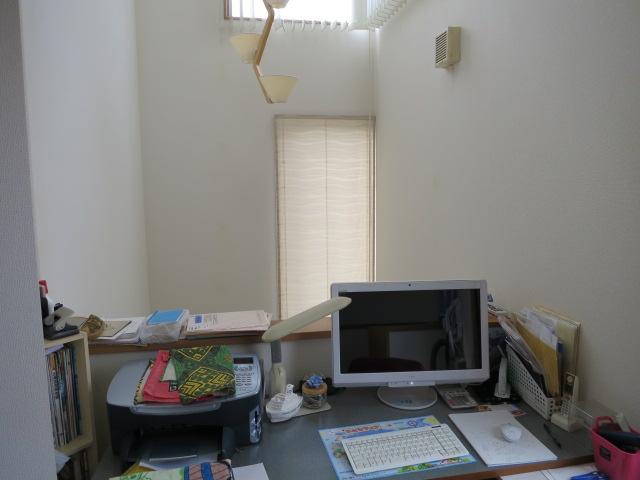 Office desk that was made in the second floor of the Hall space
2階のホールスペースににつくった事務机
Garden庭 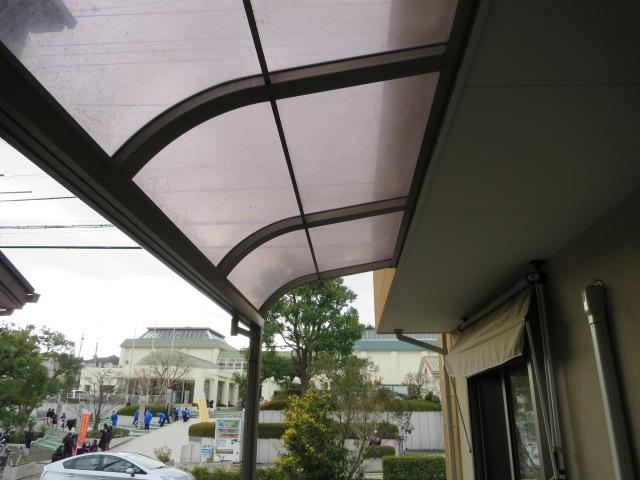 There is a roof on top of the wood deck
ウッドデッキの上には屋根があります
Otherその他 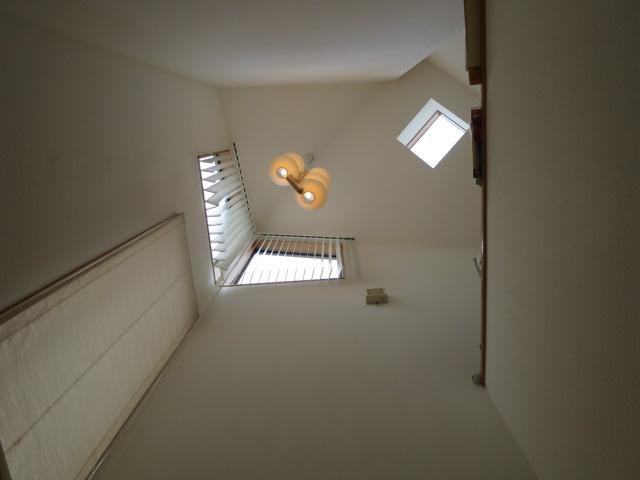 First floor entrance atrium
1階玄関吹抜け
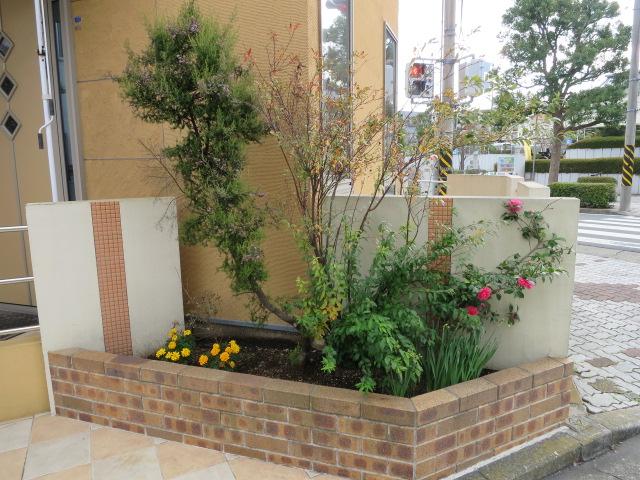 Quaint flower beds
趣のある花壇です
Location
|





















