Used Homes » Kanto » Kanagawa Prefecture » Kanagawa-ku, Yokohama-shi
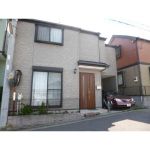 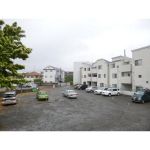
| | Kanagawa Prefecture, Kanagawa-ku, Yokohama-shi 神奈川県横浜市神奈川区 |
| Tokyu Toyoko Line "Kikuna" walk 13 minutes 東急東横線「菊名」歩13分 |
| Built in 2000! Toyoko Kikuna Station ・ Myōrenji Station 2 Station available! South balcony ago, It is not sunny unobstructed for parking! 2000年築!東横線菊名駅・妙蓮寺駅2駅利用可能!南側バルコニー前は、駐車場の為遮るものが無く日当り良好です! |
| Nearby there is a Matsumi-cho 4-chome park in a 1-minute walk. Shopping is York Mart ・ Across Plaza ・ There is OK store convenient! 近隣には徒歩1分に松見町4丁目公園があります。お買物はヨークマート・アクロスプラザ・OKストアがあり便利! |
Features pickup 特徴ピックアップ | | 2 along the line more accessible / Facing south / System kitchen / 2-story / Otobasu / Warm water washing toilet seat / Underfloor Storage / TV monitor interphone / City gas 2沿線以上利用可 /南向き /システムキッチン /2階建 /オートバス /温水洗浄便座 /床下収納 /TVモニタ付インターホン /都市ガス | Price 価格 | | 31.5 million yen 3150万円 | Floor plan 間取り | | 3LDK 3LDK | Units sold 販売戸数 | | 1 units 1戸 | Land area 土地面積 | | 66.86 sq m (20.22 tsubo) (Registration) 66.86m2(20.22坪)(登記) | Building area 建物面積 | | 78.65 sq m (23.79 tsubo) (Registration) 78.65m2(23.79坪)(登記) | Driveway burden-road 私道負担・道路 | | Nothing 無 | Completion date 完成時期(築年月) | | June 2000 2000年6月 | Address 住所 | | Yokohama-shi, Kanagawa, Kanagawa-ku, Matsumi cho 4 神奈川県横浜市神奈川区松見町4 | Traffic 交通 | | Tokyu Toyoko Line "Kikuna" walk 13 minutes
Tokyu Toyoko Line "Myorenji" walk 13 minutes 東急東横線「菊名」歩13分
東急東横線「妙蓮寺」歩13分
| Contact お問い合せ先 | | Pitattohausu Yokohama Hama ball bias shop Starts Pitattohausu (Ltd.) TEL: 0800-603-4065 [Toll free] mobile phone ・ Also available from PHS
Caller ID is not notified
Please contact the "saw SUUMO (Sumo)"
If it does not lead, If the real estate company ピタットハウス横浜ハマボールイアス店スターツピタットハウス(株)TEL:0800-603-4065【通話料無料】携帯電話・PHSからもご利用いただけます
発信者番号は通知されません
「SUUMO(スーモ)を見た」と問い合わせください
つながらない方、不動産会社の方は
| Building coverage, floor area ratio 建ぺい率・容積率 | | 60% ・ 200% 60%・200% | Time residents 入居時期 | | Consultation 相談 | Land of the right form 土地の権利形態 | | Ownership 所有権 | Structure and method of construction 構造・工法 | | Wooden 2-story 木造2階建 | Use district 用途地域 | | One dwelling 1種住居 | Overview and notices その他概要・特記事項 | | Facilities: Public Water Supply, This sewage, City gas 設備:公営水道、本下水、都市ガス | Company profile 会社概要 | | <Mediation> Minister of Land, Infrastructure and Transport (2) the first 007,129 No. Pitattohausu Yokohama Hama ball bias shop Starts Pitattohausu Co. Yubinbango220-0004 Kanagawa Prefecture, Nishi-ku, Yokohama-shi Kitasaiwai 2-2-1 Hama ball bias the third floor <仲介>国土交通大臣(2)第007129号ピタットハウス横浜ハマボールイアス店スターツピタットハウス(株)〒220-0004 神奈川県横浜市西区北幸2-2-1 ハマボールイアス3階 |
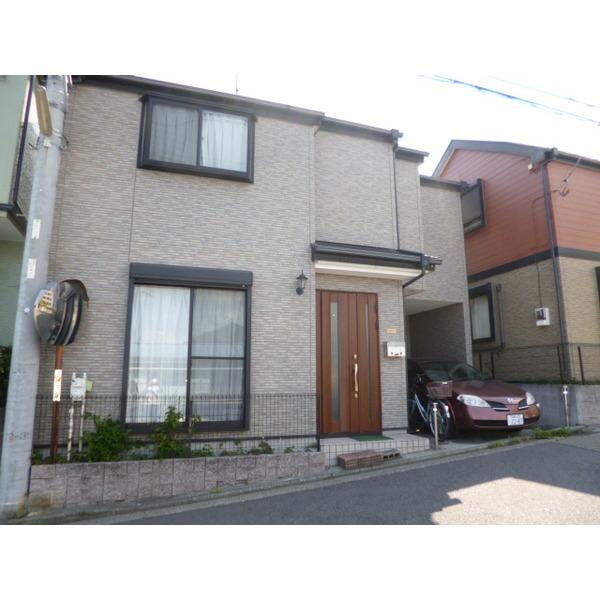 Local appearance photo
現地外観写真
Balconyバルコニー 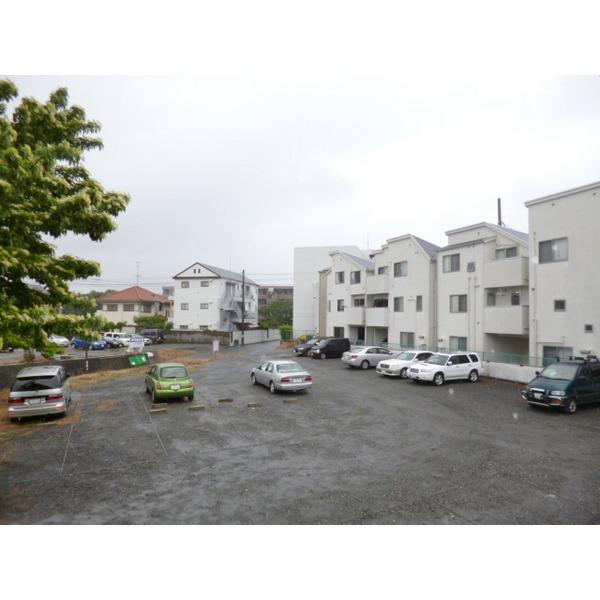 View
眺望
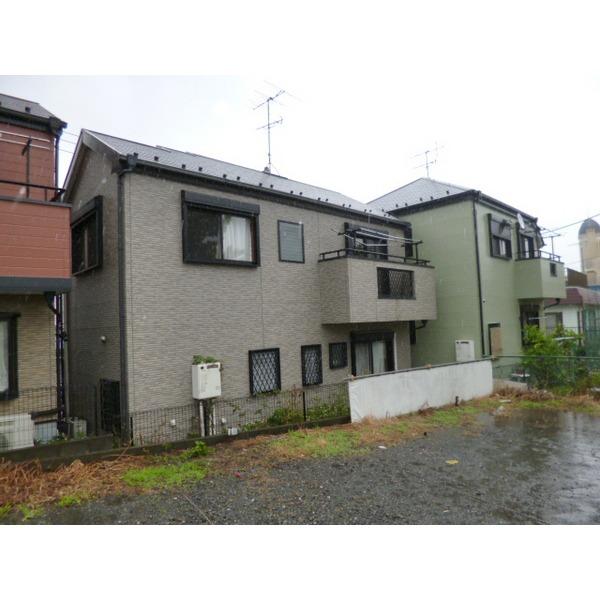 Building back appearance
建物裏側外観
Floor plan間取り図 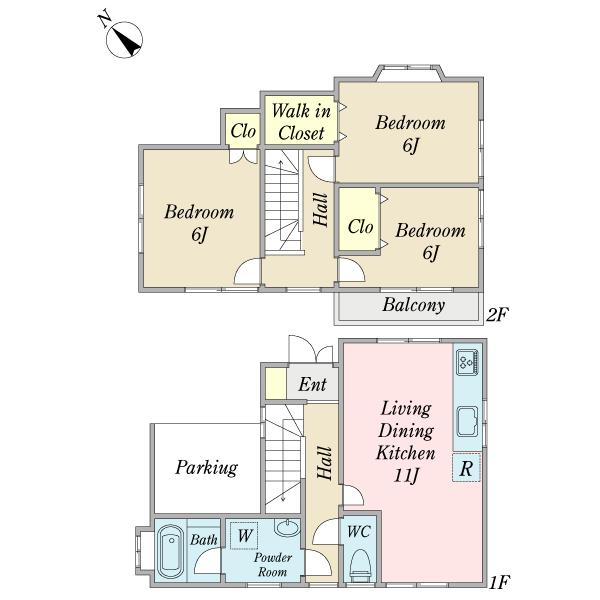 31.5 million yen, 3LDK, Land area 66.86 sq m , There is a building area of 78.65 sq m walk-in closet!
3150万円、3LDK、土地面積66.86m2、建物面積78.65m2 ウォークインクロゼット有り!
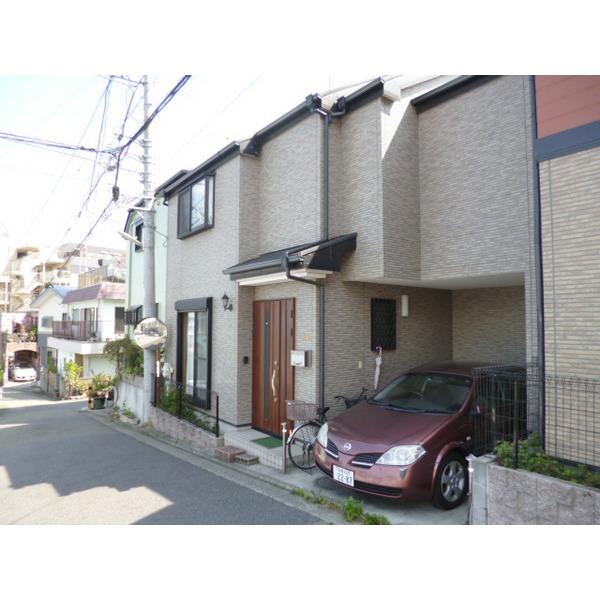 Local appearance photo
現地外観写真
Entrance玄関 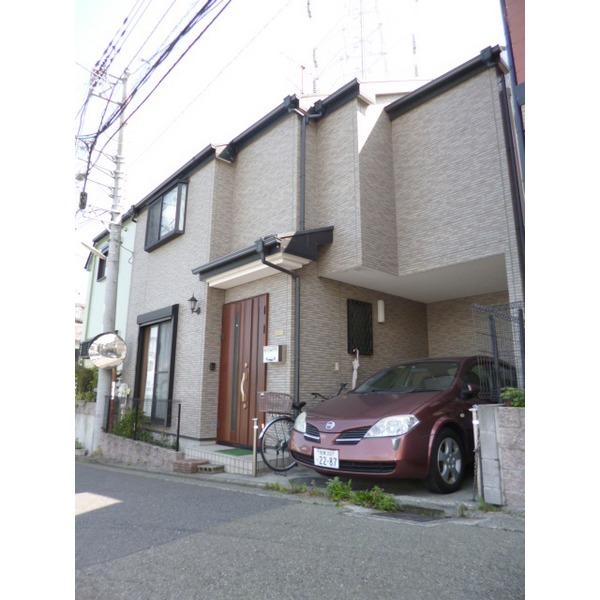 appearance
外観
Local photos, including front road前面道路含む現地写真 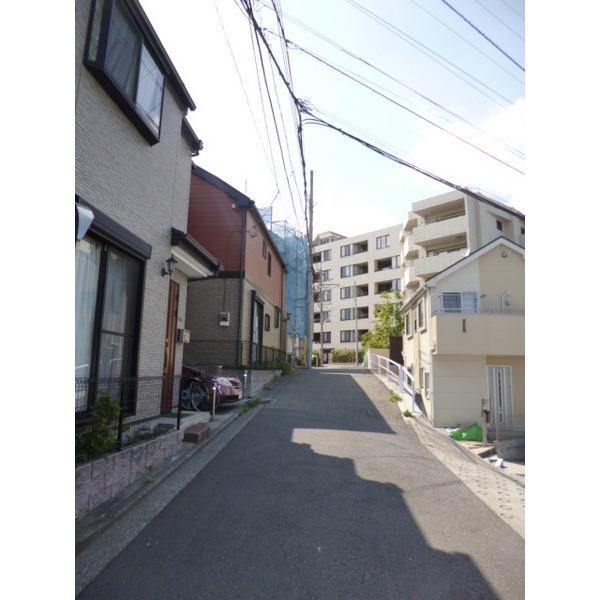 Balcony side sunny
バルコニー側日当り良好
Park公園 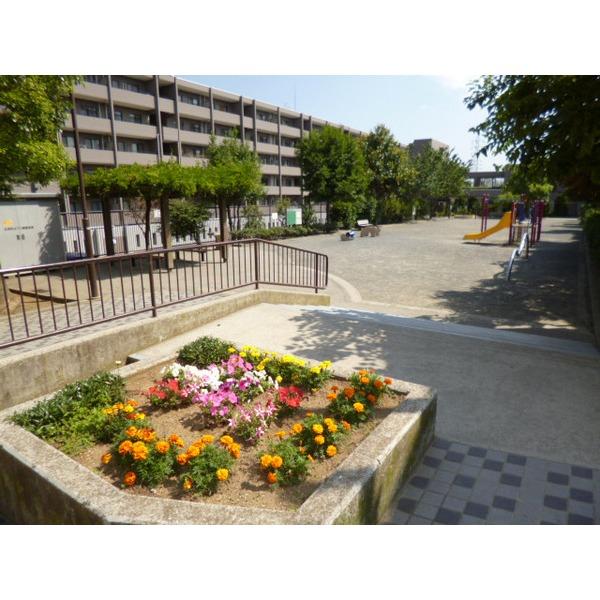 Matsumi-cho, up to 4-chome park 95m Matsumi-cho 4-chome park walk 2 minutes
松見町4丁目公園まで95m 松見町4丁目公園徒歩2分
Other introspectionその他内観 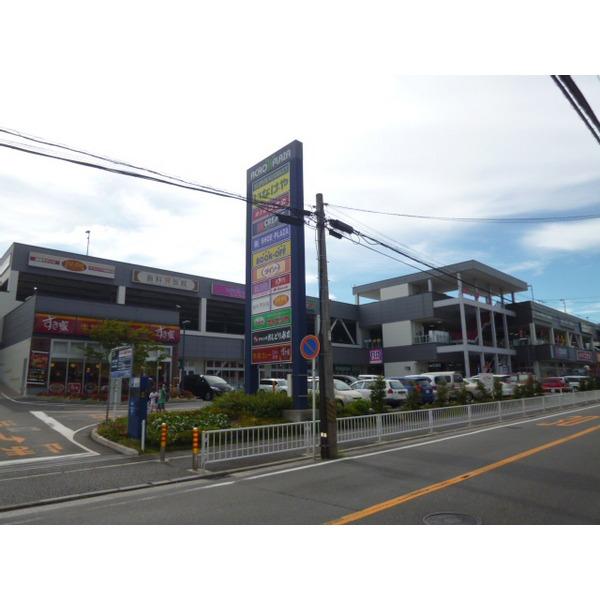 Across Plaza about 600m
アクロスプラザ約600m
Entrance玄関 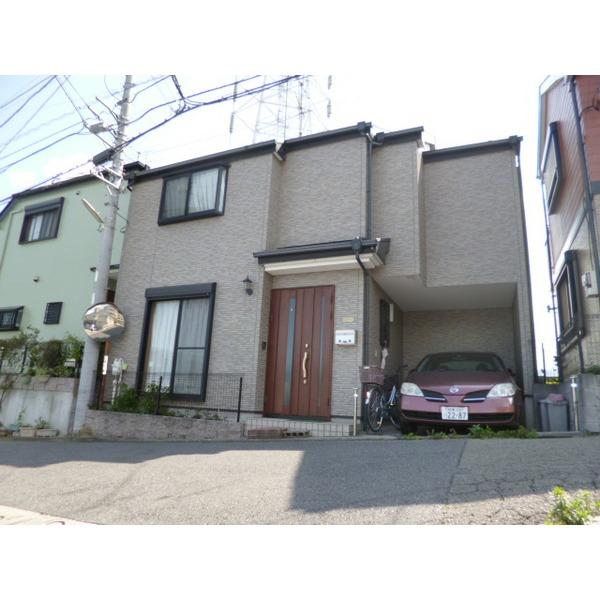 appearance
外観
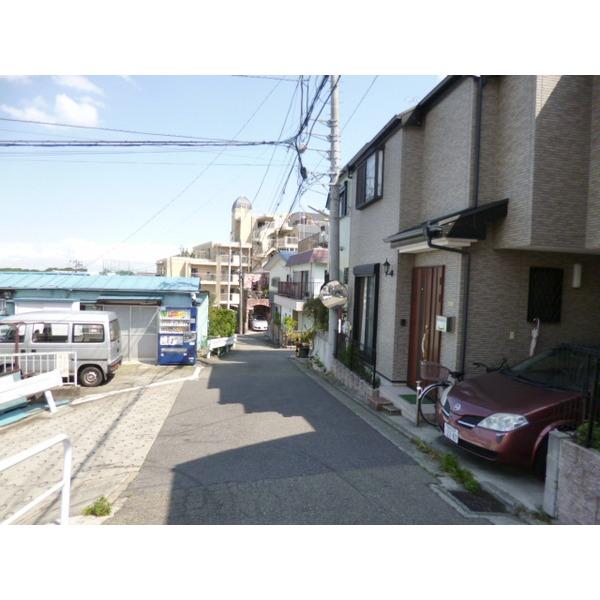 Local photos, including front road
前面道路含む現地写真
Park公園 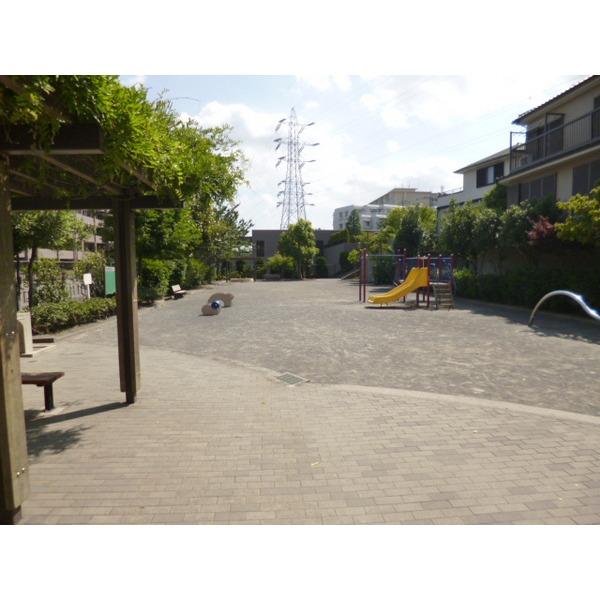 Matsumi-cho, up to 4-chome park 95m Matsumi-cho 4-chome park walk 2 minutes
松見町4丁目公園まで95m 松見町4丁目公園徒歩2分
Other introspectionその他内観 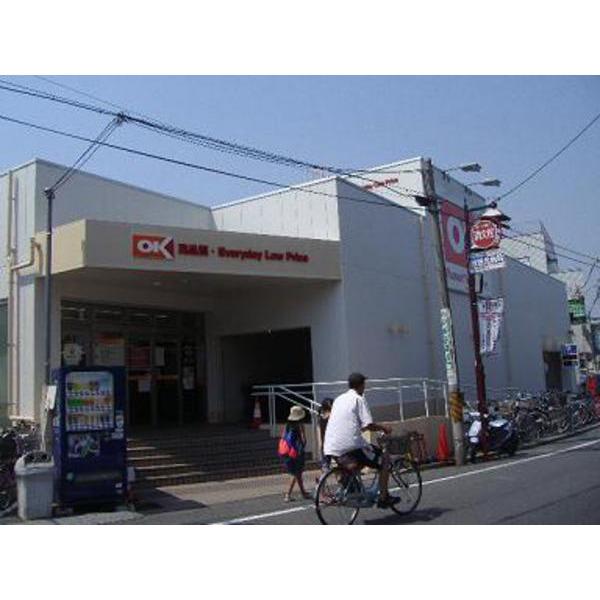 Myorenji Station OK Store
妙蓮寺駅前OKストア
Junior high school中学校 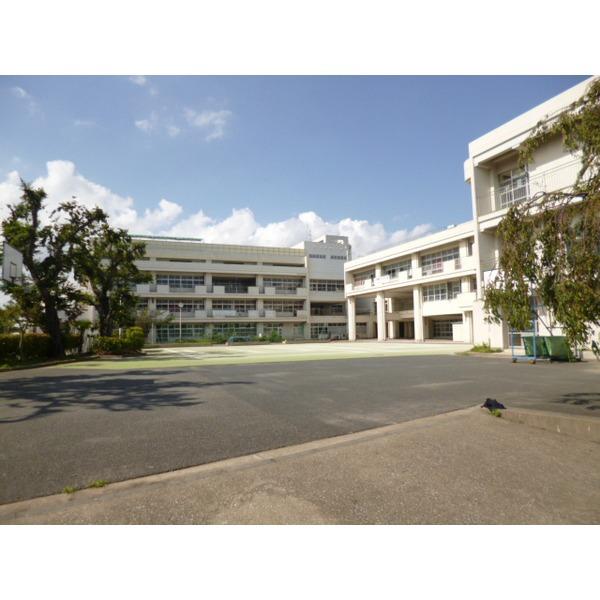 1840m Nishikidai junior high school to Yokohama Municipal Nishikidai junior high school
横浜市立錦台中学校まで1840m 錦台中学校
Other introspectionその他内観 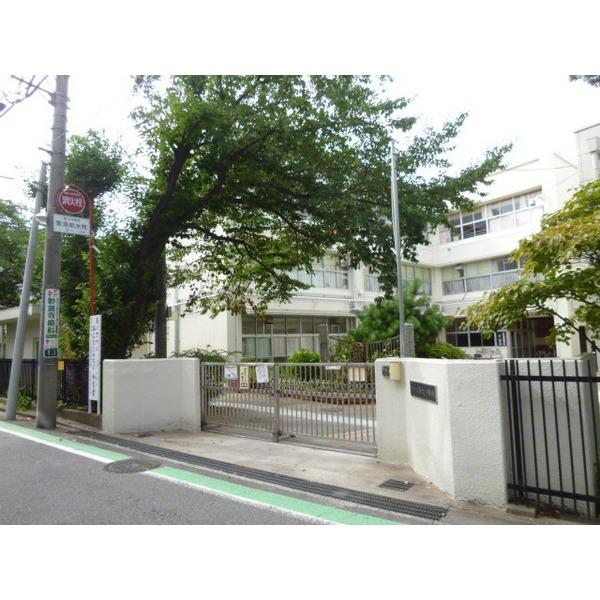 Kohoku Elementary School
港北小学校
Supermarketスーパー 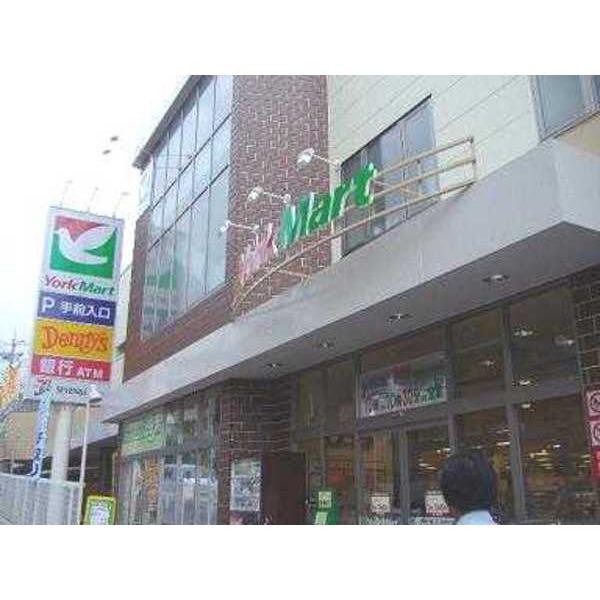 York Mart Myorenji to the store 529m York Mart Myorenji
ヨークマート妙蓮寺店まで529m ヨークマート妙蓮寺
Other introspectionその他内観 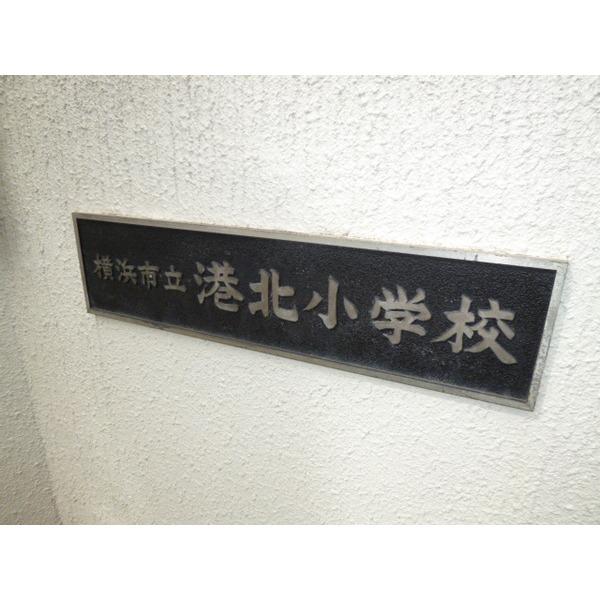 Kohoku Elementary School
港北小学校
Park公園 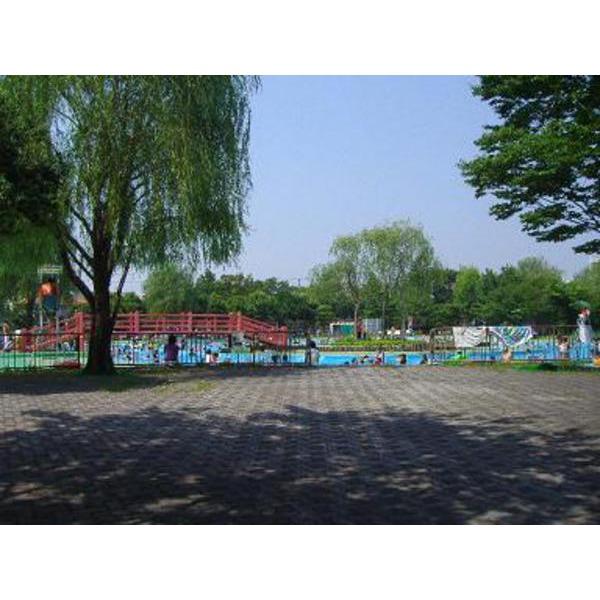 Matsumi up to 4-chome park the town 95m Kikuna pond pool walk 12 minutes
松見町4丁目公園まで95m 菊名池プール徒歩12分
Location
|



















