Used Homes » Kanto » Kanagawa Prefecture » Kanagawa-ku, Yokohama-shi
 
| | Kanagawa Prefecture, Kanagawa-ku, Yokohama-shi 神奈川県横浜市神奈川区 |
| JR Yokohama Line "lintel" walk 24 minutes JR横浜線「鴨居」歩24分 |
| ■ Room 5 room with car space ■ Front road is 6.5m and the garage is smooth ■ Lintel convenient shopping there is Daiei is in front of the station ■ Holiday will go to Yokohama LaLaport to shopping and watching movies ■居室5部屋にカースペース付■前面道路は6.5mと車庫入れもスムーズです■鴨居駅前にはダイエーがあり買物便利■休日にはお買い物や映画鑑賞にららぽーと横浜にも行けます |
| ● The building area unregistered extension part 12.39 sq m (about 8 Pledge) including ● all room housed Yes ● 2 toilets places ● double-sided balcony ● All rooms are two-sided lighting ● car space there is a roof ●建物面積未登記増築部分12.39m2(約8帖)含む●全居室収納有●トイレ2ヶ所●両面バルコニー●全室2面採光●カースペースには屋根があります |
Features pickup 特徴ピックアップ | | All room storage / Or more before road 6m / Japanese-style room / Toilet 2 places / 2-story / 2 or more sides balcony 全居室収納 /前道6m以上 /和室 /トイレ2ヶ所 /2階建 /2面以上バルコニー | Price 価格 | | 19,800,000 yen 1980万円 | Floor plan 間取り | | 5DK 5DK | Units sold 販売戸数 | | 1 units 1戸 | Land area 土地面積 | | 170.3 sq m (51.51 tsubo) (Registration) 170.3m2(51.51坪)(登記) | Building area 建物面積 | | 94.81 sq m (28.67 tsubo) (Registration) 94.81m2(28.67坪)(登記) | Driveway burden-road 私道負担・道路 | | Nothing, East 6.5m width 無、東6.5m幅 | Completion date 完成時期(築年月) | | May 1988 1988年5月 | Address 住所 | | Yokohama-shi, Kanagawa, Kanagawa-ku, Sugata-cho 神奈川県横浜市神奈川区菅田町 | Traffic 交通 | | JR Yokohama Line "lintel" walk 24 minutes
JR Yokohama Line "lintel" bus 7 minutes sunflower housing complex before walk 2 minutes
JR Yokohama Line "small desk" walk 35 minutes JR横浜線「鴨居」歩24分
JR横浜線「鴨居」バス7分ひまわり団地前歩2分
JR横浜線「小机」歩35分
| Related links 関連リンク | | [Related Sites of this company] 【この会社の関連サイト】 | Person in charge 担当者より | | Person in charge of Hiroshima Same family looking house fit to hope of Takashi customers, Trouble thinking with us to resolve, I will my best help as happy. 担当者廣島 孝志お客様のご希望に合う住まい探しを家族同様、ご一緒に考え悩みを解決し、ご満足いただけるよう精一杯お手伝いいたします。 | Contact お問い合せ先 | | TEL: 0800-603-2880 [Toll free] mobile phone ・ Also available from PHS
Caller ID is not notified
Please contact the "saw SUUMO (Sumo)"
If it does not lead, If the real estate company TEL:0800-603-2880【通話料無料】携帯電話・PHSからもご利用いただけます
発信者番号は通知されません
「SUUMO(スーモ)を見た」と問い合わせください
つながらない方、不動産会社の方は
| Building coverage, floor area ratio 建ぺい率・容積率 | | Fifty percent ・ 80% 50%・80% | Time residents 入居時期 | | Consultation 相談 | Land of the right form 土地の権利形態 | | Ownership 所有権 | Structure and method of construction 構造・工法 | | Wooden 2-story 木造2階建 | Use district 用途地域 | | One low-rise 1種低層 | Overview and notices その他概要・特記事項 | | Contact: Hiroshima Takashi, Parking: car space 担当者:廣島 孝志、駐車場:カースペース | Company profile 会社概要 | | <Mediation> Governor of Kanagawa Prefecture (3) The 023,713 No. Century 21 (Ltd.) Get House Yubinbango223-0052 Yokohama-shi, Kanagawa-ku, Kohoku Tsunashimahigashi 1-6-3 TS Yoshihara building second floor <仲介>神奈川県知事(3)第023713号センチュリー21(株)ゲットハウス〒223-0052 神奈川県横浜市港北区綱島東1-6-3 TS吉原ビル2階 |
Local appearance photo現地外観写真 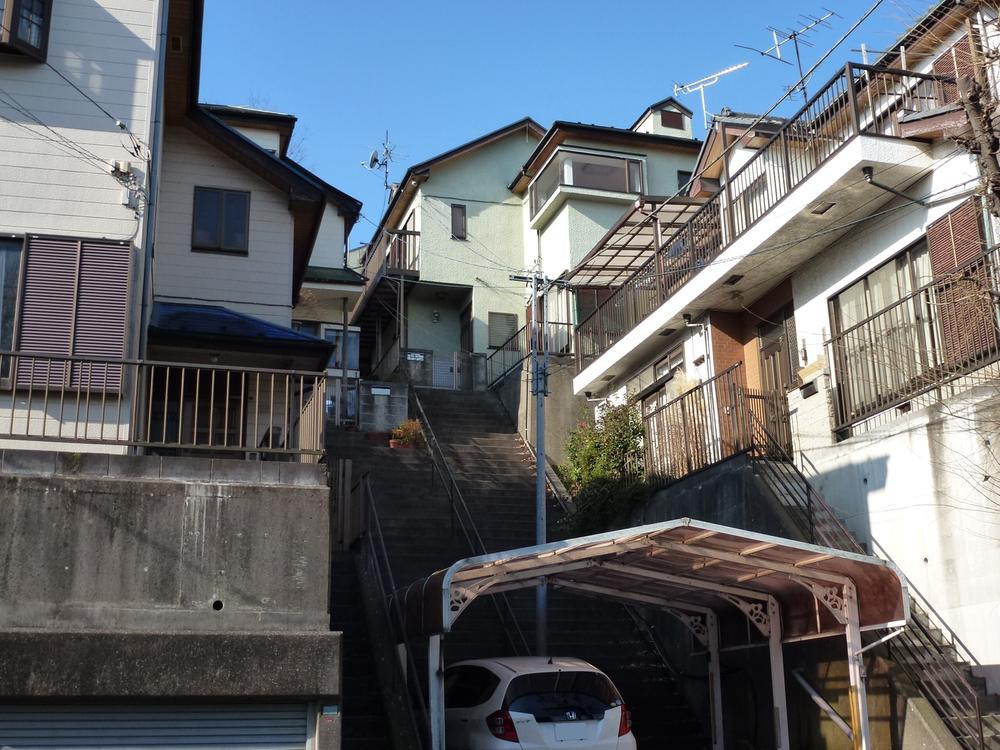 There is a car space with a roof in the living room 5 room!
居室5部屋に屋根付のカースペースがあります!
Floor plan間取り図 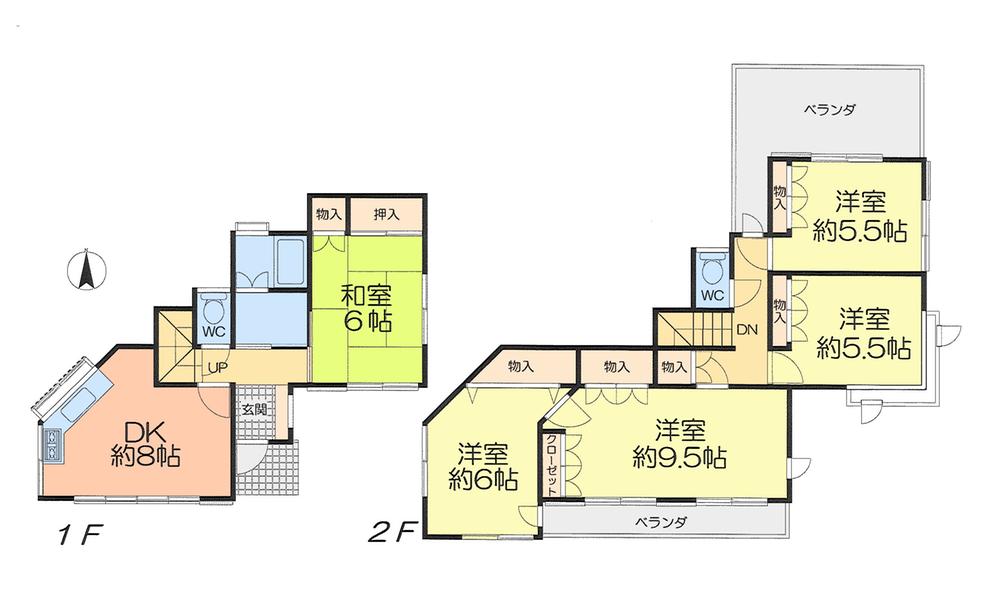 19,800,000 yen, 5DK, Land area 170.3 sq m , Building area 94.81 sq m
1980万円、5DK、土地面積170.3m2、建物面積94.81m2
Kitchenキッチン 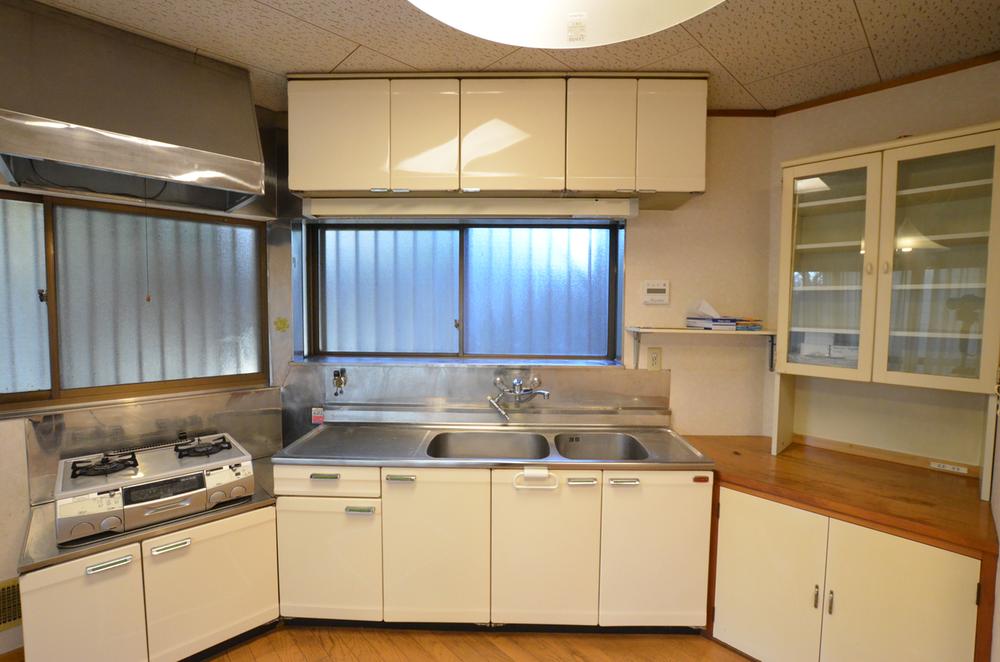 Kitchen storage has been enhanced!
キッチンも収納が充実しています!
Local appearance photo現地外観写真 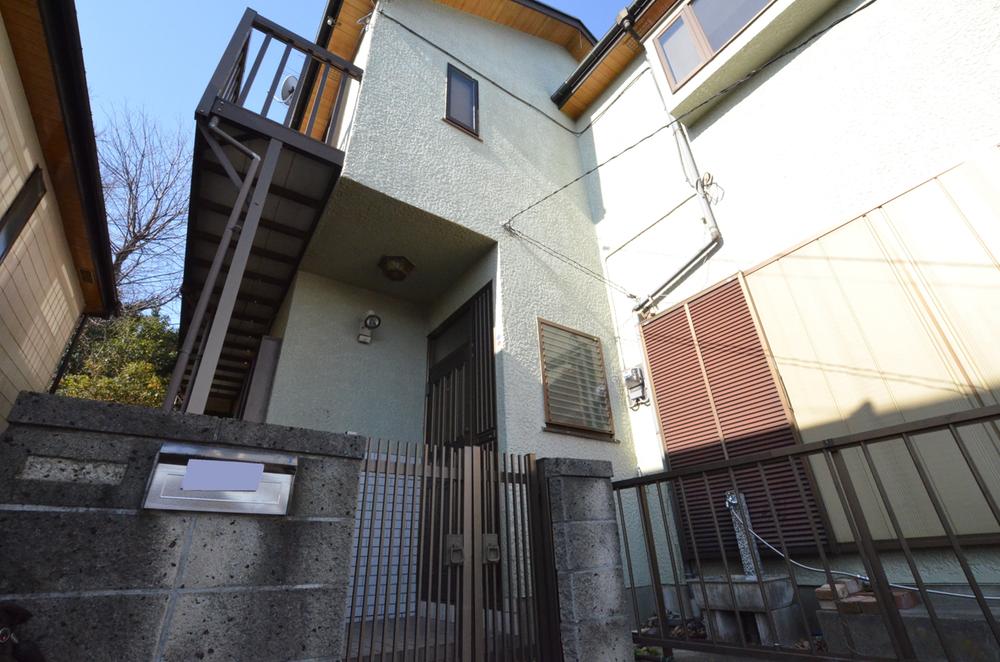 Local (01 May 2013) Shooting
現地(2013年01月)撮影
Livingリビング 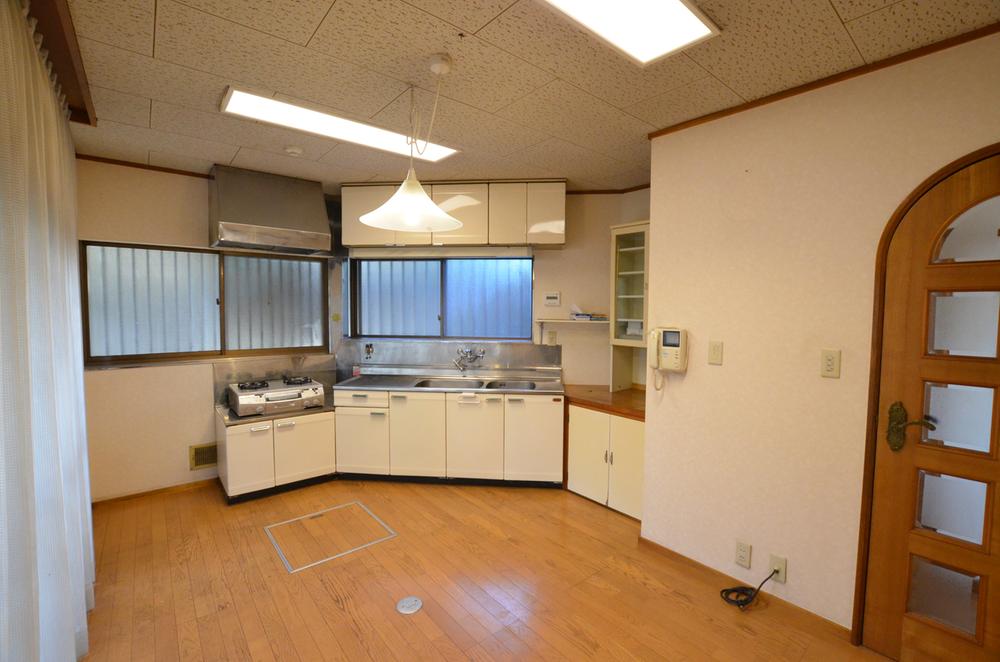 Indoor (01 May 2013) Shooting
室内(2013年01月)撮影
Bathroom浴室 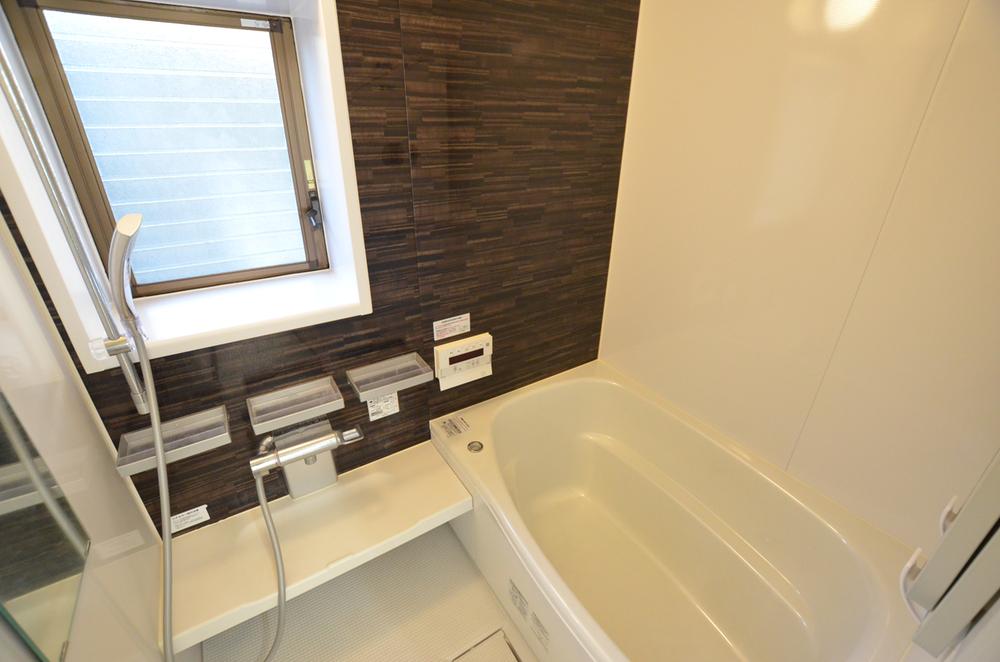 Indoor (01 May 2013) Shooting
室内(2013年01月)撮影
Non-living roomリビング以外の居室 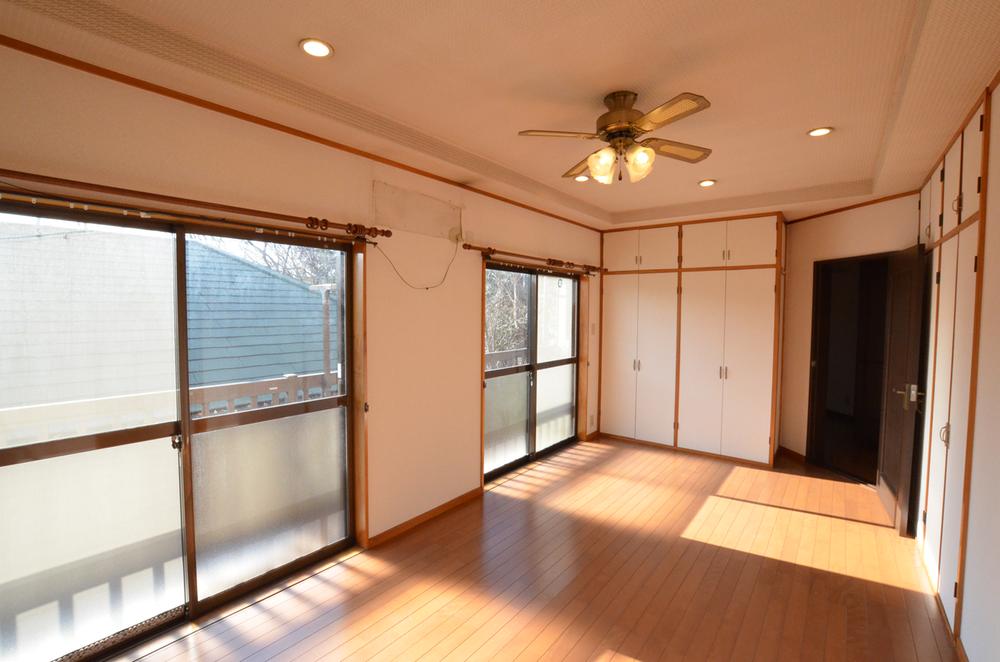 Indoor (01 May 2013) Shooting
室内(2013年01月)撮影
Wash basin, toilet洗面台・洗面所 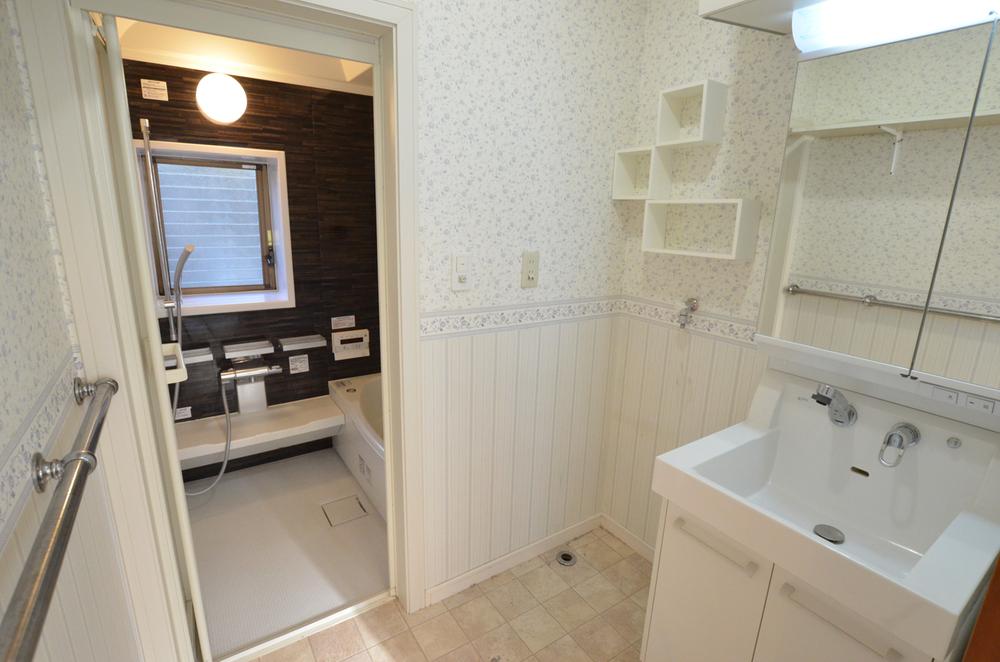 Indoor (01 May 2013) Shooting
室内(2013年01月)撮影
Receipt収納 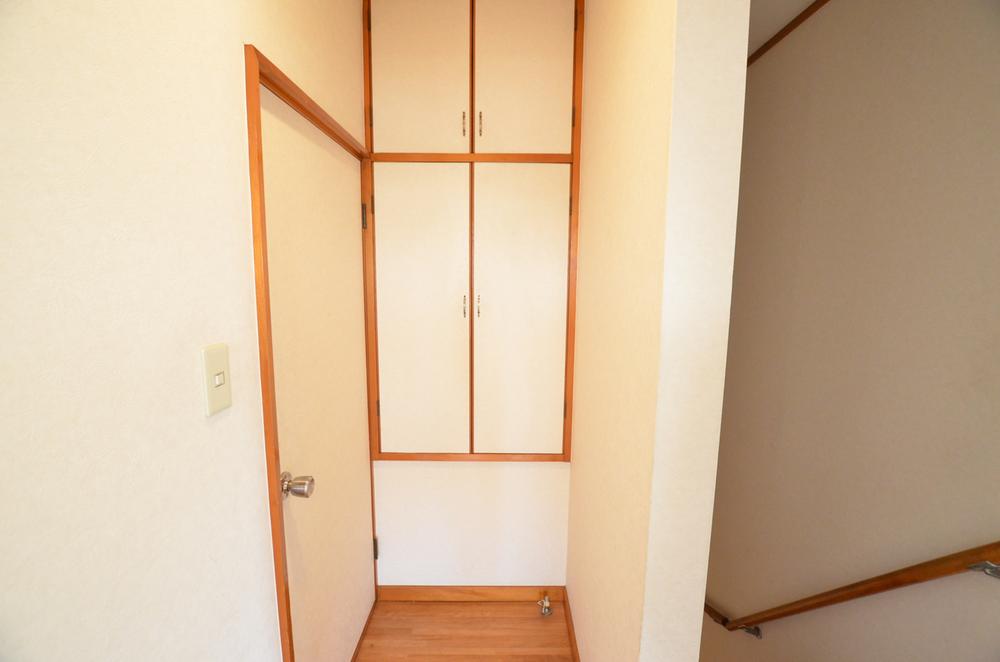 Indoor (01 May 2013) Shooting
室内(2013年01月)撮影
Toiletトイレ 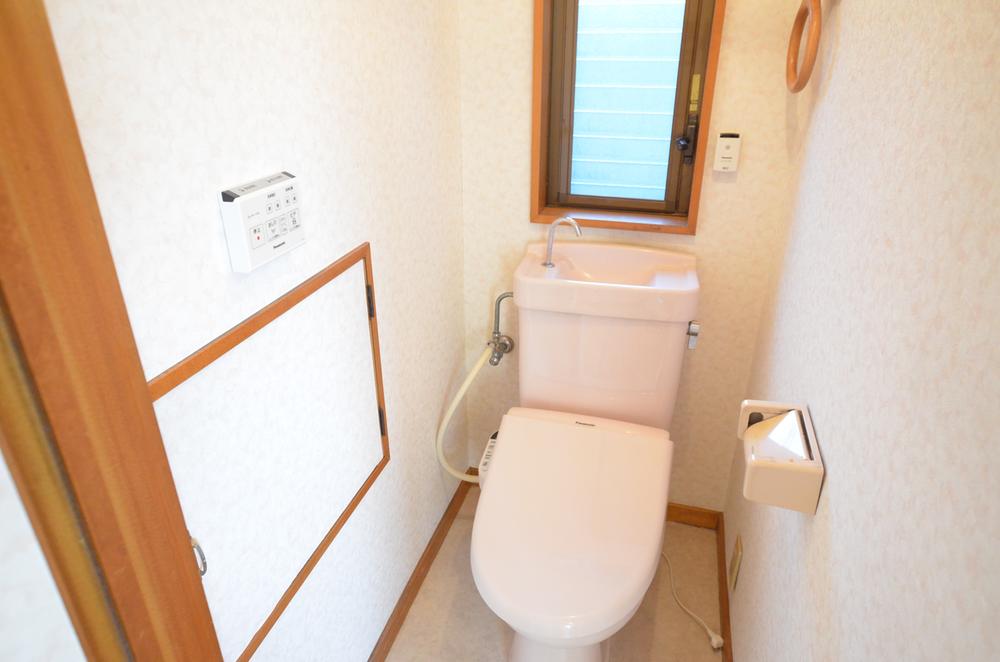 Indoor (01 May 2013) Shooting
室内(2013年01月)撮影
Local photos, including front road前面道路含む現地写真 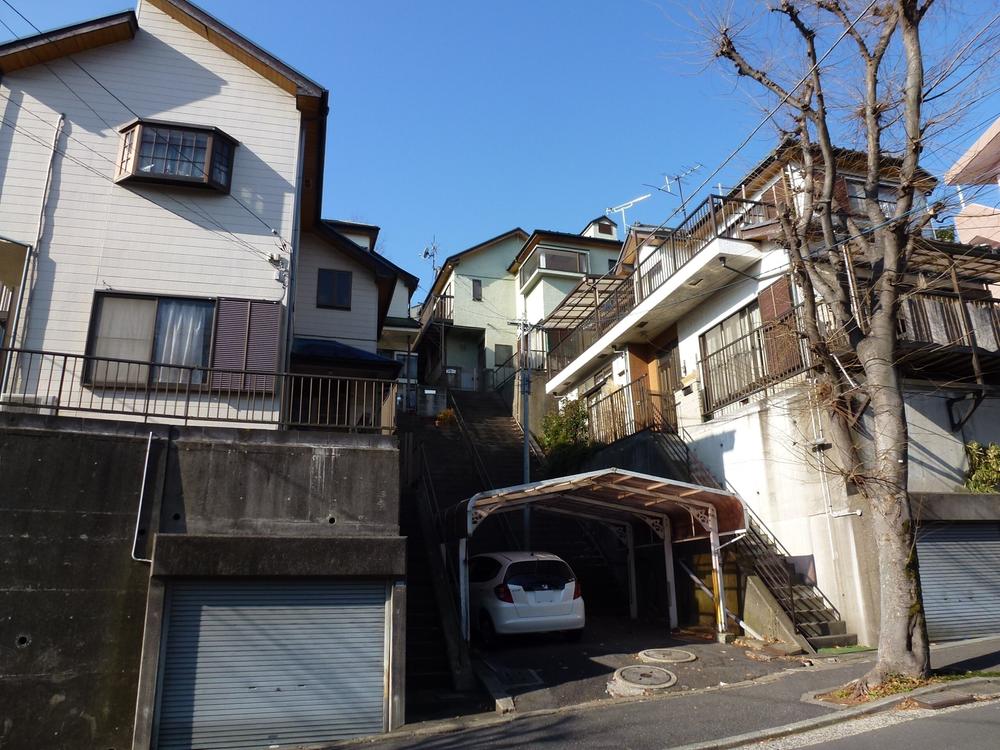 Local (01 May 2013) Shooting
現地(2013年01月)撮影
Parking lot駐車場 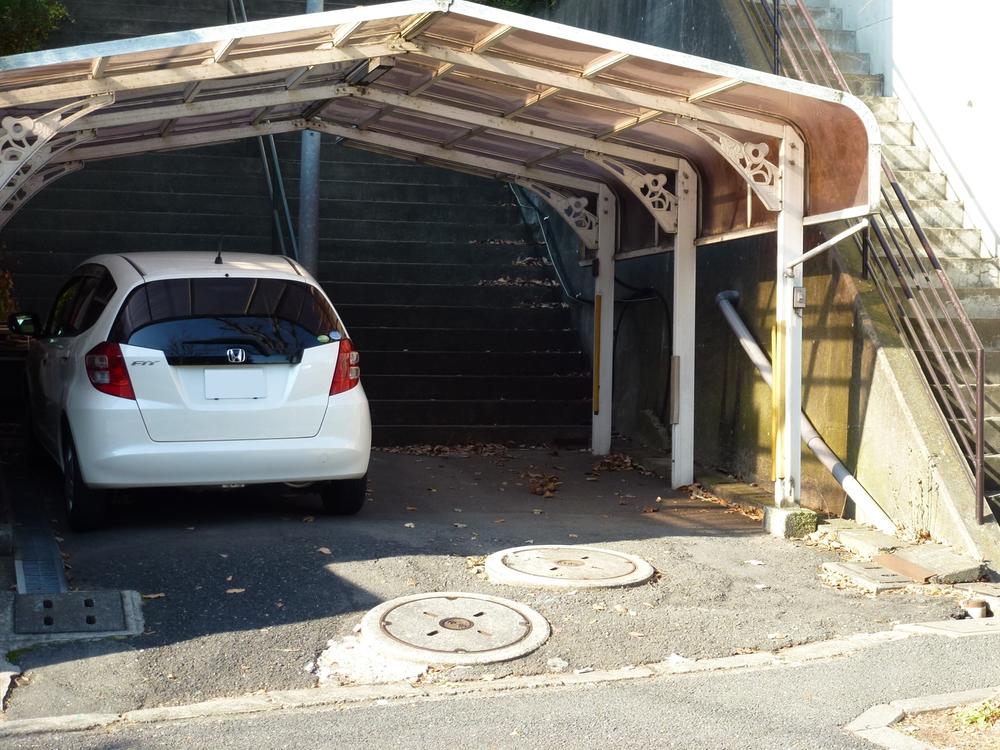 Local (01 May 2013) Shooting
現地(2013年01月)撮影
Other introspectionその他内観 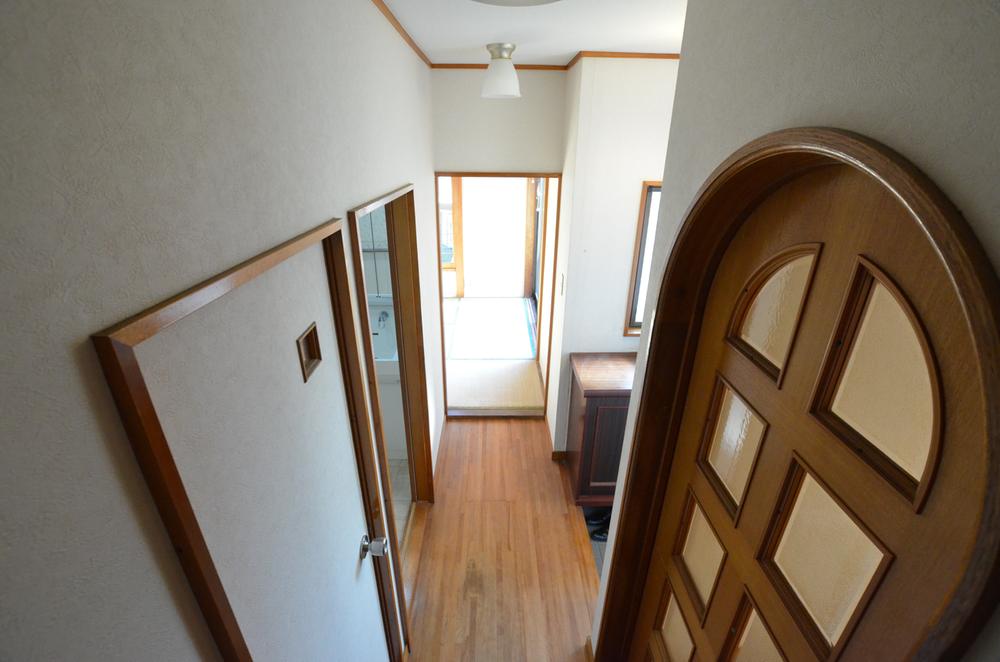 Indoor (01 May 2013) Shooting
室内(2013年01月)撮影
Livingリビング 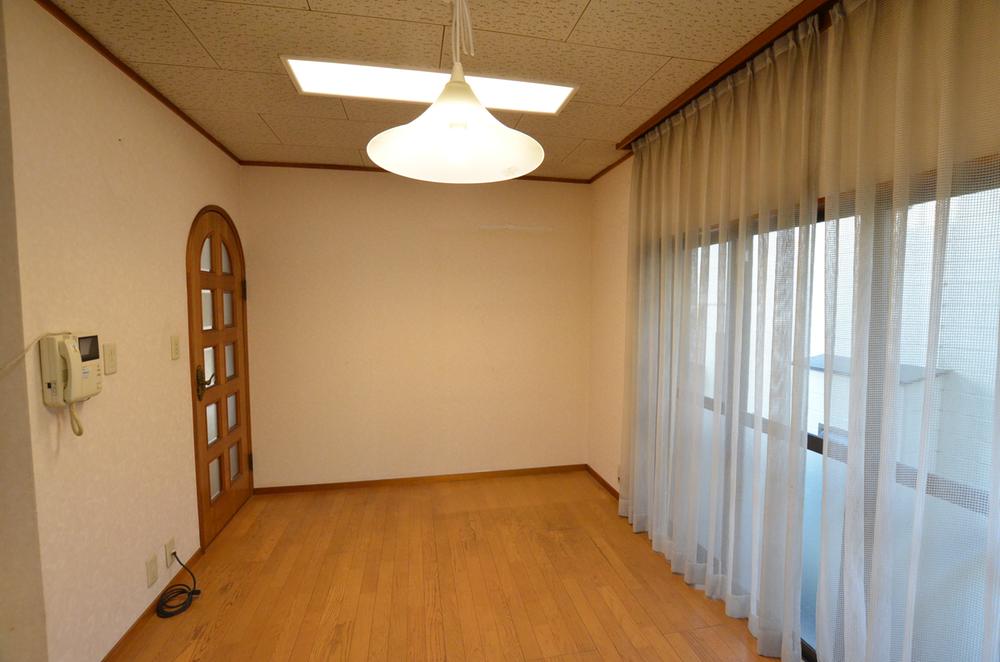 Indoor (01 May 2013) Shooting
室内(2013年01月)撮影
Non-living roomリビング以外の居室 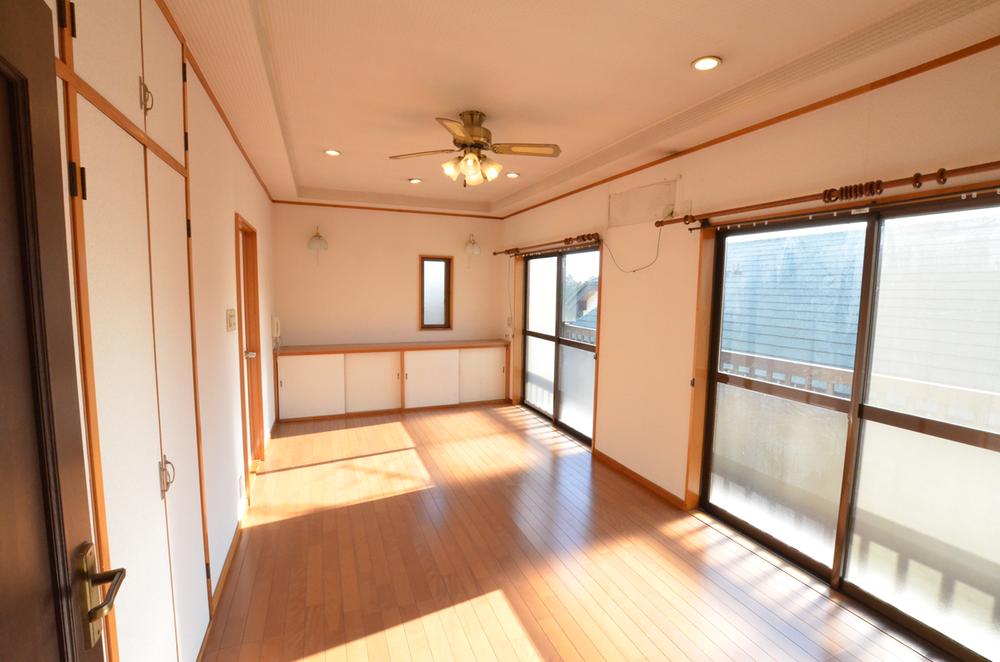 Indoor (01 May 2013) Shooting
室内(2013年01月)撮影
Wash basin, toilet洗面台・洗面所 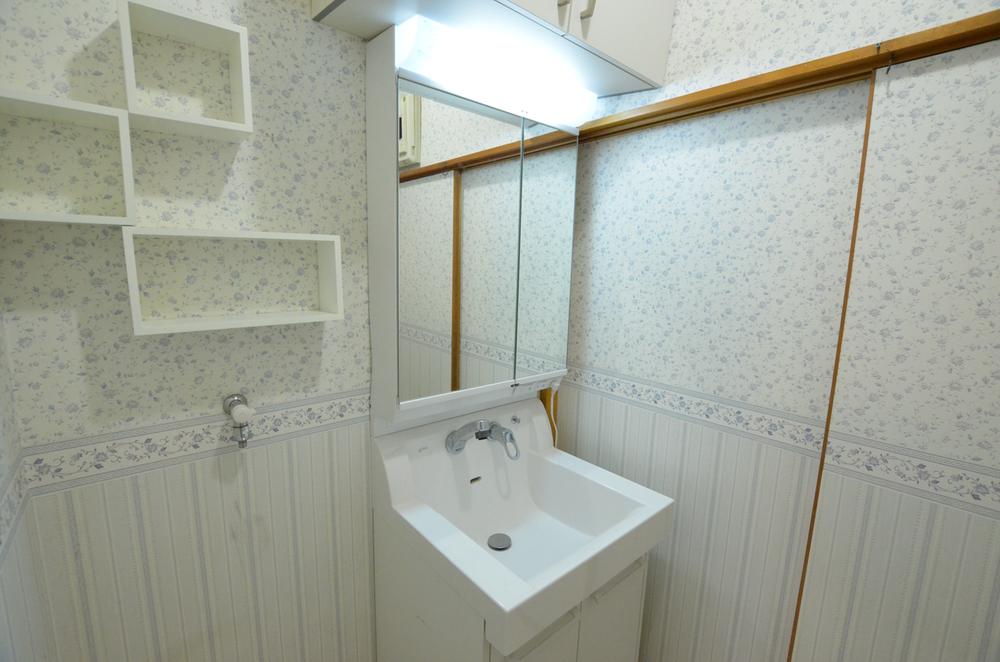 Indoor (01 May 2013) Shooting
室内(2013年01月)撮影
Other introspectionその他内観 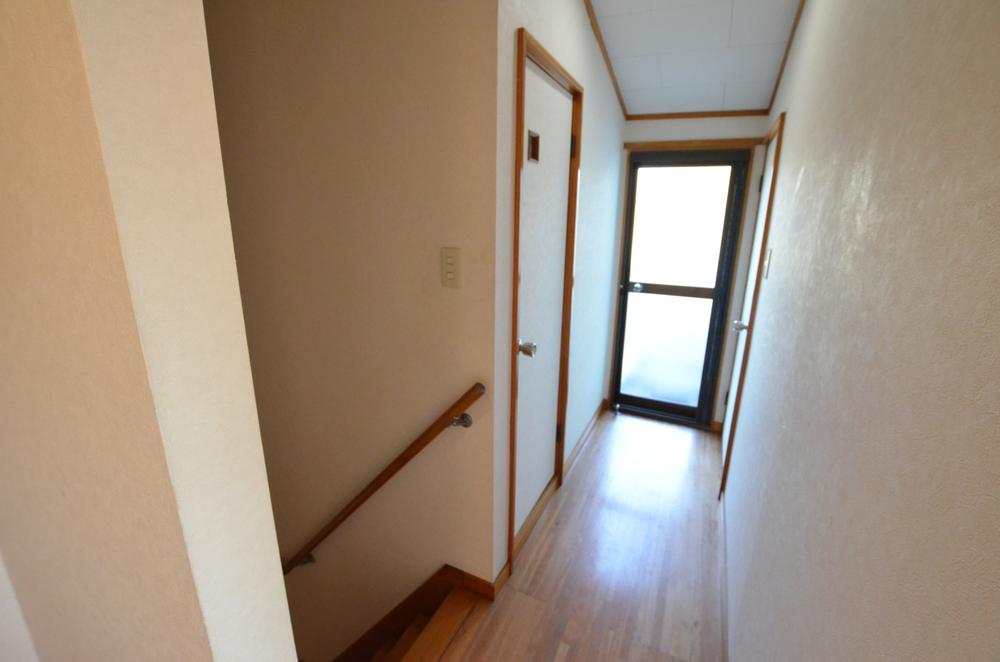 Indoor (01 May 2013) Shooting
室内(2013年01月)撮影
Non-living roomリビング以外の居室 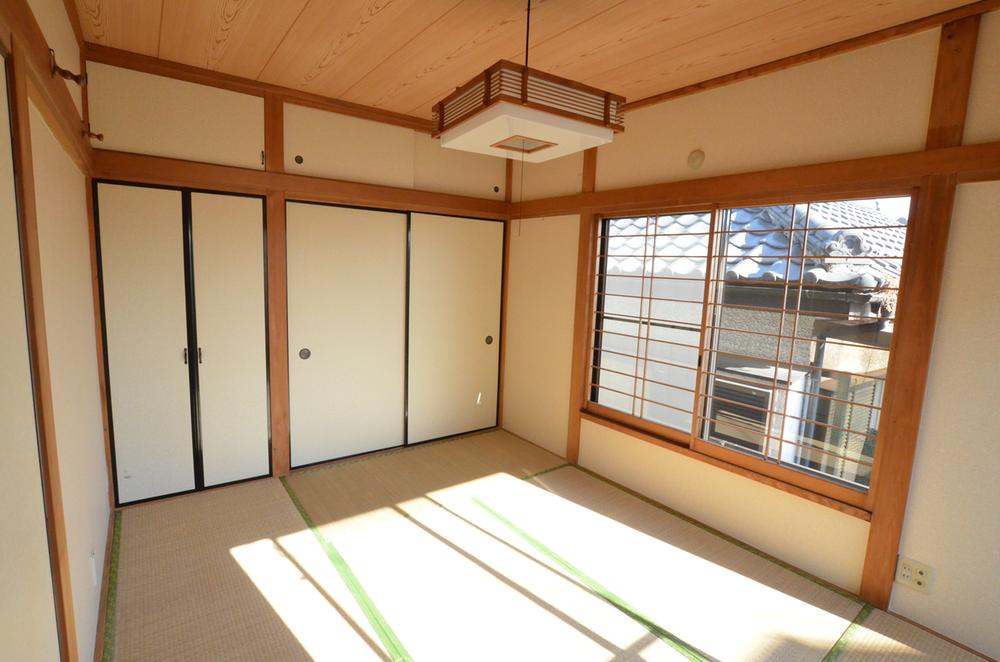 Indoor (01 May 2013) Shooting
室内(2013年01月)撮影
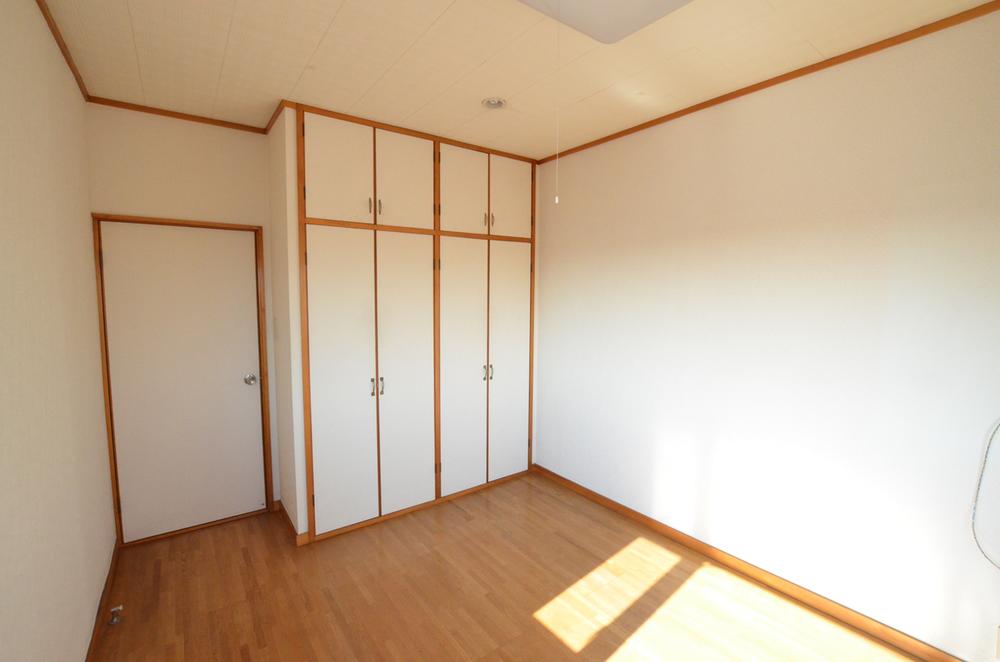 Indoor (01 May 2013) Shooting
室内(2013年01月)撮影
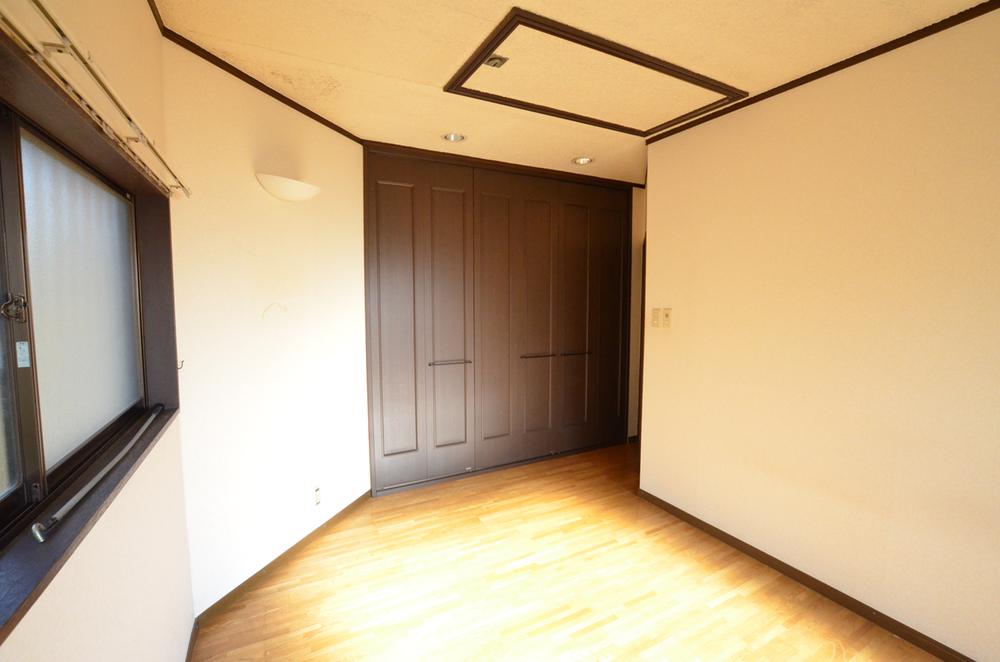 Indoor (01 May 2013) Shooting
室内(2013年01月)撮影
Location
| 




















