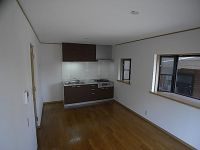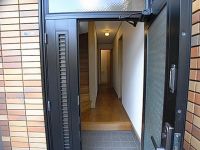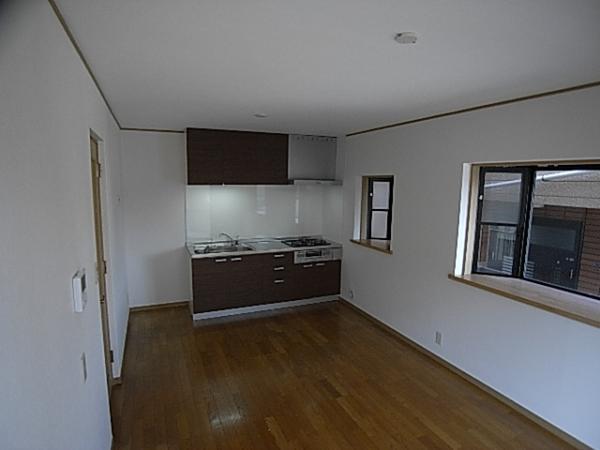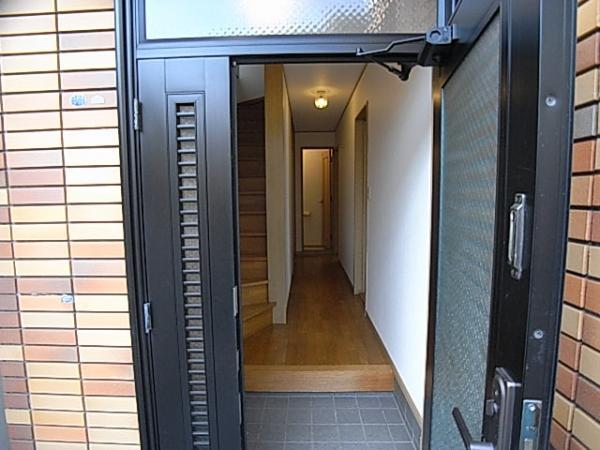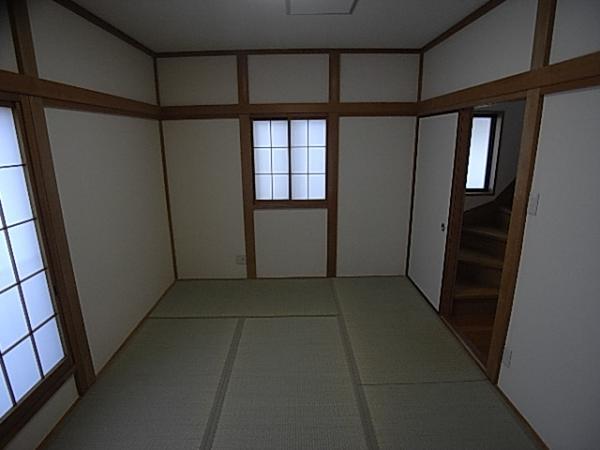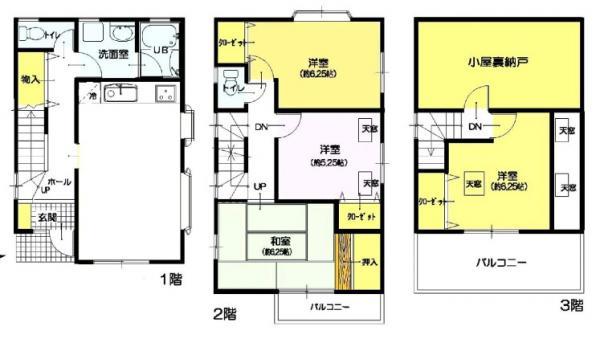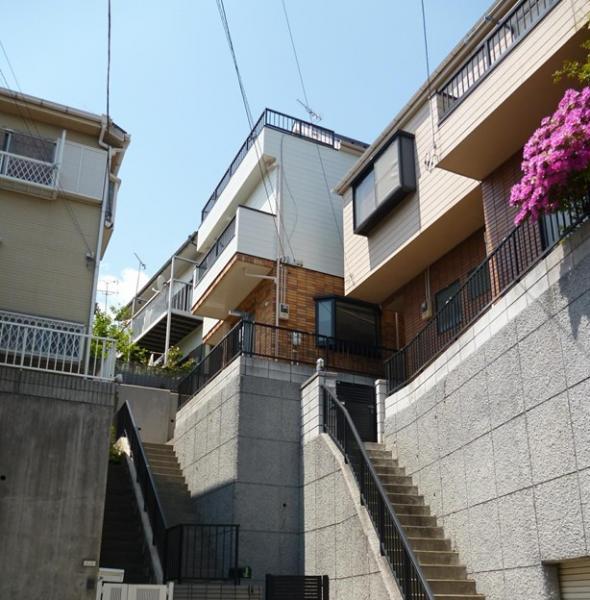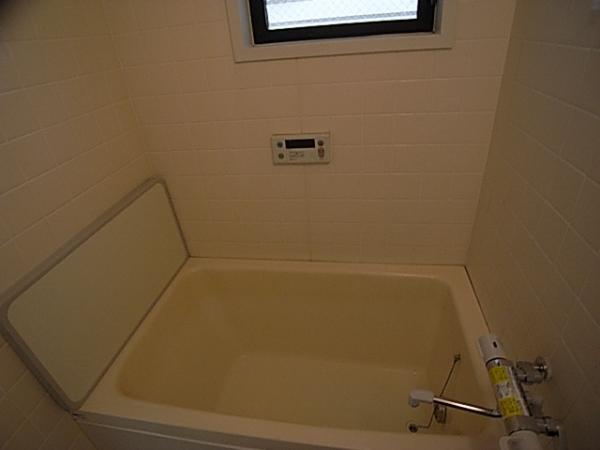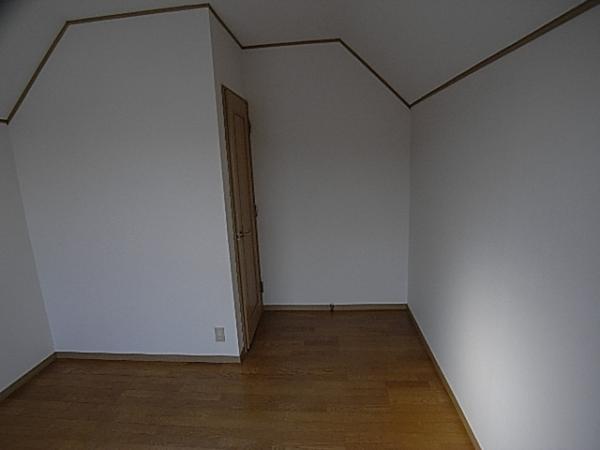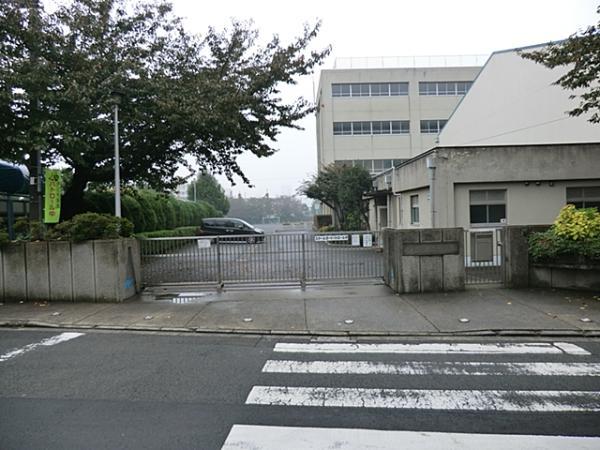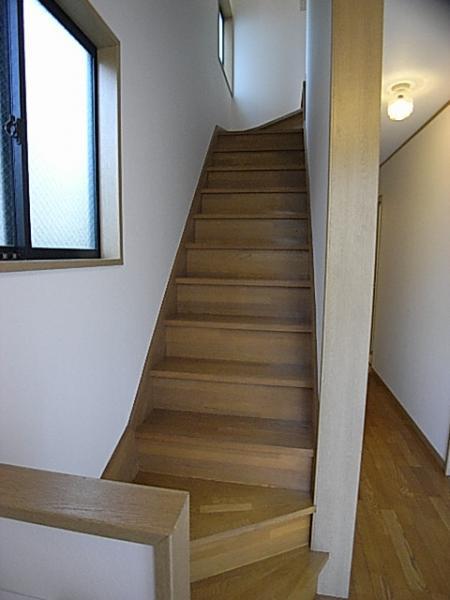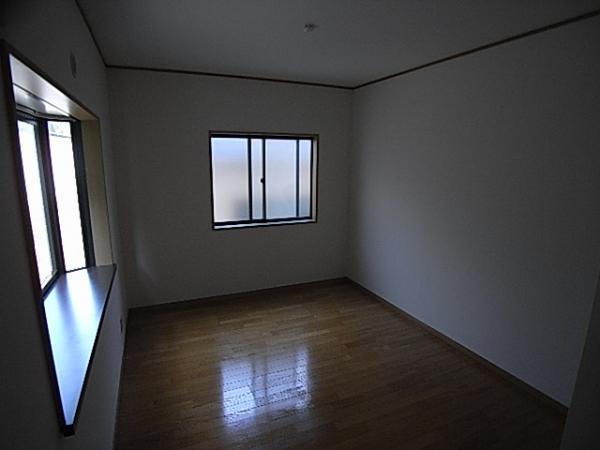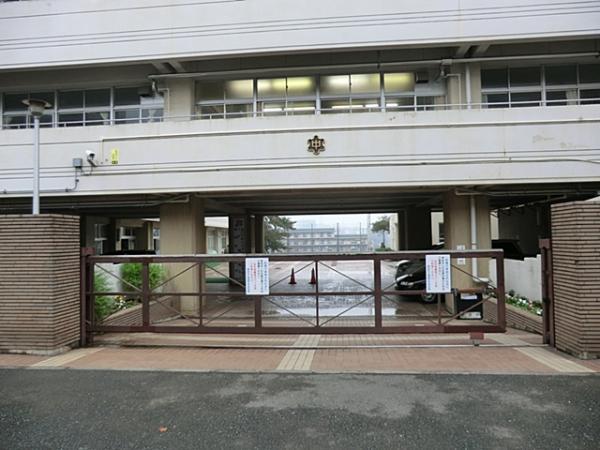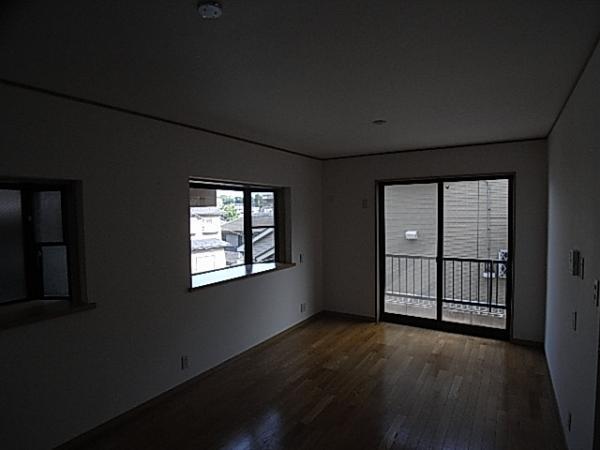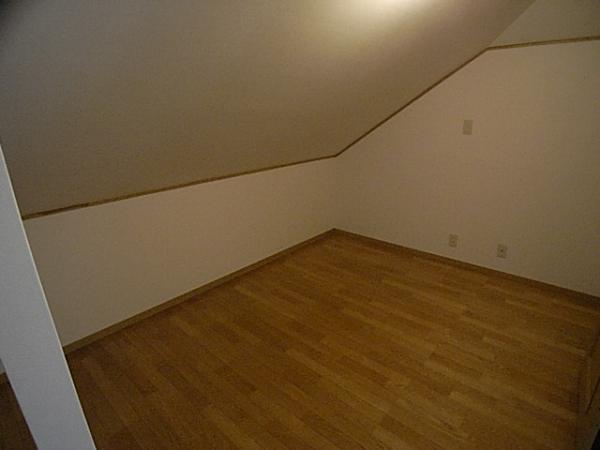|
|
Kanagawa Prefecture, Kanagawa-ku, Yokohama-shi
神奈川県横浜市神奈川区
|
|
Tokyu Toyoko Line "east Hakuraku" walk 8 minutes
東急東横線「東白楽」歩8分
|
|
◎ renovation already ◎ subdivision within ◎ yang per ・ View good ◎ large balcony ◎ 4LDK ◎ 8 minutes to the station
◎リフォーム済◎分譲地内◎陽当り・眺望良好◎大型バルコニー ◎4LDK◎駅まで8分
|
|
Yang per good, Three-story or more, City gas, roof balcony, 2 along the line more accessible, System kitchen, Immediate Available, Super close, Interior and exterior renovation, All room storage, Around traffic fewerese-style room, Toilet 2 places, A large gap between the neighboring house, Maintained sidewalk, Development subdivision in
陽当り良好、3階建以上、都市ガス、ルーフバルコニー、2沿線以上利用可、システムキッチン、即入居可、スーパーが近い、内外装リフォーム、全居室収納、周辺交通量少なめ、和室、トイレ2ヶ所、隣家との間隔が大きい、整備された歩道、開発分譲地内
|
Features pickup 特徴ピックアップ | | Immediate Available / 2 along the line more accessible / Super close / Interior and exterior renovation / System kitchen / Yang per good / All room storage / Around traffic fewer / Japanese-style room / Toilet 2 places / Three-story or more / City gas / A large gap between the neighboring house / Maintained sidewalk / roof balcony / Development subdivision in 即入居可 /2沿線以上利用可 /スーパーが近い /内外装リフォーム /システムキッチン /陽当り良好 /全居室収納 /周辺交通量少なめ /和室 /トイレ2ヶ所 /3階建以上 /都市ガス /隣家との間隔が大きい /整備された歩道 /ルーフバルコニー /開発分譲地内 |
Price 価格 | | 30,800,000 yen 3080万円 |
Floor plan 間取り | | 4LDK 4LDK |
Units sold 販売戸数 | | 1 units 1戸 |
Total units 総戸数 | | 1 units 1戸 |
Land area 土地面積 | | 103.07 sq m (registration) 103.07m2(登記) |
Building area 建物面積 | | 101.85 sq m (registration) 101.85m2(登記) |
Driveway burden-road 私道負担・道路 | | Share equity 22 sq m × (1 / 12), East 4.5m width 共有持分22m2×(1/12)、東4.5m幅 |
Completion date 完成時期(築年月) | | June 1993 1993年6月 |
Address 住所 | | Kanagawa Prefecture, Kanagawa-ku, Yokohama-shi Shirahatanishi cho 神奈川県横浜市神奈川区白幡西町 |
Traffic 交通 | | Tokyu Toyoko Line "east Hakuraku" walk 8 minutes
JR Yokohama Line "large" walk 20 minutes 東急東横線「東白楽」歩8分
JR横浜線「大口」歩20分
|
Related links 関連リンク | | [Related Sites of this company] 【この会社の関連サイト】 |
Person in charge 担当者より | | Personnel Kaneko Takashi Age: 30 Daigyokai experience: we always five years to meet the question of empathically customers. Suggestions as a partner of the once shopping in a lifetime of real estate, Would you like to join us and I find enjoyable housing since it has a guidance mind is over? 担当者兼子 崇年齢:30代業界経験:5年いつも親身になってお客様のご質問にお応えしてます。不動産という一生に一度のお買い物のパートナーとしてご提案、ご案内を心がかけていますので楽しいご住宅探しを私とご一緒にいかがですか? |
Contact お問い合せ先 | | TEL: 0800-603-0774 [Toll free] mobile phone ・ Also available from PHS
Caller ID is not notified
Please contact the "saw SUUMO (Sumo)"
If it does not lead, If the real estate company TEL:0800-603-0774【通話料無料】携帯電話・PHSからもご利用いただけます
発信者番号は通知されません
「SUUMO(スーモ)を見た」と問い合わせください
つながらない方、不動産会社の方は
|
Building coverage, floor area ratio 建ぺい率・容積率 | | Fifty percent ・ Hundred percent 50%・100% |
Time residents 入居時期 | | Immediate available 即入居可 |
Land of the right form 土地の権利形態 | | Ownership 所有権 |
Structure and method of construction 構造・工法 | | Wooden three-story 木造3階建 |
Renovation リフォーム | | April 2013 interior renovation completed (kitchen ・ wall ・ floor ・ all rooms), 2013 April exterior renovation completed (outer wall, roof) 2013年4月内装リフォーム済(キッチン・壁・床・全室)、2013年4月外装リフォーム済(外壁、屋根) |
Use district 用途地域 | | One low-rise 1種低層 |
Other limitations その他制限事項 | | Height district, Advanced use district, Quasi-fire zones, Site area minimum Yes, Shade limit Yes, Advanced use district land area minimum chromatic shade limit Yes quasi-fire zones advanced district 高度地区、高度利用地区、準防火地域、敷地面積最低限度有、日影制限有、高度利用地区 敷地面積最低限度有 日影制限有 準防火地域 高度地区 |
Overview and notices その他概要・特記事項 | | Contact: Kaneko Takashi, Facilities: Public Water Supply, This sewage, City gas, Parking: car space 担当者:兼子 崇、設備:公営水道、本下水、都市ガス、駐車場:カースペース |
Company profile 会社概要 | | <Mediation> Minister of Land, Infrastructure and Transport (7) No. 003744 (the Company), Kanagawa Prefecture Building Lots and Buildings Transaction Business Association (Corporation) metropolitan area real estate Fair Trade Council member Asahi Land and Building Co., Ltd. Yokohama Branch Sales Division 1 Yubinbango240-0023 Yokohama, Kanagawa Prefecture Hodogaya-ku, Iwai-cho, 1-7 Hodogaya Station Building fourth floor <仲介>国土交通大臣(7)第003744号(社)神奈川県宅地建物取引業協会会員 (公社)首都圏不動産公正取引協議会加盟朝日土地建物(株)横浜支店 営業1課〒240-0023 神奈川県横浜市保土ケ谷区岩井町1-7 保土ヶ谷駅ビル4階 |
