Used Homes » Kanto » Kanagawa Prefecture » Kanagawa-ku, Yokohama-shi
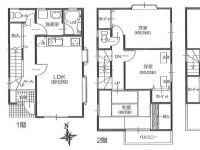 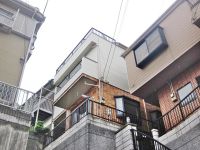
| | Kanagawa Prefecture, Kanagawa-ku, Yokohama-shi 神奈川県横浜市神奈川区 |
| Tokyu Toyoko Line "Hakuraku" walk 9 minutes 東急東横線「白楽」歩9分 |
| 2 along the line more accessible, Interior and exterior renovation, All room storageese-style room, Three-story or more, City gas, Interior renovation, System kitchen, Storeroom, Attic storage 2沿線以上利用可、内外装リフォーム、全居室収納、和室、3階建以上、都市ガス、内装リフォーム、システムキッチン、納戸、屋根裏収納 |
| 2 along the line more accessible, Interior and exterior renovation, All room storageese-style room, Three-story or more, City gas, Interior renovation, System kitchen, Storeroom, Attic storage 2沿線以上利用可、内外装リフォーム、全居室収納、和室、3階建以上、都市ガス、内装リフォーム、システムキッチン、納戸、屋根裏収納 |
Features pickup 特徴ピックアップ | | 2 along the line more accessible / Interior and exterior renovation / Interior renovation / System kitchen / All room storage / Japanese-style room / Three-story or more / City gas / Storeroom / Attic storage 2沿線以上利用可 /内外装リフォーム /内装リフォーム /システムキッチン /全居室収納 /和室 /3階建以上 /都市ガス /納戸 /屋根裏収納 | Price 価格 | | 30,800,000 yen 3080万円 | Floor plan 間取り | | 4LDK + S (storeroom) 4LDK+S(納戸) | Units sold 販売戸数 | | 1 units 1戸 | Total units 総戸数 | | 1 units 1戸 | Land area 土地面積 | | 103.07 sq m (registration), Alley-like portion: 6.8 sq m including, Inclined portion: 20.1 sq m including 103.07m2(登記)、路地状部分:6.8m2含、傾斜部分:20.1m2含 | Building area 建物面積 | | 101.85 sq m (registration) 101.85m2(登記) | Driveway burden-road 私道負担・道路 | | Nothing 無 | Completion date 完成時期(築年月) | | June 1993 1993年6月 | Address 住所 | | Kanagawa Prefecture, Kanagawa-ku, Yokohama-shi Shirahatanishi cho 神奈川県横浜市神奈川区白幡西町 | Traffic 交通 | | Tokyu Toyoko Line "Hakuraku" walk 9 minutes
Tokyu Toyoko Line "east Hakuraku" walk 8 minutes
Keikyu main line "Kanagawa Shinmachi" walk 16 minutes 東急東横線「白楽」歩9分
東急東横線「東白楽」歩8分
京急本線「神奈川新町」歩16分
| Person in charge 担当者より | | Rep Masaya Nagahama 担当者長濱雅也 | Contact お問い合せ先 | | TEL: 0800-603-0788 [Toll free] mobile phone ・ Also available from PHS
Caller ID is not notified
Please contact the "saw SUUMO (Sumo)"
If it does not lead, If the real estate company TEL:0800-603-0788【通話料無料】携帯電話・PHSからもご利用いただけます
発信者番号は通知されません
「SUUMO(スーモ)を見た」と問い合わせください
つながらない方、不動産会社の方は
| Building coverage, floor area ratio 建ぺい率・容積率 | | Fifty percent ・ Hundred percent 50%・100% | Time residents 入居時期 | | Consultation 相談 | Land of the right form 土地の権利形態 | | Ownership 所有権 | Structure and method of construction 構造・工法 | | Wooden three-story 木造3階建 | Renovation リフォーム | | April 2013 interior renovation completed (kitchen ・ toilet ・ wall), 2013 April exterior renovation completed (outer wall ・ roof ・ Balcony waterproofing work) 2013年4月内装リフォーム済(キッチン・トイレ・壁)、2013年4月外装リフォーム済(外壁・屋根・バルコニー防水工事) | Use district 用途地域 | | One low-rise 1種低層 | Overview and notices その他概要・特記事項 | | Contact: Masaya Nagahama, Facilities: Public Water Supply, This sewage, City gas, Parking: car space 担当者:長濱雅也、設備:公営水道、本下水、都市ガス、駐車場:カースペース | Company profile 会社概要 | | <Mediation> Minister of Land, Infrastructure and Transport (7) No. 003744 No. Asahi Land and Building Co., Ltd. Zhongshan branch sales Lesson 3 Yubinbango226-0011 Yokohama-shi, Kanagawa-ku, green Nakayama-cho, 306-1 Miyoshi's seed building the first floor 1F <仲介>国土交通大臣(7)第003744号朝日土地建物(株)中山支店営業3課〒226-0011 神奈川県横浜市緑区中山町306-1 ミヨシズシードビル1階1F |
Floor plan間取り図 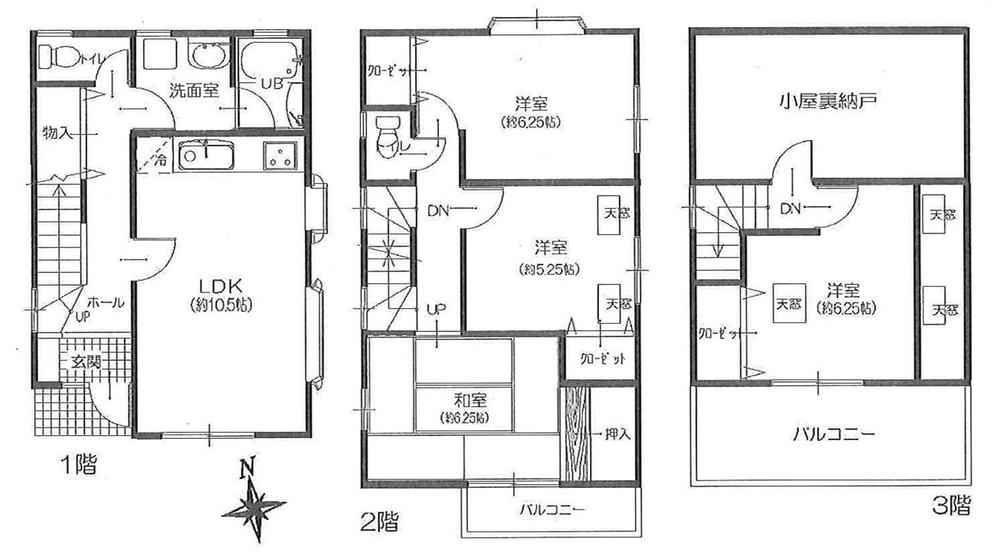 30,800,000 yen, 4LDK + S (storeroom), Land area 103.07 sq m , Building area 101.85 sq m floor plan
3080万円、4LDK+S(納戸)、土地面積103.07m2、建物面積101.85m2 間取り図
Local appearance photo現地外観写真 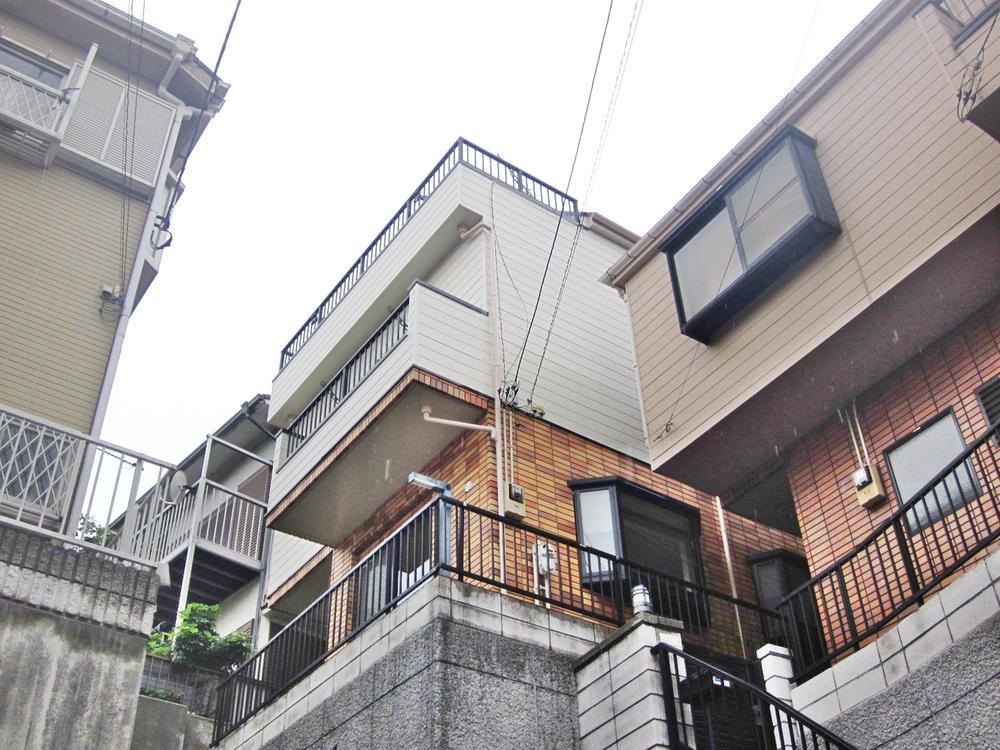 Local (July 2013) Shooting
現地(2013年7月)撮影
Livingリビング 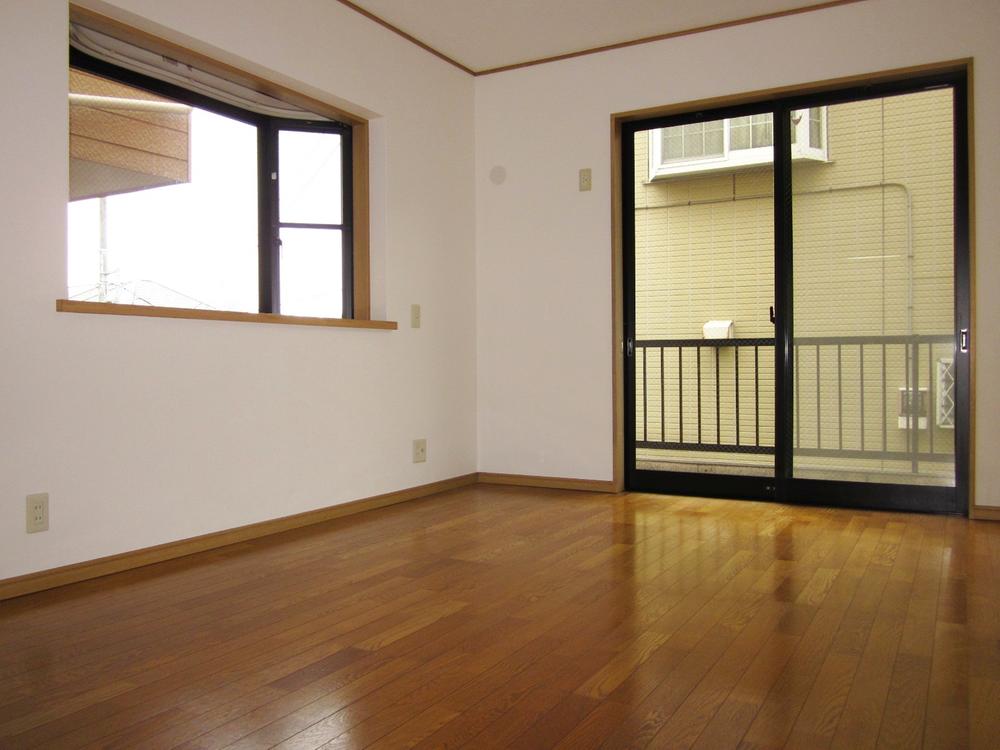 Indoor (July 2013) Shooting
室内(2013年7月)撮影
Local appearance photo現地外観写真 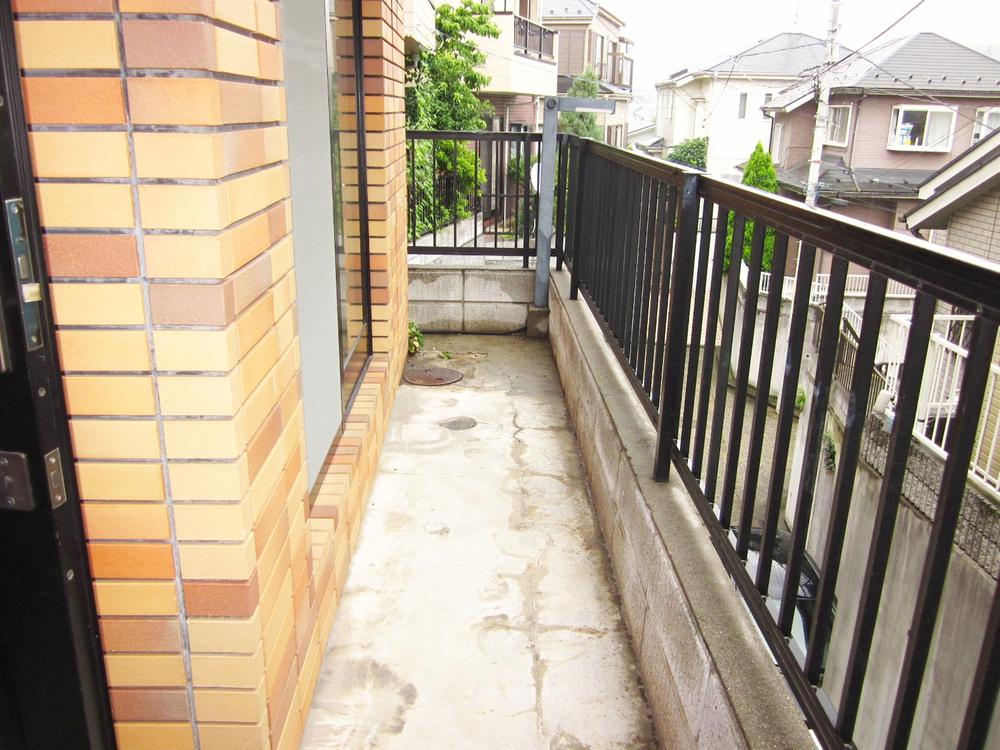 Local (July 2013) Shooting
現地(2013年7月)撮影
Livingリビング 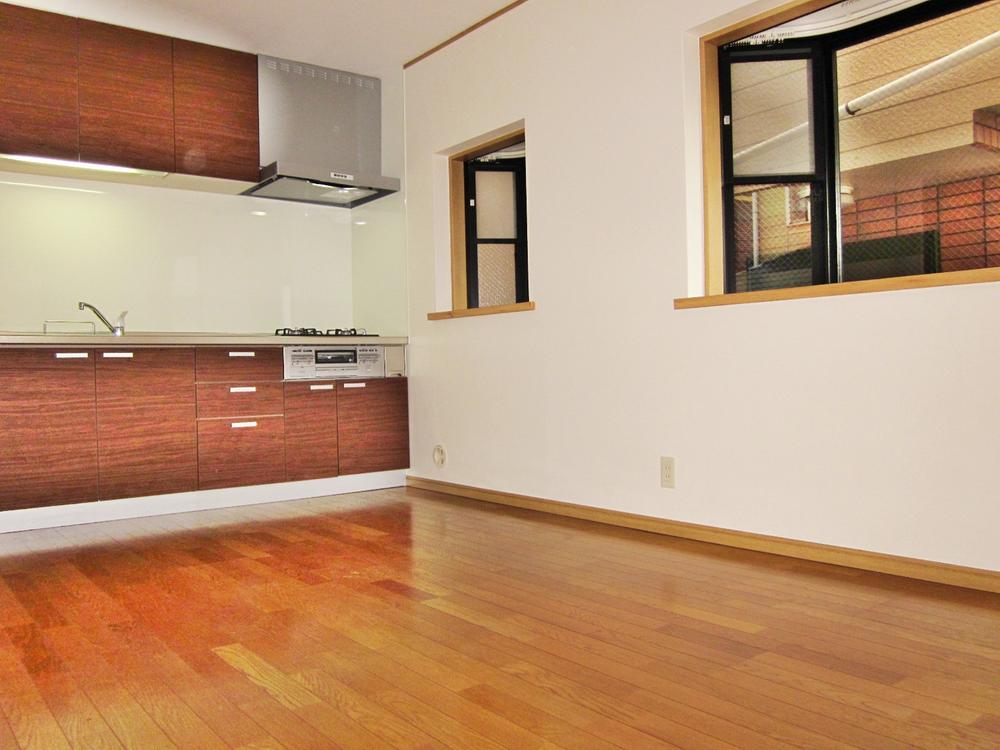 Indoor (July 2013) Shooting
室内(2013年7月)撮影
Bathroom浴室 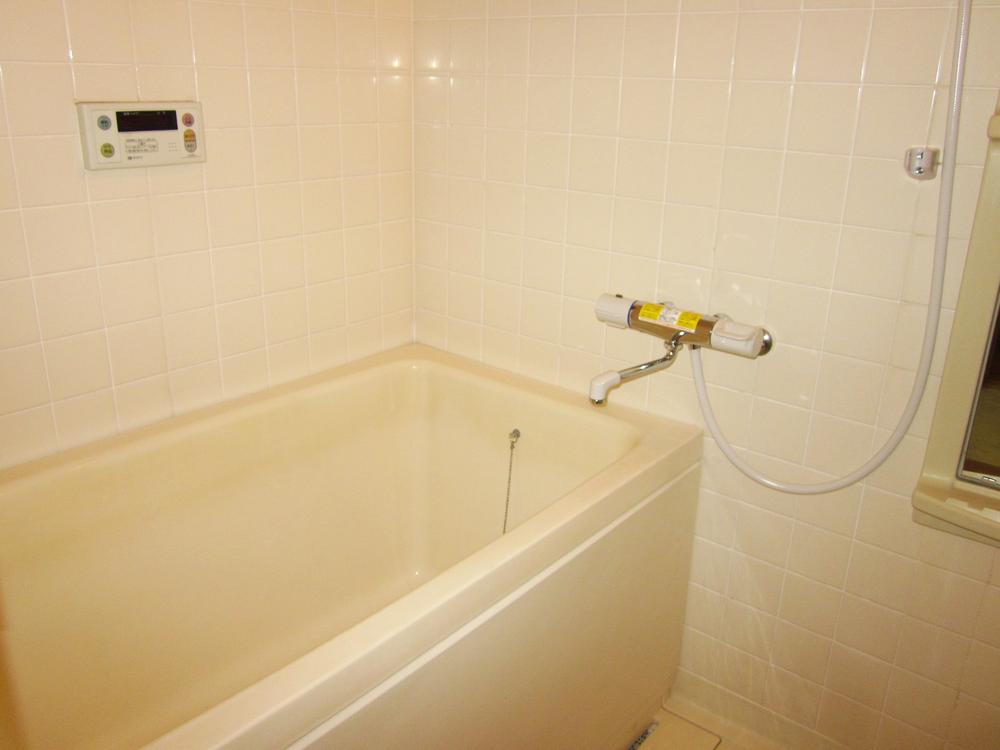 Indoor (July 2013) Shooting
室内(2013年7月)撮影
Kitchenキッチン 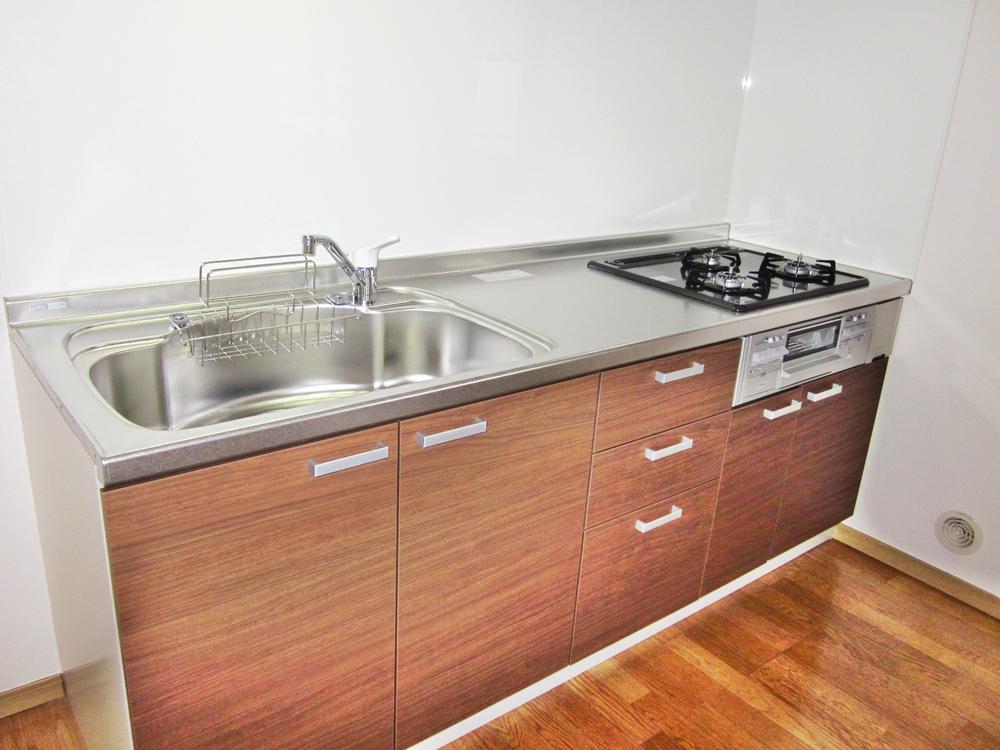 Indoor (July 2013) Shooting
室内(2013年7月)撮影
Non-living roomリビング以外の居室 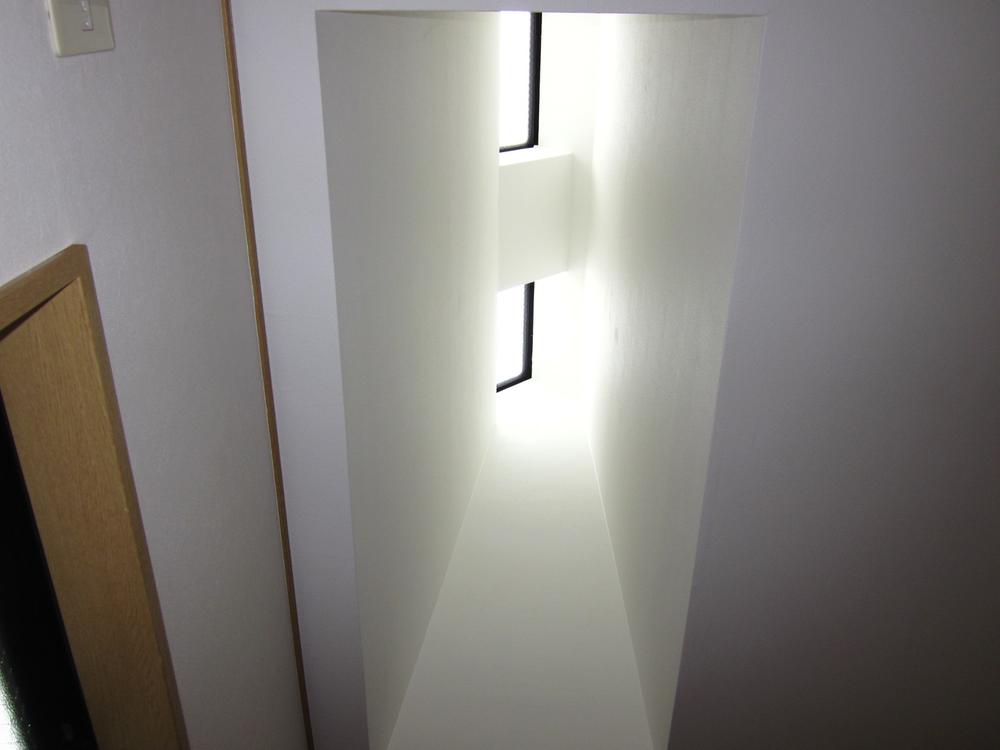 Indoor (July 2013) Shooting
室内(2013年7月)撮影
Entrance玄関 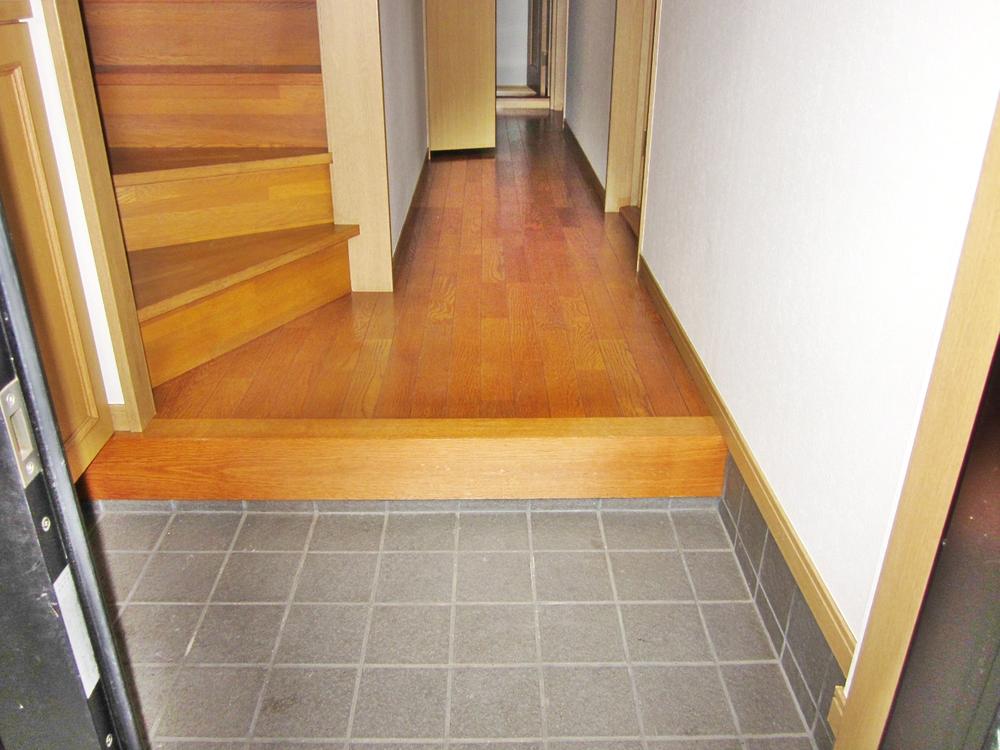 Local (July 2013) Shooting
現地(2013年7月)撮影
Wash basin, toilet洗面台・洗面所 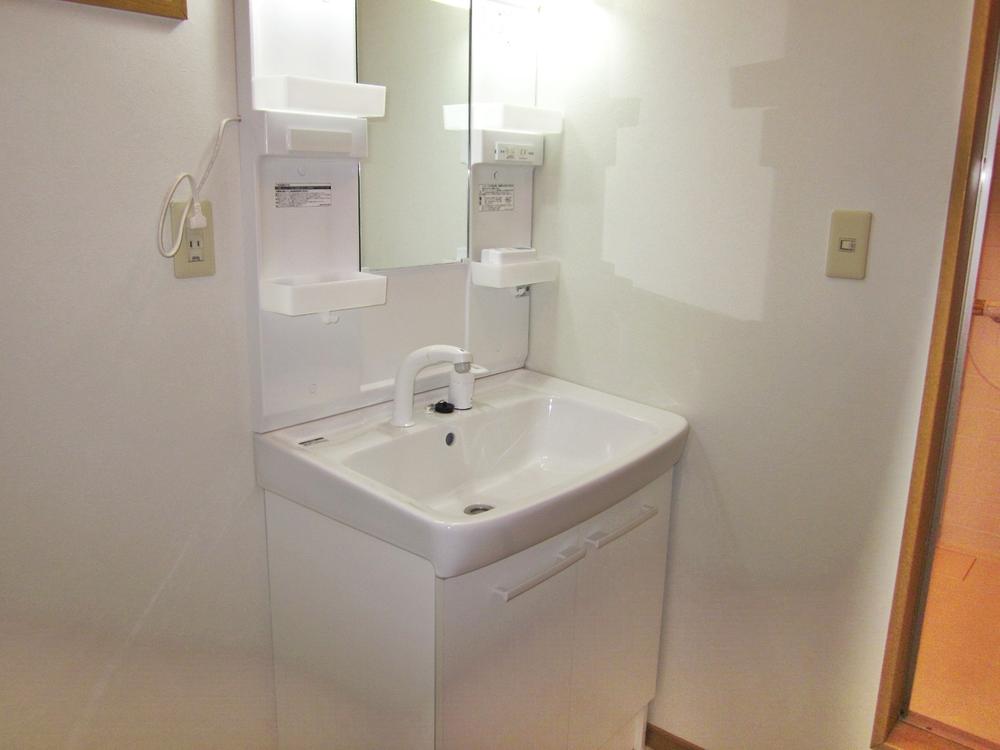 Indoor (July 2013) Shooting
室内(2013年7月)撮影
Toiletトイレ 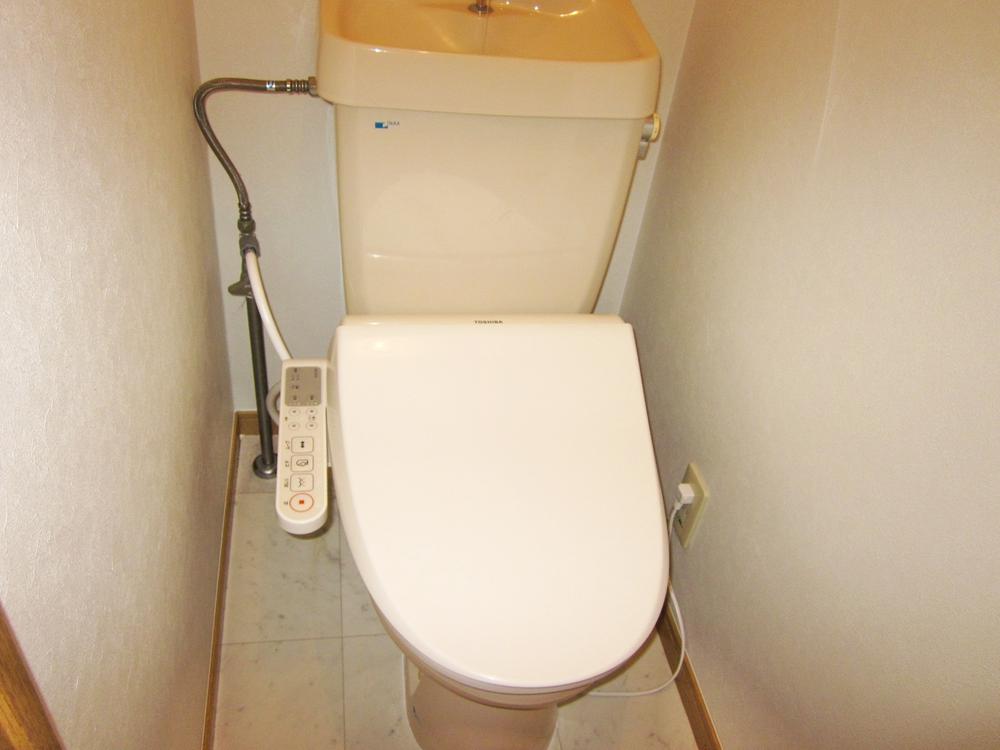 Indoor (July 2013) Shooting
室内(2013年7月)撮影
Parking lot駐車場 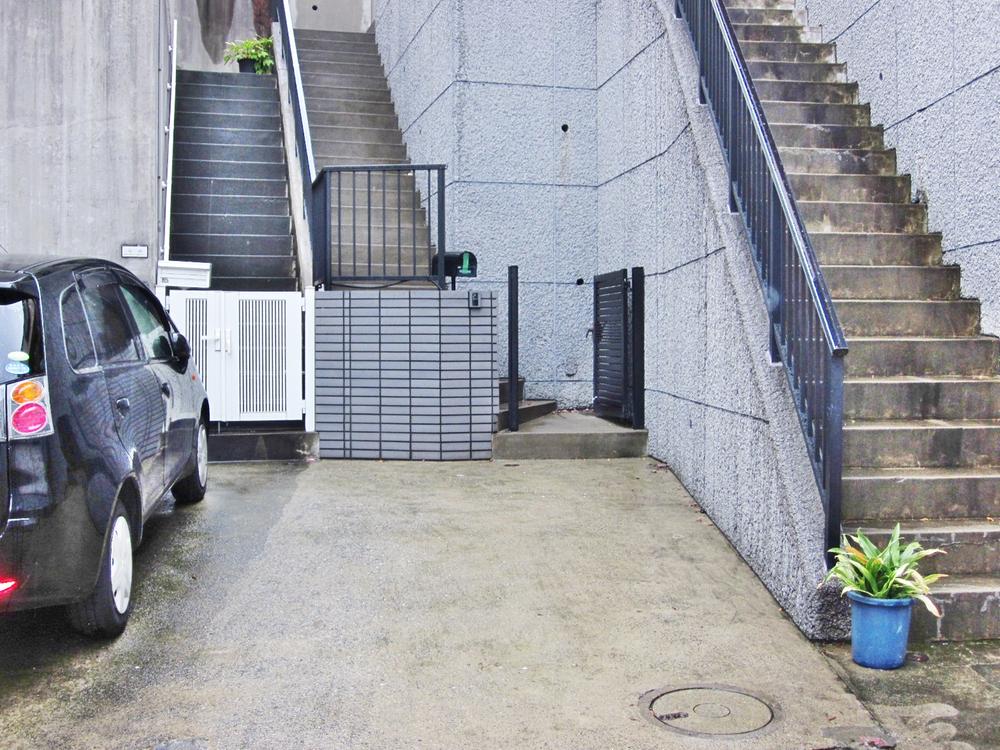 Local (July 2013) Shooting
現地(2013年7月)撮影
Balconyバルコニー 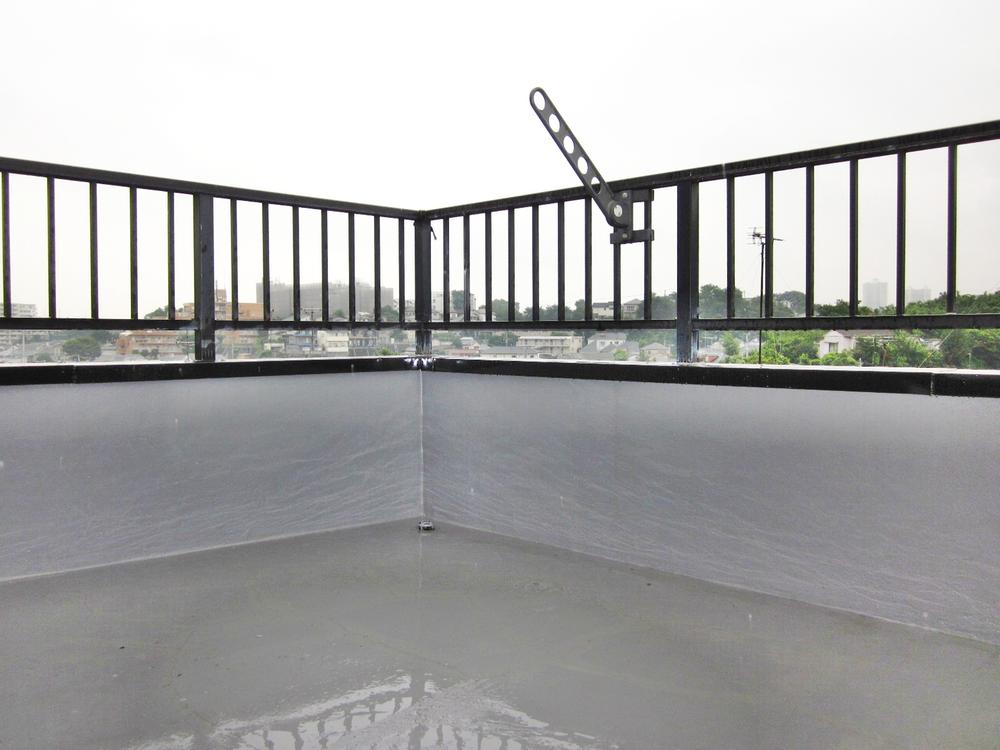 Local (July 2013) Shooting
現地(2013年7月)撮影
Other introspectionその他内観 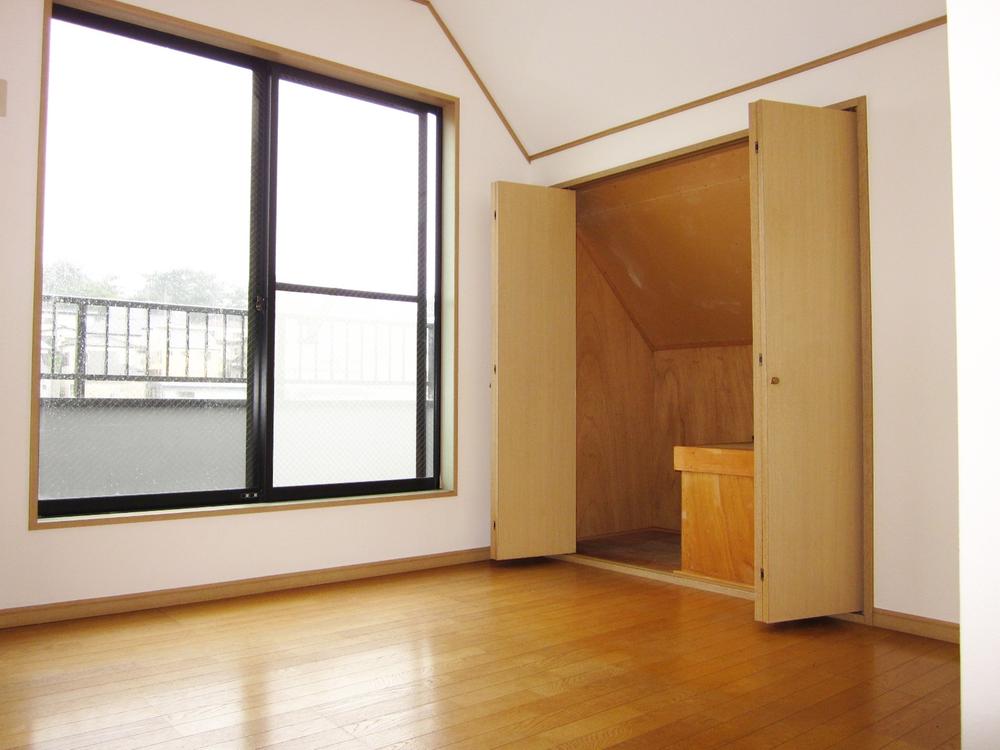 Indoor (July 2013) Shooting
室内(2013年7月)撮影
View photos from the dwelling unit住戸からの眺望写真 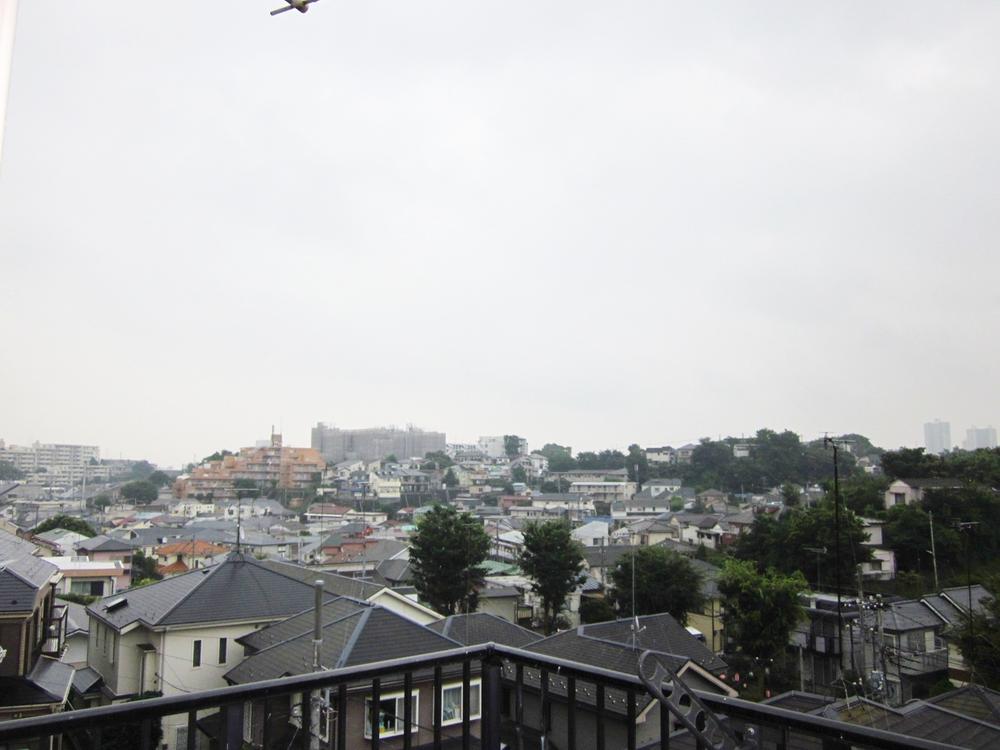 View from the site (July 2013) Shooting
現地からの眺望(2013年7月)撮影
Non-living roomリビング以外の居室 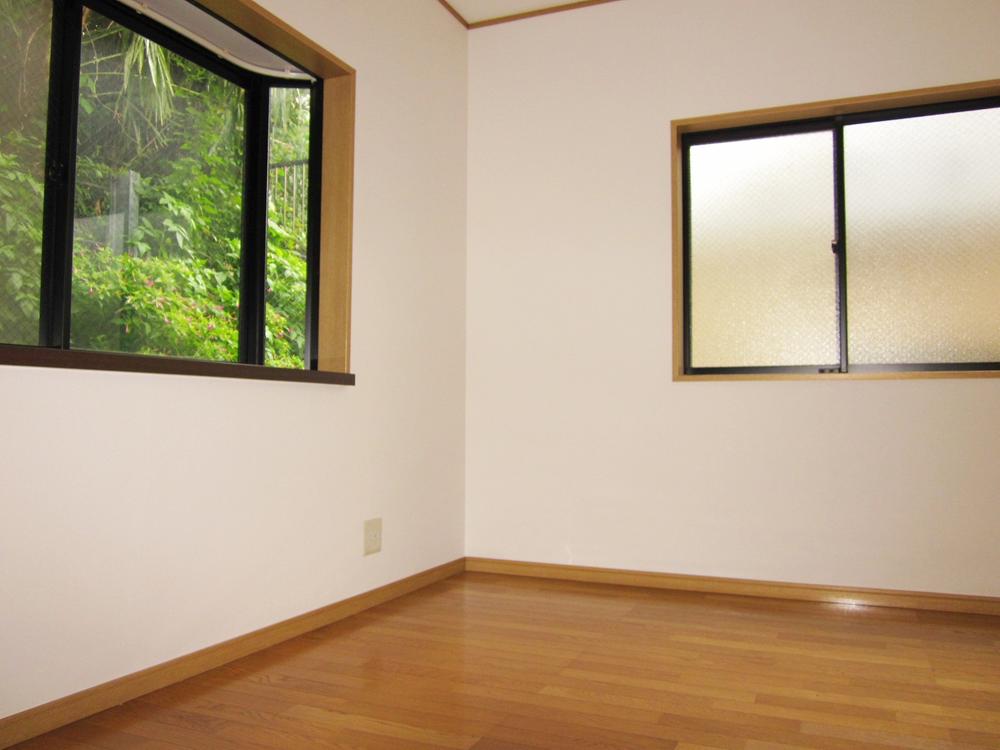 Indoor (July 2013) Shooting
室内(2013年7月)撮影
Balconyバルコニー 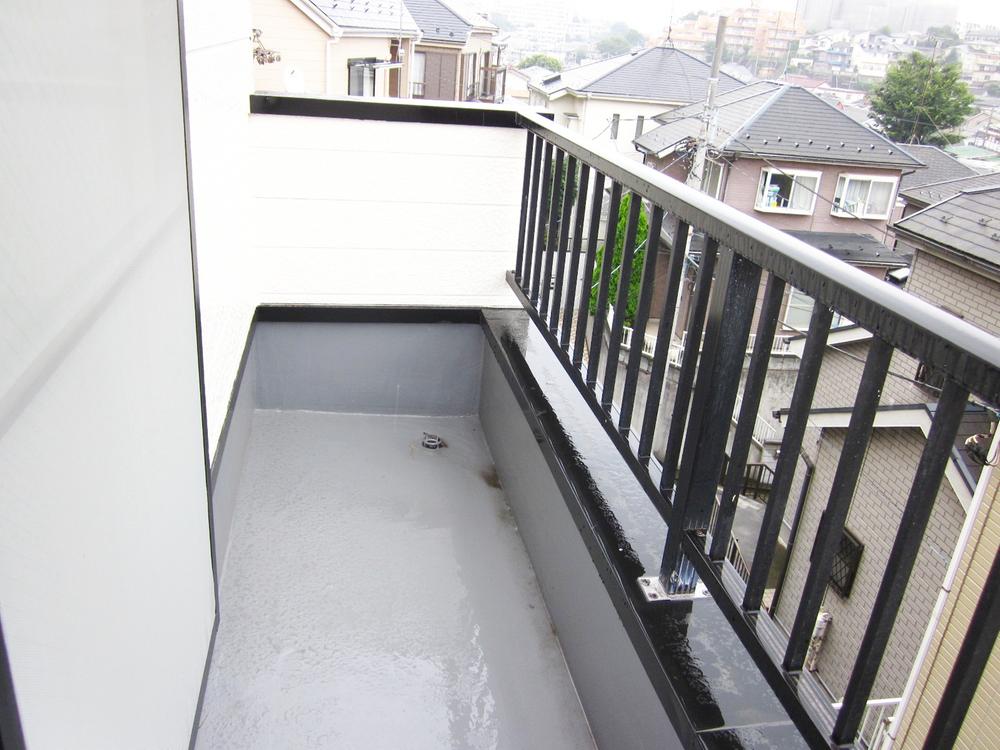 Local (July 2013) Shooting
現地(2013年7月)撮影
Non-living roomリビング以外の居室 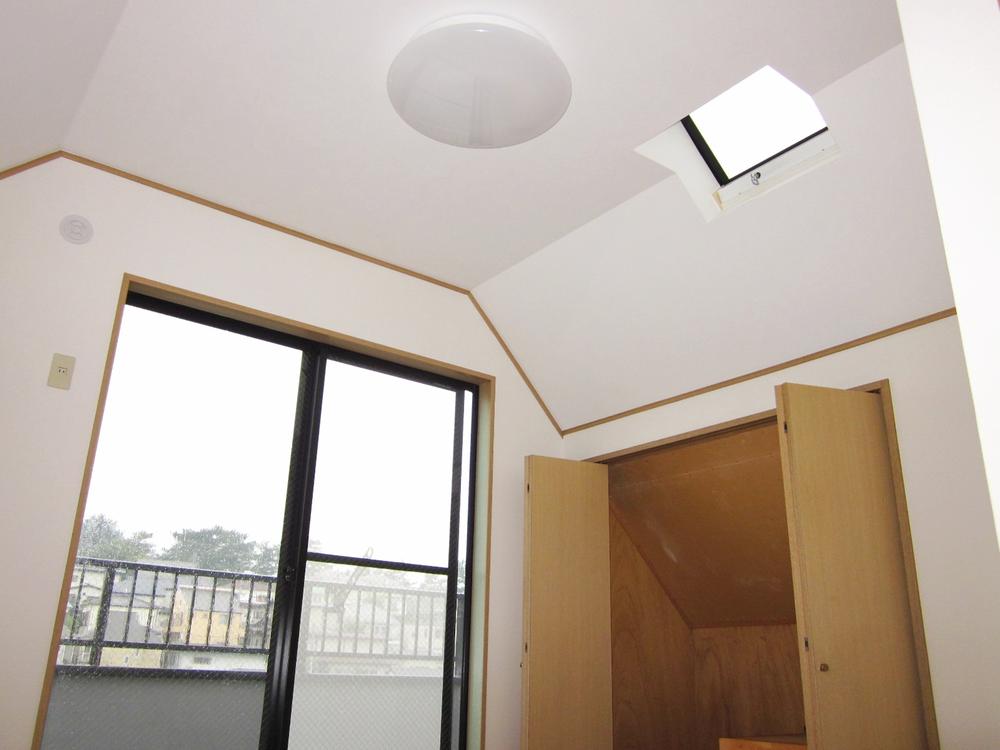 Indoor (July 2013) Shooting
室内(2013年7月)撮影
Location
|



















