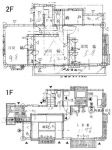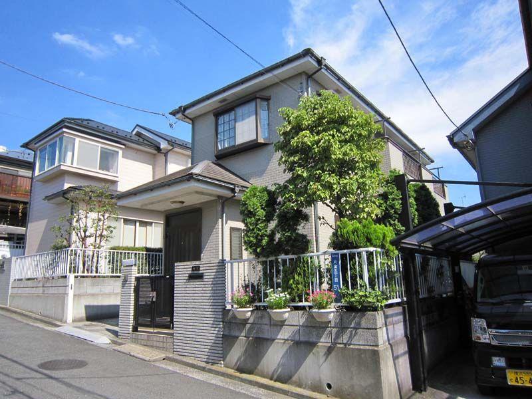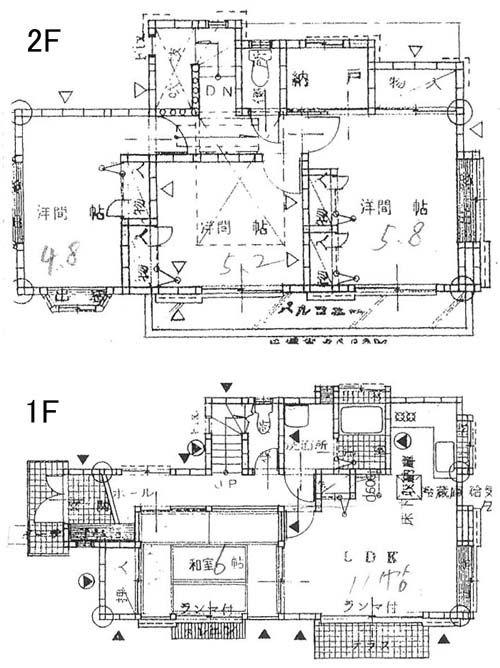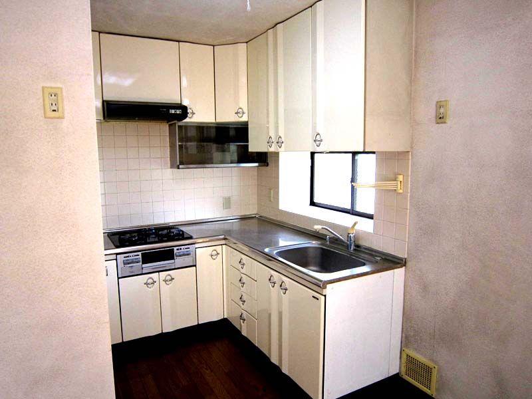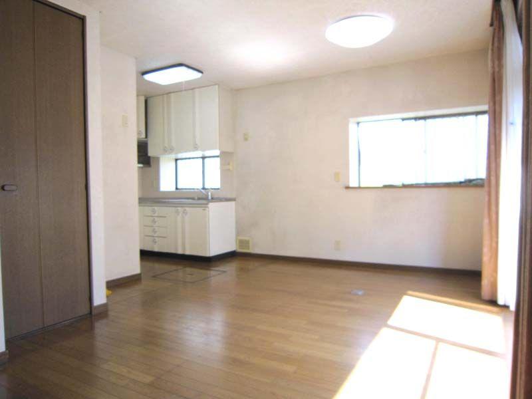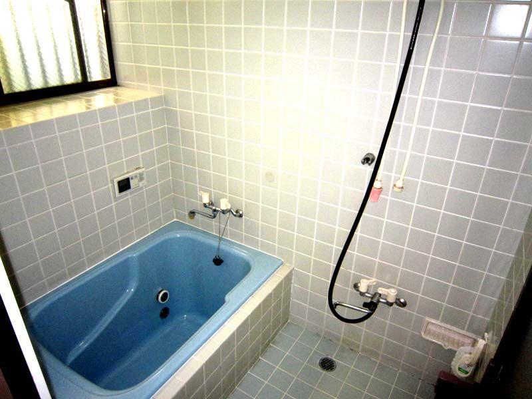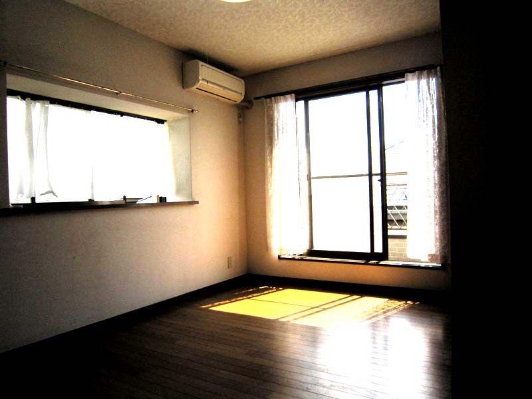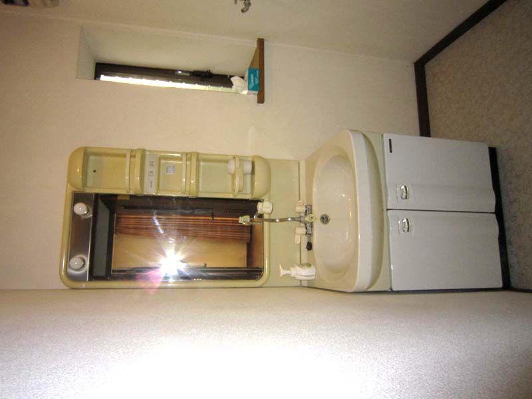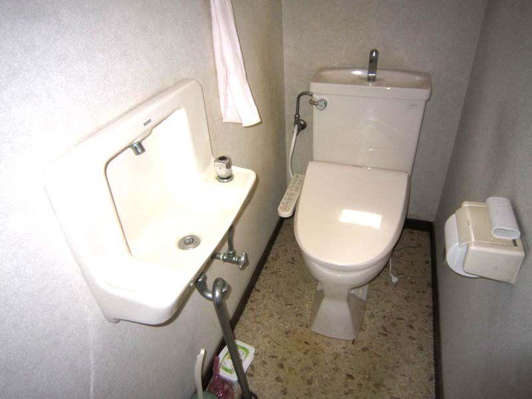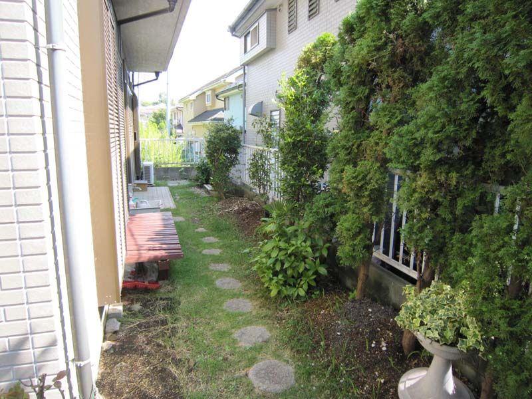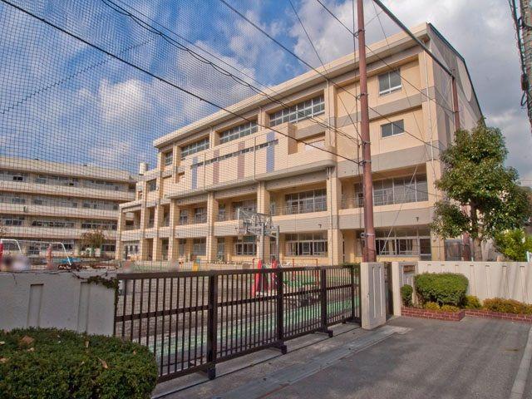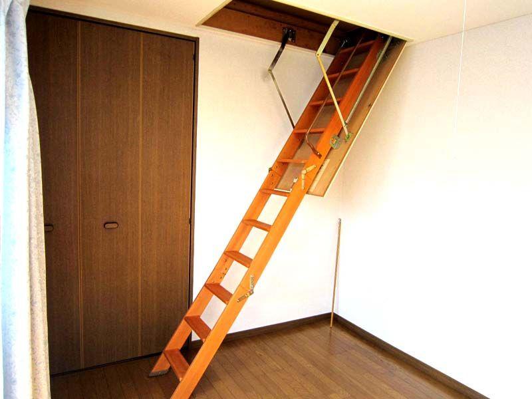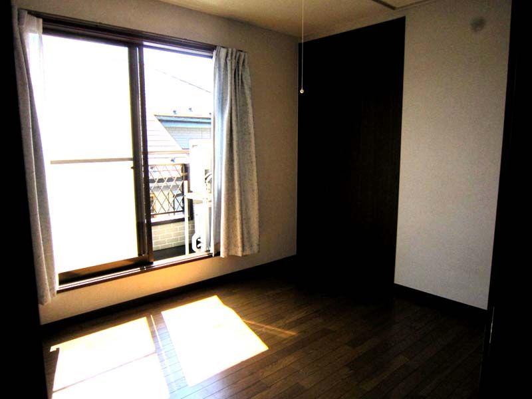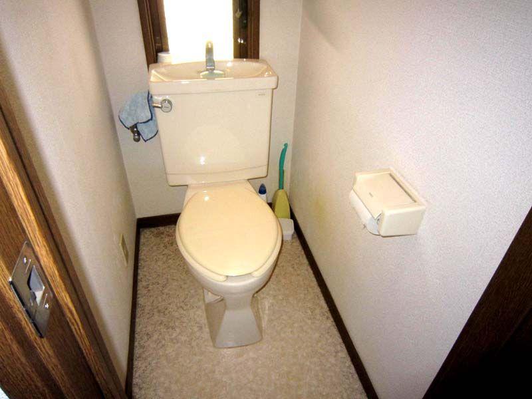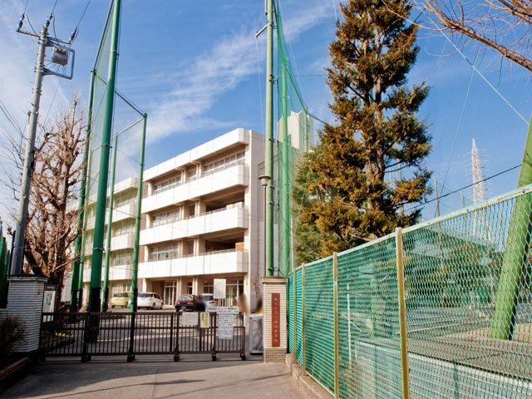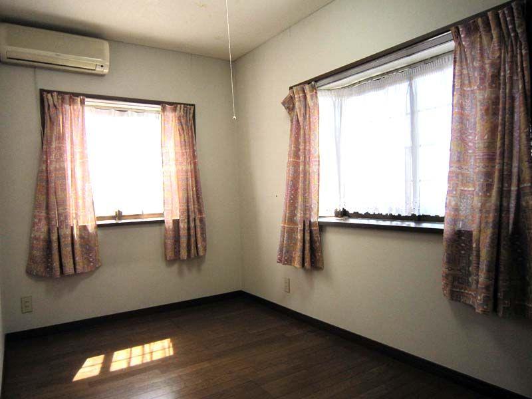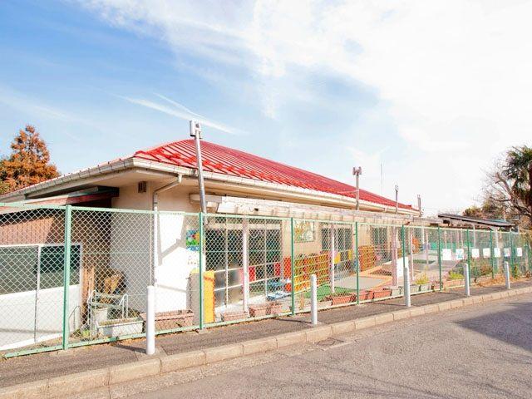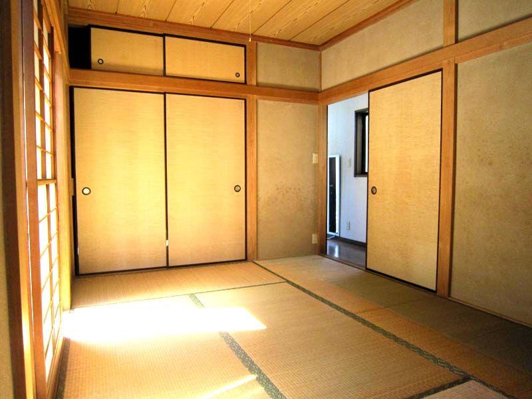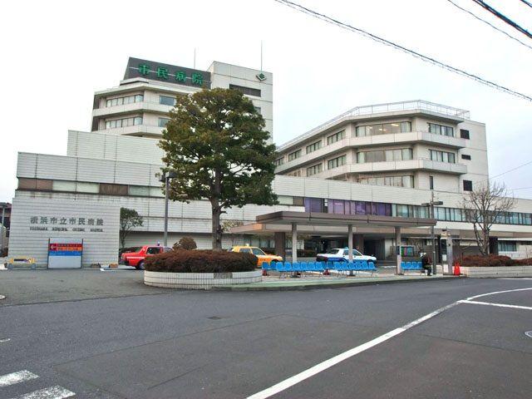|
|
Kanagawa Prefecture, Kanagawa-ku, Yokohama-shi
神奈川県横浜市神奈川区
|
|
Blue Line "KATAKURA town" walk 10 minutes
ブルーライン「片倉町」歩10分
|
|
It is a property that walk in a flat in the 10-minute walk from Katakurachō Station. Kishinekoen is also good for a walk at close. Quiet living environment. It is beautiful to your
片倉町駅から徒歩10分で平坦で歩ける物件です。岸根公園も至近で散歩にいいです。静かな住環境。綺麗にお使いです
|
|
It is a property that walk in a flat in the 10-minute walk from Katakurachō Station. Kishinekoen is also good for a walk at close. Quiet living environment. It is beautiful to your
片倉町駅から徒歩10分で平坦で歩ける物件です。岸根公園も至近で散歩にいいです。静かな住環境。綺麗にお使いです
|
Features pickup 特徴ピックアップ | | Immediate Available / 2 along the line more accessible / System kitchen / Flat to the station / Japanese-style room / Toilet 2 places / 2-story / Zenshitsuminami direction / Underfloor Storage / The window in the bathroom / Good view / Flat terrain 即入居可 /2沿線以上利用可 /システムキッチン /駅まで平坦 /和室 /トイレ2ヶ所 /2階建 /全室南向き /床下収納 /浴室に窓 /眺望良好 /平坦地 |
Event information イベント情報 | | Open House (Please visitors to direct local) schedule / Every Saturday, Sunday and public holidays time / 11:00 ~ 17:00 Please feel free to come オープンハウス(直接現地へご来場ください)日程/毎週土日祝時間/11:00 ~ 17:00お気軽にお越し下さい |
Price 価格 | | 37,800,000 yen 3780万円 |
Floor plan 間取り | | 4LDK + S (storeroom) 4LDK+S(納戸) |
Units sold 販売戸数 | | 1 units 1戸 |
Land area 土地面積 | | 102.14 sq m (registration) 102.14m2(登記) |
Building area 建物面積 | | 86.34 sq m 86.34m2 |
Driveway burden-road 私道負担・道路 | | Nothing, West 5m width (contact the road width 8m) 無、西5m幅(接道幅8m) |
Completion date 完成時期(築年月) | | March 1994 1994年3月 |
Address 住所 | | Kanagawa Prefecture, Kanagawa-ku, Yokohama-shi KATAKURA 5 神奈川県横浜市神奈川区片倉5 |
Traffic 交通 | | Blue Line "KATAKURA town" walk 10 minutes
Blue Line "Kishinekoen" walk 10 minutes
Tokyu Toyoko Line "Hakuraku" walk 25 minutes ブルーライン「片倉町」歩10分
ブルーライン「岸根公園」歩10分
東急東横線「白楽」歩25分
|
Related links 関連リンク | | [Related Sites of this company] 【この会社の関連サイト】 |
Person in charge 担当者より | | Rep Sato Toshio Age: 50 Daigyokai Experience: 10 years First why not start from the company representative to choose. Housing is the life of the property of the family. We will sincerely to help you find your area of thought from the standpoint of the family everyone 担当者佐藤 敏夫年齢:50代業界経験:10年まず会社の担当選びから始めてみませんか。住宅はご家族の一生の財産です。家族皆様の立場で考えてのお住まい探しを心からお手伝いをさせて頂きます |
Contact お問い合せ先 | | TEL: 0800-603-1898 [Toll free] mobile phone ・ Also available from PHS
Caller ID is not notified
Please contact the "saw SUUMO (Sumo)"
If it does not lead, If the real estate company TEL:0800-603-1898【通話料無料】携帯電話・PHSからもご利用いただけます
発信者番号は通知されません
「SUUMO(スーモ)を見た」と問い合わせください
つながらない方、不動産会社の方は
|
Building coverage, floor area ratio 建ぺい率・容積率 | | Fifty percent ・ Hundred percent 50%・100% |
Time residents 入居時期 | | Immediate available 即入居可 |
Land of the right form 土地の権利形態 | | Ownership 所有権 |
Structure and method of construction 構造・工法 | | Wooden 2-story 木造2階建 |
Use district 用途地域 | | One low-rise 1種低層 |
Overview and notices その他概要・特記事項 | | Contact: Sato Toshio, Facilities: Public Water Supply, This sewage, City gas, Parking: car space 担当者:佐藤 敏夫、設備:公営水道、本下水、都市ガス、駐車場:カースペース |
Company profile 会社概要 | | <Mediation> Minister of Land, Infrastructure and Transport (2) No. 007,179 (one company) Real Estate Association (Corporation) metropolitan area real estate Fair Trade Council member (Ltd.) Benhausu business Lesson 1 Yubinbango220-0003 Yokohama City, Kanagawa Prefecture, Nishi-ku, Kusu, Mie 10-1 <仲介>国土交通大臣(2)第007179号(一社)不動産協会会員 (公社)首都圏不動産公正取引協議会加盟(株)ベンハウス営業第1課〒220-0003 神奈川県横浜市西区楠町10-1 |

