Used Homes » Kanto » Kanagawa Prefecture » Kanagawa-ku, Yokohama-shi
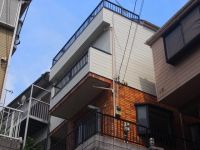 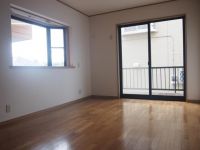
| | Kanagawa Prefecture, Kanagawa-ku, Yokohama-shi 神奈川県横浜市神奈川区 |
| JR Keihin Tohoku Line "Higashi Kanagawa" walk 17 minutes JR京浜東北線「東神奈川」歩17分 |
| Tokyu Toyoko Line "Hakuraku", "East Hakuraku" available within a 10-minute walk to both the station. 2013 April in the exterior (kitchen exchange, etc.) is already renovation. Car Space Available. 東急東横線「白楽」、「東白楽」駅ともに徒歩10分以内で利用可能。平成25年4月内外装(キッチン交換等)リフォーム済みです。カースペース有。 |
| ・ A quiet residential area in the development subdivision. Park living environment favorable for close. ・ Since it is possible preview, Please contact us. ・開発分譲地内の閑静な住宅地。公園も近いため住環境良好。・内覧可能ですので、是非お問い合わせください。 |
Features pickup 特徴ピックアップ | | 2 along the line more accessible / Interior and exterior renovation / Facing south / System kitchen / Yang per good / All room storage / A quiet residential area / Japanese-style room / Toilet 2 places / South balcony / Warm water washing toilet seat / The window in the bathroom / Three-story or more / City gas / Attic storage 2沿線以上利用可 /内外装リフォーム /南向き /システムキッチン /陽当り良好 /全居室収納 /閑静な住宅地 /和室 /トイレ2ヶ所 /南面バルコニー /温水洗浄便座 /浴室に窓 /3階建以上 /都市ガス /屋根裏収納 | Event information イベント情報 | | ・ Tokyu Toyoko Line "Hakuraku" a 9-minute walk, It is available in an 8-minute "east Hakuraku" station walk. ・ A quiet residential area in the development subdivision. Park living environment favorable for close. ・ 2013 April in the exterior (kitchen exchange, etc.) is already renovation. ・ Since it is possible preview, Please contact us. ・東急東横線「白楽」徒歩9分、「東白楽」駅徒歩8分で利用可能です。・開発分譲地内の閑静な住宅地。公園も近いため住環境良好。・平成25年4月内外装(キッチン交換等)リフォーム済みです。・内覧可能ですので、是非お問い合わせください。 | Property name 物件名 | | [Interior and exterior renovation completed] Hakuraku Ichinohe Houses 【内外装リフォーム済】 白楽一戸建住宅 | Price 価格 | | 30,800,000 yen 3080万円 | Floor plan 間取り | | 4LDK 4LDK | Units sold 販売戸数 | | 1 units 1戸 | Total units 総戸数 | | 1 units 1戸 | Land area 土地面積 | | 103.07 sq m (registration), Alley-like portion: 20 sq m including, Sloped portion: 20% including 103.07m2(登記)、路地状部分:20m2含、傾斜部分:20%含 | Building area 建物面積 | | 101.85 sq m (registration) 101.85m2(登記) | Driveway burden-road 私道負担・道路 | | 21.93 sq m , East 4.5m width 21.93m2、東4.5m幅 | Completion date 完成時期(築年月) | | June 1993 1993年6月 | Address 住所 | | Kanagawa Prefecture, Kanagawa-ku, Yokohama-shi Shirahatanishi cho 神奈川県横浜市神奈川区白幡西町 | Traffic 交通 | | JR Keihin Tohoku Line "Higashi Kanagawa" walk 17 minutes
Tokyu Toyoko Line "Hakuraku" walk 9 minutes
Keikyu main line "Kanagawa Shinmachi" walk 17 minutes JR京浜東北線「東神奈川」歩17分
東急東横線「白楽」歩9分
京急本線「神奈川新町」歩17分
| Related links 関連リンク | | [Related Sites of this company] 【この会社の関連サイト】 | Person in charge 担当者より | | The person in charge Omura The slogan Masataka "support you home the realization", We correspond empathetic to trivial matters related to house from "The First Step" on real estate. Thank you so I will do my best with passion and sincerity. 担当者大村 正隆「応援します我が家の実現」をスローガンに、不動産に関する「はじめの一歩」から住まいに関する些細な事柄まで親身に対応いたします。情熱と誠意をもってがんばりますので宜しくお願いします。 | Contact お問い合せ先 | | TEL: 0800-603-1215 [Toll free] mobile phone ・ Also available from PHS
Caller ID is not notified
Please contact the "saw SUUMO (Sumo)"
If it does not lead, If the real estate company TEL:0800-603-1215【通話料無料】携帯電話・PHSからもご利用いただけます
発信者番号は通知されません
「SUUMO(スーモ)を見た」と問い合わせください
つながらない方、不動産会社の方は
| Building coverage, floor area ratio 建ぺい率・容積率 | | Fifty percent ・ Hundred percent 50%・100% | Time residents 入居時期 | | Consultation 相談 | Land of the right form 土地の権利形態 | | Ownership 所有権 | Structure and method of construction 構造・工法 | | Wooden three-story 木造3階建 | Renovation リフォーム | | April 2013 interior renovation completed (kitchen ・ toilet ・ wall ・ floor), 2013 April exterior renovation completed (outer wall, Roof paint, etc.) 2013年4月内装リフォーム済(キッチン・トイレ・壁・床)、2013年4月外装リフォーム済(外壁、屋根塗装他) | Use district 用途地域 | | One low-rise 1種低層 | Other limitations その他制限事項 | | Quasi-fire zones, Building restrictions have per cliff, Water supply pipe third party site use Yes (memorandum Yes) Structure: wooden part reinforced concrete 準防火地域、崖下につき建築制限有、給水管第三者敷地利用有(覚書有) 構造:木造一部鉄筋コンクリート | Overview and notices その他概要・特記事項 | | Contact: Omura Masataka, Facilities: Public Water Supply, This sewage, City gas, Parking: car space 担当者:大村 正隆、設備:公営水道、本下水、都市ガス、駐車場:カースペース | Company profile 会社概要 | | <Mediation> Minister of Land, Infrastructure and Transport (7) No. 003873 (the Company), Kanagawa Prefecture Building Lots and Buildings Transaction Business Association (Corporation) metropolitan area real estate Fair Trade Council member Yamato Ju販 Co. Yubinbango220-0004 Kanagawa Prefecture, Nishi-ku, Yokohama-shi Kitasaiwai 1-6-1 Yokohama First Building 7th floor <仲介>国土交通大臣(7)第003873号(社)神奈川県宅地建物取引業協会会員 (公社)首都圏不動産公正取引協議会加盟大和住販(株)〒220-0004 神奈川県横浜市西区北幸1-6-1 横浜ファーストビル7階 |
Otherその他 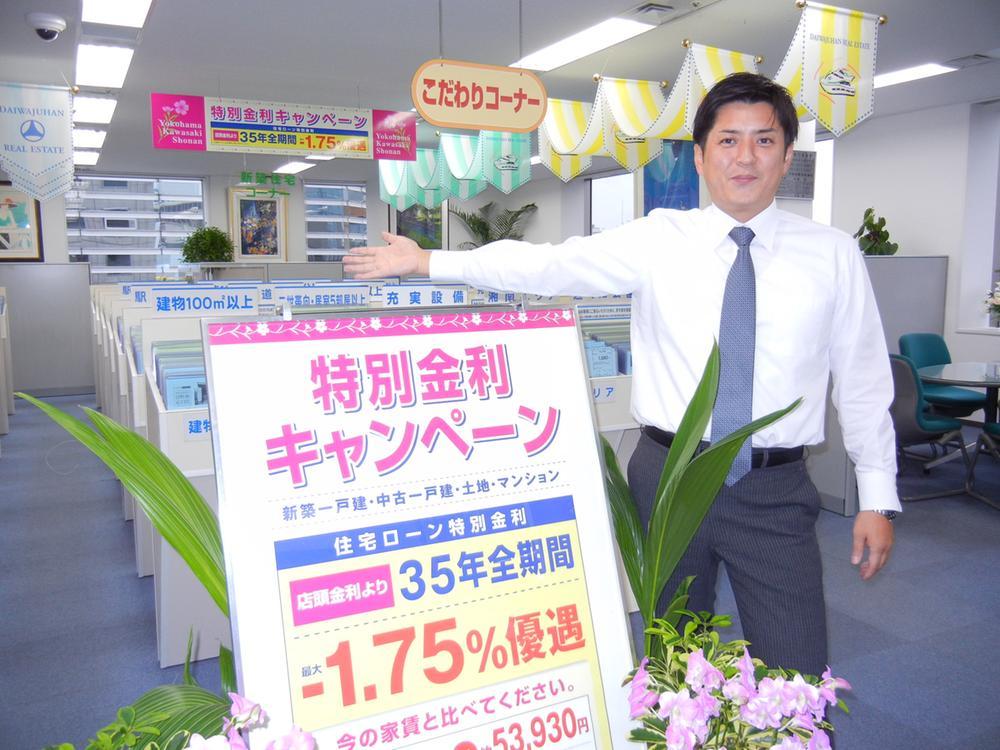 1 minute walk Yokohama Nishiguchi! House looking for Please leave familiar Yamato Ju販 even CM of FM Yokohama. The real estate exhibition Plaza, Also on display information that can not be advertising. I'd love to, Please visit.
横浜西口歩いて1分!住まい探しはFMヨコハマのCMでもおなじみの大和住販にお任せ下さい。不動産展示プラザには、広告掲載出来ない情報も展示しています。是非、ご来店下さい。
Local appearance photo現地外観写真 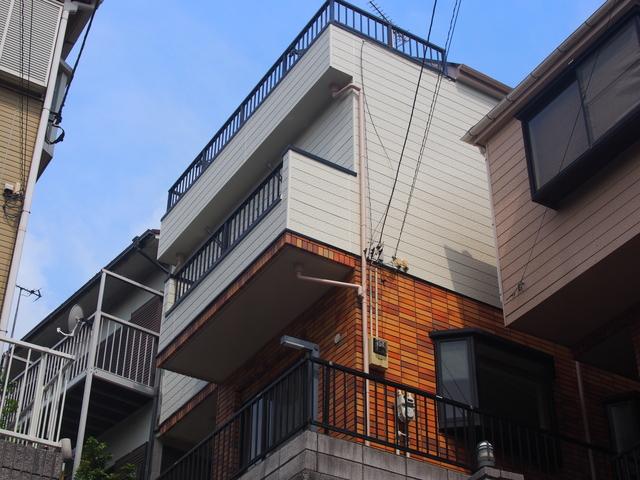 Local (10 May 2013) Shooting
現地(2013年10月)撮影
Livingリビング 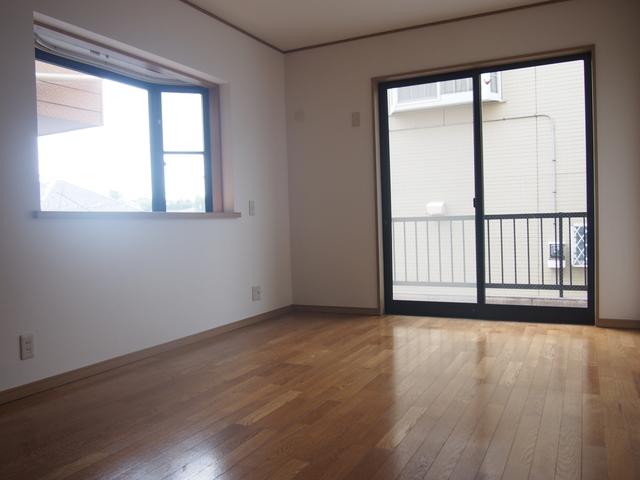 Indoor (10 May 2013) Shooting
室内(2013年10月)撮影
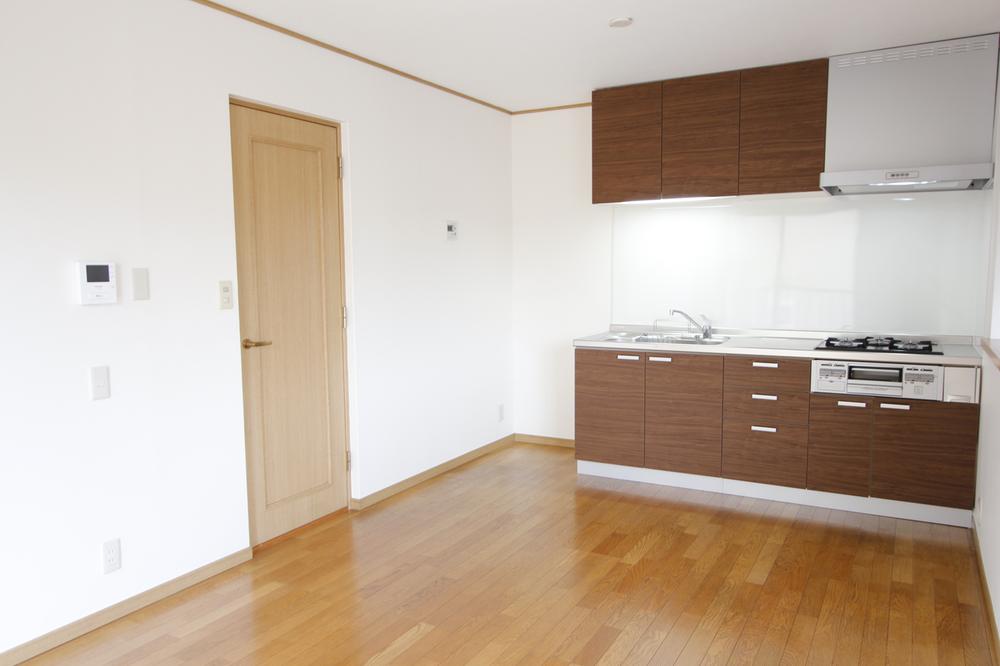 Indoor (10 May 2013) Shooting
室内(2013年10月)撮影
Kitchenキッチン 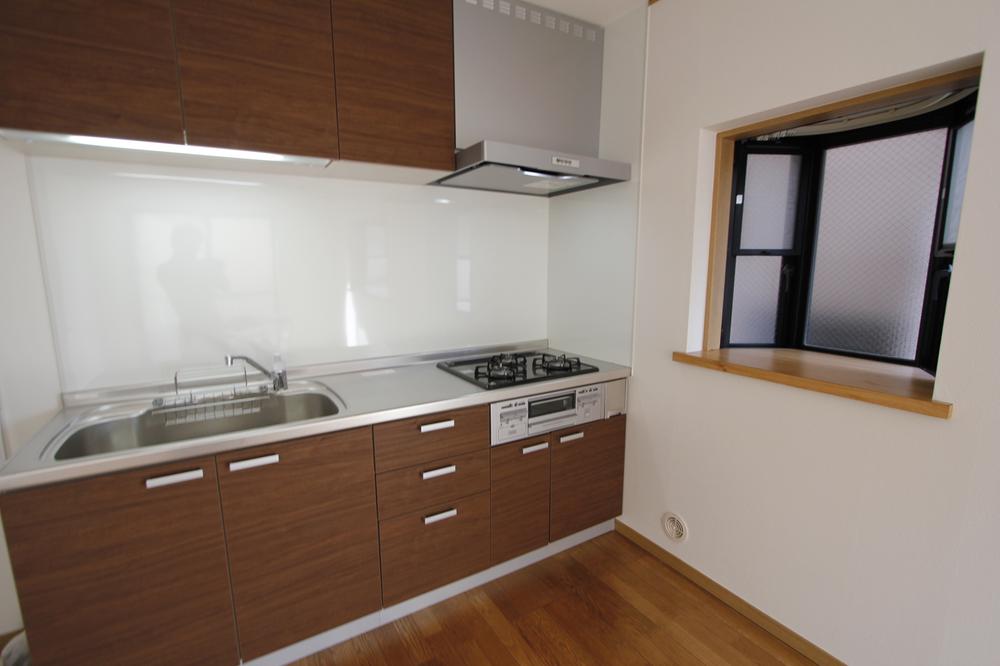 Indoor (10 May 2013) Shooting
室内(2013年10月)撮影
Non-living roomリビング以外の居室 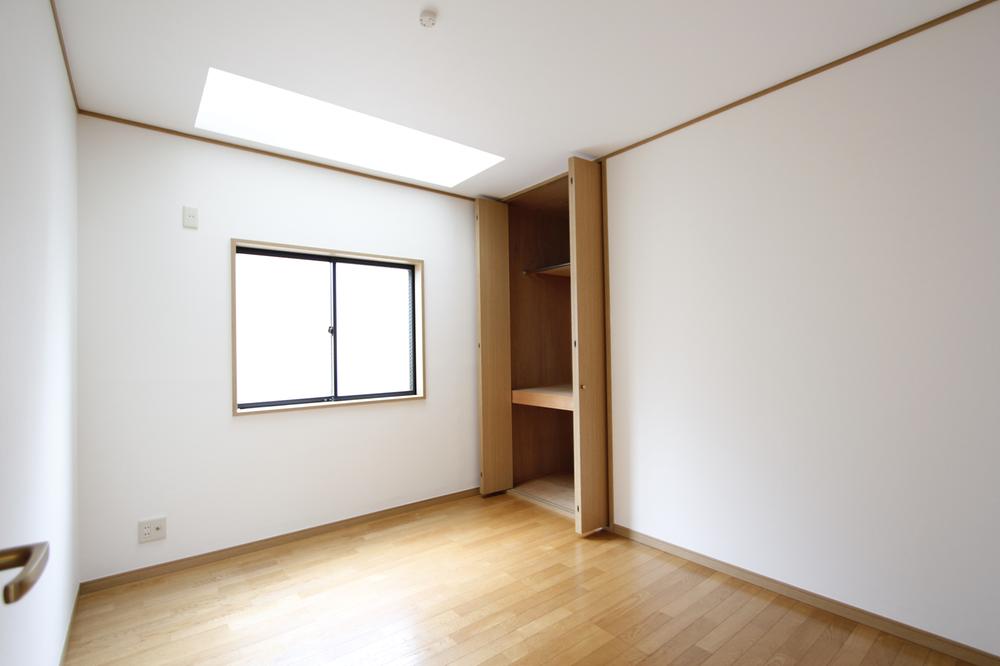 Indoor (10 May 2013) Shooting
室内(2013年10月)撮影
Balconyバルコニー 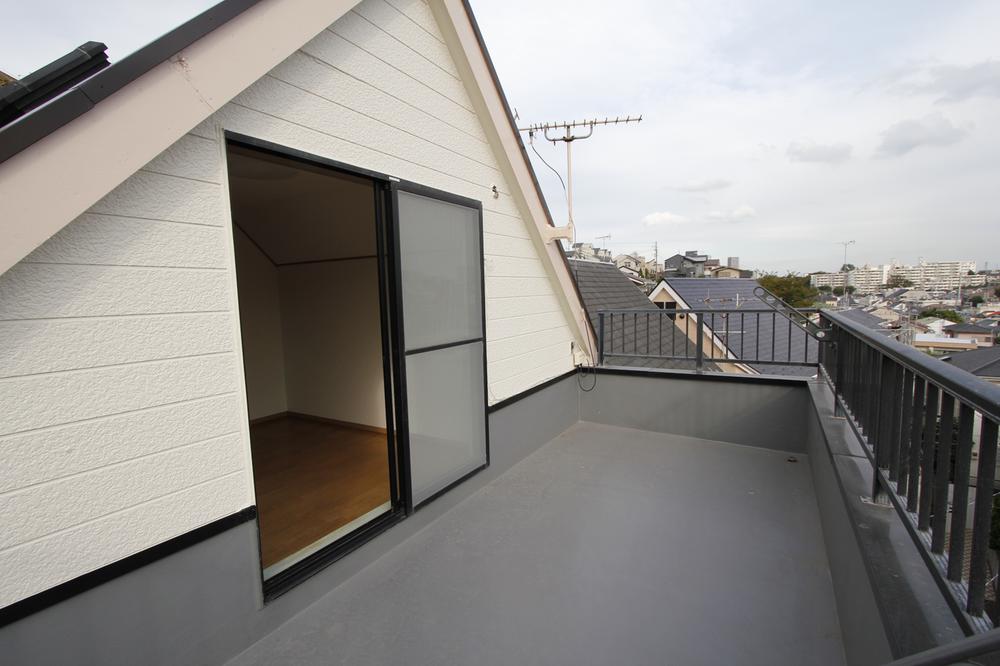 Indoor (10 May 2013) Shooting
室内(2013年10月)撮影
Non-living roomリビング以外の居室 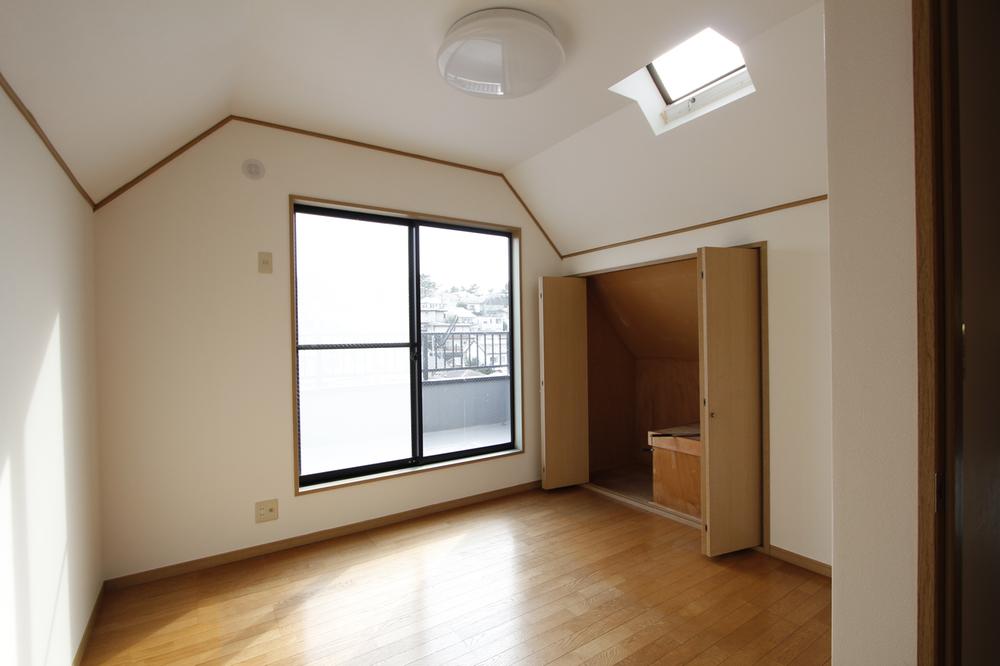 Indoor (10 May 2013) Shooting
室内(2013年10月)撮影
Wash basin, toilet洗面台・洗面所 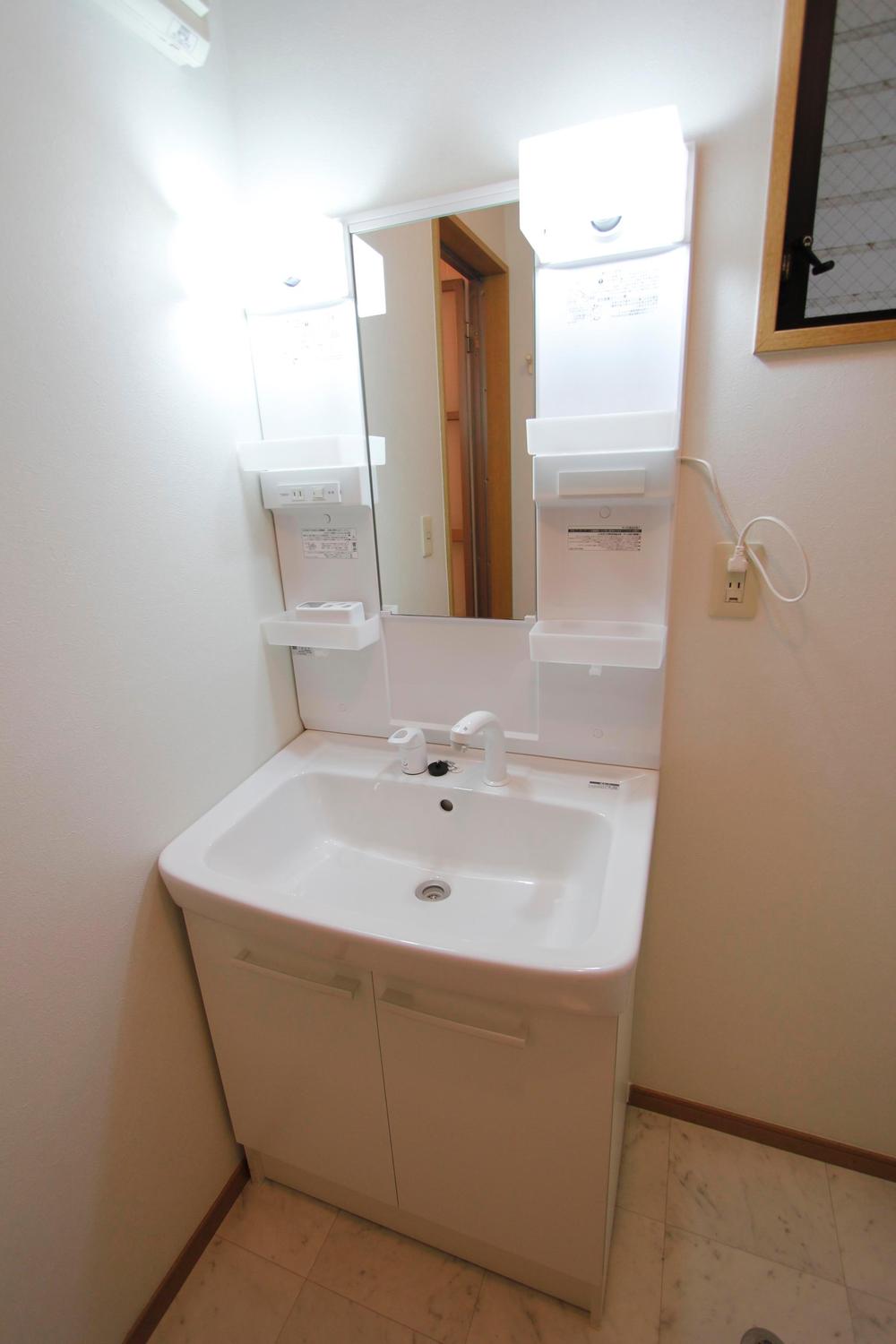 Indoor (10 May 2013) Shooting
室内(2013年10月)撮影
View photos from the dwelling unit住戸からの眺望写真 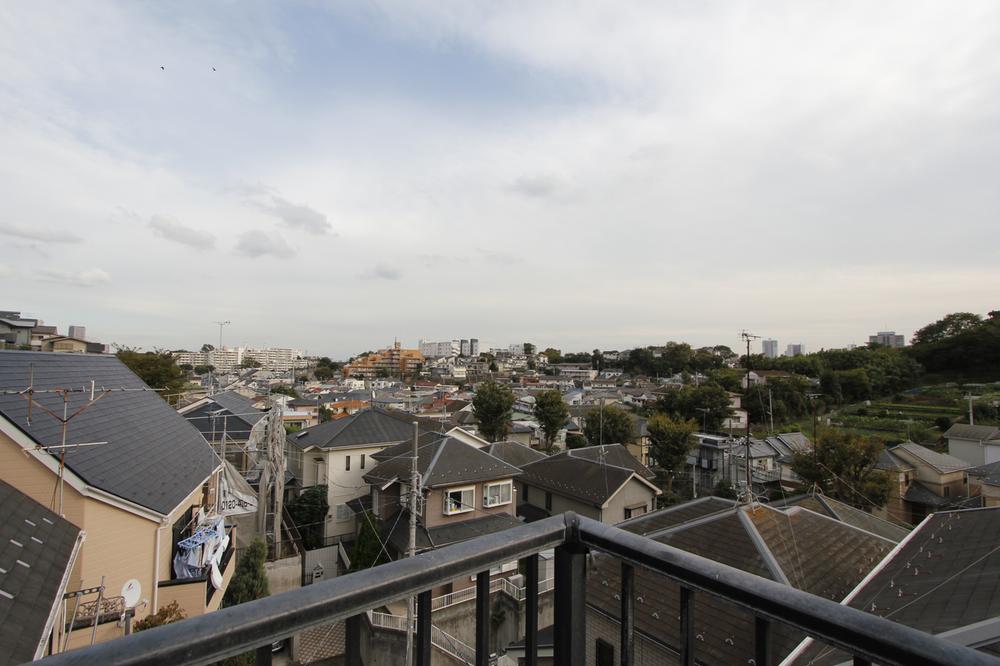 View from the site (October 2013) Shooting
現地からの眺望(2013年10月)撮影
Non-living roomリビング以外の居室 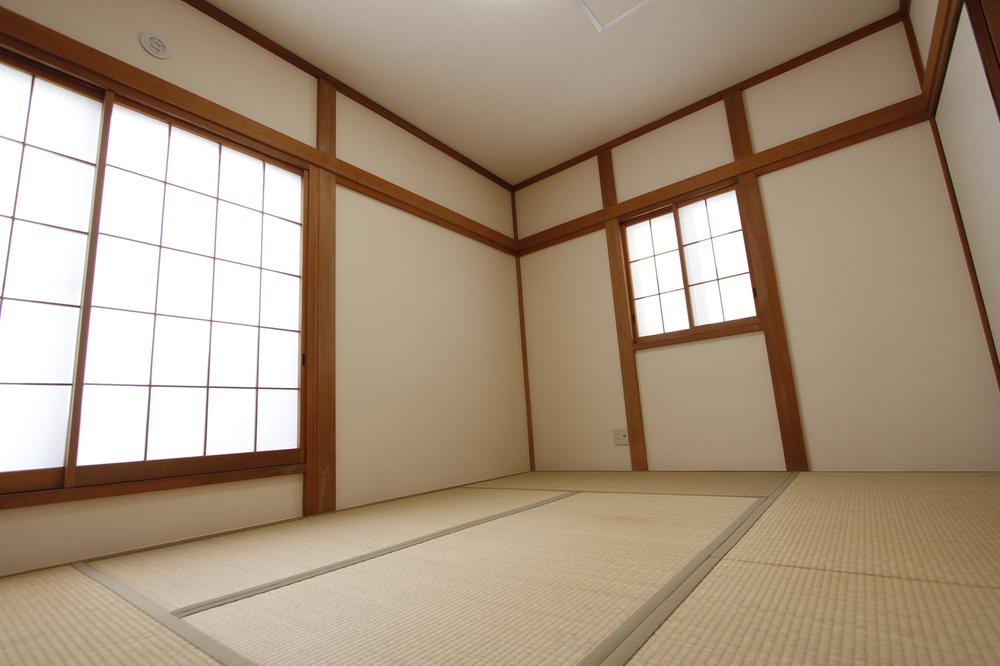 Indoor (10 May 2013) Shooting
室内(2013年10月)撮影
Park公園 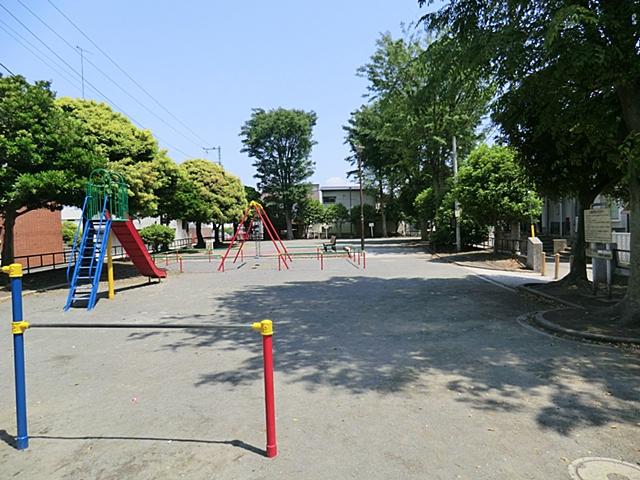 120m until Shirahatanishi the town park
白幡西町公園まで120m
Kindergarten ・ Nursery幼稚園・保育園 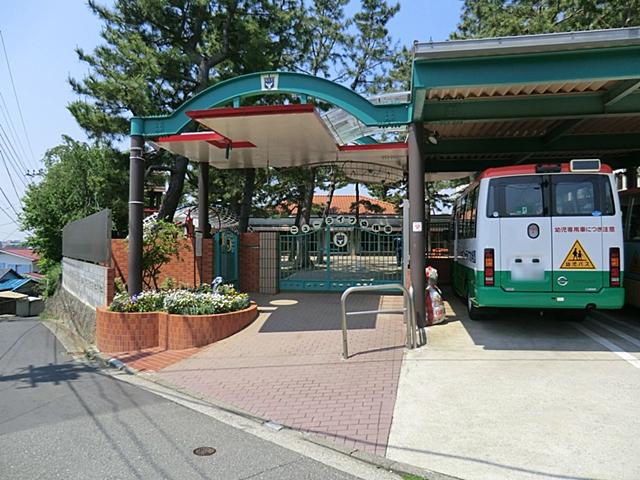 New Life kindergarten up to 350m
ニューライフ幼稚園まで350m
Library図書館 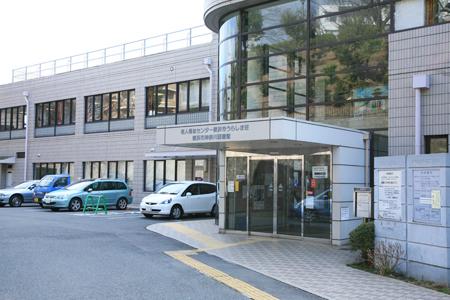 640m to Kanagawa Library
神奈川図書館まで640m
Supermarketスーパー 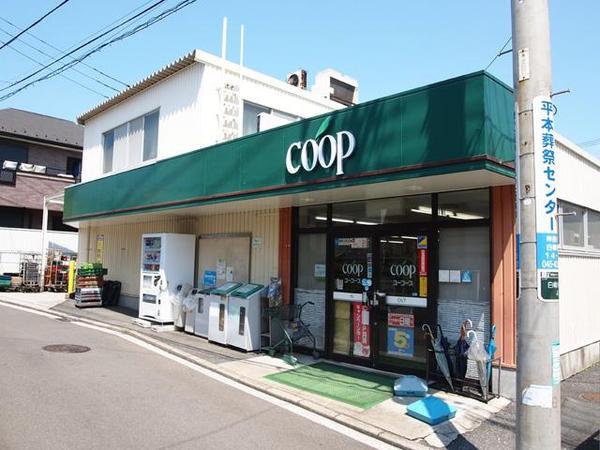 Co-op Kanagawa Shirahata to the store 670m
コープかながわ 白幡店まで670m
Bathroom浴室 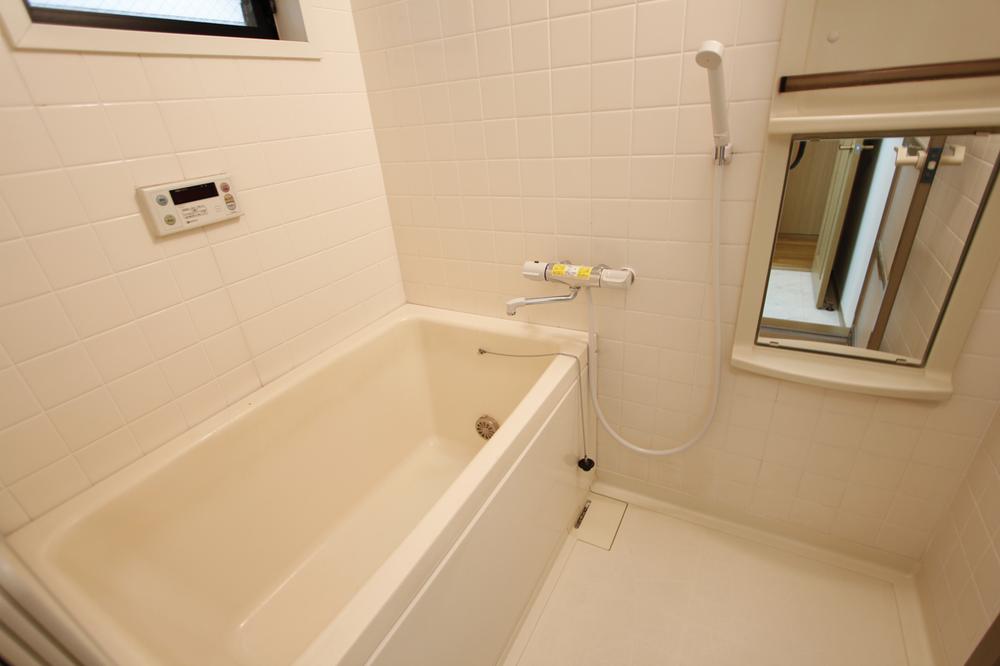 Indoor (10 May 2013) Shooting
室内(2013年10月)撮影
Toiletトイレ 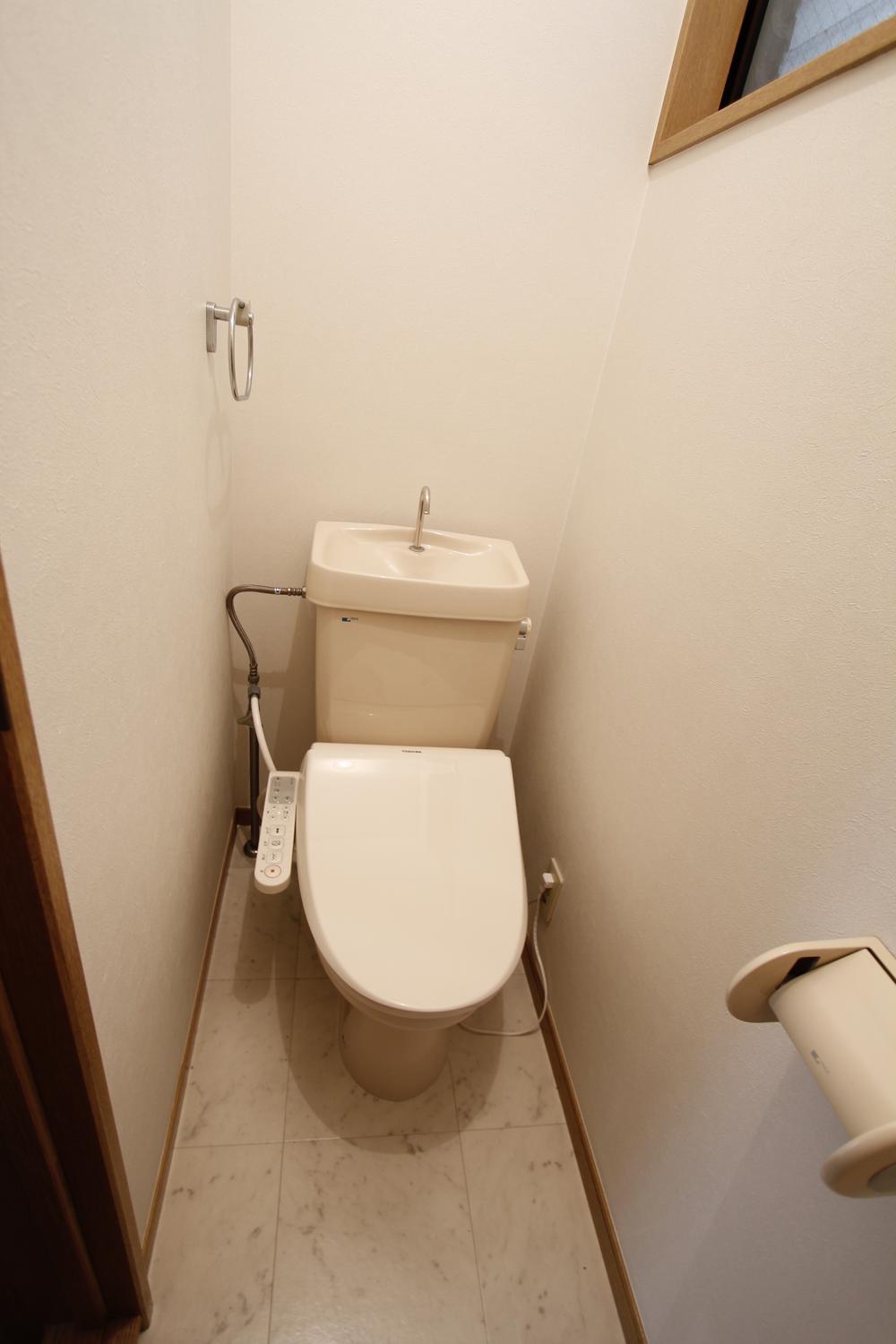 Indoor (10 May 2013) Shooting
室内(2013年10月)撮影
Other introspectionその他内観 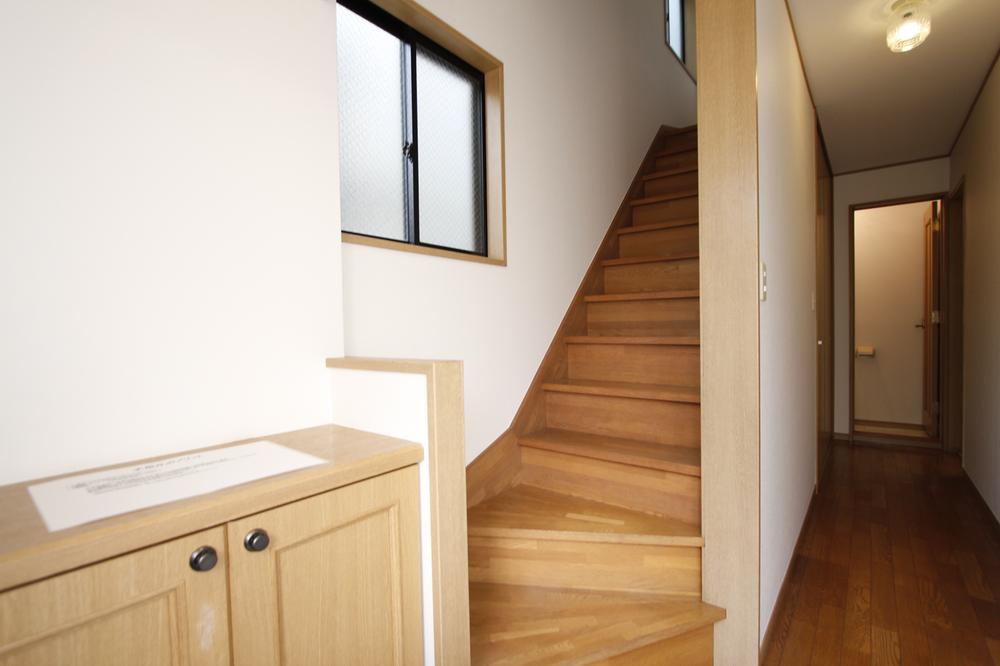 Indoor (10 May 2013) Shooting
室内(2013年10月)撮影
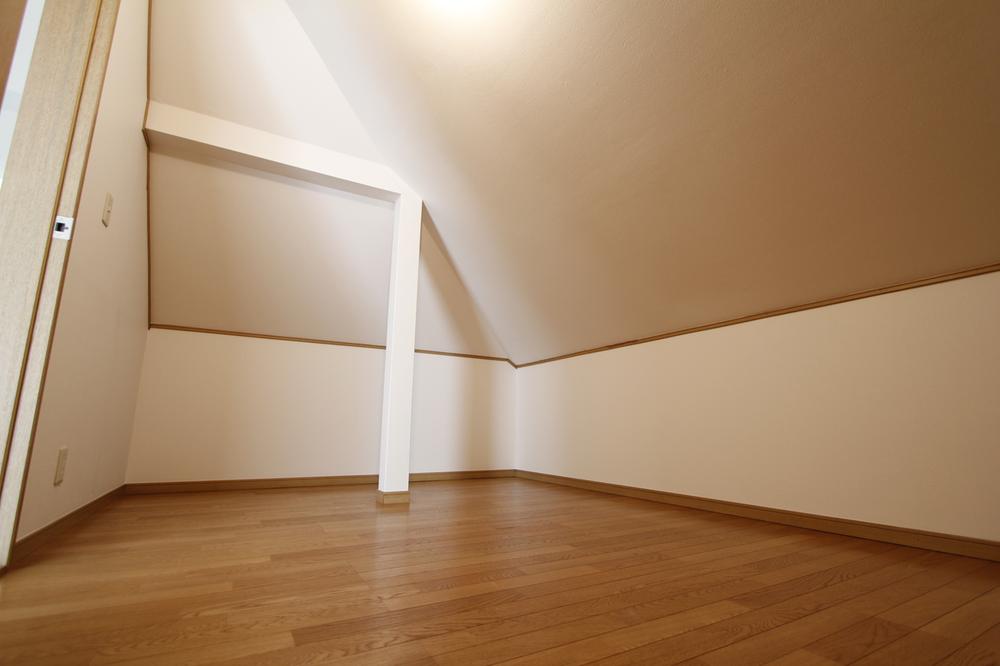 Indoor (10 May 2013) Shooting
室内(2013年10月)撮影
Floor plan間取り図 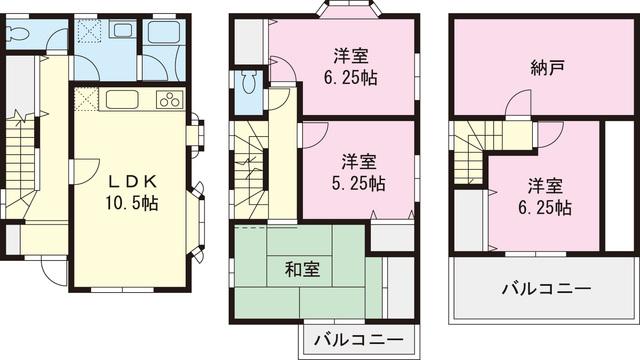 30,800,000 yen, 4LDK, Land area 103.07 sq m , Building area 101.85 sq m
3080万円、4LDK、土地面積103.07m2、建物面積101.85m2
Location
|





















