Used Homes » Kanto » Kanagawa Prefecture » Kanazawa-ku, Yokohama
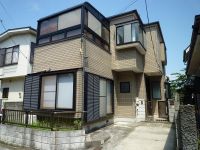 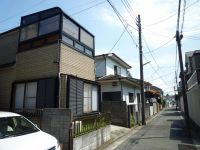
| | Kanagawa Prefecture Kanazawa-ku, Yokohama 神奈川県横浜市金沢区 |
| Keikyu main line "Keikyutomioka" walk 17 minutes 京急本線「京急富岡」歩17分 |
| Tomiokahigashi 1-chome in Furudoken Because you can see the room slowly of vacant house. Building Inspection (building inspection) pass of peace of mind used Detached Leak in the roof, etc.: 5 years 10 million yen guarantee facilities relationship: 1 year warranty 富岡東1丁目中古戸建 空家の為室内ゆっくりとご覧頂けます。建物インスペクション(建物検査)合格の安心中古戸建 雨漏り等:5年1,000万円保証 設備関係:1年保証 |
Features pickup 特徴ピックアップ | | Immediate Available / 2 along the line more accessible / Facing south / System kitchen / All room storage / Japanese-style room / Washbasin with shower / 2-story / Underfloor Storage / City gas 即入居可 /2沿線以上利用可 /南向き /システムキッチン /全居室収納 /和室 /シャワー付洗面台 /2階建 /床下収納 /都市ガス | Price 価格 | | 26,800,000 yen 2680万円 | Floor plan 間取り | | 4LDK 4LDK | Units sold 販売戸数 | | 1 units 1戸 | Land area 土地面積 | | 88.54 sq m (registration) 88.54m2(登記) | Building area 建物面積 | | 82.8 sq m (registration) 82.8m2(登記) | Driveway burden-road 私道負担・道路 | | Nothing, West 4m width 無、西4m幅 | Completion date 完成時期(築年月) | | July 1995 1995年7月 | Address 住所 | | Kanagawa Prefecture Kanazawa-ku, Yokohama Tomiokahigashi 1 神奈川県横浜市金沢区富岡東1 | Traffic 交通 | | Keikyu main line "Keikyutomioka" walk 17 minutes
JR Keihin Tohoku Line "Shinsugita" walk 20 minutes 京急本線「京急富岡」歩17分
JR京浜東北線「新杉田」歩20分
| Person in charge 担当者より | | Person in charge of real-estate and building Oshima Tsutomu Age: 30 Daigyokai Experience: 7 years 担当者宅建大島 努年齢:30代業界経験:7年 | Contact お問い合せ先 | | TEL: 0800-808-9749 [Toll free] mobile phone ・ Also available from PHS
Caller ID is not notified
Please contact the "saw SUUMO (Sumo)"
If it does not lead, If the real estate company TEL:0800-808-9749【通話料無料】携帯電話・PHSからもご利用いただけます
発信者番号は通知されません
「SUUMO(スーモ)を見た」と問い合わせください
つながらない方、不動産会社の方は
| Building coverage, floor area ratio 建ぺい率・容積率 | | 60% ・ Hundred percent 60%・100% | Time residents 入居時期 | | Immediate available 即入居可 | Land of the right form 土地の権利形態 | | Ownership 所有権 | Structure and method of construction 構造・工法 | | Wooden 2-story 木造2階建 | Use district 用途地域 | | One low-rise 1種低層 | Overview and notices その他概要・特記事項 | | Contact: Oshima Tsutomu, Facilities: Public Water Supply, This sewage, City gas 担当者:大島 努、設備:公営水道、本下水、都市ガス | Company profile 会社概要 | | <Mediation> Governor of Kanagawa Prefecture (10) No. 010799 (the company), Kanagawa Prefecture Building Lots and Buildings Transaction Business Association (Corporation) metropolitan area real estate Fair Trade Council member Usui Home (Ltd.) Sugita shop Yubinbango235-0036 Nakahara, Yokohama, Kanagawa Prefecture Isogo-ku, 4-26-27 <仲介>神奈川県知事(10)第010799号(社)神奈川県宅地建物取引業協会会員 (公社)首都圏不動産公正取引協議会加盟ウスイホーム(株)杉田店〒235-0036 神奈川県横浜市磯子区中原4-26-27 |
Local appearance photo現地外観写真 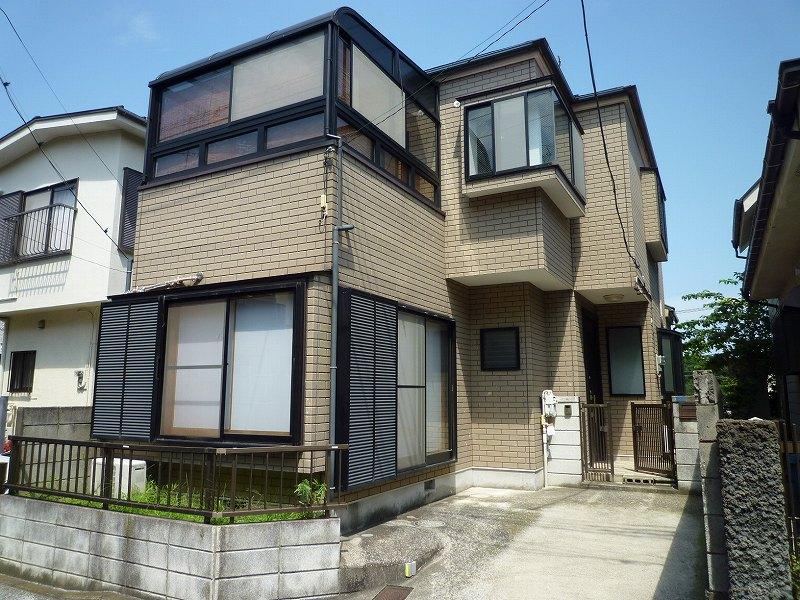 It is the appearance of the tile tone
タイル調の外観です
Local photos, including front road前面道路含む現地写真 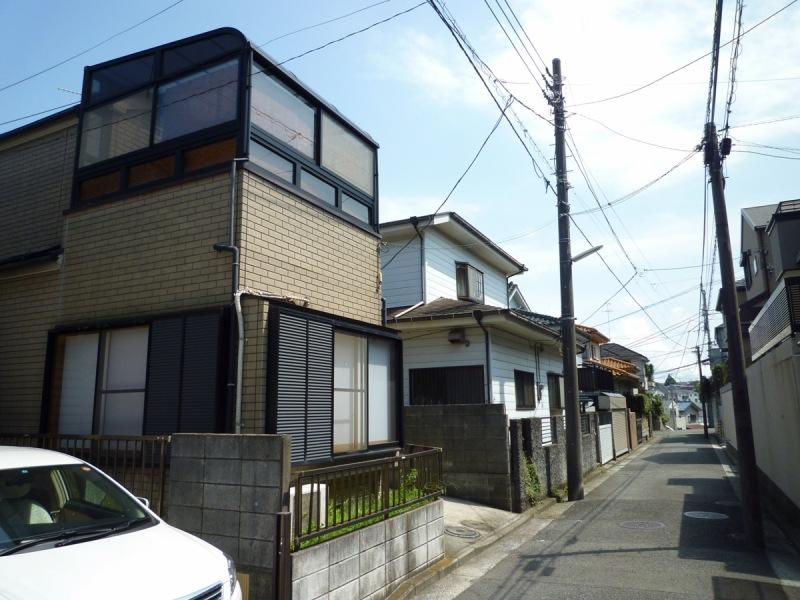 You can preview at any time because of the vacant house
空家の為いつでも内覧可能です
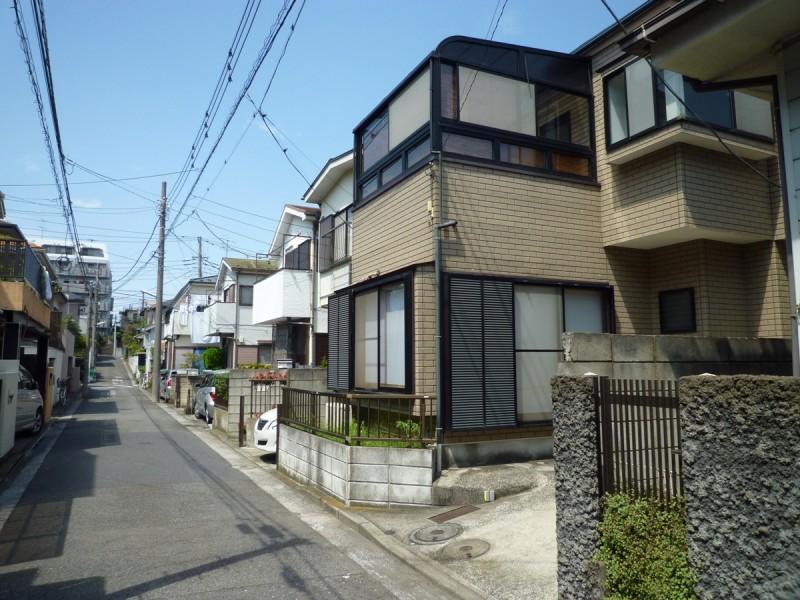 Front road 4m public roads
前面道路4m公道
Floor plan間取り図 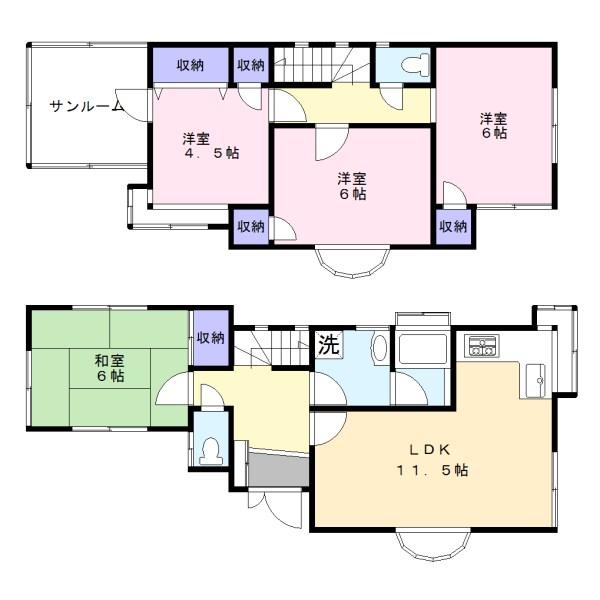 26,800,000 yen, 4LDK, Land area 88.54 sq m , Building area 82.8 sq m is possible preview at any time
2680万円、4LDK、土地面積88.54m2、建物面積82.8m2 いつでも内覧可能です
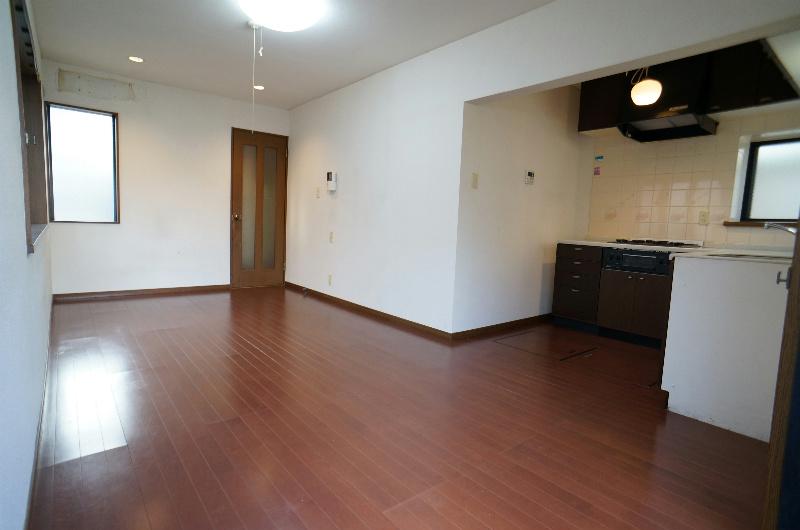 Living
リビング
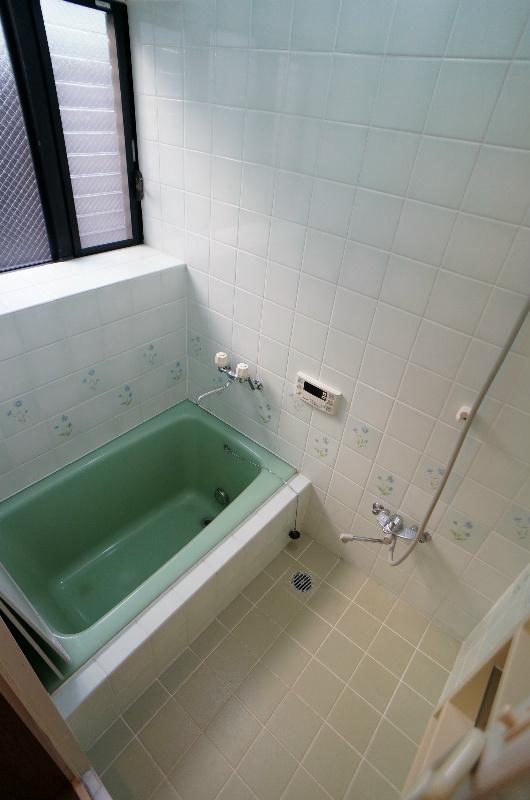 Bathroom
浴室
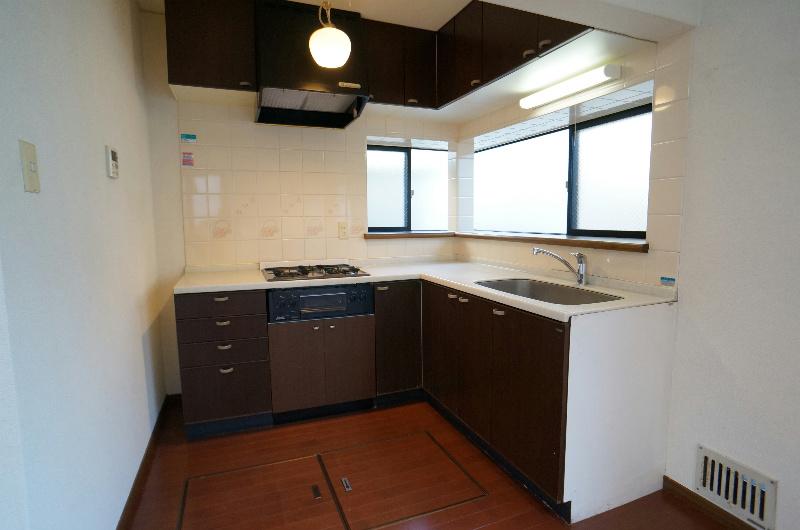 Kitchen
キッチン
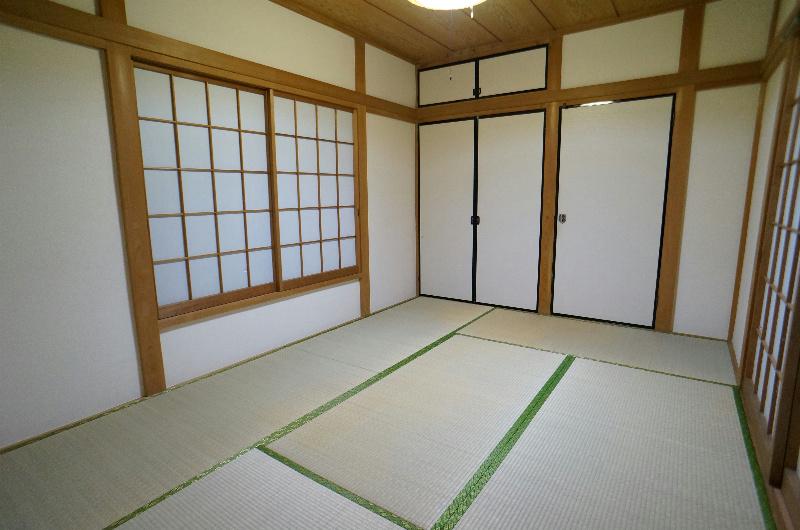 Non-living room
リビング以外の居室
Entrance玄関 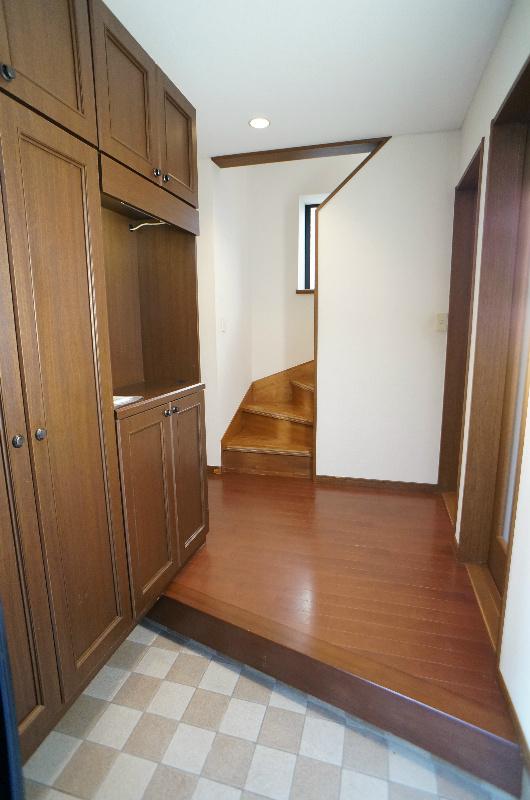 Bright entrance
明るい玄関
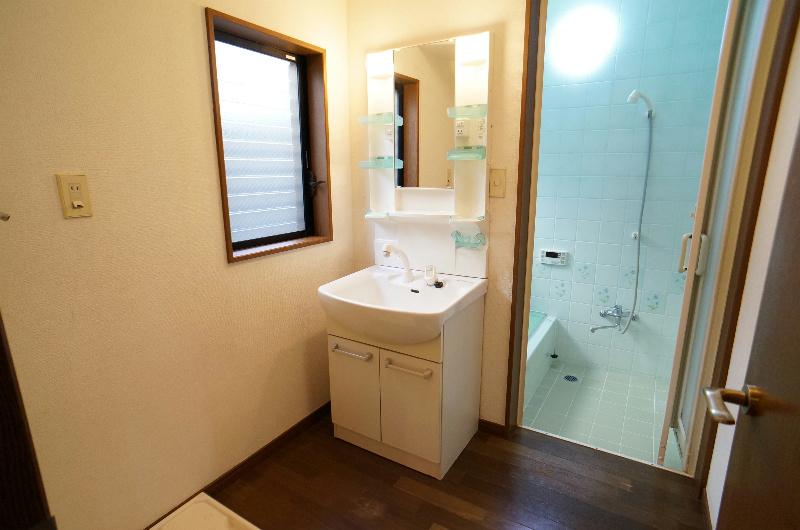 Wash basin, toilet
洗面台・洗面所
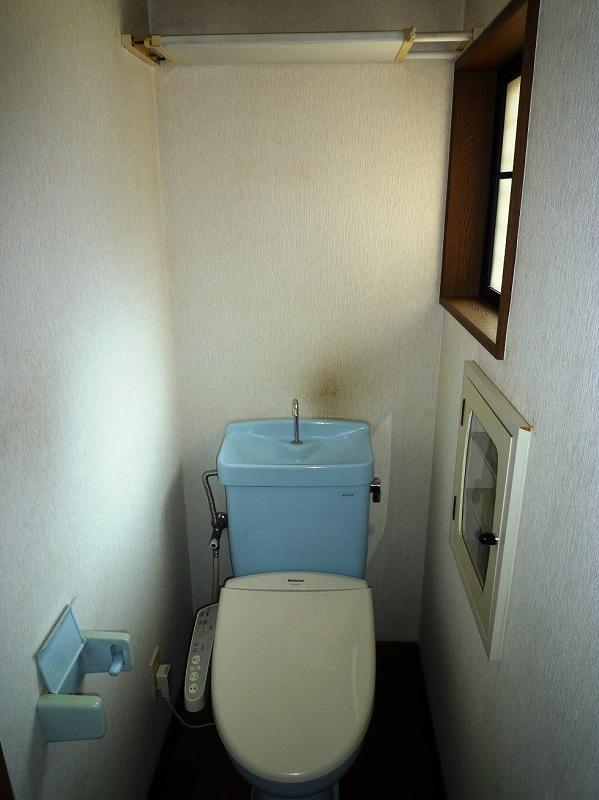 Toilet
トイレ
Otherその他 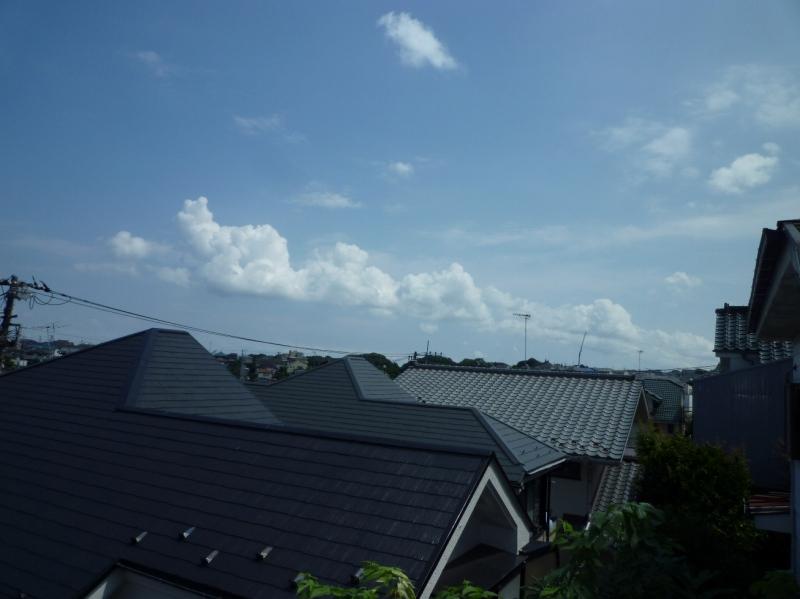 South view from the second floor Western-style
2階洋室より南側眺望
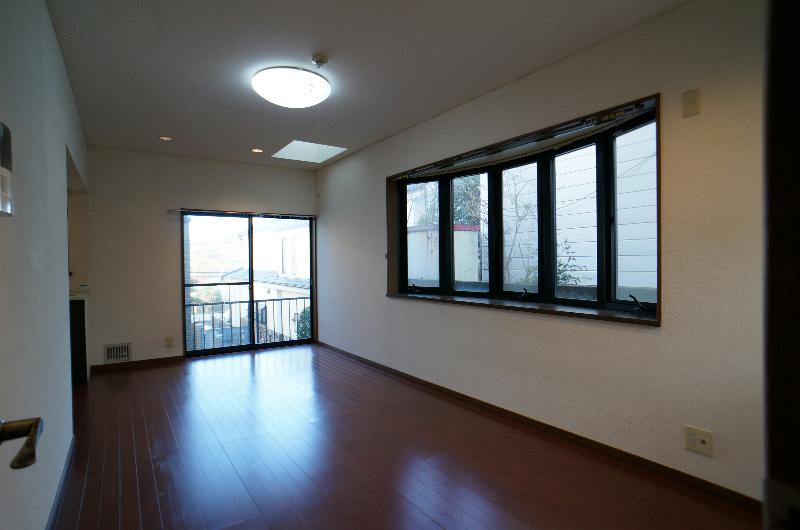 Living
リビング
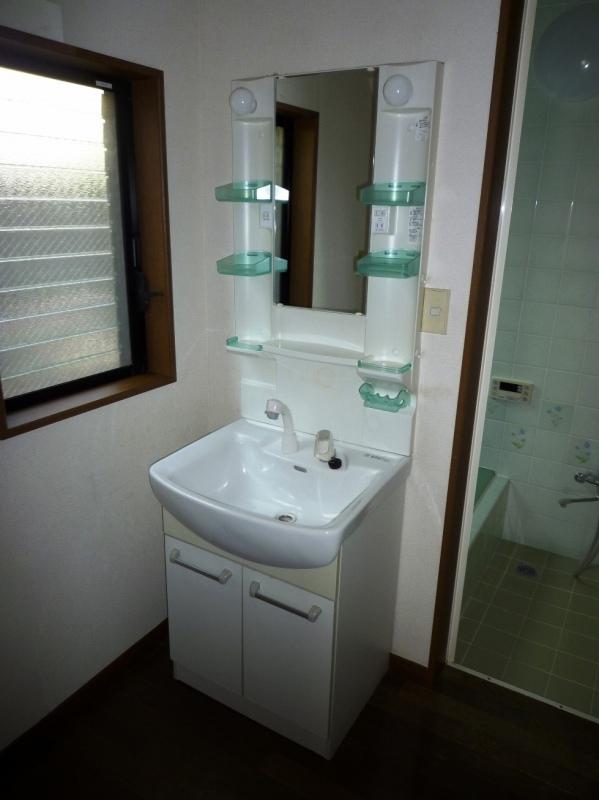 Washroom
洗面所
Location
|















