Used Homes » Kanto » Kanagawa Prefecture » Kanazawa-ku, Yokohama
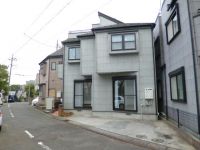 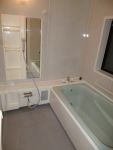
| | Kanagawa Prefecture Kanazawa-ku, Yokohama 神奈川県横浜市金沢区 |
| Keikyu main line "Keikyutomioka" walk 12 minutes 京急本線「京急富岡」歩12分 |
| Holiday good view from the after-sales service guaranteed renovation residential Sky balcony Let's play in the Hakkeijima 休日は八景島で遊びましょうアフターサービス保証付きリフォーム住宅スカイバルコニーからの眺望良好 |
| Reform contents 2013 October completion «new exchange» gas stove ・ Bathroom Exhaust Fan ・ Kitchen Panel ・ Warm water washing toilet seat ・ Switch outlet ・ Intercom ・ illumination ・ Curtain rail ・ Water faucet ・ Bathroom vanity ・ Cushion floor Chokawa ・ Cross Chokawa ・ Exchange tatami mat ・ House cleaning リフォーム内容平成25年10月完了≪新規交換≫ガスコンロ・浴室換気扇・キッチンパネル・温水洗浄便座・スイッチコンセント・インターホン・照明・カーテンレール・水栓・洗面化粧台・クッションフロア張替・クロス張替・畳表替・ハウスクリーニング |
Features pickup 特徴ピックアップ | | 2 along the line more accessible / System kitchen / All room storage / A quiet residential area / Toilet 2 places / Bathroom 1 tsubo or more / 2-story / 2 or more sides balcony / Warm water washing toilet seat / roof balcony 2沿線以上利用可 /システムキッチン /全居室収納 /閑静な住宅地 /トイレ2ヶ所 /浴室1坪以上 /2階建 /2面以上バルコニー /温水洗浄便座 /ルーフバルコニー | Price 価格 | | 25,900,000 yen 2590万円 | Floor plan 間取り | | 3LDK 3LDK | Units sold 販売戸数 | | 1 units 1戸 | Land area 土地面積 | | 68.1 sq m (measured) 68.1m2(実測) | Building area 建物面積 | | 75.18 sq m (registration) 75.18m2(登記) | Driveway burden-road 私道負担・道路 | | Nothing, Northeast 6m width 無、北東6m幅 | Completion date 完成時期(築年月) | | 10 May 2000 2000年10月 | Address 住所 | | Kanagawa Prefecture Kanazawa-ku, Yokohama Tomiokanishi 2 神奈川県横浜市金沢区富岡西2 | Traffic 交通 | | Keikyu main line "Keikyutomioka" walk 12 minutes
Seaside Line "southern market" walk 22 minutes
Keikyu main line "Noukendai" walk 22 minutes 京急本線「京急富岡」歩12分
シーサイドライン「南部市場」歩22分
京急本線「能見台」歩22分
| Related links 関連リンク | | [Related Sites of this company] 【この会社の関連サイト】 | Person in charge 担当者より | | Personnel Minoru Nishiyama 担当者西山実 | Contact お問い合せ先 | | Century 21 Toei Home (Ltd.) TEL: 0800-603-9567 [Toll free] mobile phone ・ Also available from PHS
Caller ID is not notified
Please contact the "saw SUUMO (Sumo)"
If it does not lead, If the real estate company センチュリー21トーエイホーム(株)TEL:0800-603-9567【通話料無料】携帯電話・PHSからもご利用いただけます
発信者番号は通知されません
「SUUMO(スーモ)を見た」と問い合わせください
つながらない方、不動産会社の方は
| Building coverage, floor area ratio 建ぺい率・容積率 | | 60% ・ 200% 60%・200% | Time residents 入居時期 | | Immediate available 即入居可 | Land of the right form 土地の権利形態 | | Ownership 所有権 | Structure and method of construction 構造・工法 | | Wooden 2-story 木造2階建 | Use district 用途地域 | | One dwelling 1種住居 | Overview and notices その他概要・特記事項 | | Contact: Minoru Nishiyama, Facilities: Public Water Supply, This sewage, City gas, Parking: car space 担当者:西山実、設備:公営水道、本下水、都市ガス、駐車場:カースペース | Company profile 会社概要 | | <Mediation> Governor of Kanagawa Prefecture (1) No. 027273 Century 21 Toei Home Co., Ltd. Yubinbango236-0021 Kanagawa Prefecture Kanazawa-ku, Yokohama Deiki 2-5-1-100 <仲介>神奈川県知事(1)第027273号センチュリー21トーエイホーム(株)〒236-0021 神奈川県横浜市金沢区泥亀2-5-1-100 |
Local photos, including front road前面道路含む現地写真 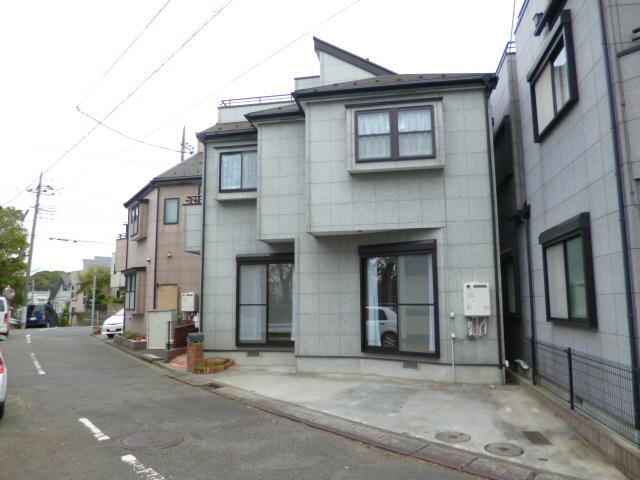 Local (10 May 2013) Shooting
現地(2013年10月)撮影
Bathroom浴室 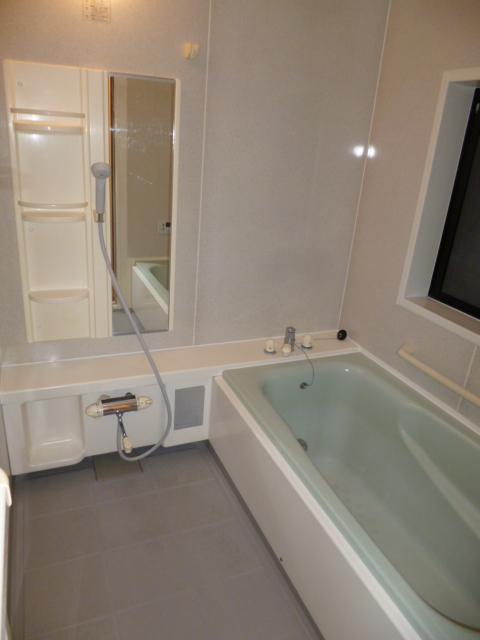 Indoor (10 May 2013) Shooting
室内(2013年10月)撮影
View photos from the dwelling unit住戸からの眺望写真 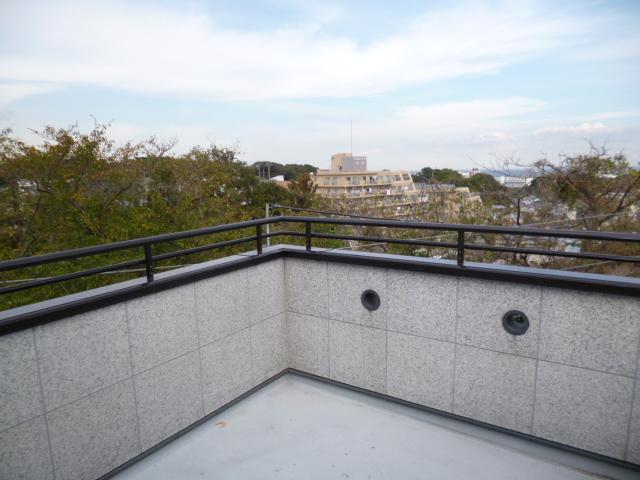 View from the site (October 2013) Shooting
現地からの眺望(2013年10月)撮影
Floor plan間取り図 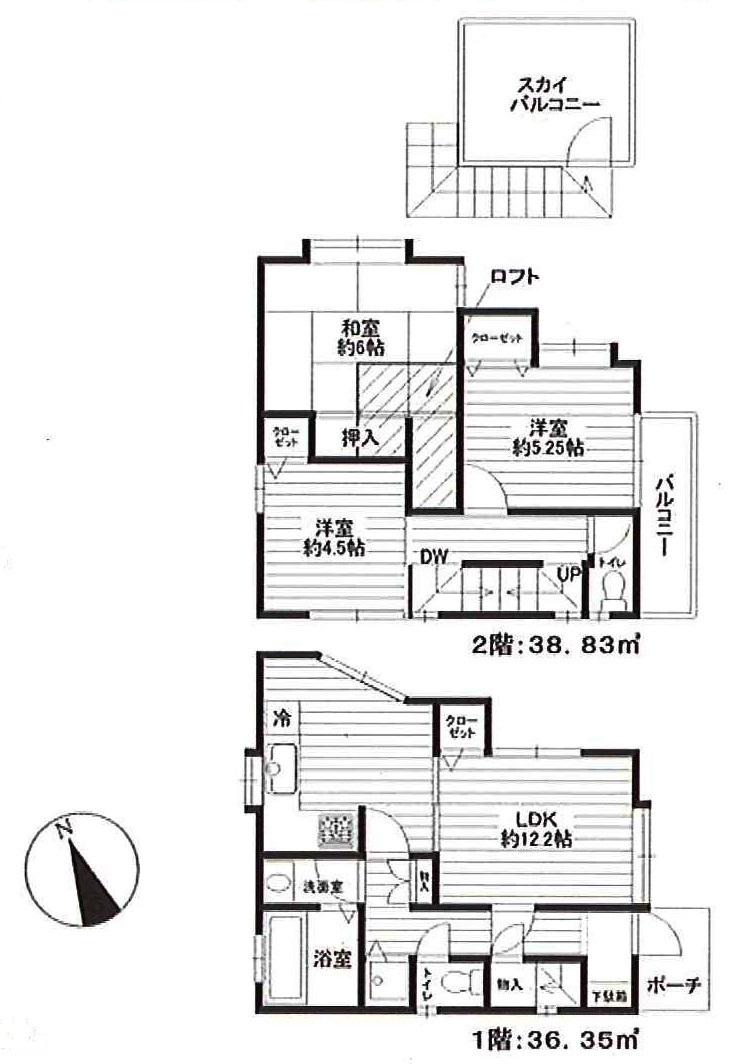 25,900,000 yen, 3LDK, Land area 68.1 sq m , Building area 75.18 sq m
2590万円、3LDK、土地面積68.1m2、建物面積75.18m2
Local appearance photo現地外観写真 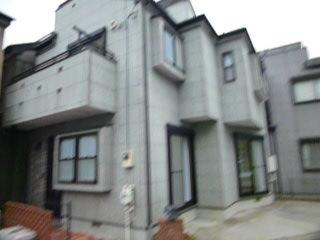 Local (10 May 2013) Shooting
現地(2013年10月)撮影
Livingリビング 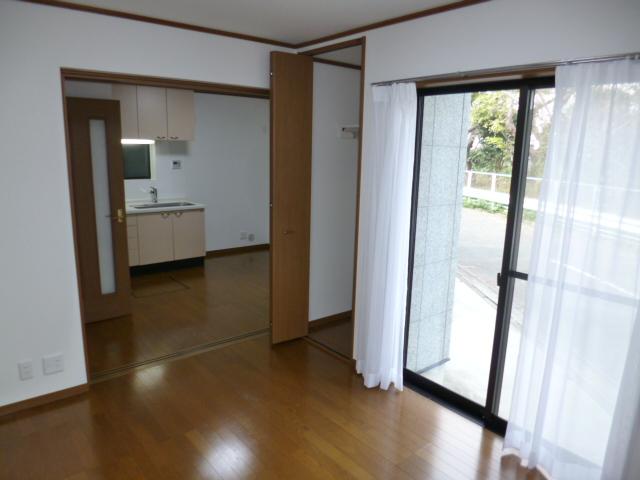 Indoor (10 May 2013) Shooting
室内(2013年10月)撮影
Kitchenキッチン 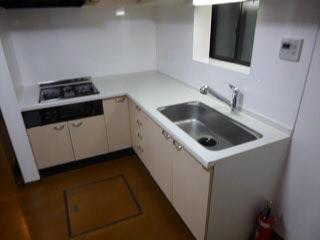 Indoor (10 May 2013) Shooting
室内(2013年10月)撮影
Non-living roomリビング以外の居室 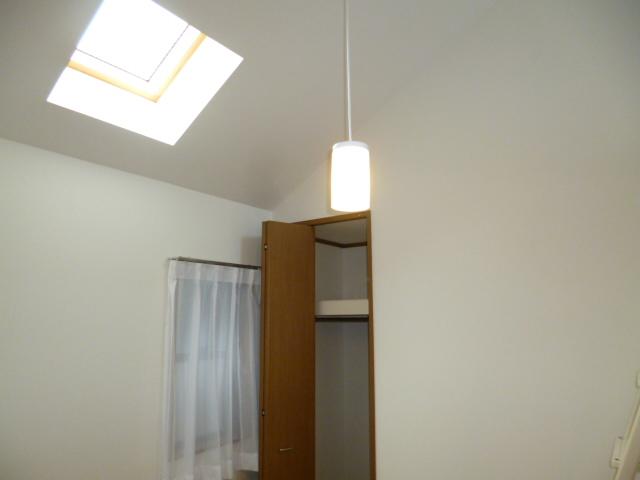 Indoor (10 May 2013) Shooting
室内(2013年10月)撮影
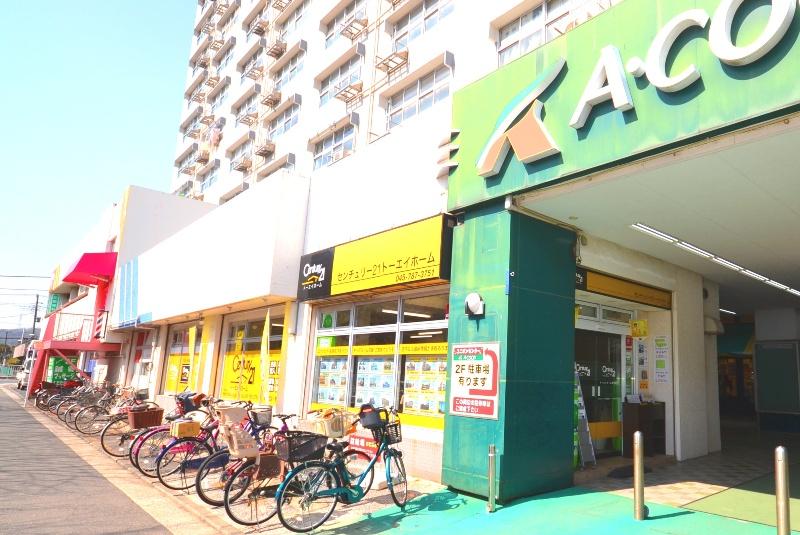 Other
その他
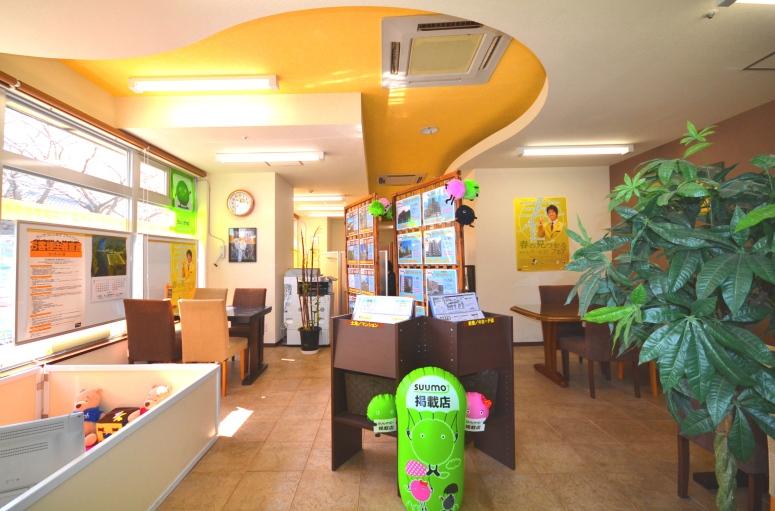 Other
その他
Location
|











