Used Homes » Kanto » Kanagawa Prefecture » Kanazawa-ku, Yokohama
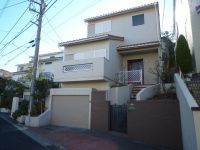 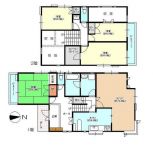
| | Kanagawa Prefecture Kanazawa-ku, Yokohama 神奈川県横浜市金沢区 |
| Keikyu main line "Kanazawa Bunko" bus 9 minutes Takafunedai walk 4 minutes 京急本線「金沢文庫」バス9分高舟台歩4分 |
| Wood Park Kanazawa Bunko upscale subdivision in subdivision. Car space is also available three. living ・ The dining there is a feeling of opening there is a blow-by. one time, It is worth to pay to see. ウッドパーク金沢文庫分譲地内の高級分譲地です。カースペースも3台可能です。リビング・ダイニングには吹き抜けがあり開放感があります。一度、見ていただく価値はあります。 |
| Land 50 square meters or more, Or more before road 6m, Interior renovation, Renovation, Immediate Available, LDK20 tatami mats or more, Parking three or more possible, 2 along the line more accessible, System kitchen, Yang per good, All room storage, A quiet residential areaese-style room, Toilet 2 places, Bathroom 1 tsubo or more, 2-story, 2 or more sides balcony, Otobasu, Warm water washing toilet seat, Atrium, TV monitor interphone, Ventilation good, Walk-in closet, All rooms are two-sided lighting, Development subdivision in, Readjustment land within 土地50坪以上、前道6m以上、内装リフォーム、リノベーション、即入居可、LDK20畳以上、駐車3台以上可、2沿線以上利用可、システムキッチン、陽当り良好、全居室収納、閑静な住宅地、和室、トイレ2ヶ所、浴室1坪以上、2階建、2面以上バルコニー、オートバス、温水洗浄便座、吹抜け、TVモニタ付インターホン、通風良好、ウォークインクロゼット、全室2面採光、開発分譲地内、区画整理地内 |
Features pickup 特徴ピックアップ | | Parking three or more possible / Immediate Available / 2 along the line more accessible / LDK20 tatami mats or more / Land 50 square meters or more / Interior renovation / System kitchen / Yang per good / All room storage / A quiet residential area / Or more before road 6m / Japanese-style room / Toilet 2 places / Bathroom 1 tsubo or more / 2-story / 2 or more sides balcony / Otobasu / Warm water washing toilet seat / Atrium / TV monitor interphone / Renovation / Ventilation good / Walk-in closet / All rooms are two-sided lighting / Development subdivision in / Readjustment land within 駐車3台以上可 /即入居可 /2沿線以上利用可 /LDK20畳以上 /土地50坪以上 /内装リフォーム /システムキッチン /陽当り良好 /全居室収納 /閑静な住宅地 /前道6m以上 /和室 /トイレ2ヶ所 /浴室1坪以上 /2階建 /2面以上バルコニー /オートバス /温水洗浄便座 /吹抜け /TVモニタ付インターホン /リノベーション /通風良好 /ウォークインクロゼット /全室2面採光 /開発分譲地内 /区画整理地内 | Price 価格 | | 38,800,000 yen 3880万円 | Floor plan 間取り | | 4LDK + S (storeroom) 4LDK+S(納戸) | Units sold 販売戸数 | | 1 units 1戸 | Total units 総戸数 | | 1 units 1戸 | Land area 土地面積 | | 236.62 sq m (71.57 tsubo) (measured) 236.62m2(71.57坪)(実測) | Building area 建物面積 | | 130.52 sq m (39.48 tsubo) (measured) 130.52m2(39.48坪)(実測) | Driveway burden-road 私道負担・道路 | | Nothing, Northeast 6m width 無、北東6m幅 | Completion date 完成時期(築年月) | | July 1990 1990年7月 | Address 住所 | | Kanagawa Prefecture Kanazawa-ku, Yokohama Kamariyaminami 2 神奈川県横浜市金沢区釜利谷南2 | Traffic 交通 | | Keikyu main line "Kanazawa Bunko" bus 9 minutes Takafunedai walk 4 minutes
Keikyu main line "Kanazawa Hakkei" walk 34 minutes
Keikyū Zushi Line "Mutsuura" walk 28 minutes 京急本線「金沢文庫」バス9分高舟台歩4分
京急本線「金沢八景」歩34分
京急逗子線「六浦」歩28分
| Related links 関連リンク | | [Related Sites of this company] 【この会社の関連サイト】 | Person in charge 担当者より | | Rep Kobori Noriaki Age: 40 Daigyokai Experience: 13 years "in good faith", "prompt", "polite" to the motto we have to act to think customer first. 担当者小堀 紀昭年齢:40代業界経験:13年「誠実」「敏速」「丁寧」をモットーにお客様第一に考えて行動しております。 | Contact お問い合せ先 | | TEL: 0800-603-3773 [Toll free] mobile phone ・ Also available from PHS
Caller ID is not notified
Please contact the "saw SUUMO (Sumo)"
If it does not lead, If the real estate company TEL:0800-603-3773【通話料無料】携帯電話・PHSからもご利用いただけます
発信者番号は通知されません
「SUUMO(スーモ)を見た」と問い合わせください
つながらない方、不動産会社の方は
| Building coverage, floor area ratio 建ぺい率・容積率 | | Fifty percent ・ 80% 50%・80% | Time residents 入居時期 | | Immediate available 即入居可 | Land of the right form 土地の権利形態 | | Ownership 所有権 | Structure and method of construction 構造・工法 | | Wooden 2-story (2 × 4 construction method) 木造2階建(2×4工法) | Renovation リフォーム | | 2013 November interior renovation completed (kitchen ・ bathroom ・ toilet ・ wall ・ floor ・ all rooms) 2013年11月内装リフォーム済(キッチン・浴室・トイレ・壁・床・全室) | Use district 用途地域 | | One low-rise 1種低層 | Overview and notices その他概要・特記事項 | | Contact: Kobori Noriaki, Facilities: Public Water Supply, This sewage, City gas, Parking: car space 担当者:小堀 紀昭、設備:公営水道、本下水、都市ガス、駐車場:カースペース | Company profile 会社概要 | | <Mediation> Kanagawa Governor (2) the first 025,155 No. Century 21 Corp. Yokohama Housing Information Center Yubinbango236-0005 Kanagawa Prefecture Kanazawa-ku, Yokohama Namiki 1-17-4-11 <仲介>神奈川県知事(2)第025155号センチュリー21(株)横浜住宅情報センター〒236-0005 神奈川県横浜市金沢区並木1-17-4-11 |
Local appearance photo現地外観写真 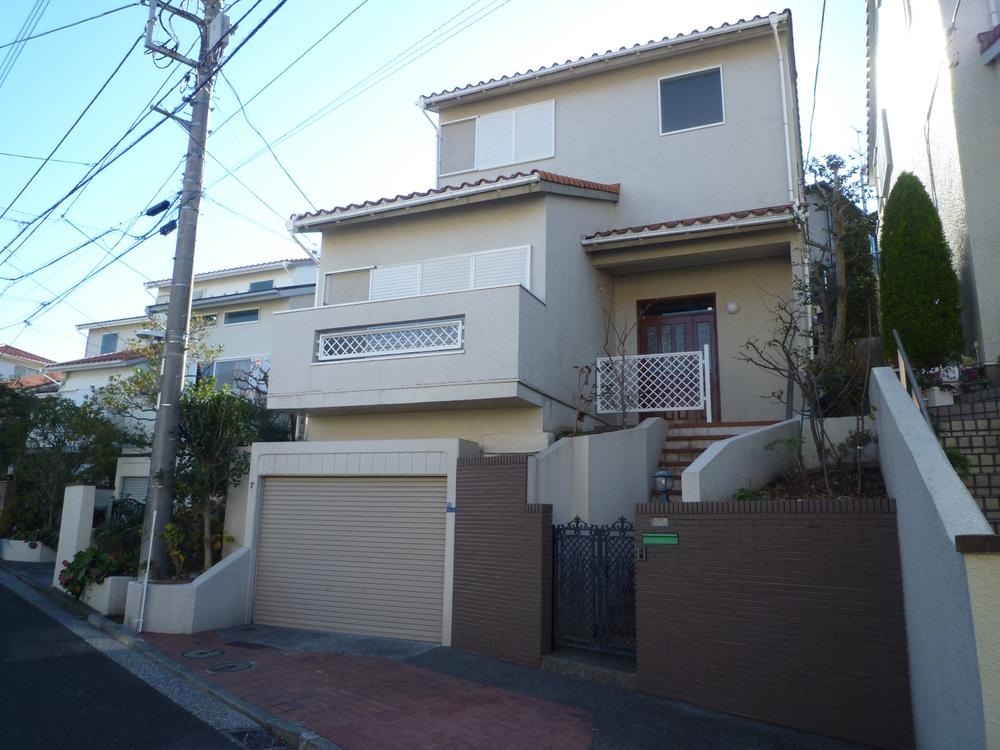 Streets a sense of unity that was based on the Spanish tile and white wall
スペイン瓦と白壁を基調とした統一感のある街並み
Floor plan間取り図 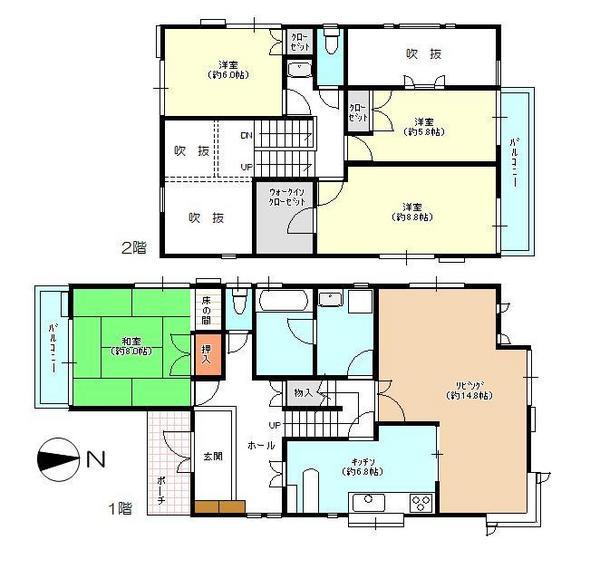 38,800,000 yen, 4LDK + S (storeroom), Land area 236.62 sq m , Building with the atrium of the building area 130.52 sq m large 4LDK
3880万円、4LDK+S(納戸)、土地面積236.62m2、建物面積130.52m2 大型4LDKの吹き抜けのある建物
Local appearance photo現地外観写真 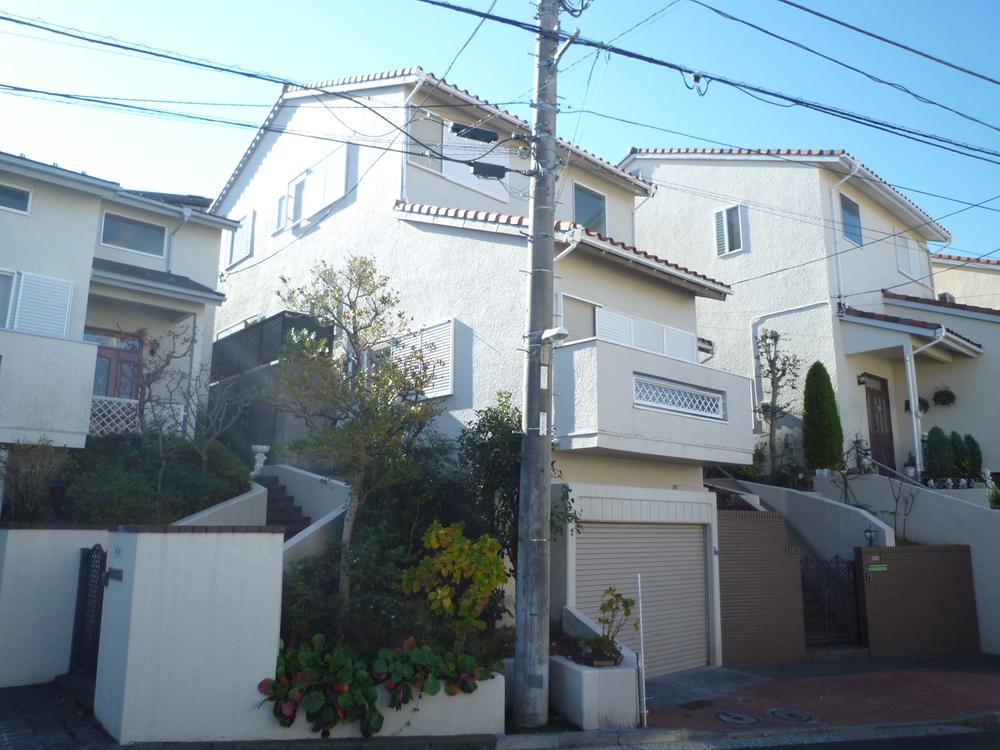 Mitsui Home Construction
三井ホーム施工
Livingリビング 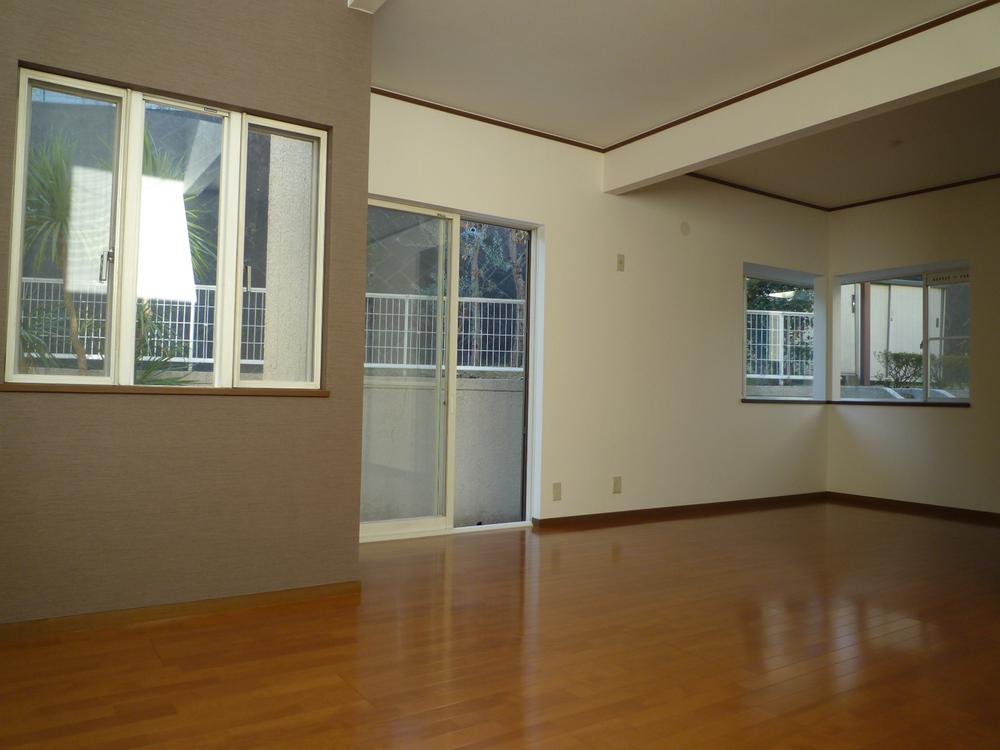 A vaulted ceiling living
吹き抜けのあるリビング
Bathroom浴室 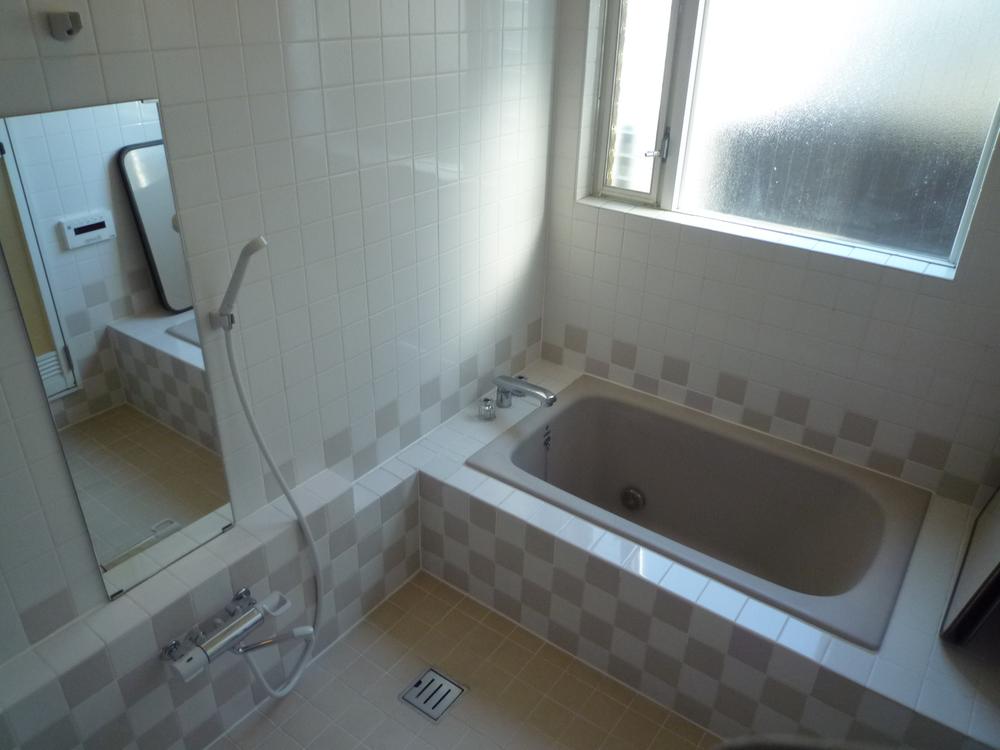 Stylish bath
おしゃれなお風呂です
Kitchenキッチン 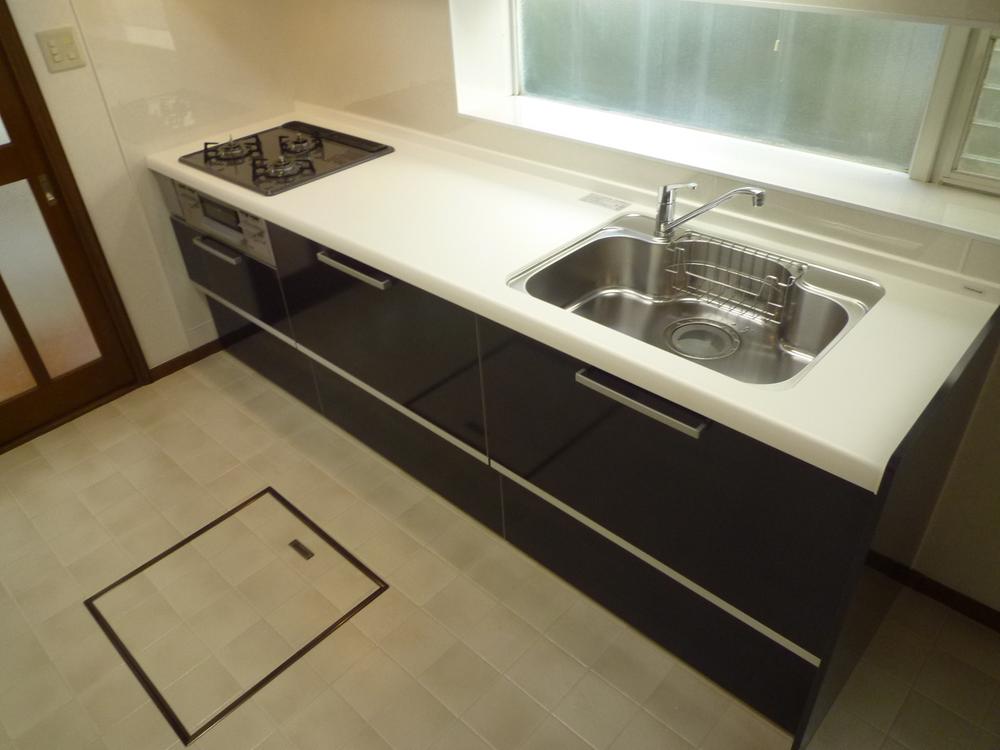 There is also sufficient breadth in a separate kitchen
独立キッチンで広さも十分あります
Non-living roomリビング以外の居室 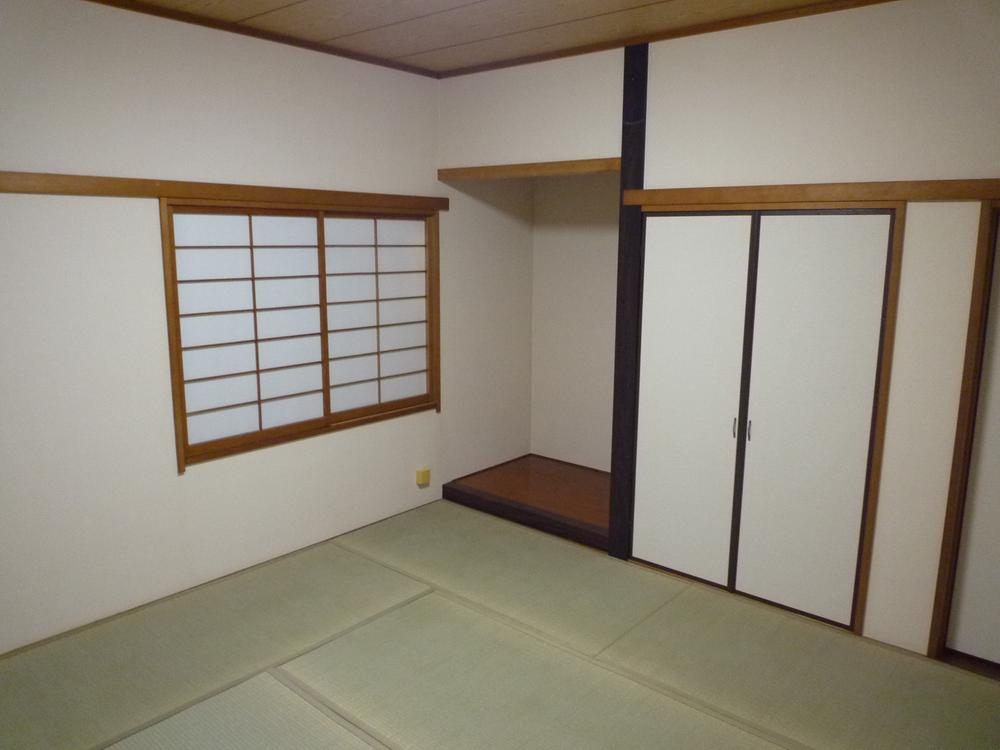 Alcove of a Japanese-style room
床の間のある和室です
Entrance玄関 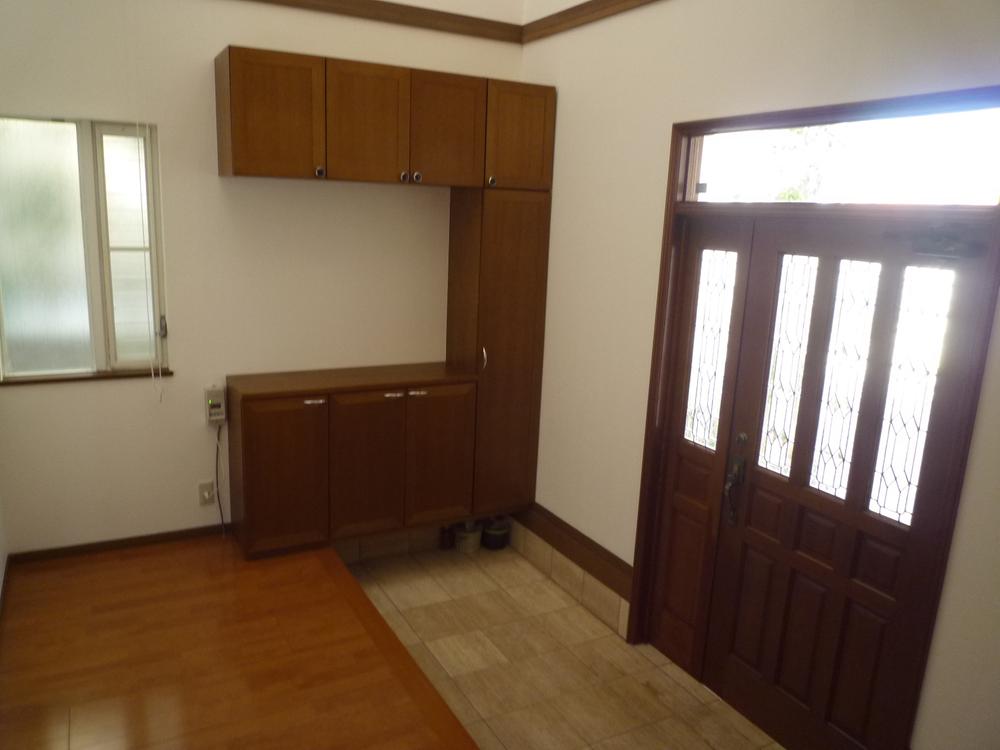 It is open in the wide entrance
広い玄関で開放的です
Wash basin, toilet洗面台・洗面所 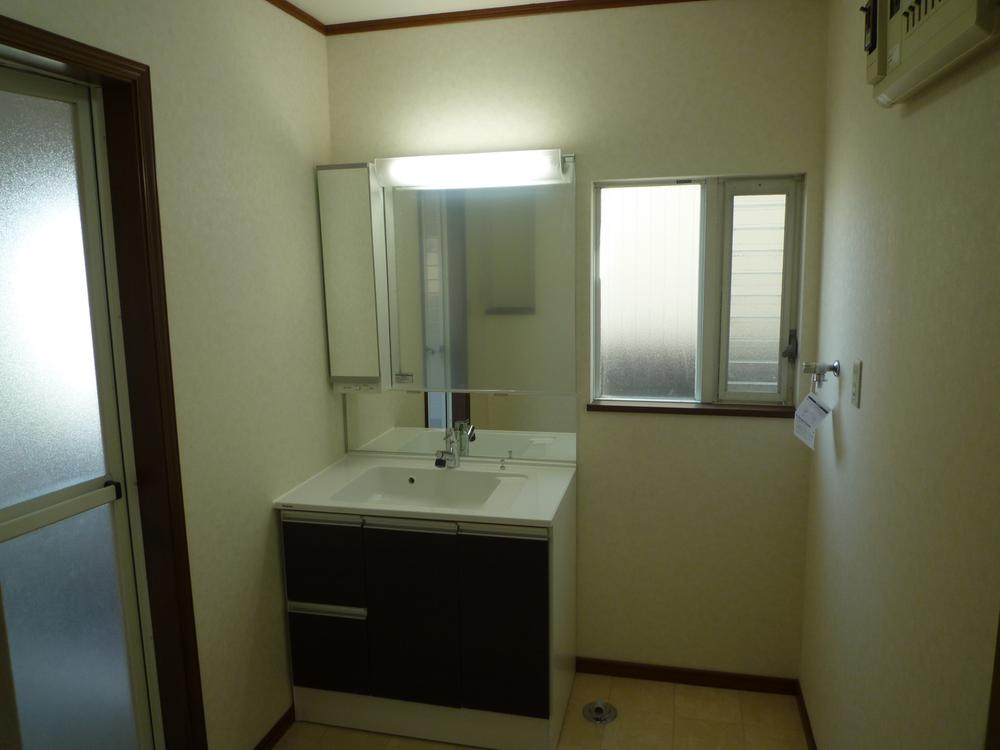 1 ・ Wash basin installed on the second floor
1・2階に洗面台設置
Toiletトイレ 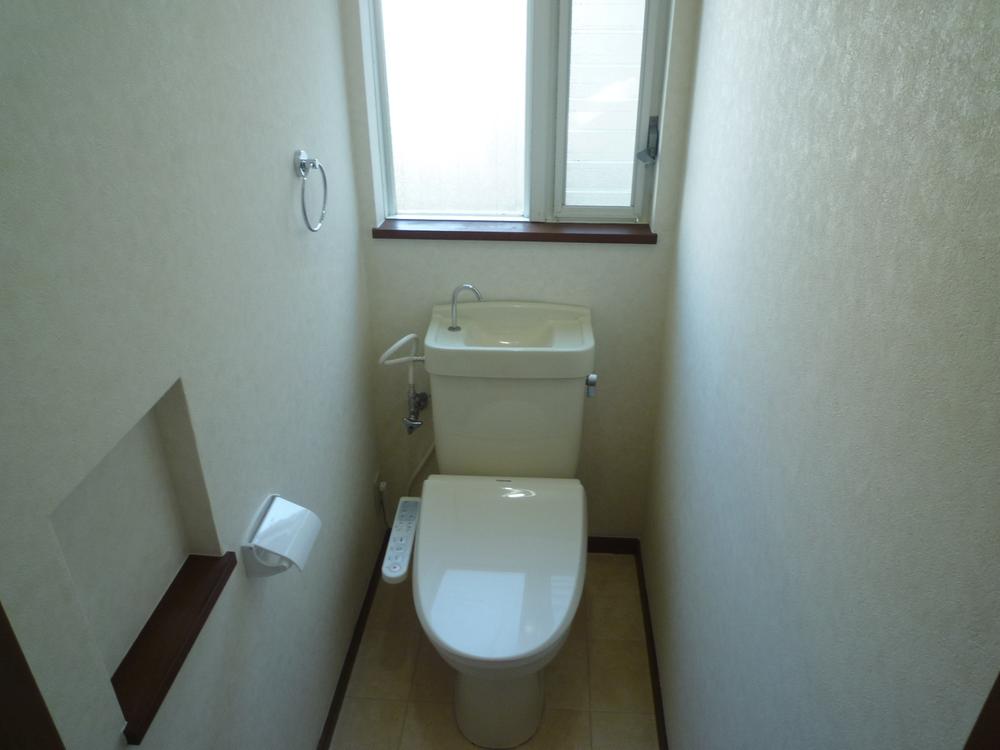 Shower toilet
シャワートイレ完備
View photos from the dwelling unit住戸からの眺望写真 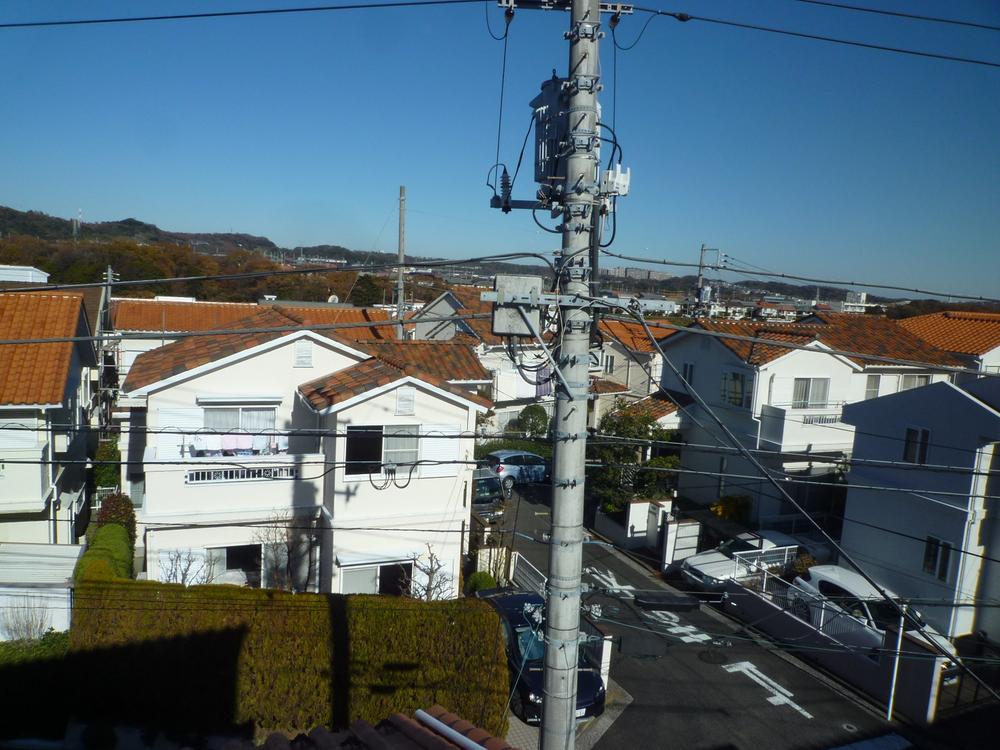 Living environment streets are aligned
街並みが揃った住環境
Otherその他 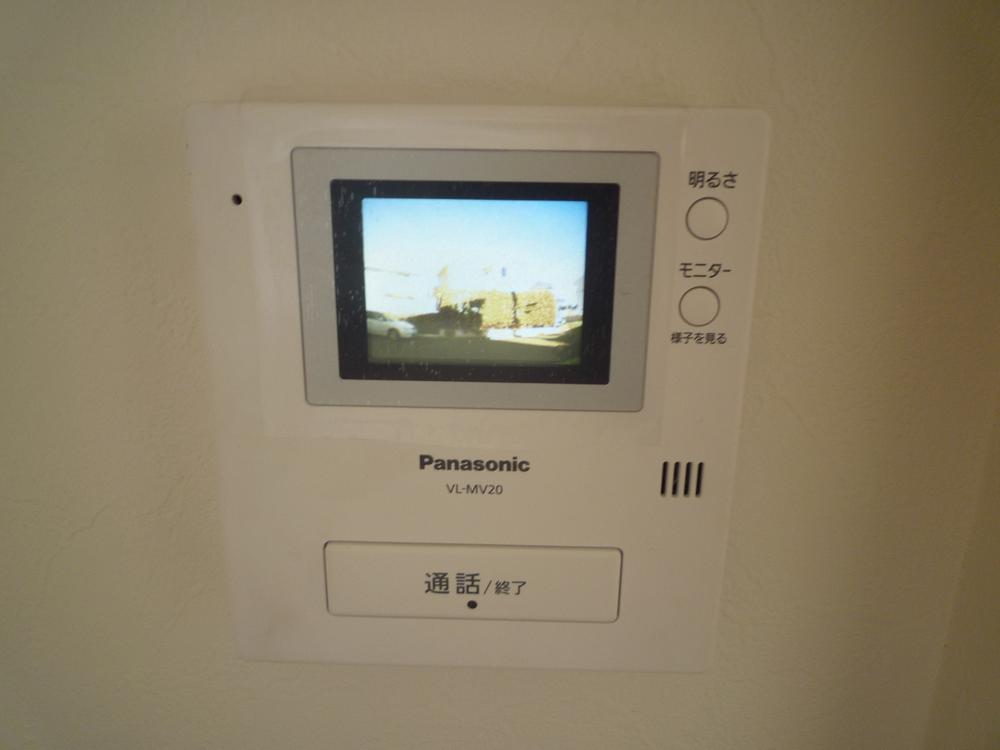 Color TV Intercom
カラーテレビインターフォン
Livingリビング 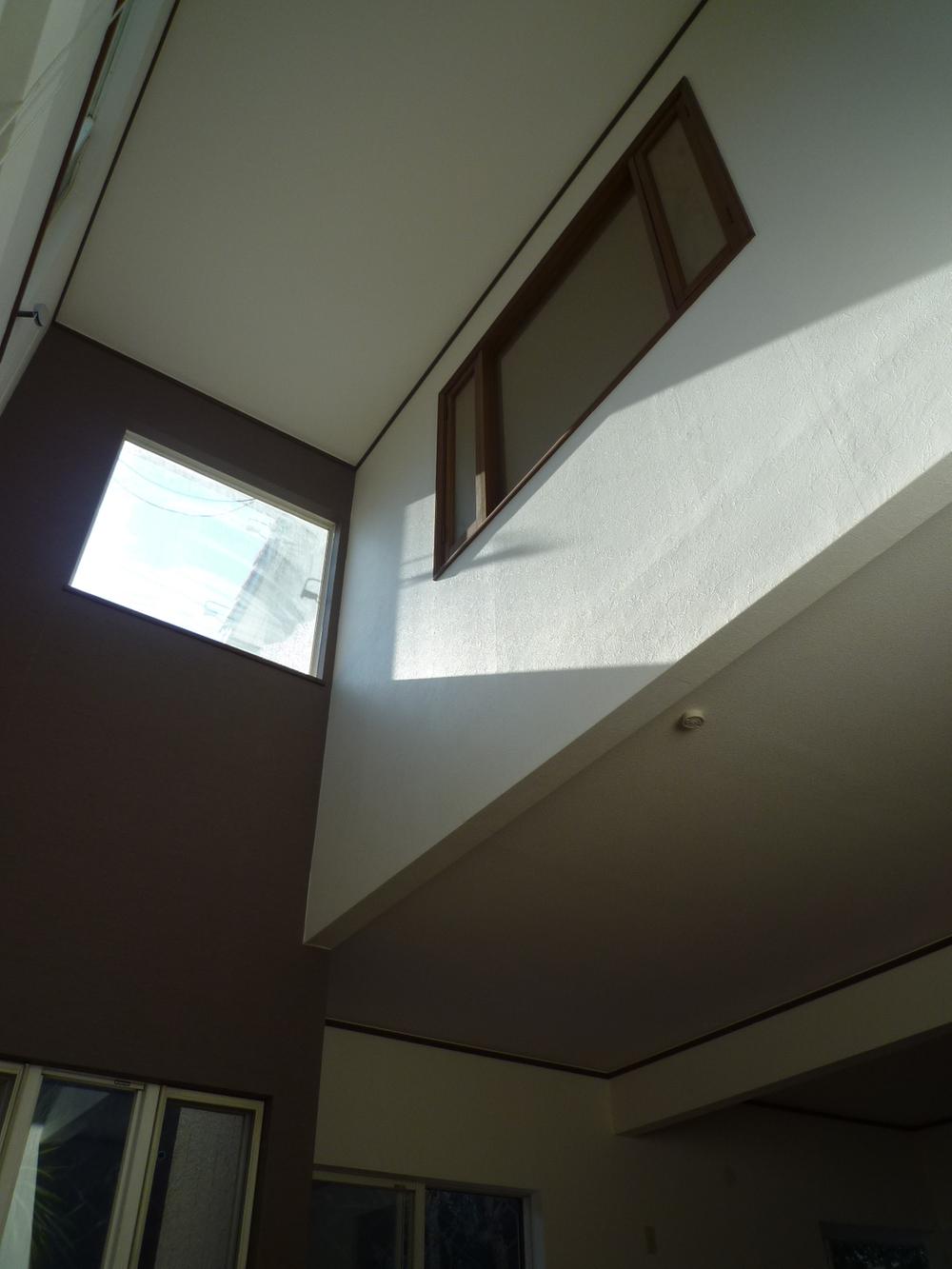 There are light and airy in the colonnade
吹き抜けで明るく開放感あります
Kitchenキッチン 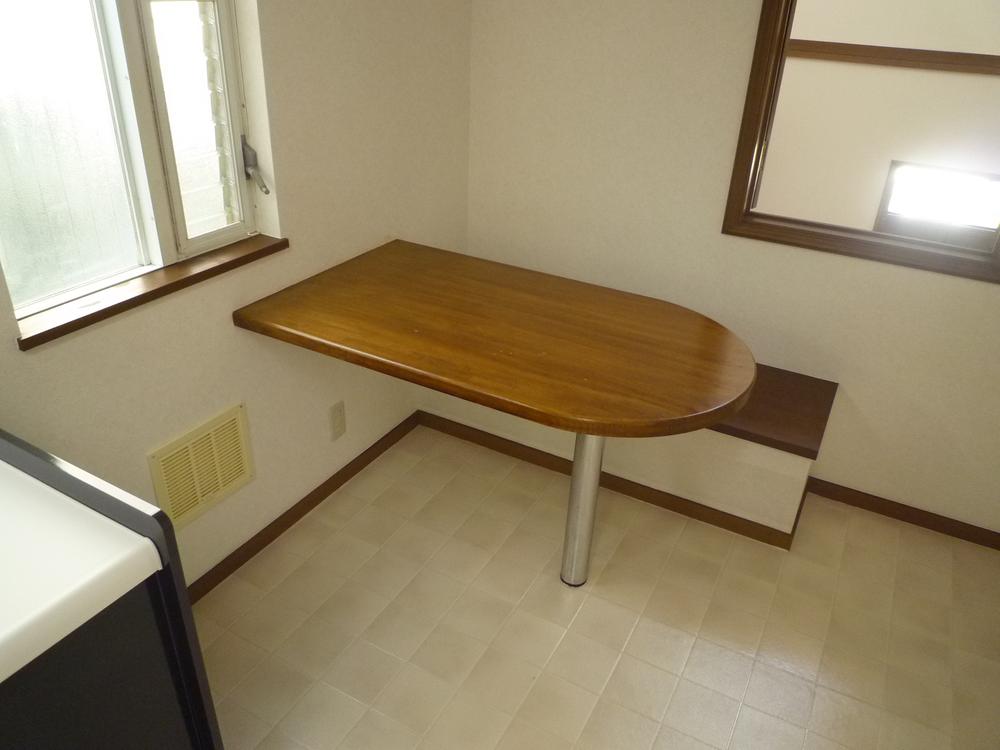 There is a little counter next to the kitchen
キッチンの横にはちょっとしたカウンターがあります
Non-living roomリビング以外の居室 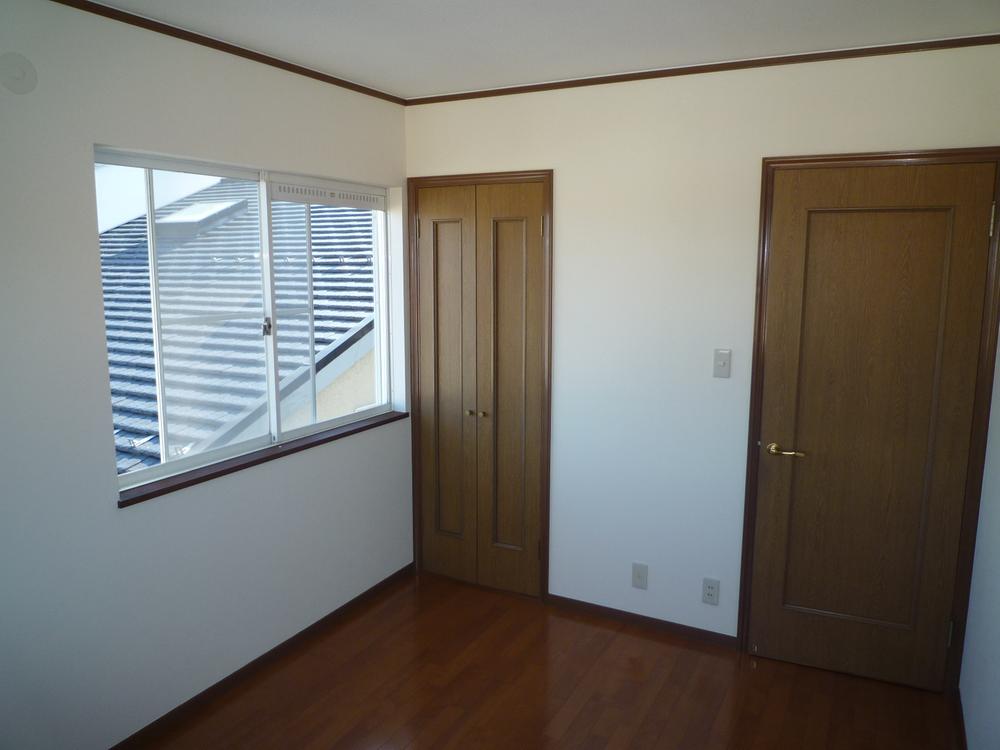 Storage is abundant room
収納豊富な居室です
Entrance玄関 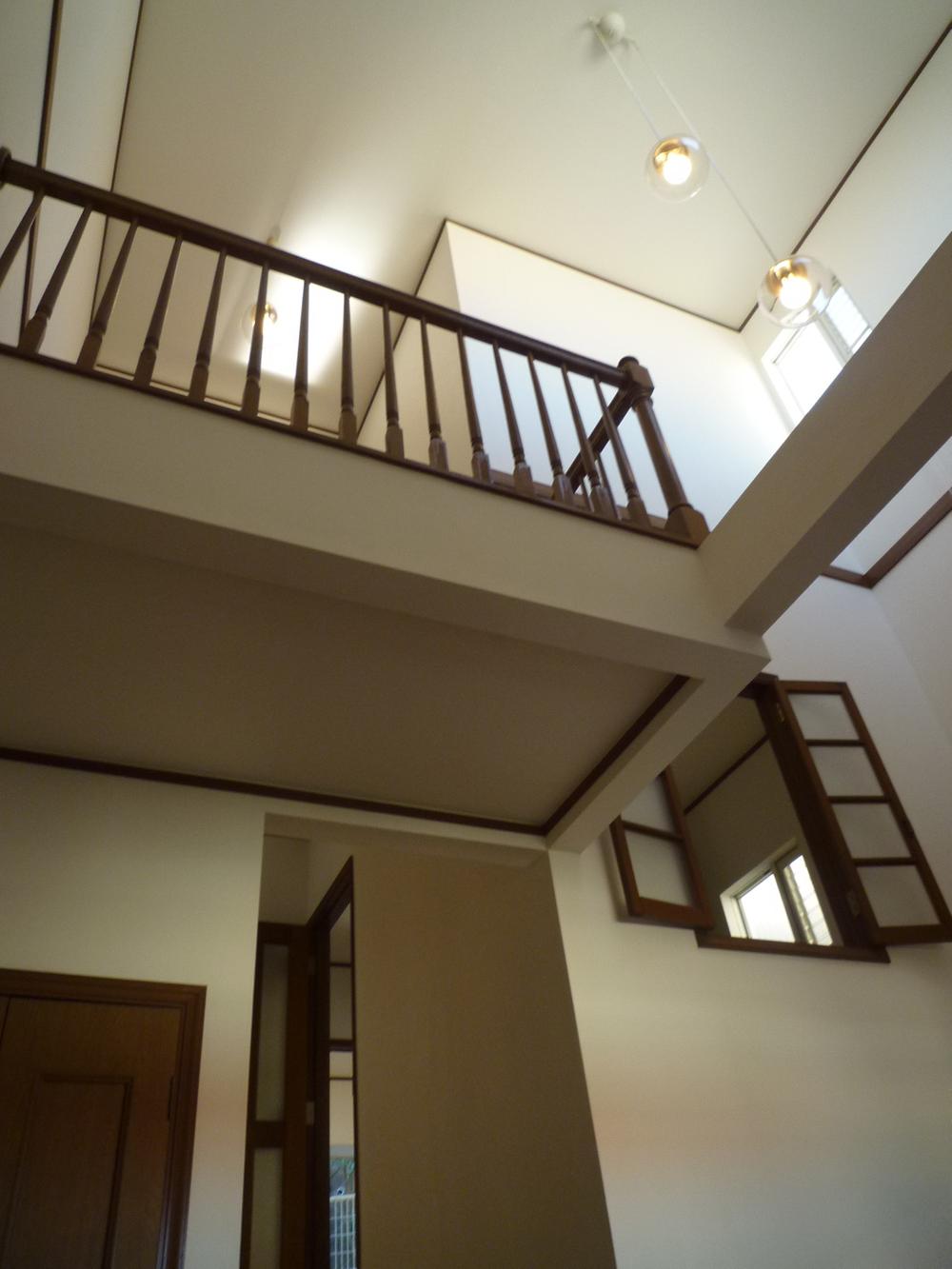 Entrance of the atrium is a nice a word
吹き抜けの玄関は一言で素敵です
Livingリビング 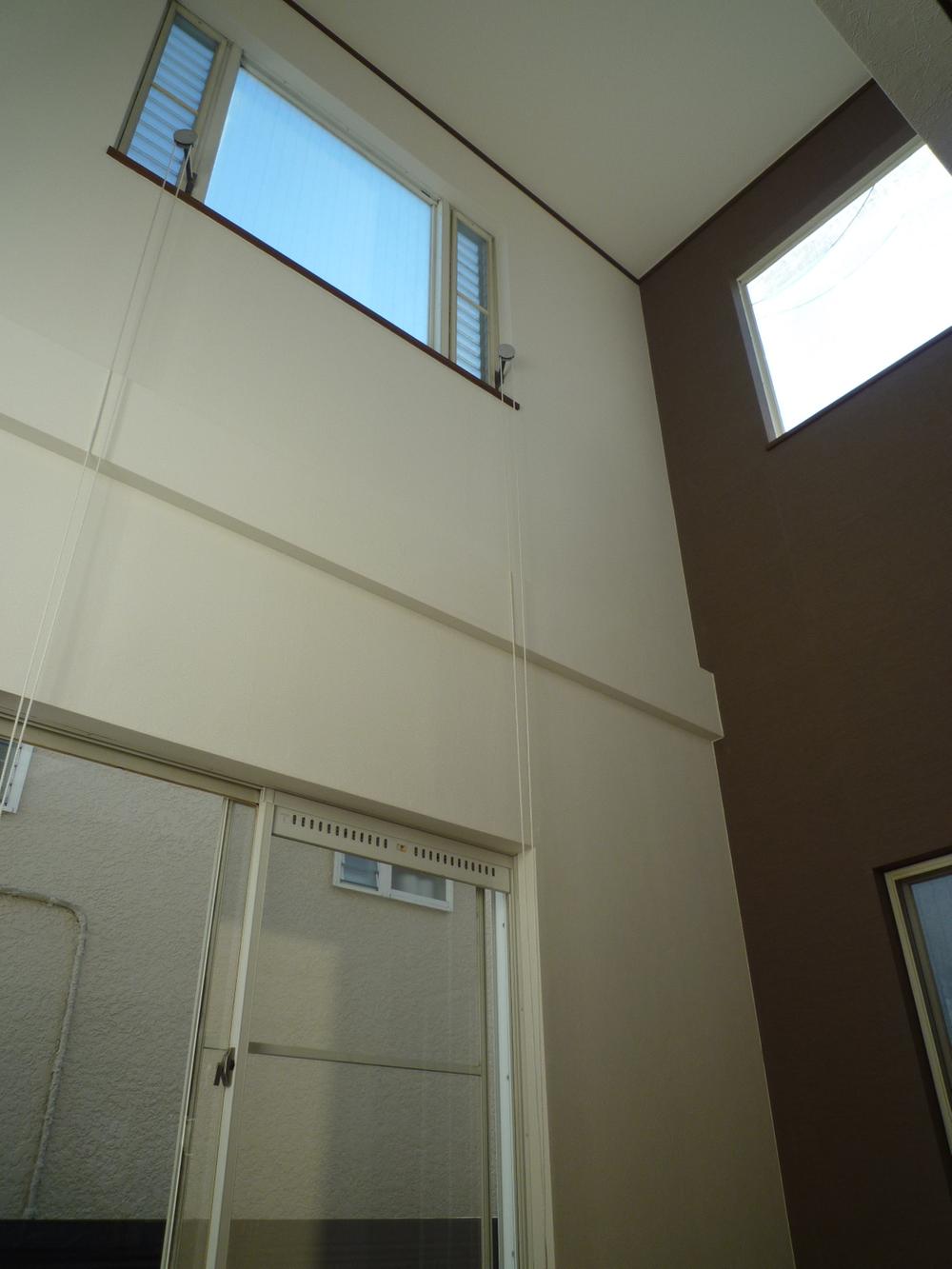 There are a lot of window sunlight also is full
窓もたくさんあり日差しもいっぱいです
Non-living roomリビング以外の居室 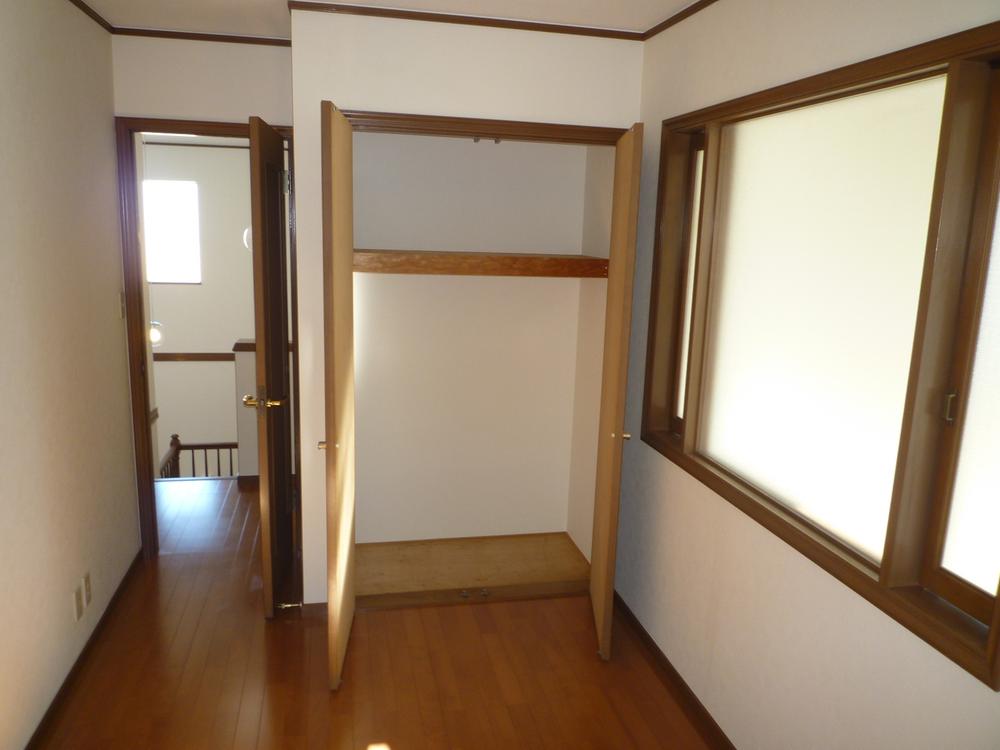 All of the living room two places more windows
すべての居室2か所以上の窓
Entrance玄関 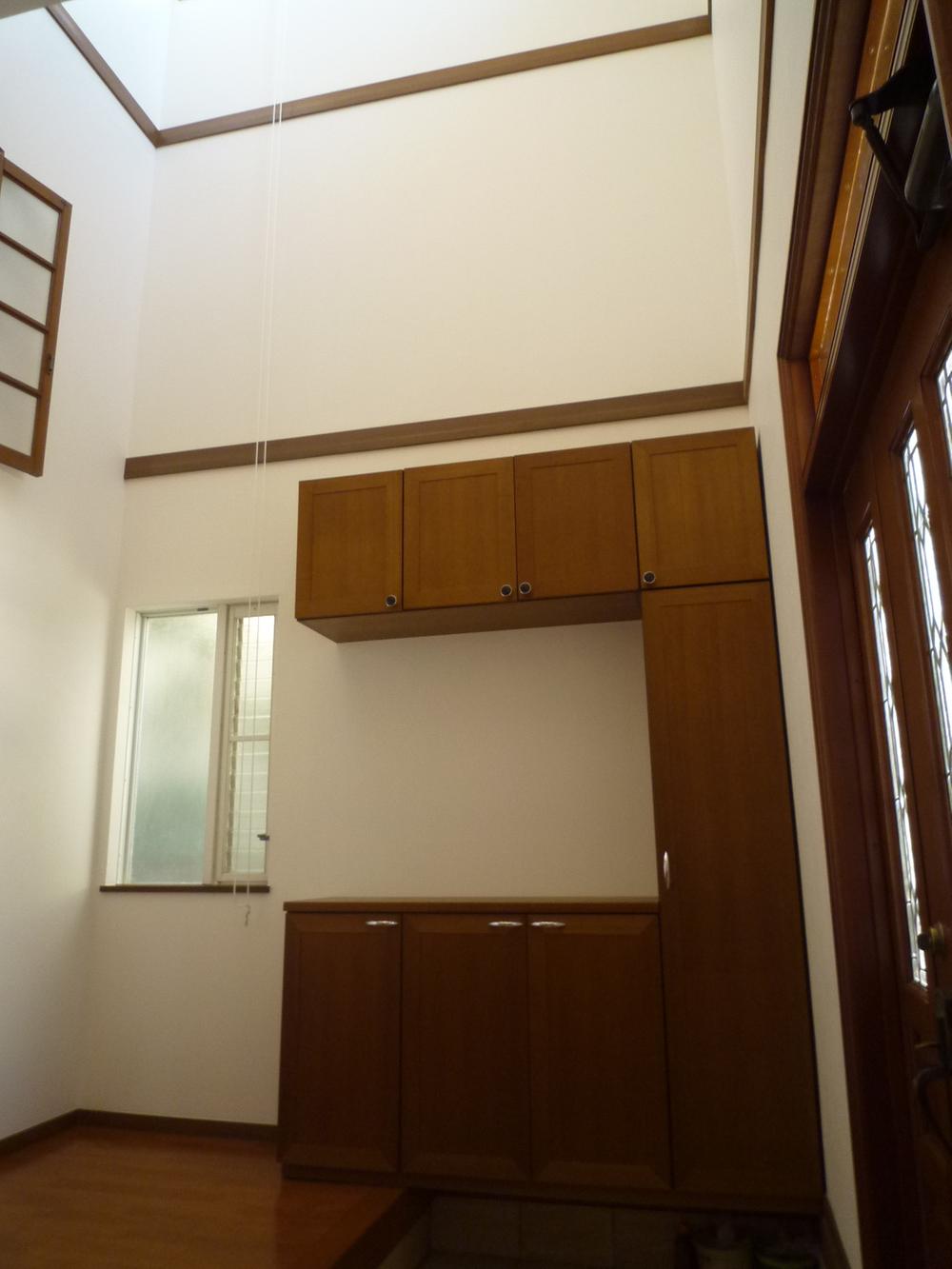 Local (12 May 2013) Shooting
現地(2013年12月)撮影
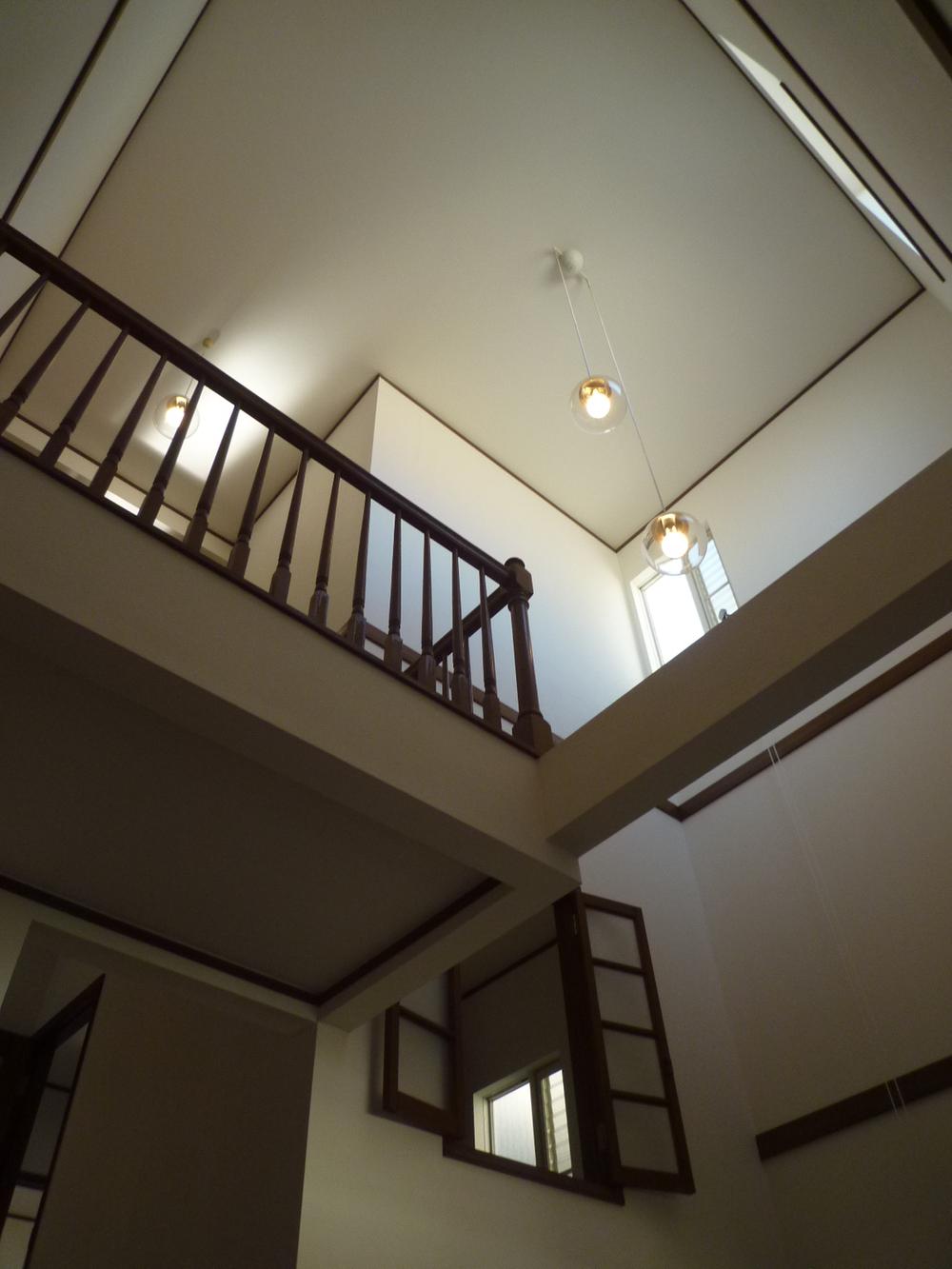 Local (12 May 2013) Shooting
現地(2013年12月)撮影
Location
|





















