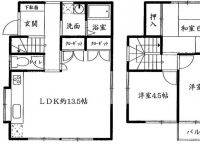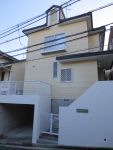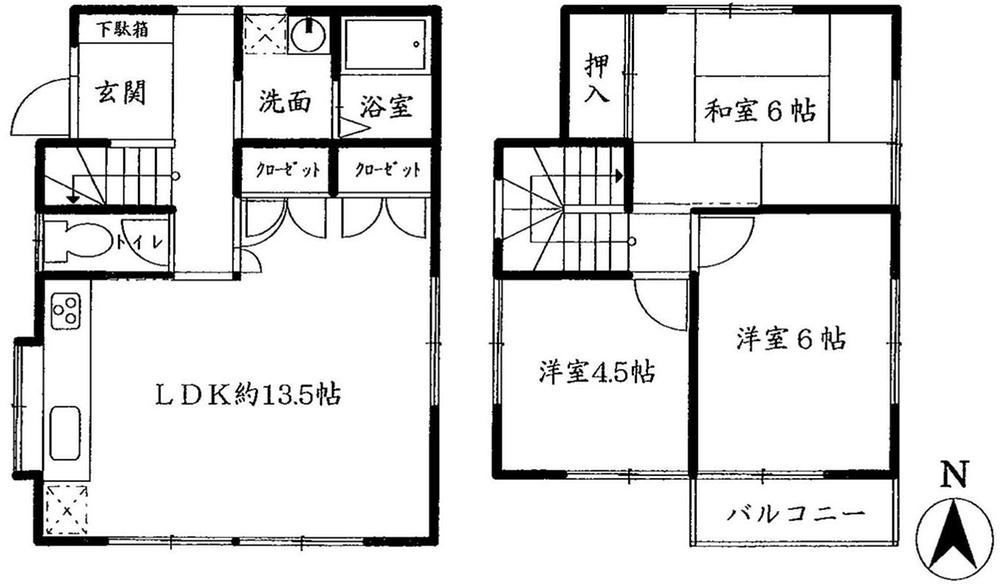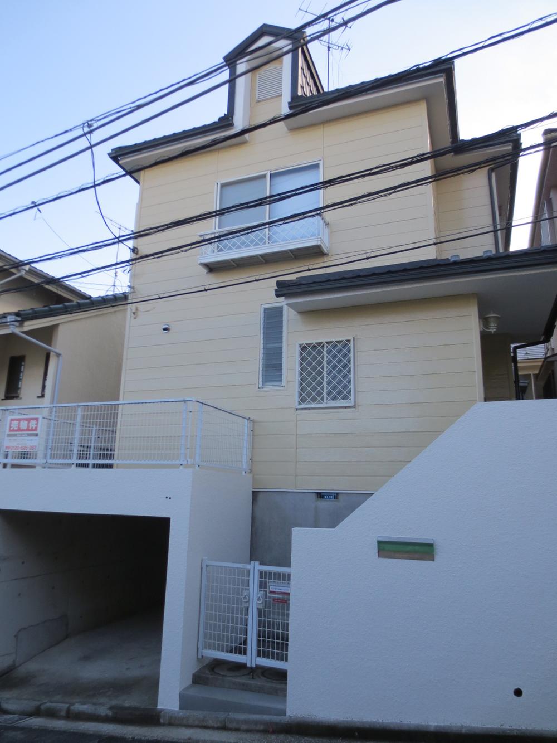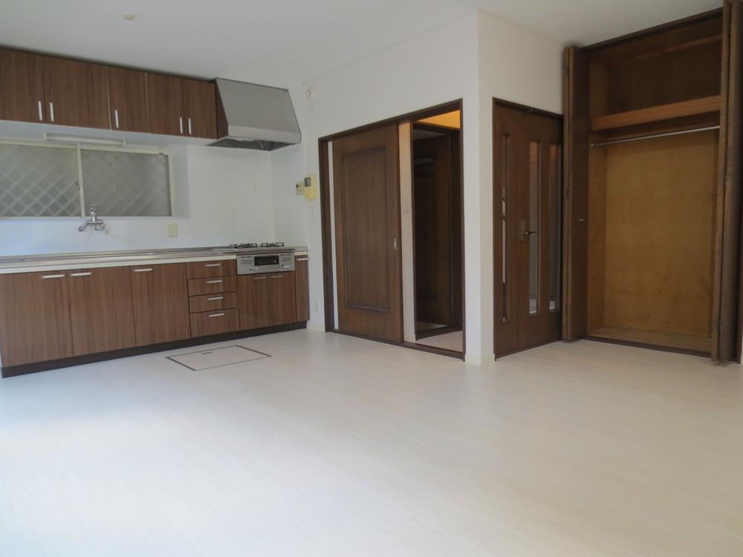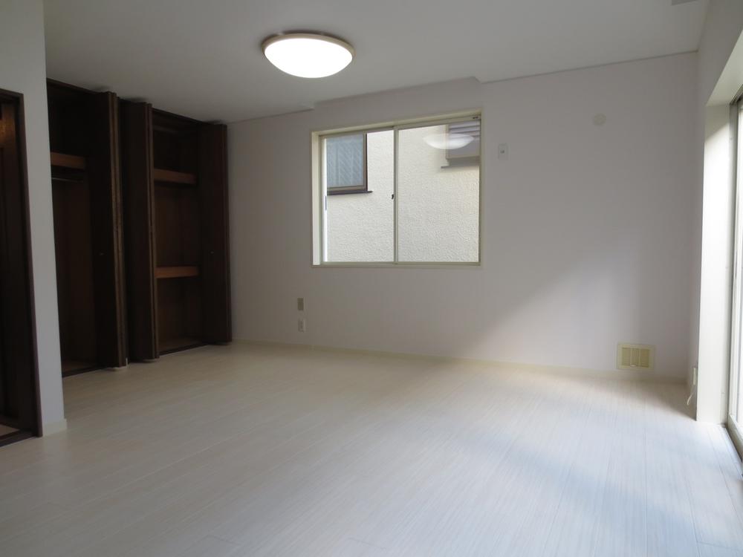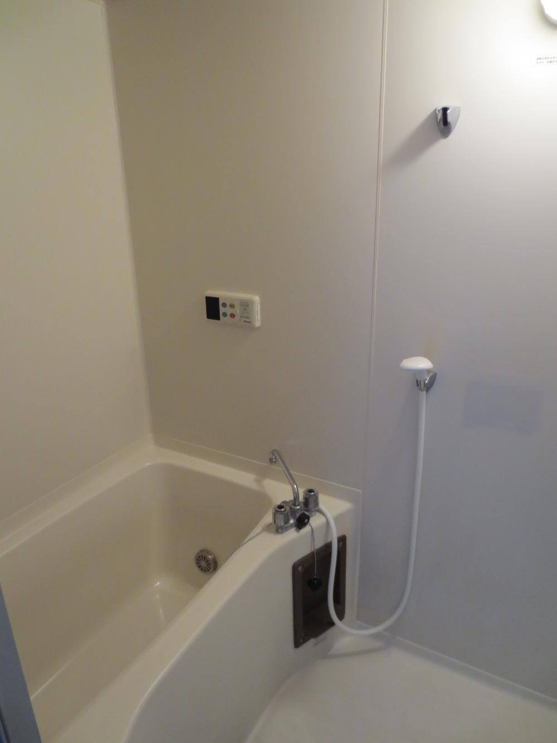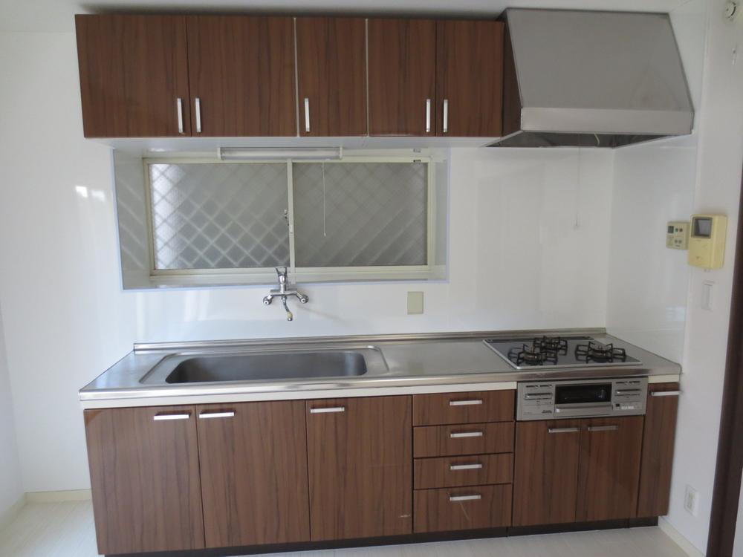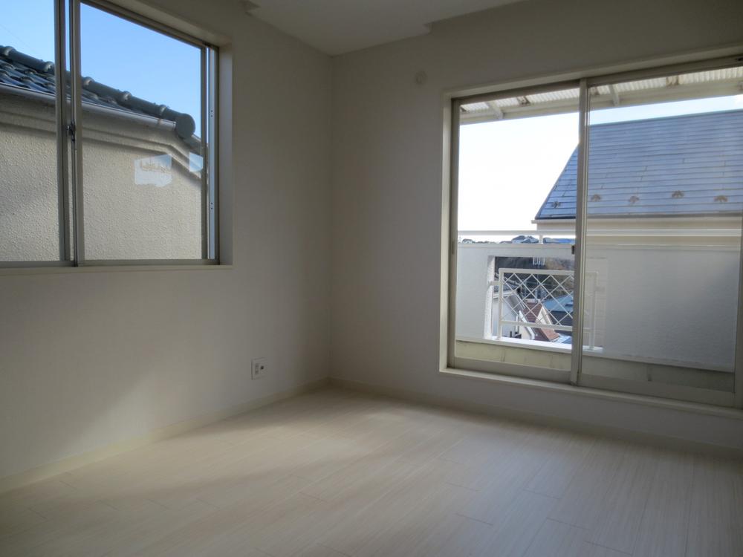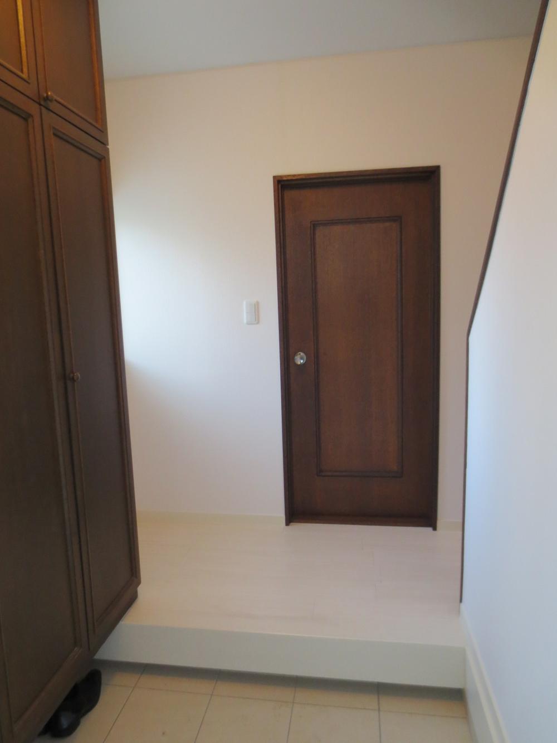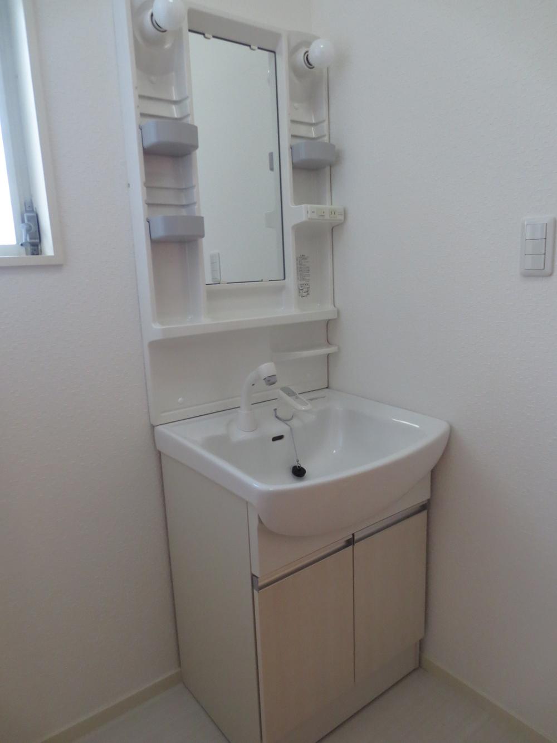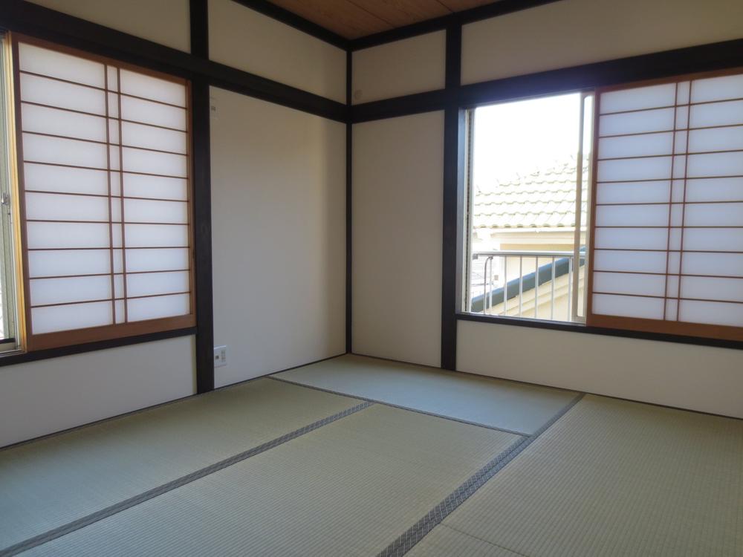|
|
Kanagawa Prefecture Kanazawa-ku, Yokohama
神奈川県横浜市金沢区
|
|
Keikyu main line "Keikyutomioka" walk 19 minutes
京急本線「京急富岡」歩19分
|
|
Immediate Available, 2 along the line more accessible, Interior and exterior renovation, System kitchen, A quiet residential area, Around traffic fewerese-style room, Shaping land, 2-story, South balcony, Warm water washing toilet seat, Nantei, City gas
即入居可、2沿線以上利用可、内外装リフォーム、システムキッチン、閑静な住宅地、周辺交通量少なめ、和室、整形地、2階建、南面バルコニー、温水洗浄便座、南庭、都市ガス
|
|
■ Quake-resistance standards conformity certificate acquisition housing (mortgage deduction, Registration and license tax ・ You can reduce the application of the real estate acquisition tax) ■ Flat 35S compatible !! ■ Your choice of local preview do not hesitate (to 0120-14-2821) !!
■耐震基準適合証明書取得住宅(住宅ローン控除、登録免許税・不動産取得税の減額適用出来ます)■フラット35S対応可能!!■現地内覧のご希望はお気軽に(0120-14-2821まで)!!
|
Features pickup 特徴ピックアップ | | Immediate Available / 2 along the line more accessible / Interior and exterior renovation / System kitchen / A quiet residential area / Around traffic fewer / Japanese-style room / Shaping land / 2-story / South balcony / Warm water washing toilet seat / Nantei / City gas / All rooms are two-sided lighting / Located on a hill 即入居可 /2沿線以上利用可 /内外装リフォーム /システムキッチン /閑静な住宅地 /周辺交通量少なめ /和室 /整形地 /2階建 /南面バルコニー /温水洗浄便座 /南庭 /都市ガス /全室2面採光 /高台に立地 |
Price 価格 | | 23 million yen 2300万円 |
Floor plan 間取り | | 3LDK 3LDK |
Units sold 販売戸数 | | 1 units 1戸 |
Total units 総戸数 | | 1 units 1戸 |
Land area 土地面積 | | 75 sq m (registration) 75m2(登記) |
Building area 建物面積 | | 71.88 sq m (registration) 71.88m2(登記) |
Driveway burden-road 私道負担・道路 | | Nothing, North 5.9m width (contact the road width 7.1m) 無、北5.9m幅(接道幅7.1m) |
Completion date 完成時期(築年月) | | September 1990 1990年9月 |
Address 住所 | | Kanagawa Prefecture Kanazawa-ku, Yokohama Tomiokahigashi 1 神奈川県横浜市金沢区富岡東1 |
Traffic 交通 | | Keikyu main line "Keikyutomioka" walk 19 minutes
JR Negishi Line "Shinsugita" walk 22 minutes
Seaside Line "southern market" walk 18 minutes 京急本線「京急富岡」歩19分
JR根岸線「新杉田」歩22分
シーサイドライン「南部市場」歩18分
|
Related links 関連リンク | | [Related Sites of this company] 【この会社の関連サイト】 |
Person in charge 担当者より | | Person in charge of real-estate and building FP Tanaka Kinya Age: 40 Daigyokai Experience: 18 years Isogo-ku, the center of the Negishi ・ There is confidence in the Kyoto multicolorfin rainbowfish wayside information. Community is our policy. Not please visit at. 担当者宅建FP田中 欣哉年齢:40代業界経験:18年磯子区を中心に根岸線・京急線沿線の情報に自信あります。地域密着が私共のポリシーです。是非お越し下さいませ。 |
Contact お問い合せ先 | | TEL: 0800-603-3523 [Toll free] mobile phone ・ Also available from PHS
Caller ID is not notified
Please contact the "saw SUUMO (Sumo)"
If it does not lead, If the real estate company TEL:0800-603-3523【通話料無料】携帯電話・PHSからもご利用いただけます
発信者番号は通知されません
「SUUMO(スーモ)を見た」と問い合わせください
つながらない方、不動産会社の方は
|
Building coverage, floor area ratio 建ぺい率・容積率 | | Fifty percent ・ Hundred percent 50%・100% |
Time residents 入居時期 | | Immediate available 即入居可 |
Land of the right form 土地の権利形態 | | Ownership 所有権 |
Structure and method of construction 構造・工法 | | Wooden 2-story 木造2階建 |
Renovation リフォーム | | 2013 November interior renovation completed (kitchen ・ toilet ・ wall ・ floor), 2013 November exterior renovation completed (outer wall) 2013年11月内装リフォーム済(キッチン・トイレ・壁・床)、2013年11月外装リフォーム済(外壁) |
Use district 用途地域 | | One dwelling 1種住居 |
Other limitations その他制限事項 | | Residential land development construction regulation area, Height ceiling Yes, Shade limit Yes 宅地造成工事規制区域、高さ最高限度有、日影制限有 |
Overview and notices その他概要・特記事項 | | Contact: Tanaka Kinya, Facilities: Public Water Supply, This sewage, City gas, Parking: Garage 担当者:田中 欣哉、設備:公営水道、本下水、都市ガス、駐車場:車庫 |
Company profile 会社概要 | | <Mediation> Kanagawa Governor (2) No. 025195 (Ltd.) City agent Yubinbango235-0036 Yokohama, Kanagawa Prefecture Isogo-ku Nakahara 2-2-6 Philadelphia Court Shinsugita first floor <仲介>神奈川県知事(2)第025195号(株)シティエージェント〒235-0036 神奈川県横浜市磯子区中原2-2-6 フィラコート新杉田1階 |
