Used Homes » Kanto » Kanagawa Prefecture » Kanazawa-ku, Yokohama
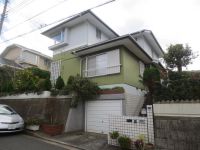 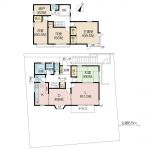
| | Kanagawa Prefecture Kanazawa-ku, Yokohama 神奈川県横浜市金沢区 |
| Keikyu main line "Noukendai" bus 5 minutes Noukendai 1-chome, walk 2 minutes 京急本線「能見台」バス5分能見台1丁目歩2分 |
| ◆ Site area of about 64 square meters The building is about 36 square meters ◆ Spacious garden on the south side is the single-family appeal Per hill, Exposure to the sun ・ Good view ◆敷地面積約64坪 建物は約36坪◆南側にある広々としたお庭が魅力の一戸建てです 高台につき、陽当り・眺望良好 |
| ◆ Two-by-four of Tokyu Home construction ◆ Heisei Eco Cute to 25 August Replace the IH cooking heater ◆ All rooms are south-southeast-facing 3LDK Next to the kitchen there is a back door with a utility, It has become a floor plan considering the housework flow line. ◆ All room with storage space. On the second floor there is also a storeroom of about 3 quires, Storage is abundant. ◆ Shopping convenient location ・ Up to about Keikyu Shopping Plaza Noukendai 220m. There is also such other drugstores and bookstores of Keikyu Store, It is a convenient facility for shopping everyday. ◆東急ホーム施工のツーバイフォー◆平成25年8月にエコキュート IHクッキングヒーターに交換◆全室南南東向きの3LDK キッチンの隣には勝手口付きのユーティリティがあり、 家事動線を考えた間取りになっています。◆全居室収納スペース付き。 2階には約3帖の納戸もあり、収納豊富です。◆買い物便利な立地 ・京急ショッピングプラザ能見台まで約220m。 京急ストアの他ドラッグストアや書店などもあり、日常のお買い物に便利な施設です。 |
Features pickup 特徴ピックアップ | | Land 50 square meters or more / Yang per good / All room storage / A quiet residential area / LDK15 tatami mats or more / Or more before road 6m / Japanese-style room / Toilet 2 places / 2-story / Nantei / The window in the bathroom / Atrium / Good view / IH cooking heater / All-electric / Storeroom / Located on a hill / terrace / All rooms facing southeast 土地50坪以上 /陽当り良好 /全居室収納 /閑静な住宅地 /LDK15畳以上 /前道6m以上 /和室 /トイレ2ヶ所 /2階建 /南庭 /浴室に窓 /吹抜け /眺望良好 /IHクッキングヒーター /オール電化 /納戸 /高台に立地 /テラス /全室東南向き | Event information イベント情報 | | Taisei the back in the real estate sales, As we can so as to correspond to any consultation about the house, It started a "concierge service" of real estate. "Law on Real Estate ・ Tax / Buying and selling ・ Operation / Rent ・ management / Architecture ・ Renovation ", etc., Professional staff will be happy to answer for a variety of consultation. Because it does not take the cost, Please feel free to contact us. Concierge desk Reception time 10 o'clock ~ At 18 (Wednesday regular holiday) FAX are accepted 24 hours. Telephone number (toll-free) 0120-938-596FAX 03-3567-3933 / ) Consultation in from the mail is also available. 大成有楽不動産販売では、住まいに関するあらゆるご相談に対応させていただけるように、不動産の「コンシェルジュサービス」を始めました。不動産に関する「法律・税務/売買・運用/賃貸・管理/建築・リフォーム」など、様々なご相談に対して専門スタッフがお答えさせていただきます。費用はかかりませんので、お気軽にご相談ください。コンシェルジュデスク 受付時間 10時 ~ 18時(水曜日定休) FAXは24時間受け付けております。電話番号(フリーコール) 0120-938-596FAX 03-3567-3933 ホームページ(www.ietan.jp/)よりメールでご相談も可能です。 | Price 価格 | | 45,800,000 yen 4580万円 | Floor plan 間取り | | 4LDK + S (storeroom) 4LDK+S(納戸) | Units sold 販売戸数 | | 1 units 1戸 | Total units 総戸数 | | 1 units 1戸 | Land area 土地面積 | | 211.67 sq m (64.02 tsubo) (Registration) 211.67m2(64.02坪)(登記) | Building area 建物面積 | | 119.44 sq m (36.13 tsubo) (Registration) 119.44m2(36.13坪)(登記) | Driveway burden-road 私道負担・道路 | | Nothing, Northeast 6.5m width 無、北東6.5m幅 | Completion date 完成時期(築年月) | | July 1984 1984年7月 | Address 住所 | | Kanagawa Prefecture Kanazawa-ku, Yokohama Noukendai 1 神奈川県横浜市金沢区能見台1 | Traffic 交通 | | Keikyu main line "Noukendai" bus 5 minutes Noukendai 1-chome, walk 2 minutes 京急本線「能見台」バス5分能見台1丁目歩2分
| Related links 関連リンク | | [Related Sites of this company] 【この会社の関連サイト】 | Person in charge 担当者より | | Person in charge of real-estate and building Shimada Charge Age: 30 Daigyokai Experience: 13 years economic situation the real estate market even in the upheaval, Seller like, Speedily will correspond to the motto of the business that was standing on the buyer like each position. 担当者宅建島田 充年齢:30代業界経験:13年経済状況も不動産市況も激動の中、売主様、買主様それぞれの立場に立った営業をモットーにスピーディーに対応いたします。 | Contact お問い合せ先 | | TEL: 0800-603-0239 [Toll free] mobile phone ・ Also available from PHS
Caller ID is not notified
Please contact the "saw SUUMO (Sumo)"
If it does not lead, If the real estate company TEL:0800-603-0239【通話料無料】携帯電話・PHSからもご利用いただけます
発信者番号は通知されません
「SUUMO(スーモ)を見た」と問い合わせください
つながらない方、不動産会社の方は
| Building coverage, floor area ratio 建ぺい率・容積率 | | 40% ・ 80% 40%・80% | Time residents 入居時期 | | Consultation 相談 | Land of the right form 土地の権利形態 | | Ownership 所有権 | Structure and method of construction 構造・工法 | | Wooden 2-story (2 × 4 construction method) 木造2階建(2×4工法) | Construction 施工 | | Tokyu Home 東急ホーム | Use district 用途地域 | | One low-rise 1種低層 | Other limitations その他制限事項 | | Residential land development construction regulation area, Height district, ● Kanazawa District Noukendai 1 ・ 2 ・ 3-chome district District plan ● greening area ● underground garage part unregistered 宅地造成工事規制区域、高度地区、●金沢区能見台1・2・3丁目地区 地区計画 ●緑化地域 ●地下車庫部分未登記 | Overview and notices その他概要・特記事項 | | Contact: Shimada Charge, Facilities: Public Water Supply, This sewage, All-electric, Parking: underground garage 担当者:島田 充、設備:公営水道、本下水、オール電化、駐車場:地下車庫 | Company profile 会社概要 | | <Mediation> Minister of Land, Infrastructure and Transport (8) No. 003394 No. Taisei the back Real Estate Sales Co., Ltd. Kannai office Yubinbango231-0015 Yokohama-shi, Kanagawa, Naka-ku, Onoe-cho 3-35 <仲介>国土交通大臣(8)第003394号大成有楽不動産販売(株)関内営業所〒231-0015 神奈川県横浜市中区尾上町3-35 |
Local appearance photo現地外観写真 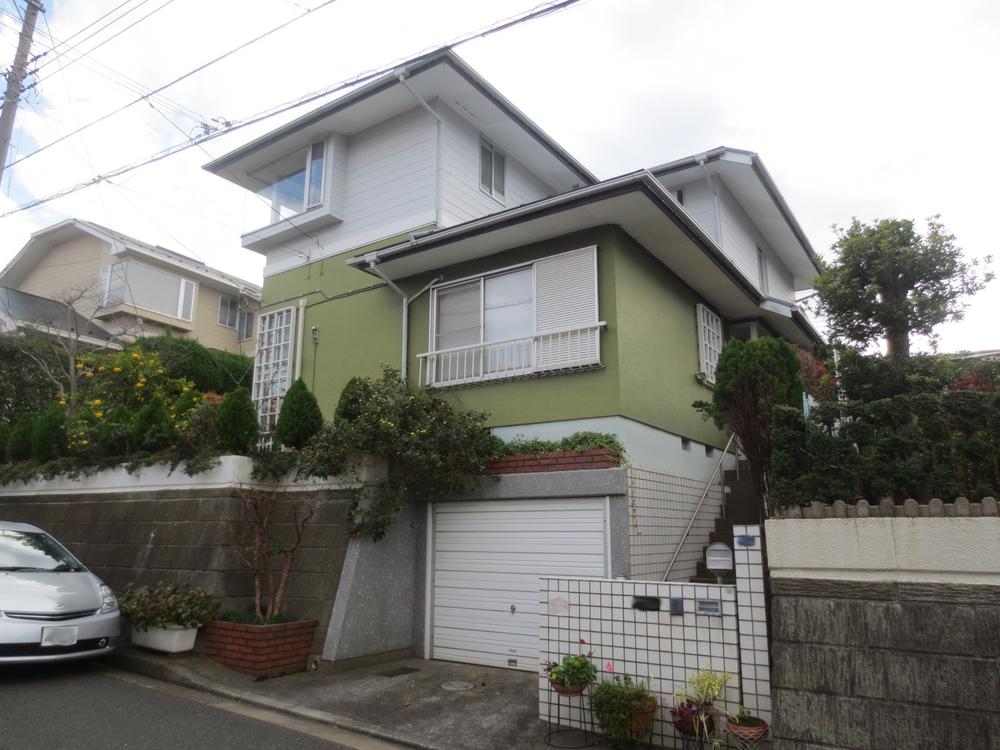 About 36 square meters of single-family is located in a quiet residential area
閑静な住宅地に建つ約36坪の一戸建て
Floor plan間取り図 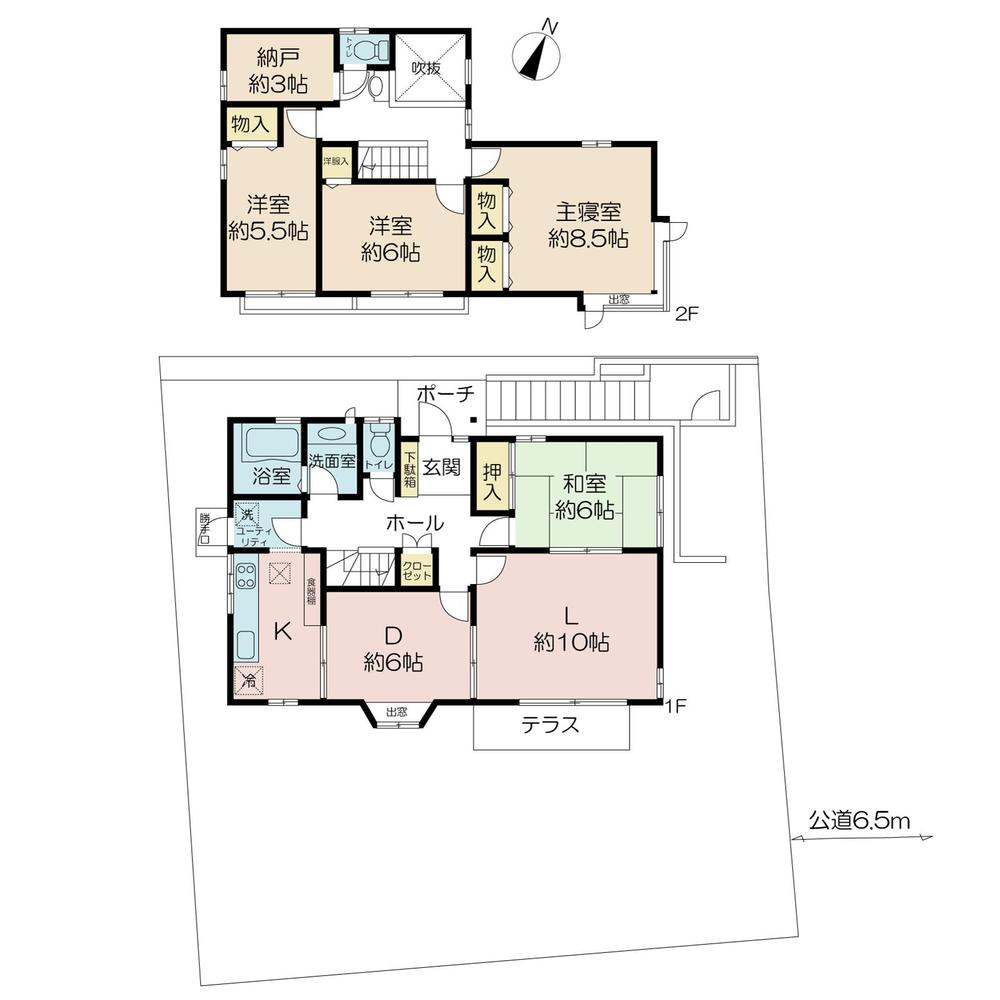 45,800,000 yen, 4LDK + S (storeroom), Land area 211.67 sq m , Building area 119.44 sq m
4580万円、4LDK+S(納戸)、土地面積211.67m2、建物面積119.44m2
Garden庭 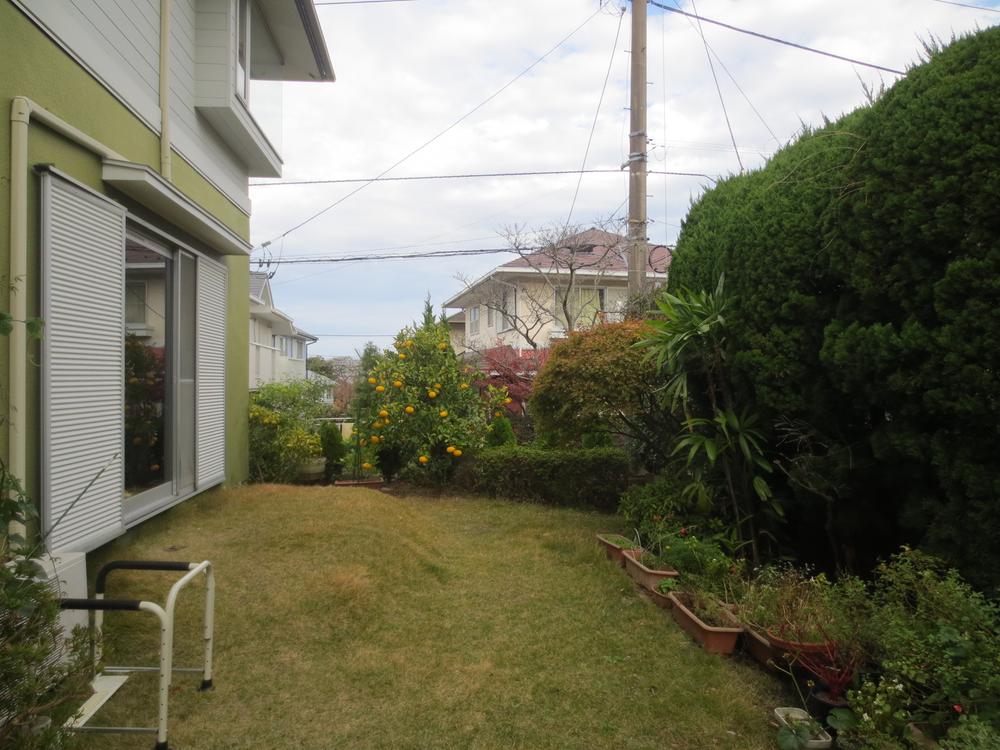 There is a spacious garden on the south side. Since the per yang good, You can also enjoy, such as gardening.
南側には広々としたお庭があります。
陽当り良好なので、ガーデニングなども楽しめます。
Local appearance photo現地外観写真 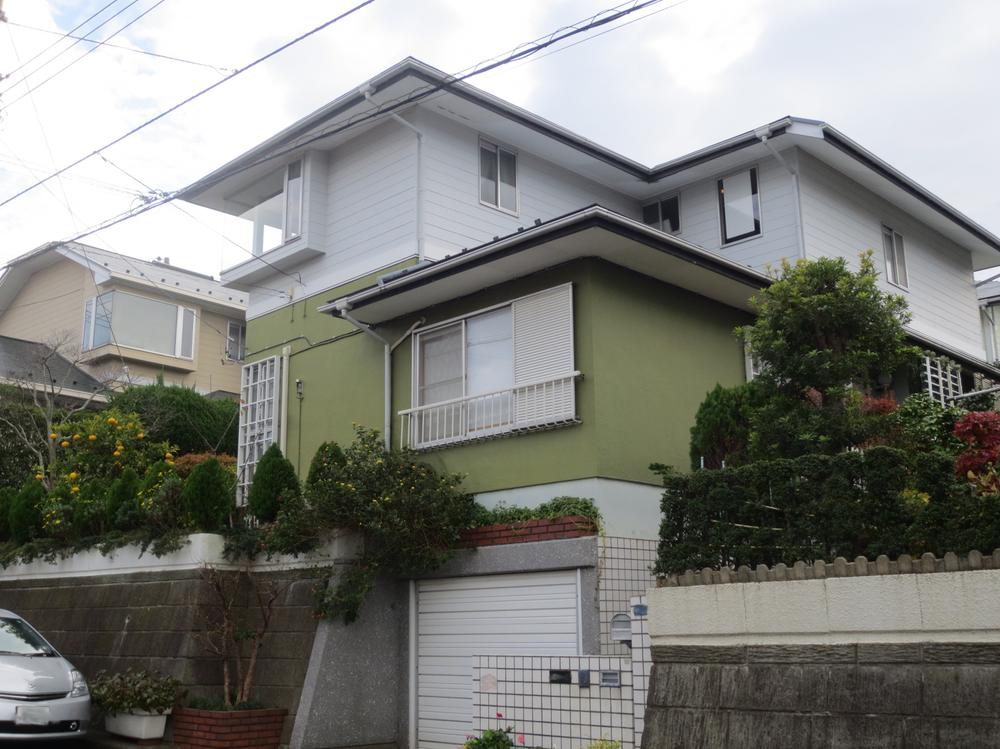 Please feel free to contact us by all means
是非お気軽にお問い合わせください
Entrance玄関 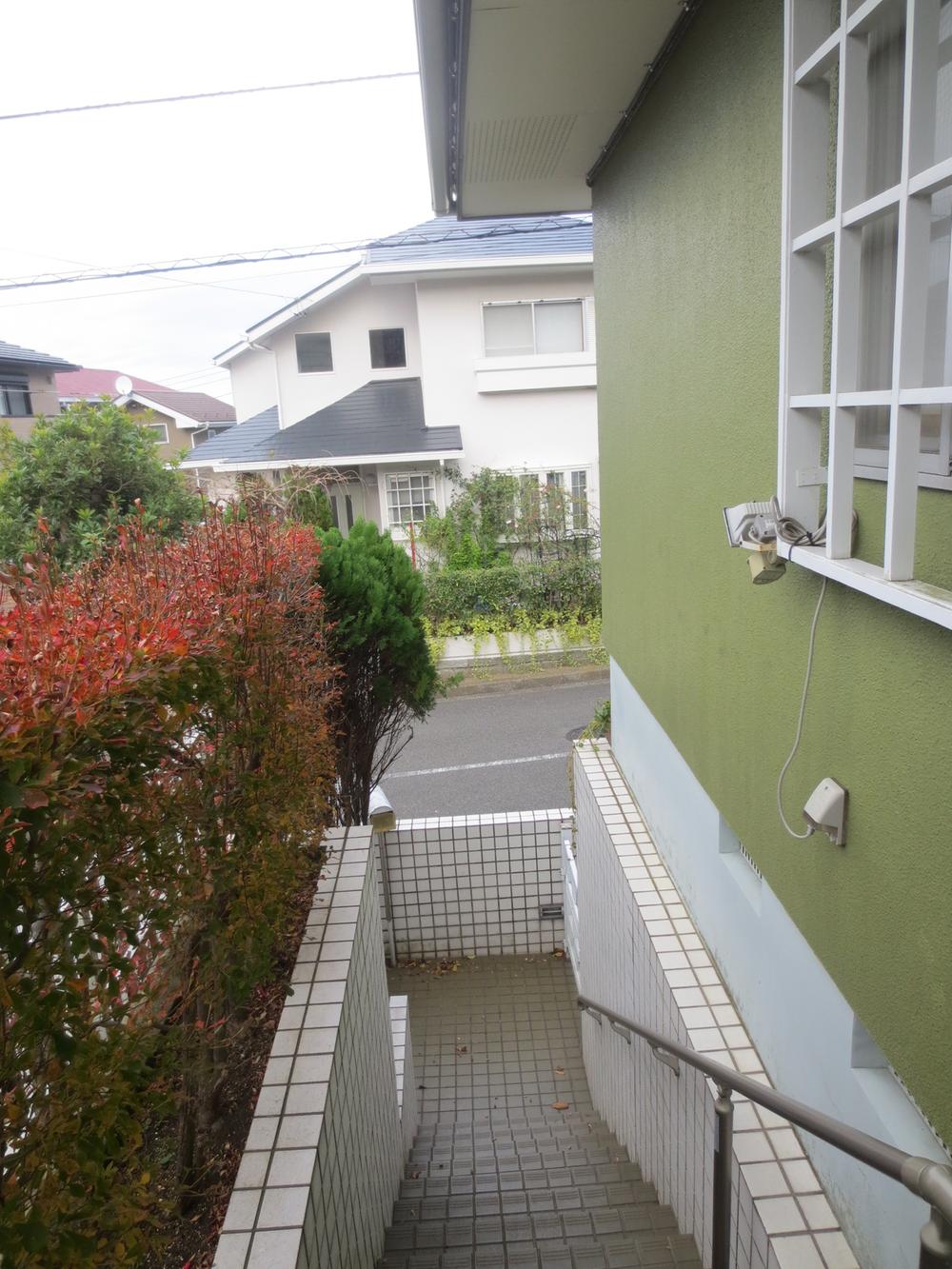 Approach from the entrance
玄関からのアプローチ
Power generation ・ Hot water equipment発電・温水設備 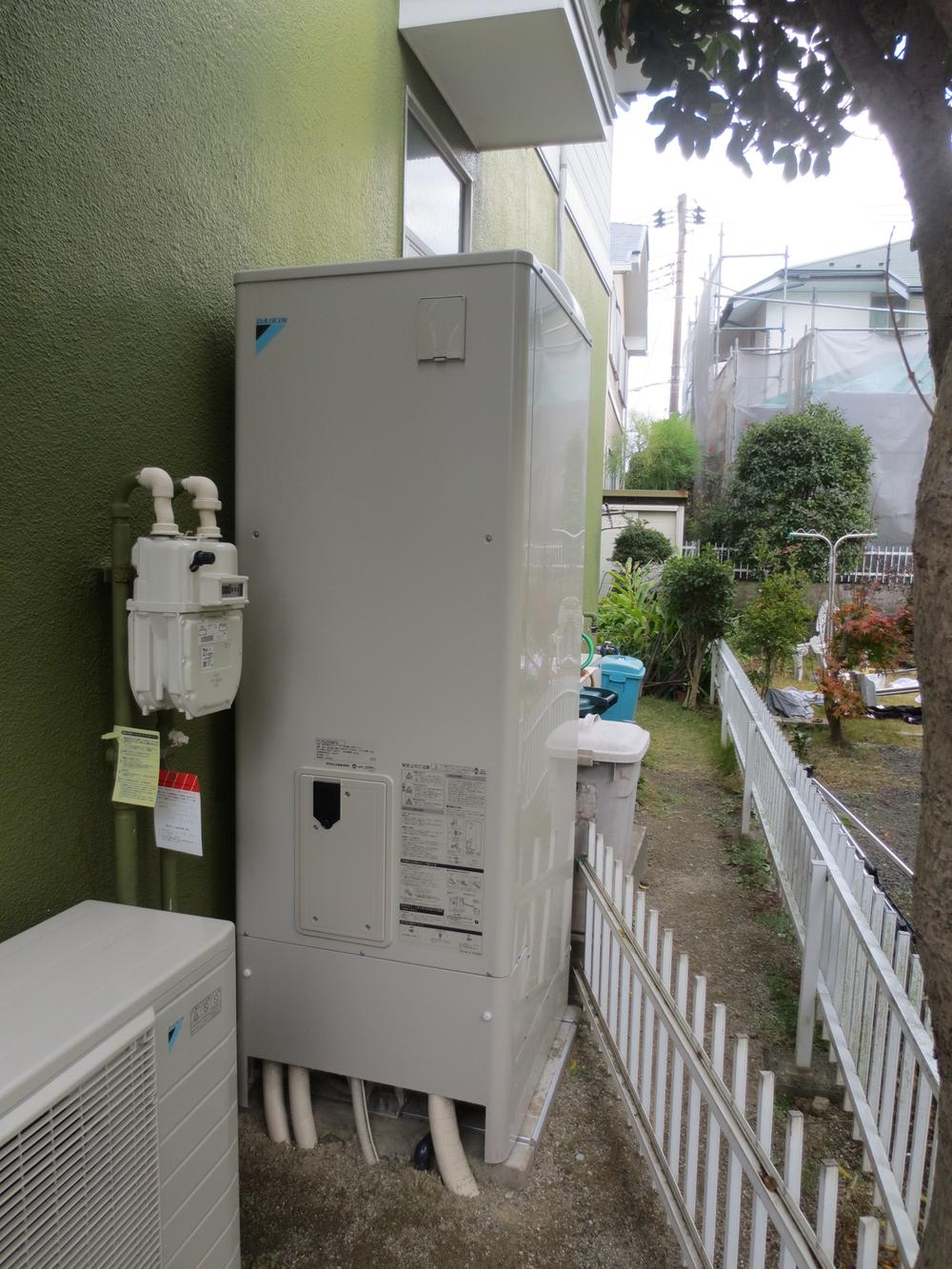 August 25 years Cute ・ Replace the IH cooking heater
平成25年8月 エコキュート・IHクッキングヒーターに交換
Garden庭 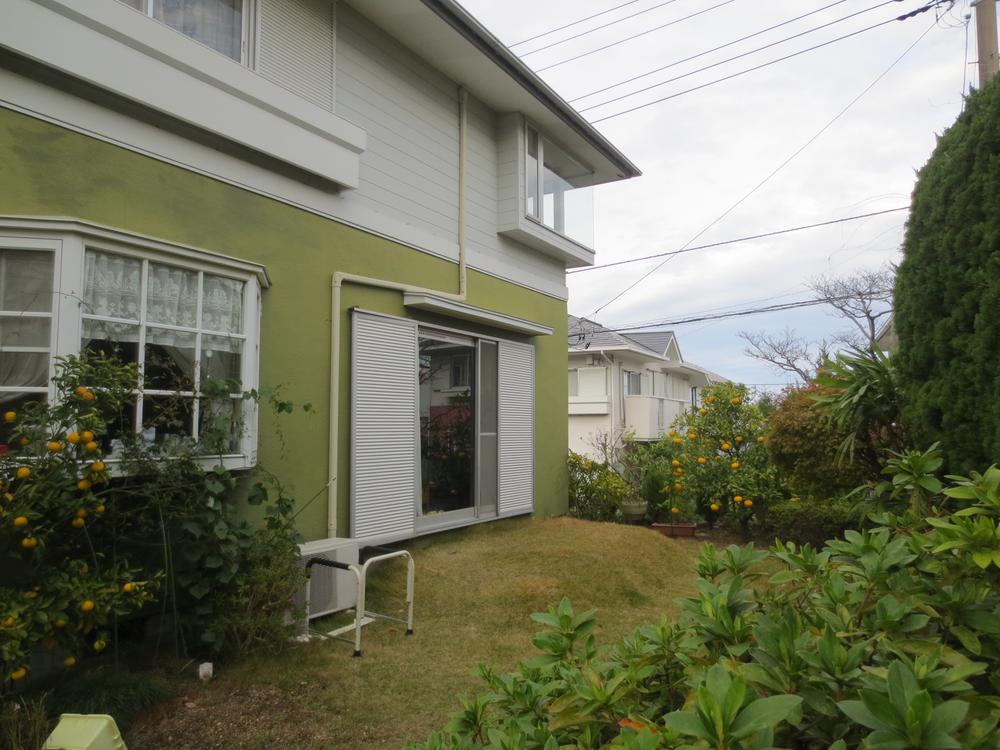 You have to be able to enter and exit to the garden from the living room.
リビングからお庭へ出入りできるようになっています。
View photos from the dwelling unit住戸からの眺望写真 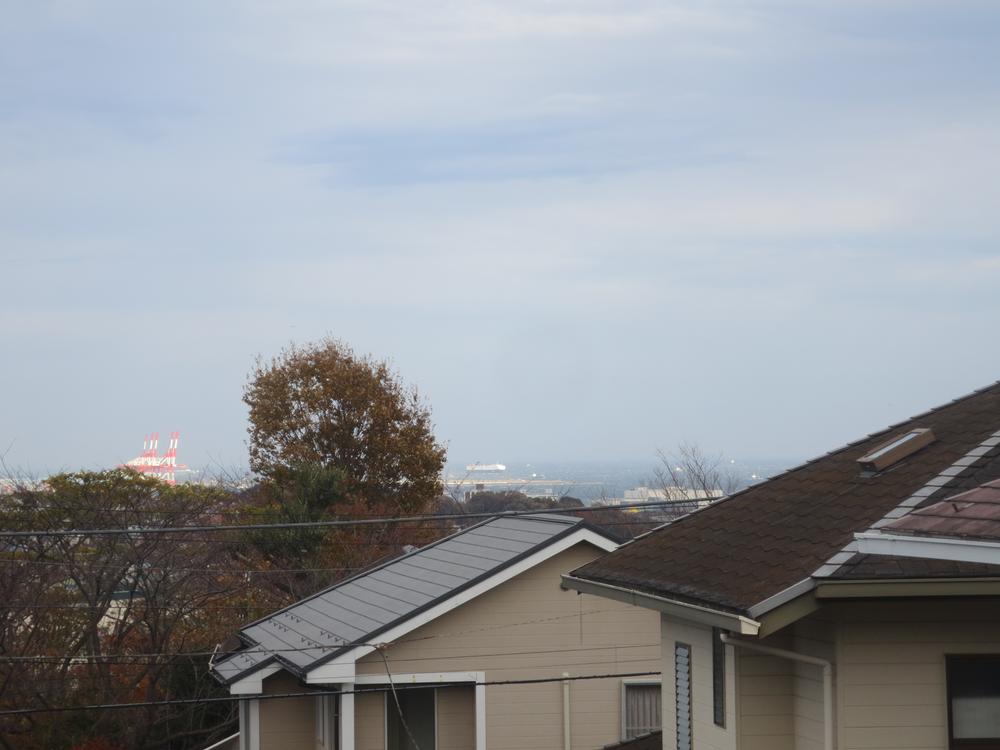 View from the second floor. You can distant view of the sea.
2階からの眺望。海を遠望できます。
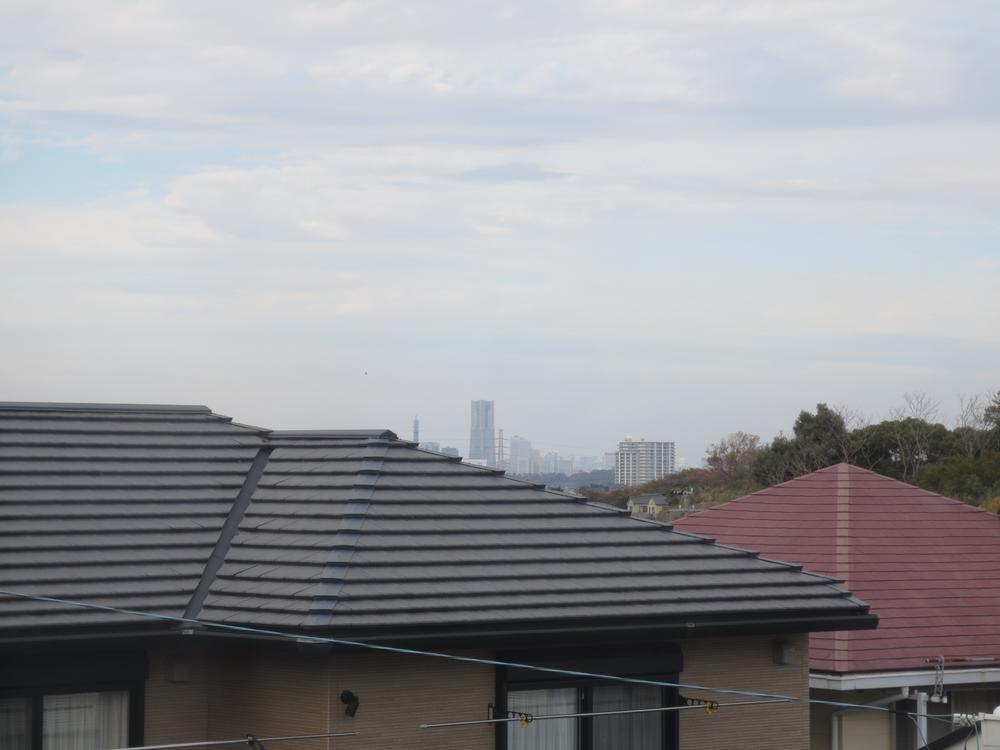 View from the second floor. Also looks Landmark Tower in the distance.
2階からの眺望。遠くにランドマークタワーも見えます。
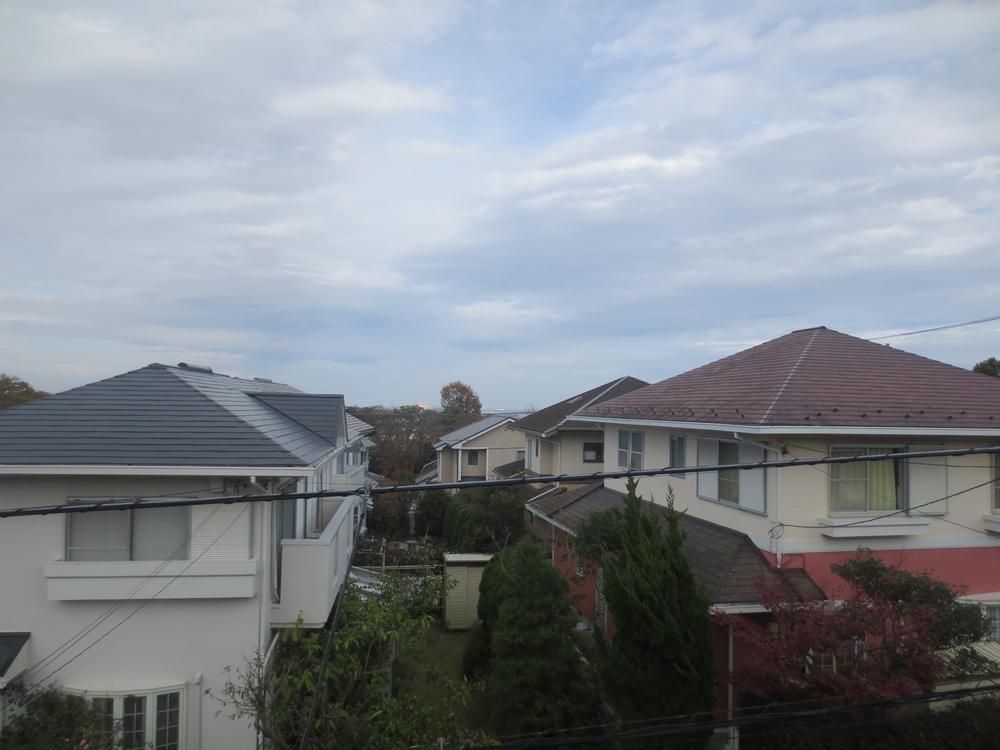 Because it is built on a hill, View ・ Good is per yang
高台に建っている為、眺望・陽当り良好です
Location
|











