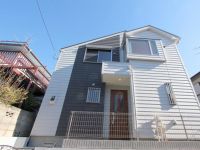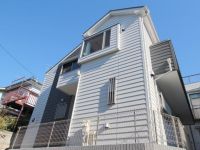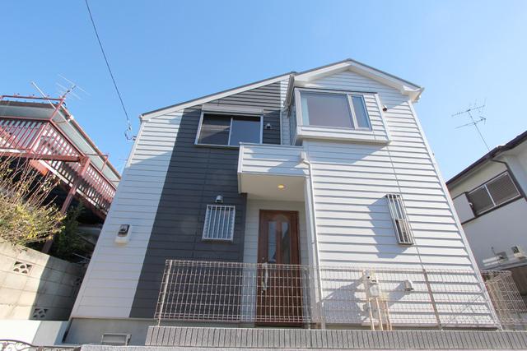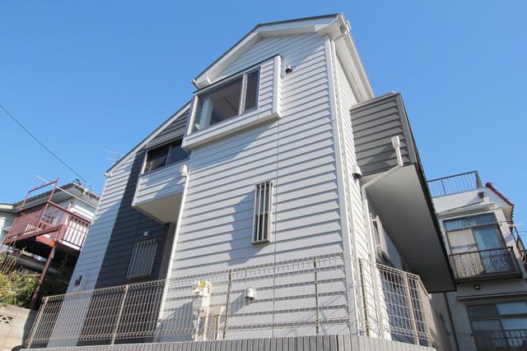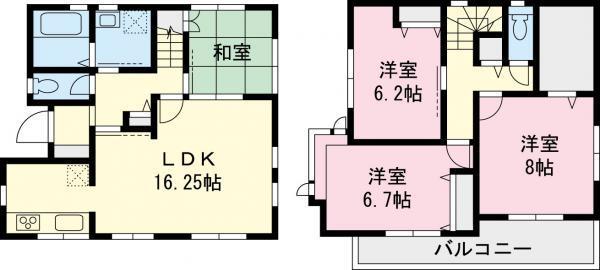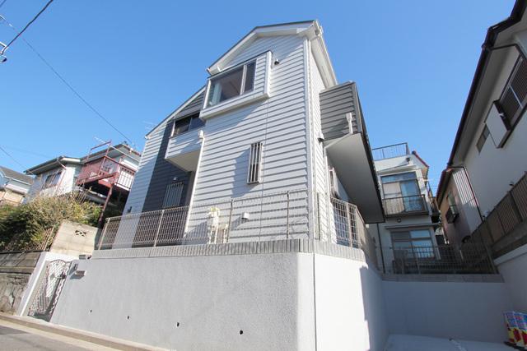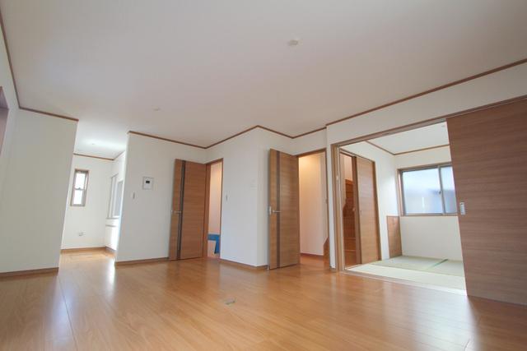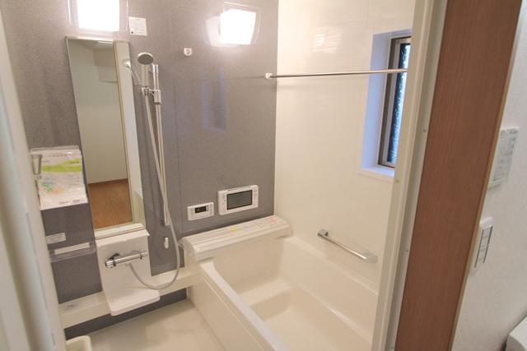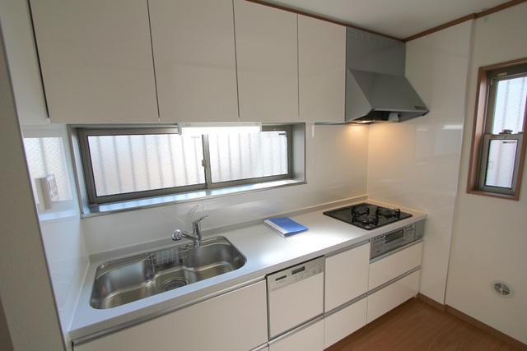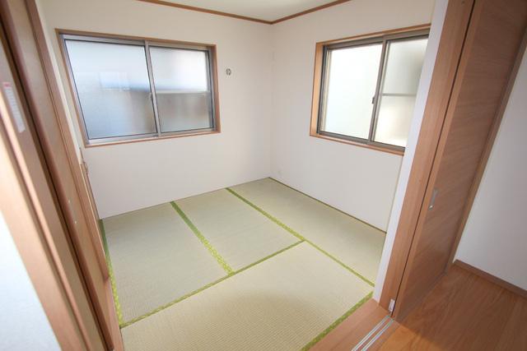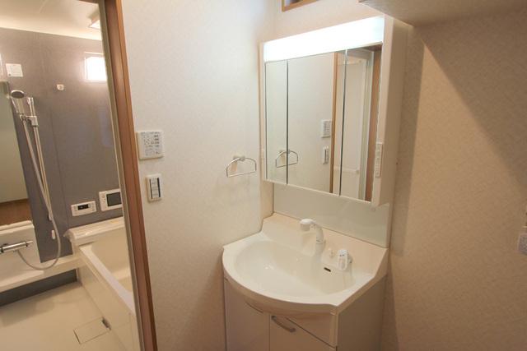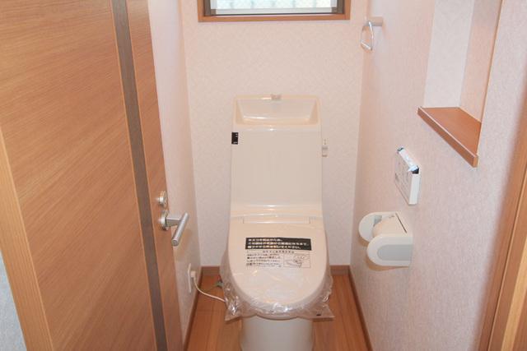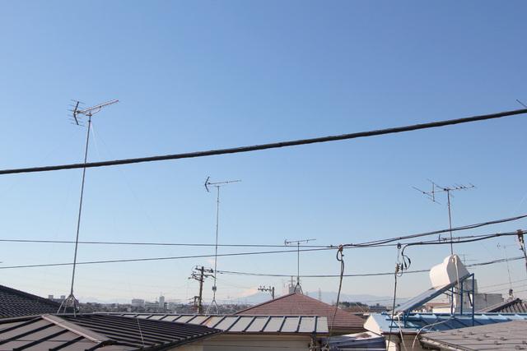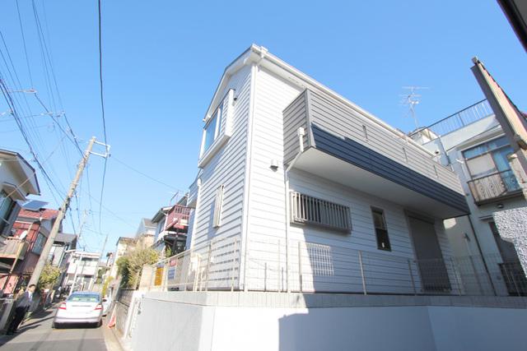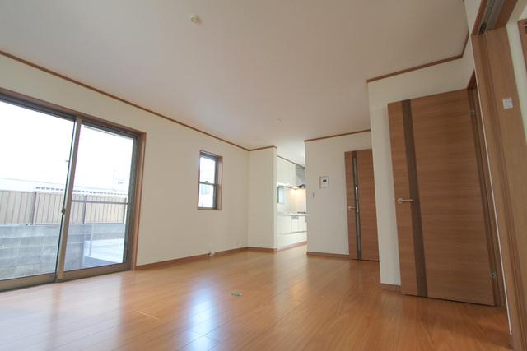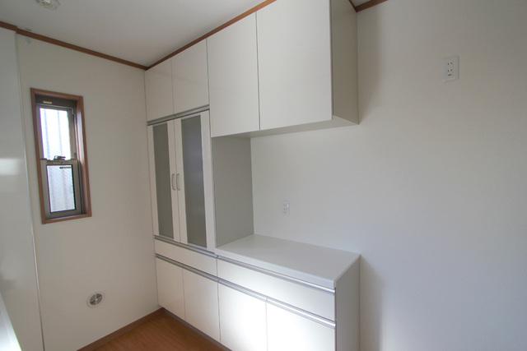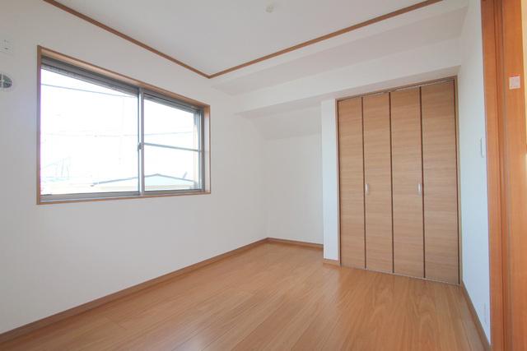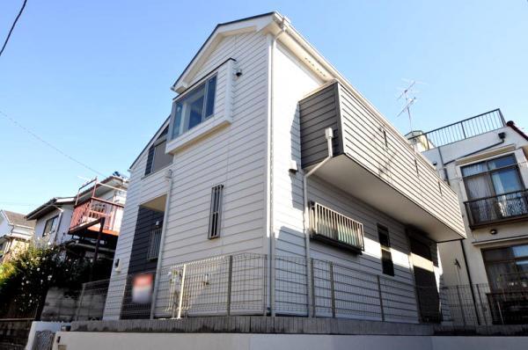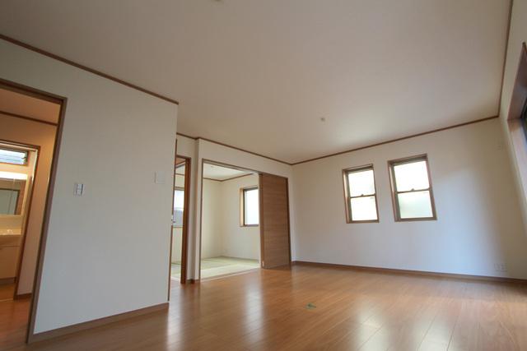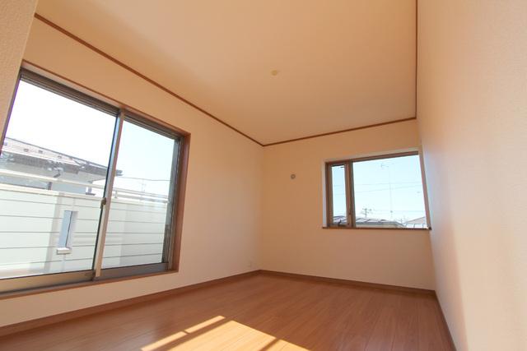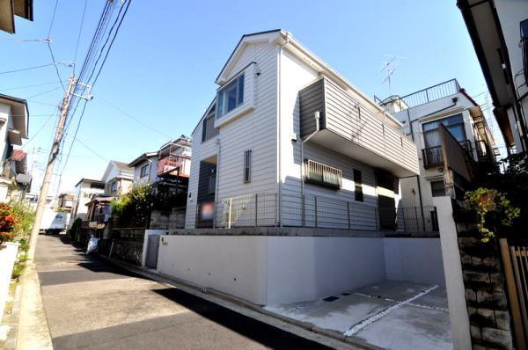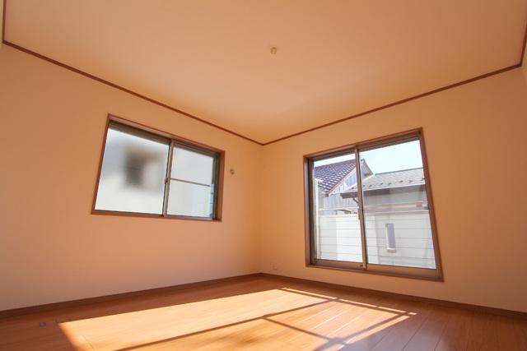|
|
Yokohama-shi, Kanagawa-ku, Kohoku
神奈川県横浜市港北区
|
|
Tokyu Toyoko Line "Myorenji" walk 6 minutes
東急東横線「妙蓮寺」歩6分
|
|
Popular Toyoko Line 6 minutes access is good from the train station. Master Bedroom 8 pledge with WIC
人気の東急東横線 駅から6分アクセス良好です。主寝室8帖WIC付
|
Features pickup 特徴ピックアップ | | Bathroom Dryer / All room storage / LDK15 tatami mats or more / Japanese-style room / Shaping land / 2-story / TV with bathroom / Dish washing dryer / Walk-in closet / Water filter / City gas / Floor heating 浴室乾燥機 /全居室収納 /LDK15畳以上 /和室 /整形地 /2階建 /TV付浴室 /食器洗乾燥機 /ウォークインクロゼット /浄水器 /都市ガス /床暖房 |
Price 価格 | | 58,500,000 yen 5850万円 |
Floor plan 間取り | | 4LDK 4LDK |
Units sold 販売戸数 | | 1 units 1戸 |
Land area 土地面積 | | 106.65 sq m (measured) 106.65m2(実測) |
Building area 建物面積 | | 101.72 sq m (measured) 101.72m2(実測) |
Driveway burden-road 私道負担・道路 | | 1.11 sq m , West 4m width 1.11m2、西4m幅 |
Completion date 完成時期(築年月) | | August 2012 2012年8月 |
Address 住所 | | Yokohama-shi, Kanagawa-ku, Kohoku Nakatehara 1 神奈川県横浜市港北区仲手原1 |
Traffic 交通 | | Tokyu Toyoko Line "Myorenji" walk 6 minutes 東急東横線「妙蓮寺」歩6分
|
Related links 関連リンク | | [Related Sites of this company] 【この会社の関連サイト】 |
Person in charge 担当者より | | Look personnel Kitabora Yuichi Kitabora Yuichi (can My name is Yuichi). A major branch point in your life, You can help your house wish you had the pleasure and pride in this work. Look for your house perfect for customers. 担当者北洞裕一北洞裕一(きたほら ゆういち)と申します。お客様の人生において大きな分岐点となる、ご住宅選びをお手伝いできるこの仕事に喜びと誇りを持っています。お客様にピッタリのご住宅を探しましょう。 |
Contact お問い合せ先 | | TEL: 0800-603-1215 [Toll free] mobile phone ・ Also available from PHS
Caller ID is not notified
Please contact the "saw SUUMO (Sumo)"
If it does not lead, If the real estate company TEL:0800-603-1215【通話料無料】携帯電話・PHSからもご利用いただけます
発信者番号は通知されません
「SUUMO(スーモ)を見た」と問い合わせください
つながらない方、不動産会社の方は
|
Building coverage, floor area ratio 建ぺい率・容積率 | | Fifty percent ・ Hundred percent 50%・100% |
Time residents 入居時期 | | Consultation 相談 |
Land of the right form 土地の権利形態 | | Ownership 所有権 |
Structure and method of construction 構造・工法 | | Wooden 2-story 木造2階建 |
Use district 用途地域 | | One low-rise 1種低層 |
Other limitations その他制限事項 | | Set-back: already セットバック:済 |
Overview and notices その他概要・特記事項 | | Contact: Kitabora Yuichi, Facilities: Public Water Supply, This sewage, City gas, Building confirmation number: 6031, Parking: car space 担当者:北洞裕一、設備:公営水道、本下水、都市ガス、建築確認番号:6031、駐車場:カースペース |
Company profile 会社概要 | | <Mediation> Minister of Land, Infrastructure and Transport (7) No. 003873 (the Company), Kanagawa Prefecture Building Lots and Buildings Transaction Business Association (Corporation) metropolitan area real estate Fair Trade Council member Yamato Ju販 Co. Yubinbango220-0004 Kanagawa Prefecture, Nishi-ku, Yokohama-shi Kitasaiwai 1-6-1 Yokohama First Building 7th floor <仲介>国土交通大臣(7)第003873号(社)神奈川県宅地建物取引業協会会員 (公社)首都圏不動産公正取引協議会加盟大和住販(株)〒220-0004 神奈川県横浜市西区北幸1-6-1 横浜ファーストビル7階 |
