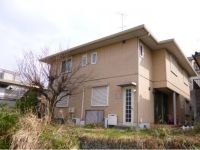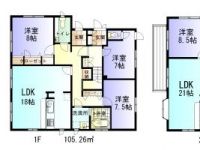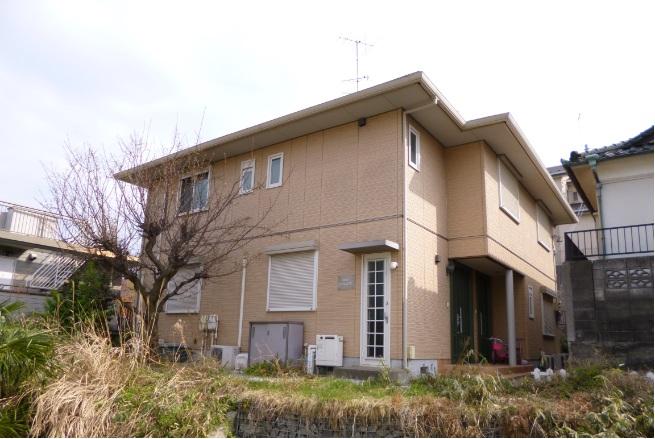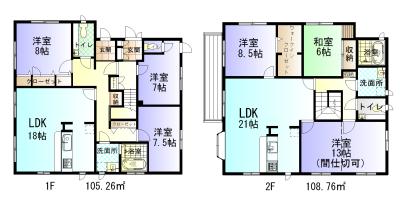|
|
Yokohama-shi, Kanagawa-ku, Kohoku
神奈川県横浜市港北区
|
|
Tokyu Toyoko Line "Myorenji" walk 14 minutes
東急東横線「妙蓮寺」歩14分
|
|
Land more than 100 square meters, 2 along the line more accessible, Parking three or more possible, Garden more than 10 square meters, LDK18 tatami mats or more, 2 family house, A quiet residential area, Face-to-face kitchen, Barrier-free, 2-story, Double-glazing, Nantei,
土地100坪以上、2沿線以上利用可、駐車3台以上可、庭10坪以上、LDK18畳以上、2世帯住宅、閑静な住宅地、対面式キッチン、バリアフリー、2階建、複層ガラス、南庭、
|
|
Parking 3 cars ・ Day good ・ Two-family orientation ・ A quiet residential area ・ Sekisui House, construction defect liability will exemption.
駐車場3台分・日当り良好・二世帯向き・閑静な住宅街・積水ハウス施工瑕疵担保責任は免責とします。
|
Features pickup 特徴ピックアップ | | Parking three or more possible / 2 along the line more accessible / Land more than 100 square meters / LDK18 tatami mats or more / A quiet residential area / Garden more than 10 square meters / Face-to-face kitchen / Barrier-free / 2-story / Double-glazing / Nantei / TV monitor interphone / All living room flooring / Walk-in closet / All room 6 tatami mats or more / 2 family house 駐車3台以上可 /2沿線以上利用可 /土地100坪以上 /LDK18畳以上 /閑静な住宅地 /庭10坪以上 /対面式キッチン /バリアフリー /2階建 /複層ガラス /南庭 /TVモニタ付インターホン /全居室フローリング /ウォークインクロゼット /全居室6畳以上 /2世帯住宅 |
Price 価格 | | 69,800,000 yen 6980万円 |
Floor plan 間取り | | 6LLDDKK + S (storeroom) 6LLDDKK+S(納戸) |
Units sold 販売戸数 | | 1 units 1戸 |
Total units 総戸数 | | 1 units 1戸 |
Land area 土地面積 | | 441.92 sq m (133.68 tsubo) 441.92m2(133.68坪) |
Building area 建物面積 | | 214.02 sq m (64.74 tsubo) (Registration) 214.02m2(64.74坪)(登記) |
Driveway burden-road 私道負担・道路 | | 1.63 sq m , West 3.5m width 1.63m2、西3.5m幅 |
Completion date 完成時期(築年月) | | March 2003 2003年3月 |
Address 住所 | | Yokohama-shi, Kanagawa-ku, Kohoku Shinoharahigashi 3 神奈川県横浜市港北区篠原東3 |
Traffic 交通 | | Tokyu Toyoko Line "Myorenji" walk 14 minutes
Blue Line "Shin-Yokohama" walk 15 minutes
Tokyu Toyoko Line "Kikuna" walk 18 minutes 東急東横線「妙蓮寺」歩14分
ブルーライン「新横浜」歩15分
東急東横線「菊名」歩18分
|
Person in charge 担当者より | | [Regarding this property.] Parking 3 cars ・ Day good ・ Two-family orientation ・ A quiet residential area ・ Sekisui House construction 【この物件について】駐車場3台分・日当り良好・二世帯向き・閑静な住宅街・積水ハウス施工 |
Contact お問い合せ先 | | (Ltd.) housing distribution Japan TEL: 0120-702808 [Toll free] Please contact the "saw SUUMO (Sumo)" (株)住宅流通ジャパンTEL:0120-702808【通話料無料】「SUUMO(スーモ)を見た」と問い合わせください |
Building coverage, floor area ratio 建ぺい率・容積率 | | 40% ・ 80% 40%・80% |
Time residents 入居時期 | | Consultation 相談 |
Land of the right form 土地の権利形態 | | Ownership 所有権 |
Structure and method of construction 構造・工法 | | Light-gauge steel 2-story 軽量鉄骨2階建 |
Construction 施工 | | Sekisui House, Ltd. 積水ハウス |
Use district 用途地域 | | One low-rise 1種低層 |
Overview and notices その他概要・特記事項 | | Parking: car space 駐車場:カースペース |
Company profile 会社概要 | | <Mediation> Governor of Tokyo (1) No. 095263 (Ltd.) housing distribution Japan Yubinbango153-0053 Meguro-ku, Tokyo Gohongi 2-51-4 <仲介>東京都知事(1)第095263号(株)住宅流通ジャパン〒153-0053 東京都目黒区五本木2-51-4 |



