Used Homes » Kanto » Kanagawa Prefecture » Kohoku-ku, Yokohama
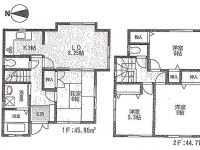 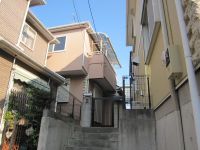
| | Yokohama-shi, Kanagawa-ku, Kohoku 神奈川県横浜市港北区 |
| JR Yokohama Line "small desk" walk 9 minutes JR横浜線「小机」歩9分 |
| It is close to the city, 2 along the line more accessible, Flat to the station, 2-storyese-style room, System kitchen 市街地が近い、2沿線以上利用可、駅まで平坦、2階建、和室、システムキッチン |
| It is close to the city, 2 along the line more accessible, Flat to the station, 2-storyese-style room, System kitchen 市街地が近い、2沿線以上利用可、駅まで平坦、2階建、和室、システムキッチン |
Features pickup 特徴ピックアップ | | 2 along the line more accessible / It is close to the city / System kitchen / Flat to the station / Japanese-style room / 2-story 2沿線以上利用可 /市街地が近い /システムキッチン /駅まで平坦 /和室 /2階建 | Price 価格 | | 29,800,000 yen 2980万円 | Floor plan 間取り | | 4LDK 4LDK | Units sold 販売戸数 | | 1 units 1戸 | Total units 総戸数 | | 1 units 1戸 | Land area 土地面積 | | 100.23 sq m (30.31 tsubo) (Registration), Alley-like portion: 30.1% including 100.23m2(30.31坪)(登記)、路地状部分:30.1%含 | Building area 建物面積 | | 90.66 sq m (27.42 square meters) 90.66m2(27.42坪) | Driveway burden-road 私道負担・道路 | | Nothing, West 4.6m width (contact the road width 2.5m) 無、西4.6m幅(接道幅2.5m) | Completion date 完成時期(築年月) | | April 2001 2001年4月 | Address 住所 | | Yokohama-shi, Kanagawa-ku, Kohoku small desk-cho 神奈川県横浜市港北区小机町 | Traffic 交通 | | JR Yokohama Line "small desk" walk 9 minutes
Blue Line "north of Shin-Yokohama" walk 37 minutes
Blue Line "Shin-Yokohama" walk 37 minutes JR横浜線「小机」歩9分
ブルーライン「北新横浜」歩37分
ブルーライン「新横浜」歩37分
| Person in charge 担当者より | | The person in charge Takashi Noguchi Age: 30s Yokohama style will follow you in the settlement business representatives and two system. All Yokohama style website http / / Please refer to the www.yokohama-style.jp. 担当者野口 孝司年齢:30代横浜スタイルは決済業務担当と2名体制でお客様をフォロー致します。全ては横浜スタイルホームページhttp://www.yokohama-style.jpをご覧下さい。 | Contact お問い合せ先 | | TEL: 0800-603-8210 [Toll free] mobile phone ・ Also available from PHS
Caller ID is not notified
Please contact the "saw SUUMO (Sumo)"
If it does not lead, If the real estate company TEL:0800-603-8210【通話料無料】携帯電話・PHSからもご利用いただけます
発信者番号は通知されません
「SUUMO(スーモ)を見た」と問い合わせください
つながらない方、不動産会社の方は
| Building coverage, floor area ratio 建ぺい率・容積率 | | 60% ・ 200% 60%・200% | Time residents 入居時期 | | Immediate available 即入居可 | Land of the right form 土地の権利形態 | | Ownership 所有権 | Structure and method of construction 構造・工法 | | Wooden 2-story (framing method) 木造2階建(軸組工法) | Use district 用途地域 | | One dwelling 1種住居 | Other limitations その他制限事項 | | Quasi-fire zones, Shade limit Yes 準防火地域、日影制限有 | Overview and notices その他概要・特記事項 | | Contact: Takashi Noguchi, Facilities: Public Water Supply, This sewage, City gas, Parking: car space 担当者:野口 孝司、設備:公営水道、本下水、都市ガス、駐車場:カースペース | Company profile 会社概要 | | <Mediation> Kanagawa Governor (2) the first 026,300 No. Yokohama style (Ltd.) NIKKEIyubinbango231-0047 Yokohama-shi, Kanagawa, Naka-ku, robe-cho 2-4-4 Yokohama RK building 8th floor <仲介>神奈川県知事(2)第026300号横浜スタイル(株)NIKKEI〒231-0047 神奈川県横浜市中区羽衣町2-4-4 横浜RKビル8階 |
Floor plan間取り図 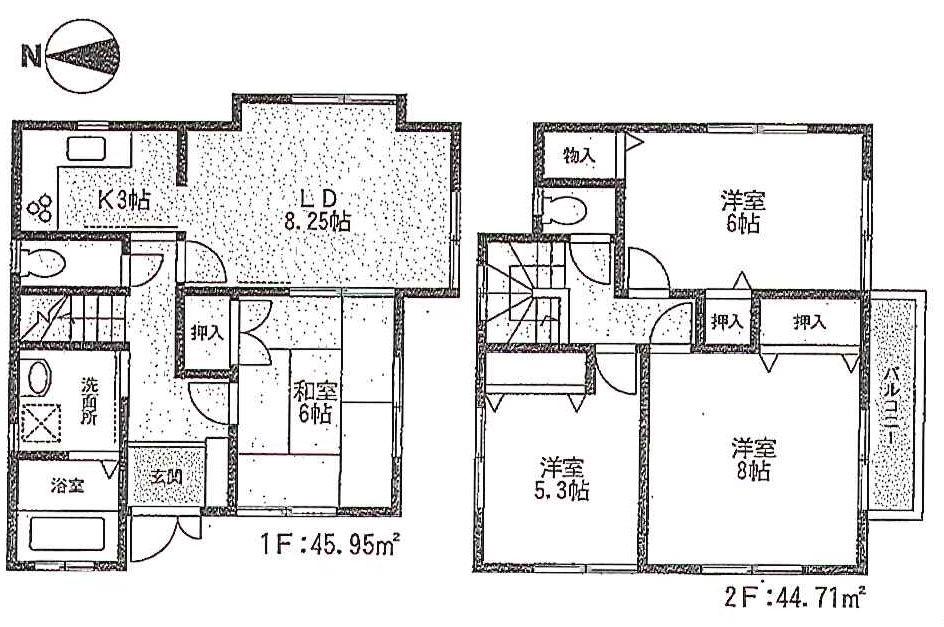 29,800,000 yen, 4LDK, Land area 100.23 sq m , Building area 90.66 sq m
2980万円、4LDK、土地面積100.23m2、建物面積90.66m2
Local appearance photo現地外観写真 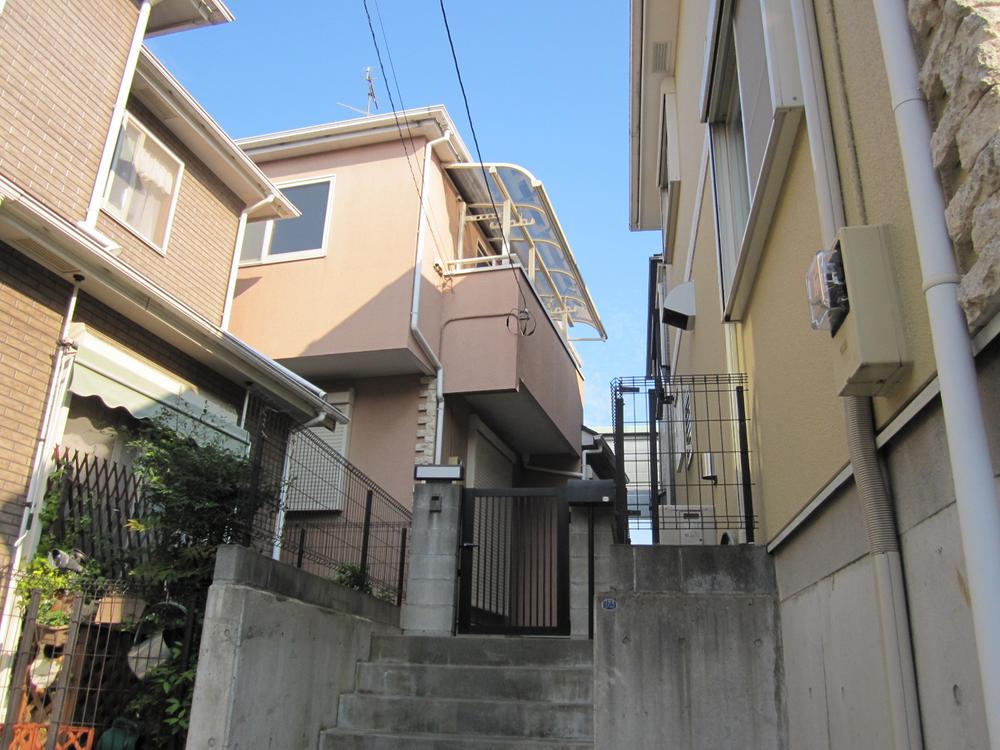 Local (11 May 2013) Shooting
現地(2013年11月)撮影
Local photos, including front road前面道路含む現地写真 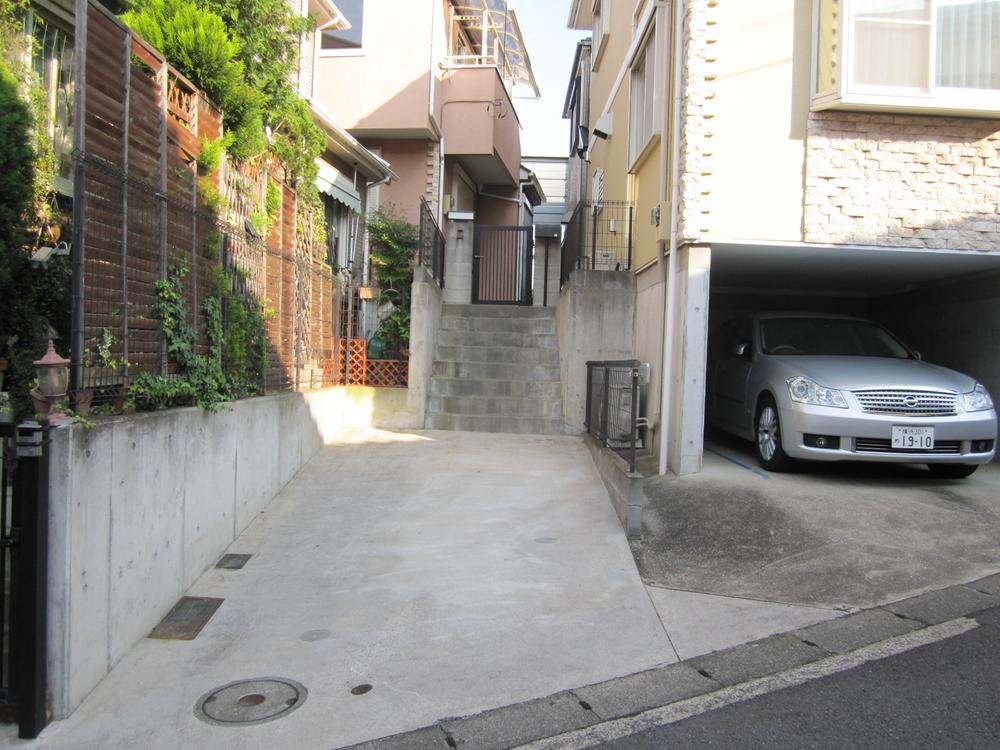 Local (11 May 2013) Shooting
現地(2013年11月)撮影
Livingリビング 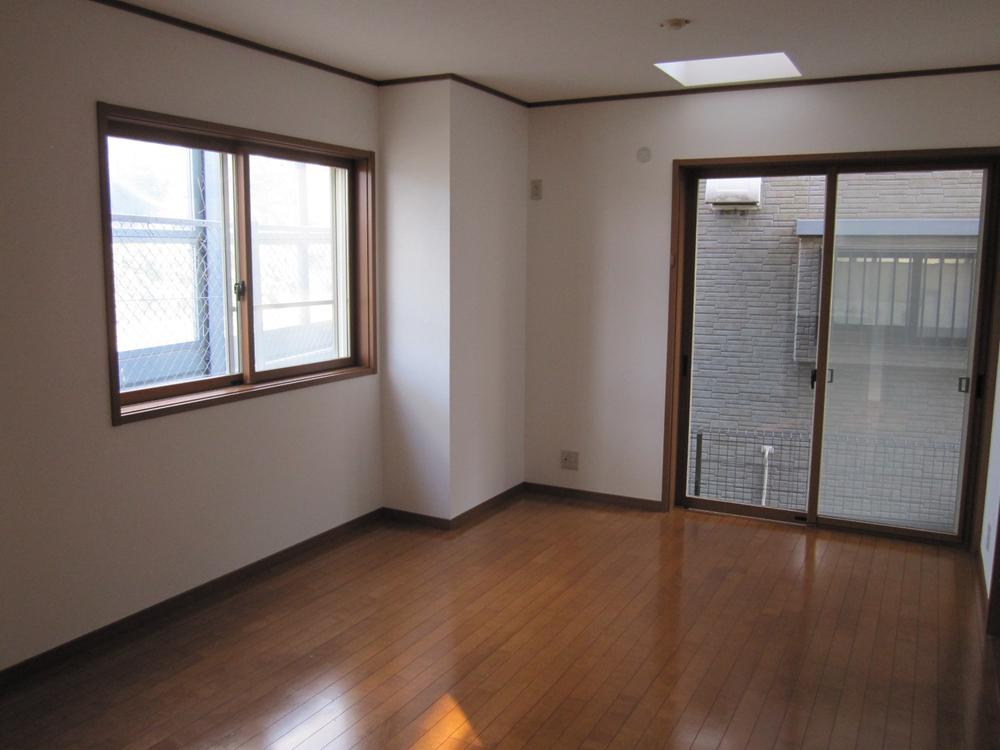 Local (11 May 2013) Shooting
現地(2013年11月)撮影
Bathroom浴室 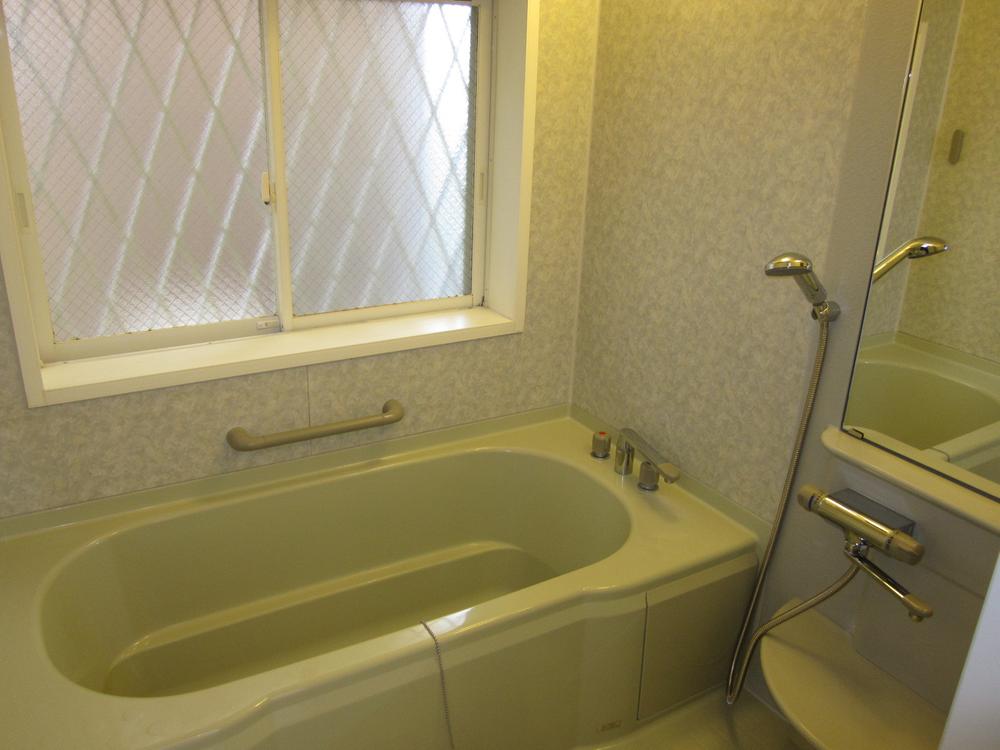 Local (11 May 2013) Shooting
現地(2013年11月)撮影
Kitchenキッチン 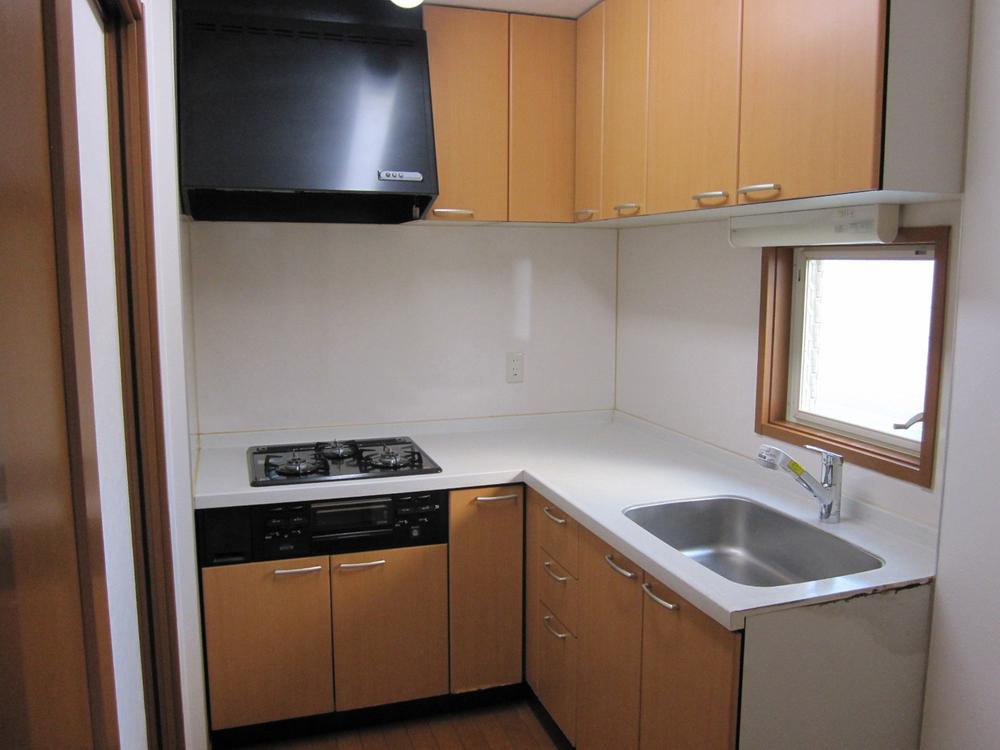 Local (11 May 2013) Shooting
現地(2013年11月)撮影
Non-living roomリビング以外の居室 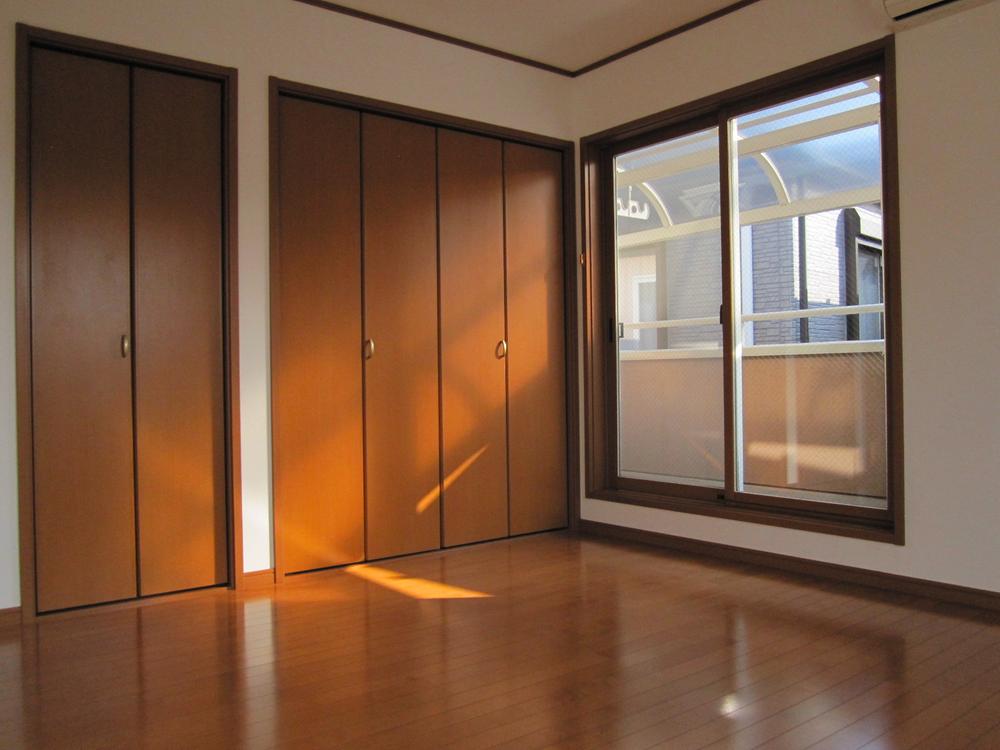 Local (11 May 2013) Shooting
現地(2013年11月)撮影
Entrance玄関 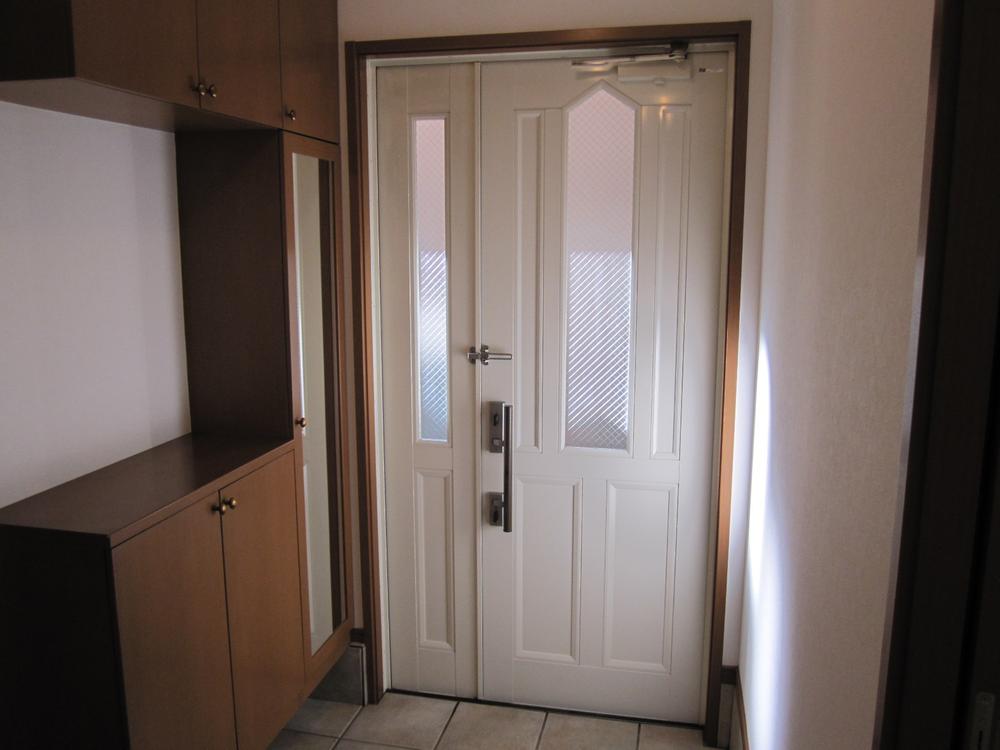 Local (11 May 2013) Shooting
現地(2013年11月)撮影
Receipt収納 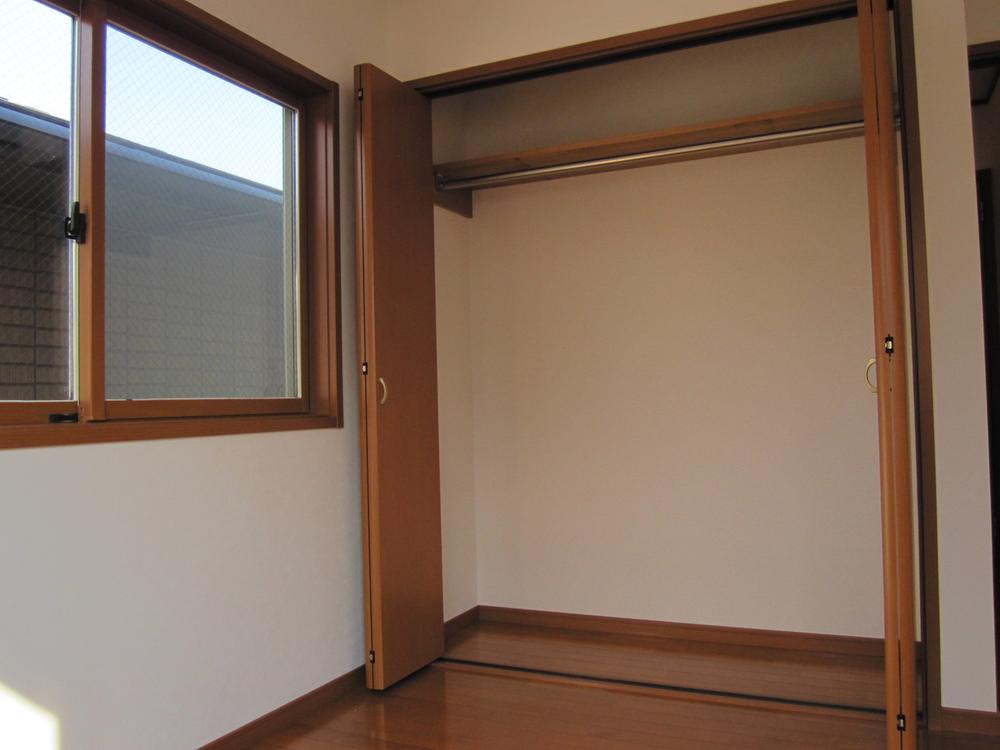 Local (11 May 2013) Shooting
現地(2013年11月)撮影
Toiletトイレ 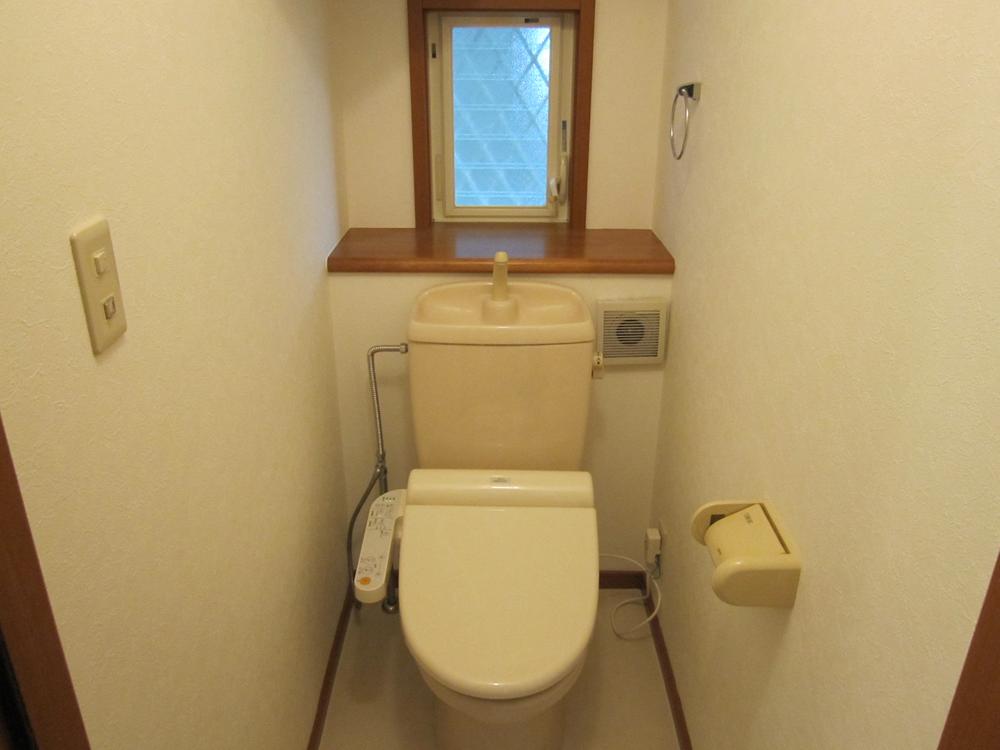 Local (11 May 2013) Shooting
現地(2013年11月)撮影
Balconyバルコニー 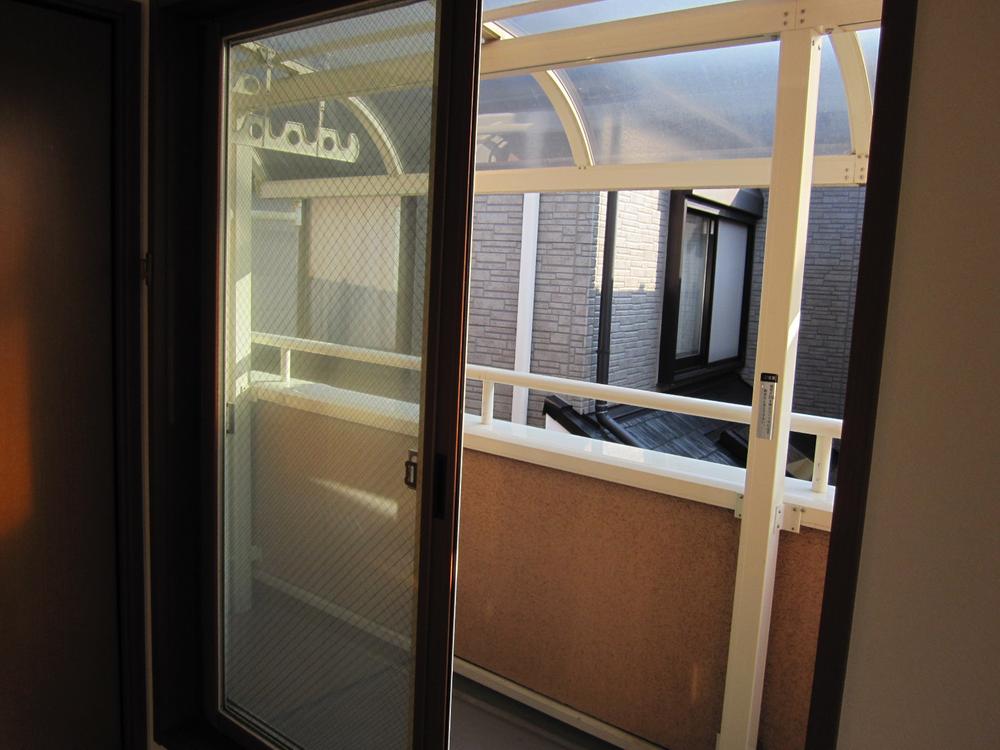 Local (11 May 2013) Shooting
現地(2013年11月)撮影
Livingリビング 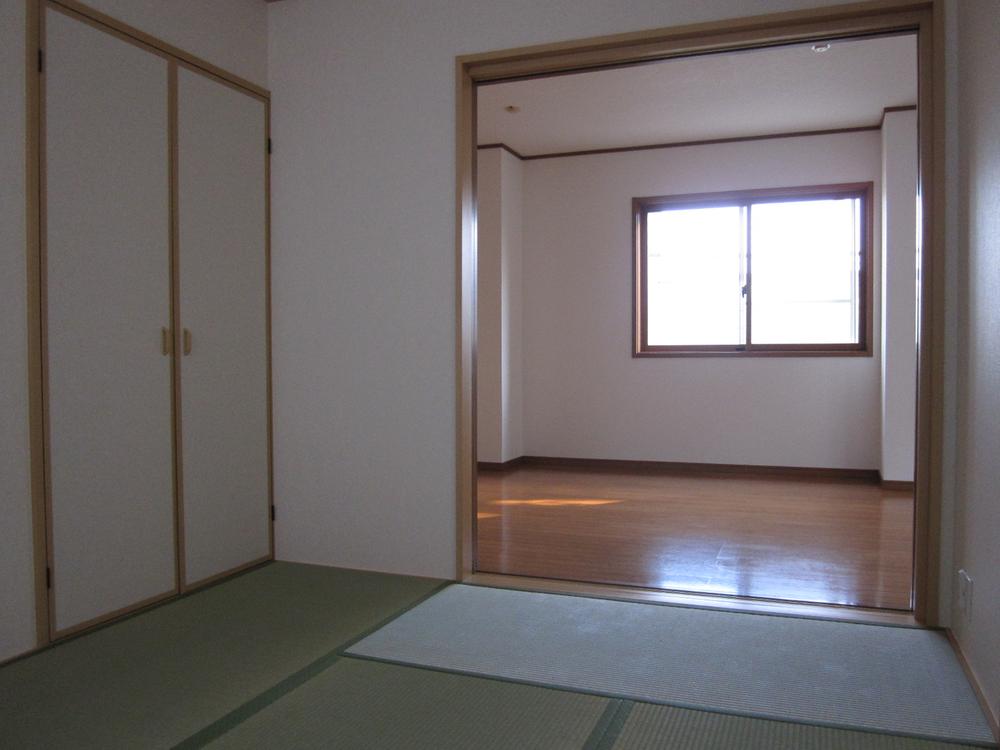 Local (11 May 2013) Shooting
現地(2013年11月)撮影
Kitchenキッチン 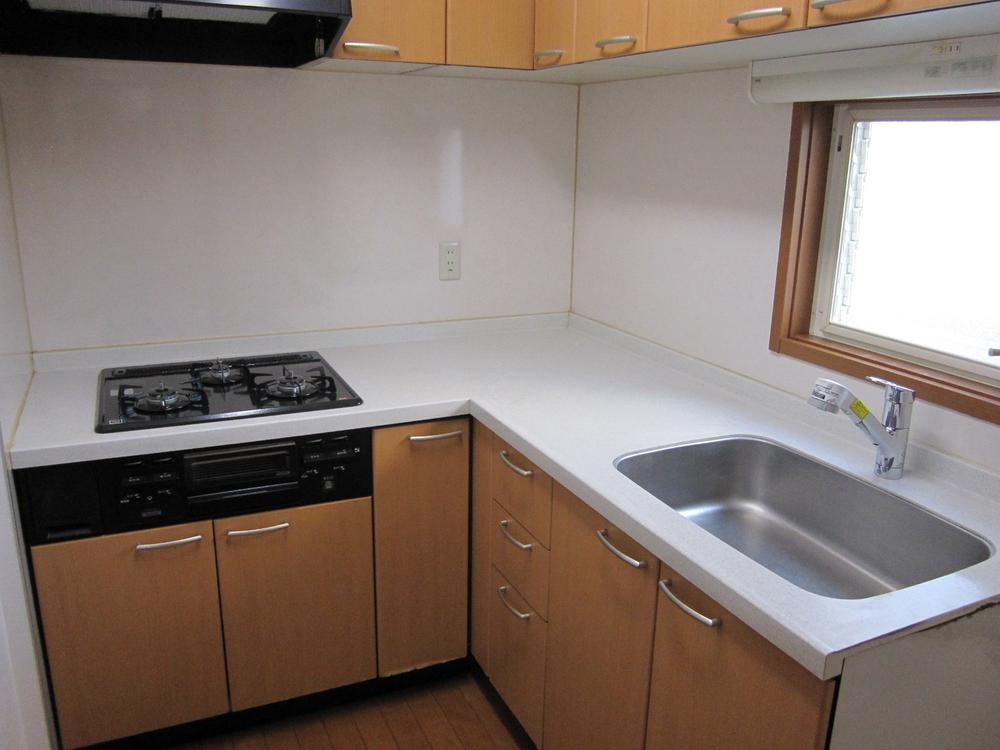 Local (11 May 2013) Shooting
現地(2013年11月)撮影
Wash basin, toilet洗面台・洗面所 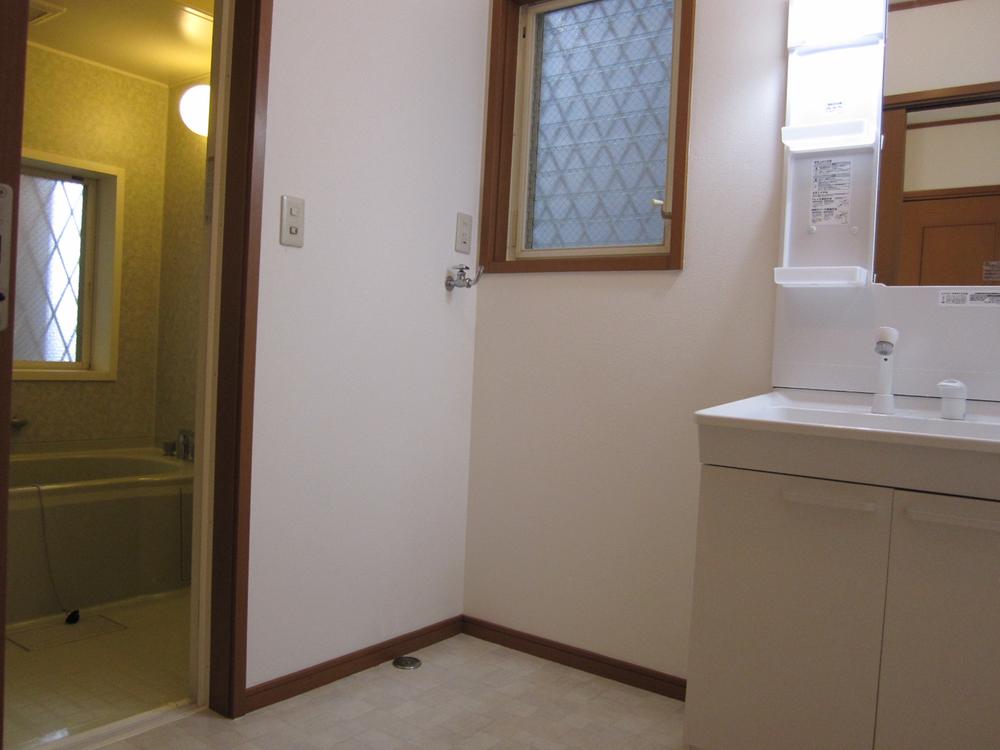 Local (11 May 2013) Shooting
現地(2013年11月)撮影
Receipt収納 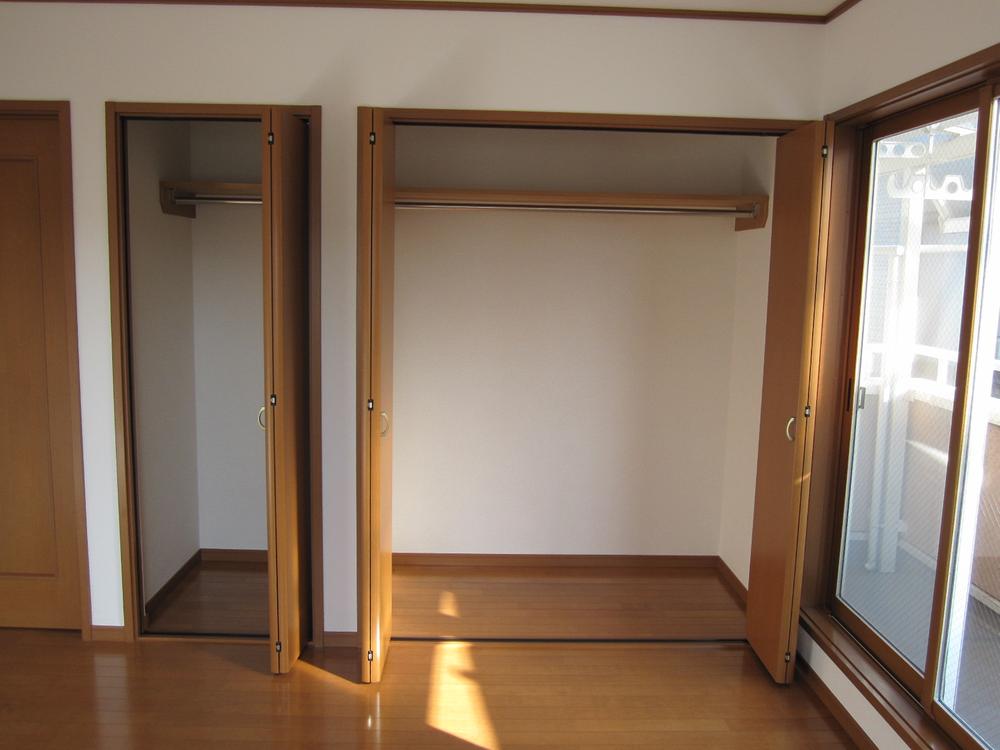 Local (11 May 2013) Shooting
現地(2013年11月)撮影
Location
|
















