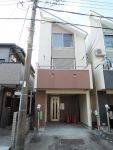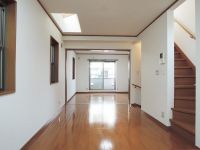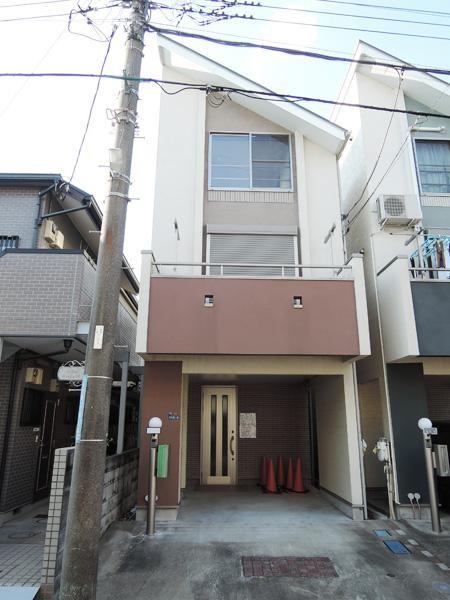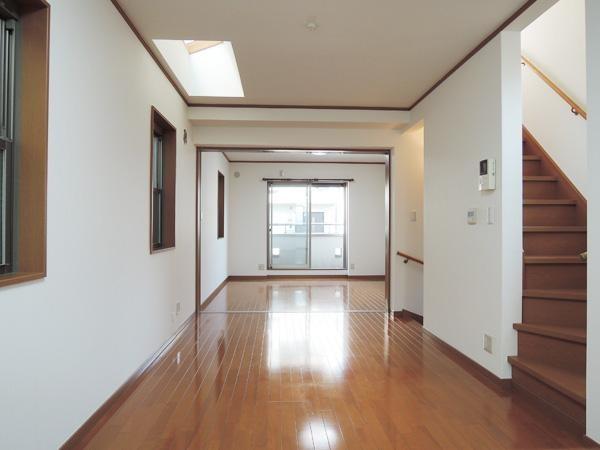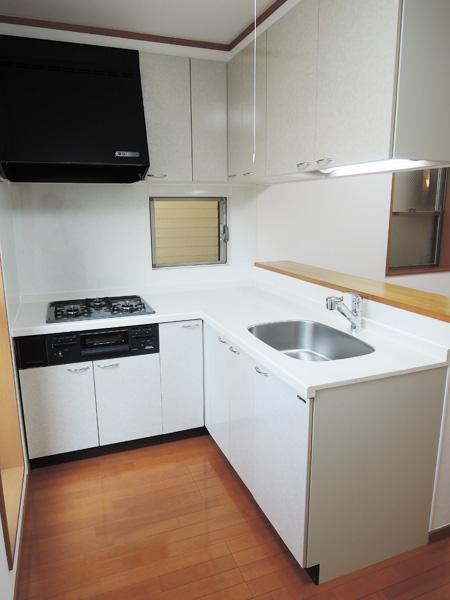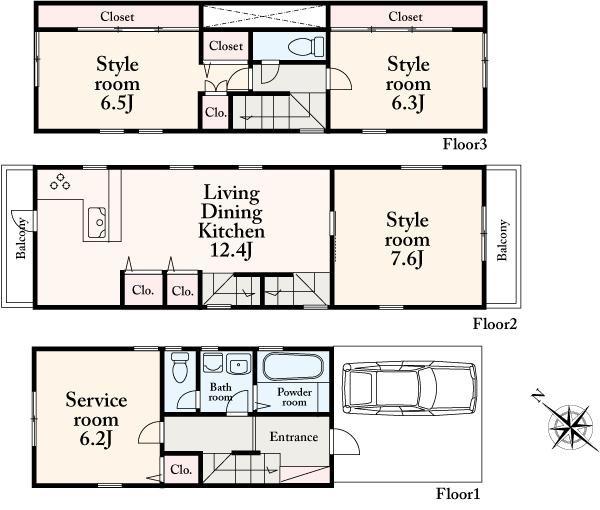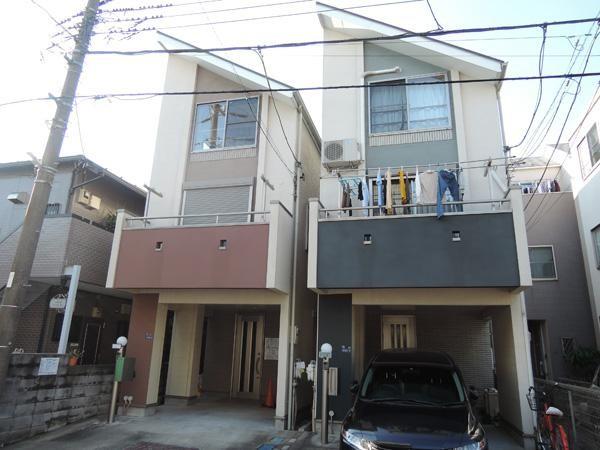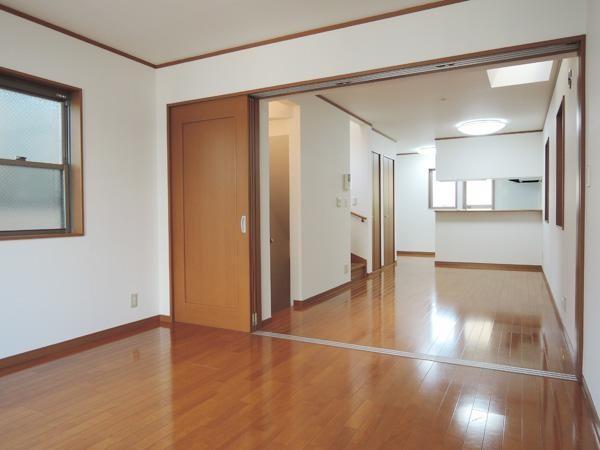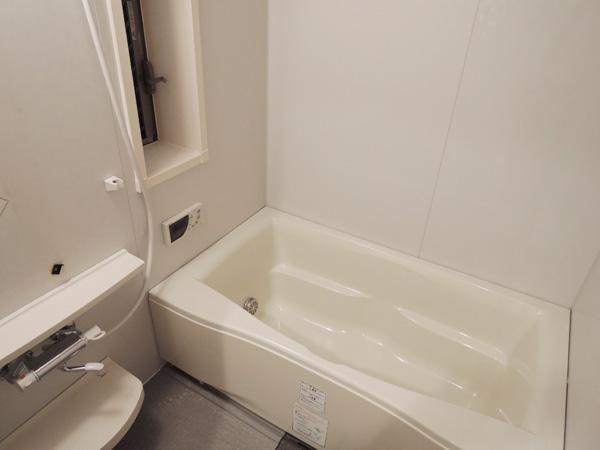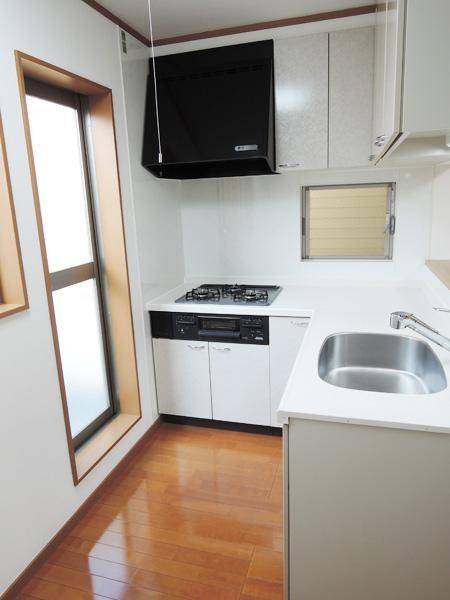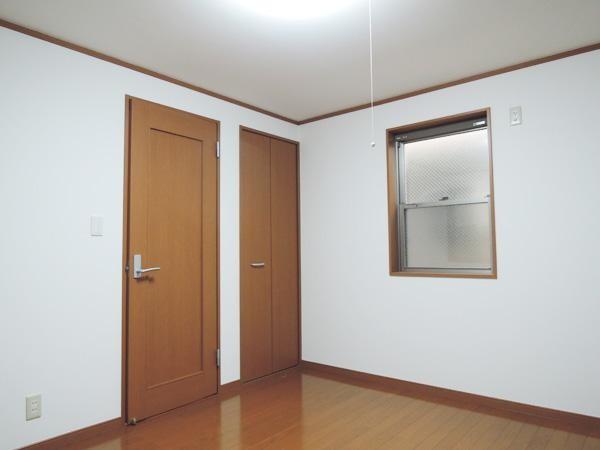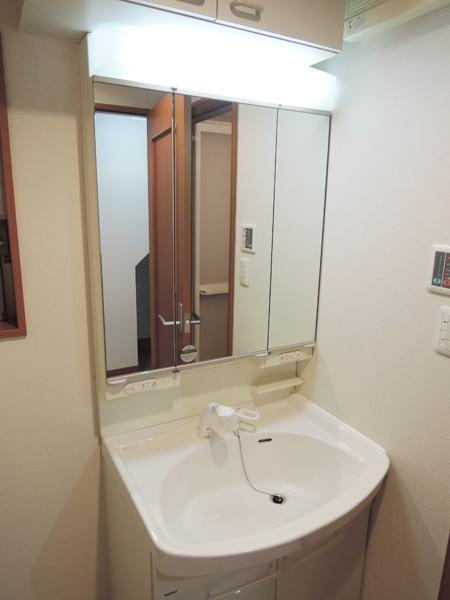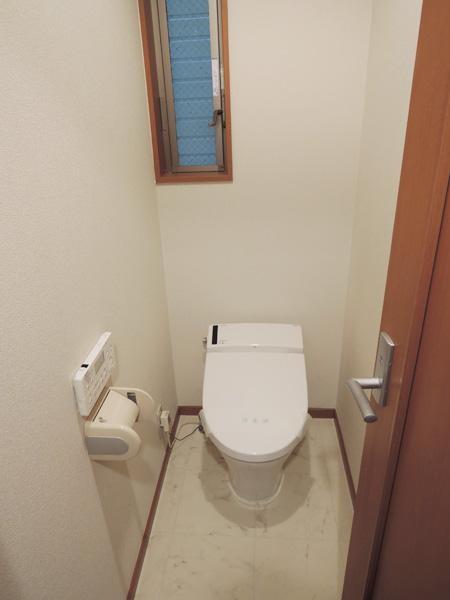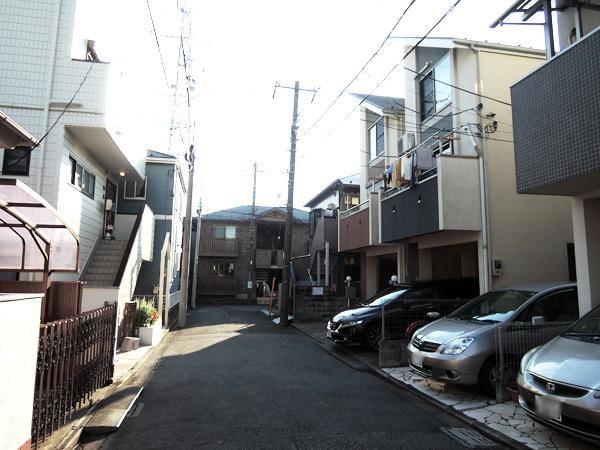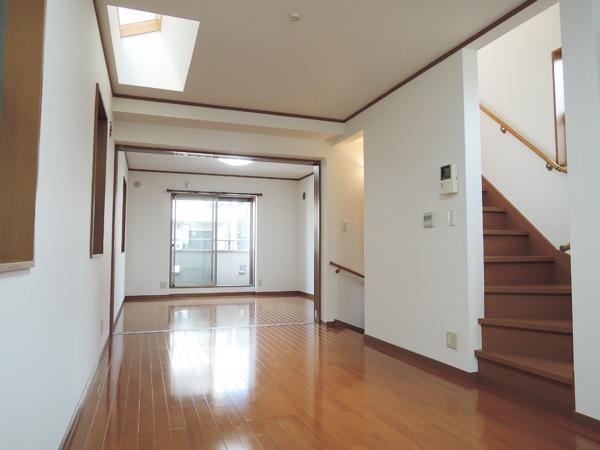|
|
Yokohama-shi, Kanagawa-ku, Kohoku
神奈川県横浜市港北区
|
|
Green Line "Takada" walk 8 minutes
グリーンライン「高田」歩8分
|
|
Renovation Used Detached (cushion floor Chokawa ・ Cross Insect ・ House cleaning)! Bathroom Dryer ・ ventilation ・ Add fueled! Since facing the south road per day is good! Immediate Available!
リノベーション中古戸建(クッションフロア張替・クロス張替え・ハウスクリーニング)!浴室乾燥機・換気・追焚付!南道路に面しているので日当たり良好です!即入居可!
|
Features pickup 特徴ピックアップ | | Immediate Available / 2 along the line more accessible / Interior renovation / Facing south / Bathroom Dryer / Shaping land / Flooring Chokawa / Renovation / All living room flooring / Three-story or more / City gas 即入居可 /2沿線以上利用可 /内装リフォーム /南向き /浴室乾燥機 /整形地 /フローリング張替 /リノベーション /全居室フローリング /3階建以上 /都市ガス |
Price 価格 | | 38,800,000 yen 3880万円 |
Floor plan 間取り | | 3LDK + S (storeroom) 3LDK+S(納戸) |
Units sold 販売戸数 | | 1 units 1戸 |
Land area 土地面積 | | 64.39 sq m (registration) 64.39m2(登記) |
Building area 建物面積 | | 92.55 sq m (registration) 92.55m2(登記) |
Driveway burden-road 私道負担・道路 | | Nothing, Southeast 4.6m width (contact the road width 4.4m) 無、南東4.6m幅(接道幅4.4m) |
Completion date 完成時期(築年月) | | March 2006 2006年3月 |
Address 住所 | | Yokohama-shi, Kanagawa-ku, Kohoku Takatahigashi 1 神奈川県横浜市港北区高田東1 |
Traffic 交通 | | Green Line "Takada" walk 8 minutes
Tokyu Toyoko Line "Tsunashima" walk 23 minutes グリーンライン「高田」歩8分
東急東横線「綱島」歩23分
|
Related links 関連リンク | | [Related Sites of this company] 【この会社の関連サイト】 |
Person in charge 担当者より | | The person in charge Yamamoto us City net headquarters, It stocks a wealth of real estate information that cover the entire city of Yokohama. If my home of your purchase, Please grant the "dream" in please City net. We will be happy to support with full force. 担当者山本私たちシティネット本社は、横浜市内全域をカバーした豊富な不動産情報を取り揃えております。マイホームのご購入なら、どうぞシティネットで「夢」を叶えてください。私たちが全力でサポートさせていただきます。 |
Contact お問い合せ先 | | TEL: 0800-603-2855 [Toll free] mobile phone ・ Also available from PHS
Caller ID is not notified
Please contact the "saw SUUMO (Sumo)"
If it does not lead, If the real estate company TEL:0800-603-2855【通話料無料】携帯電話・PHSからもご利用いただけます
発信者番号は通知されません
「SUUMO(スーモ)を見た」と問い合わせください
つながらない方、不動産会社の方は
|
Building coverage, floor area ratio 建ぺい率・容積率 | | 60% ・ 150% 60%・150% |
Time residents 入居時期 | | Consultation 相談 |
Land of the right form 土地の権利形態 | | Ownership 所有権 |
Structure and method of construction 構造・工法 | | Wooden three-story 木造3階建 |
Use district 用途地域 | | One middle and high 1種中高 |
Overview and notices その他概要・特記事項 | | Contact: Yamamoto 担当者:山本 |
Company profile 会社概要 | | <Mediation> Minister of Land, Infrastructure and Transport (2) No. 006840 (Ltd.) City net Yokohama headquarters brokerage sales department Yubinbango220-0003 Kanagawa Prefecture, Nishi-ku, Yokohama-shi Kusu, Mie 14-5 <仲介>国土交通大臣(2)第006840号(株)シティネット横浜本社仲介営業部〒220-0003 神奈川県横浜市西区楠町14-5 |
