Used Homes » Kanto » Kanagawa Prefecture » Kohoku-ku, Yokohama
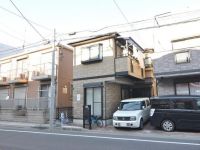 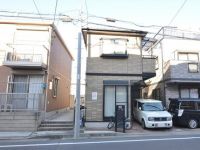
| | Yokohama-shi, Kanagawa-ku, Kohoku 神奈川県横浜市港北区 |
| Tokyu Toyoko Line "Hiyoshi" walk 16 minutes 東急東横線「日吉」歩16分 |
| Good day facing the south side of the road All room 6 quires more It is with a mini kitchen. 南側道路に面し日当り良好 全居室6帖以上 ミニキッチン付です。 |
Features pickup 特徴ピックアップ | | 2 along the line more accessible / All room storage / Siemens south road / Or more before road 6m / Japanese-style room / Toilet 2 places / 2-story / Underfloor Storage / The window in the bathroom / City gas / All rooms are two-sided lighting 2沿線以上利用可 /全居室収納 /南側道路面す /前道6m以上 /和室 /トイレ2ヶ所 /2階建 /床下収納 /浴室に窓 /都市ガス /全室2面採光 | Price 価格 | | 42 million yen 4200万円 | Floor plan 間取り | | 4LDK 4LDK | Units sold 販売戸数 | | 1 units 1戸 | Land area 土地面積 | | 74.27 sq m (measured) 74.27m2(実測) | Building area 建物面積 | | 78.53 sq m (measured) 78.53m2(実測) | Driveway burden-road 私道負担・道路 | | Nothing, South 9.1m width (contact the road width 5.5m) 無、南9.1m幅(接道幅5.5m) | Completion date 完成時期(築年月) | | May 2001 2001年5月 | Address 住所 | | Yokohama-shi, Kanagawa-ku, Kohoku Hiyoshihon cho 3 神奈川県横浜市港北区日吉本町3 | Traffic 交通 | | Tokyu Toyoko Line "Hiyoshi" walk 16 minutes
Green Line "Hiyoshihon town" walk 9 minutes 東急東横線「日吉」歩16分
グリーンライン「日吉本町」歩9分
| Related links 関連リンク | | [Related Sites of this company] 【この会社の関連サイト】 | Person in charge 担当者より | | Responsible Shahori Masato Since lifetime is a time of big important shopping, The last stand in your eyes As you say, "I'm glad a Hori-san", Since we will work hard to help, Thank you. 担当者堀真人一生に一度の大きく大切なお買い物ですので、お客様目線に立ち最後には「堀さんで良かった」と言っていただけるように、一生懸命お手伝いさせて頂きますので、よろしくお願い申し上げます。 | Contact お問い合せ先 | | TEL: 0800-603-1215 [Toll free] mobile phone ・ Also available from PHS
Caller ID is not notified
Please contact the "saw SUUMO (Sumo)"
If it does not lead, If the real estate company TEL:0800-603-1215【通話料無料】携帯電話・PHSからもご利用いただけます
発信者番号は通知されません
「SUUMO(スーモ)を見た」と問い合わせください
つながらない方、不動産会社の方は
| Building coverage, floor area ratio 建ぺい率・容積率 | | 60% ・ 150% 60%・150% | Time residents 入居時期 | | March 2014 schedule 2014年3月予定 | Land of the right form 土地の権利形態 | | Ownership 所有権 | Structure and method of construction 構造・工法 | | Wooden 2-story 木造2階建 | Use district 用途地域 | | Two mid-high 2種中高 | Other limitations その他制限事項 | | Floor 2K + 2LDK 間取り2K+2LDK | Overview and notices その他概要・特記事項 | | Contact: Masato Hori, Facilities: Public Water Supply, This sewage, City gas, Parking: car space 担当者:堀真人、設備:公営水道、本下水、都市ガス、駐車場:カースペース | Company profile 会社概要 | | <Mediation> Minister of Land, Infrastructure and Transport (7) No. 003873 (the Company), Kanagawa Prefecture Building Lots and Buildings Transaction Business Association (Corporation) metropolitan area real estate Fair Trade Council member Yamato Ju販 Co. Yubinbango220-0004 Kanagawa Prefecture, Nishi-ku, Yokohama-shi Kitasaiwai 1-6-1 Yokohama First Building 7th floor <仲介>国土交通大臣(7)第003873号(社)神奈川県宅地建物取引業協会会員 (公社)首都圏不動産公正取引協議会加盟大和住販(株)〒220-0004 神奈川県横浜市西区北幸1-6-1 横浜ファーストビル7階 |
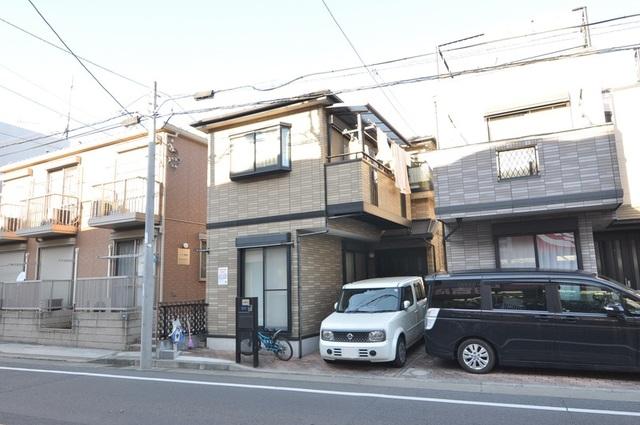 Local photos, including front road
前面道路含む現地写真
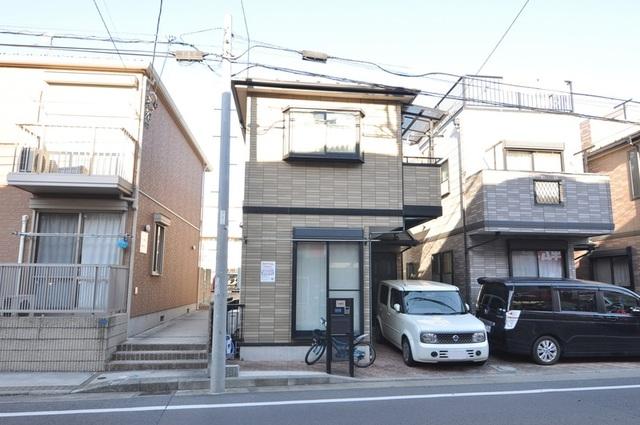 Local photos, including front road
前面道路含む現地写真
Floor plan間取り図 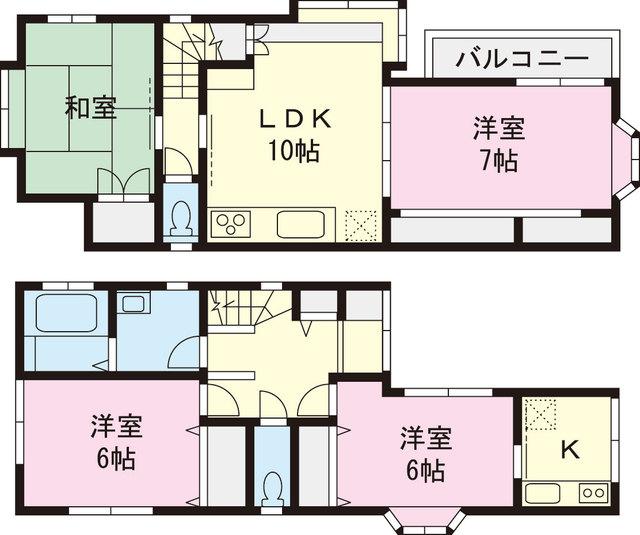 42 million yen, 4LDK, Land area 74.27 sq m , Building area 78.53 sq m
4200万円、4LDK、土地面積74.27m2、建物面積78.53m2
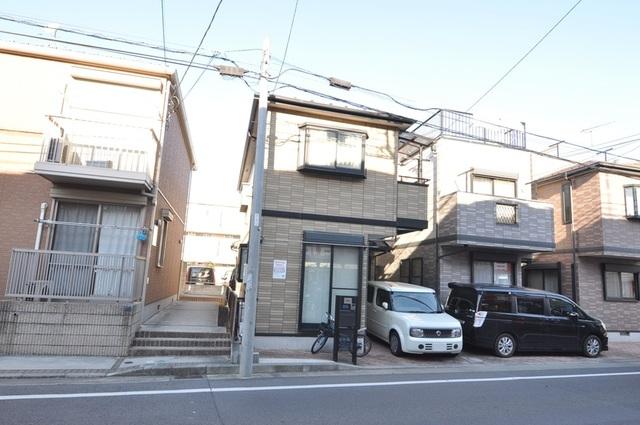 Local photos, including front road
前面道路含む現地写真
Station駅 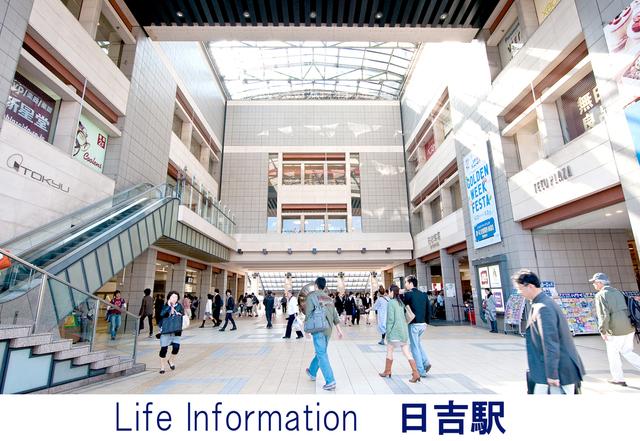 1280m to Hiyoshi Station
日吉駅まで1280m
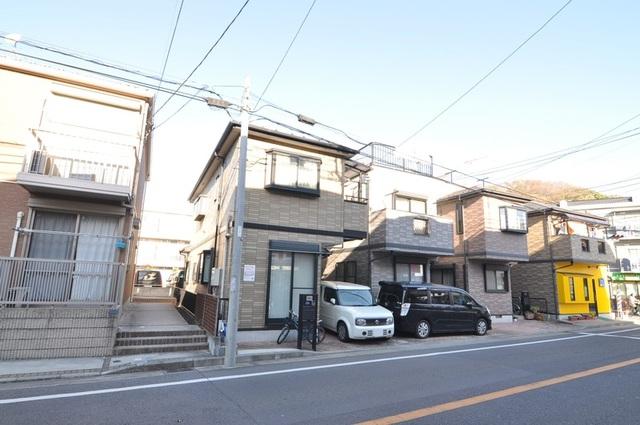 Local photos, including front road
前面道路含む現地写真
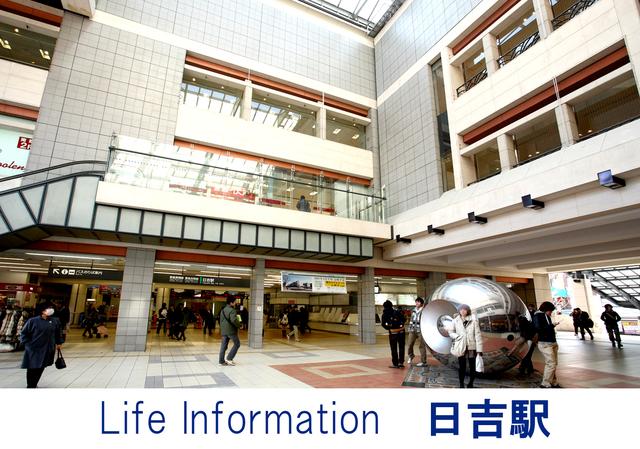 1280m to Hiyoshi Station
日吉駅まで1280m
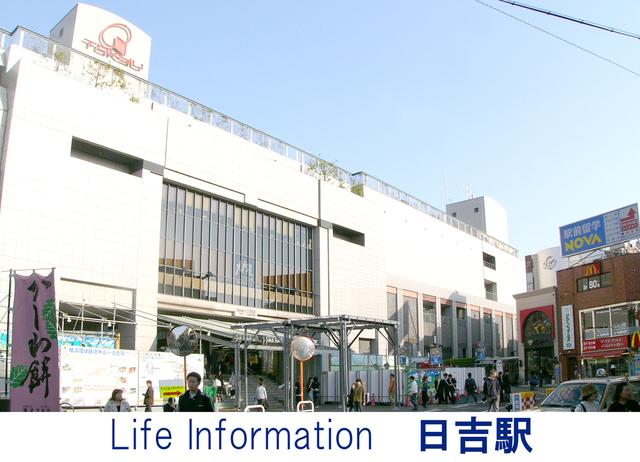 1280m to Hiyoshi Station
日吉駅まで1280m
Location
|









