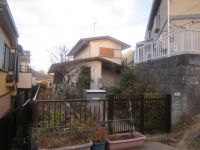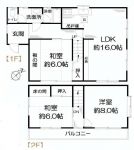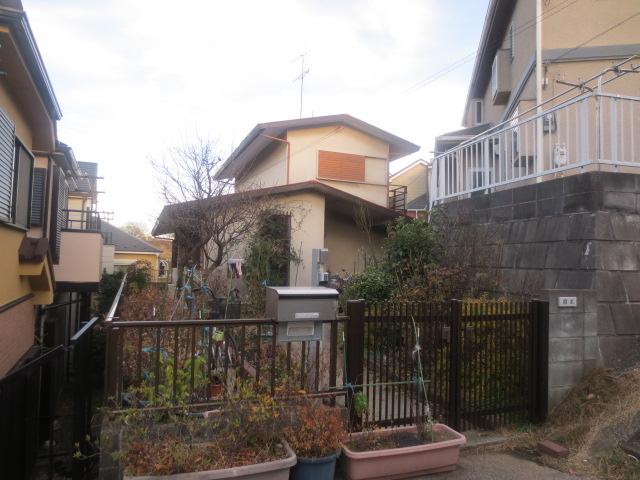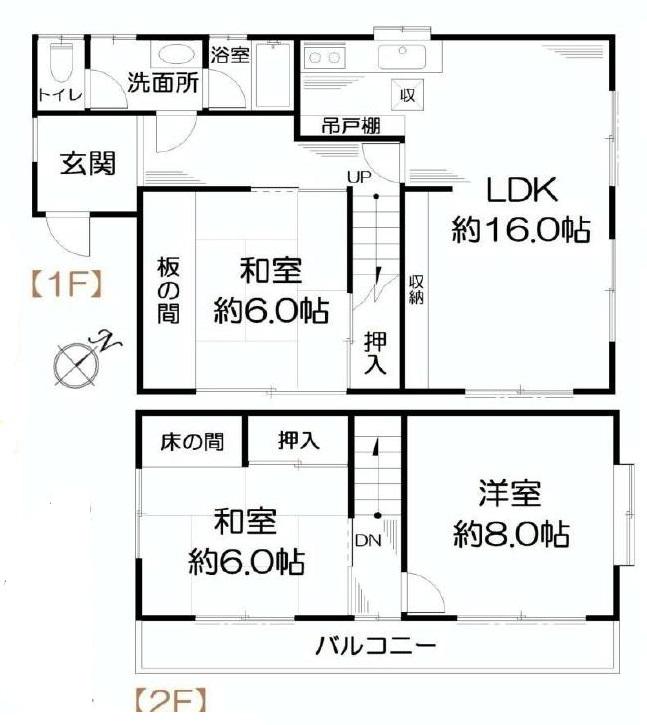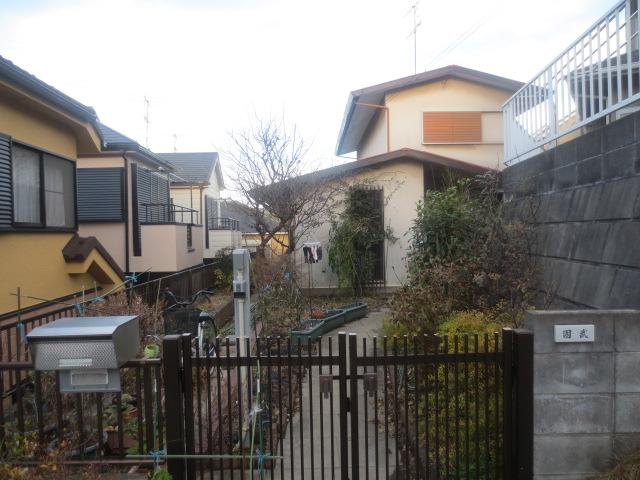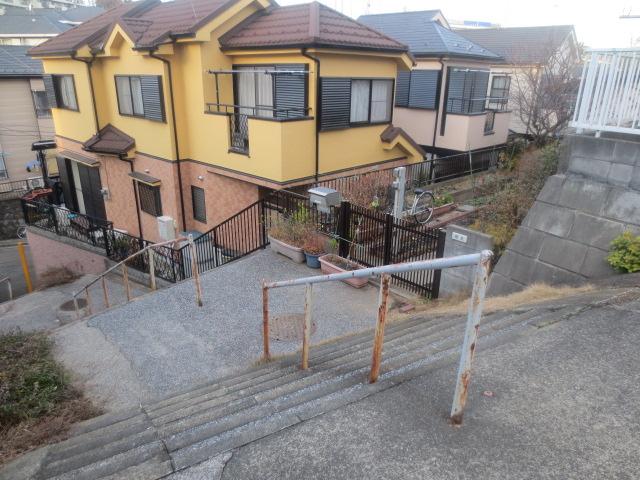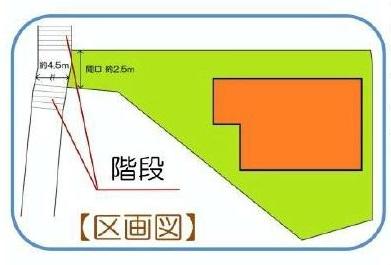|
|
Yokohama-shi, Kanagawa-ku, Kohoku
神奈川県横浜市港北区
|
|
Tokyu Toyoko Line "Hakuraku" walk 10 minutes
東急東横線「白楽」歩10分
|
|
Used home purchase support! Site tours, Building Diagnostics, Renovation, Bank financing, such as, Please feel free to contact us.
中古住宅購入サポート!現場見学、建物診断、リフォーム、銀行融資など、お気軽にご相談下さい。
|
|
● 2 wayside more accessible ● Garden ● more land 50 square meters ● LDK15 mats and more ● yang per good ● wide balcony ● 2-story ● hill situated ● any sale properties ● warranty disclaimer ● boundary non-explicit ● irregular land ● vehicle
●2沿線以上利用可●庭●土地50坪以上●LDK15畳以上●陽当り良好●ワイドバルコニー●2階建●高台に立地●任意売却物件●瑕疵担保免責●境界非明示●不整形地●車両侵入不可
|
Features pickup 特徴ピックアップ | | 2 along the line more accessible / Land 50 square meters or more / Yang per good / LDK15 tatami mats or more / garden / Wide balcony / 2-story / Located on a hill 2沿線以上利用可 /土地50坪以上 /陽当り良好 /LDK15畳以上 /庭 /ワイドバルコニー /2階建 /高台に立地 |
Price 価格 | | 12 million yen 1200万円 |
Floor plan 間取り | | 3LDK 3LDK |
Units sold 販売戸数 | | 1 units 1戸 |
Land area 土地面積 | | 176.33 sq m 176.33m2 |
Building area 建物面積 | | 87.78 sq m 87.78m2 |
Driveway burden-road 私道負担・道路 | | Nothing 無 |
Completion date 完成時期(築年月) | | February 1978 1978年2月 |
Address 住所 | | Yokohama-shi, Kanagawa-ku, Kohoku Shinoharadai cho 神奈川県横浜市港北区篠原台町 |
Traffic 交通 | | Tokyu Toyoko Line "Hakuraku" walk 10 minutes
Blue Line "Kishinekoen" walk 12 minutes
Tokyu Toyoko Line "Myorenji" walk 17 minutes 東急東横線「白楽」歩10分
ブルーライン「岸根公園」歩12分
東急東横線「妙蓮寺」歩17分
|
Related links 関連リンク | | [Related Sites of this company] 【この会社の関連サイト】 |
Person in charge 担当者より | | Person in charge of Kaoru Ogaki 担当者大柿香 |
Contact お問い合せ先 | | (Ltd.) Jokhang builders TEL: 0800-808-9984 [Toll free] mobile phone ・ Also available from PHS
Caller ID is not notified
Please contact the "saw SUUMO (Sumo)"
If it does not lead, If the real estate company (株)大昭工務店TEL:0800-808-9984【通話料無料】携帯電話・PHSからもご利用いただけます
発信者番号は通知されません
「SUUMO(スーモ)を見た」と問い合わせください
つながらない方、不動産会社の方は
|
Building coverage, floor area ratio 建ぺい率・容積率 | | Fifty percent ・ Hundred percent 50%・100% |
Time residents 入居時期 | | Consultation 相談 |
Land of the right form 土地の権利形態 | | Ownership 所有権 |
Structure and method of construction 構造・工法 | | Wooden 2-story 木造2階建 |
Use district 用途地域 | | One low-rise 1種低層 |
Other limitations その他制限事項 | | Residential land development construction regulation area, Quasi-fire zones, Building restrictions have per on the cliff, Reconstruction not Reconstruction allowed by the permit acquisition of 43 Article 61 宅地造成工事規制区域、準防火地域、崖上につき建築制限有、再建築不可 43条但書の許可取得により再建築可 |
Overview and notices その他概要・特記事項 | | Contact: Kaoru Ogaki, Parking: No 担当者:大柿香、駐車場:無 |
Company profile 会社概要 | | <Mediation> Governor of Kanagawa Prefecture (4) No. 021783 (Ltd.) Jokhang builders Yubinbango251-0037 Fujisawa, Kanagawa Prefecture Kugenumakaigan 7-4-4 <仲介>神奈川県知事(4)第021783号(株)大昭工務店〒251-0037 神奈川県藤沢市鵠沼海岸7-4-4 |
