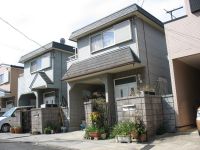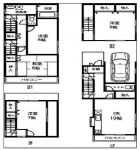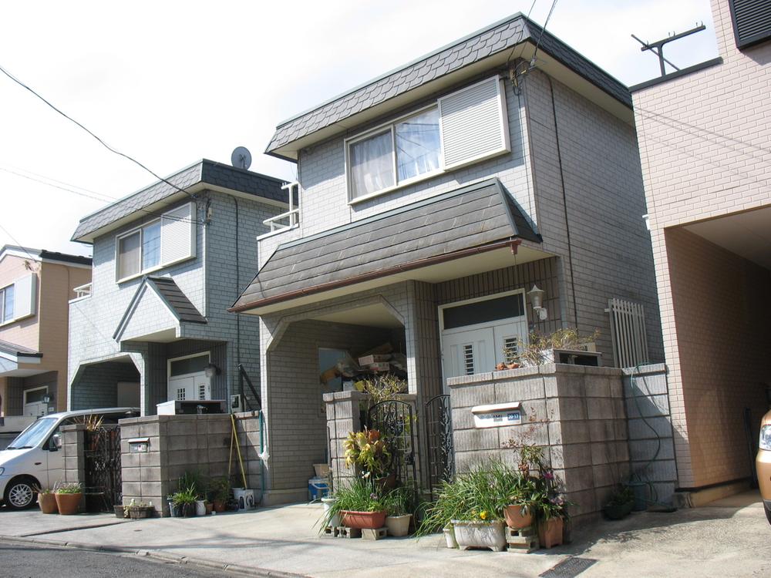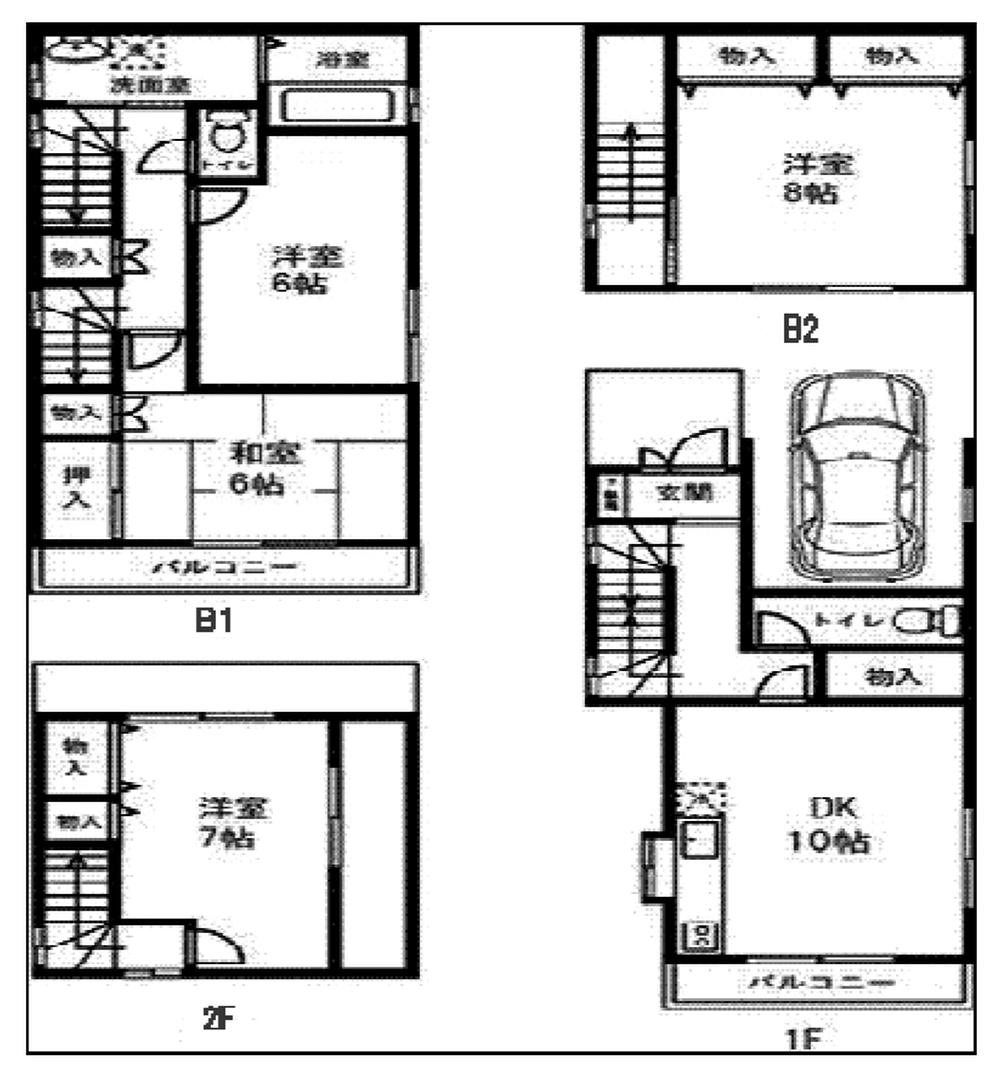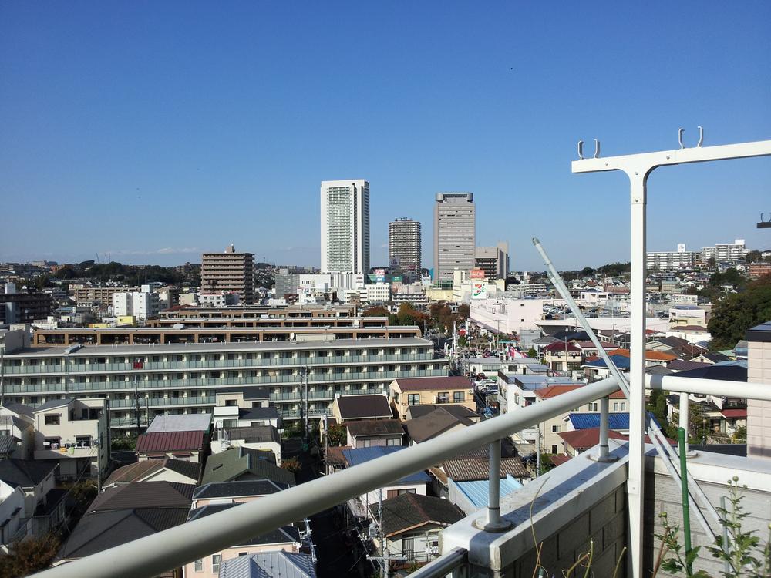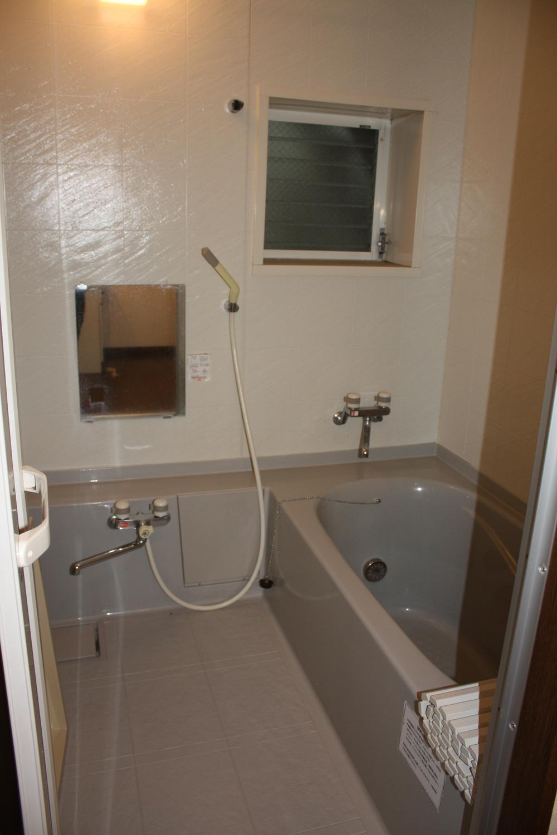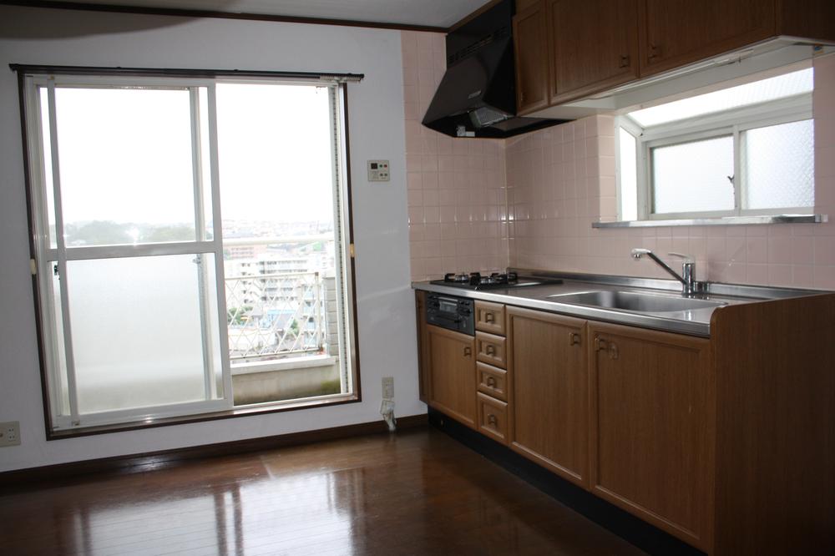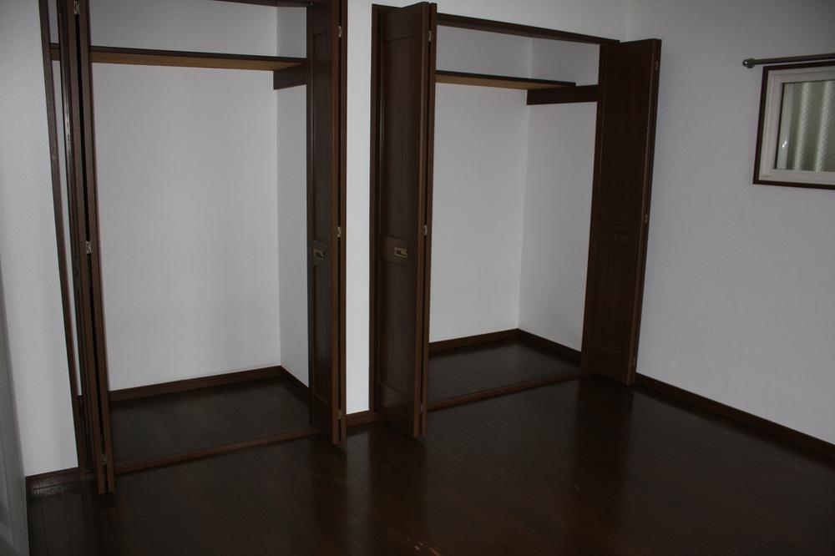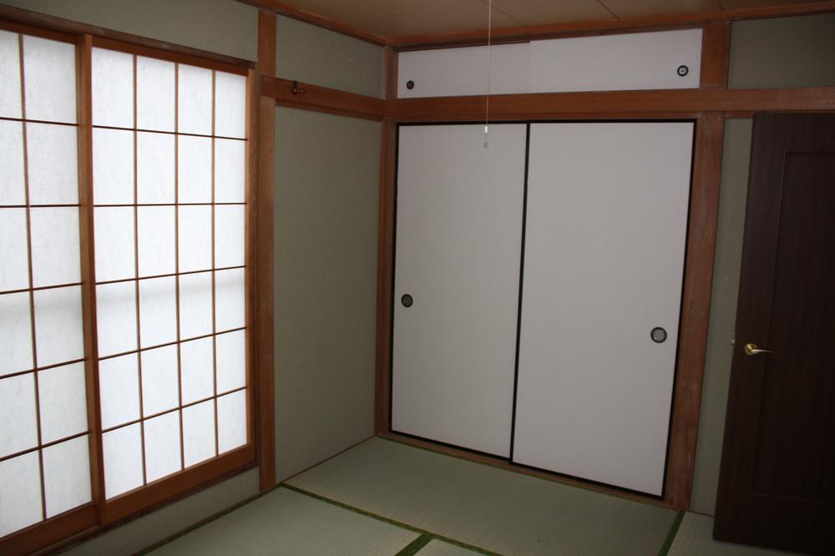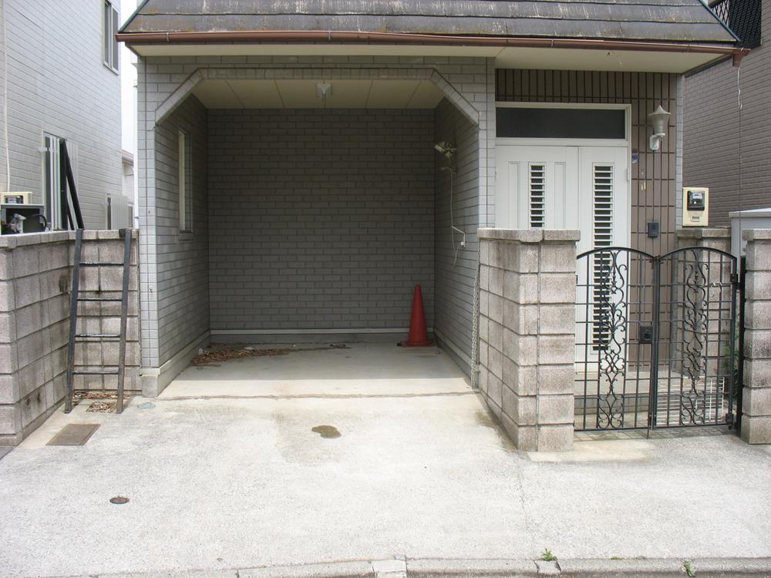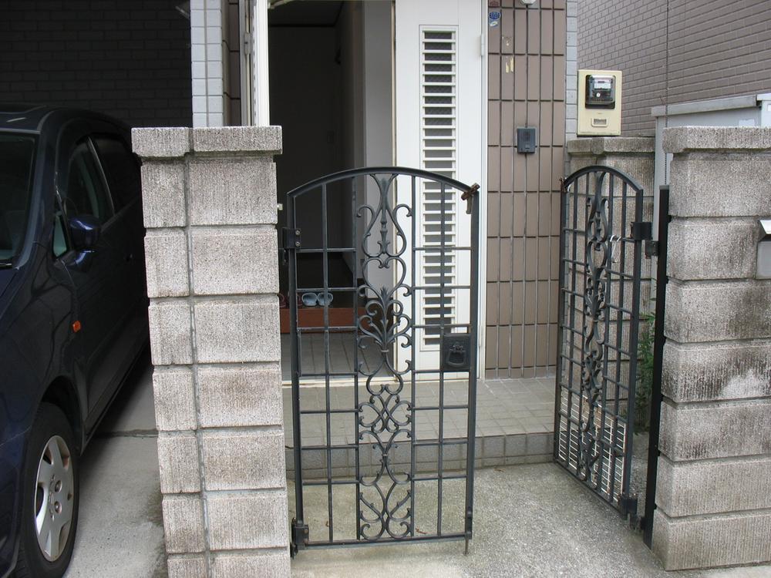|
|
Yokohama-shi, Kanagawa-ku, Konan
神奈川県横浜市港南区
|
|
Keikyu main line "Kamiooka" walk 12 minutes
京急本線「上大岡」歩12分
|
|
Sunny. Panoramic views of Mount Fuji. Up to about Ito-Yokado 3 minutes. Housing wealth 4LDK. All room 6 tatami mats or more. Immediate Available. Cute garden. Already the room renovation
日当たり良好。富士山一望。イトーヨーカドーまで約3分。収納豊富4LDK。全居室6畳以上。即入居可。かわいい庭付き。室内リフォーム済
|
|
Sunny. Panoramic views of Mount Fuji. Up to about Ito-Yokado 3 minutes. Housing wealth 4LDK. All room 6 tatami mats or more. Immediate Available. Cute garden. Interior renovation completed (wall Cross re-covering ・ Gas stove new goods exchange ・ House cleaning)
日当たり良好。富士山一望。イトーヨーカドーまで約3分。収納豊富4LDK。全居室6畳以上。即入居可。かわいい庭付き。室内リフォーム済(壁クロス張替え・ガスコンロ新品交換・ハウスクリーニング)
|
Features pickup 特徴ピックアップ | | Immediate Available / Interior renovation / Yang per good / garden / Toilet 2 places / Good view / All room 6 tatami mats or more / Three-story or more / Located on a hill 即入居可 /内装リフォーム /陽当り良好 /庭 /トイレ2ヶ所 /眺望良好 /全居室6畳以上 /3階建以上 /高台に立地 |
Price 価格 | | 24,800,000 yen 2480万円 |
Floor plan 間取り | | 4LDK 4LDK |
Units sold 販売戸数 | | 1 units 1戸 |
Total units 総戸数 | | 1 units 1戸 |
Land area 土地面積 | | 154.42 sq m (46.71 square meters) 154.42m2(46.71坪) |
Building area 建物面積 | | 115.09 sq m (34.81 square meters) 115.09m2(34.81坪) |
Driveway burden-road 私道負担・道路 | | Share interests 304 sq m × (1 / 25) 共有持分304m2×(1/25) |
Completion date 完成時期(築年月) | | July 1995 1995年7月 |
Address 住所 | | Yokohama-shi, Kanagawa-ku, Konan Kamiookanishi 3 神奈川県横浜市港南区上大岡西3 |
Traffic 交通 | | Keikyu main line "Kamiooka" walk 12 minutes 京急本線「上大岡」歩12分
|
Person in charge 担当者より | | [Regarding this property.] Sunny. You can overlook Mount Fuji. Up to about Ito-Yokado 3 minutes. 【この物件について】日当たり良好。富士山一望できます。イトーヨーカドーまで約3分。 |
Contact お問い合せ先 | | Co., Ltd. day Hiroji office TEL: 0120-557004 [Toll free] Please contact the "saw SUUMO (Sumo)" (株)日広地所TEL:0120-557004【通話料無料】「SUUMO(スーモ)を見た」と問い合わせください |
Building coverage, floor area ratio 建ぺい率・容積率 | | 60% ・ 150% 60%・150% |
Time residents 入居時期 | | Immediate available 即入居可 |
Land of the right form 土地の権利形態 | | Ownership 所有権 |
Structure and method of construction 構造・工法 | | Wooden second floor underground 2-story part RC 木造2階地下2階建一部RC |
Use district 用途地域 | | One middle and high 1種中高 |
Other limitations その他制限事項 | | Height district, Quasi-fire zones 高度地区、準防火地域 |
Overview and notices その他概要・特記事項 | | Facilities: Public Water Supply, This sewage, Individual LPG, Parking: Garage 設備:公営水道、本下水、個別LPG、駐車場:車庫 |
Company profile 会社概要 | | <Mediation> Kanagawa Governor (2) No. 025732 (Ltd.) day Hiroji office Yubinbango221-0844 Kanagawa Prefecture, Kanagawa-ku, Yokohama-shi Sawatari 2-4 <仲介>神奈川県知事(2)第025732号(株)日広地所〒221-0844 神奈川県横浜市神奈川区沢渡2-4 |
