Used Homes » Kanto » Kanagawa Prefecture » Yokohama City Konan-ku
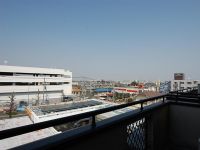 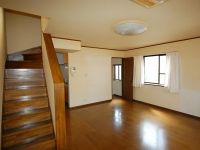
| | Yokohama-shi, Kanagawa-ku, Konan 神奈川県横浜市港南区 |
| JR Negishi Line "Konandai" bus 6 minutes Ayumi Usuki 3 minutes JR根岸線「港南台」バス6分臼杵歩3分 |
| ◆ There is a beautiful old subdivision environment favorable! ◆ Living stairs that everyone's face is seen! ◆ There is a feeling of opening in the difference in height between the adjacent land! ◆ Seddo to effortless 6m road garage. ◆きれいな旧分譲地にあり環境良好!◆皆の顔が見れるリビング階段!◆隣地との高低差で開放感あります!◆車庫入れが楽な6m道路に接道。 |
| About the alley-like part in land area 30.10 square meters including LDK15 tatami mats or more, Or more before road 6m, All room 6 tatami mats or more, Living stairs, A large gap between the neighboring house, Immediate Available, 2 along the line more accessible, System kitchen, Yang per good, All room storage, 2 or more sides balcony, The window in the bathroom, Ventilation good, All living room flooring, Three-story or more, City gas, All rooms are two-sided lighting, Maintained sidewalk, roof balcony, Flat terrain, Readjustment land within 土地面積に路地状部分約30.10平米含 LDK15畳以上、前道6m以上、全居室6畳以上、リビング階段、隣家との間隔が大きい、即入居可、2沿線以上利用可、システムキッチン、陽当り良好、全居室収納、2面以上バルコニー、浴室に窓、通風良好、全居室フローリング、3階建以上、都市ガス、全室2面採光、整備された歩道、ルーフバルコニー、平坦地、区画整理地内 |
Features pickup 特徴ピックアップ | | Immediate Available / 2 along the line more accessible / System kitchen / Yang per good / All room storage / LDK15 tatami mats or more / Or more before road 6m / 2 or more sides balcony / The window in the bathroom / Ventilation good / All living room flooring / All room 6 tatami mats or more / Three-story or more / Living stairs / City gas / All rooms are two-sided lighting / A large gap between the neighboring house / Maintained sidewalk / roof balcony / Flat terrain / Readjustment land within 即入居可 /2沿線以上利用可 /システムキッチン /陽当り良好 /全居室収納 /LDK15畳以上 /前道6m以上 /2面以上バルコニー /浴室に窓 /通風良好 /全居室フローリング /全居室6畳以上 /3階建以上 /リビング階段 /都市ガス /全室2面採光 /隣家との間隔が大きい /整備された歩道 /ルーフバルコニー /平坦地 /区画整理地内 | Price 価格 | | 26,800,000 yen 2680万円 | Floor plan 間取り | | 3LDK 3LDK | Units sold 販売戸数 | | 1 units 1戸 | Land area 土地面積 | | 100.36 sq m (30.35 tsubo) (Registration) 100.36m2(30.35坪)(登記) | Building area 建物面積 | | 94.76 sq m (28.66 square meters) 94.76m2(28.66坪) | Driveway burden-road 私道負担・道路 | | Nothing, Southeast 6m width 無、南東6m幅 | Completion date 完成時期(築年月) | | January 1998 1998年1月 | Address 住所 | | Yokohama-shi, Kanagawa-ku, Konan Konandai 8 神奈川県横浜市港南区港南台8 | Traffic 交通 | | JR Negishi Line "Konandai" bus 6 minutes Ayumi Usuki 3 minutes
Keikyu main line "Kamiooka" walk 50 minutes
JR Negishi Line "Yokodai" walk 25 minutes JR根岸線「港南台」バス6分臼杵歩3分
京急本線「上大岡」歩50分
JR根岸線「洋光台」歩25分
| Related links 関連リンク | | [Related Sites of this company] 【この会社の関連サイト】 | Person in charge 担当者より | | Rep Tsunoda Shohei Age: 20 Daigyokai experience: the house that can satisfy our customers in the goodness of the four-year energy and footwork, Since we will in all sincerity be offered, Thank you very much. 担当者角田 翔平年齢:20代業界経験:4年元気とフットワークの良さでお客様にご満足頂ける住宅を、誠心誠意ご提供させて頂きますので、どうぞ宜しくお願い致します。 | Contact お問い合せ先 | | TEL: 0800-603-0957 [Toll free] mobile phone ・ Also available from PHS
Caller ID is not notified
Please contact the "saw SUUMO (Sumo)"
If it does not lead, If the real estate company TEL:0800-603-0957【通話料無料】携帯電話・PHSからもご利用いただけます
発信者番号は通知されません
「SUUMO(スーモ)を見た」と問い合わせください
つながらない方、不動産会社の方は
| Building coverage, floor area ratio 建ぺい率・容積率 | | Fifty percent ・ Hundred percent 50%・100% | Time residents 入居時期 | | Immediate available 即入居可 | Land of the right form 土地の権利形態 | | Ownership 所有権 | Structure and method of construction 構造・工法 | | Wooden three-story 木造3階建 | Use district 用途地域 | | Quasi-residence 準住居 | Other limitations その他制限事項 | | Organize Code: 301085, 整理コード:301085、 | Overview and notices その他概要・特記事項 | | Contact: Tsunoda Shohei, Facilities: Public Water Supply, This sewage, City gas, Parking: car space 担当者:角田 翔平、設備:公営水道、本下水、都市ガス、駐車場:カースペース | Company profile 会社概要 | | <Mediation> Governor of Kanagawa Prefecture (8) No. 014861 No. Century 21 Hitachi Home sales three Division Yubinbango220-0004 Kanagawa Prefecture, Nishi-ku, Yokohama-shi Kitasaiwai 2-15-1 Tobu Yokohama the second building on the ground floor <仲介>神奈川県知事(8)第014861号センチュリー21(株)日立ホーム営業三課〒220-0004 神奈川県横浜市西区北幸2-15-1 東武横浜第2ビル1階 |
View photos from the dwelling unit住戸からの眺望写真 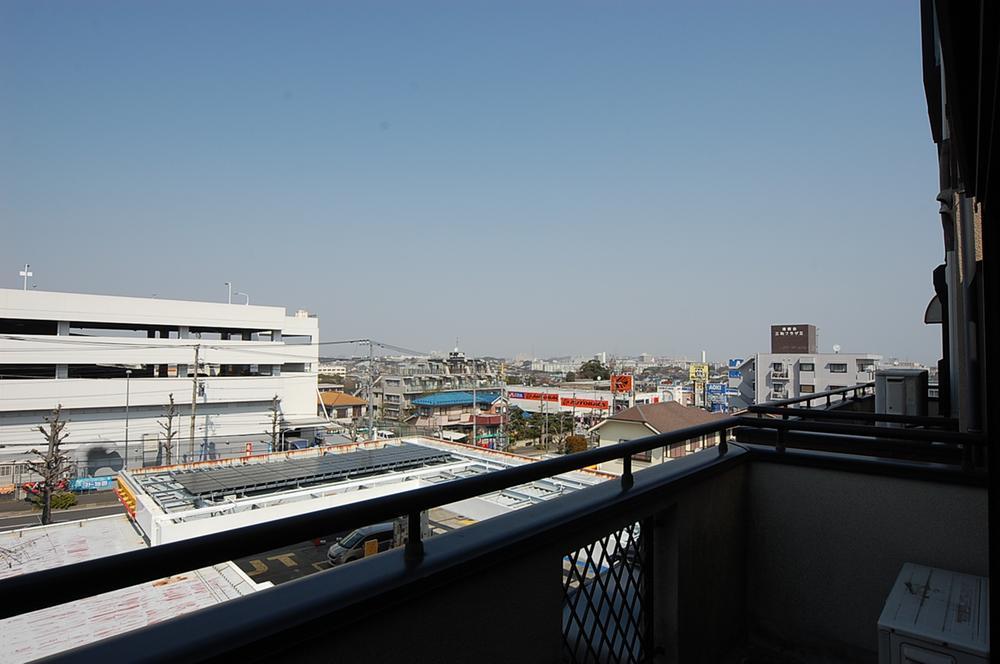 View from the balcony leading to the living room. Goodness and openness of the environment is surely it should Like It.
リビングにつながるバルコニーからの眺望。環境の良さと開放感はきっとお気に召すはずです。
Livingリビング 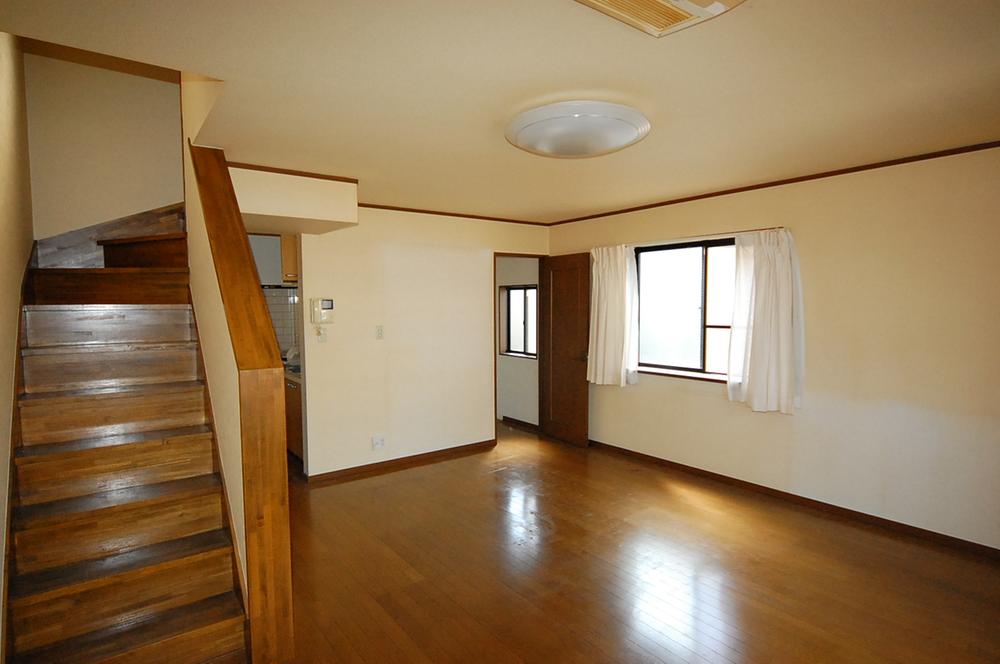 LDK of living stairs
リビング階段のLDK
Floor plan間取り図 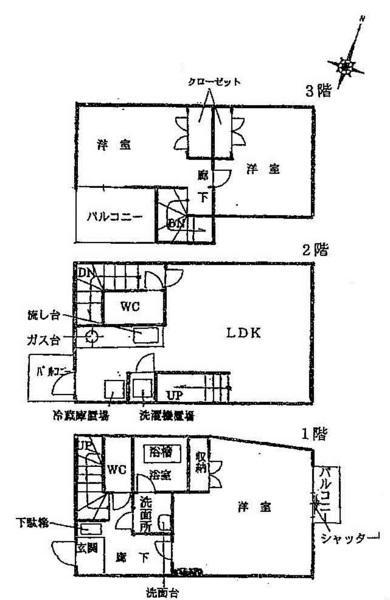 26,800,000 yen, 3LDK, Land area 100.36 sq m , Building area 94.76 sq m
2680万円、3LDK、土地面積100.36m2、建物面積94.76m2
View photos from the dwelling unit住戸からの眺望写真 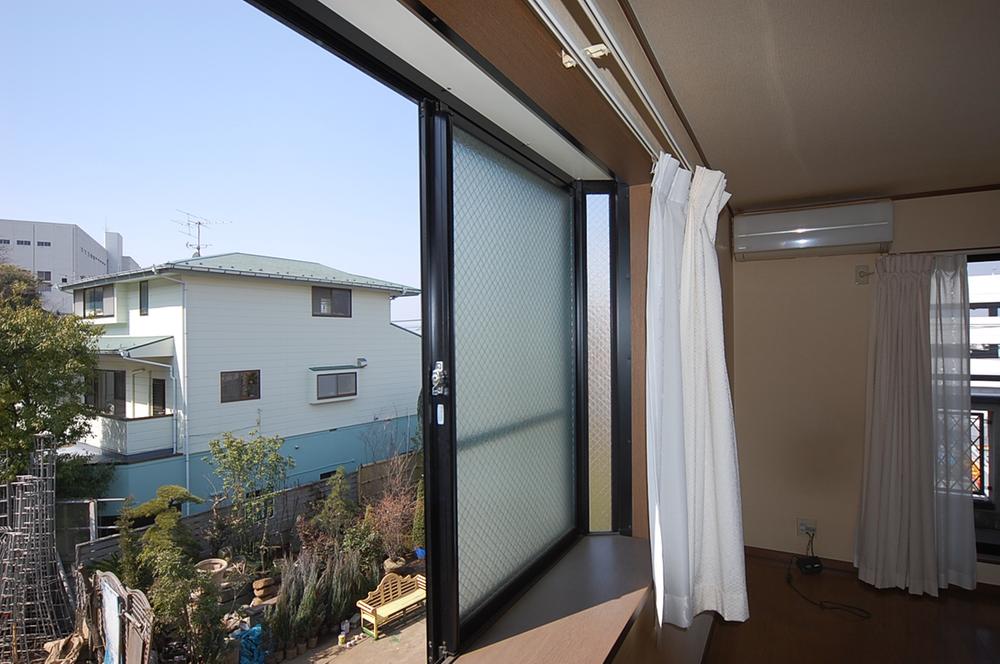 View from the living room
リビングからの眺望
Local appearance photo現地外観写真 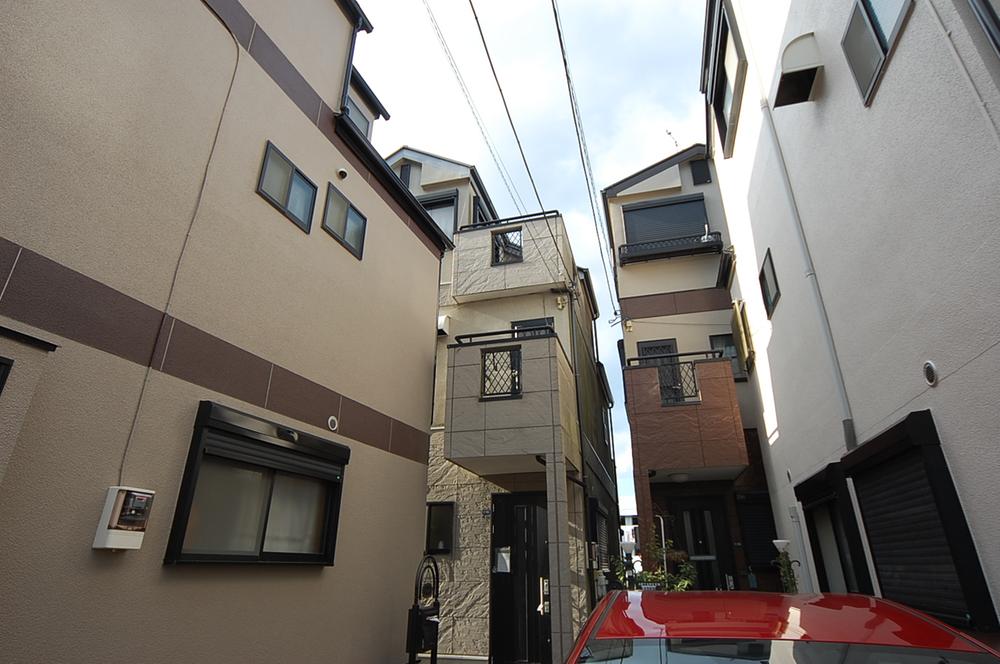 There is an obstacle rather than a feeling of opening and proceed to the back.
奥に進むと遮蔽物なく開放感あります。
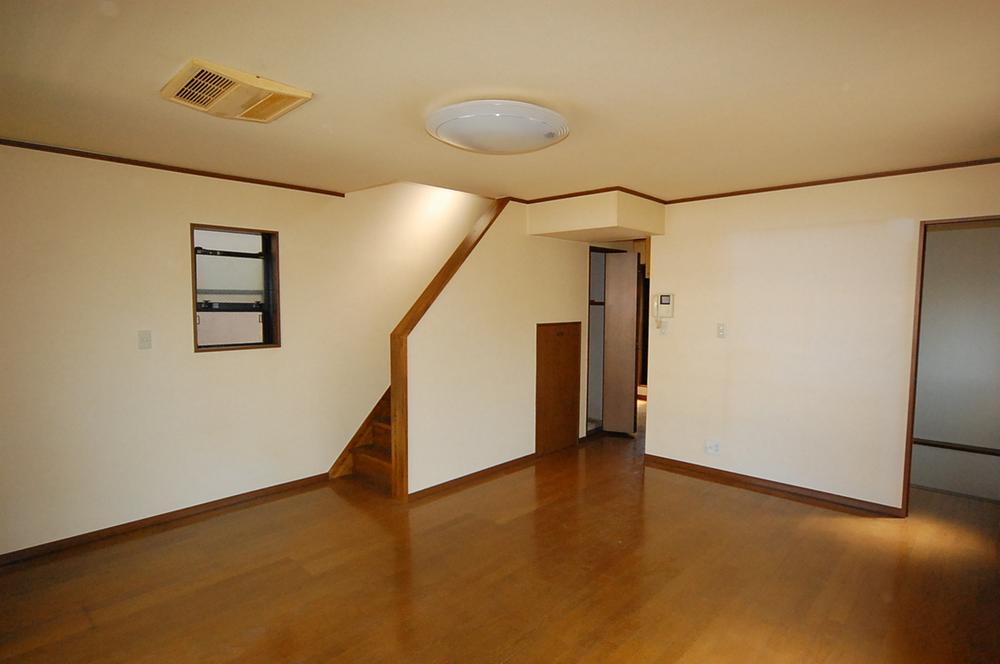 Living
リビング
Bathroom浴室 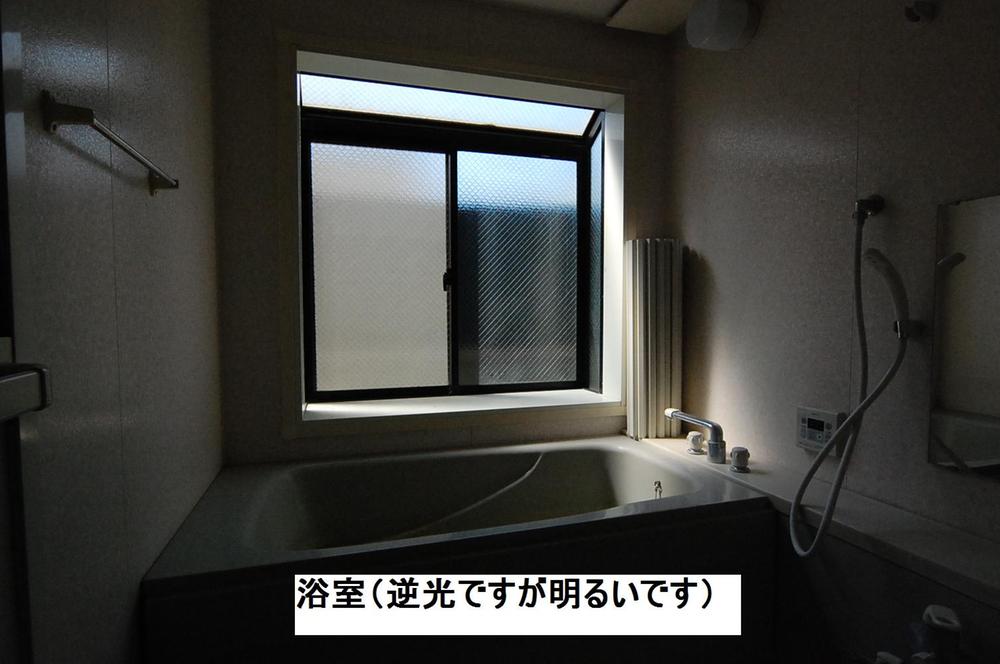 At too bright bathroom, Shooting against the sun will become dark.
明るすぎる浴室にて、逆光で撮影が暗くなってしまいます。
Kitchenキッチン 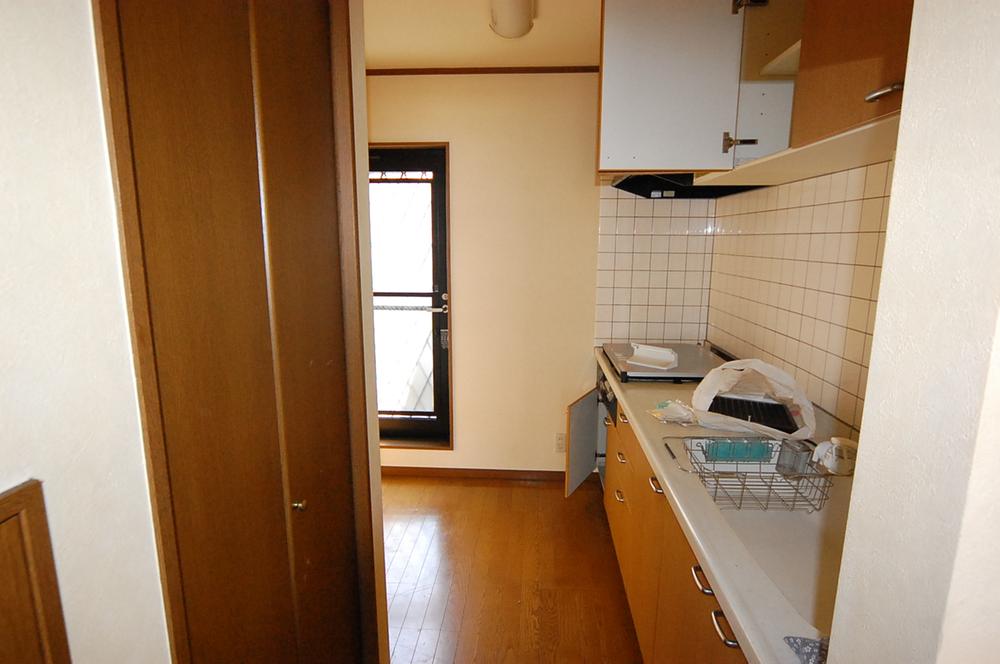 Back door balcony of the kitchen.
勝手口バルコニー付きのキッチン。
Non-living roomリビング以外の居室 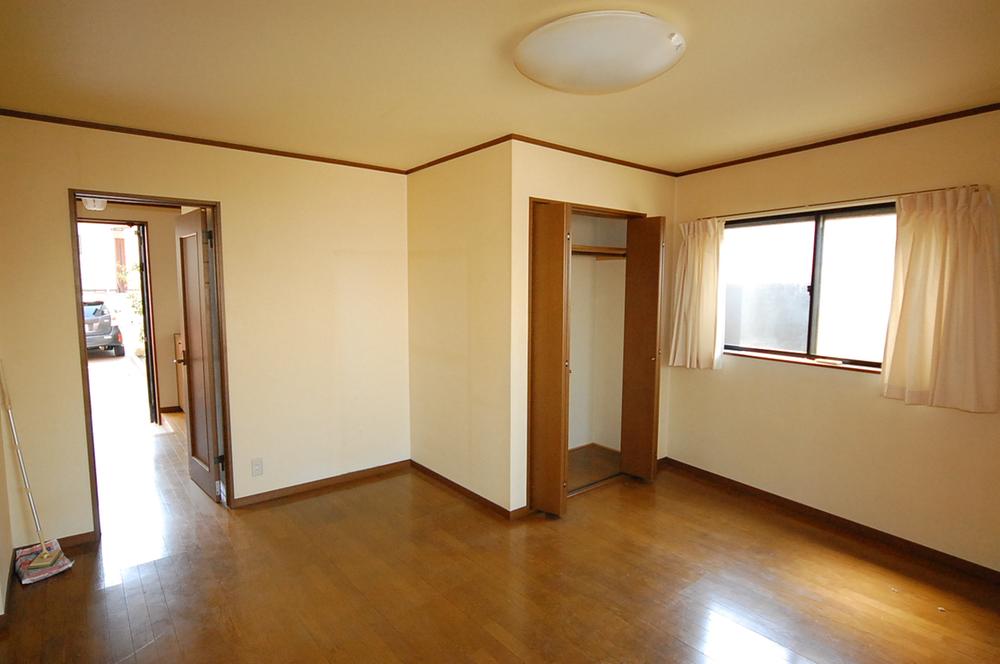 Bright first floor of the Western-style.
1階の洋室が明るい。
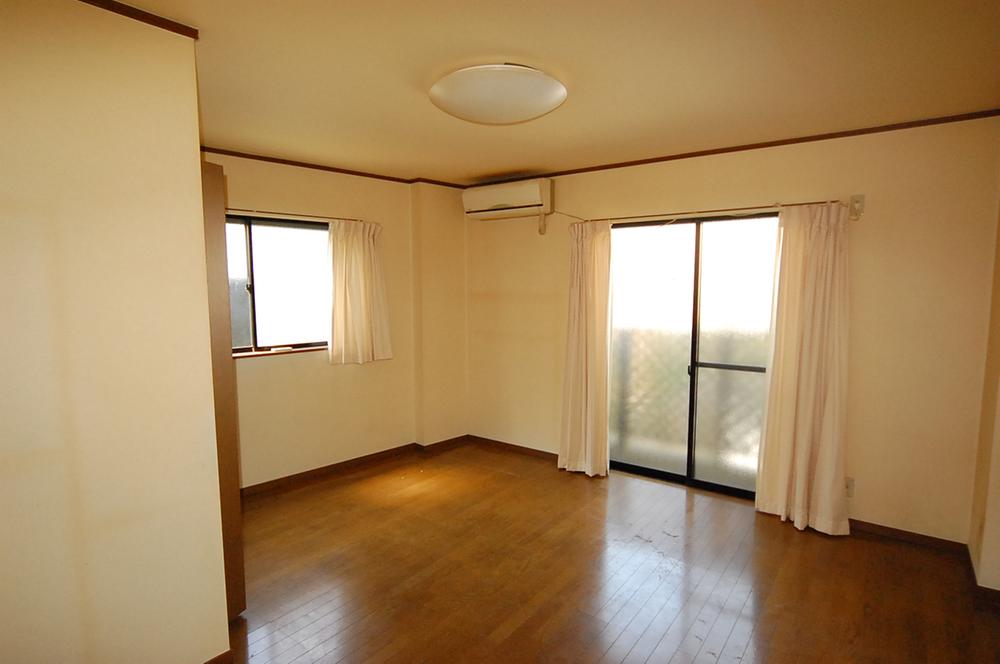 Bright in the three-story first floor living room is an attractive.
3階建で明るい1階居室は魅力です。
Balconyバルコニー 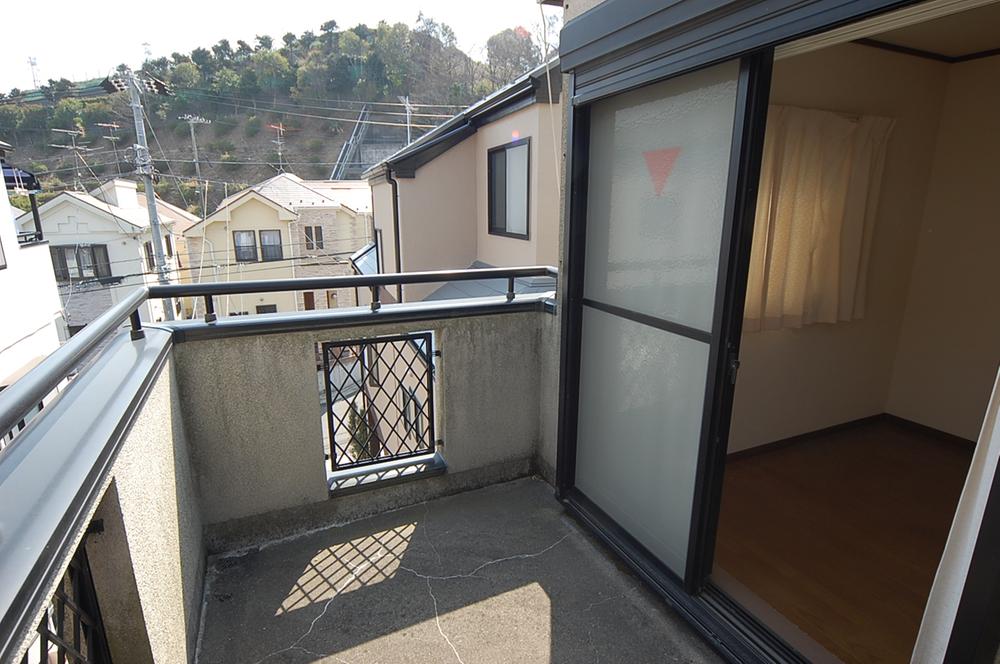 South roof balcony
南側ルーフバルコニー
View photos from the dwelling unit住戸からの眺望写真 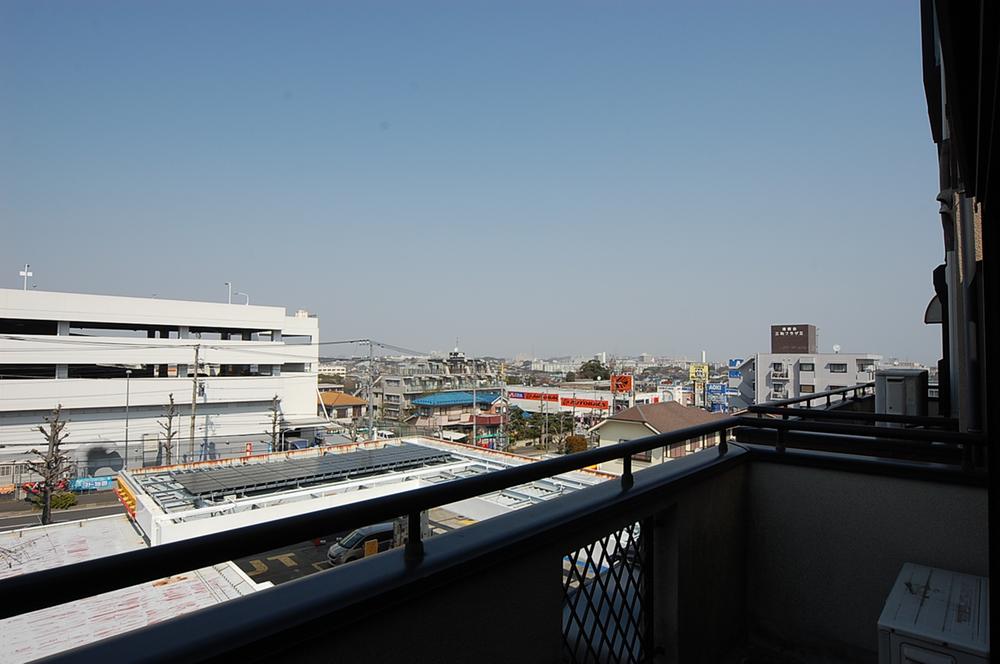 Is the view from the living room. There are very airy.
リビングからの眺望です。とても開放感あります。
Entrance玄関 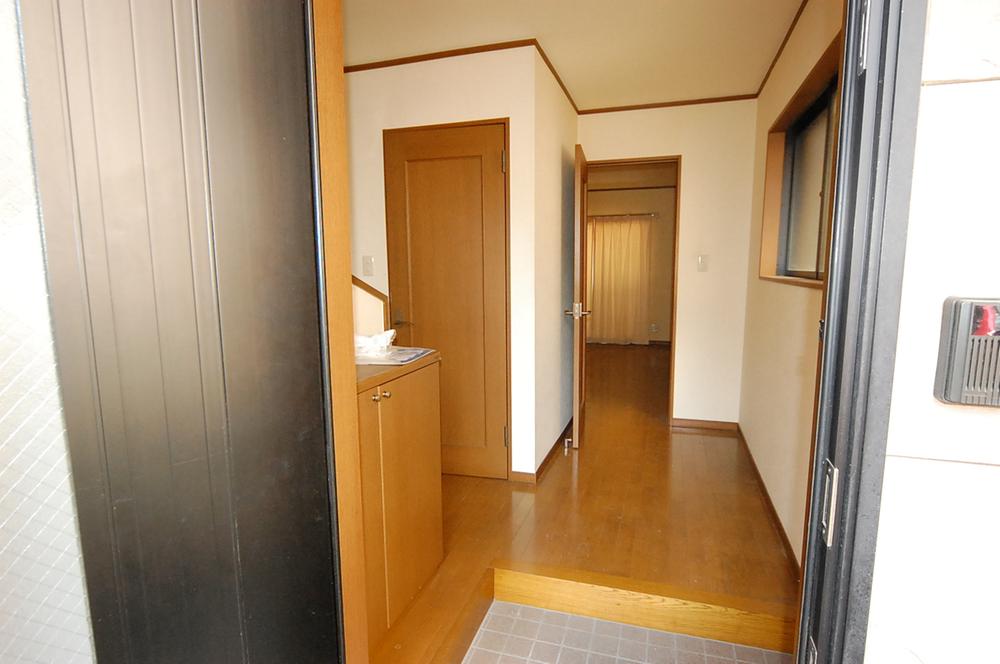 Wide entrance
広い玄関
View photos from the dwelling unit住戸からの眺望写真 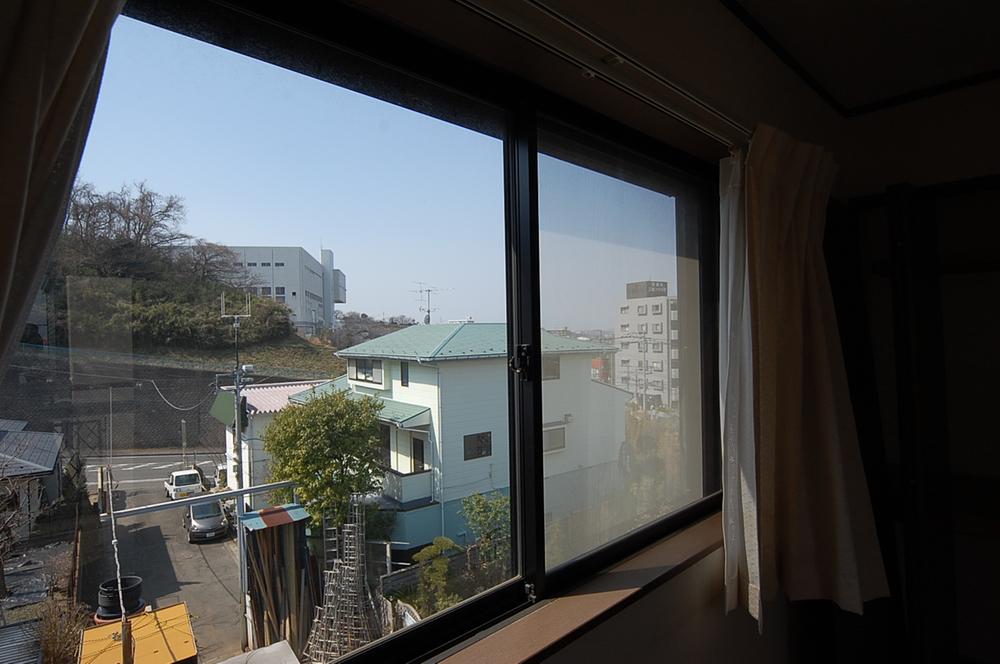 View from the third floor room
3階居室からの眺望
Location
|















