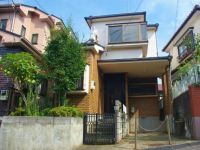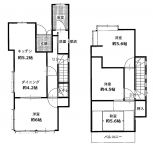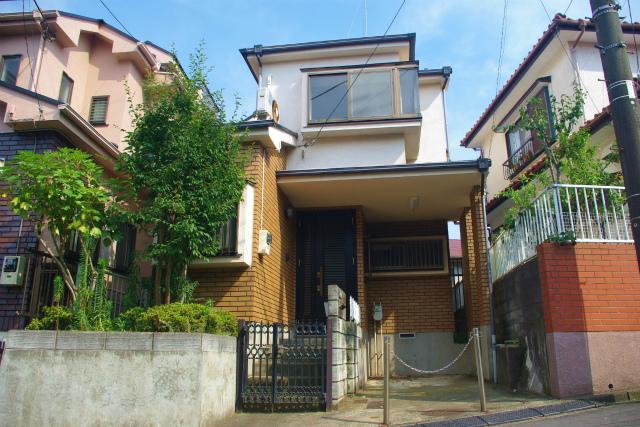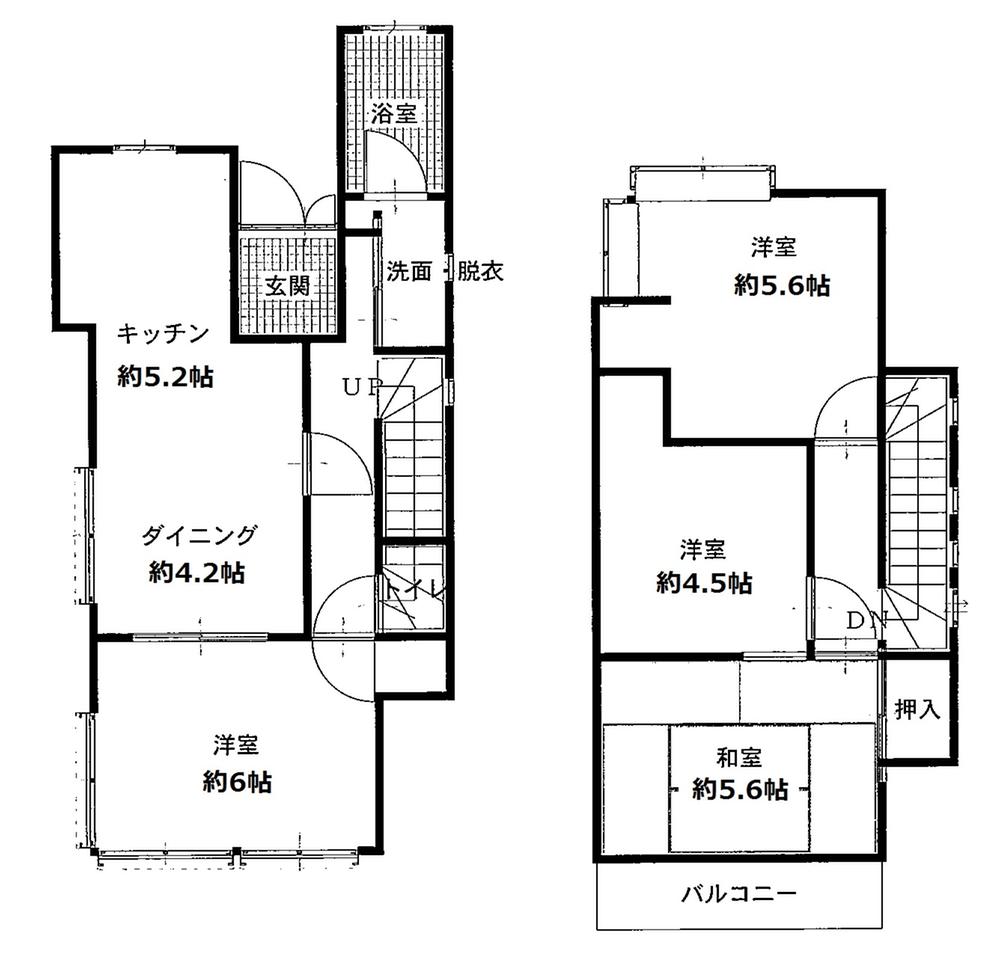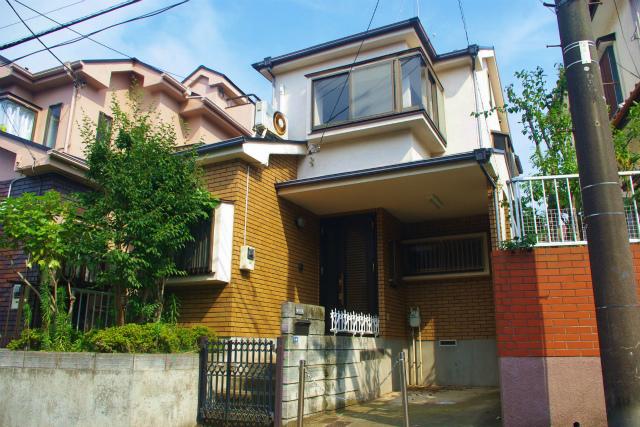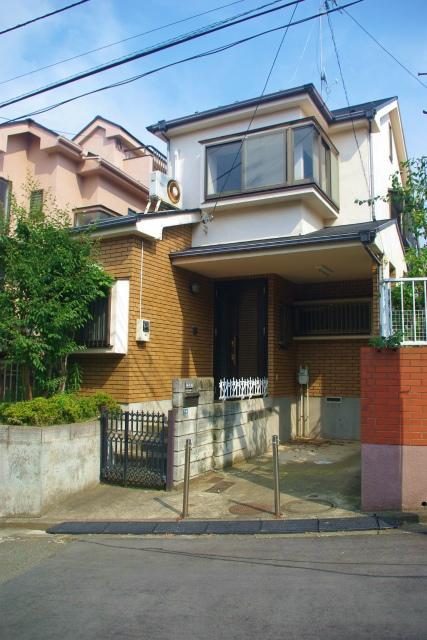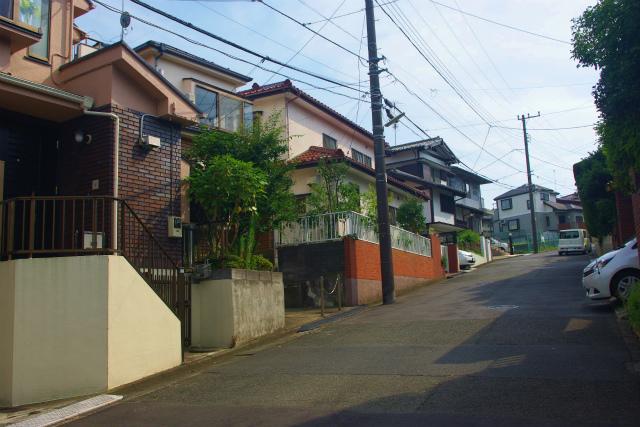|
|
Yokohama-shi, Kanagawa-ku, Konan
神奈川県横浜市港南区
|
|
Blue Line "Kaminagaya" walk 20 minutes
ブルーライン「上永谷」歩20分
|
|
■ Yang per There is a garden in south terraced ・ Ventilation good, Bright room with abundant sunshine, And there car space!
■南側ひな壇で庭が有り陽当り・通風良好、豊富な日差しで明るい室内、そしてカースペース有り!
|
|
A quiet residential area, Yang per good, System kitchen, All room storageese-style room, Nantei, Immediate Available, 2-story, South balcony, Ventilation good, City gas
閑静な住宅地、陽当り良好、システムキッチン、全居室収納、和室、南庭、即入居可、2階建、南面バルコニー、通風良好、都市ガス
|
Features pickup 特徴ピックアップ | | Immediate Available / System kitchen / Yang per good / All room storage / A quiet residential area / Japanese-style room / 2-story / South balcony / Nantei / Ventilation good / City gas 即入居可 /システムキッチン /陽当り良好 /全居室収納 /閑静な住宅地 /和室 /2階建 /南面バルコニー /南庭 /通風良好 /都市ガス |
Price 価格 | | 18.5 million yen 1850万円 |
Floor plan 間取り | | 4DK 4DK |
Units sold 販売戸数 | | 1 units 1戸 |
Land area 土地面積 | | 83.08 sq m (measured) 83.08m2(実測) |
Building area 建物面積 | | 73.1 sq m (registration), Among the first floor garage 5.06 sq m 73.1m2(登記)、うち1階車庫5.06m2 |
Driveway burden-road 私道負担・道路 | | Nothing, Northwest 6.5m width 無、北西6.5m幅 |
Completion date 完成時期(築年月) | | July 1993 1993年7月 |
Address 住所 | | Yokohama-shi, Kanagawa-ku, Konan Serigaya 5 神奈川県横浜市港南区芹が谷5 |
Traffic 交通 | | Blue Line "Kaminagaya" walk 20 minutes ブルーライン「上永谷」歩20分
|
Related links 関連リンク | | [Related Sites of this company] 【この会社の関連サイト】 |
Person in charge 担当者より | | Person in charge of the mountain Takeshi Age: 40s My home is a major purchase of once-in-a-lifetime. And support to meet the residence convincing at full power. Anything please contact us, such as that relating to consultation and procedures of funds. 担当者山上 剛司年齢:40代マイホームは一生に一度の大きな買い物です。納得のいく住まいとの出会いを全力でサポートします。資金のご相談や手続きに関することなど何でもご相談下さい。 |
Contact お問い合せ先 | | TEL: 0800-603-1840 [Toll free] mobile phone ・ Also available from PHS
Caller ID is not notified
Please contact the "saw SUUMO (Sumo)"
If it does not lead, If the real estate company TEL:0800-603-1840【通話料無料】携帯電話・PHSからもご利用いただけます
発信者番号は通知されません
「SUUMO(スーモ)を見た」と問い合わせください
つながらない方、不動産会社の方は
|
Time residents 入居時期 | | Immediate available 即入居可 |
Land of the right form 土地の権利形態 | | Ownership 所有権 |
Structure and method of construction 構造・工法 | | Wooden 2-story 木造2階建 |
Overview and notices その他概要・特記事項 | | Contact: Yamagami Takeshi, Facilities: Public Water Supply, This sewage, City gas, Parking: Garage 担当者:山上 剛司、設備:公営水道、本下水、都市ガス、駐車場:車庫 |
Company profile 会社概要 | | <Mediation> Kanagawa Governor (6) Article 018811 No. Century 21 (stock) Star Life business 2 Division Yubinbango220-0005 Kanagawa Prefecture, Nishi-ku, Yokohama-shi Nanko 2-11-1 Yokohama Em ・ Es ・ Building second floor <仲介>神奈川県知事(6)第018811号センチュリー21(株)スターライフ営業二課〒220-0005 神奈川県横浜市西区南幸2-11-1 横浜エム・エス・ビル2階 |
