Used Homes » Kanto » Kanagawa Prefecture » Yokohama City Konan-ku
 
| | Yokohama-shi, Kanagawa-ku, Konan 神奈川県横浜市港南区 |
| Blue Line "Shimonagaya" walk 7 minutes ブルーライン「下永谷」歩7分 |
| Or more before road 6m, Shaping land, 2 along the line more accessible, 2-story, Yang per good, Ventilation good, Immediate Available, System kitchen, LDK15 tatami mats or more, Face-to-face kitchen, Bathroom 1 tsubo or more, All living room flooring, floor 前道6m以上、整形地、2沿線以上利用可、2階建、陽当り良好、通風良好、即入居可、システムキッチン、LDK15畳以上、対面式キッチン、浴室1坪以上、全居室フローリング、床 |
| ■ Also can be changed to 3LDK in renovation (separately required cost) ■ A quiet residential area ■ Per yang, Good view ■ Car space Thank 2 car ■リフォームで3LDKにも変更可能(別途要費用)■閑静な住宅街■陽当たり、眺望良好■カースペース2台分ございます |
Features pickup 特徴ピックアップ | | Parking two Allowed / Immediate Available / 2 along the line more accessible / System kitchen / Yang per good / All room storage / A quiet residential area / LDK15 tatami mats or more / Or more before road 6m / Shaping land / Face-to-face kitchen / Toilet 2 places / Bathroom 1 tsubo or more / 2-story / The window in the bathroom / Leafy residential area / Ventilation good / All living room flooring / City gas / Floor heating 駐車2台可 /即入居可 /2沿線以上利用可 /システムキッチン /陽当り良好 /全居室収納 /閑静な住宅地 /LDK15畳以上 /前道6m以上 /整形地 /対面式キッチン /トイレ2ヶ所 /浴室1坪以上 /2階建 /浴室に窓 /緑豊かな住宅地 /通風良好 /全居室フローリング /都市ガス /床暖房 | Price 価格 | | 32,800,000 yen 3280万円 | Floor plan 間取り | | 2LDK 2LDK | Units sold 販売戸数 | | 1 units 1戸 | Total units 総戸数 | | 1 units 1戸 | Land area 土地面積 | | 145.8 sq m (registration) 145.8m2(登記) | Building area 建物面積 | | 82.8 sq m (registration) 82.8m2(登記) | Driveway burden-road 私道負担・道路 | | Nothing, West 8m width (contact the road width 2.4m) 無、西8m幅(接道幅2.4m) | Completion date 完成時期(築年月) | | February 2000 2000年2月 | Address 住所 | | Yokohama-shi, Kanagawa-ku, Konan Shimonagaya 4 神奈川県横浜市港南区下永谷4 | Traffic 交通 | | Blue Line "Shimonagaya" walk 7 minutes
Blue Line "Kaminagaya" walk 25 minutes
JR Yokosuka Line "Totsuka" walk 40 minutes ブルーライン「下永谷」歩7分
ブルーライン「上永谷」歩25分
JR横須賀線「戸塚」歩40分
| Related links 関連リンク | | [Related Sites of this company] 【この会社の関連サイト】 | Person in charge 担当者より | | The person in charge Sato Yuki Age: 20 Daigyokai experience: 2 years Yokohama style will follow you in the settlement business representatives and two system. All Yokohama style website http / / Please refer to the www.yokohama-style.jp. 担当者佐藤 祐貴年齢:20代業界経験:2年横浜スタイルは決済業務担当と2名体制でお客様をフォロー致します。全ては横浜スタイルホームページhttp://www.yokohama-style.jpをご覧下さい。 | Contact お問い合せ先 | | TEL: 0800-603-8210 [Toll free] mobile phone ・ Also available from PHS
Caller ID is not notified
Please contact the "saw SUUMO (Sumo)"
If it does not lead, If the real estate company TEL:0800-603-8210【通話料無料】携帯電話・PHSからもご利用いただけます
発信者番号は通知されません
「SUUMO(スーモ)を見た」と問い合わせください
つながらない方、不動産会社の方は
| Building coverage, floor area ratio 建ぺい率・容積率 | | 60% ・ 200% 60%・200% | Time residents 入居時期 | | Immediate available 即入居可 | Land of the right form 土地の権利形態 | | Ownership 所有権 | Structure and method of construction 構造・工法 | | Wooden 2-story 木造2階建 | Use district 用途地域 | | Two mid-high 2種中高 | Other limitations その他制限事項 | | Residential land development construction regulation area, Height district, Shade limit Yes 宅地造成工事規制区域、高度地区、日影制限有 | Overview and notices その他概要・特記事項 | | The person in charge: Sato Yuki, Facilities: Public Water Supply, This sewage, City gas, Parking: car space 担当者:佐藤 祐貴、設備:公営水道、本下水、都市ガス、駐車場:カースペース | Company profile 会社概要 | | <Mediation> Kanagawa Governor (2) the first 026,300 No. Yokohama style (Ltd.) NIKKEIyubinbango231-0047 Yokohama-shi, Kanagawa, Naka-ku, robe-cho 2-4-4 Yokohama RK building 8th floor <仲介>神奈川県知事(2)第026300号横浜スタイル(株)NIKKEI〒231-0047 神奈川県横浜市中区羽衣町2-4-4 横浜RKビル8階 |
Livingリビング 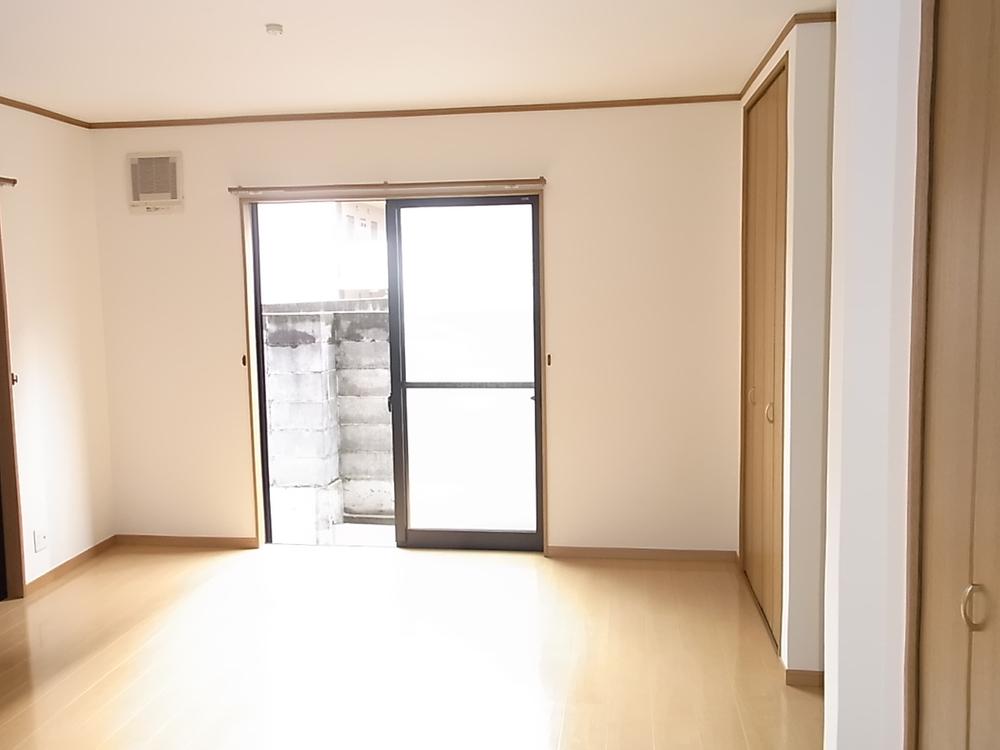 Indoor (11 May 2013) Shooting
室内(2013年11月)撮影
View photos from the dwelling unit住戸からの眺望写真 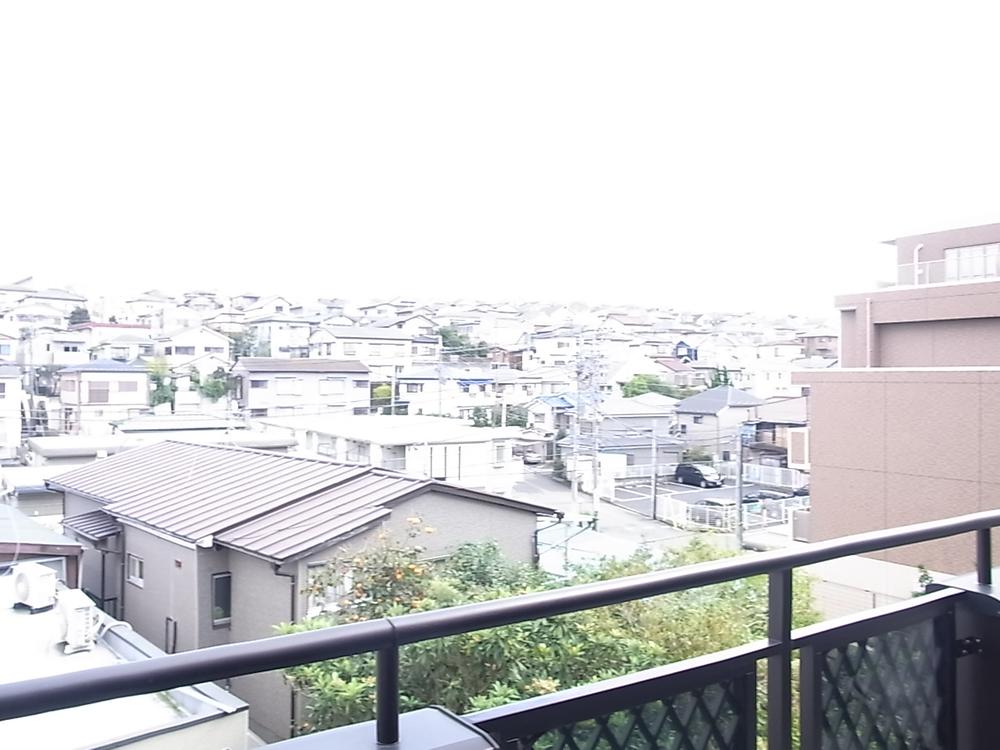 View from the site (November 2013) Shooting
現地からの眺望(2013年11月)撮影
Kitchenキッチン 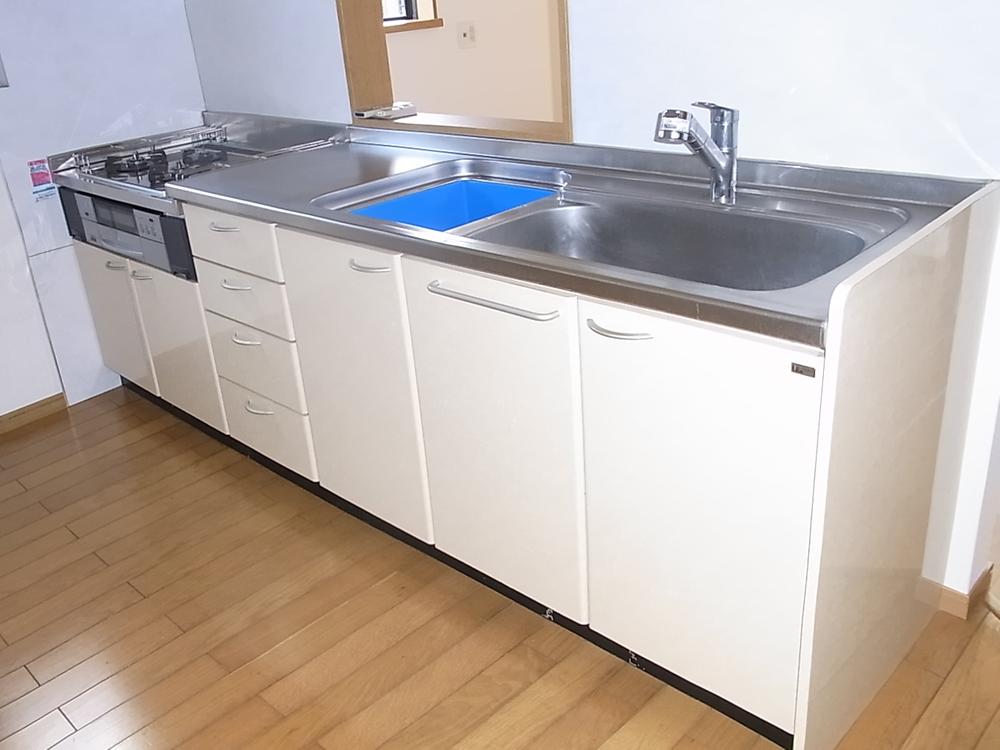 Indoor (11 May 2013) Shooting
室内(2013年11月)撮影
Floor plan間取り図 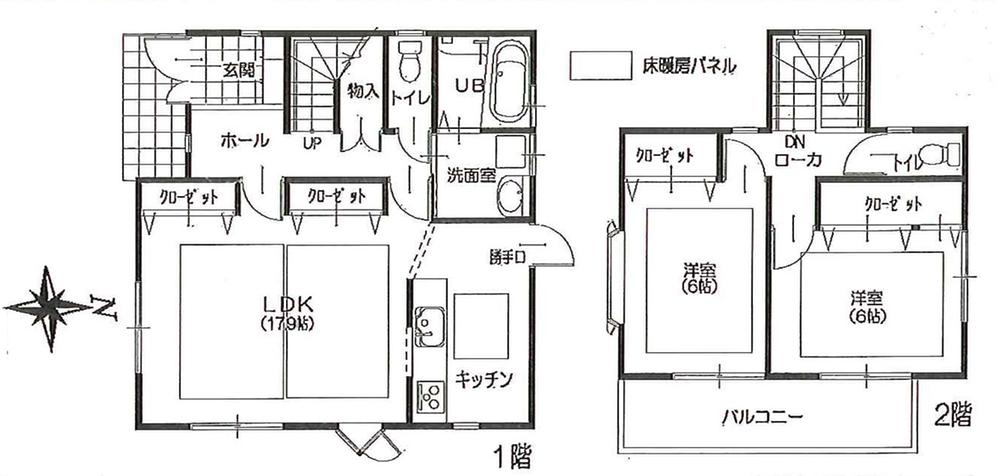 32,800,000 yen, 2LDK, Land area 145.8 sq m , Building area 82.8 sq m
3280万円、2LDK、土地面積145.8m2、建物面積82.8m2
Local appearance photo現地外観写真 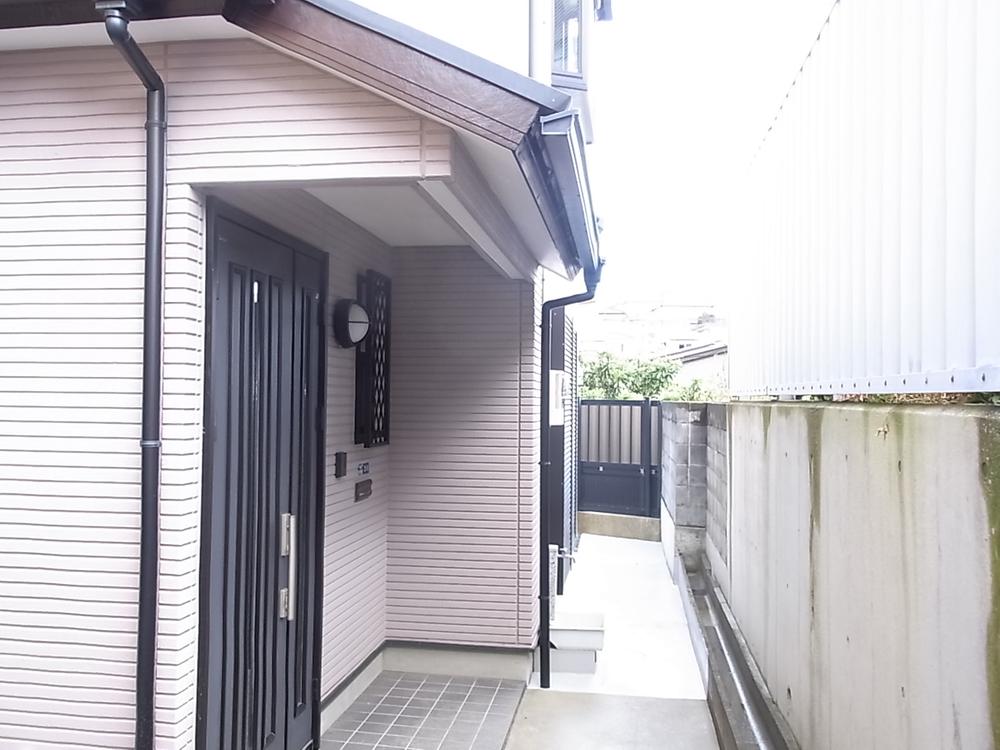 Local (11 May 2013) Shooting
現地(2013年11月)撮影
Livingリビング 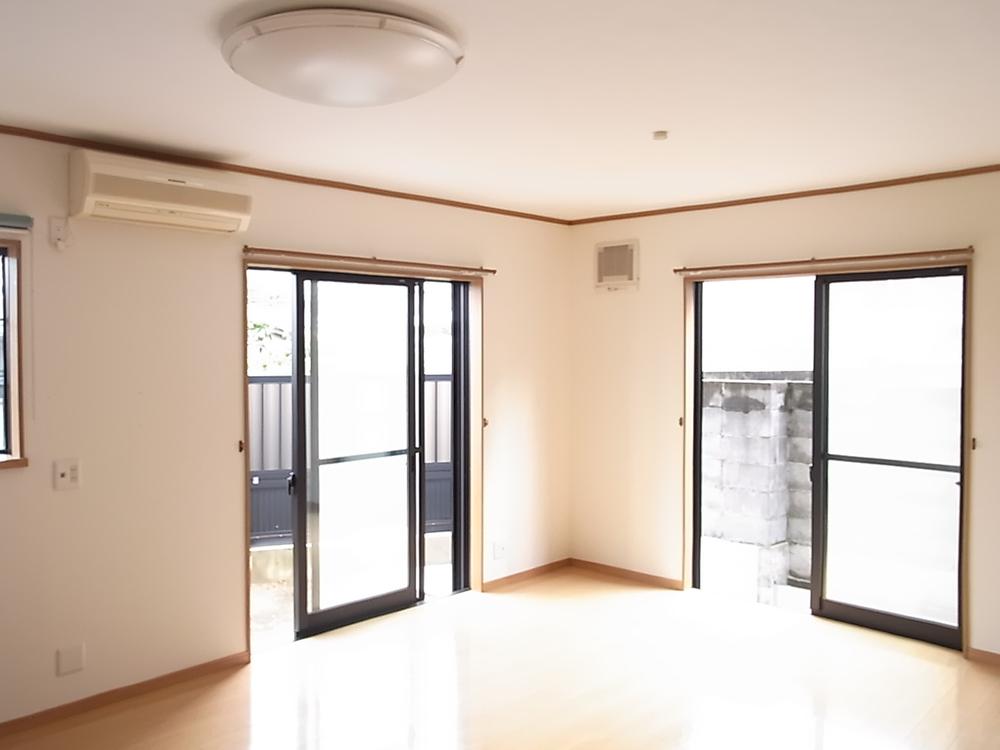 Indoor (11 May 2013) Shooting
室内(2013年11月)撮影
Bathroom浴室 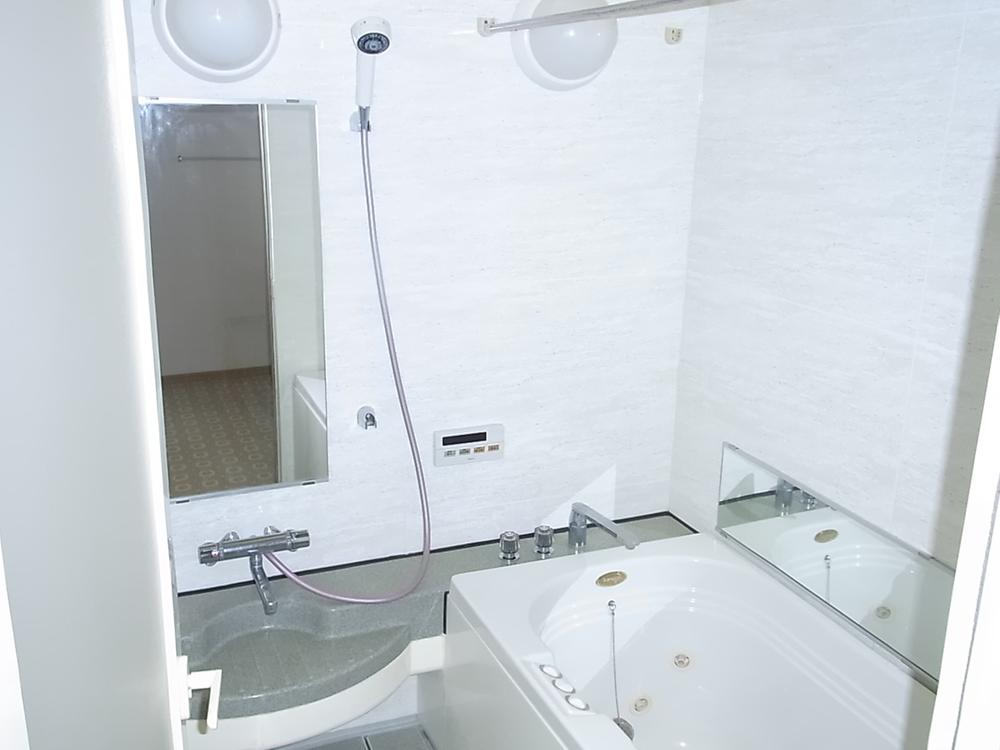 Indoor (11 May 2013) Shooting
室内(2013年11月)撮影
Non-living roomリビング以外の居室 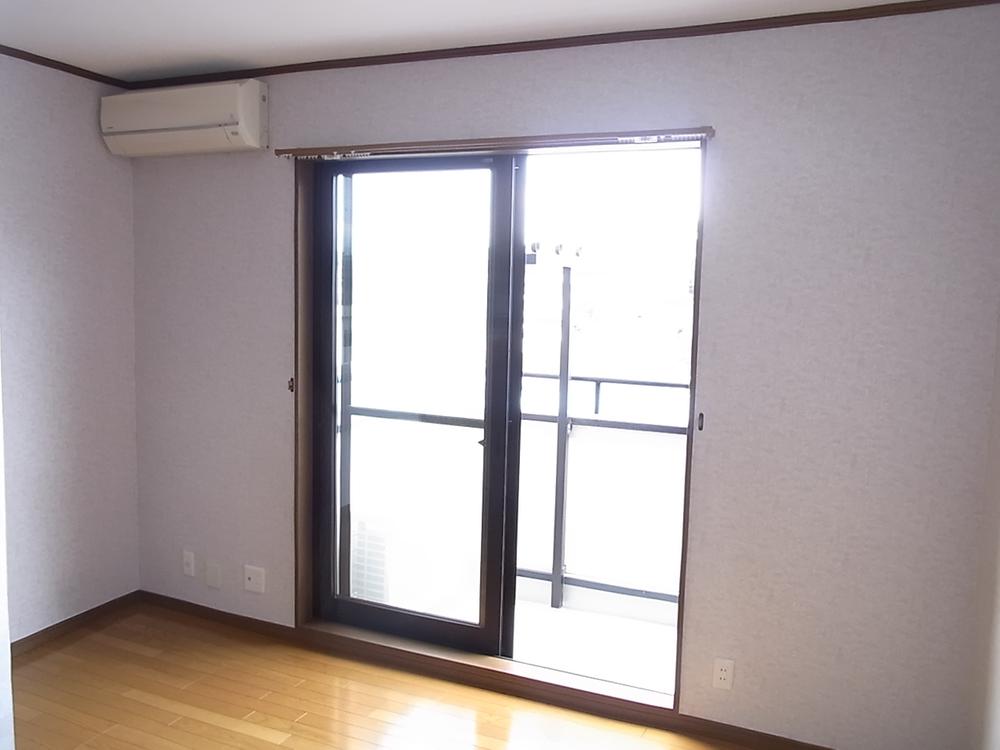 Indoor (11 May 2013) Shooting
室内(2013年11月)撮影
Entrance玄関 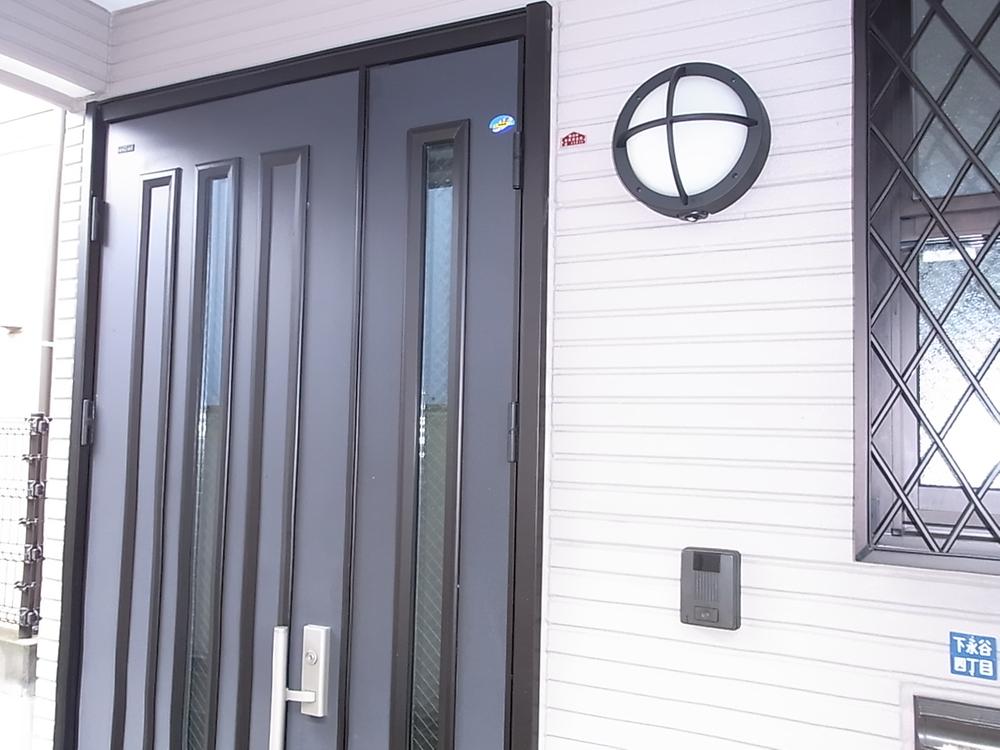 Local (11 May 2013) Shooting
現地(2013年11月)撮影
Wash basin, toilet洗面台・洗面所 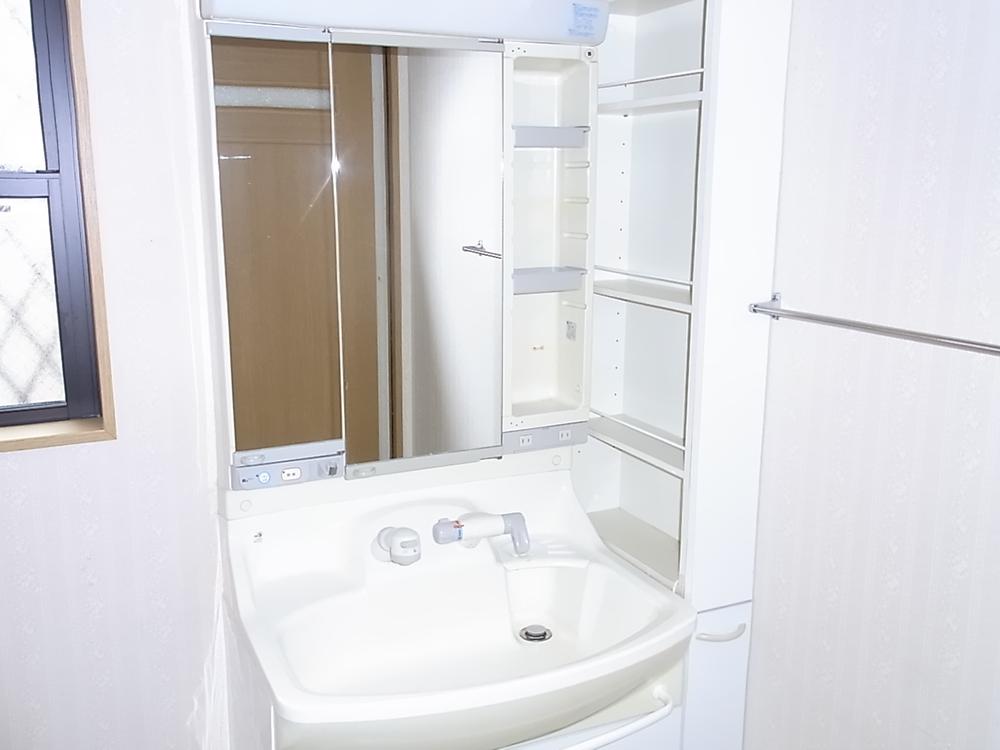 Indoor (11 May 2013) Shooting
室内(2013年11月)撮影
Toiletトイレ 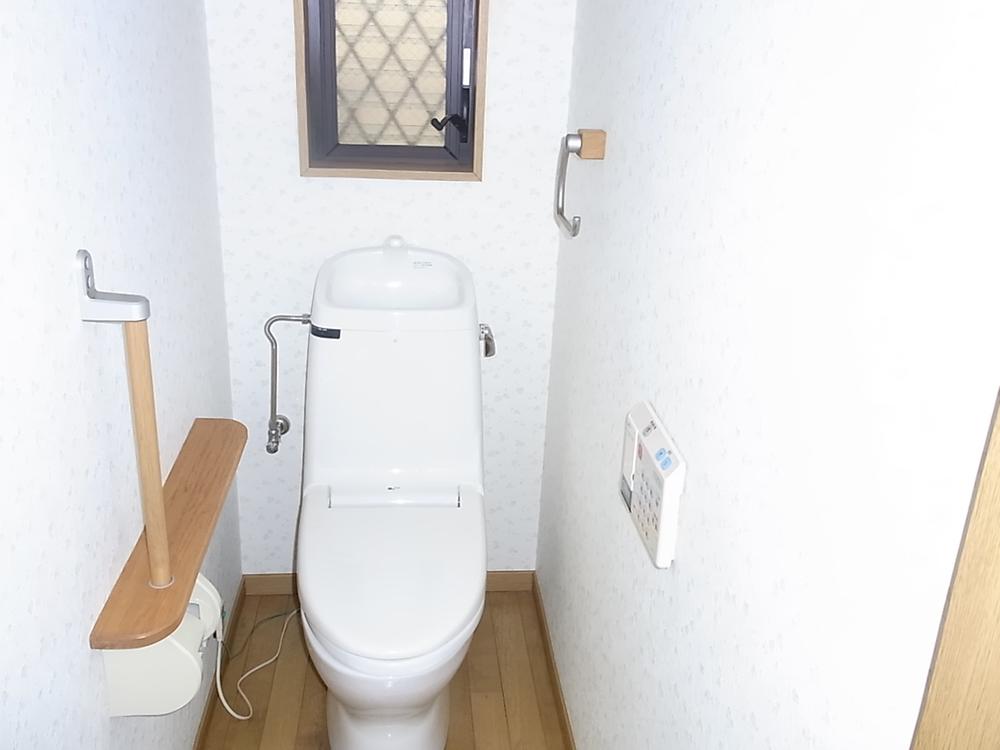 Indoor (11 May 2013) Shooting
室内(2013年11月)撮影
Local photos, including front road前面道路含む現地写真 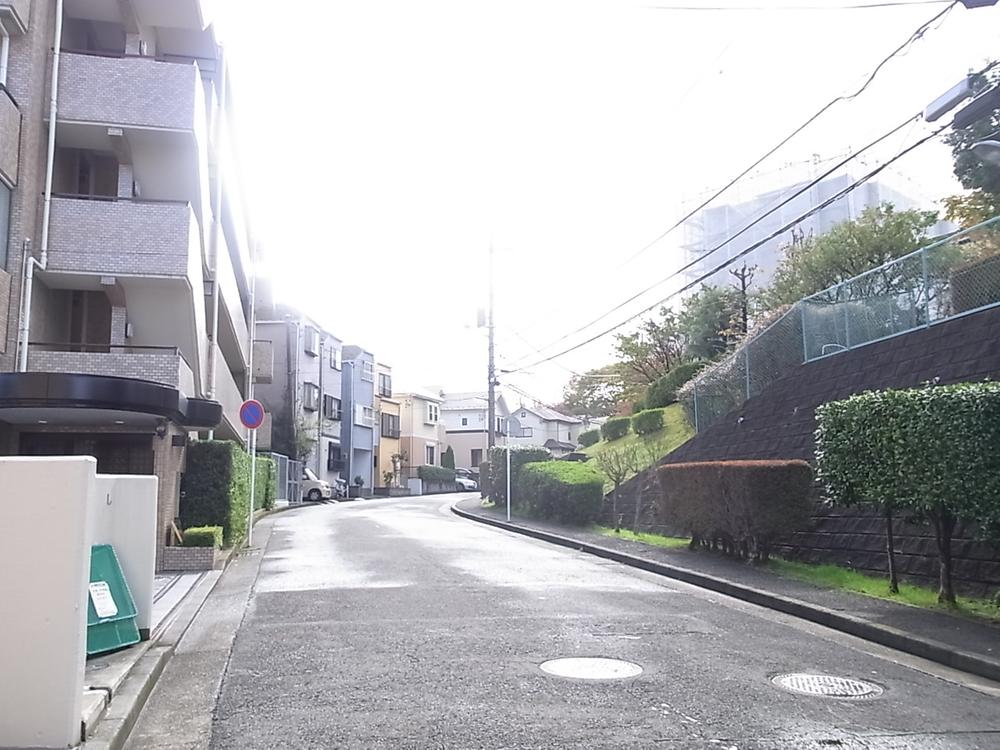 Local (11 May 2013) Shooting
現地(2013年11月)撮影
Garden庭 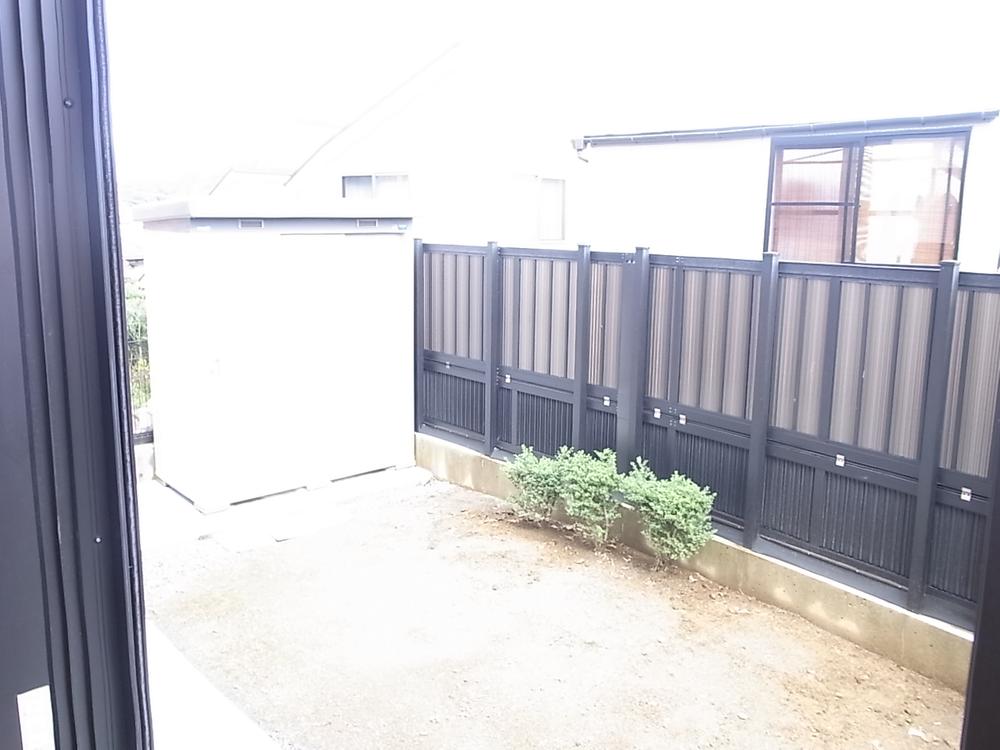 Local (11 May 2013) Shooting
現地(2013年11月)撮影
Junior high school中学校 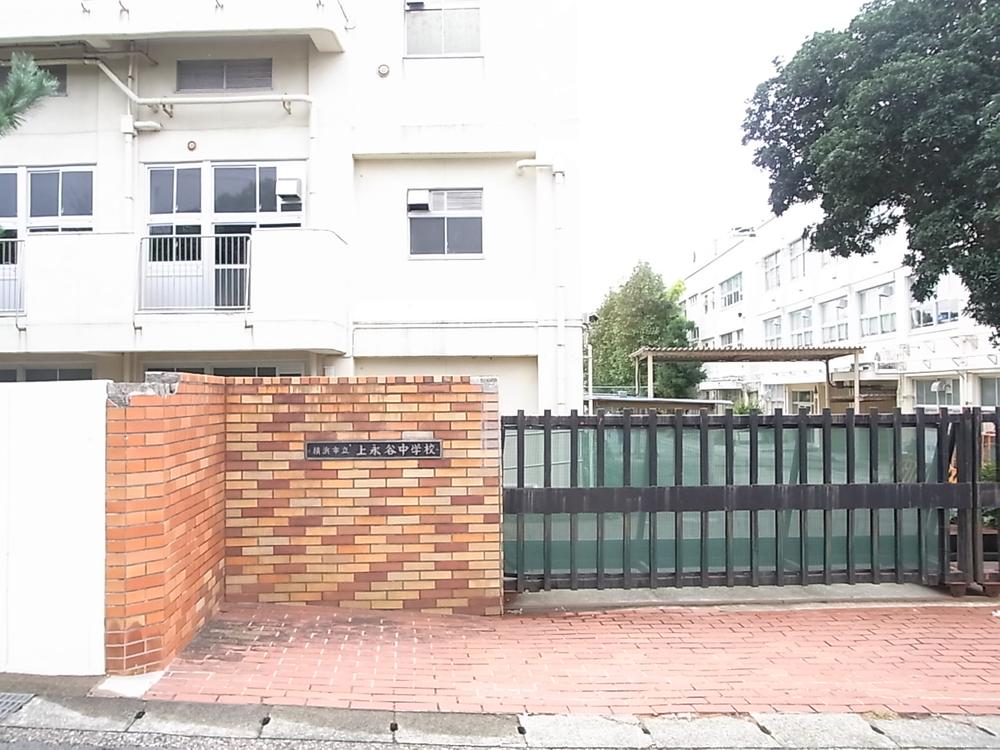 1383m to Yokohama Municipal Kaminagaya junior high school
横浜市立上永谷中学校まで1383m
View photos from the dwelling unit住戸からの眺望写真 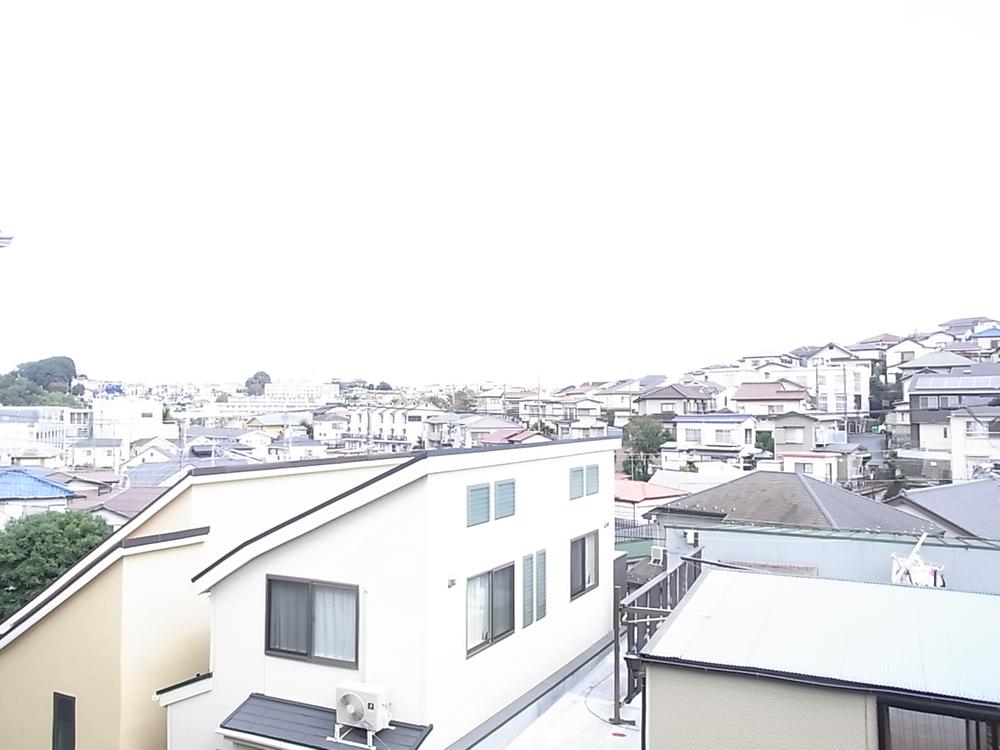 View from the site (November 2013) Shooting
現地からの眺望(2013年11月)撮影
Livingリビング 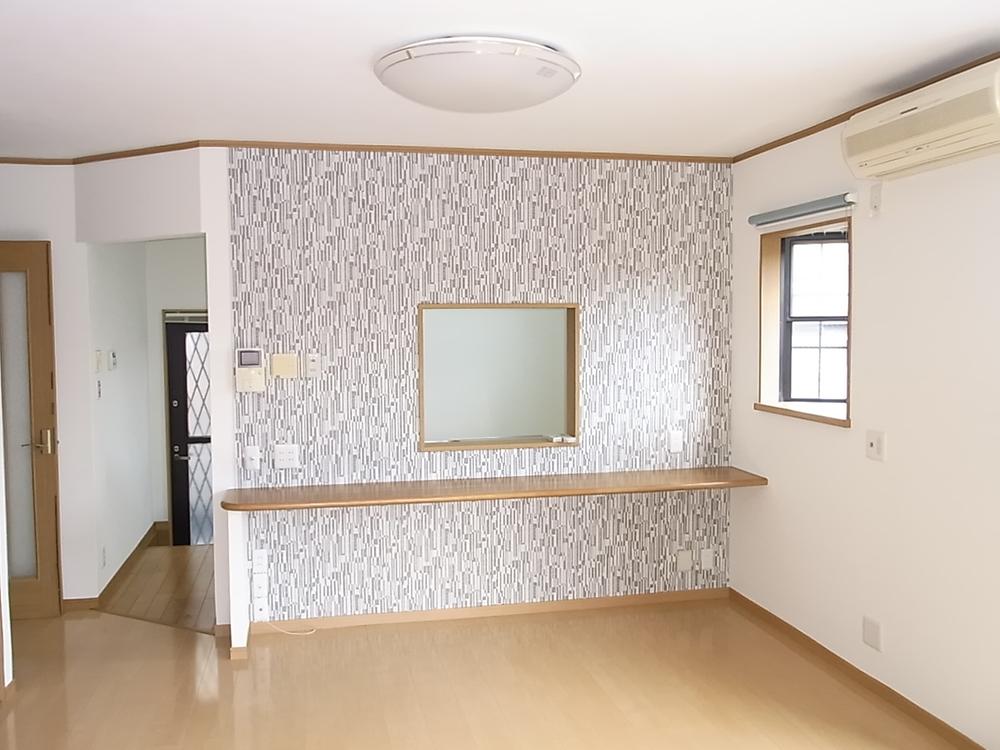 Indoor (11 May 2013) Shooting
室内(2013年11月)撮影
Non-living roomリビング以外の居室 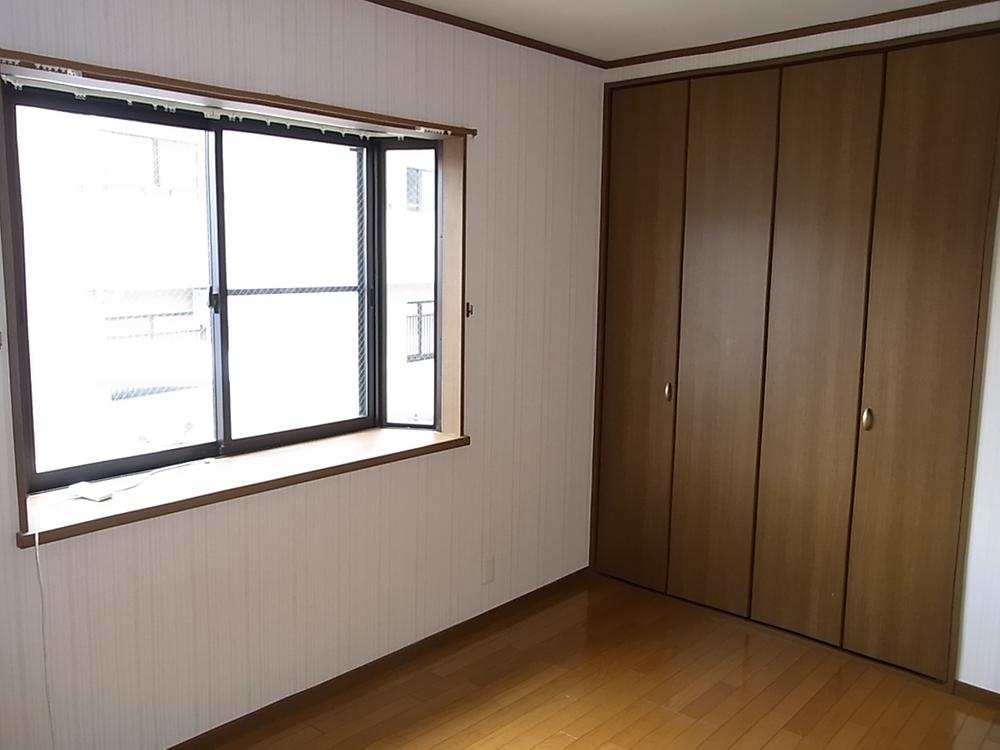 Indoor (11 May 2013) Shooting
室内(2013年11月)撮影
Entrance玄関 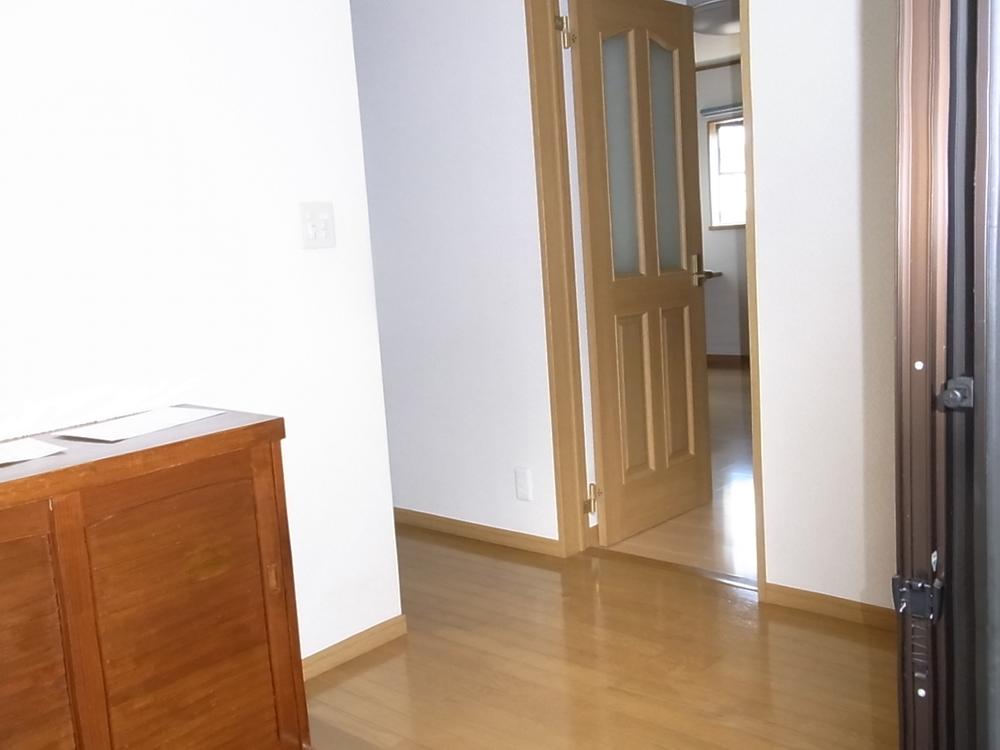 Local (11 May 2013) Shooting
現地(2013年11月)撮影
Primary school小学校 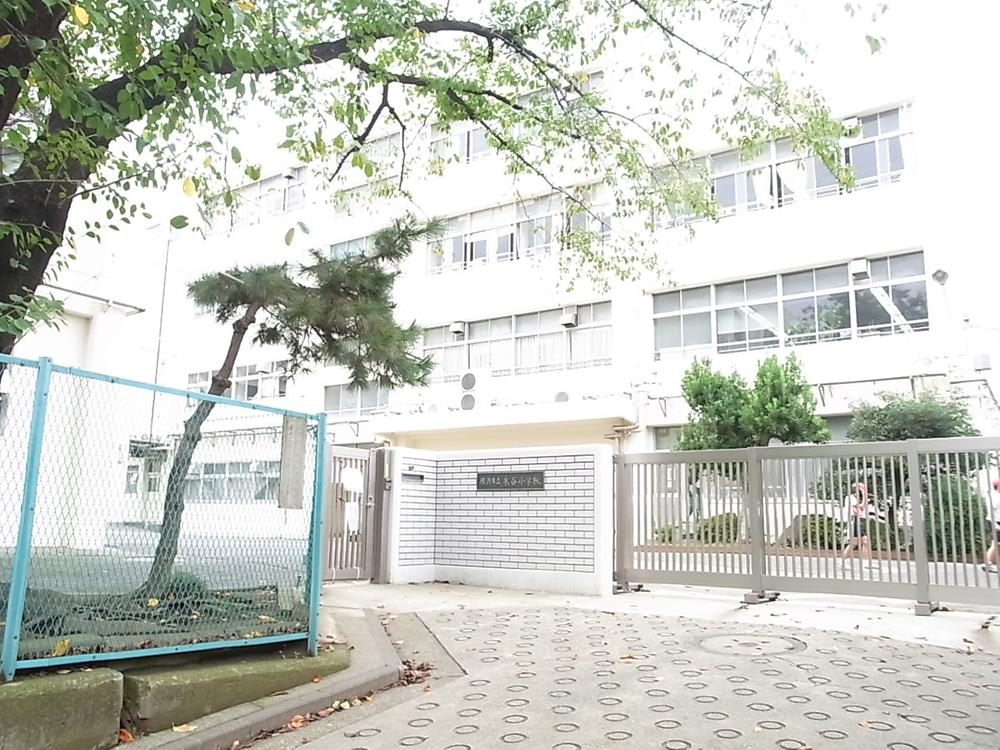 710m to Yokohama Municipal Nagatani Elementary School
横浜市立永谷小学校まで710m
Park公園 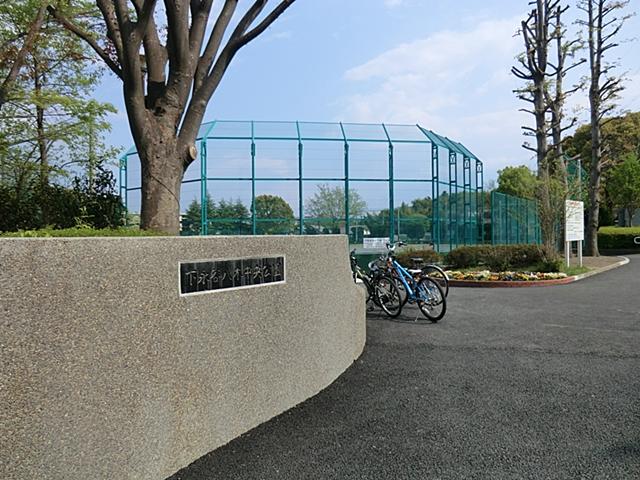 Up to Central Park Yagi Shimonagaya 233m
下永谷八木中央公園まで233m
Location
|





















