Used Homes » Kanto » Kanagawa Prefecture » Yokohama City Konan-ku
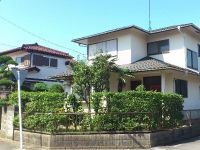 
| | Yokohama-shi, Kanagawa-ku, Konan 神奈川県横浜市港南区 |
| Blue Line "Kaminagaya" bus 7 minutes west wash walk 3 minutes ブルーライン「上永谷」バス7分西洗歩3分 |
| Day in the corner lot of a quiet residential area, Ventilation is good. Custom Built of Kinoshita Corporation construction. Front road and no difference in height, Contact road road width is easier than ever with the garage because it is 5m 閑静な住宅街の角地で日当たり、通風良好です。木下工務店施工の注文建築。前面道路と高低差なし、接道道路幅は5mですので車庫入れも楽々 |
Features pickup 特徴ピックアップ | | 2 along the line more accessible / Land 50 square meters or more / Super close / Corner lot / Japanese-style room / garden / 2-story / Southeast direction / All room 6 tatami mats or more / City gas 2沿線以上利用可 /土地50坪以上 /スーパーが近い /角地 /和室 /庭 /2階建 /東南向き /全居室6畳以上 /都市ガス | Price 価格 | | 37,800,000 yen 3780万円 | Floor plan 間取り | | 3LDK 3LDK | Units sold 販売戸数 | | 1 units 1戸 | Land area 土地面積 | | 202.53 sq m (registration) 202.53m2(登記) | Building area 建物面積 | | 91.08 sq m (registration) 91.08m2(登記) | Driveway burden-road 私道負担・道路 | | Nothing 無 | Completion date 完成時期(築年月) | | January 1985 1985年1月 | Address 住所 | | Yokohama-shi, Kanagawa-ku, Konan Higiriyama 4 神奈川県横浜市港南区日限山4 | Traffic 交通 | | Blue Line "Kaminagaya" bus 7 minutes west wash walk 3 minutes
JR Tokaido Line "Totsuka" 8 minutes west wash walk 3 minutes by bus
Blue Line "Shimonagaya" walk 26 minutes ブルーライン「上永谷」バス7分西洗歩3分
JR東海道本線「戸塚」バス8分西洗歩3分
ブルーライン「下永谷」歩26分
| Contact お問い合せ先 | | Kanagawa Royal Co., Ltd. Head Office TEL: 0800-603-8421 [Toll free] mobile phone ・ Also available from PHS
Caller ID is not notified
Please contact the "saw SUUMO (Sumo)"
If it does not lead, If the real estate company 神奈川ロイヤル(株)本店TEL:0800-603-8421【通話料無料】携帯電話・PHSからもご利用いただけます
発信者番号は通知されません
「SUUMO(スーモ)を見た」と問い合わせください
つながらない方、不動産会社の方は
| Building coverage, floor area ratio 建ぺい率・容積率 | | 40% ・ 80% 40%・80% | Time residents 入居時期 | | Consultation 相談 | Land of the right form 土地の権利形態 | | Ownership 所有権 | Structure and method of construction 構造・工法 | | Wooden 2-story 木造2階建 | Use district 用途地域 | | One low-rise 1種低層 | Overview and notices その他概要・特記事項 | | Facilities: This sewage, City gas 設備:本下水、都市ガス | Company profile 会社概要 | | <Mediation> Kanagawa Governor (2) the first 026,620 No. Kanagawa Royal Co., Ltd. head office Yubinbango220-0011 Kanagawa Prefecture, Nishi-ku, Yokohama-shi Takashima 2-18-1 Sogo Yokohama ninth floor <仲介>神奈川県知事(2)第026620号神奈川ロイヤル(株)本店〒220-0011 神奈川県横浜市西区高島2-18-1そごう横浜店9階 |
Local appearance photo現地外観写真 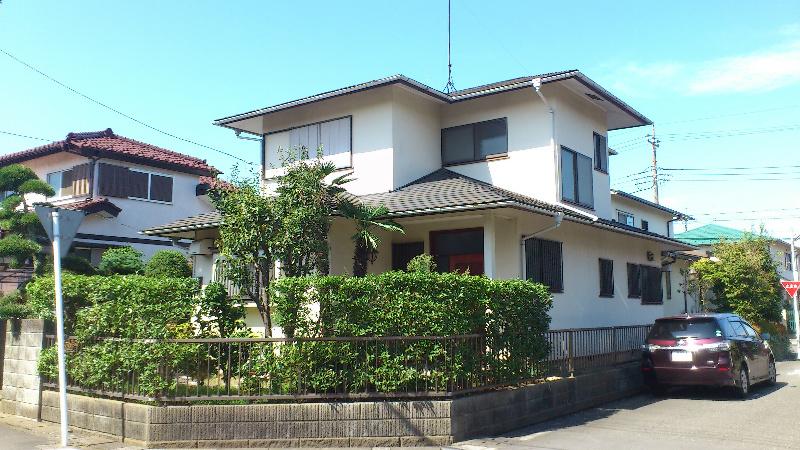 Sunny
日当たり良好
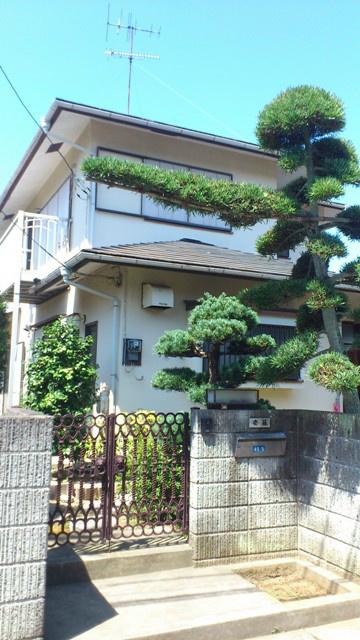 No difference in height between the front road
前面道路との高低差なし
View photos from the dwelling unit住戸からの眺望写真 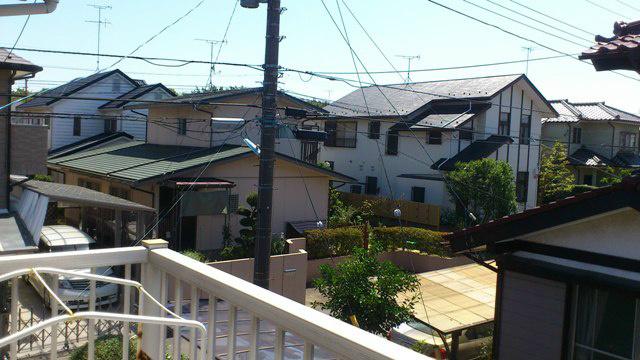 View from the second floor balcony
2階バルコニーからの眺望
Floor plan間取り図 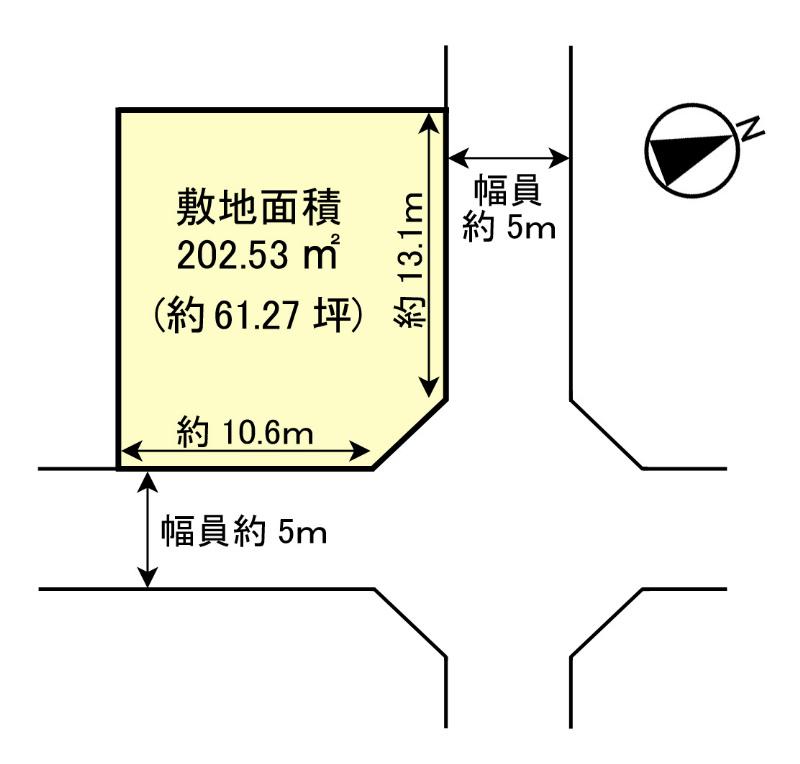 37,800,000 yen, 3LDK, Land area 202.53 sq m , Building area 91.08 sq m northeast corner lot
3780万円、3LDK、土地面積202.53m2、建物面積91.08m2 北東角地
Local appearance photo現地外観写真 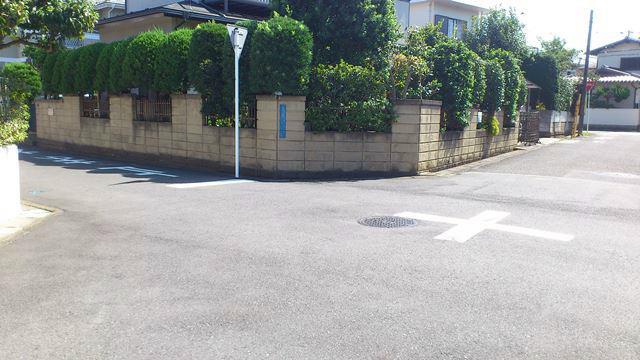 Corner lot of the front road width about 5m
前面道路幅員約5mの角地
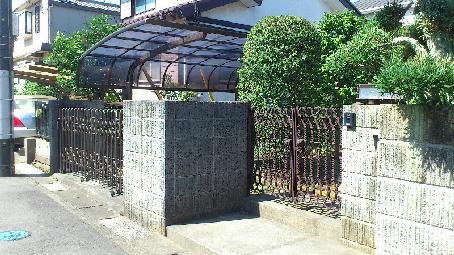 Entrance
玄関
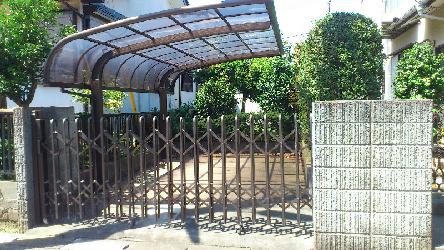 Parking lot
駐車場
Otherその他 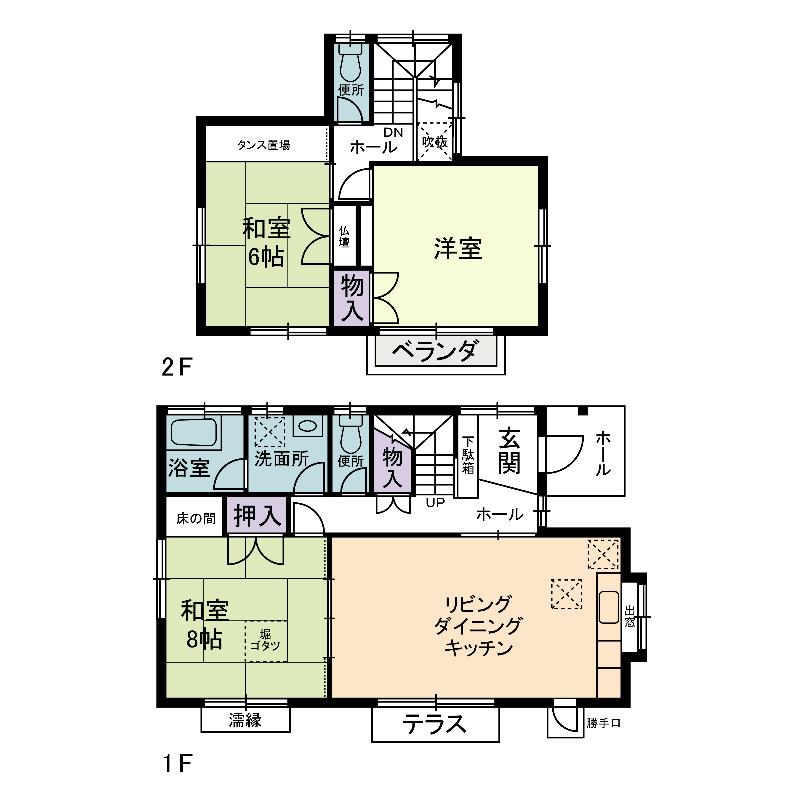 Floor plan of the comfort 3LDK
ゆとりのある3LDKの間取り
Local appearance photo現地外観写真 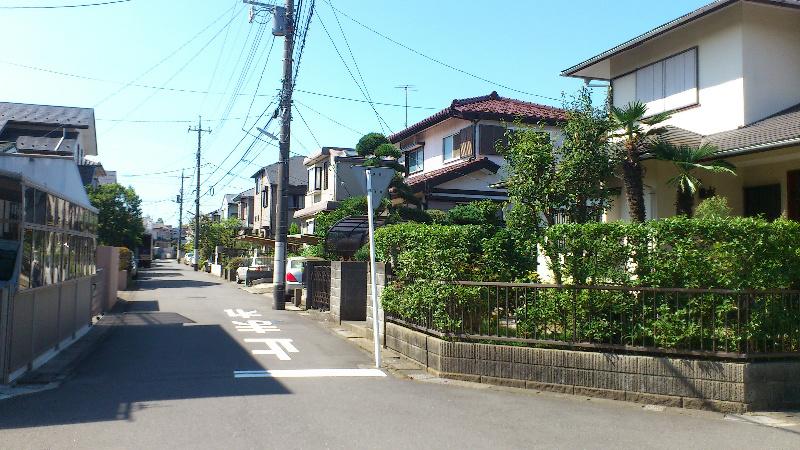 Open-minded corner lot
開放的な角地
Location
|










