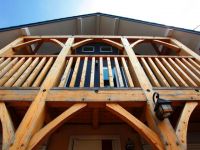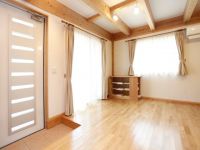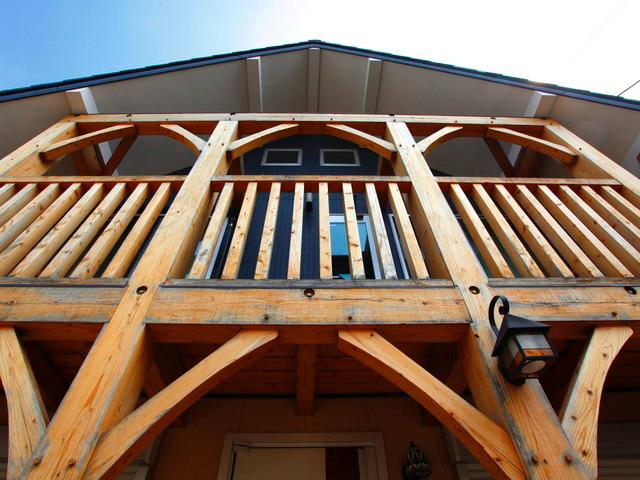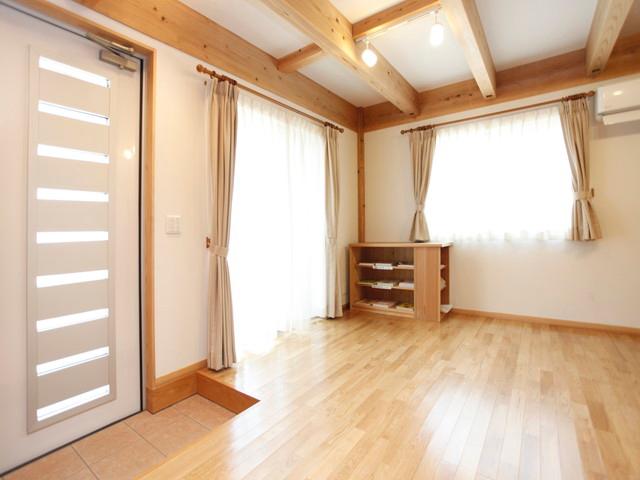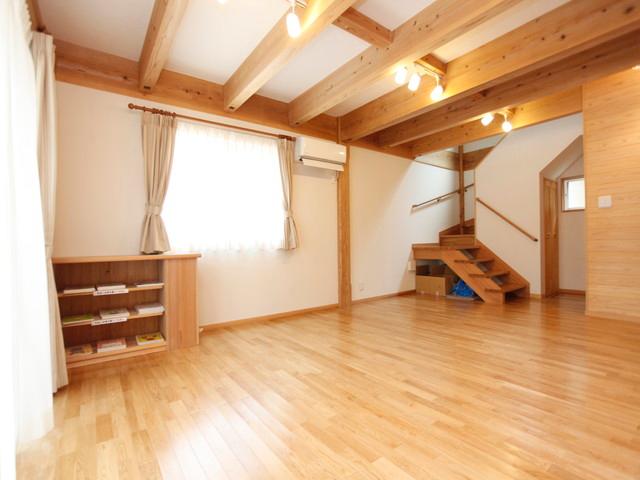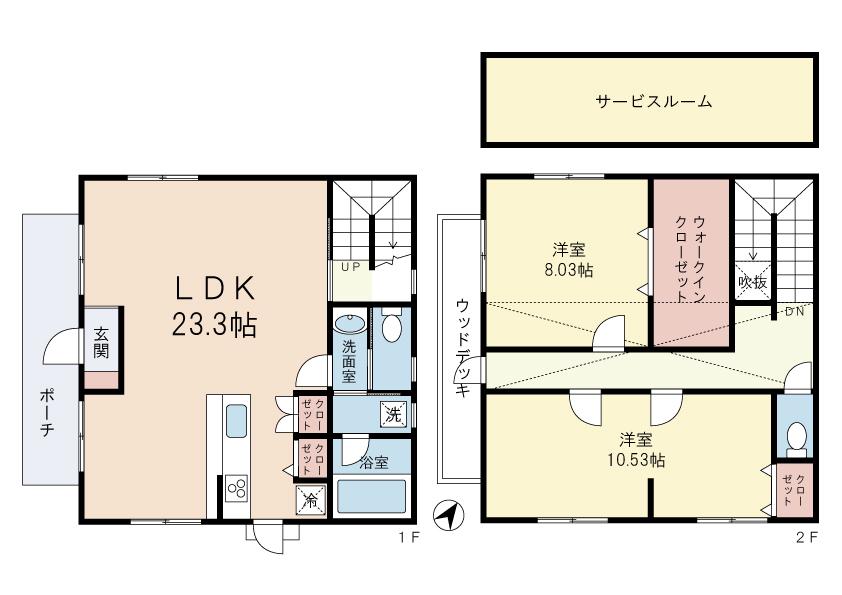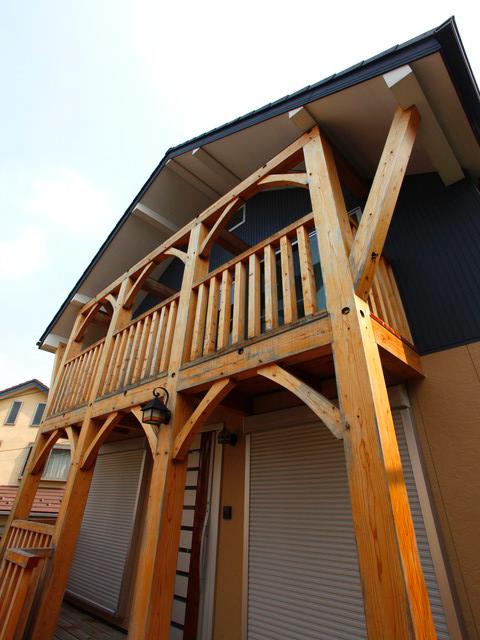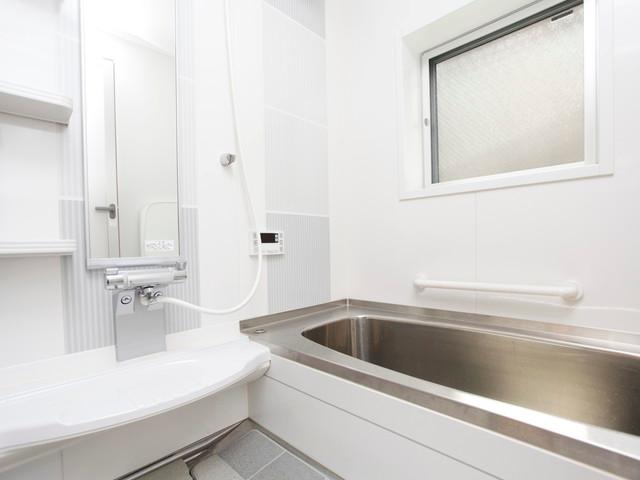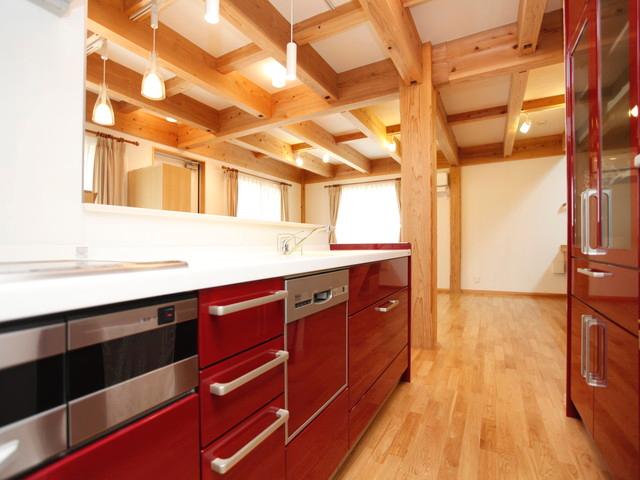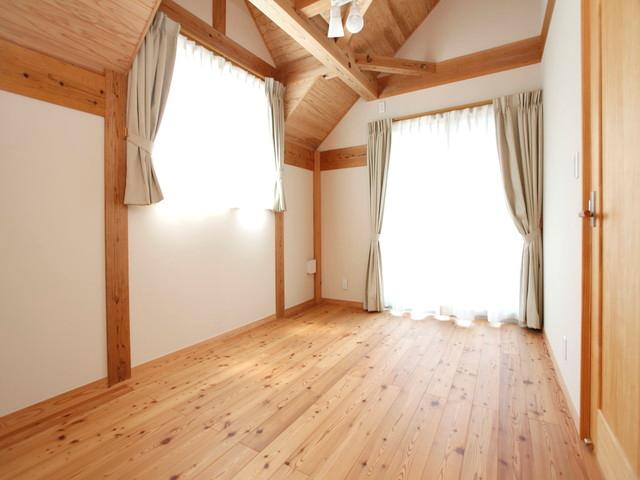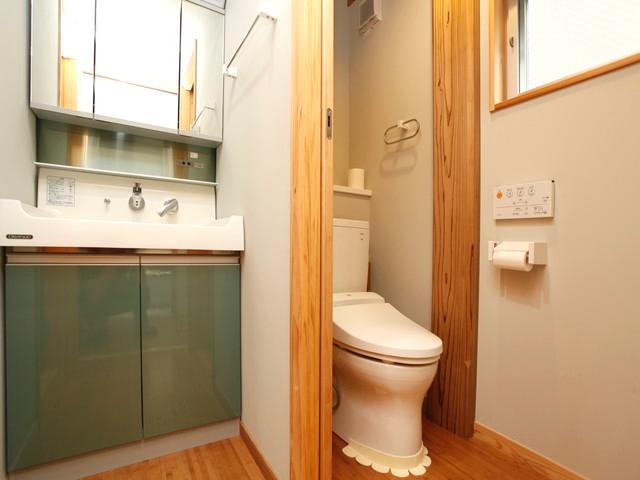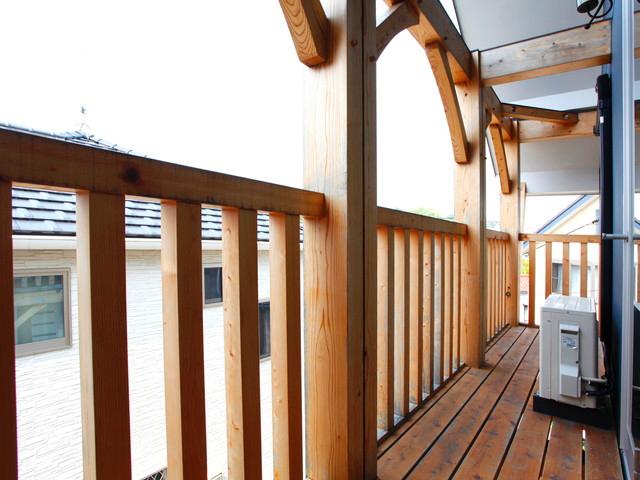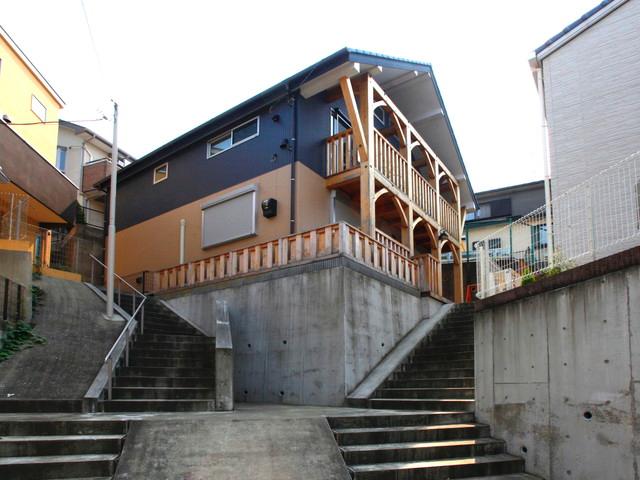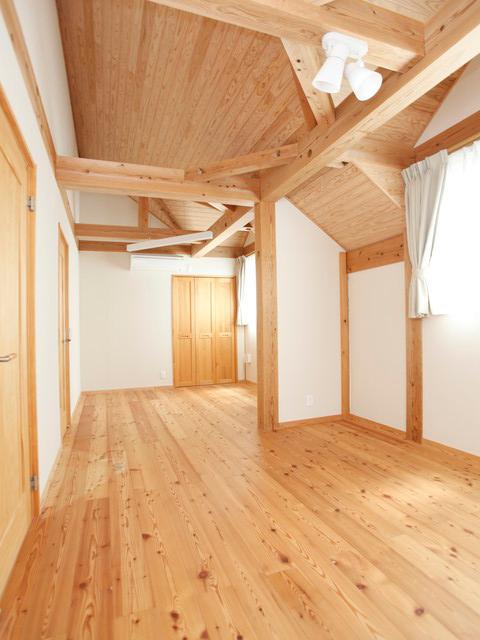|
|
Yokohama-shi, Kanagawa-ku, Konan
神奈川県横浜市港南区
|
|
Keikyu main line "folding screen Ura" walk 16 minutes
京急本線「屏風浦」歩16分
|
|
Good per sun per Detached 2SLDK hill using the domestic solid wood
国産無垢材を使用した一戸建2SLDK 高台につき陽当たり良好
|
|
Relaxed some LDK ・ 23.3 Pledge Storage have in each room You can change a 2LDK to 3LDK Yes Municipal Kusaka Elementary School ・ ・ ・ About 480m Yes Municipal dedicated junior high school ・ ・ ・ About 1600m
ゆとりあるLDK・23.3帖 各部屋に収納有 2LDKを3LDKに変更可能 〇市立日下小学校・・・約480m 〇市立笹下中学校・・・約1600m
|
Price 価格 | | 39,800,000 yen 3980万円 |
Floor plan 間取り | | 2LDK + S (storeroom) 2LDK+S(納戸) |
Units sold 販売戸数 | | 1 units 1戸 |
Land area 土地面積 | | 130.84 sq m (registration) 130.84m2(登記) |
Building area 建物面積 | | 103.5 sq m 103.5m2 |
Driveway burden-road 私道負担・道路 | | Nothing, West 3.1m width (contact the road width 4.4m) 無、西3.1m幅(接道幅4.4m) |
Completion date 完成時期(築年月) | | January 2010 2010年1月 |
Address 住所 | | Yokohama-shi, Kanagawa-ku, Konan cowpea 3 神奈川県横浜市港南区笹下3 |
Traffic 交通 | | Keikyu main line "folding screen Ura" walk 16 minutes
JR Negishi Line "Yokodai" walk 17 minutes 京急本線「屏風浦」歩16分
JR根岸線「洋光台」歩17分
|
Related links 関連リンク | | [Related Sites of this company] 【この会社の関連サイト】 |
Person in charge 担当者より | | Person in charge of real-estate and building Yanagibori Takafumi Age: 30 Daigyokai experience: and 11 years once involved with customers, It does not end with one-time, We also aim to relationship like Ikeru dating much later in life. We want to vote you will find from the introduction to not only various aspects of the property. 担当者宅建柳堀 孝文年齢:30代業界経験:11年一度関わったお客様と、一度きりで終わらず、その後の人生もずっと付き合っていけるような関係を目指しております。物件のご紹介に留まらず色んな側面からお客様のお役に立っていきたいです。 |
Contact お問い合せ先 | | TEL: 0800-603-1703 [Toll free] mobile phone ・ Also available from PHS
Caller ID is not notified
Please contact the "saw SUUMO (Sumo)"
If it does not lead, If the real estate company TEL:0800-603-1703【通話料無料】携帯電話・PHSからもご利用いただけます
発信者番号は通知されません
「SUUMO(スーモ)を見た」と問い合わせください
つながらない方、不動産会社の方は
|
Building coverage, floor area ratio 建ぺい率・容積率 | | Fifty percent ・ Hundred percent 50%・100% |
Time residents 入居時期 | | Immediate available 即入居可 |
Land of the right form 土地の権利形態 | | Ownership 所有権 |
Structure and method of construction 構造・工法 | | Wooden 2-story 木造2階建 |
Use district 用途地域 | | Unspecified 無指定 |
Other limitations その他制限事項 | | Setback: upon 1.9 sq m セットバック:要1.9m2 |
Overview and notices その他概要・特記事項 | | Contact: Yanagibori Takafumi, Facilities: Public Water Supply, City gas 担当者:柳堀 孝文、設備:公営水道、都市ガス |
Company profile 会社概要 | | <Mediation> Minister of Land, Infrastructure and Transport (3) No. 006130 (the company), Kanagawa Prefecture Building Lots and Buildings Transaction Business Association (Corporation) metropolitan area real estate Fair Trade Council member list (Ltd.) Yubinbango231-0015 Yokohama-shi, Kanagawa, Naka-ku, Onoe-cho, 4-47 list Kannai building <仲介>国土交通大臣(3)第006130号(社)神奈川県宅地建物取引業協会会員 (公社)首都圏不動産公正取引協議会加盟リスト(株)〒231-0015 神奈川県横浜市中区尾上町4-47 リスト関内ビル |
