Used Homes » Kanto » Kanagawa Prefecture » Yokohama City Konan-ku
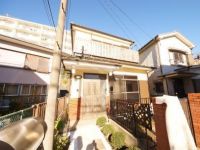 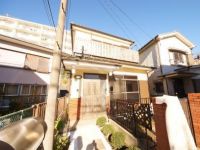
| | Yokohama-shi, Kanagawa-ku, Konan 神奈川県横浜市港南区 |
| Keikyu main line "Kamiooka" bus 11 minutes water Hashimoto walk 7 minutes 京急本線「上大岡」バス11分水道橋下歩7分 |
| It may be hit sun on the southeast direction, LDK with a face-to-face kitchen is bright and spacious and airy. 東南向きで陽当たりも良く、対面キッチンのあるLDKは明るく広々と開放的です。 |
Features pickup 特徴ピックアップ | | Immediate Available / 2 along the line more accessible / LDK18 tatami mats or more / Interior and exterior renovation / System kitchen / Yang per good / Siemens south road / A quiet residential area / Japanese-style room / Face-to-face kitchen / Toilet 2 places / Bathroom 1 tsubo or more / 2-story / Warm water washing toilet seat / Underfloor Storage / The window in the bathroom / TV monitor interphone / Ventilation good / Wood deck / All room 6 tatami mats or more / City gas / All rooms are two-sided lighting 即入居可 /2沿線以上利用可 /LDK18畳以上 /内外装リフォーム /システムキッチン /陽当り良好 /南側道路面す /閑静な住宅地 /和室 /対面式キッチン /トイレ2ヶ所 /浴室1坪以上 /2階建 /温水洗浄便座 /床下収納 /浴室に窓 /TVモニタ付インターホン /通風良好 /ウッドデッキ /全居室6畳以上 /都市ガス /全室2面採光 | Price 価格 | | 21.5 million yen 2150万円 | Floor plan 間取り | | 3LDK 3LDK | Units sold 販売戸数 | | 1 units 1戸 | Land area 土地面積 | | 108.34 sq m (32.77 tsubo) (Registration) 108.34m2(32.77坪)(登記) | Building area 建物面積 | | 85.42 sq m (25.83 tsubo) (Registration) 85.42m2(25.83坪)(登記) | Driveway burden-road 私道負担・道路 | | Nothing, South 4m width 無、南4m幅 | Completion date 完成時期(築年月) | | September 1982 1982年9月 | Address 住所 | | Yokohama-shi, Kanagawa-ku, Konan Okubo 3 神奈川県横浜市港南区大久保3 | Traffic 交通 | | Keikyu main line "Kamiooka" bus 11 minutes water Hashimoto walk 7 minutes
Blue Line "Kamiooka" bus 11 minutes water Hashimoto walk 7 minutes
Blue Line "Konan Chuo" walk 17 minutes 京急本線「上大岡」バス11分水道橋下歩7分
ブルーライン「上大岡」バス11分水道橋下歩7分
ブルーライン「港南中央」歩17分
| Related links 関連リンク | | [Related Sites of this company] 【この会社の関連サイト】 | Person in charge 担当者より | | Rep Matsue Sachiko Age: 30 Daigyokai Experience: 7 years request please let us know. We try to fine-grained business. Questions, If you are concerned about it etc please feel free to contact us. 担当者松江 幸子年齢:30代業界経験:7年ご要望をお聞かせください。きめ細やかな営業を心がけています。ご不明な点、ご心配なことetcお気軽にご相談ください。 | Contact お問い合せ先 | | TEL: 0800-603-3010 [Toll free] mobile phone ・ Also available from PHS
Caller ID is not notified
Please contact the "saw SUUMO (Sumo)"
If it does not lead, If the real estate company TEL:0800-603-3010【通話料無料】携帯電話・PHSからもご利用いただけます
発信者番号は通知されません
「SUUMO(スーモ)を見た」と問い合わせください
つながらない方、不動産会社の方は
| Building coverage, floor area ratio 建ぺい率・容積率 | | 60% ・ 150% 60%・150% | Time residents 入居時期 | | Immediate available 即入居可 | Land of the right form 土地の権利形態 | | Ownership 所有権 | Structure and method of construction 構造・工法 | | Wooden 2-story 木造2階建 | Renovation リフォーム | | December 2013 interior renovation completed (kitchen ・ toilet ・ wall ・ floor ・ all rooms ・ Wood deck newly established), December 2013 exterior renovation completed (outer wall ・ roof) 2013年12月内装リフォーム済(キッチン・トイレ・壁・床・全室・ウッドデッキ新設)、2013年12月外装リフォーム済(外壁・屋根) | Use district 用途地域 | | One middle and high 1種中高 | Overview and notices その他概要・特記事項 | | Contact: Matsue Sachiko, Facilities: Public Water Supply, This sewage, City gas, Parking: car space 担当者:松江 幸子、設備:公営水道、本下水、都市ガス、駐車場:カースペース | Company profile 会社概要 | | <Mediation> Governor of Kanagawa Prefecture (3) No. 023717 Century 21 (Ltd.) ground dwelling sales business 2 Division Yubinbango244-0801 Kanagawa Prefecture, Totsuka-ku, Yokohama-shi Shinano-machi 542-6 <仲介>神奈川県知事(3)第023717号センチュリー21(株)アース住販営業2課〒244-0801 神奈川県横浜市戸塚区品濃町542-6 |
Local appearance photo現地外観写真 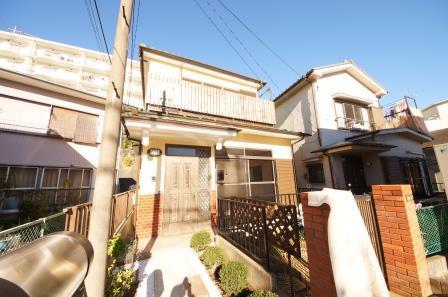 Local (12 May 2013) Shooting, Per yang ・ Living environment with good.
現地(2013年12月)撮影、陽当たり・住環境とも良好です。
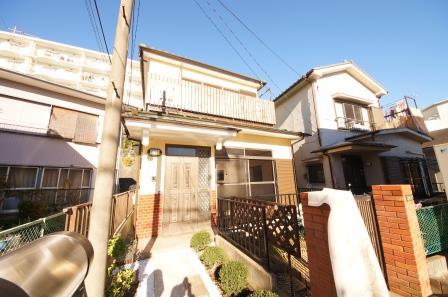 Local (12 May 2013) Shooting, Heisei is ready-to-move-in per renovation completed in the exterior both in the 25 December.
現地(2013年12月)撮影、平成25年12月内外装ともにリフォーム済に付き即入居可能です。
Kitchenキッチン 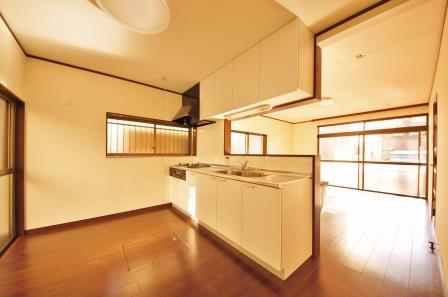 Indoor (12 May 2013) Shooting, It is quite spacious dining and kitchen space.
室内(2013年12月)撮影、かなりゆったりとしたダイニングとキッチンスペースです。
Livingリビング 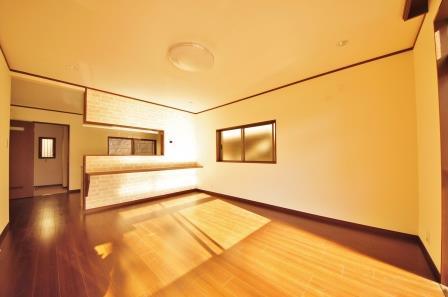 Indoor (12 May 2013) Shooting, LDK face-to-face kitchen is located 19 quires leisurely.
室内(2013年12月)撮影、対面キッチンのLDKはゆったりと19帖あります。
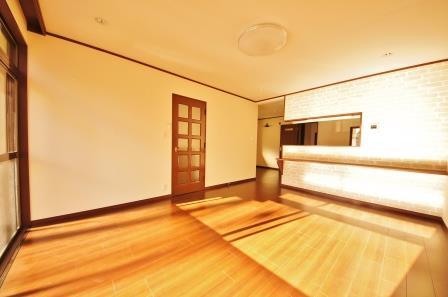 Indoor (12 May 2013) Shooting, It is easy to use LDK.
室内(2013年12月)撮影、使い勝手の良いLDKです。
Garden庭 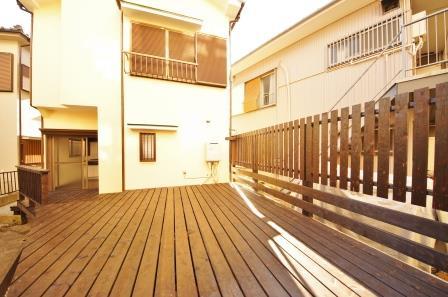 Local (12 May 2013) Shooting, It is a garden space that can be used for multi-purpose applications.
現地(2013年12月)撮影、多目的用途に使える庭スペースです。
Local appearance photo現地外観写真 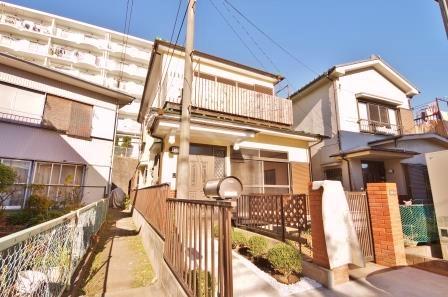 Local (12 May 2013) Shooting, Per yang ・ It is good in both the living environment.
現地(2013年12月)撮影、陽当たり・住環境ともに良好です。
Floor plan間取り図 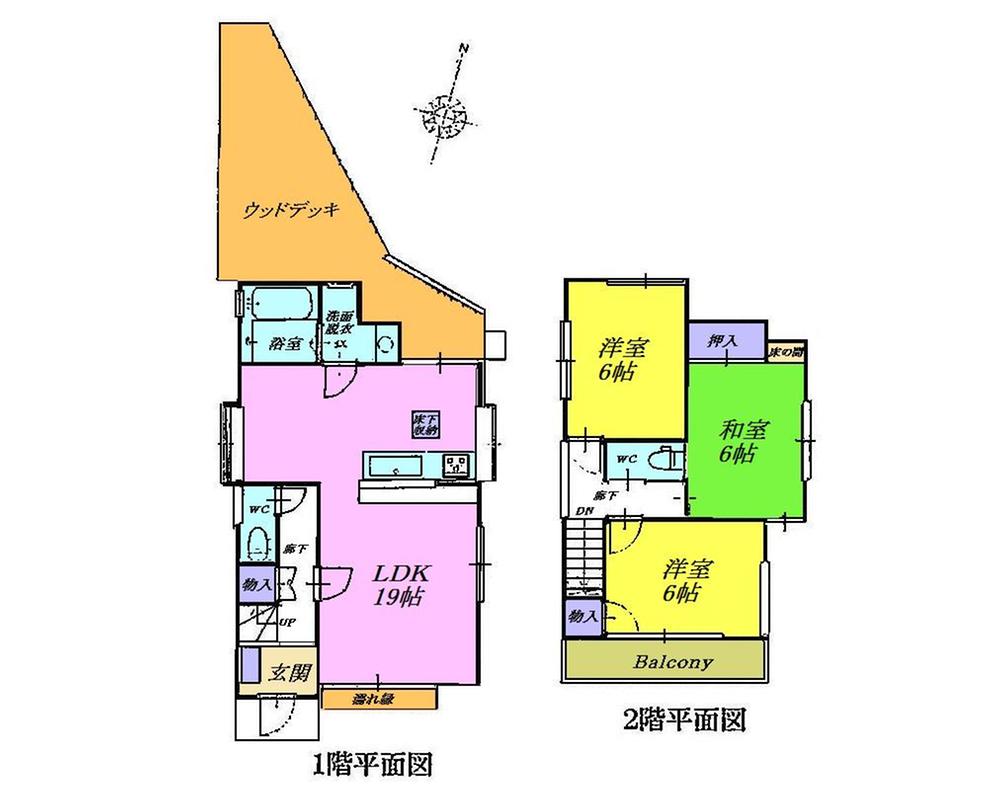 21.5 million yen, 3LDK, Land area 108.34 sq m , Is a floor plan of 3LDK of LDK19 pledge and the total room 6 Pledge with building area 85.42 sq m face-to-face kitchen.
2150万円、3LDK、土地面積108.34m2、建物面積85.42m2 対面キッチンのあるLDK19帖と全居室6帖の3LDKの間取りです。
Kitchenキッチン 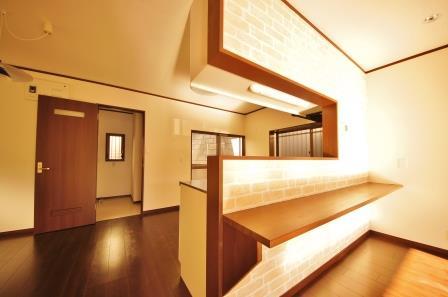 Indoor (12 May 2013) Shooting, It is a kitchen with a counter.
室内(2013年12月)撮影、カウンター付きのキッチンです。
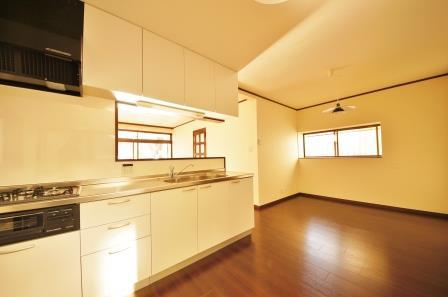 Indoor (12 May 2013) Shooting, Exchange is settled with a new system Kitchen.
室内(2013年12月)撮影、新品のシステムキッチンに交換済です。
Non-living roomリビング以外の居室 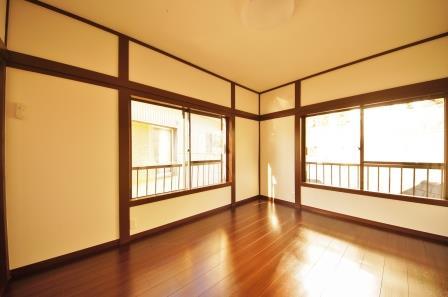 Indoor (12 May 2013) Shooting, It is 2 Kaiyoshitsu 6 Pledge of two-sided lighting.
室内(2013年12月)撮影、2面採光の2階洋室6帖です。
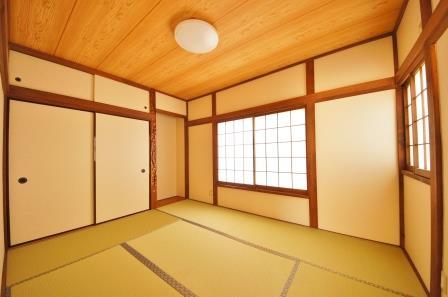 Indoor (12 May 2013) Shooting, The second floor Japanese-style room 6 Pledge of relaxation of space.
室内(2013年12月)撮影、くつろぎの空間の2階和室6帖です。
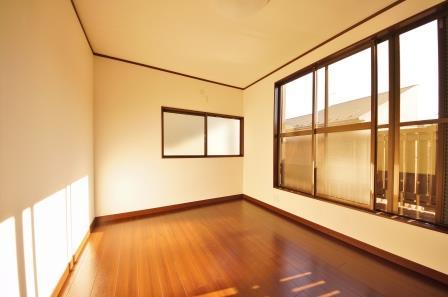 Indoor (12 May 2013) Shooting, It is 2 Kaiyoshitsu 6 Pledge of south-facing.
室内(2013年12月)撮影、南向きの2階洋室6帖です。
Bathroom浴室 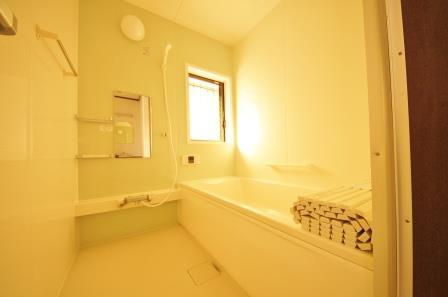 Indoor (12 May 2013) Shooting, This is a system bus of 1 square meters size with a window.
室内(2013年12月)撮影、窓のある1坪サイズのシステムバスです。
Wash basin, toilet洗面台・洗面所 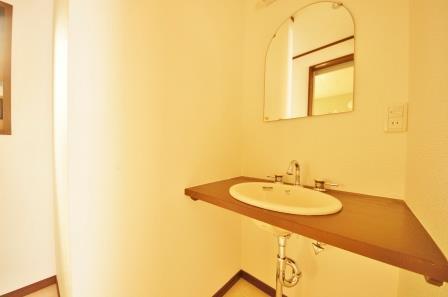 Indoor (12 May 2013) Shooting, Exchange is settled to the vanity of the new.
室内(2013年12月)撮影、新品の洗面化粧台に交換済です。
Toiletトイレ 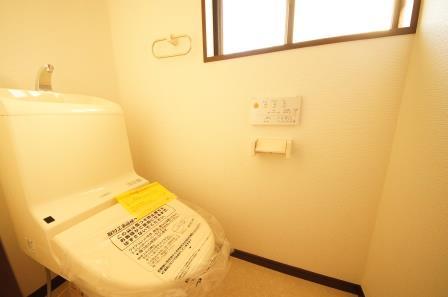 Indoor (12 May 2013) Shooting, 1st floor ・ Both second floor is a toilet with a bidet.
室内(2013年12月)撮影、1階・2階ともウォシュレット付きのトイレです。
Other introspectionその他内観 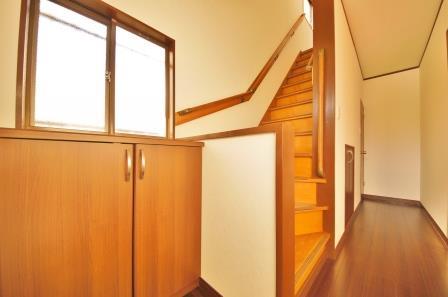 Indoor (12 May 2013) Shooting, Bright entrance near.
室内(2013年12月)撮影、明るい玄関付近です。
Balconyバルコニー 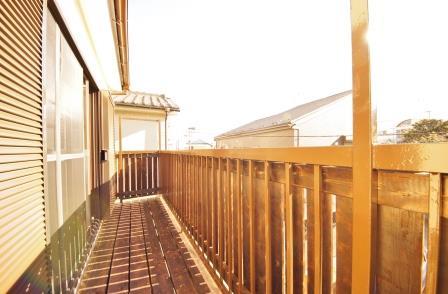 Local (12 May 2013) Shooting, Wooden balcony of the wide span.
現地(2013年12月)撮影、ワイドスパンの木製のバルコニーです。
Garden庭 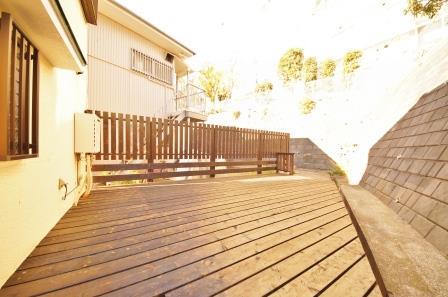 Local (12 May 2013) Shooting, Wood deck is laid with garden.
現地(2013年12月)撮影、ウッドデッキ敷きの庭付きです。
Otherその他 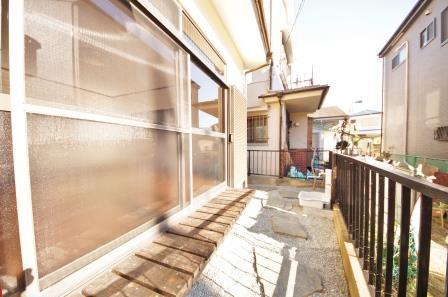 It is the wetted perimeter.
濡れ縁です。
Location
| 




















