Used Homes » Kanto » Kanagawa Prefecture » Yokohama Midori-ku
 
| | Yokohama-shi, Kanagawa-ku, green 神奈川県横浜市緑区 |
| JR Yokohama Line "Zhongshan" walk 12 minutes JR横浜線「中山」歩12分 |
| 2 along the line more accessible, Land 50 square meters or more, Facing south, System kitchen, Face-to-face kitchen, Toilet 2 places, 2-story, Nantei, Storeroom 2沿線以上利用可、土地50坪以上、南向き、システムキッチン、対面式キッチン、トイレ2ヶ所、2階建、南庭、納戸 |
Features pickup 特徴ピックアップ | | 2 along the line more accessible / Land 50 square meters or more / Facing south / System kitchen / A quiet residential area / Face-to-face kitchen / Toilet 2 places / 2-story / Nantei / Storeroom 2沿線以上利用可 /土地50坪以上 /南向き /システムキッチン /閑静な住宅地 /対面式キッチン /トイレ2ヶ所 /2階建 /南庭 /納戸 | Price 価格 | | 34,900,000 yen 3490万円 | Floor plan 間取り | | 4LDK + S (storeroom) 4LDK+S(納戸) | Units sold 販売戸数 | | 1 units 1戸 | Total units 総戸数 | | 1 units 1戸 | Land area 土地面積 | | 235.56 sq m (71.25 tsubo) (Registration) 235.56m2(71.25坪)(登記) | Building area 建物面積 | | 147.49 sq m (44.61 tsubo) (Registration), Of underground garage 16.8 sq m 147.49m2(44.61坪)(登記)、うち地下車庫16.8m2 | Driveway burden-road 私道負担・道路 | | Nothing, West 3m width (contact the road width 16.5m) 無、西3m幅(接道幅16.5m) | Completion date 完成時期(築年月) | | December 1978 1978年12月 | Address 住所 | | Yokohama-shi, Kanagawa-ku, green Miho-cho 神奈川県横浜市緑区三保町 | Traffic 交通 | | JR Yokohama Line "Zhongshan" walk 12 minutes
JR Yokohama Line "Tokaichiba" walk 27 minutes
Green Line "Kawawa town" walk 34 minutes JR横浜線「中山」歩12分
JR横浜線「十日市場」歩27分
グリーンライン「川和町」歩34分
| Related links 関連リンク | | [Related Sites of this company] 【この会社の関連サイト】 | Person in charge 担当者より | | Person in charge of real-estate and building Kaneko Your worries about the house of everyone of Masaaki region, To the question, It will continue to help us as a "concierge of the house.". Rent, Purchase from reform, Your sale, Anything please feel free to contact us, such as mortgage. 担当者宅建金子 雅昭地域の皆様の住まいに関するお悩み、疑問に対し、「住まいのコンシエルジュ」としてお役立ちしてまいります。賃貸、リフォームからご購入、ご売却、住宅ローンのなど何でもお気軽にご相談下さい。 | Contact お問い合せ先 | | TEL: 0800-603-8167 [Toll free] mobile phone ・ Also available from PHS
Caller ID is not notified
Please contact the "saw SUUMO (Sumo)"
If it does not lead, If the real estate company TEL:0800-603-8167【通話料無料】携帯電話・PHSからもご利用いただけます
発信者番号は通知されません
「SUUMO(スーモ)を見た」と問い合わせください
つながらない方、不動産会社の方は
| Building coverage, floor area ratio 建ぺい率・容積率 | | Fifty percent ・ 80% 50%・80% | Time residents 入居時期 | | Consultation 相談 | Land of the right form 土地の権利形態 | | Ownership 所有権 | Structure and method of construction 構造・工法 | | Wooden 2-story 木造2階建 | Use district 用途地域 | | One low-rise 1種低層 | Other limitations その他制限事項 | | Set-back: already セットバック:済 | Overview and notices その他概要・特記事項 | | Contact: Kaneko Masaaki, Facilities: Public Water Supply, This sewage, Individual LPG, Parking: underground garage 担当者:金子 雅昭、設備:公営水道、本下水、個別LPG、駐車場:地下車庫 | Company profile 会社概要 | | <Mediation> Minister of Land, Infrastructure and Transport (2) the first 007,535 No. Nice Co., Ltd. Nice residence of Information Center Smile Cafe Kikuna Yubinbango222-0011 Yokohama-shi, Kanagawa-ku, Kohoku Kikuna 6-17-1 Towa building first floor <仲介>国土交通大臣(2)第007535号ナイス(株)ナイス住まいの情報館住まいるCafe菊名〒222-0011 神奈川県横浜市港北区菊名6-17-1 藤和ビル1階 |
Local appearance photo現地外観写真 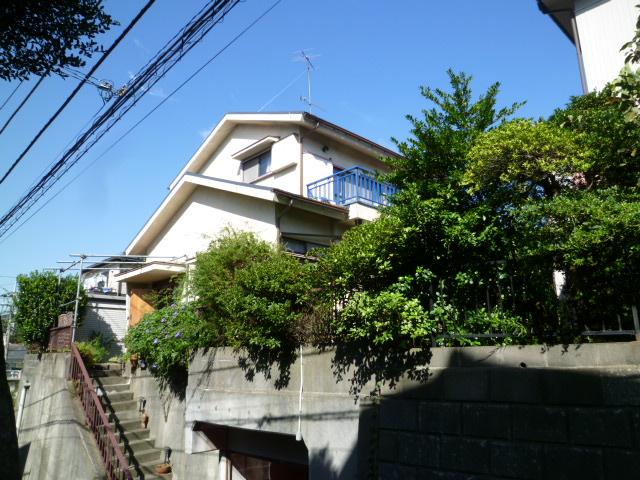 Local (September 2013) Shooting
現地(2013年9月)撮影
Floor plan間取り図 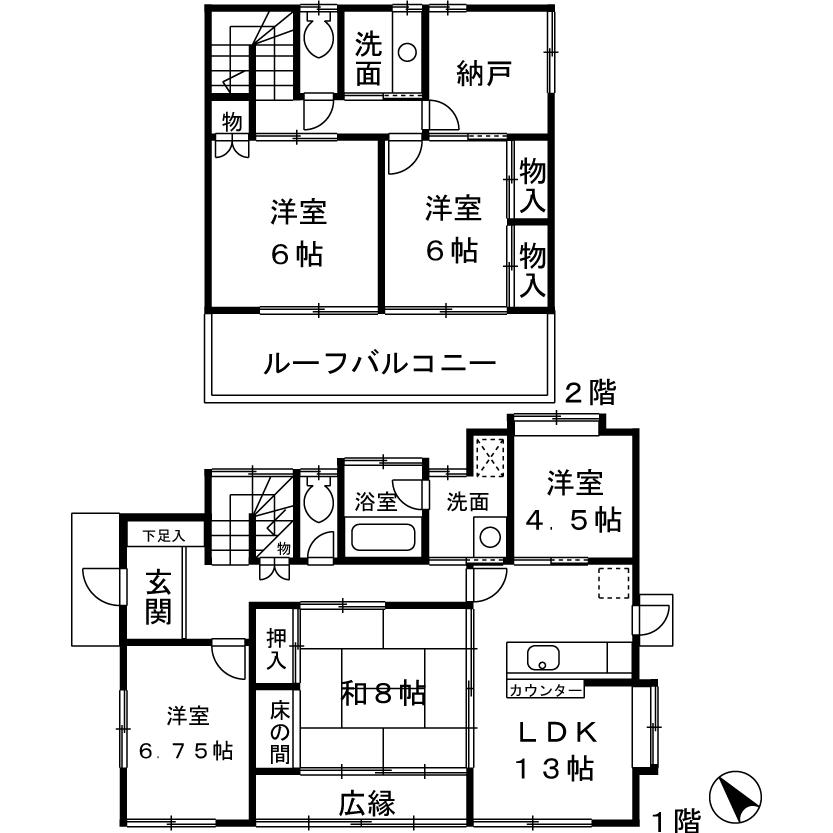 34,900,000 yen, 4LDK + S (storeroom), Land area 235.56 sq m , Building area 147.49 sq m
3490万円、4LDK+S(納戸)、土地面積235.56m2、建物面積147.49m2
Garden庭 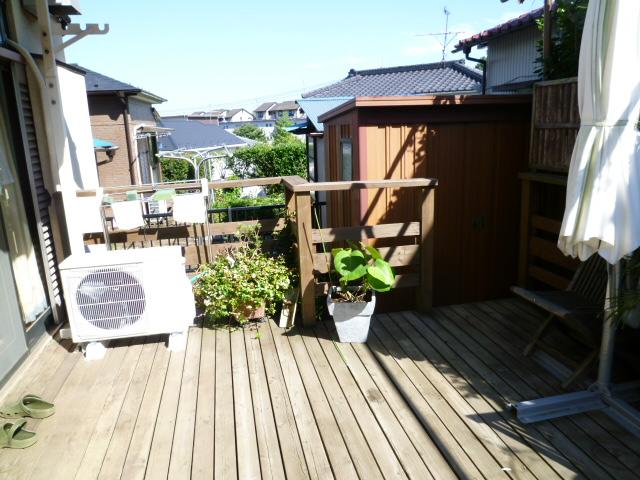 Local (September 2013) Shooting There is a good large wooden deck of the hit sun in the garden.
現地(2013年9月)撮影
庭には陽当たりの良い大きなウッドデッキがあります。
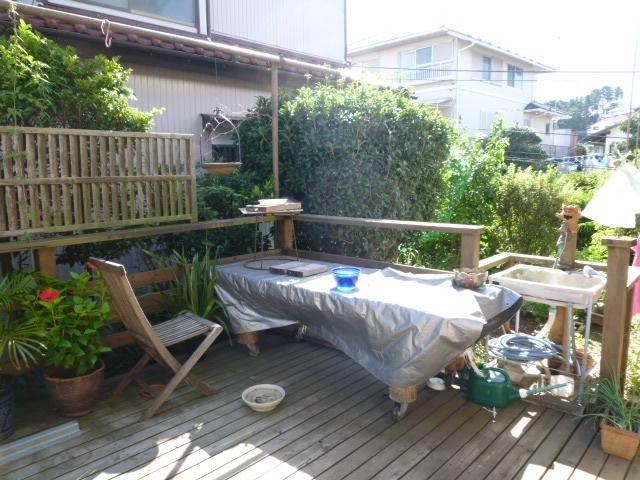 Local (September 2013) Shooting
現地(2013年9月)撮影
Balconyバルコニー 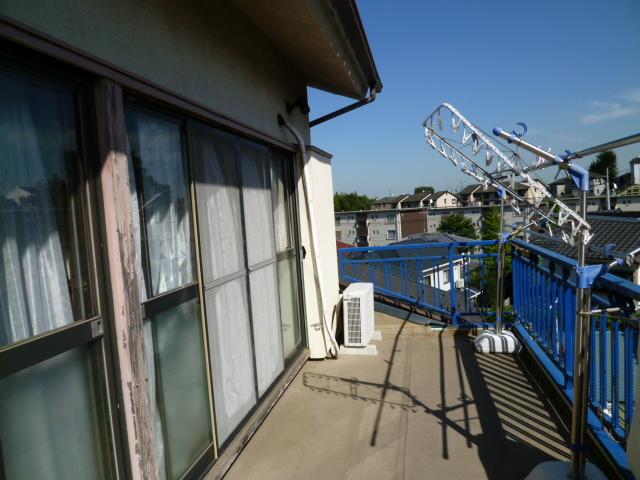 Local (September 2013) Shooting Second floor large veranda of the day is also good.
現地(2013年9月)撮影
2階の大きなベランダは日当たりも良好です。
View photos from the dwelling unit住戸からの眺望写真 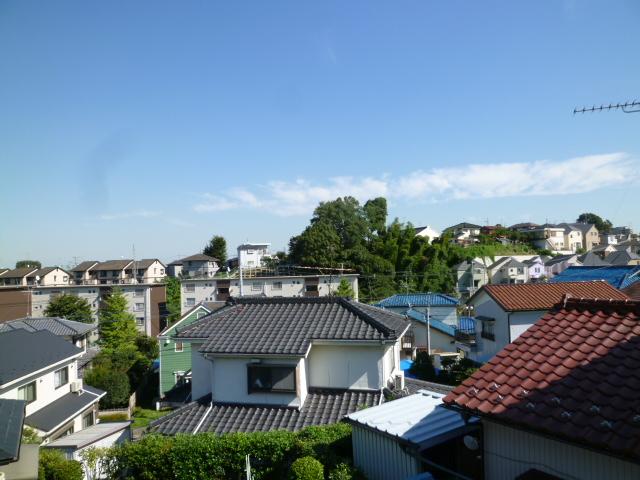 View from local (September 2013) Shooting
現地からの眺望(2013年9月)撮影
Non-living roomリビング以外の居室 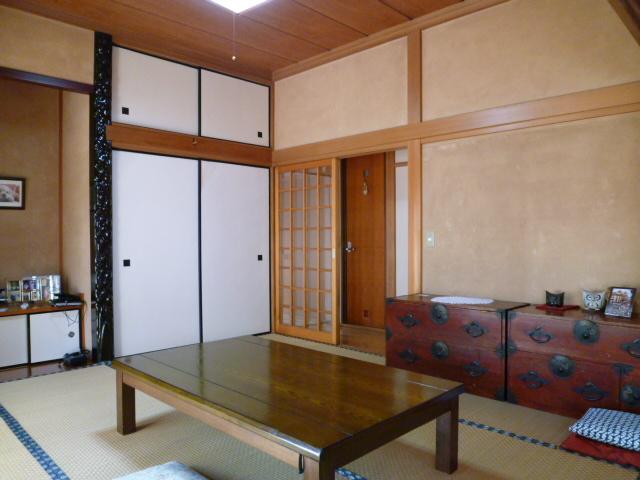 Indoor (September 2013), shooting 8 quires of Japanese-style room has Hiroen on the south side.
室内(2013年9月)撮影8帖の和室は南側に広縁があります。
Location
|








