Used Homes » Kanto » Kanagawa Prefecture » Yokohama Midori-ku
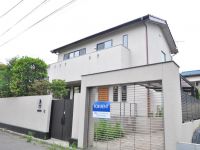 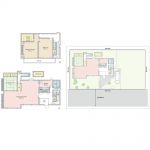
| | Yokohama-shi, Kanagawa-ku, green 神奈川県横浜市緑区 |
| JR Yokohama Line "lintel" walk 11 minutes JR横浜線「鴨居」歩11分 |
| ■ April 2011, Taking advantage of the existing foundation, Implement the reform from the skeleton (kitchen, LDese-style room, Western style room, toilet, Washroom etc.) ■ About 27.9m against road on the south side road width about 6.5m ■2011年4月、既存基礎を生かし、スケルトンからのリフォームを実施 (キッチン、LD、和室、洋室、トイレ、洗面所他)■南側公道幅員約6.5mに約27.9m接道 |
| ■ South-facing wide span living dining of about 31.2 Pledge ■ There are also clear living the front of the garden. ■ There is one car with a garage shutter ■ East raw land portion is also in co-sale (Garage, Apart, 2 family house, etc., Versatile use is the land that can be. ) ■ The master bedroom is about 12.3 Pledge + WIC about 4.0 Pledge ■南向きのワイドスパンリビングダイニングは約31.2帖■リビング前面の庭園もゆとりがあります。■シャッター付車庫1台分あり■東側更地部分も同時売却中 (車庫、離れ、2世帯住宅等、多用途利用が可能な土地です。)■マスターベッドルームは約12.3帖+WIC約4.0帖 |
Features pickup 特徴ピックアップ | | Parking three or more possible / LDK20 tatami mats or more / Land more than 100 square meters / Facing south / System kitchen / Bathroom Dryer / Yang per good / All room storage / Siemens south road / Or more before road 6m / Japanese-style room / Shaping land / Garden more than 10 square meters / Washbasin with shower / 2-story / South balcony / Leafy residential area / Ventilation good / Walk-in closet / Or more ceiling height 2.5m / All room 6 tatami mats or more / Development subdivision in 駐車3台以上可 /LDK20畳以上 /土地100坪以上 /南向き /システムキッチン /浴室乾燥機 /陽当り良好 /全居室収納 /南側道路面す /前道6m以上 /和室 /整形地 /庭10坪以上 /シャワー付洗面台 /2階建 /南面バルコニー /緑豊かな住宅地 /通風良好 /ウォークインクロゼット /天井高2.5m以上 /全居室6畳以上 /開発分譲地内 | Price 価格 | | 98 million yen 9800万円 | Floor plan 間取り | | 3LDK 3LDK | Units sold 販売戸数 | | 1 units 1戸 | Total units 総戸数 | | 1 units 1戸 | Land area 土地面積 | | 406.41 sq m (122.93 tsubo) (Registration) 406.41m2(122.93坪)(登記) | Building area 建物面積 | | 176.65 sq m (53.43 tsubo) (measured) 176.65m2(53.43坪)(実測) | Driveway burden-road 私道負担・道路 | | Nothing, South 6.5m width (contact the road width 27.9m) 無、南6.5m幅(接道幅27.9m) | Completion date 完成時期(築年月) | | September 1975 1975年9月 | Address 住所 | | Yokohama-shi, Kanagawa-ku, green Higashihongo 3 神奈川県横浜市緑区東本郷3 | Traffic 交通 | | JR Yokohama Line "lintel" walk 11 minutes JR横浜線「鴨居」歩11分
| Related links 関連リンク | | [Related Sites of this company] 【この会社の関連サイト】 | Contact お問い合せ先 | | (Ltd.) Ken ・ Corporation Yokohama Branch TEL: 0800-603-0388 [Toll free] mobile phone ・ Also available from PHS
Caller ID is not notified
Please contact the "saw SUUMO (Sumo)"
If it does not lead, If the real estate company (株)ケン・コーポレーション横浜支店TEL:0800-603-0388【通話料無料】携帯電話・PHSからもご利用いただけます
発信者番号は通知されません
「SUUMO(スーモ)を見た」と問い合わせください
つながらない方、不動産会社の方は
| Building coverage, floor area ratio 建ぺい率・容積率 | | 40% ・ 80% 40%・80% | Time residents 入居時期 | | Immediate available 即入居可 | Land of the right form 土地の権利形態 | | Ownership 所有権 | Structure and method of construction 構造・工法 | | Wooden 2-story 木造2階建 | Construction 施工 | | (Ltd.) Wizuwan (株)ウィズワン | Renovation リフォーム | | March 2011 interior renovation completed (kitchen ・ bathroom ・ toilet ・ wall ・ floor ・ all rooms), 2011 March exterior renovation completed (outer wall ・ roof) 2011年3月内装リフォーム済(キッチン・浴室・トイレ・壁・床・全室)、2011年3月外装リフォーム済(外壁・屋根) | Use district 用途地域 | | One low-rise 1種低層 | Other limitations その他制限事項 | | Regulations have by the Landscape Act, Height district, Special greenery conservation zones, Site area minimum Yes, Shade limit Yes 景観法による規制有、高度地区、特別緑地保全地区、敷地面積最低限度有、日影制限有 | Overview and notices その他概要・特記事項 | | Facilities: Public Water Supply, This sewage, City gas, Parking: car space 設備:公営水道、本下水、都市ガス、駐車場:カースペース | Company profile 会社概要 | | <Mediation> Minister of Land, Infrastructure and Transport (6) No. 004372 (Corporation) metropolitan area real estate Fair Trade Council member (Ltd.) Ken ・ Corporation Yokohama Branch Yubinbango231-0023 Yokohama-shi, Kanagawa, Naka-ku Yamashita-cho 168-1 Layton House 2nd floor <仲介>国土交通大臣(6)第004372号(公社)首都圏不動産公正取引協議会会員 (株)ケン・コーポレーション横浜支店〒231-0023 神奈川県横浜市中区山下町168-1 レイトンハウス2階 |
Local appearance photo現地外観写真 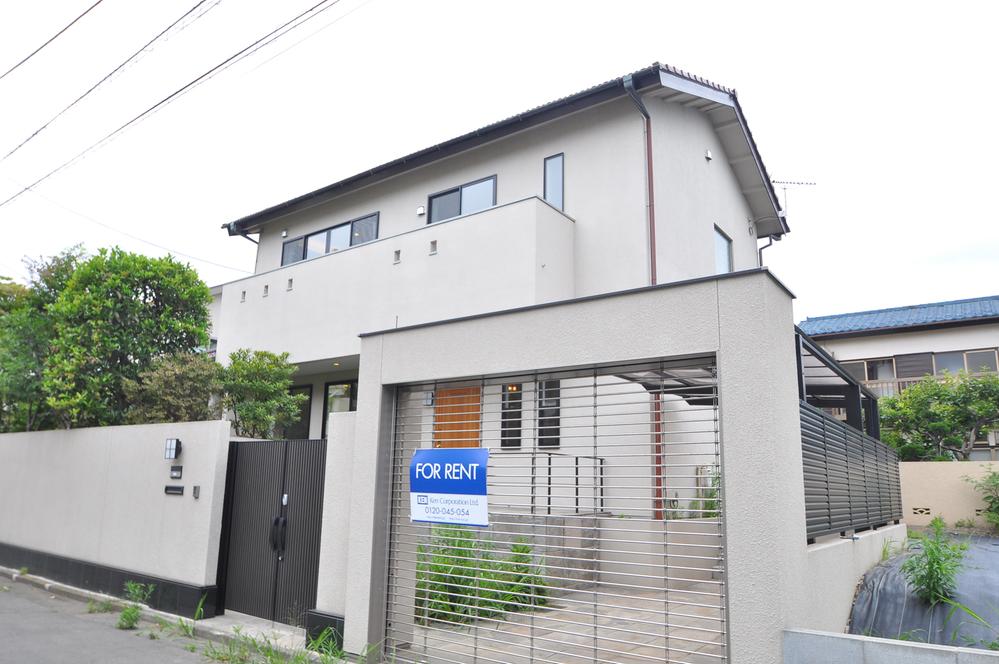 Local (July 2013) Shooting
現地(2013年7月)撮影
Floor plan間取り図 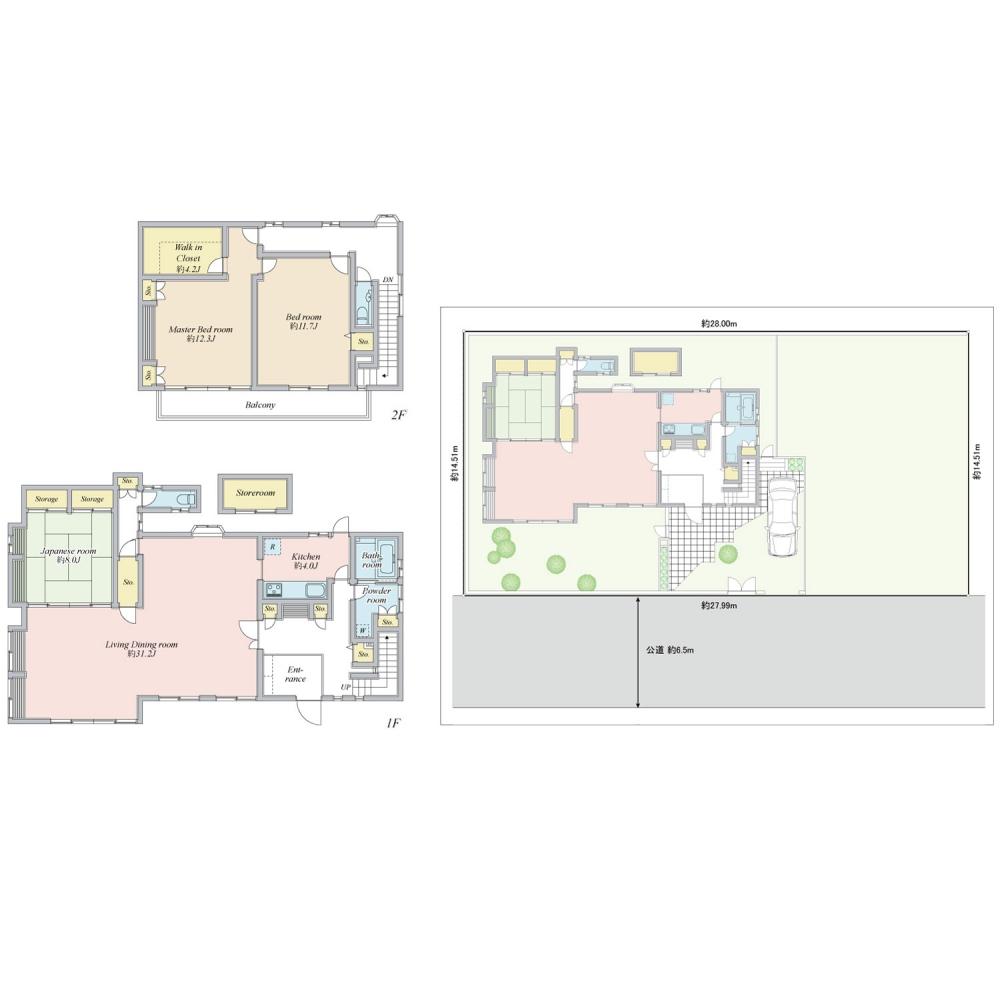 98 million yen, 3LDK, Land area 406.41 sq m , Building area 176.65 sq m
9800万円、3LDK、土地面積406.41m2、建物面積176.65m2
Livingリビング 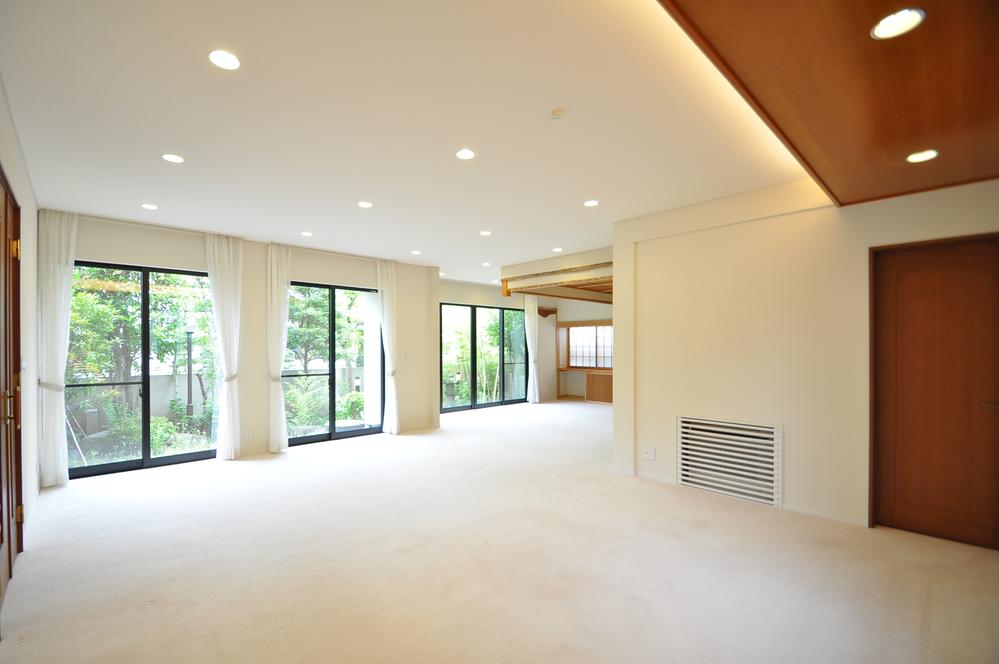 Indoor (July 2013) Shooting
室内(2013年7月)撮影
Local appearance photo現地外観写真 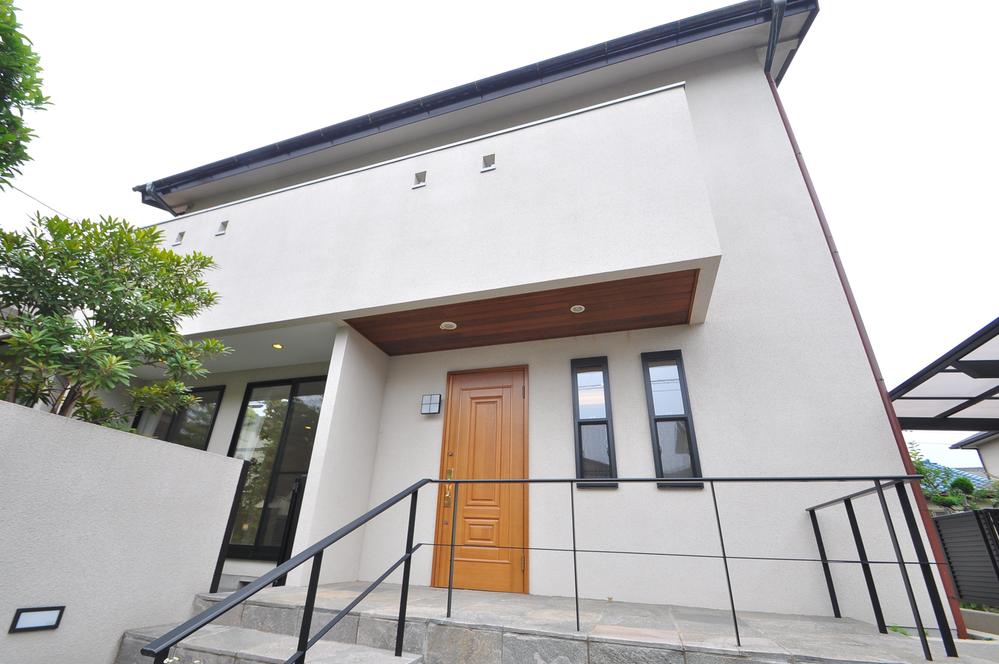 Local (July 2013) Shooting
現地(2013年7月)撮影
Livingリビング 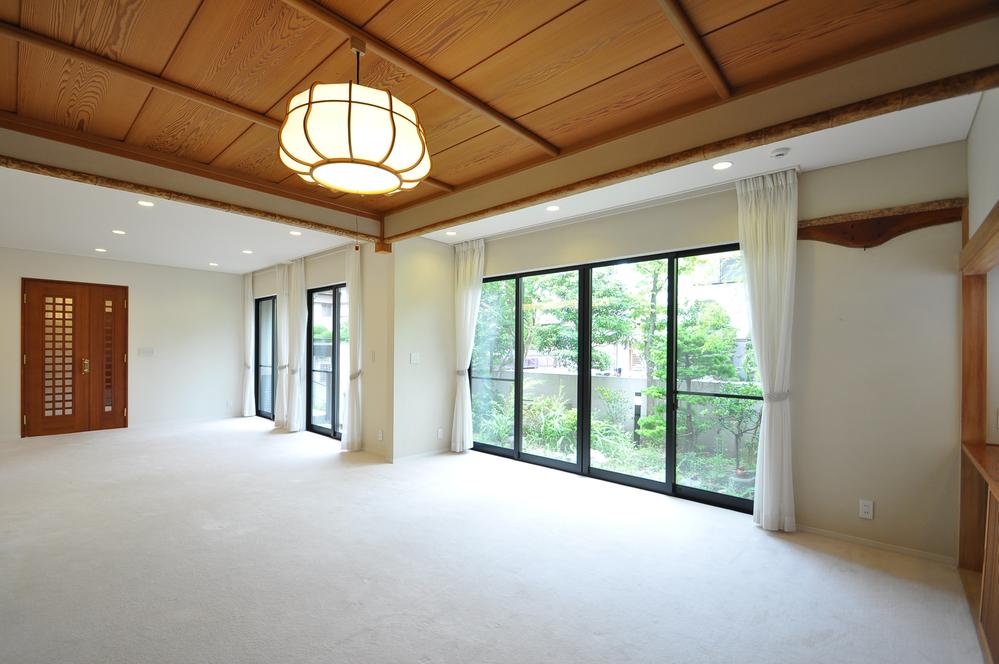 Indoor (July 2013) Shooting
室内(2013年7月)撮影
Bathroom浴室 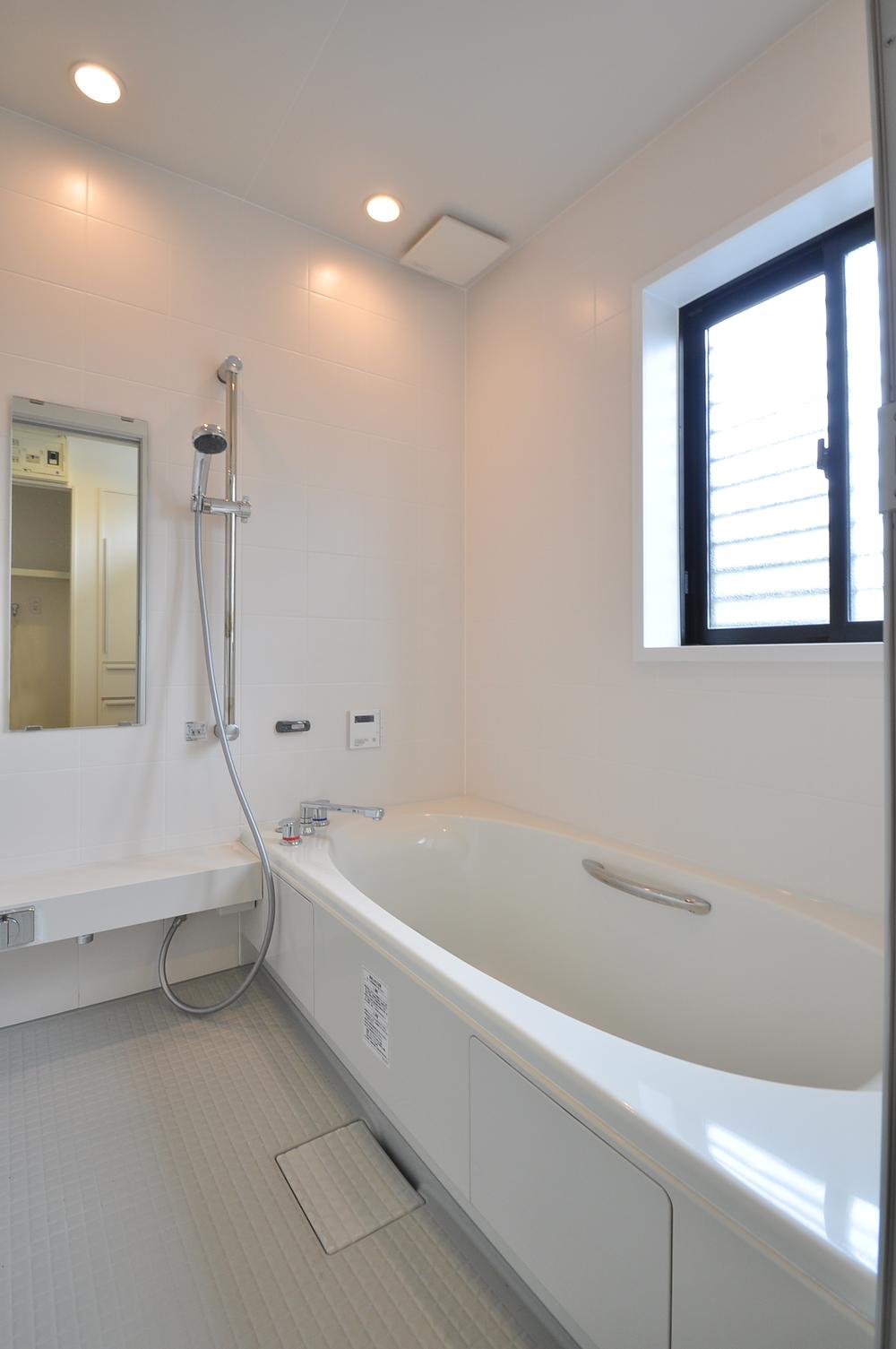 Indoor (July 2013) Shooting
室内(2013年7月)撮影
Kitchenキッチン 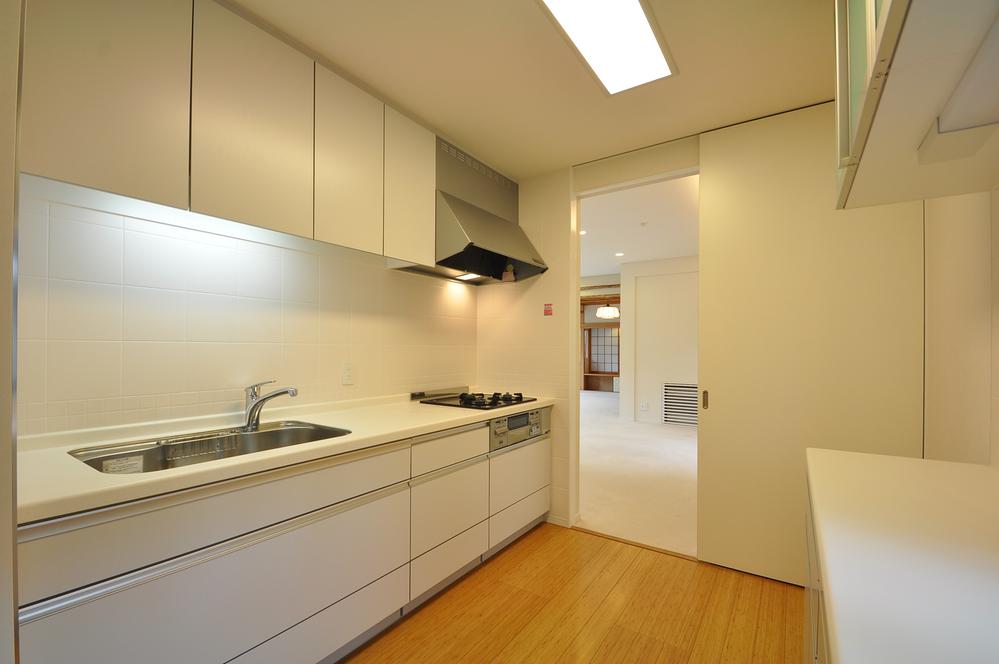 Indoor (July 2013) Shooting
室内(2013年7月)撮影
Non-living roomリビング以外の居室 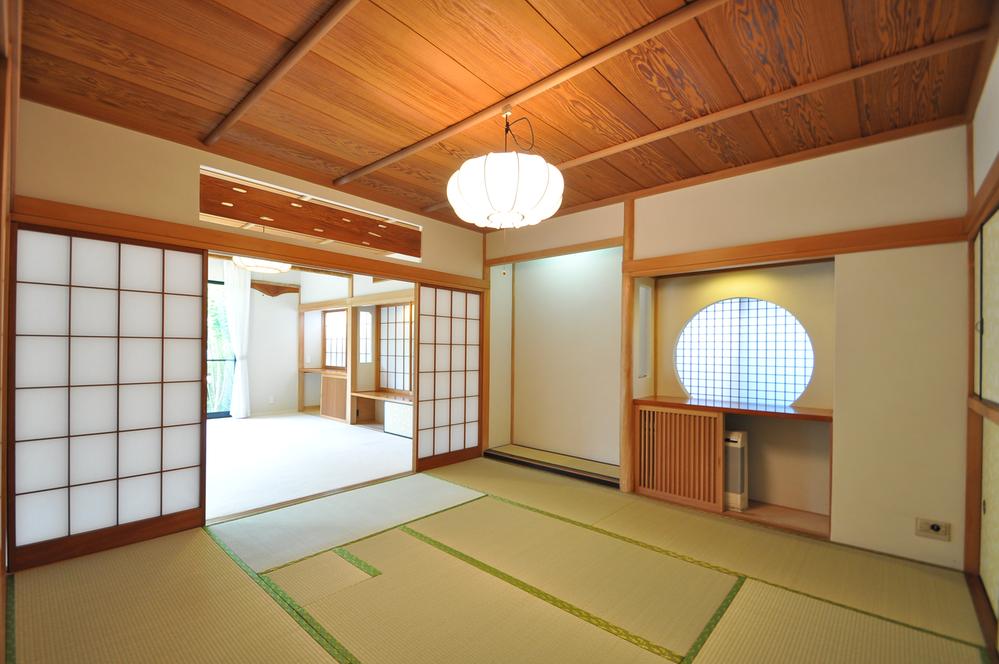 Indoor (July 2013) Shooting
室内(2013年7月)撮影
Entrance玄関 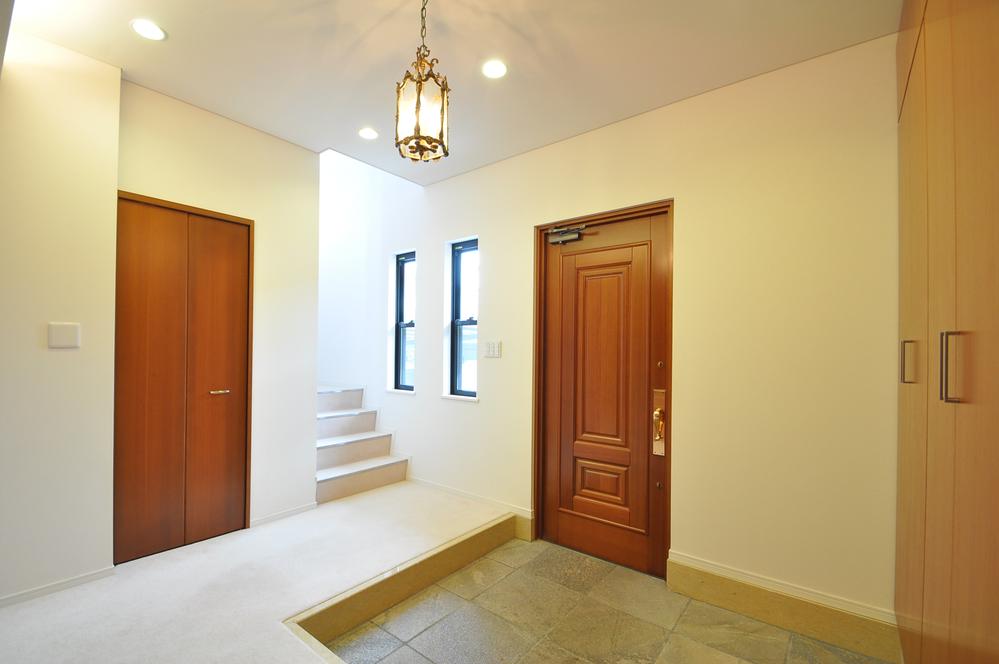 Local (July 2013) Shooting
現地(2013年7月)撮影
Wash basin, toilet洗面台・洗面所 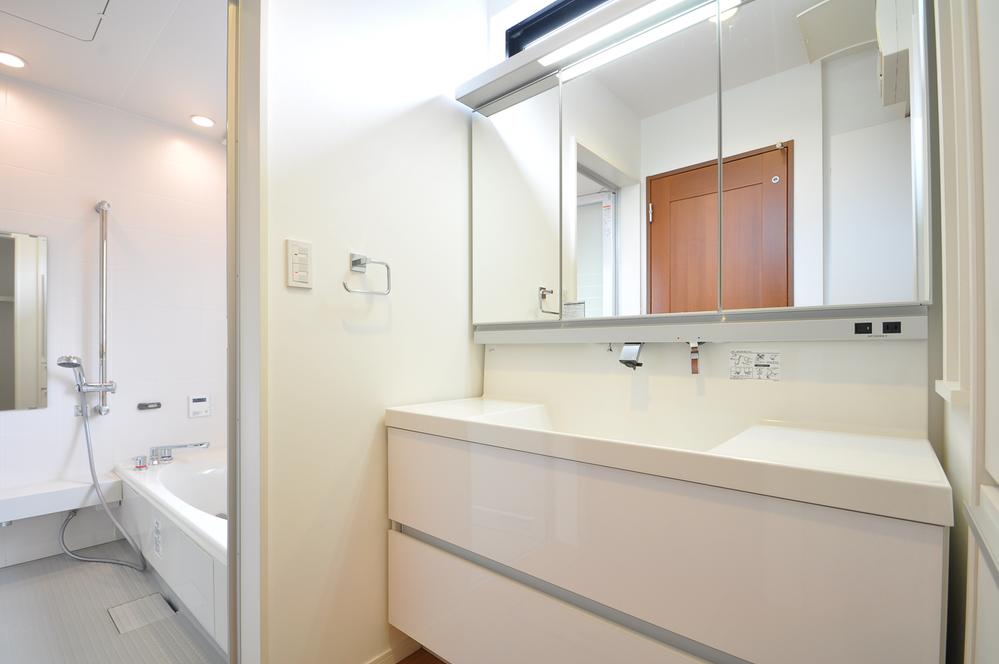 Indoor (July 2013) Shooting
室内(2013年7月)撮影
Toiletトイレ 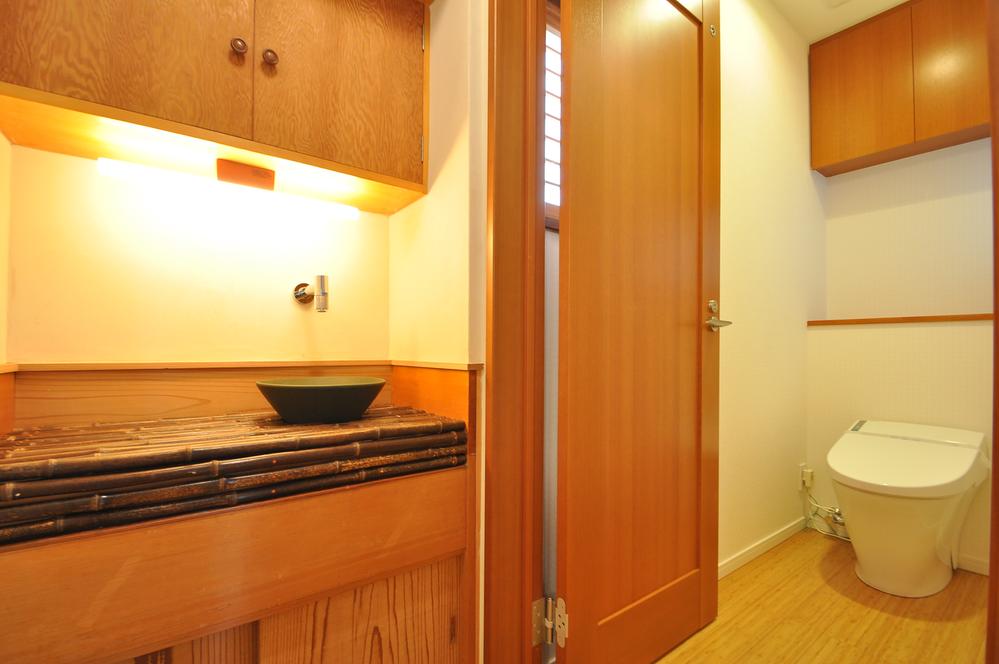 Indoor (July 2013) Shooting
室内(2013年7月)撮影
Garden庭 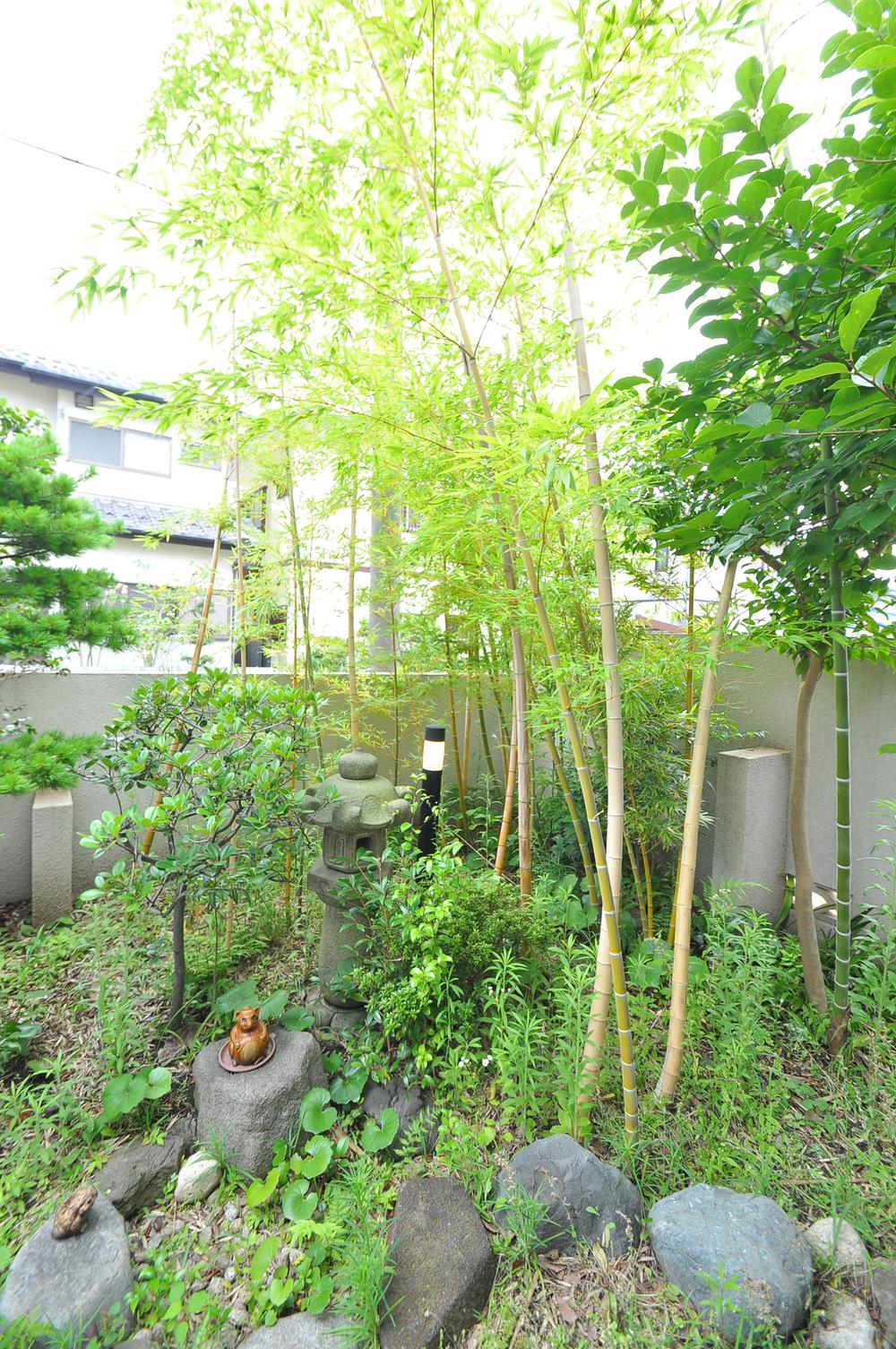 Local (July 2013) Shooting
現地(2013年7月)撮影
Parking lot駐車場 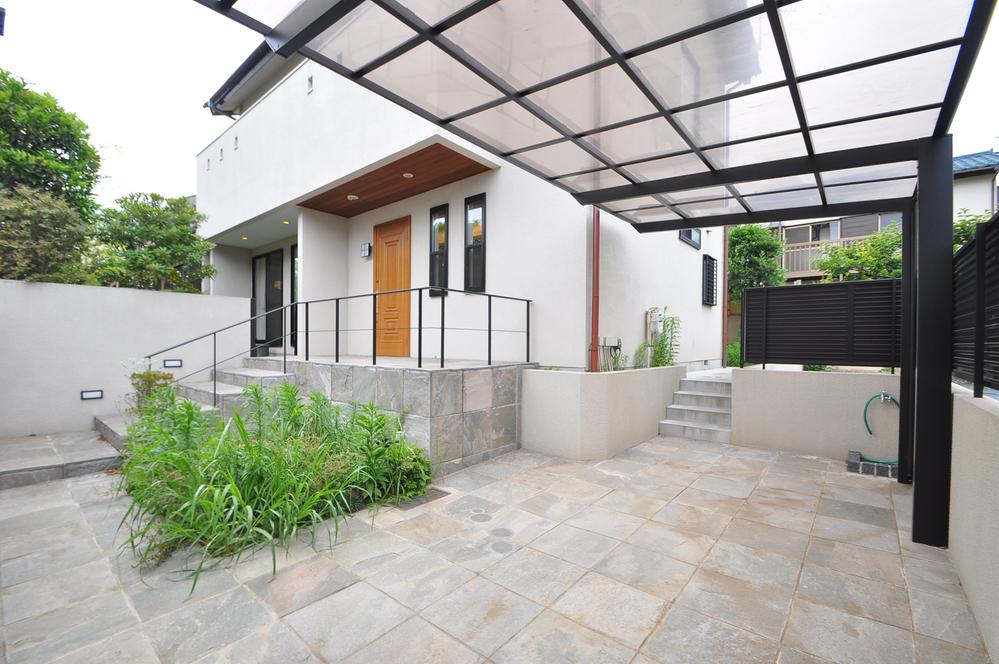 Local (July 2013) Shooting
現地(2013年7月)撮影
View photos from the dwelling unit住戸からの眺望写真 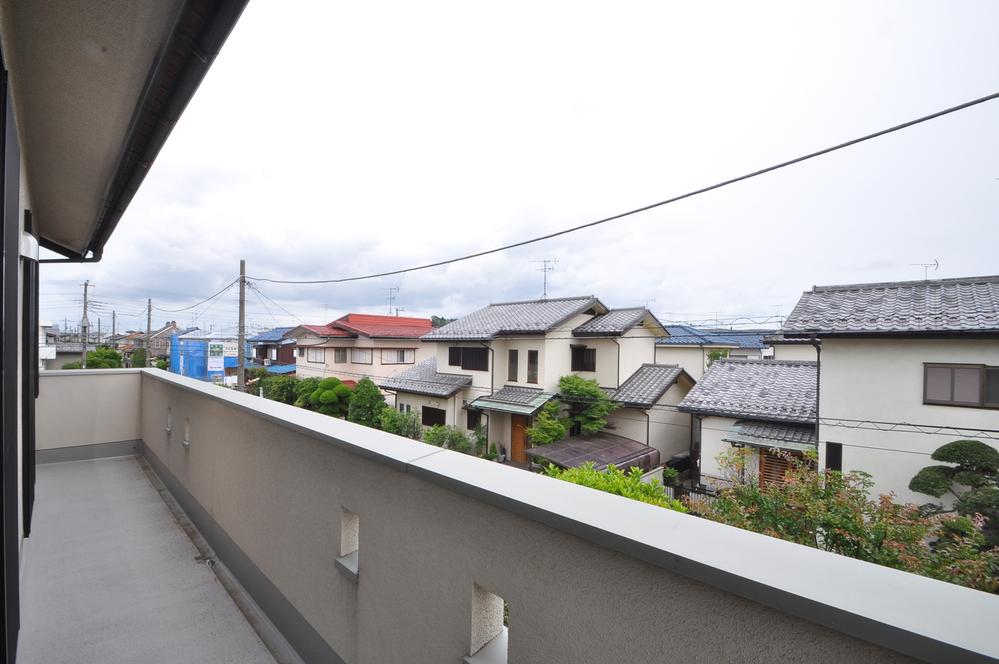 View from the site (July 2013) Shooting
現地からの眺望(2013年7月)撮影
Local appearance photo現地外観写真 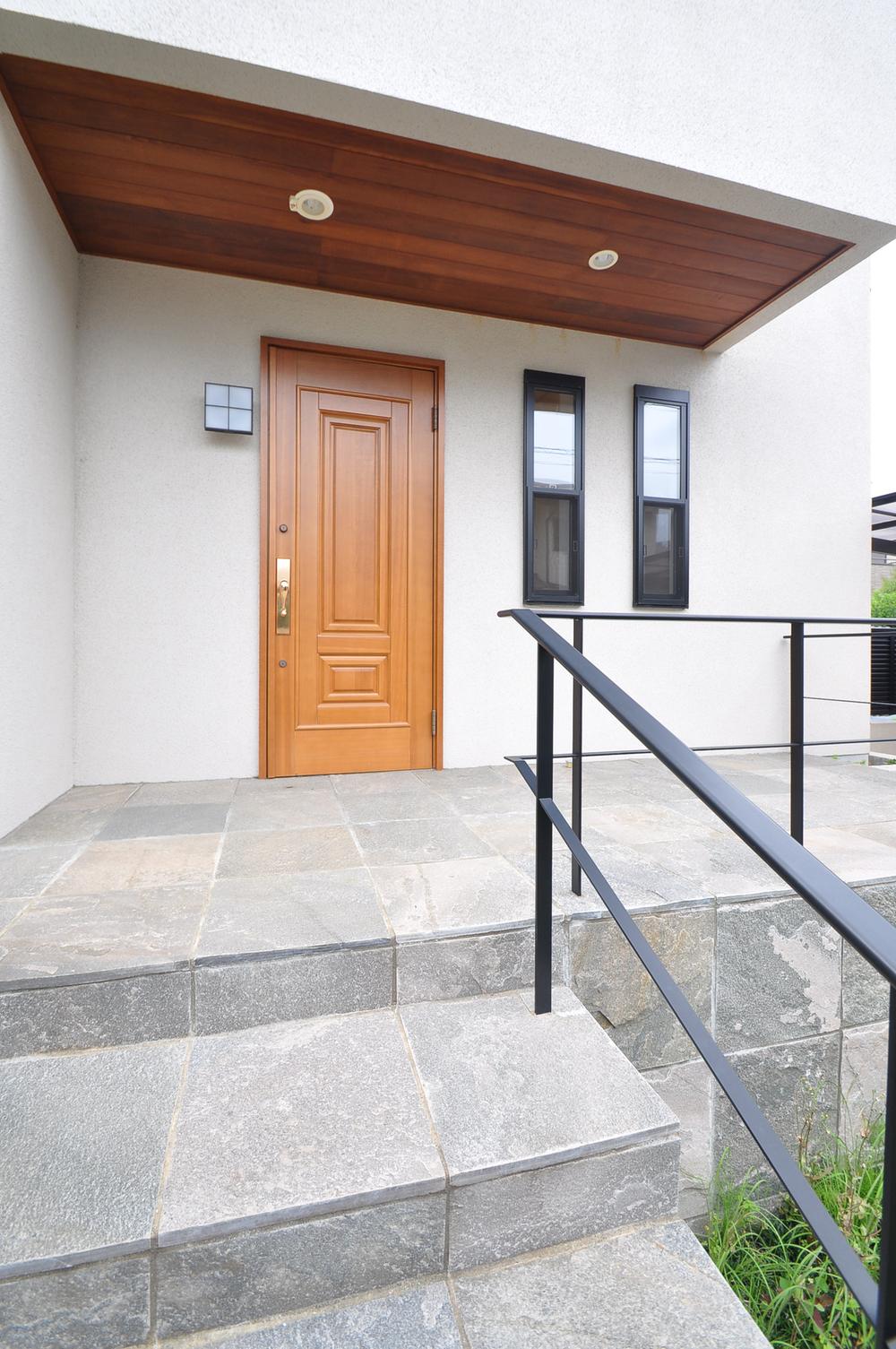 Local (July 2013) Shooting
現地(2013年7月)撮影
Livingリビング 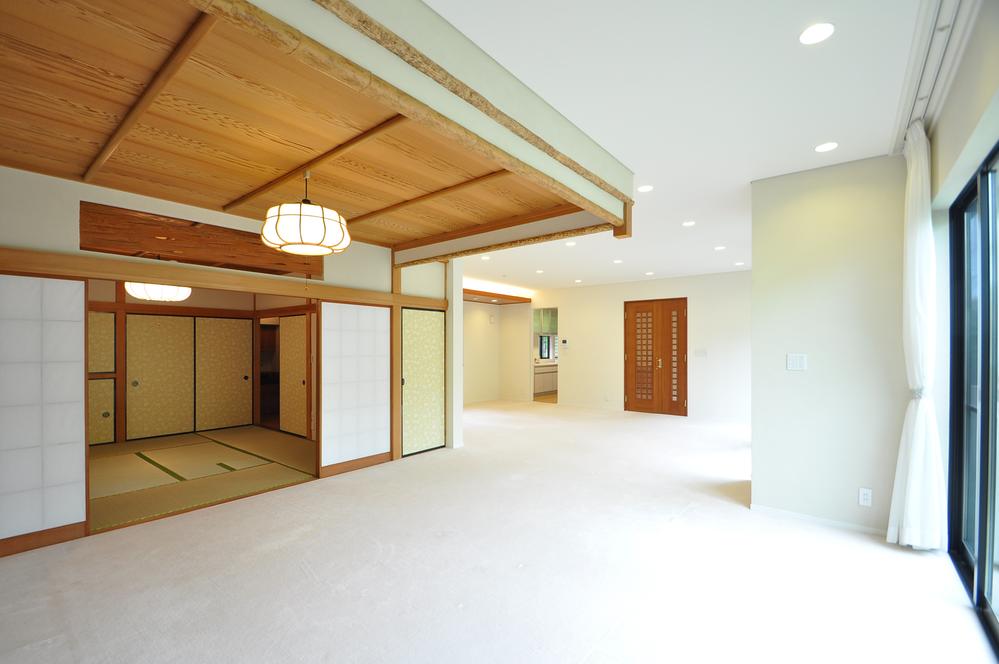 Indoor (July 2013) Shooting
室内(2013年7月)撮影
Non-living roomリビング以外の居室 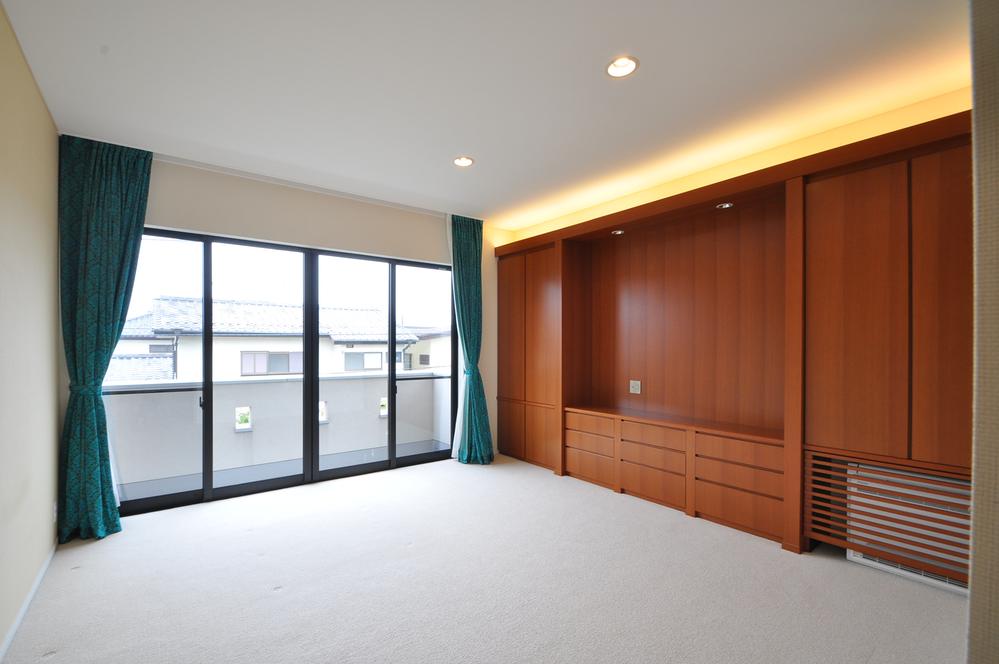 Indoor (July 2013) Shooting
室内(2013年7月)撮影
Garden庭 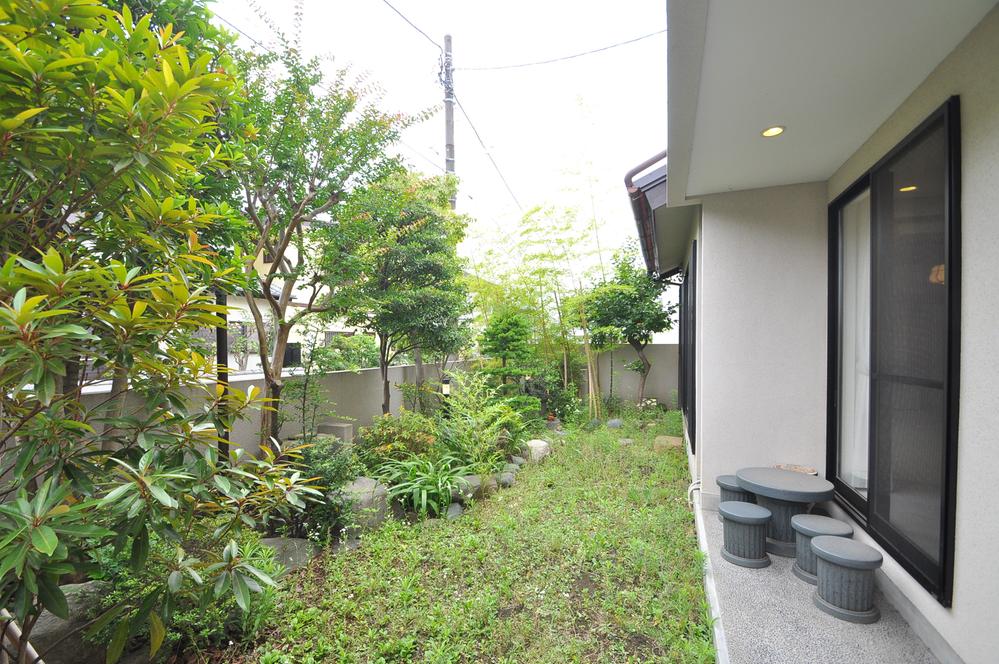 Local (July 2013) Shooting
現地(2013年7月)撮影
Local appearance photo現地外観写真 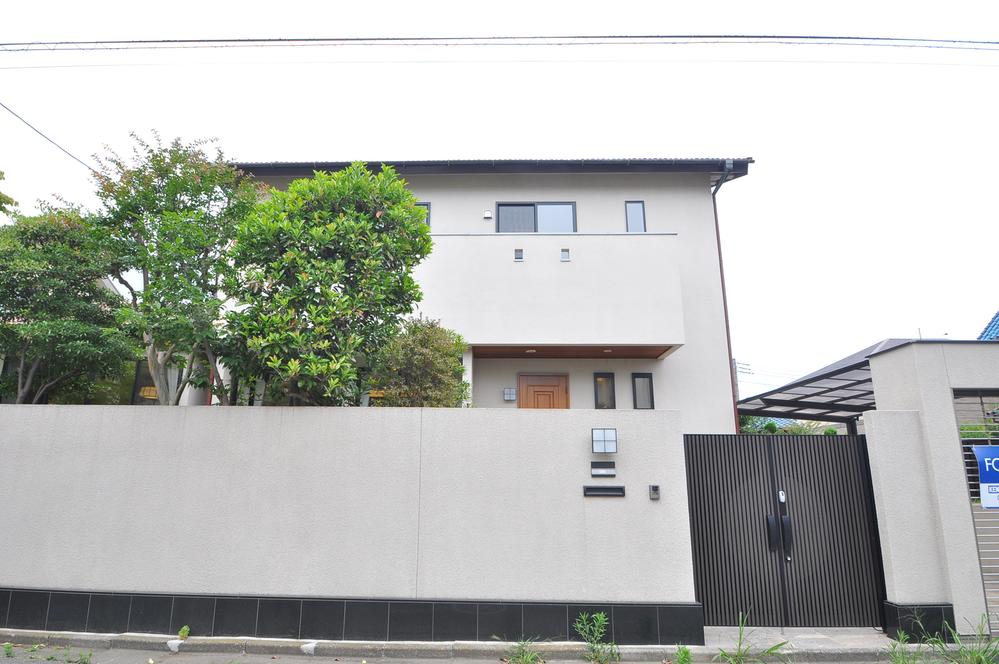 Local (July 2013) Shooting
現地(2013年7月)撮影
Non-living roomリビング以外の居室 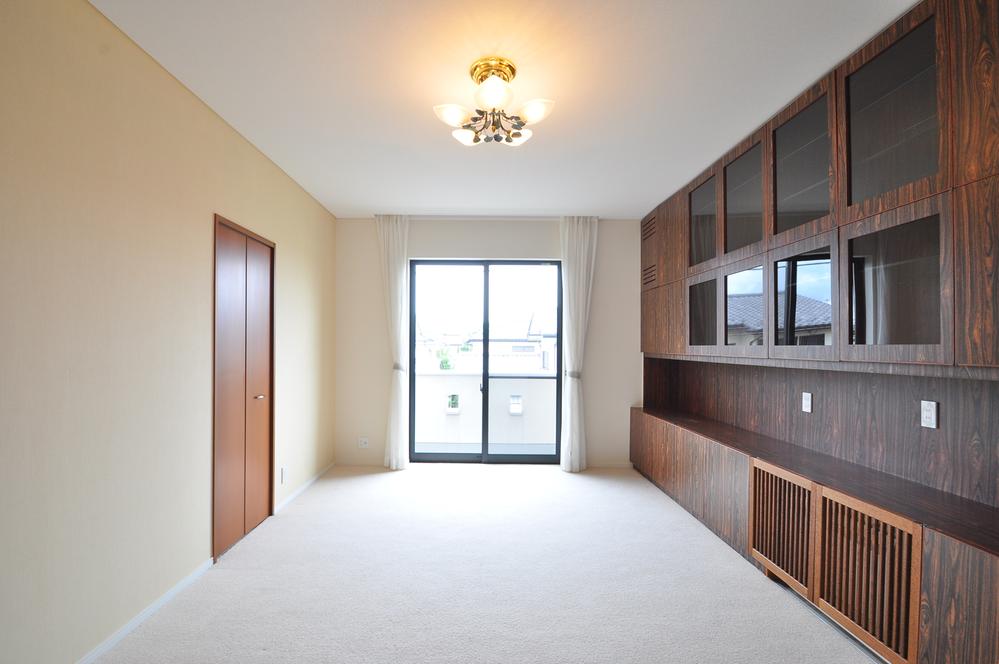 Indoor (July 2013) Shooting
室内(2013年7月)撮影
Location
|





















