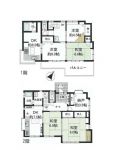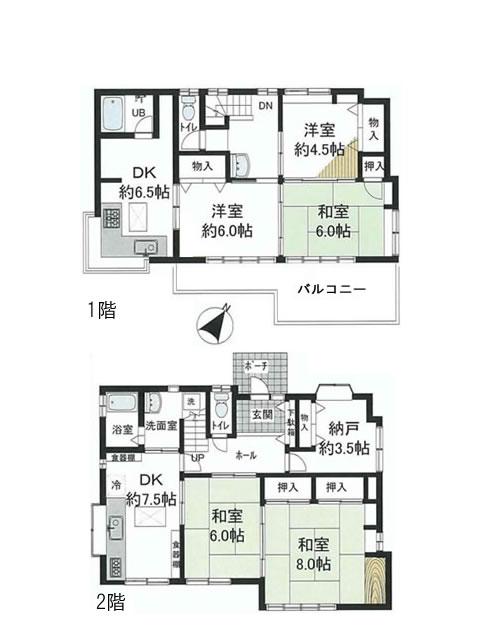|
|
Yokohama-shi, Kanagawa-ku, green
神奈川県横浜市緑区
|
|
JR Yokohama Line "lintel" walk 20 minutes
JR横浜線「鴨居」歩20分
|
|
Toilet 2 places, Warm water washing toilet seat, Underfloor Storage, Storeroom, 2 family house, System kitchen, A quiet residential area, 2-story
トイレ2ヶ所、温水洗浄便座、床下収納、納戸、2世帯住宅、システムキッチン、閑静な住宅地、2階建
|
|
Toilet 2 places, Warm water washing toilet seat, Underfloor Storage, Storeroom, 2 family house, System kitchen, A quiet residential area, 2-story
トイレ2ヶ所、温水洗浄便座、床下収納、納戸、2世帯住宅、システムキッチン、閑静な住宅地、2階建
|
Features pickup 特徴ピックアップ | | System kitchen / A quiet residential area / Toilet 2 places / 2-story / Warm water washing toilet seat / Underfloor Storage / Storeroom / 2 family house システムキッチン /閑静な住宅地 /トイレ2ヶ所 /2階建 /温水洗浄便座 /床下収納 /納戸 /2世帯住宅 |
Price 価格 | | 26,800,000 yen 2680万円 |
Floor plan 間取り | | 5DDKK + S (storeroom) 5DDKK+S(納戸) |
Units sold 販売戸数 | | 1 units 1戸 |
Total units 総戸数 | | 1 units 1戸 |
Land area 土地面積 | | 131.58 sq m (registration) 131.58m2(登記) |
Building area 建物面積 | | 122.29 sq m (measured), Of underground garage 19.84 sq m 122.29m2(実測)、うち地下車庫19.84m2 |
Driveway burden-road 私道負担・道路 | | 20.48 sq m , Northeast 3m width 20.48m2、北東3m幅 |
Completion date 完成時期(築年月) | | September 1992 1992年9月 |
Address 住所 | | Yokohama-shi, Kanagawa-ku, green Higashihongo 4 神奈川県横浜市緑区東本郷4 |
Traffic 交通 | | JR Yokohama Line "lintel" walk 20 minutes
JR Yokohama Line "small desk" walk 26 minutes
Blue Line "Nakamachidai" walk 50 minutes JR横浜線「鴨居」歩20分
JR横浜線「小机」歩26分
ブルーライン「仲町台」歩50分
|
Related links 関連リンク | | [Related Sites of this company] 【この会社の関連サイト】 |
Person in charge 担当者より | | Person in charge of Honda Takuya Age: 40s 担当者本田 拓也年齢:40代 |
Contact お問い合せ先 | | TEL: 0800-603-0785 [Toll free] mobile phone ・ Also available from PHS
Caller ID is not notified
Please contact the "saw SUUMO (Sumo)"
If it does not lead, If the real estate company TEL:0800-603-0785【通話料無料】携帯電話・PHSからもご利用いただけます
発信者番号は通知されません
「SUUMO(スーモ)を見た」と問い合わせください
つながらない方、不動産会社の方は
|
Building coverage, floor area ratio 建ぺい率・容積率 | | Fifty percent ・ 80% 50%・80% |
Time residents 入居時期 | | Consultation 相談 |
Land of the right form 土地の権利形態 | | Ownership 所有権 |
Structure and method of construction 構造・工法 | | Wooden 2-story 木造2階建 |
Use district 用途地域 | | One low-rise 1種低層 |
Other limitations その他制限事項 | | Setback: upon 2.75 sq m , Building Standards Law Article 43 proviso permission required. Bulk permit (inclusive) conform to the consent criteria セットバック:要2.75m2、建築基準法43条但書許可要。一括許可(包括)同意基準に適合 |
Overview and notices その他概要・特記事項 | | Contact: Honda Takuya, Facilities: Public Water Supply, This sewage, Individual LPG, Parking: underground garage 担当者:本田 拓也、設備:公営水道、本下水、個別LPG、駐車場:地下車庫 |
Company profile 会社概要 | | <Mediation> Minister of Land, Infrastructure and Transport (7) No. 003744 No. Asahi Land and Building Co., Ltd. Zhongshan branch sales Division 1 Yubinbango226-0011 Yokohama-shi, Kanagawa-ku, green Nakayama-cho, 306-1 Miyoshi's seed building first floor <仲介>国土交通大臣(7)第003744号朝日土地建物(株)中山支店営業1課〒226-0011 神奈川県横浜市緑区中山町306-1 ミヨシズシードビル1階 |

