Used Homes » Kanto » Kanagawa Prefecture » Yokohama Minami-ku
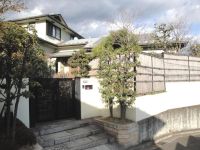 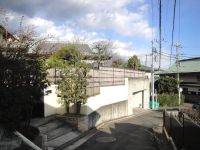
| | Yokohama City, Kanagawa Prefecture, Minami-ku, 神奈川県横浜市南区 |
| JR Negishi Line "Yamate" walk 19 minutes JR根岸線「山手」歩19分 |
| Land area of about 133 square meters, Large Japanese-style garden house which arranged the planting, which is feeling the four seasons. LDK is breadth of about 27.5 quires of room. The flooring uses a cherry tree. It is also available as a two-family house. 土地面積約133坪、四季を感じられる植栽を配した大型和風庭園住宅。LDKは約27.5帖のゆとりの広さ。床材にはサクラの木を使用してます。2世帯住宅としても利用可能です。 |
| ■ 5LDK + S + WIC. First floor, Away from the mini-kitchen, toilet, Hiroen, There closet. 2 family house, Guest rooms, It can be used as a separate dwelling. ■ Large cypress bath with a purification system bathroom, There is also a sauna. Land more than 100 square meters, Parking three or more possible, 2 along the line more accessible, LDK20 tatami mats or moreese-style room, 2-story, Nantei, Walk-in closet, Storeroom, 2 family house ■5LDK+S+WIC。1階部分、離れはミニキッチン、トイレ、広縁、納戸あり。2世帯住宅、ゲストルーム、独立住居として使用可能です。■浴室は浄化システム付大型檜風呂、サウナもあります。土地100坪以上、駐車3台以上可、2沿線以上利用可、LDK20畳以上、和室、2階建、南庭、ウォークインクロゼット、納戸、2世帯住宅 |
Features pickup 特徴ピックアップ | | Parking three or more possible / 2 along the line more accessible / LDK20 tatami mats or more / Land more than 100 square meters / Japanese-style room / 2-story / Nantei / Walk-in closet / Storeroom / 2 family house 駐車3台以上可 /2沿線以上利用可 /LDK20畳以上 /土地100坪以上 /和室 /2階建 /南庭 /ウォークインクロゼット /納戸 /2世帯住宅 | Price 価格 | | 198 million yen 1億9800万円 | Floor plan 間取り | | 5LDK + S (storeroom) 5LDK+S(納戸) | Units sold 販売戸数 | | 1 units 1戸 | Land area 土地面積 | | 440.79 sq m (registration) 440.79m2(登記) | Building area 建物面積 | | 293.06 sq m (registration), Of underground garage 78.37 sq m 293.06m2(登記)、うち地下車庫78.37m2 | Driveway burden-road 私道負担・道路 | | Nothing 無 | Completion date 完成時期(築年月) | | July 1996 1996年7月 | Address 住所 | | Yokohama-shi, Kanagawa-ku, Minami Heiraku 神奈川県横浜市南区平楽 | Traffic 交通 | | JR Negishi Line "Yamate" walk 19 minutes
JR Negishi Line "Ishikawa-cho" walk 20 minutes
Blue Line "Banhigashikyo" walk 18 minutes JR根岸線「山手」歩19分
JR根岸線「石川町」歩20分
ブルーライン「阪東橋」歩18分
| Related links 関連リンク | | [Related Sites of this company] 【この会社の関連サイト】 | Person in charge 担当者より | | Rep Haga We focus on information collected from Tatsuhiko Rent to Sale. When the image of a figure who can be glad of our customers, Also have sprung force. Please feel free to contact us anything. 担当者芳賀 竜彦賃貸物件から売買物件まで情報収集に力を入れております。お客様の喜んで頂ける姿をイメージすると、力も湧いてきます。お気軽に何でもご相談下さい。 | Contact お問い合せ先 | | TEL: 0800-602-5836 [Toll free] mobile phone ・ Also available from PHS
Caller ID is not notified
Please contact the "saw SUUMO (Sumo)"
If it does not lead, If the real estate company TEL:0800-602-5836【通話料無料】携帯電話・PHSからもご利用いただけます
発信者番号は通知されません
「SUUMO(スーモ)を見た」と問い合わせください
つながらない方、不動産会社の方は
| Building coverage, floor area ratio 建ぺい率・容積率 | | 60% ・ Hundred percent 60%・100% | Time residents 入居時期 | | Consultation 相談 | Land of the right form 土地の権利形態 | | Ownership 所有権 | Structure and method of construction 構造・工法 | | Wooden 2-story 木造2階建 | Construction 施工 | | Sumitomo Realty & Development Home Co., Ltd. 住友不動産ホーム(株) | Use district 用途地域 | | One low-rise 1種低層 | Other limitations その他制限事項 | | Height district, Quasi-fire zones 高度地区、準防火地域 | Overview and notices その他概要・特記事項 | | Contact: Haga Tatsuhiko, Facilities: Public Water Supply, This sewage, City gas, Parking: underground garage 担当者:芳賀 竜彦、設備:公営水道、本下水、都市ガス、駐車場:地下車庫 | Company profile 会社概要 | | <Mediation> Governor of Kanagawa Prefecture (1) the first 027,887 No. living space Real Estate Sales Co., Ltd. Yubinbango231-0011 Yokohama-shi, Kanagawa, Naka-ku, Ota-cho, 1-1 Kanagawa living space building <仲介>神奈川県知事(1)第027887号住空間不動産販売(株)〒231-0011 神奈川県横浜市中区太田町1-1 神奈川住空間ビル |
Local appearance photo現地外観写真 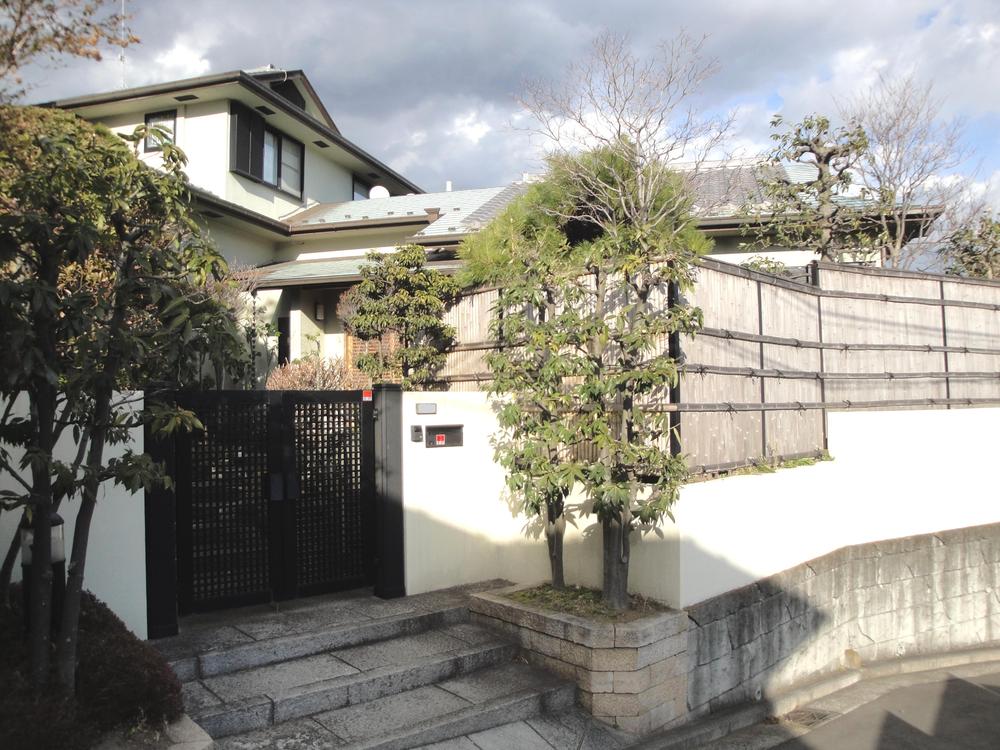 Local Photos
現地写真
Local photos, including front road前面道路含む現地写真 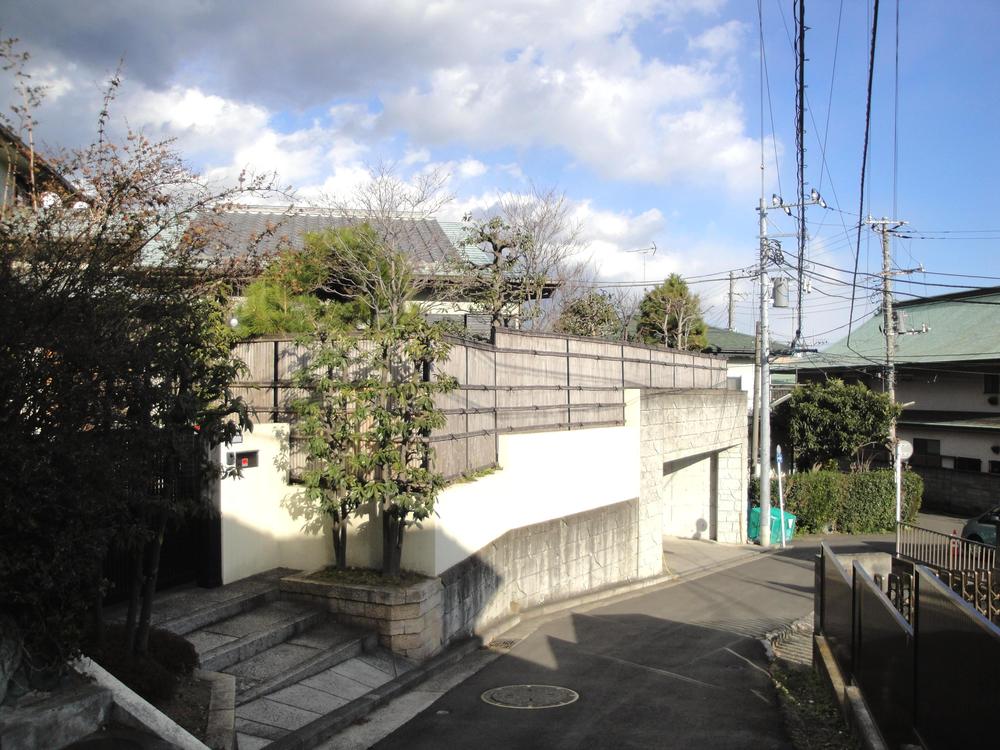 Local Photos
現地写真
Other localその他現地 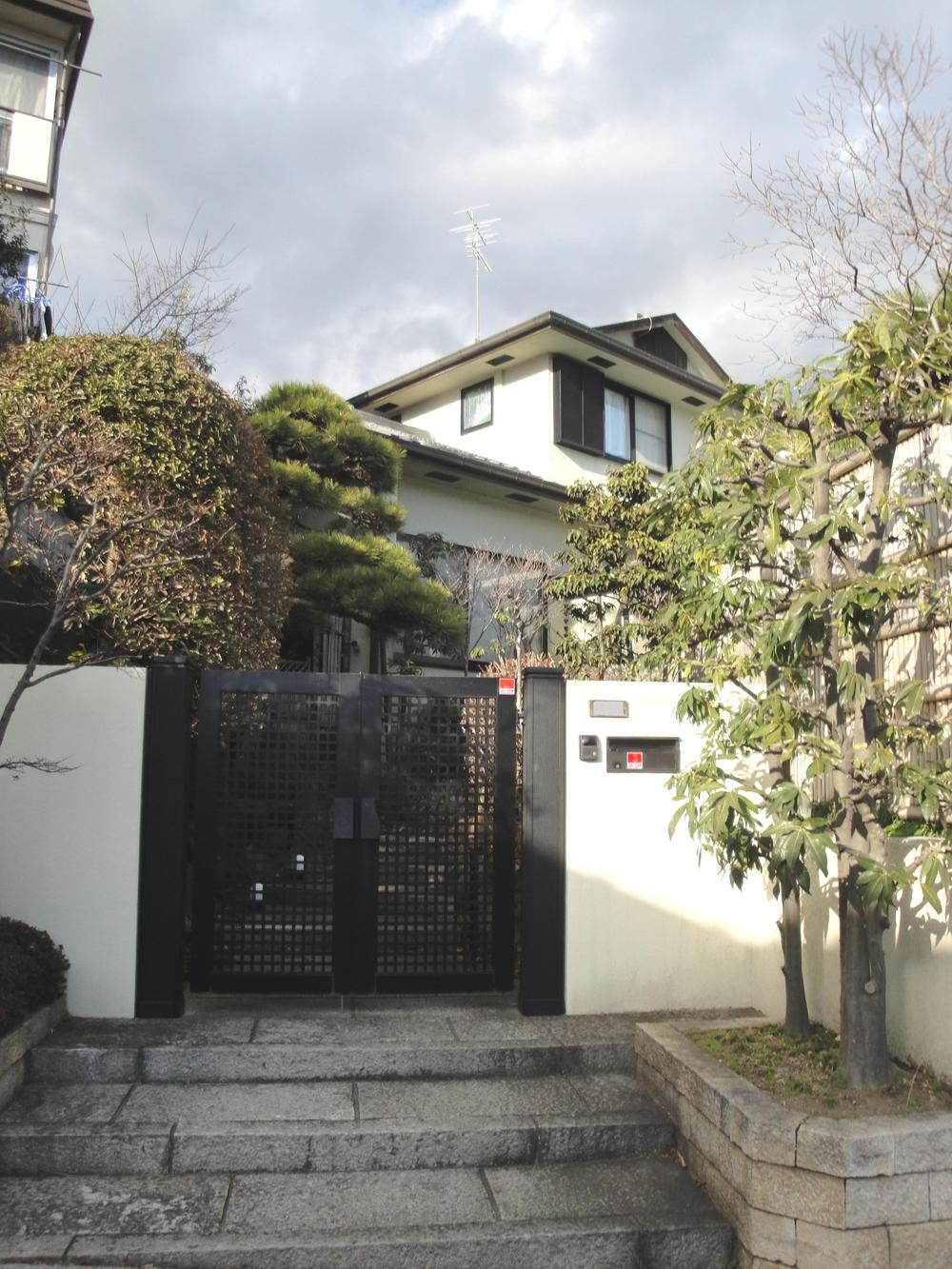 Local Photos
現地写真
Floor plan間取り図 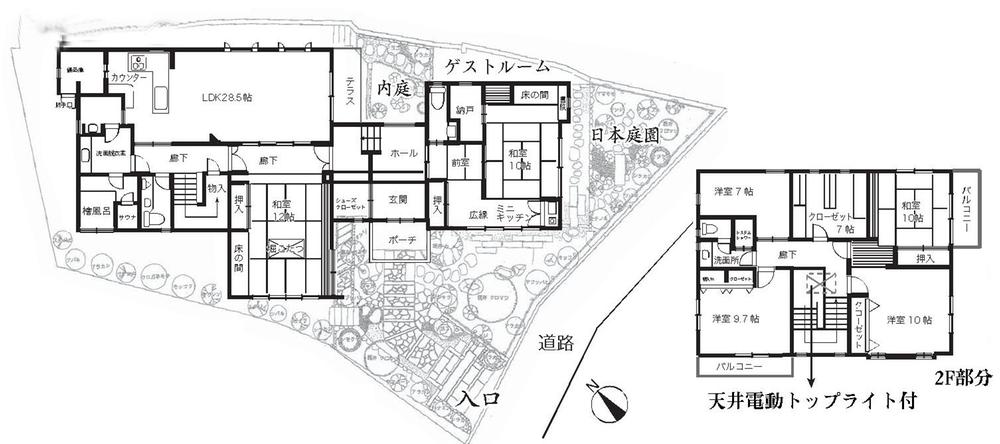 198 million yen, 5LDK + S (storeroom), Land area 440.79 sq m , Building area 293.06 sq m floor plan
1億9800万円、5LDK+S(納戸)、土地面積440.79m2、建物面積293.06m2 間取り図
Parking lot駐車場 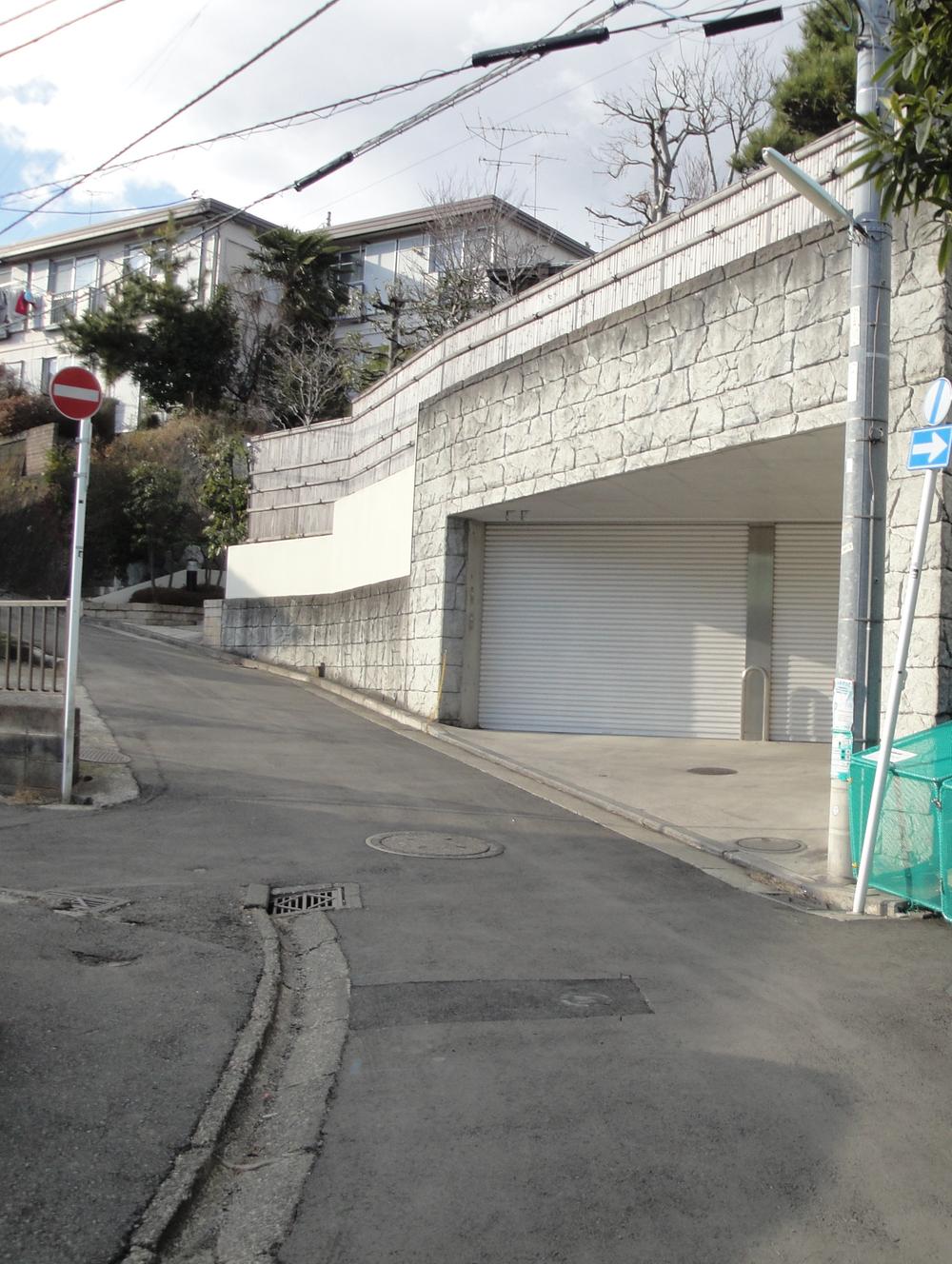 Up to four units can be parking.
最大4台駐車可能です。
Supermarketスーパー 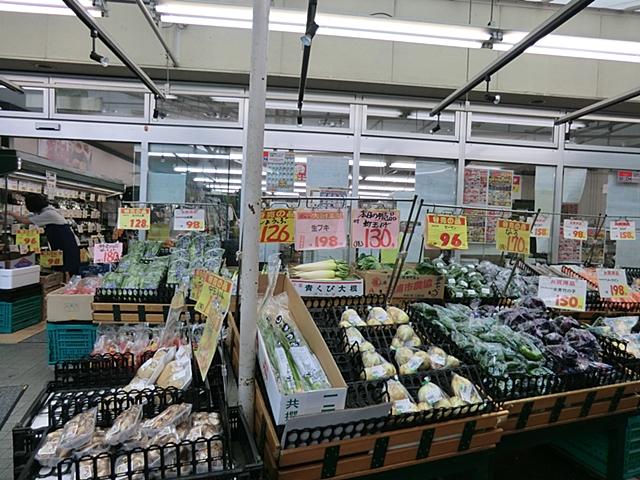 721m to Super Marutomo Yamamoto-cho shop
スーパーマルトモ山元町店まで721m
Junior high school中学校 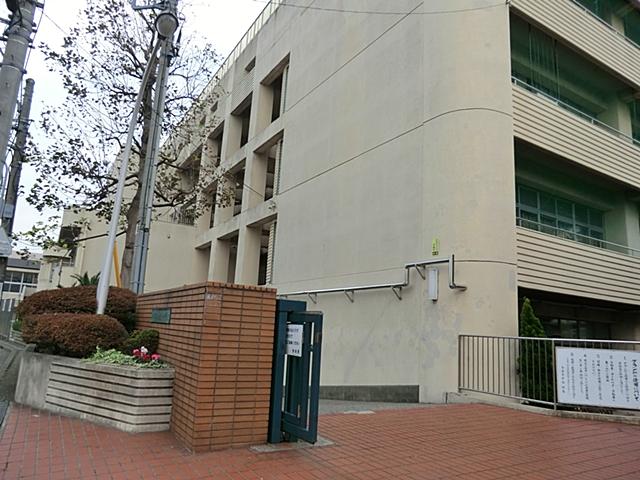 191m to Yokohama Municipal Heiraku junior high school
横浜市立平楽中学校まで191m
Primary school小学校 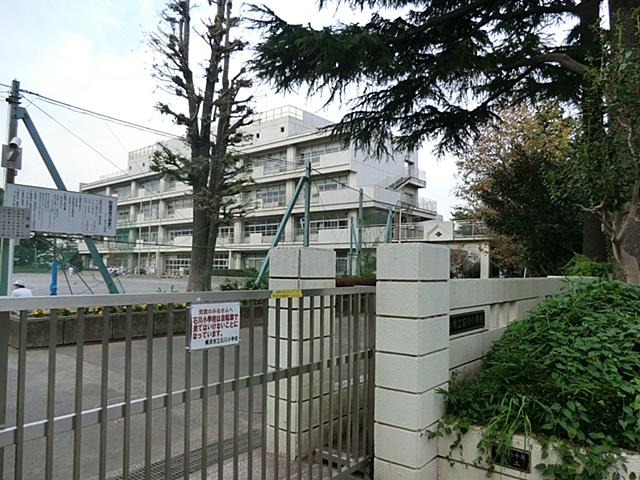 950m to Yokohama City Tateishi River Elementary School
横浜市立石川小学校まで950m
Kindergarten ・ Nursery幼稚園・保育園 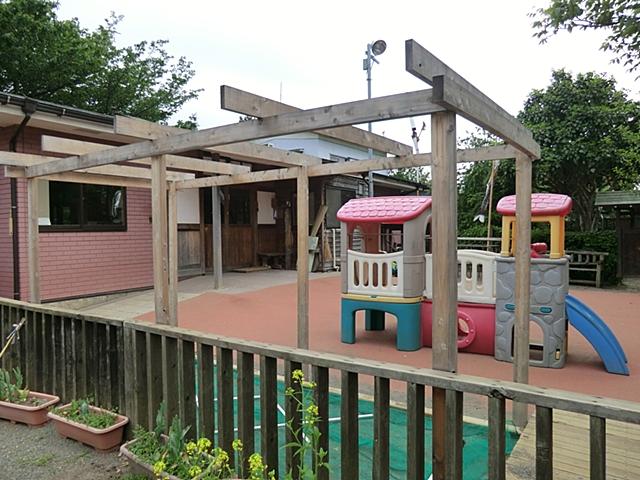 Yamamoto-cho, 727m to nursery school
山元町保育園まで727m
Hospital病院 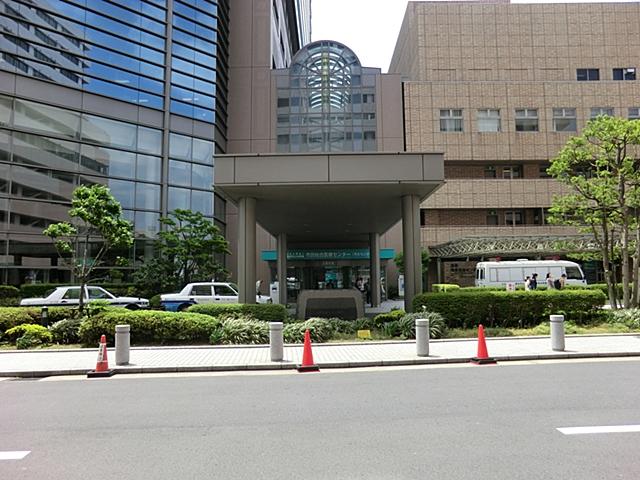 Public University Corporation Yokohama City University 1182m to University Medical Center citizen
公立大学法人横浜市立大学附属市民総合医療センターまで1182m
Location
|











