Used Homes » Kanto » Kanagawa Prefecture » Yokohama Minami-ku
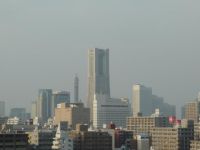 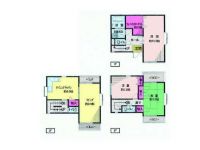
| | Yokohama City, Kanagawa Prefecture, Minami-ku, 神奈川県横浜市南区 |
| JR Negishi Line "Ishikawa-cho" walk 13 minutes JR根岸線「石川町」歩13分 |
| ◆ LDK about 17 Pledge ・ Large floor plan of the main bedroom about 10.5 Pledge! ◆ Walk up to Ishikawachō Station 13 minutes ◆ There is a sense of open view good! ◆ The building can be used still in Built 1999. ◆LDK約17帖・主寝室約10.5帖の大きな間取り!◆石川町駅まで徒歩13分◆開放感あり眺望良好!◆平成11年築で建物まだまだ使えます。 |
| Land 50 square meters or more, Mu front building, LDK15 tatami mats or more, Good view, A quiet residential area, Walk-in closet, Immediate Available, 2 along the line more accessible, System kitchen, Yang per goodese-style room, Bathroom 1 tsubo or more, 2 or more sides balcony, The window in the bathroom, All room 6 tatami mats or more, Three-story or more, City gas, Located on a hill 土地50坪以上、前面棟無、LDK15畳以上、眺望良好、閑静な住宅地、ウォークインクロゼット、即入居可、2沿線以上利用可、システムキッチン、陽当り良好、和室、浴室1坪以上、2面以上バルコニー、浴室に窓、全居室6畳以上、3階建以上、都市ガス、高台に立地 |
Features pickup 特徴ピックアップ | | Immediate Available / 2 along the line more accessible / Land 50 square meters or more / System kitchen / Yang per good / A quiet residential area / LDK15 tatami mats or more / Japanese-style room / Bathroom 1 tsubo or more / 2 or more sides balcony / The window in the bathroom / Mu front building / Good view / Walk-in closet / All room 6 tatami mats or more / Three-story or more / City gas / Located on a hill 即入居可 /2沿線以上利用可 /土地50坪以上 /システムキッチン /陽当り良好 /閑静な住宅地 /LDK15畳以上 /和室 /浴室1坪以上 /2面以上バルコニー /浴室に窓 /前面棟無 /眺望良好 /ウォークインクロゼット /全居室6畳以上 /3階建以上 /都市ガス /高台に立地 | Price 価格 | | 31,800,000 yen 3180万円 | Floor plan 間取り | | 3LDK 3LDK | Units sold 販売戸数 | | 1 units 1戸 | Land area 土地面積 | | 171.56 sq m (registration) 171.56m2(登記) | Building area 建物面積 | | 103.86 sq m 103.86m2 | Driveway burden-road 私道負担・道路 | | Nothing, Southeast 4m width 無、南東4m幅 | Completion date 完成時期(築年月) | | July 1999 1999年7月 | Address 住所 | | Yokohama City, Kanagawa Prefecture, Minami-ku, Nakamura-cho 1 神奈川県横浜市南区中村町1 | Traffic 交通 | | JR Negishi Line "Ishikawa-cho" walk 13 minutes
Blue line "Isezaki Chojamachi" walk 11 minutes
JR Negishi Line "Yamate" walk 25 minutes JR根岸線「石川町」歩13分
ブルーライン「伊勢佐木長者町」歩11分
JR根岸線「山手」歩25分
| Related links 関連リンク | | [Related Sites of this company] 【この会社の関連サイト】 | Person in charge 担当者より | | Person in charge of Yanagawa Kasami如 Age: 20 Daigyokai experience: Although three years still studying every day, And strive every day to target sales to be "trust" from our customers. 担当者柳川 嵩如年齢:20代業界経験:3年まだまだ勉強の毎日ですが、お客様から「信頼」される営業を目標に日々努力しています。 | Contact お問い合せ先 | | TEL: 0800-603-0957 [Toll free] mobile phone ・ Also available from PHS
Caller ID is not notified
Please contact the "saw SUUMO (Sumo)"
If it does not lead, If the real estate company TEL:0800-603-0957【通話料無料】携帯電話・PHSからもご利用いただけます
発信者番号は通知されません
「SUUMO(スーモ)を見た」と問い合わせください
つながらない方、不動産会社の方は
| Building coverage, floor area ratio 建ぺい率・容積率 | | 60% ・ 160% 60%・160% | Time residents 入居時期 | | Immediate available 即入居可 | Land of the right form 土地の権利形態 | | Ownership 所有権 | Structure and method of construction 構造・工法 | | Wooden three-story 木造3階建 | Use district 用途地域 | | One dwelling 1種住居 | Other limitations その他制限事項 | | Organize Code: 301117, About the alley-like part in land area 51.46 square meters including 整理コード:301117、土地面積に路地状部分約51.46平米含 | Overview and notices その他概要・特記事項 | | Contact: Yanagawa Kasami如 担当者:柳川 嵩如 | Company profile 会社概要 | | <Mediation> Governor of Kanagawa Prefecture (8) No. 014861 No. Century 21 Hitachi Home sales three Division Yubinbango220-0004 Kanagawa Prefecture, Nishi-ku, Yokohama-shi Kitasaiwai 2-15-1 Tobu Yokohama the second building on the ground floor <仲介>神奈川県知事(8)第014861号センチュリー21(株)日立ホーム営業三課〒220-0004 神奈川県横浜市西区北幸2-15-1 東武横浜第2ビル1階 |
View photos from the dwelling unit住戸からの眺望写真 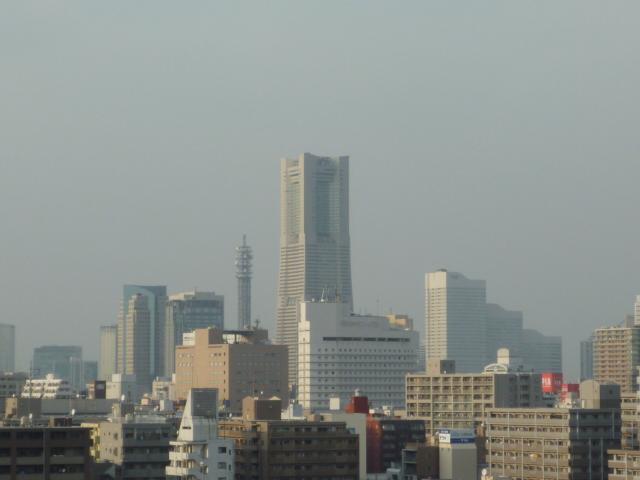 While drinking warm coffee, Please Nde pleasure views timeless.
温かいコーヒーを飲みながら、飽きのこない景色を愉しんでください。
Floor plan間取り図 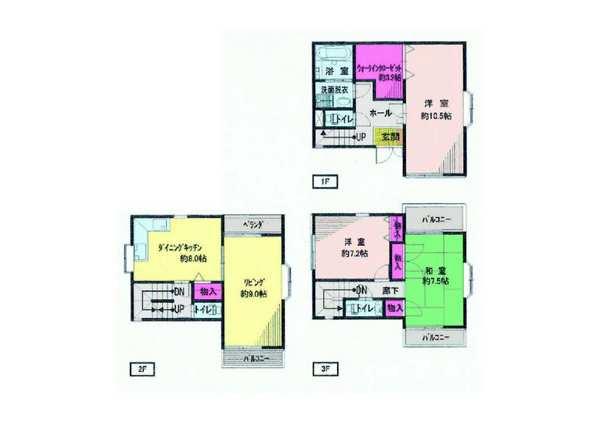 31,800,000 yen, 3LDK, Land area 171.56 sq m , Building area 103.86 sq m
3180万円、3LDK、土地面積171.56m2、建物面積103.86m2
Other introspectionその他内観 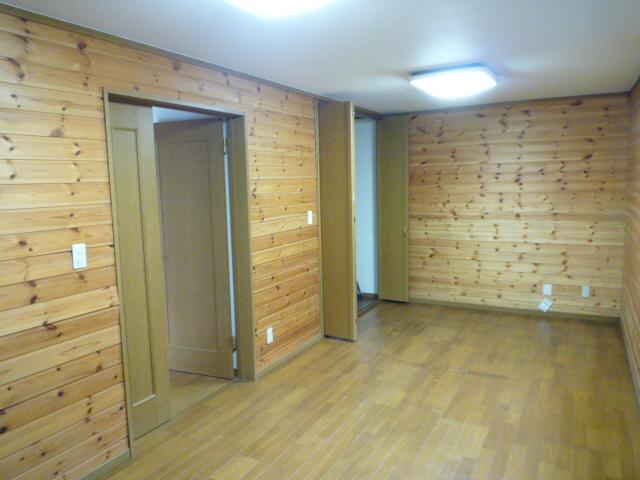 First floor living room and walk-in closet
1階居室とウォークインクロゼット
View photos from the dwelling unit住戸からの眺望写真 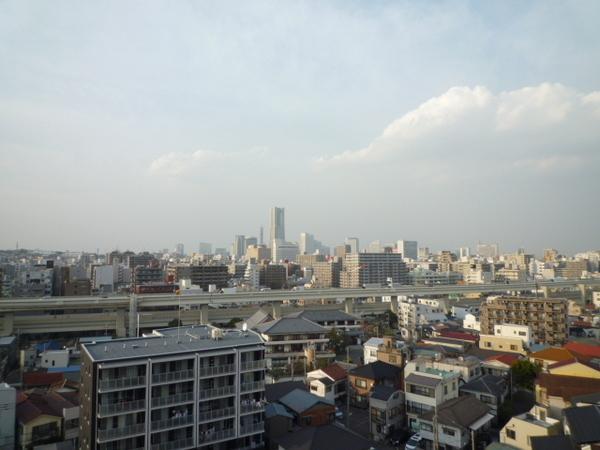 View from local
現地からの眺望
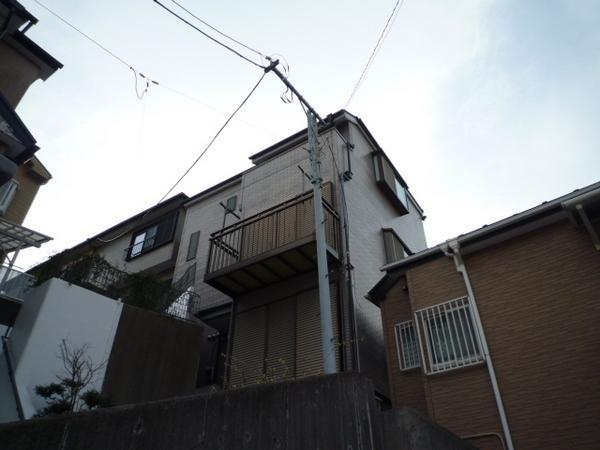 Local appearance photo
現地外観写真
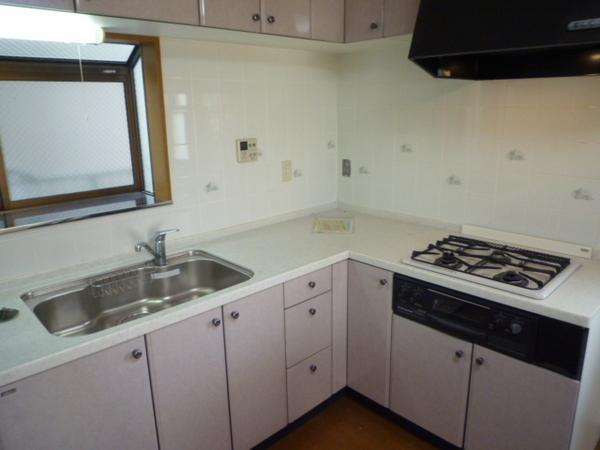 Kitchen
キッチン
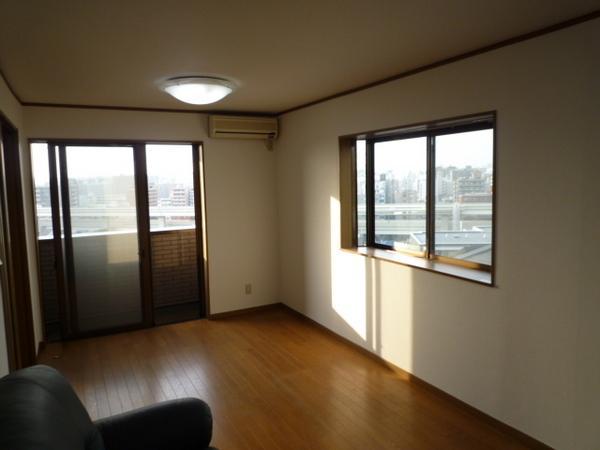 Living
リビング
Livingリビング 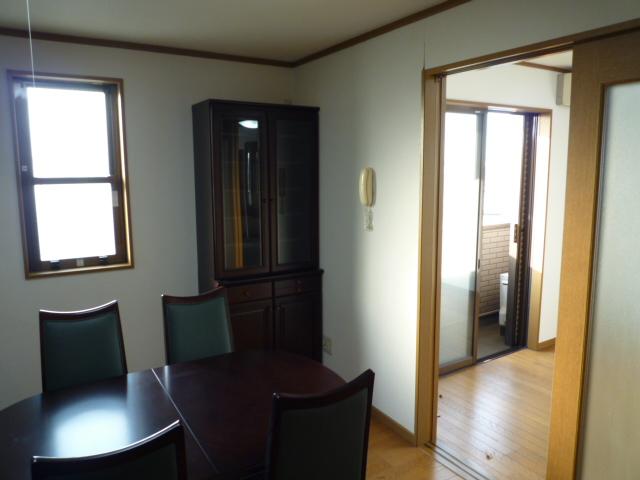 Dining and living
ダイニングとリビング
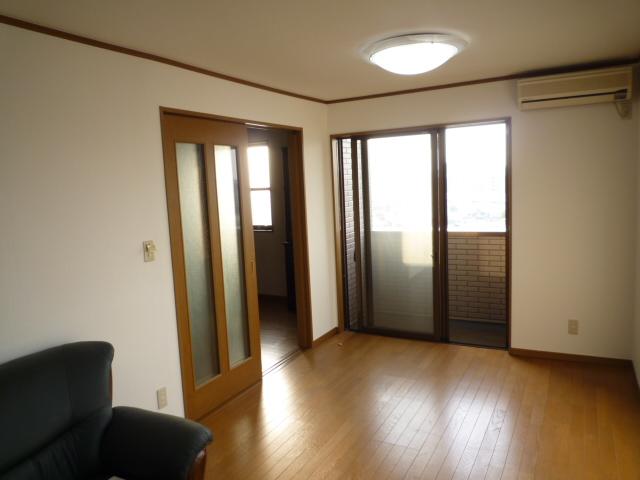 Living
リビング
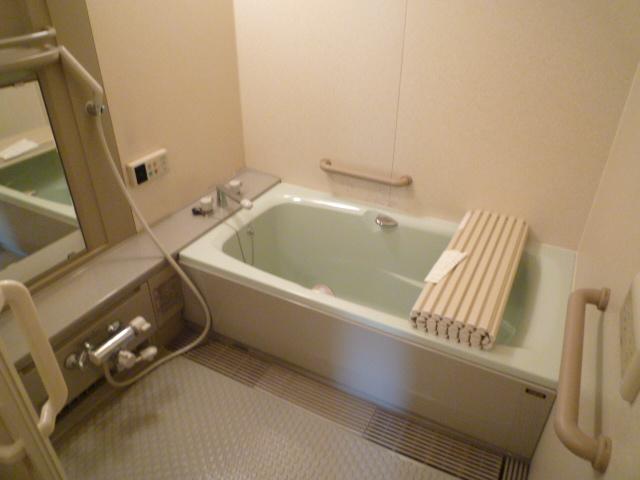 Bathroom
浴室
View photos from the dwelling unit住戸からの眺望写真 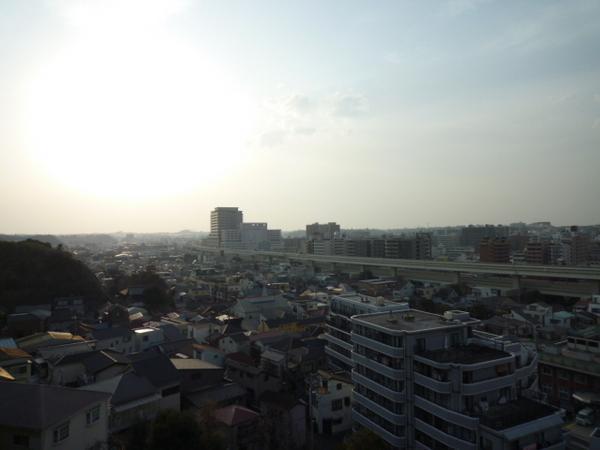 View from local
現地からの眺望
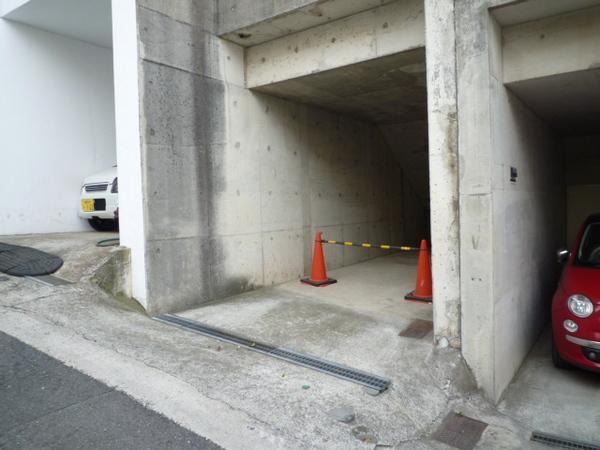 Parking lot
駐車場
Location
|













