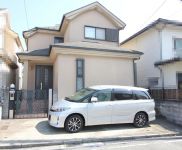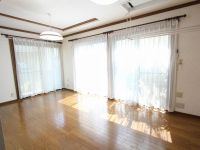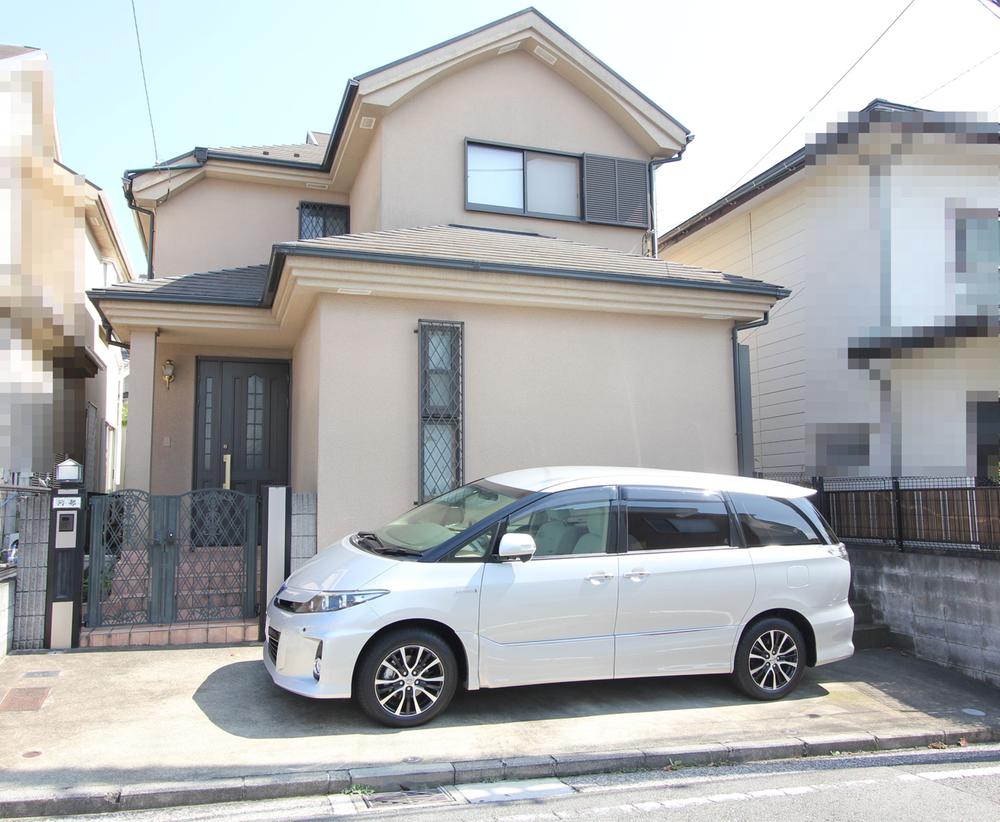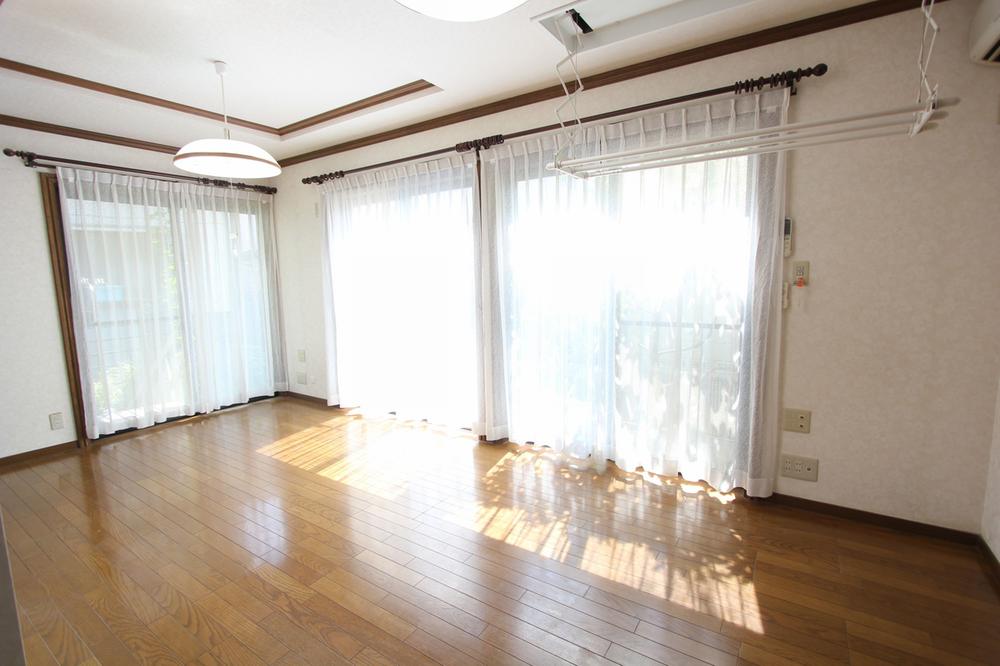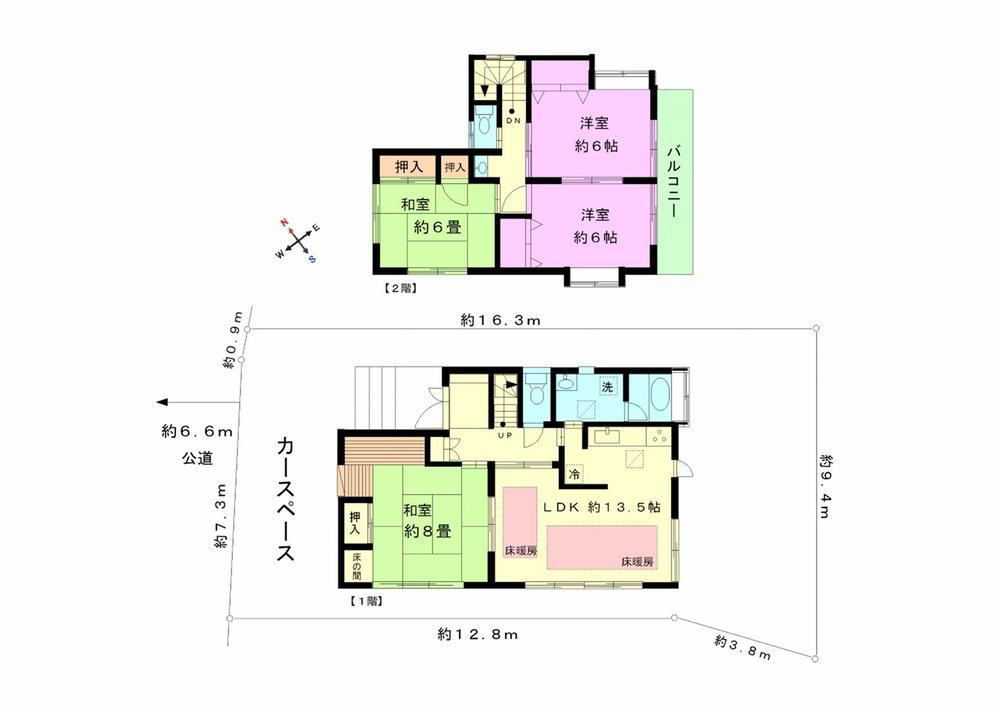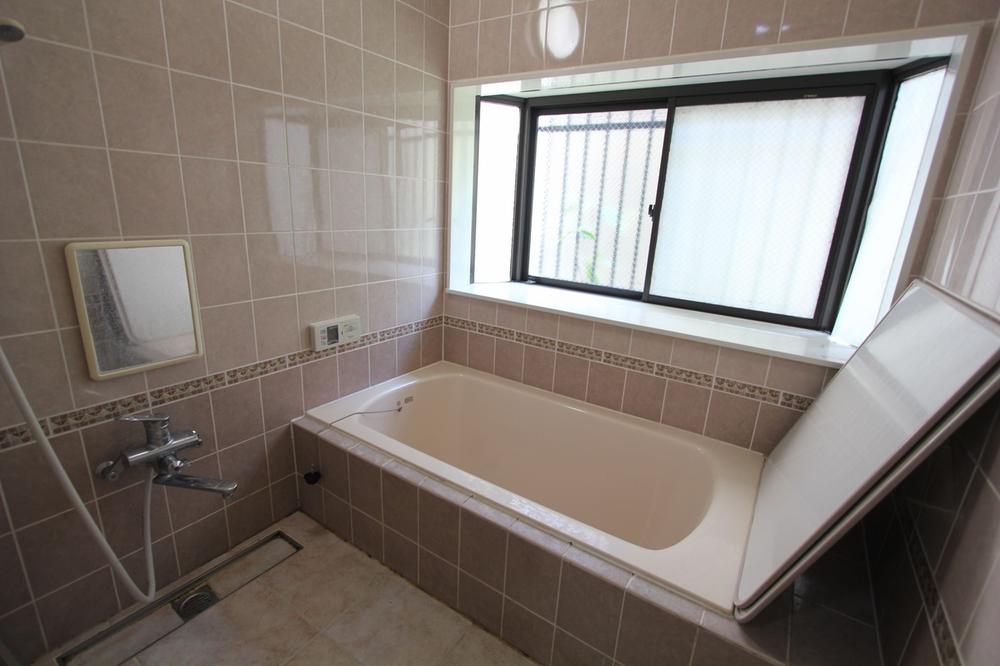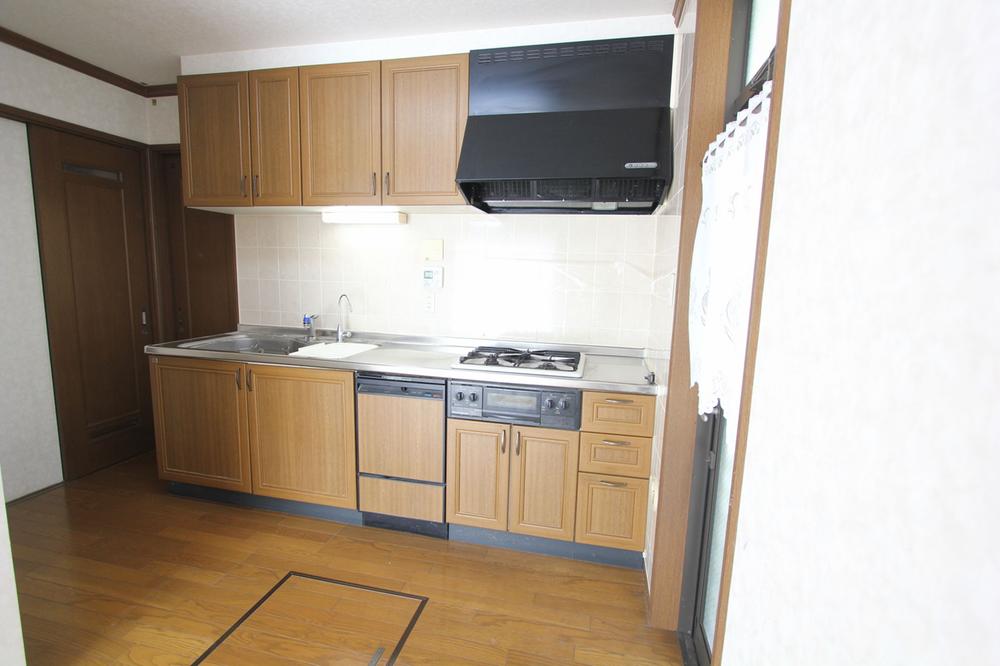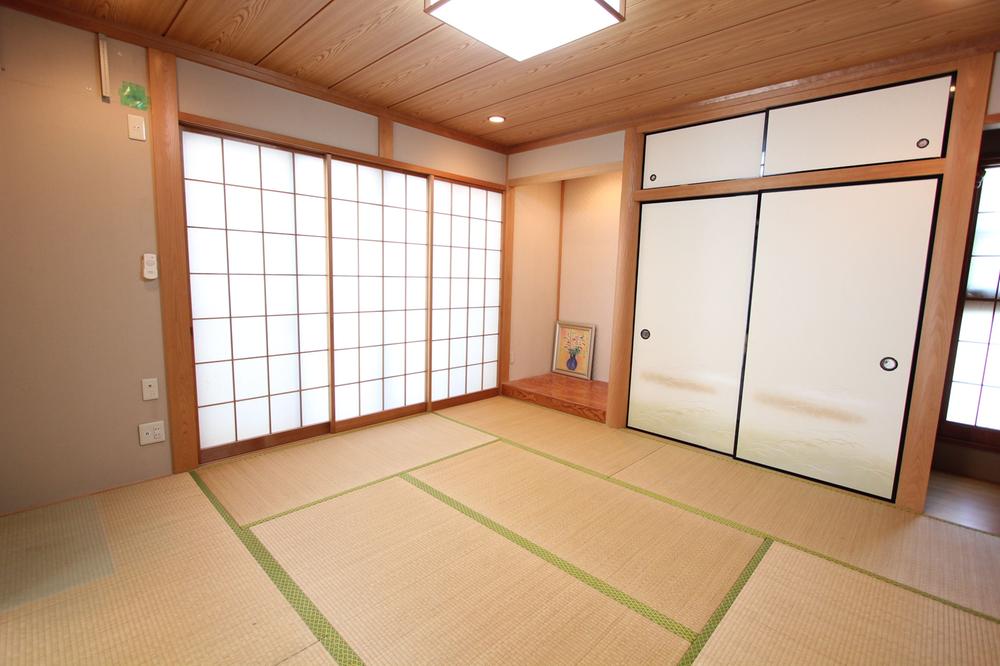|
|
Yokohama City, Kanagawa Prefecture, Minami-ku,
神奈川県横浜市南区
|
|
Keikyu main line "Kamiooka" walk 19 minutes
京急本線「上大岡」歩19分
|
|
2 along the line more accessibleese-style room, 2-story, Floor heating, loft, Dish washing dryer, All room 6 tatami mats or more
2沿線以上利用可、和室、2階建、床暖房、ロフト、食器洗乾燥機、全居室6畳以上
|
|
■ Facing the northwest side about 6.6 m on public roads, No difference in height between the road ■ There is gas floor heating on the first floor living room ■ An indoor clothes on the first floor living room (ceiling storage type electric) ■ There are two places loft on the second floor Western-style ■ There LAN wiring in all rooms ■ There is tableware washing dryer ■ kitchen, There is under-floor storage in the washroom
■北西側約6.6メートル公道に面し、道路との高低差なし■1階リビングにガス床暖房あり■1階リビングに室内物干しあり(電動の天井収納型)■2階洋室にロフト2箇所あり■全部屋にLAN配線あり■食器洗乾燥機あり■キッチン、洗面所に床下収納あり
|
Features pickup 特徴ピックアップ | | 2 along the line more accessible / System kitchen / All room storage / A quiet residential area / Or more before road 6m / Japanese-style room / Toilet 2 places / 2-story / loft / Underfloor Storage / Southwestward / Dish washing dryer / All room 6 tatami mats or more / Water filter / BS ・ CS ・ CATV / Floor heating 2沿線以上利用可 /システムキッチン /全居室収納 /閑静な住宅地 /前道6m以上 /和室 /トイレ2ヶ所 /2階建 /ロフト /床下収納 /南西向き /食器洗乾燥機 /全居室6畳以上 /浄水器 /BS・CS・CATV /床暖房 |
Price 価格 | | 38,500,000 yen 3850万円 |
Floor plan 間取り | | 4LDK 4LDK |
Units sold 販売戸数 | | 1 units 1戸 |
Land area 土地面積 | | 142.04 sq m (42.96 tsubo) (Registration) 142.04m2(42.96坪)(登記) |
Building area 建物面積 | | 100.79 sq m (30.48 tsubo) (Registration) 100.79m2(30.48坪)(登記) |
Driveway burden-road 私道負担・道路 | | Nothing, Northwest 6.6m width 無、北西6.6m幅 |
Completion date 完成時期(築年月) | | October 1999 1999年10月 |
Address 住所 | | Yokohama City, Kanagawa Prefecture Minami-ku, Ooka 3 神奈川県横浜市南区大岡3 |
Traffic 交通 | | Keikyu main line "Kamiooka" walk 19 minutes
Blue Line "Gumyoji" walk 18 minutes
Keikyu main line "Gumyoji" walk 18 minutes 京急本線「上大岡」歩19分
ブルーライン「弘明寺」歩18分
京急本線「弘明寺」歩18分
|
Related links 関連リンク | | [Related Sites of this company] 【この会社の関連サイト】 |
Person in charge 担当者より | | Person in charge of real-estate and building Kaneko Emi is responsible for the real estate brokerage. I will support the looking house fits your. Please please feel free to contact us. 担当者宅建金子 絵美不動産売買仲介を担当しています。お客様に合ったお住まい探しをサポートさせていただきます。どうぞお気軽にご相談下さい。 |
Contact お問い合せ先 | | TEL: 0800-603-0965 [Toll free] mobile phone ・ Also available from PHS
Caller ID is not notified
Please contact the "saw SUUMO (Sumo)"
If it does not lead, If the real estate company TEL:0800-603-0965【通話料無料】携帯電話・PHSからもご利用いただけます
発信者番号は通知されません
「SUUMO(スーモ)を見た」と問い合わせください
つながらない方、不動産会社の方は
|
Building coverage, floor area ratio 建ぺい率・容積率 | | 60% ・ Hundred percent 60%・100% |
Time residents 入居時期 | | Consultation 相談 |
Land of the right form 土地の権利形態 | | Ownership 所有権 |
Structure and method of construction 構造・工法 | | Wooden 2-story 木造2階建 |
Use district 用途地域 | | One low-rise 1種低層 |
Other limitations その他制限事項 | | Residential land development construction regulation area, Height district, Quasi-fire zones 宅地造成工事規制区域、高度地区、準防火地域 |
Overview and notices その他概要・特記事項 | | Contact: Kaneko Emi, Facilities: Public Water Supply, This sewage, City gas, Parking: car space 担当者:金子 絵美、設備:公営水道、本下水、都市ガス、駐車場:カースペース |
Company profile 会社概要 | | <Mediation> Minister of Land, Infrastructure and Transport (7) No. 003490 No. Sekisui Heim Real Estate Co., Ltd., Kanagawa sales office Yubinbango244-0805 Kanagawa Prefecture, Totsuka-ku, Yokohama-shi Kawakami-cho 87-1 Wellston 1 building 6 floor <仲介>国土交通大臣(7)第003490号セキスイハイム不動産(株)神奈川営業所〒244-0805 神奈川県横浜市戸塚区川上町87-1 ウェルストン1ビル6階 |
