Used Homes » Kanto » Kanagawa Prefecture » Yokohama Minami-ku
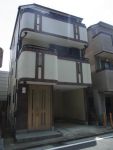 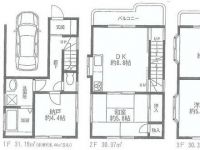
| | Yokohama City, Kanagawa Prefecture, Minami-ku, 神奈川県横浜市南区 |
| Keikyu main line "Koganecho" walk 8 minutes 京急本線「黄金町」歩8分 |
| H25.6 renovation (cross Chokawa, Vanity exchange, Toilet exchange, Other) basic structure part 5-year warranty! H25.6リフォーム(クロス張替、洗面化粧台交換、トイレ交換、他)基本構造部分5年間保証! |
| City gas ・ The sewage! Car space (8.44 square meters including the building area) Yes! 都市ガス・本下水!カースペース(建物面積に8.44平米含)有! |
Features pickup 特徴ピックアップ | | Immediate Available / 2 along the line more accessible / Interior renovation / System kitchen / Japanese-style room / Washbasin with shower / Toilet 2 places / 2 or more sides balcony / Warm water washing toilet seat / Three-story or more / City gas / Storeroom / Located on a hill 即入居可 /2沿線以上利用可 /内装リフォーム /システムキッチン /和室 /シャワー付洗面台 /トイレ2ヶ所 /2面以上バルコニー /温水洗浄便座 /3階建以上 /都市ガス /納戸 /高台に立地 | Price 価格 | | 27,850,000 yen 2785万円 | Floor plan 間取り | | 3DK + S (storeroom) 3DK+S(納戸) | Units sold 販売戸数 | | 1 units 1戸 | Land area 土地面積 | | 52.51 sq m (measured) 52.51m2(実測) | Building area 建物面積 | | 91.93 sq m 91.93m2 | Driveway burden-road 私道負担・道路 | | Nothing, West 5.4m width 無、西5.4m幅 | Completion date 完成時期(築年月) | | December 1998 1998年12月 | Address 住所 | | Yokohama-shi, Kanagawa-ku, Minami Miharudai 神奈川県横浜市南区三春台 | Traffic 交通 | | Keikyu main line "Koganecho" walk 8 minutes
Blue Line "Banhigashikyo" walk 12 minutes
JR Negishi Line "Sakuragicho" walk 24 minutes 京急本線「黄金町」歩8分
ブルーライン「阪東橋」歩12分
JR根岸線「桜木町」歩24分
| Related links 関連リンク | | [Related Sites of this company] 【この会社の関連サイト】 | Person in charge 担当者より | | [Regarding this property.] Renovated, Since the vacancy, Please try to feel free to preview First. 【この物件について】リフォーム済み、空室なので、まずはお気軽に内覧してみてください。 | Contact お問い合せ先 | | TEL: 0800-809-8496 [Toll free] mobile phone ・ Also available from PHS
Caller ID is not notified
Please contact the "saw SUUMO (Sumo)"
If it does not lead, If the real estate company TEL:0800-809-8496【通話料無料】携帯電話・PHSからもご利用いただけます
発信者番号は通知されません
「SUUMO(スーモ)を見た」と問い合わせください
つながらない方、不動産会社の方は
| Building coverage, floor area ratio 建ぺい率・容積率 | | 60% ・ 200% 60%・200% | Time residents 入居時期 | | Immediate available 即入居可 | Land of the right form 土地の権利形態 | | Ownership 所有権 | Structure and method of construction 構造・工法 | | Wooden three-story 木造3階建 | Renovation リフォーム | | June 2013 interior renovation completed (toilet ・ wall ・ Tatami mat replacement) 2013年6月内装リフォーム済(トイレ・壁・畳表替え) | Use district 用途地域 | | One dwelling 1種住居 | Other limitations その他制限事項 | | Organize code: 10474, 整理コード:10474、 | Overview and notices その他概要・特記事項 | | Facilities: Public Water Supply, This sewage, City gas 設備:公営水道、本下水、都市ガス | Company profile 会社概要 | | <Mediation> Governor of Kanagawa Prefecture (5) Article 020560 No. Century 21 (Ltd.) My Home Sales Division 1 Yubinbango220-0004 Kanagawa Prefecture, Nishi-ku, Yokohama-shi Kitasaiwai 2-8-4 Yokohama Nishiguchi KN building first floor <仲介>神奈川県知事(5)第020560号センチュリー21(株)マイホーム営業1課〒220-0004 神奈川県横浜市西区北幸2-8-4 横浜西口KNビル1階 |
Local appearance photo現地外観写真 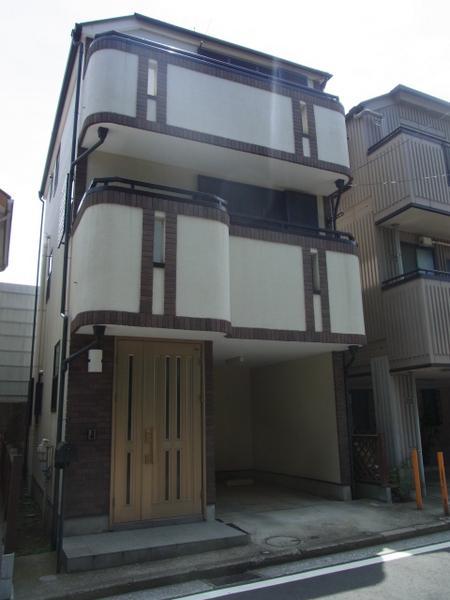 JIO 5 years the basic structure part in the existing Housing Defect insurance guarantee
JIO既存住宅瑕疵保険で基本構造部分を5年間保証
Floor plan間取り図 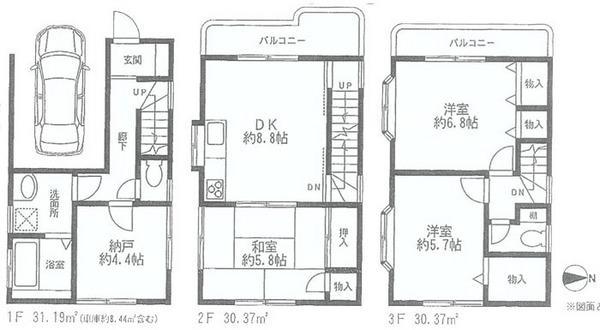 27,850,000 yen, 3DK + S (storeroom), Land area 52.51 sq m , Building area 91.93 sq m
2785万円、3DK+S(納戸)、土地面積52.51m2、建物面積91.93m2
Livingリビング 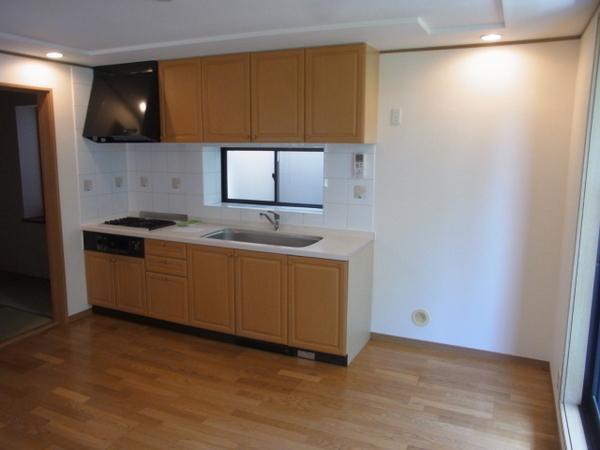 Two-sided lighting DK
2面採光のDK
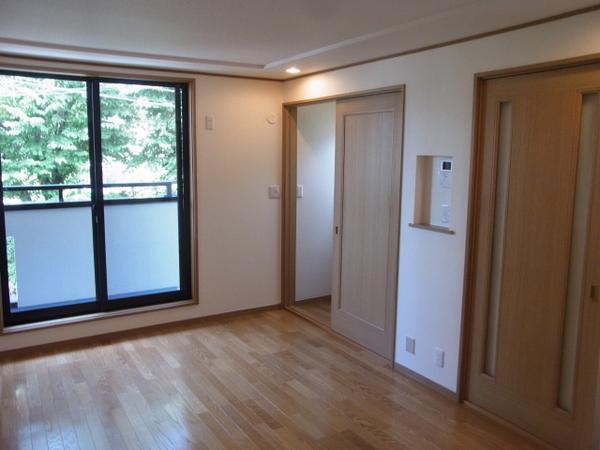 It is beautiful cross Chokawa
クロス張替でキレイです
Bathroom浴室 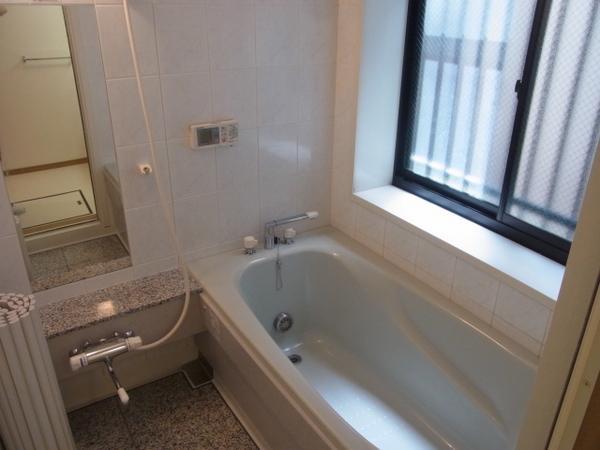 Spacious bathing stretched a foot in the bathroom of 1 pyeong size
ゆったり1坪サイズの浴室で足を伸ばして入浴
Kitchenキッチン 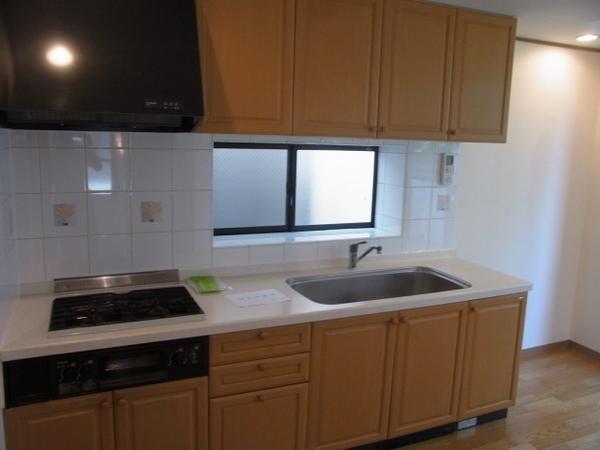 Easy-to-use system Kitchen.
使いやすいシステムキッチン。
Non-living roomリビング以外の居室 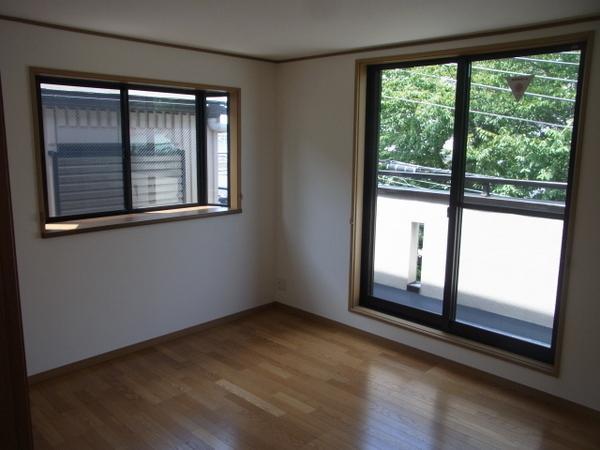 The third floor is a Western-style. Green is visible calm
3階洋室です。緑が見えてなごみます
Wash basin, toilet洗面台・洗面所 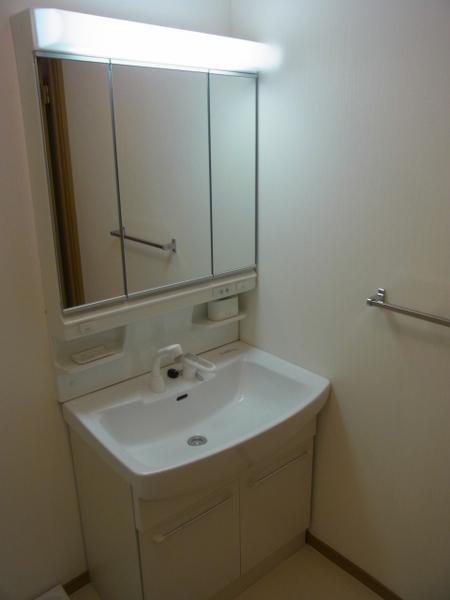 Convenient three-sided mirror type
便利な三面鏡タイプ
Toiletトイレ 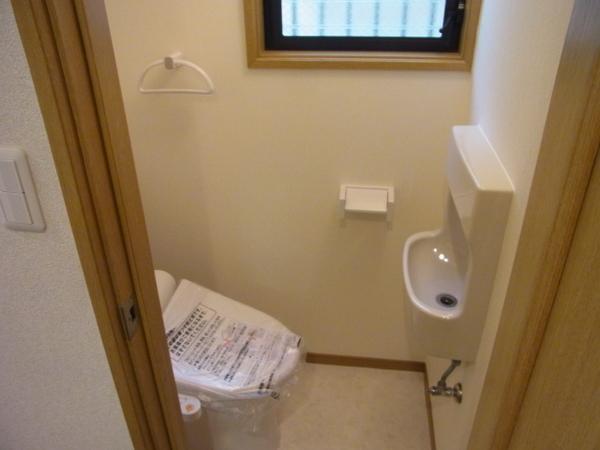 Comfortable with Washlet
ウォシュレット付で快適
Supermarketスーパー 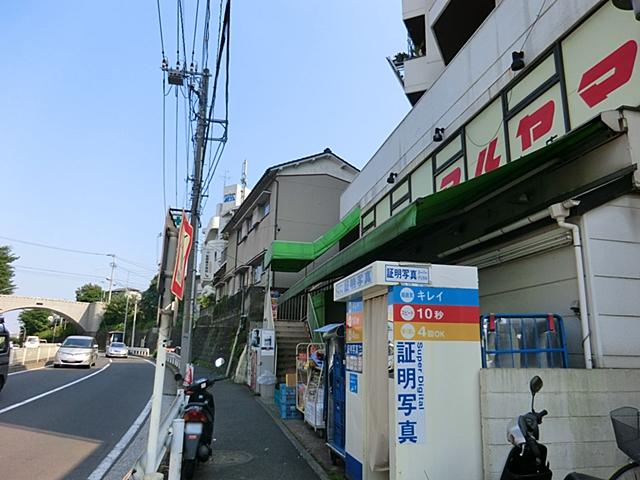 300m to Super Maruyama Miharudai shop
スーパーマルヤマ三春台店まで300m
Otherその他 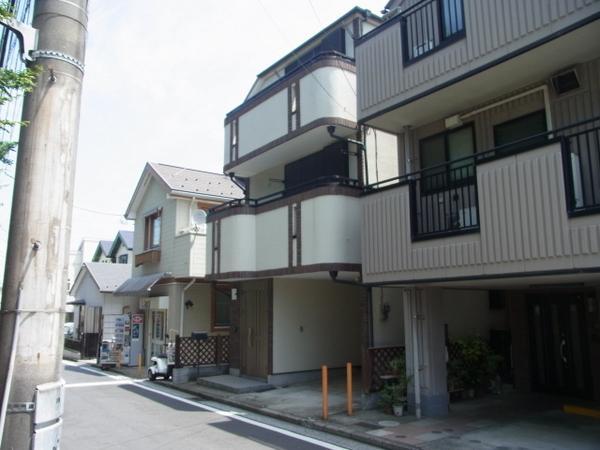 There are road width spacious 5.45m
道路幅ゆったり5.45mあります
Supermarketスーパー 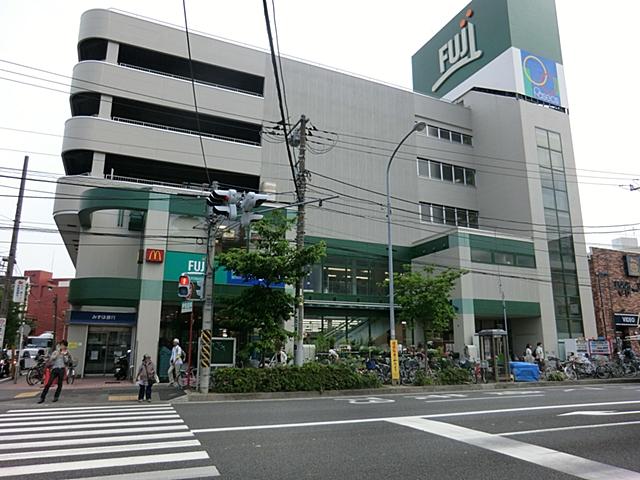 Fuji 973m to Yokohama Minami shop
Fuji横浜南店まで973m
Primary school小学校 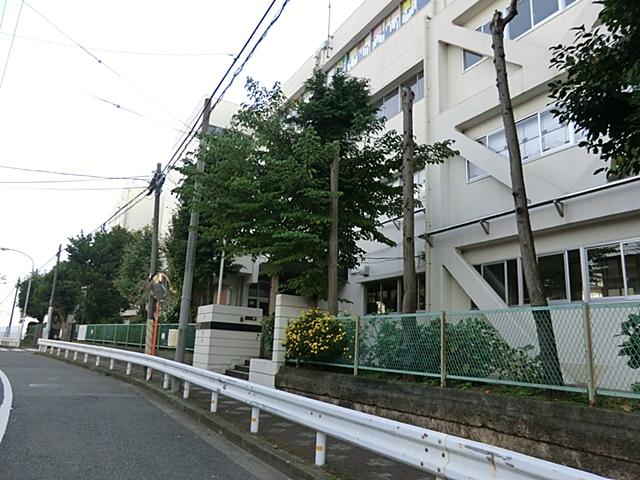 383m to Yokohama Municipal Ota Elementary School
横浜市立太田小学校まで383m
Junior high school中学校 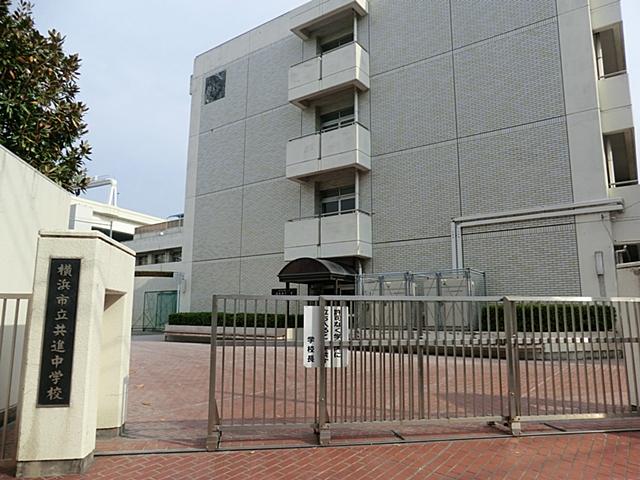 1200m to Yokohama Municipal Kyoshin junior high school
横浜市立共進中学校まで1200m
Location
|















