Used Homes » Kanto » Kanagawa Prefecture » Yokohama Minami-ku
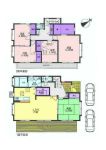 
| | Yokohama City, Kanagawa Prefecture, Minami-ku, 神奈川県横浜市南区 |
| Keikyu main line "Kamiooka" walk 18 minutes 京急本線「上大岡」歩18分 |
| ● Allowed two ● land 52 square meters ● Pledge LDK21 ● 2007 Built! ● overlooking the Minato Mirai, Also it looks fireworks ●2台可●土地52坪●LDK21帖●平成19年築!●みなとみらいを一望、花火も見えます |
| Parking two Allowed, Immediate Available, LDK20 tatami mats or more, Land 50 square meters or more, System kitchen, Yang per goodese-style room, Face-to-face kitchen, Toilet 2 places, 2-story, loft, Underfloor Storage, Walk-in closet, All room 6 tatami mats or more, All-electric 駐車2台可、即入居可、LDK20畳以上、土地50坪以上、システムキッチン、陽当り良好、和室、対面式キッチン、トイレ2ヶ所、2階建、ロフト、床下収納、ウォークインクロゼット、全居室6畳以上、オール電化 |
Features pickup 特徴ピックアップ | | Parking two Allowed / Immediate Available / LDK20 tatami mats or more / Land 50 square meters or more / System kitchen / Yang per good / Japanese-style room / Face-to-face kitchen / Toilet 2 places / 2-story / loft / Underfloor Storage / Walk-in closet / All room 6 tatami mats or more / All-electric 駐車2台可 /即入居可 /LDK20畳以上 /土地50坪以上 /システムキッチン /陽当り良好 /和室 /対面式キッチン /トイレ2ヶ所 /2階建 /ロフト /床下収納 /ウォークインクロゼット /全居室6畳以上 /オール電化 | Price 価格 | | 49,800,000 yen 4980万円 | Floor plan 間取り | | 5LDK 5LDK | Units sold 販売戸数 | | 1 units 1戸 | Land area 土地面積 | | 172.05 sq m (registration) 172.05m2(登記) | Building area 建物面積 | | 144.49 sq m 144.49m2 | Driveway burden-road 私道負担・道路 | | Nothing, North 4m width 無、北4m幅 | Completion date 完成時期(築年月) | | July 2007 2007年7月 | Address 住所 | | Yokohama City, Kanagawa Prefecture Minami-ku Nakazato 4 神奈川県横浜市南区中里4 | Traffic 交通 | | Keikyu main line "Kamiooka" walk 18 minutes
Keikyu main line "Gumyoji" walk 26 minutes 京急本線「上大岡」歩18分
京急本線「弘明寺」歩26分
| Related links 関連リンク | | [Related Sites of this company] 【この会社の関連サイト】 | Person in charge 担当者より | | Rep Ikematsu Atsushi 担当者池末 篤史 | Contact お問い合せ先 | | TEL: 0800-603-0956 [Toll free] mobile phone ・ Also available from PHS
Caller ID is not notified
Please contact the "saw SUUMO (Sumo)"
If it does not lead, If the real estate company TEL:0800-603-0956【通話料無料】携帯電話・PHSからもご利用いただけます
発信者番号は通知されません
「SUUMO(スーモ)を見た」と問い合わせください
つながらない方、不動産会社の方は
| Building coverage, floor area ratio 建ぺい率・容積率 | | Fifty percent ・ Hundred percent 50%・100% | Time residents 入居時期 | | Immediate available 即入居可 | Land of the right form 土地の権利形態 | | Ownership 所有権 | Structure and method of construction 構造・工法 | | Wooden 2-story 木造2階建 | Use district 用途地域 | | One low-rise 1種低層 | Other limitations その他制限事項 | | Organize Code: 202822, 整理コード:202822、 | Overview and notices その他概要・特記事項 | | Contact: Ikematsu Atsushi, Facilities: all-electric 担当者:池末 篤史、設備:オール電化 | Company profile 会社概要 | | <Mediation> Governor of Kanagawa Prefecture (8) No. 014861 No. Century 21 Hitachi Home Sales 2 Division Yubinbango220-0004 Kanagawa Prefecture, Nishi-ku, Yokohama-shi Kitasaiwai 2-15-1 Tobu Yokohama the second building on the ground floor <仲介>神奈川県知事(8)第014861号センチュリー21(株)日立ホーム営業二課〒220-0004 神奈川県横浜市西区北幸2-15-1 東武横浜第2ビル1階 |
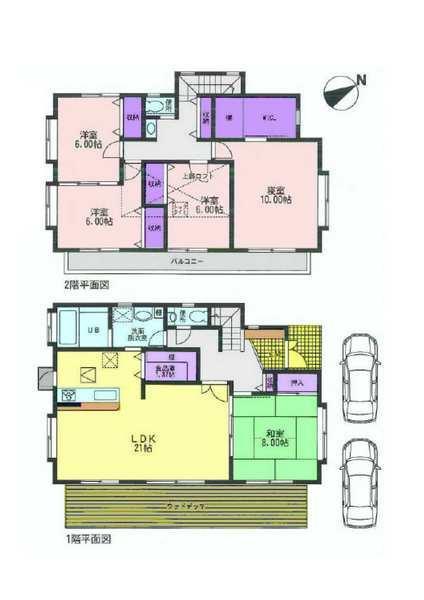 Floor plan
間取り図
Local appearance photo現地外観写真 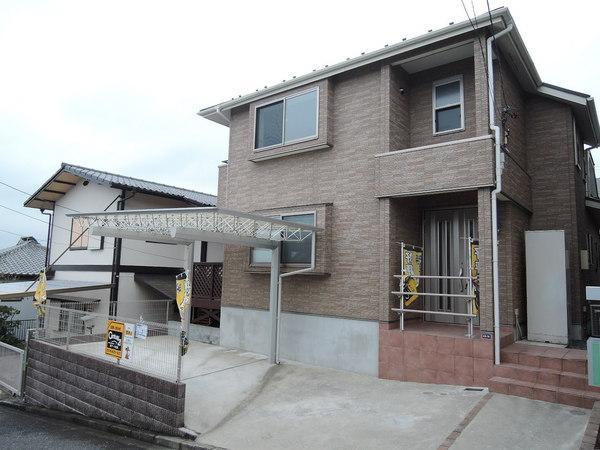 local
現地
Floor plan間取り図 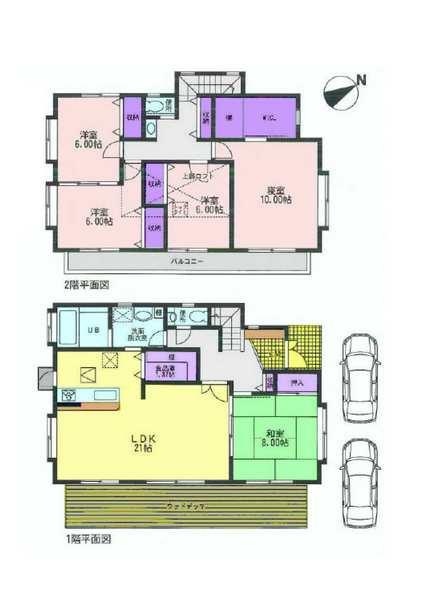 49,800,000 yen, 5LDK, Land area 172.05 sq m , Building area 144.49 sq m
4980万円、5LDK、土地面積172.05m2、建物面積144.49m2
Livingリビング 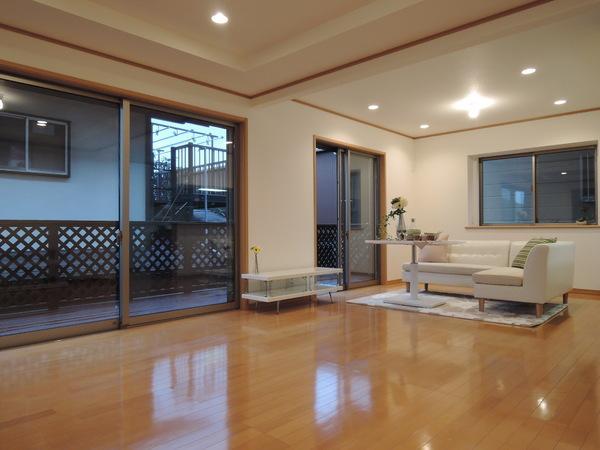 Interior
室内
Local appearance photo現地外観写真 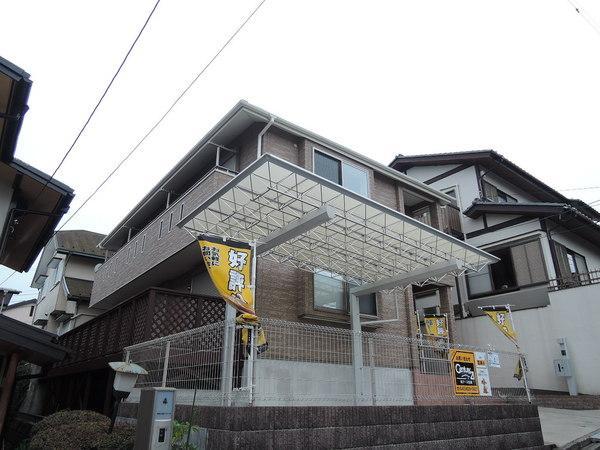 local
現地
Livingリビング 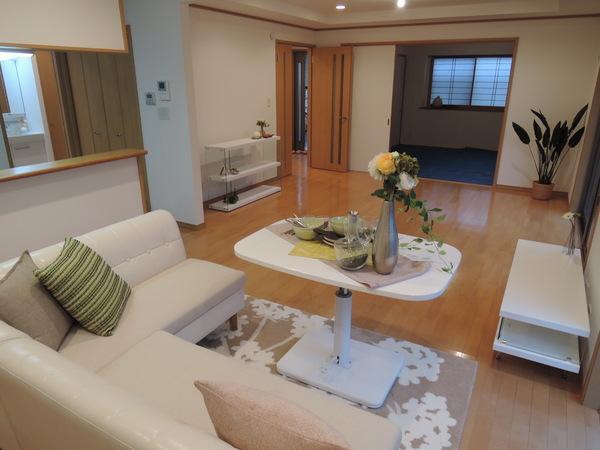 Interior
室内
Bathroom浴室 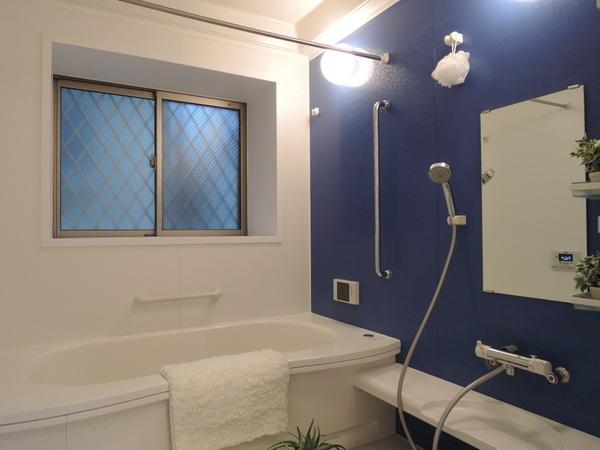 Interior
室内
Kitchenキッチン 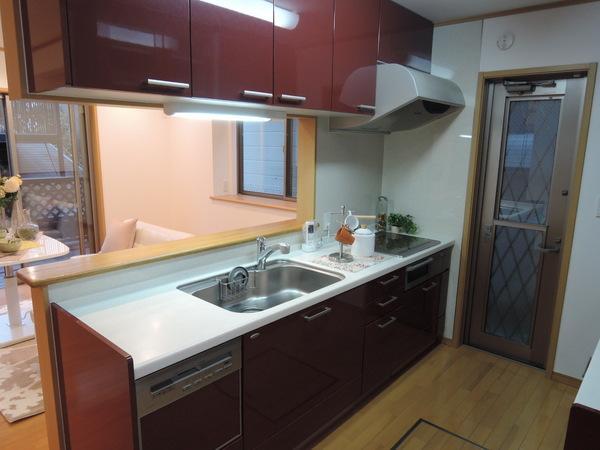 Interior
室内
Non-living roomリビング以外の居室 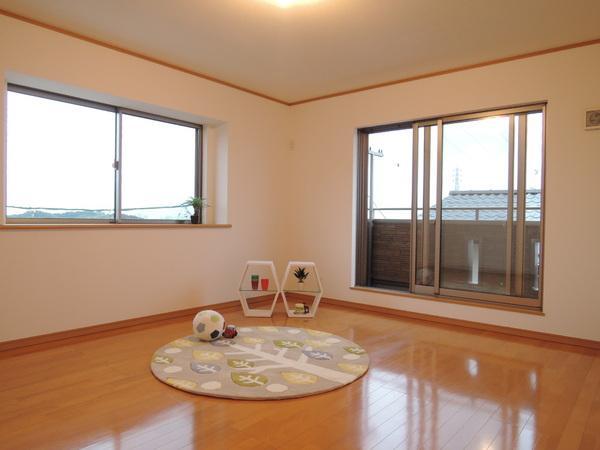 Interior
室内
Wash basin, toilet洗面台・洗面所 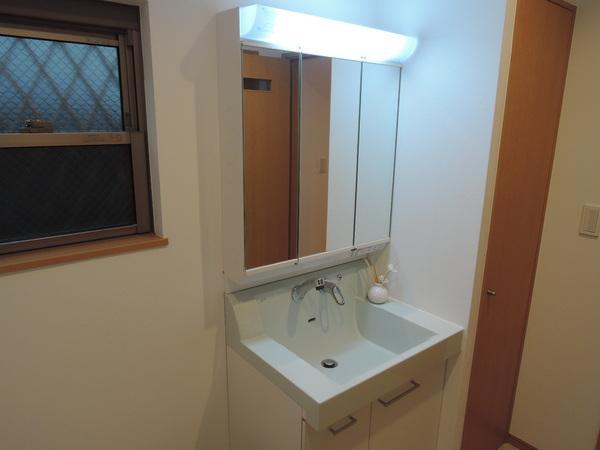 Interior
室内
Toiletトイレ 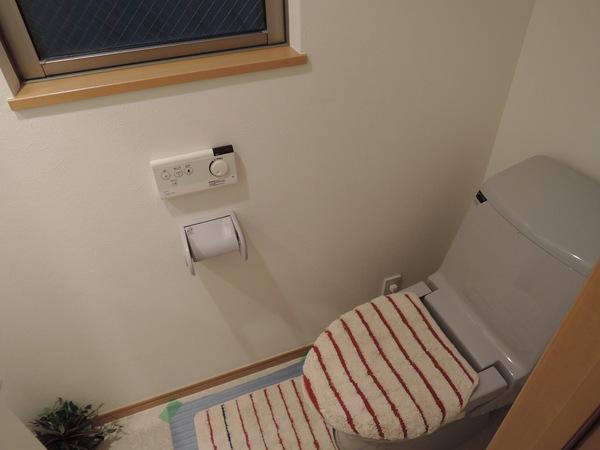 Interior
室内
Local photos, including front road前面道路含む現地写真 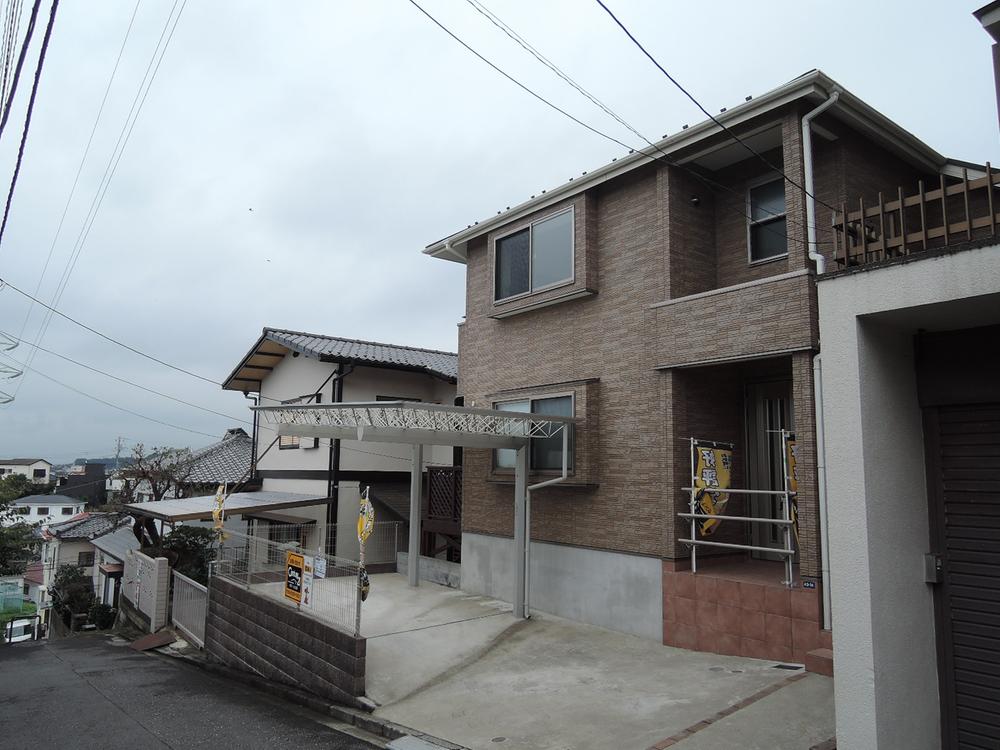 local
現地
Balconyバルコニー 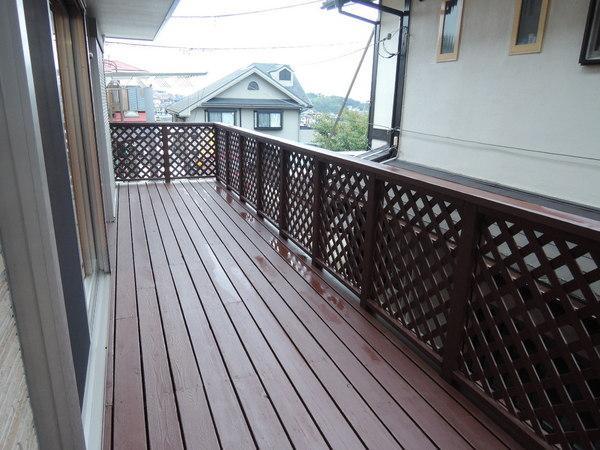 local
現地
View photos from the dwelling unit住戸からの眺望写真 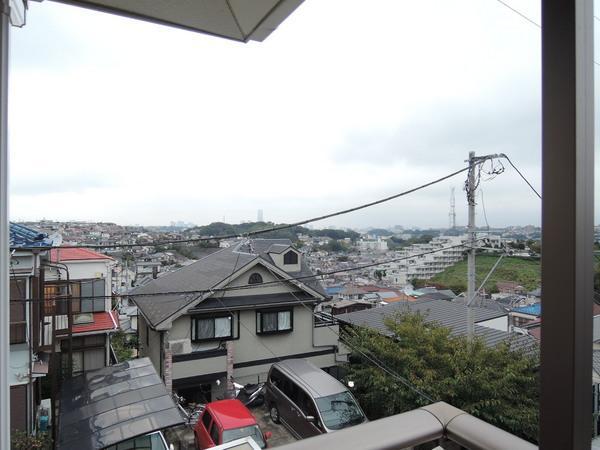 View from local
現地からの眺望
Livingリビング 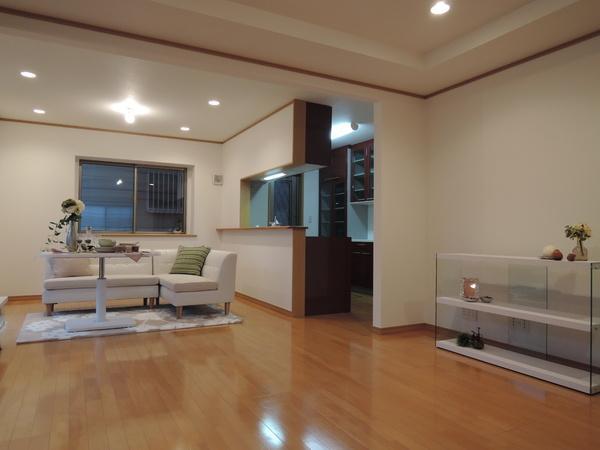 Interior
室内
Non-living roomリビング以外の居室 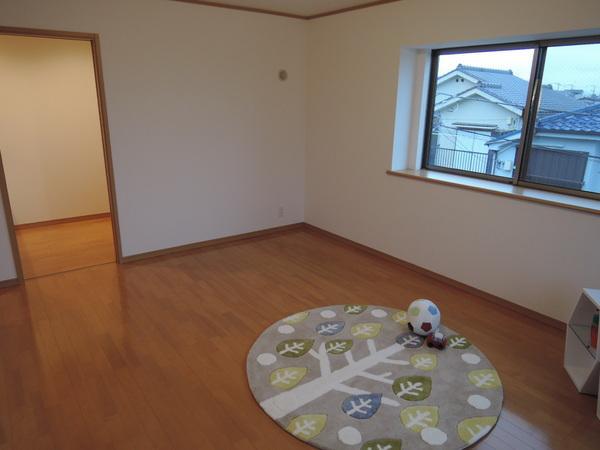 Interior
室内
Wash basin, toilet洗面台・洗面所 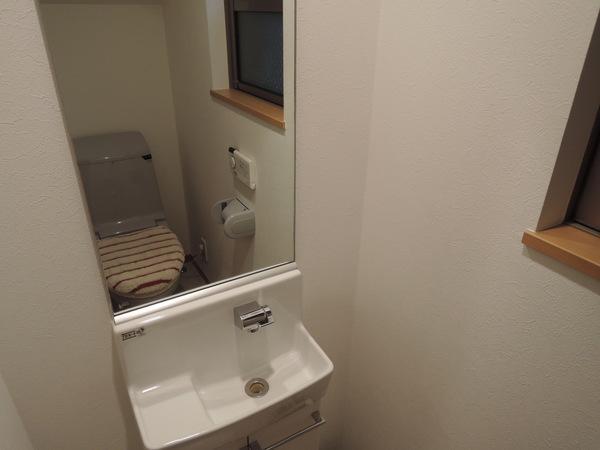 Interior
室内
Balconyバルコニー 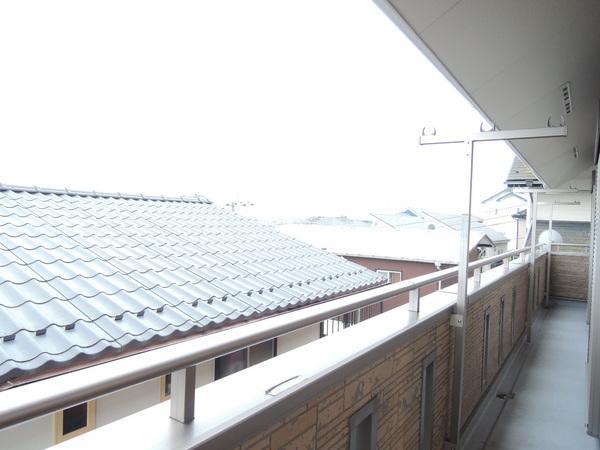 local
現地
Livingリビング 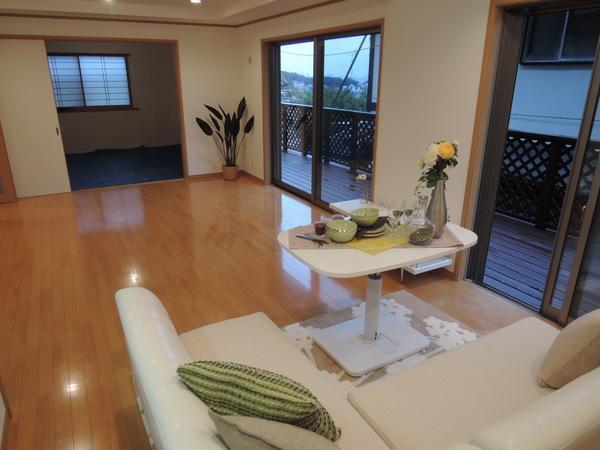 Interior
室内
Non-living roomリビング以外の居室 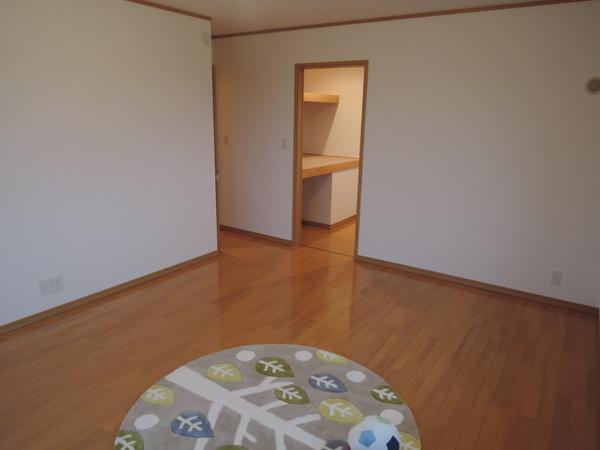 Interior
室内
Wash basin, toilet洗面台・洗面所 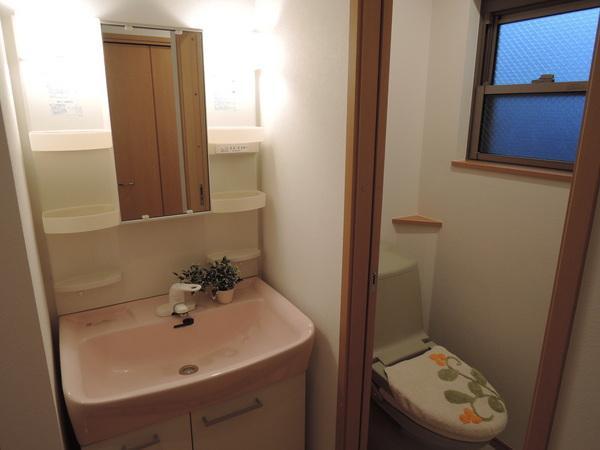 Interior
室内
Location
|






















