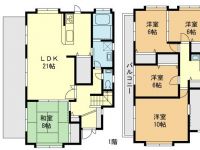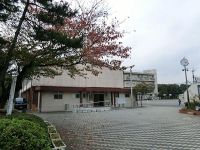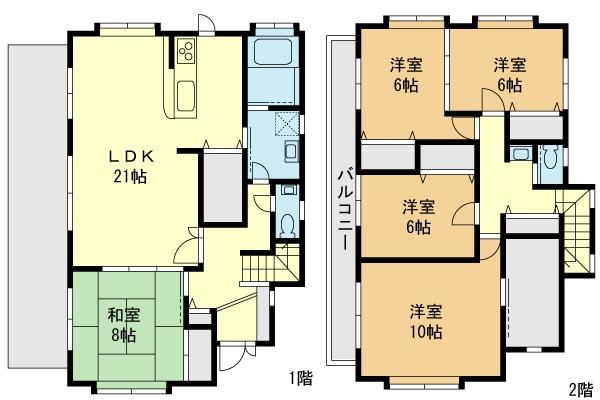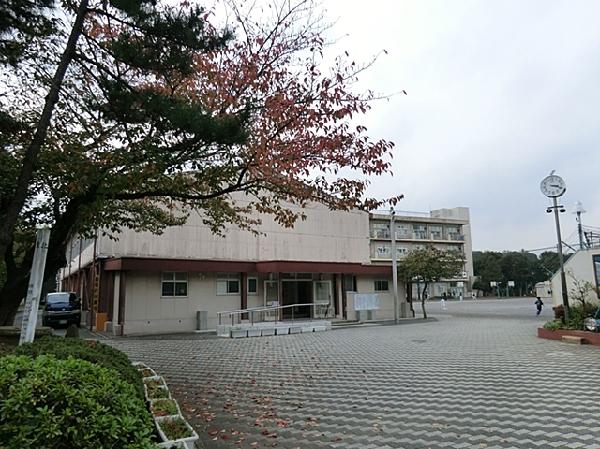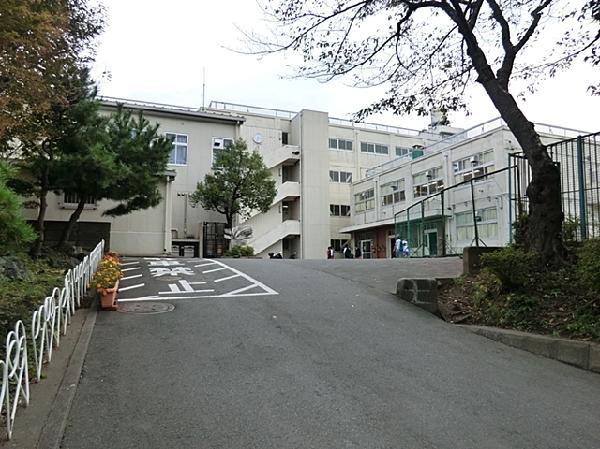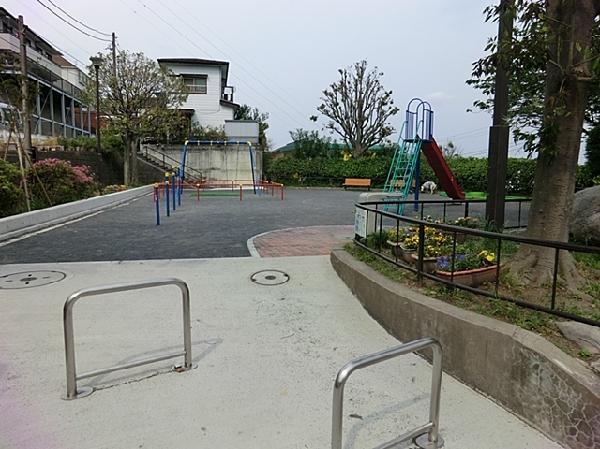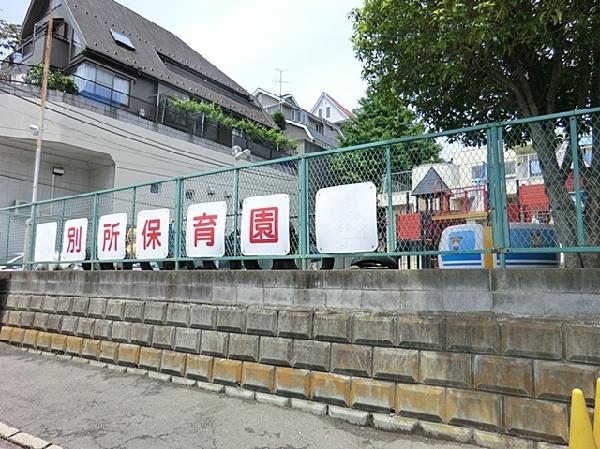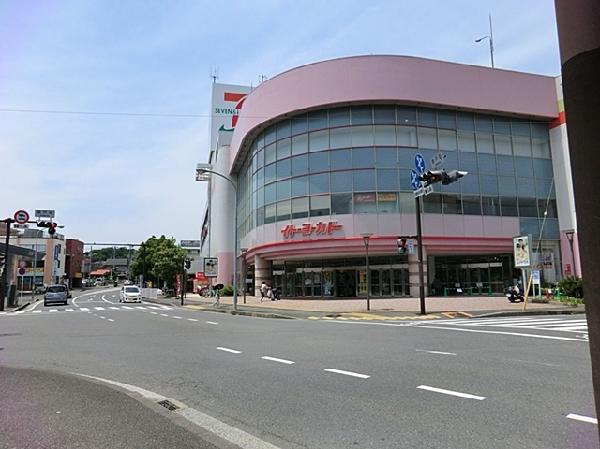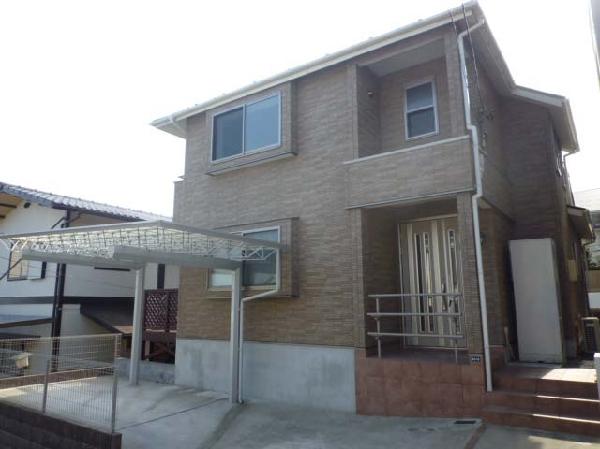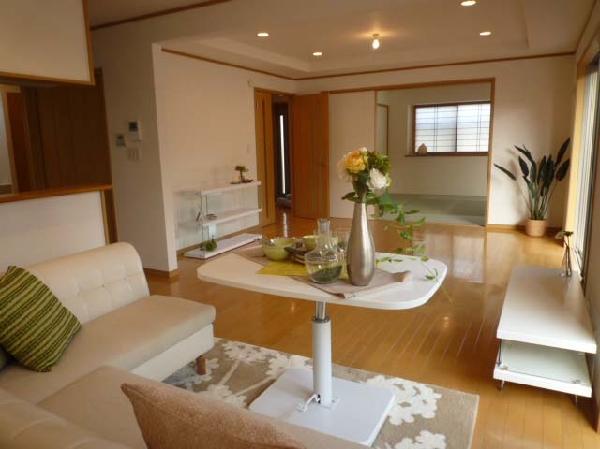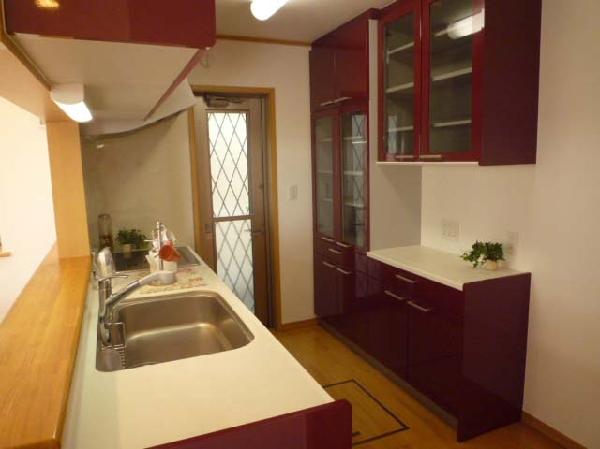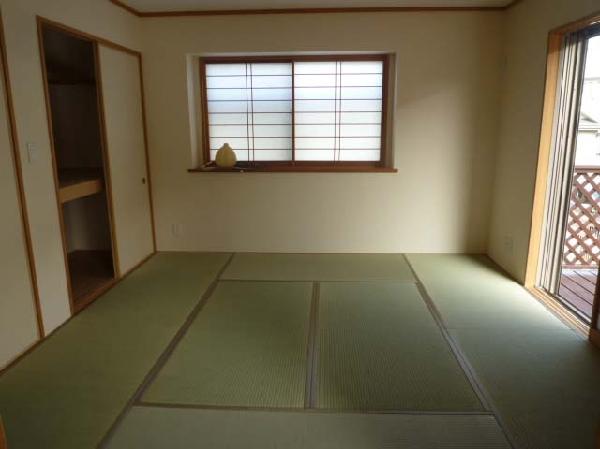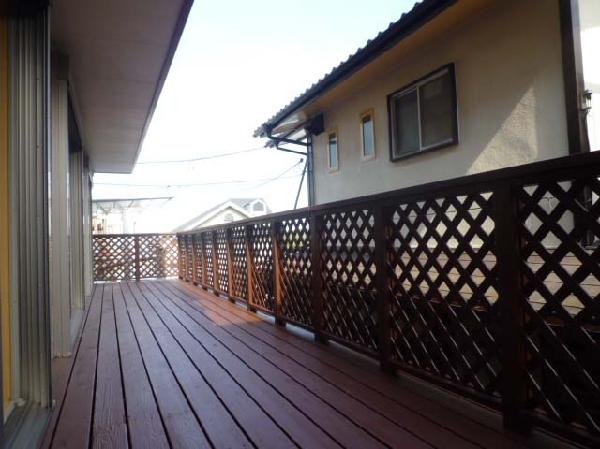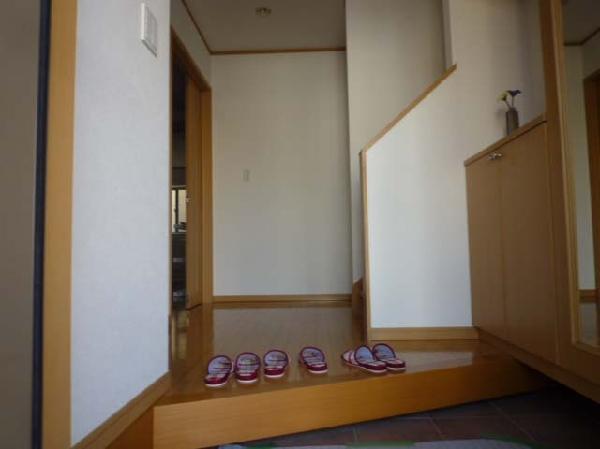|
|
Yokohama City, Kanagawa Prefecture, Minami-ku,
神奈川県横浜市南区
|
|
Keikyu main line "Kamiooka" walk 18 minutes
京急本線「上大岡」歩18分
|
|
Kyokyusen "Kamiooka" within walking distance. July 2007 Built in single-family. 5LDK + is loose and your able floor plan with a loft. Heisei 25 October renovated (exchange cross Zhang et al.).
京急線「上大岡」徒歩圏内。平成19年7月築の一戸建て。5LDK+ロフト付きでゆったりとお使いいただける間取りです。平成25年10月リフォーム済み(クロス張替他)です。
|
|
Counter kitchen All room 6 tatami mats or more Japanese-style room Walk-in closet Shampoo dresser with Wood deck
カウンタキッチン 全居室6畳以上 和室 ウォークインクローゼット シャンプドレッサー付き ウッドデッキ
|
Features pickup 特徴ピックアップ | | Parking two Allowed / Immediate Available / 2 along the line more accessible / LDK20 tatami mats or more / Land 50 square meters or more / All room storage / A quiet residential area / Japanese-style room / Face-to-face kitchen / Wide balcony / Toilet 2 places / 2-story / Warm water washing toilet seat / loft / Underfloor Storage / The window in the bathroom / Leafy residential area / Wood deck / Walk-in closet / All room 6 tatami mats or more / All-electric / Fireworks viewing 駐車2台可 /即入居可 /2沿線以上利用可 /LDK20畳以上 /土地50坪以上 /全居室収納 /閑静な住宅地 /和室 /対面式キッチン /ワイドバルコニー /トイレ2ヶ所 /2階建 /温水洗浄便座 /ロフト /床下収納 /浴室に窓 /緑豊かな住宅地 /ウッドデッキ /ウォークインクロゼット /全居室6畳以上 /オール電化 /花火大会鑑賞 |
Event information イベント情報 | | ・ With respect to this property, So we have prepared a large number of photos from various angles, If you contact us we will send you by e-mail. ・ And we will respond individually to the financial planner is consultation of the funds on housing purchase. Please contact us than do not hesitate to right link website consultation is also possible because of the e-mail. ・こちらの物件に関して、様々な角度からの写真を多数用意しておりますので、お問合せいただければメールにてお送りします。・ファイナンシャルプランナーが住宅購入に関する資金のご相談に個別に対応させて頂きます。メールでのご相談も可能ですのでお気軽に右記リンクホームページよりお問い合わせください。 |
Price 価格 | | 46,800,000 yen 4680万円 |
Floor plan 間取り | | 5LDK 5LDK |
Units sold 販売戸数 | | 1 units 1戸 |
Land area 土地面積 | | 172.05 sq m (registration) 172.05m2(登記) |
Building area 建物面積 | | 144.49 sq m (registration) 144.49m2(登記) |
Driveway burden-road 私道負担・道路 | | Nothing, Northeast 4.1m width 無、北東4.1m幅 |
Completion date 完成時期(築年月) | | July 2007 2007年7月 |
Address 住所 | | Yokohama City, Kanagawa Prefecture Minami-ku Nakazato 4 神奈川県横浜市南区中里4 |
Traffic 交通 | | Keikyu main line "Kamiooka" walk 18 minutes
Keikyu main line "Gumyoji" walk 20 minutes
Blue Line "Kamiooka" walk 18 minutes 京急本線「上大岡」歩18分
京急本線「弘明寺」歩20分
ブルーライン「上大岡」歩18分
|
Related links 関連リンク | | [Related Sites of this company] 【この会社の関連サイト】 |
Person in charge 担当者より | | Rep FP Honda HiroshiTeru started this job, We the voice of warm "thank you" from our customers, This job is we have to realize that it is calling. I you, but the only passion is merit, We will propose to very hard! ! 担当者FP本田 裕輝この仕事を始めて、お客様からの温かい「ありがとう」の声を頂き、この職が天職だと実感しております。情熱だけが取り柄の私ですが、一所懸命にご提案させて頂きます!! |
Contact お問い合せ先 | | TEL: 0120-694790 [Toll free] Please contact the "saw SUUMO (Sumo)" TEL:0120-694790【通話料無料】「SUUMO(スーモ)を見た」と問い合わせください |
Building coverage, floor area ratio 建ぺい率・容積率 | | Fifty percent ・ Hundred percent 50%・100% |
Time residents 入居時期 | | Immediate available 即入居可 |
Land of the right form 土地の権利形態 | | Ownership 所有権 |
Structure and method of construction 構造・工法 | | Wooden 2-story 木造2階建 |
Renovation リフォーム | | October 2013 interior renovation completed (wall ・ floor ・ all rooms) 2013年10月内装リフォーム済(壁・床・全室) |
Use district 用途地域 | | One low-rise 1種低層 |
Other limitations その他制限事項 | | Residential land development construction regulation area, Height district, Quasi-fire zones, Site area minimum Yes, Shade limit Yes, Building restrictions Yes per cliff, Building restrictions have per on the cliff, Greening area 宅地造成工事規制区域、高度地区、準防火地域、敷地面積最低限度有、日影制限有、崖下につき建築制限有、崖上につき建築制限有、緑化地域 |
Overview and notices その他概要・特記事項 | | Contact: Honda HiroshiTeru, Facilities: Public Water Supply, This sewage, All-electric, Building confirmation number: -, Parking: car space 担当者:本田 裕輝、設備:公営水道、本下水、オール電化、建築確認番号:-、駐車場:カースペース |
Company profile 会社概要 | | <Mediation> Kanagawa Governor (2) No. 026229 (the company), Kanagawa Prefecture Building Lots and Buildings Transaction Business Association (Corporation) metropolitan area real estate Fair Trade Council member FP housing counseling network (Ltd.) home town of Yokohama, Kanagawa Prefecture Yubinbango244-0801 Totsuka-ku, Yokohama-shi Shinano-machi 517-1 Park house south of the city 1F <仲介>神奈川県知事(2)第026229号(社)神奈川県宅地建物取引業協会会員 (公社)首都圏不動産公正取引協議会加盟FP住宅相談ネットワーク(株)ホームタウンよこはま〒244-0801 神奈川県横浜市戸塚区品濃町517-1 パークハウス南の街1F |
