Used Homes » Kanto » Kanagawa Prefecture » Yokohama Minami-ku
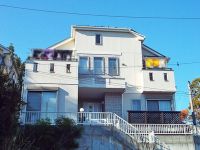 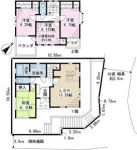
| | Yokohama City, Kanagawa Prefecture, Minami-ku, 神奈川県横浜市南区 |
| Keikyu main line "Kamiooka" bus 8 fractionation plant Ayumi Miyashita 5 minutes 京急本線「上大岡」バス8分別所宮下歩5分 |
| □ Southwest terraced, Your house of the hill. □ A per yang good, Minato Mirai district ・ Rainbow Bridge ・ Tsubasa Bridge ・ Is a view overlooking the city of Kamiooka. □ Two large underground garage Bun'yu (33.6 sq m) □南西ひな壇、高台のお宅。□陽当り良好で、みなとみらい地区・レインボーブリッジ・つばさ大橋・上大岡の市街地を一望する眺望です。□大型地下車庫2台分有(33.6m2) |
Features pickup 特徴ピックアップ | | Immediate Available / Yang per good / All room storage / Japanese-style room / 2-story / Ventilation good / City gas / All rooms facing southeast 即入居可 /陽当り良好 /全居室収納 /和室 /2階建 /通風良好 /都市ガス /全室東南向き | Event information イベント情報 | | Taisei the back in the real estate sales, As we can so as to correspond to any consultation about the house, It started a "concierge service" of real estate. "Law on Real Estate ・ Tax / Buying and selling ・ Operation / Rent ・ management / Architecture ・ Renovation ", etc., Professional staff will be happy to answer for a variety of consultation. Because it does not take the cost, Please feel free to contact us. Concierge desk Reception time 10 o'clock ~ At 18 (Wednesday regular holiday) ※ FAX are accepted 24 hours. / ) Consultation in from the mail is also available. 大成有楽不動産販売では、住まいに関するあらゆるご相談に対応させていただけるように、不動産の「コンシェルジュサービス」を始めました。不動産に関する「法律・税務/売買・運用/賃貸・管理/建築・リフォーム」など、様々なご相談に対して専門スタッフがお答えさせていただきます。費用はかかりませんので、お気軽にご相談ください。コンシェルジュデスク 受付時間 10時 ~ 18時(水曜日定休)※FAXは24時間受け付けております。電話番号(フリーコール):0120-938-596FAX:03-3567-3933ホームページ(www.ietan.jp/)よりメールでご相談も可能です。 | Price 価格 | | 38,900,000 yen 3890万円 | Floor plan 間取り | | 4LDK 4LDK | Units sold 販売戸数 | | 1 units 1戸 | Land area 土地面積 | | 119.94 sq m (registration) 119.94m2(登記) | Building area 建物面積 | | 131.72 sq m (registration) 131.72m2(登記) | Driveway burden-road 私道負担・道路 | | Nothing, Northeast 3.6m width 無、北東3.6m幅 | Completion date 完成時期(築年月) | | March 2005 2005年3月 | Address 住所 | | Yokohama City, Kanagawa Prefecture, Minami-ku, Bessho 5 神奈川県横浜市南区別所5 | Traffic 交通 | | Keikyu main line "Kamiooka" bus 8 fractionation plant Ayumi Miyashita 5 minutes 京急本線「上大岡」バス8分別所宮下歩5分
| Related links 関連リンク | | [Related Sites of this company] 【この会社の関連サイト】 | Contact お問い合せ先 | | TEL: 0800-603-0206 [Toll free] mobile phone ・ Also available from PHS
Caller ID is not notified
Please contact the "saw SUUMO (Sumo)"
If it does not lead, If the real estate company TEL:0800-603-0206【通話料無料】携帯電話・PHSからもご利用いただけます
発信者番号は通知されません
「SUUMO(スーモ)を見た」と問い合わせください
つながらない方、不動産会社の方は
| Building coverage, floor area ratio 建ぺい率・容積率 | | Fifty percent ・ Hundred percent 50%・100% | Time residents 入居時期 | | Immediate available 即入居可 | Land of the right form 土地の権利形態 | | Ownership 所有権 | Structure and method of construction 構造・工法 | | Wooden 2-story 木造2階建 | Use district 用途地域 | | One low-rise 1種低層 | Other limitations その他制限事項 | | Residential land development construction regulation area, Quasi-fire zones, Set back part 3.12 sq m have in addition to the land area, It is considered a contact road width members 4m, Underground garage 33.6 sq m 宅地造成工事規制区域、準防火地域、土地面積の他にセットバック部分3.12m2有、接道幅員4mとみなされます、地下車庫33.6m2 | Overview and notices その他概要・特記事項 | | Facilities: Public Water Supply, This sewage, City gas, Parking: underground garage 設備:公営水道、本下水、都市ガス、駐車場:地下車庫 | Company profile 会社概要 | | <Mediation> Minister of Land, Infrastructure and Transport (8) No. 003,394 (one company) Real Estate Association (Corporation) metropolitan area real estate Fair Trade Council member Taisei the back Real Estate Sales Co., Ltd. Kamiooka office Yubinbango233-0002 Yokohama-shi, Kanagawa-ku, Konan Kamiookanishi 2-2-13 MK first building the fourth floor <仲介>国土交通大臣(8)第003394号(一社)不動産協会会員 (公社)首都圏不動産公正取引協議会加盟大成有楽不動産販売(株)上大岡営業所〒233-0002 神奈川県横浜市港南区上大岡西2-2-13 MK第1ビル4階 |
Local appearance photo現地外観写真 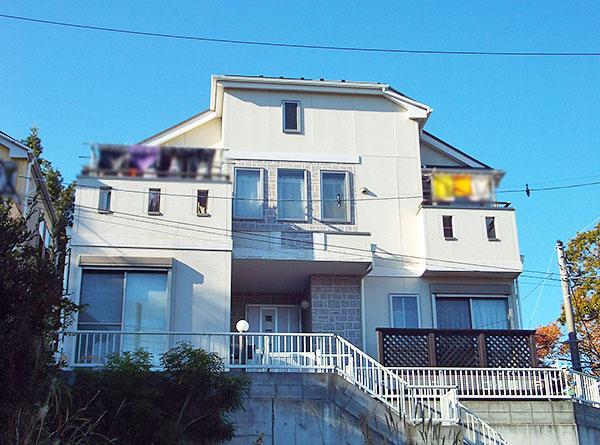 The appearance of the southeast face
南東面の外観
Floor plan間取り図 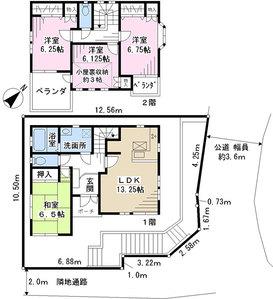 38,900,000 yen, 4LDK, Land area 119.94 sq m , Building area 131.72 sq m floor plan
3890万円、4LDK、土地面積119.94m2、建物面積131.72m2 間取図
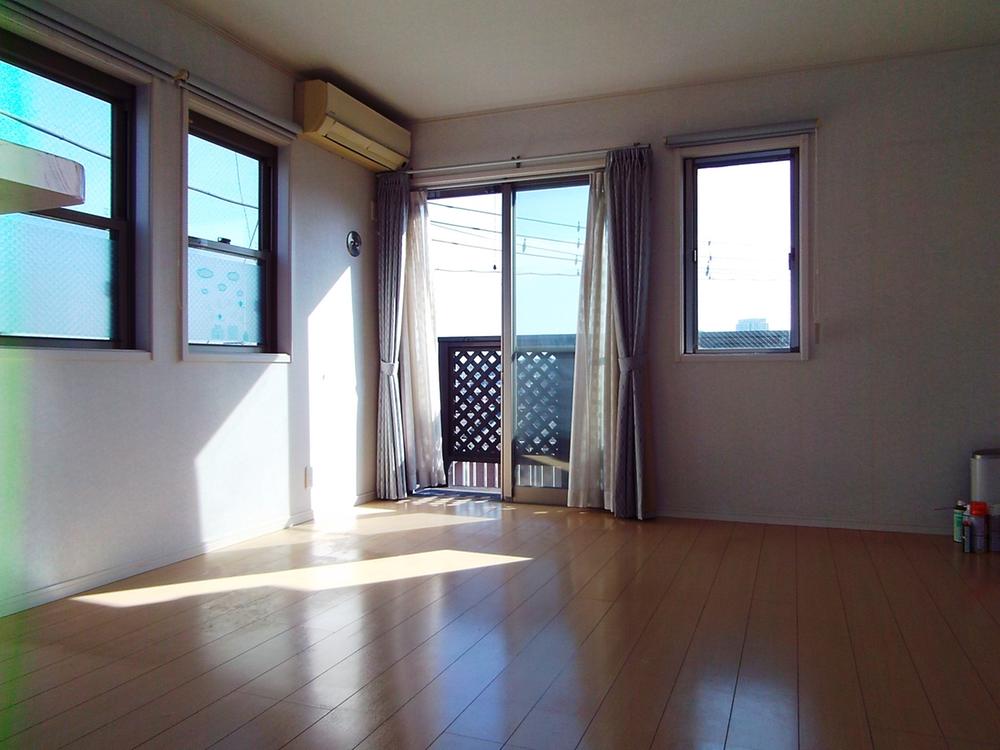 Living
リビング
Local appearance photo現地外観写真 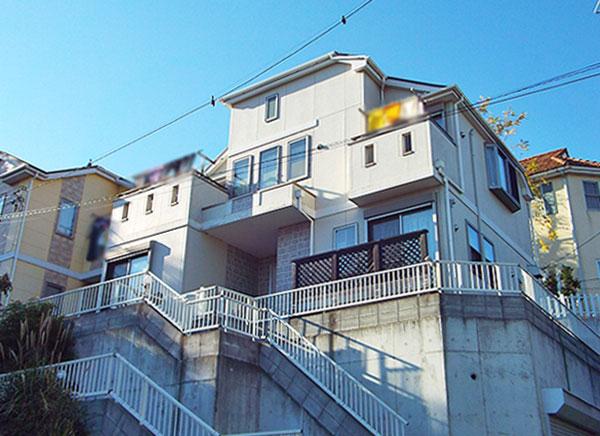 The appearance of the east
東面の外観
Bathroom浴室 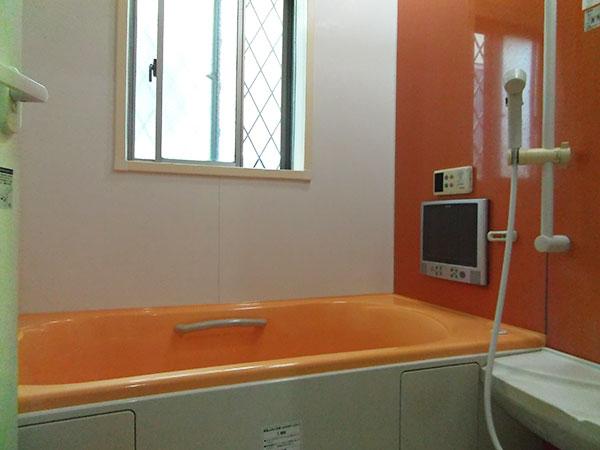 Bathroom with monitor
モニター付の浴室
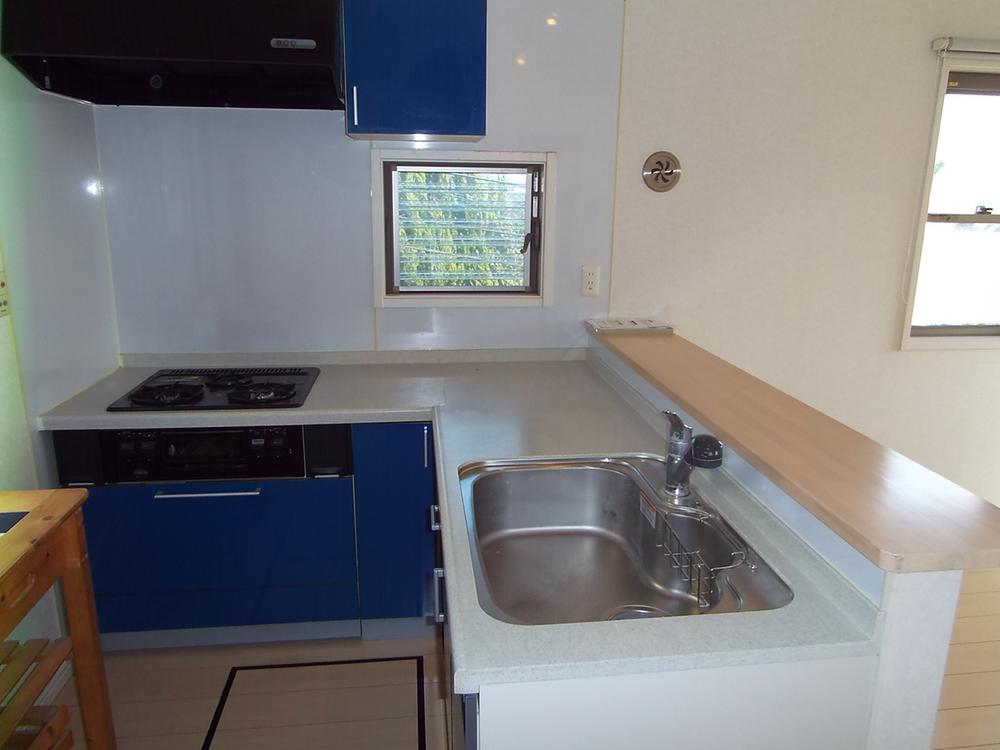 Kitchen
キッチン
Non-living roomリビング以外の居室 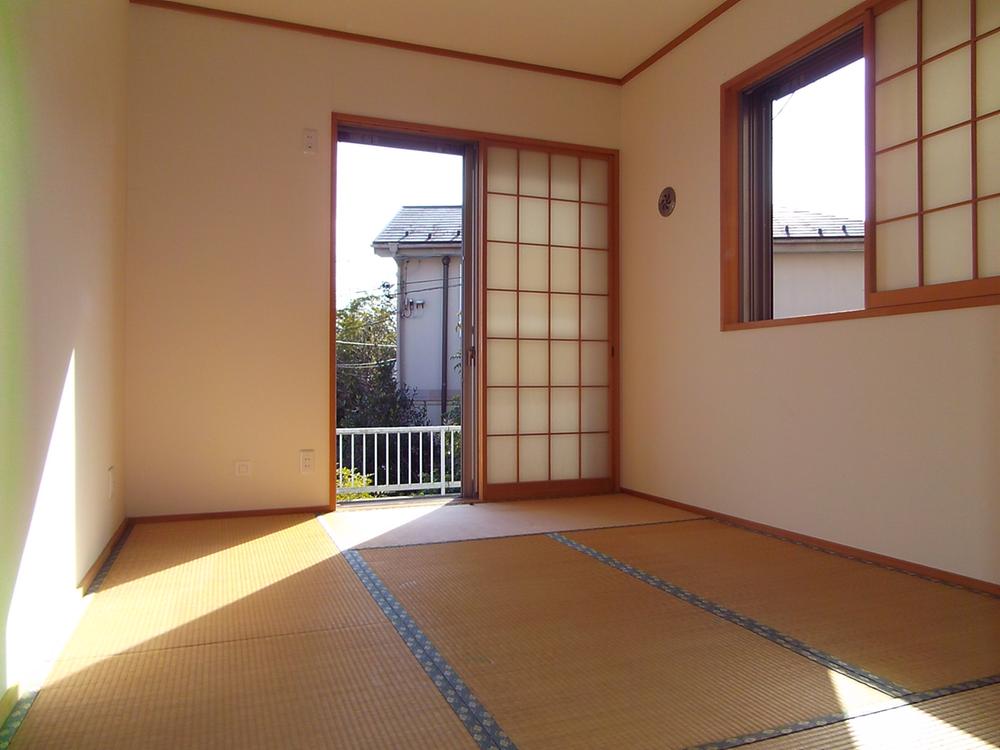 Japanese style room
和室
Entrance玄関 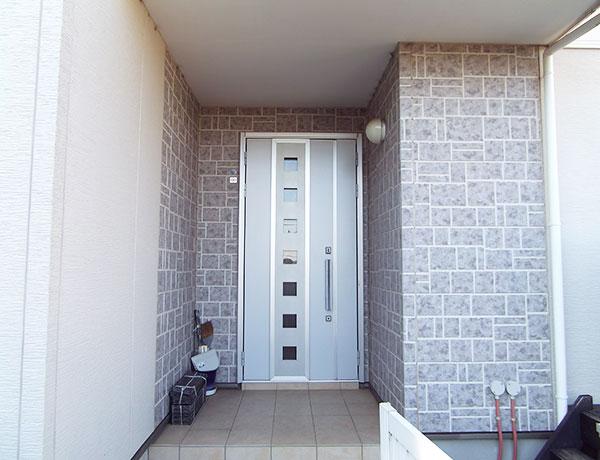 Entrance porch
玄関ポーチ
Wash basin, toilet洗面台・洗面所 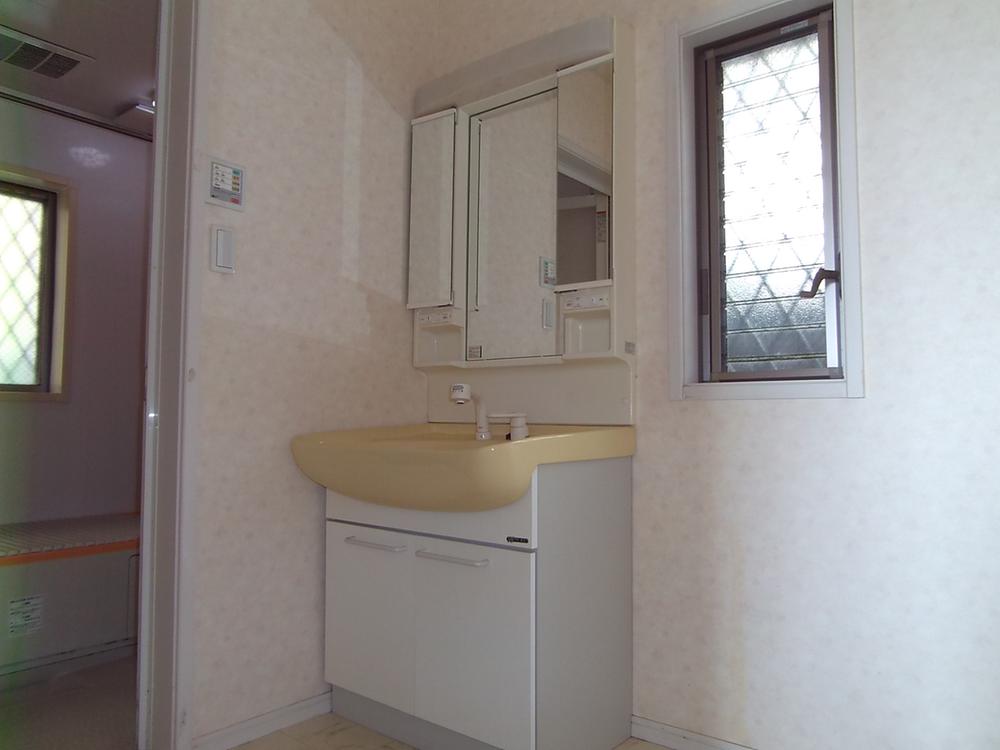 bathroom
洗面室
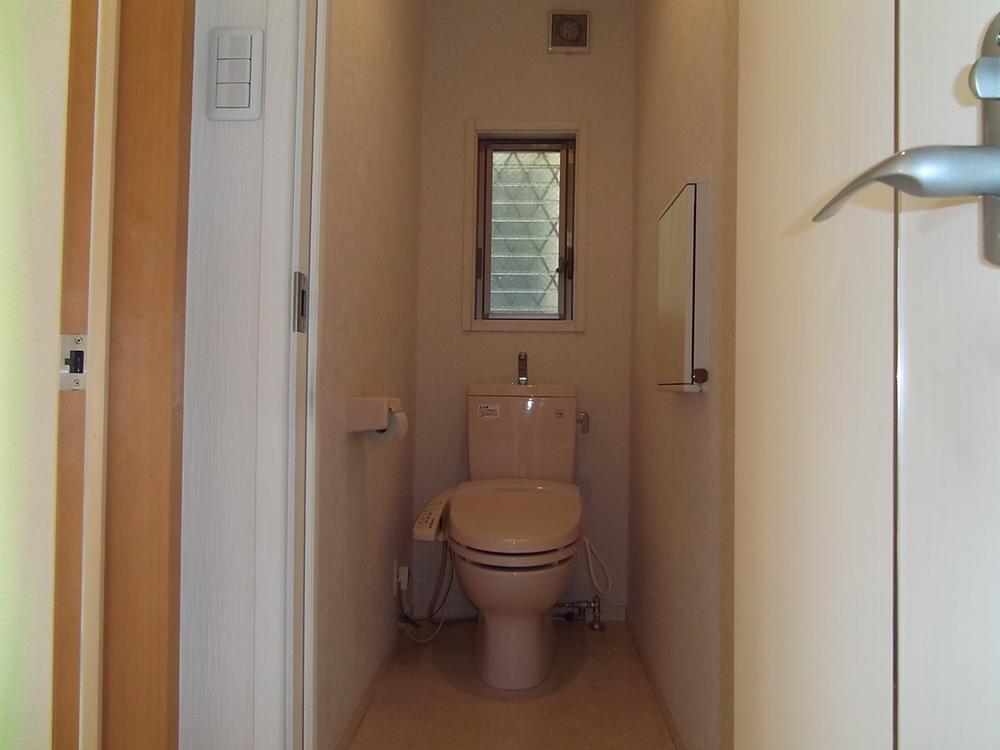 Toilet
トイレ
Parking lot駐車場 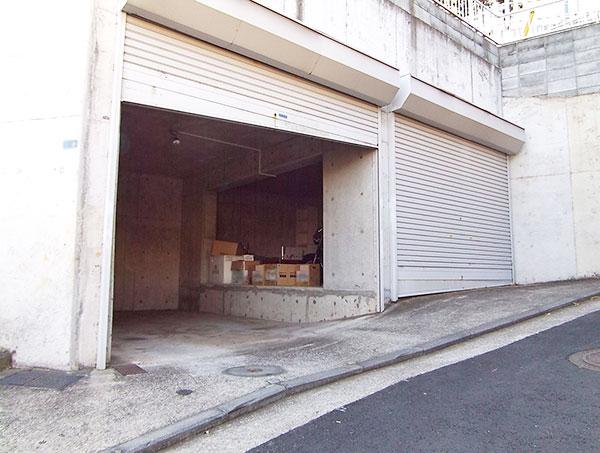 Large underground garage where there is space for 2 cars
2台分のスペースがある大型地下車庫
Other introspectionその他内観 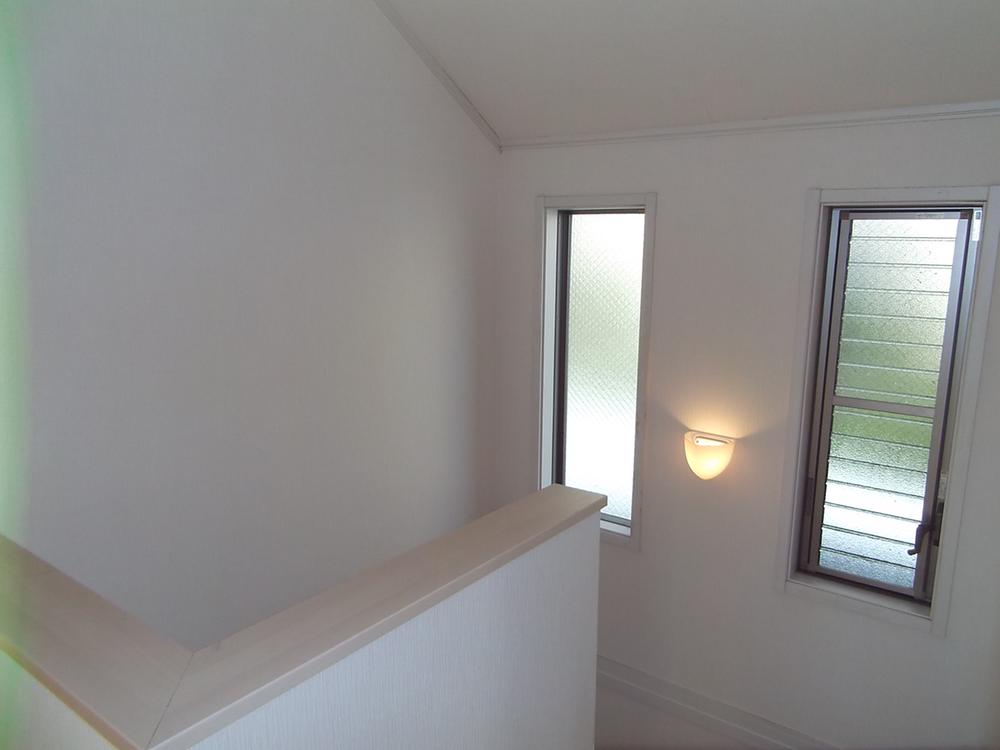 Stairs
階段
View photos from the dwelling unit住戸からの眺望写真 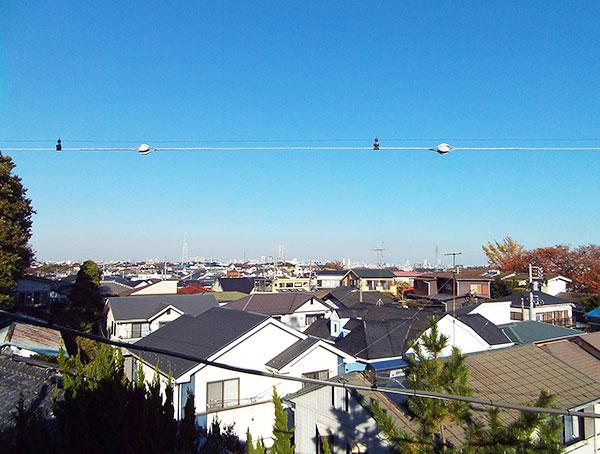 "Minato Mirai" direction of view from the second floor balcony
2階バルコニーからの「みなとみらい」方向の眺望
Other localその他現地 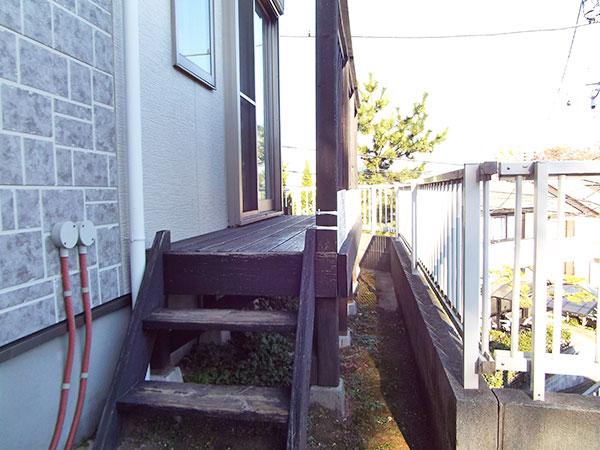 Living before the wood deck
リビング前のウッドデッキ
Local appearance photo現地外観写真 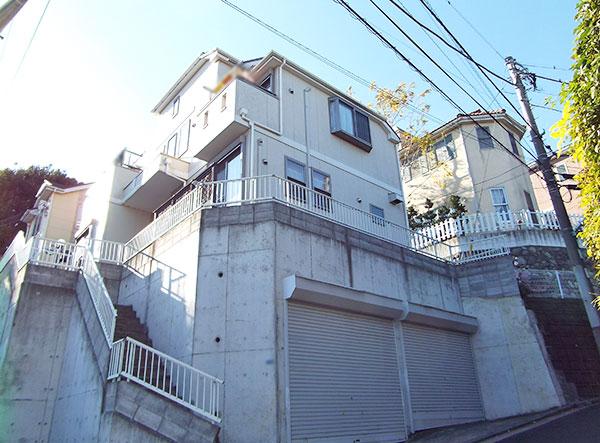 Appearance from the road surface
道路面からの外観
Non-living roomリビング以外の居室 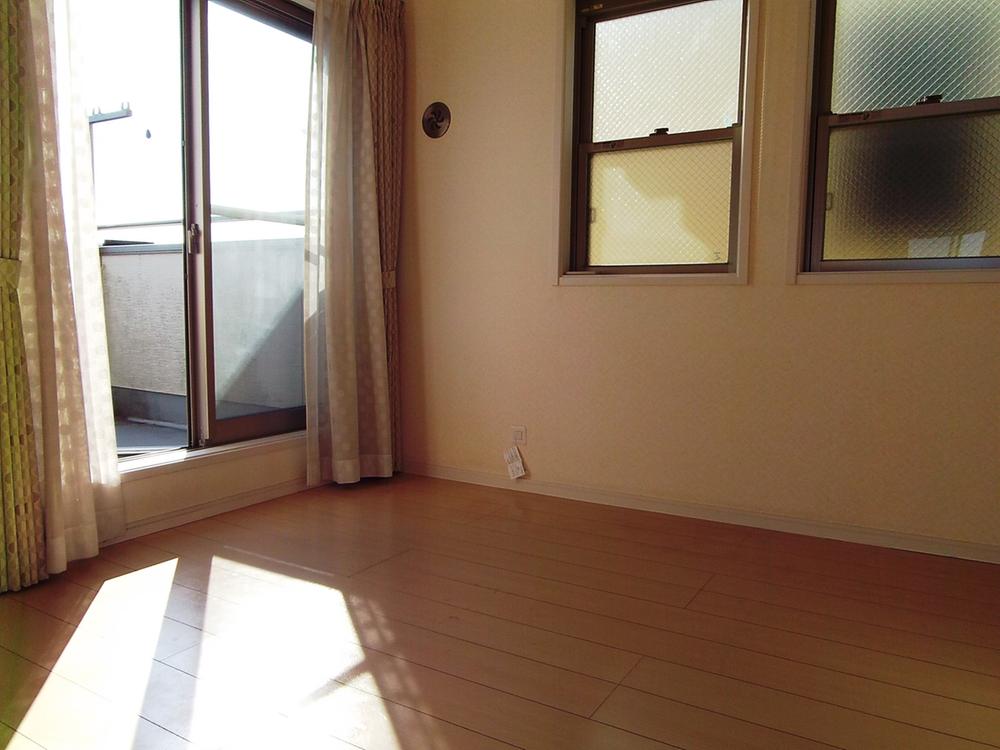 Second floor 6.25 Pledge Western-style
2階 6.25帖洋室
View photos from the dwelling unit住戸からの眺望写真 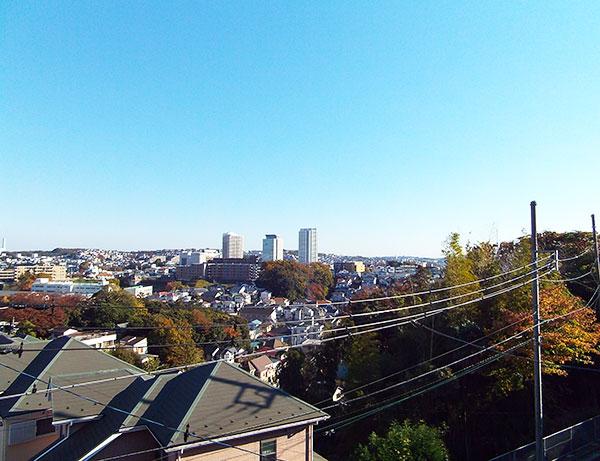 "Kamiooka" station direction of view from the second floor balcony
2階バルコニーからの「上大岡」駅方向の眺望
Local appearance photo現地外観写真 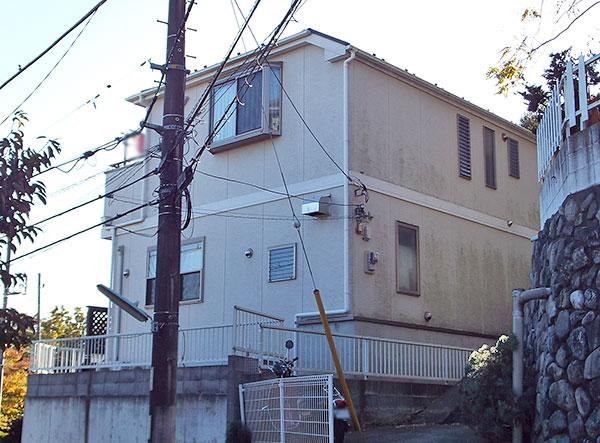 The appearance of the north
北面の外観
Non-living roomリビング以外の居室 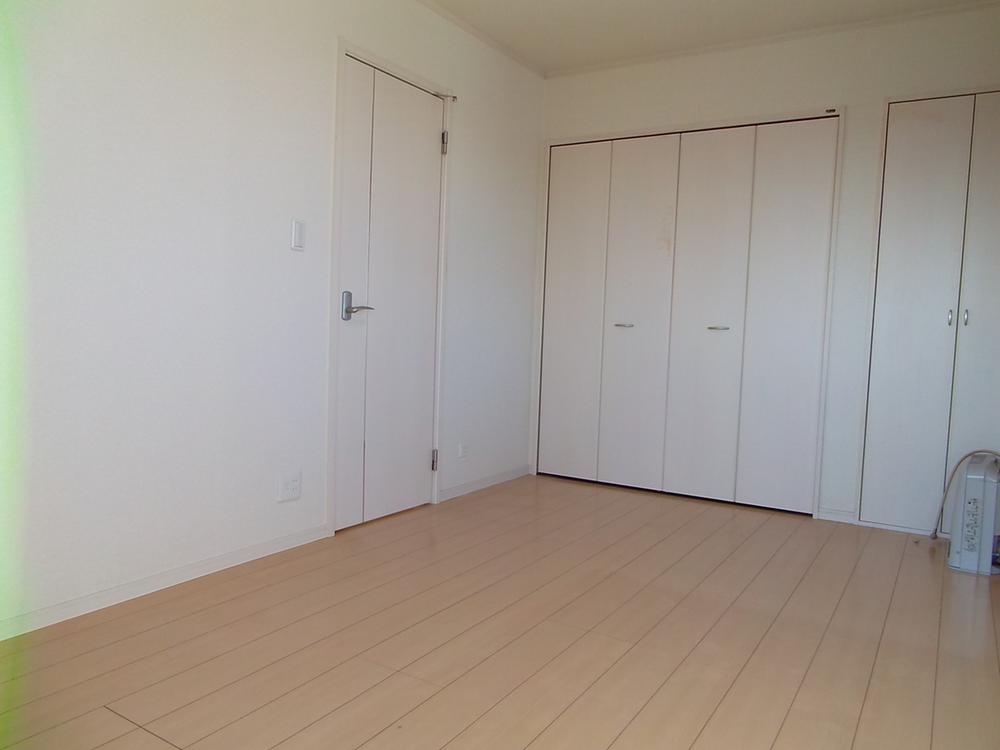 Second floor 6.75 Pledge Western-style
2階 6.75帖洋室
View photos from the dwelling unit住戸からの眺望写真 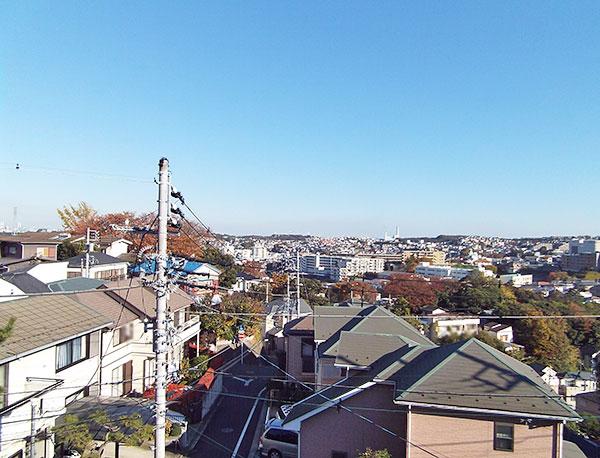 "Rainbow Bridge," the direction of the view from the second floor balcony
2階バルコニーからの「レインボーブリッジ」方向の眺望
Location
|





















